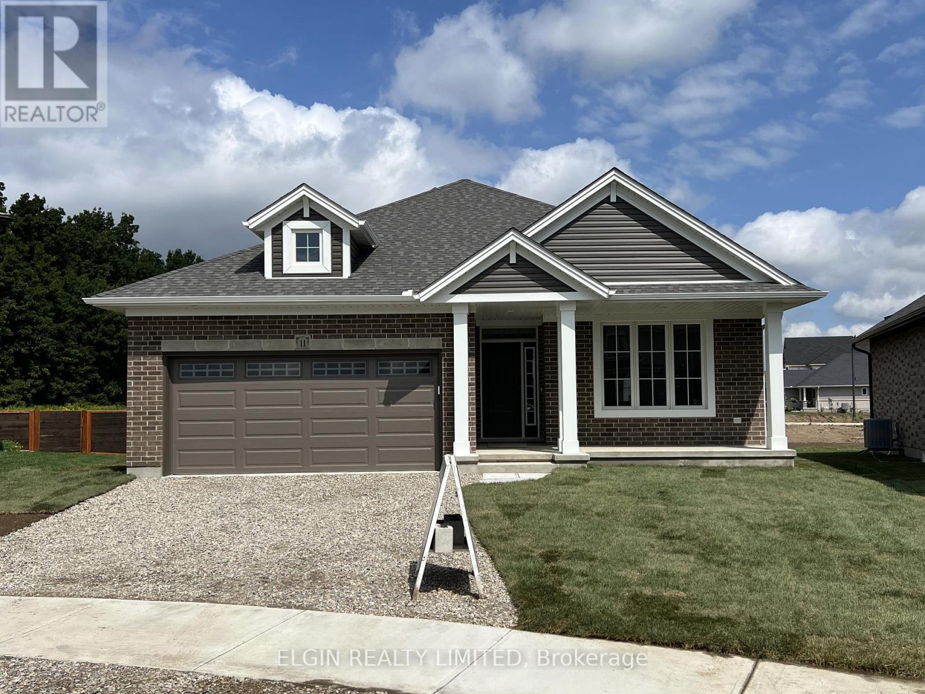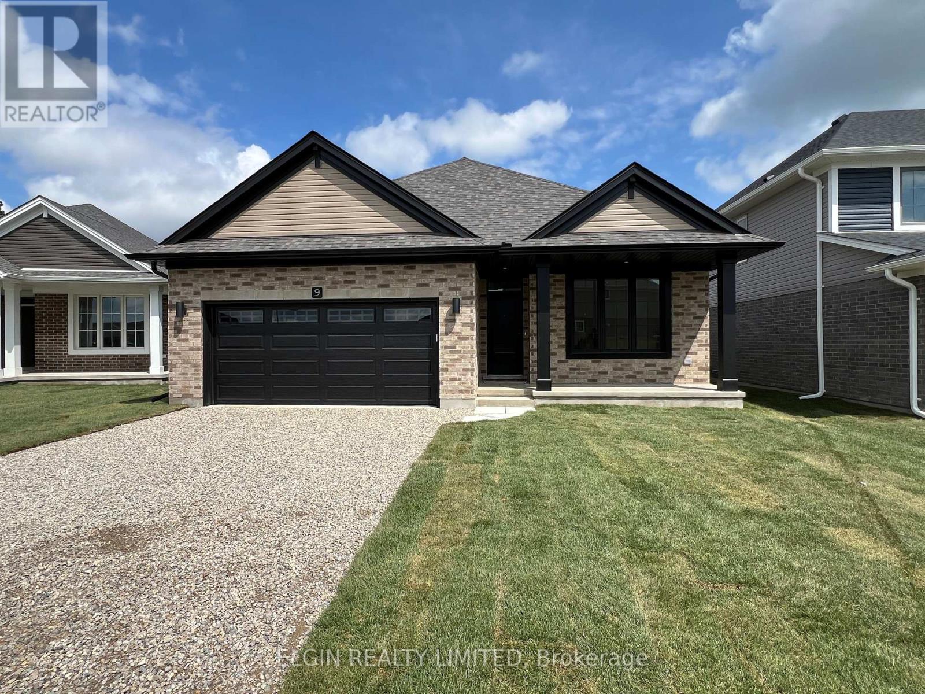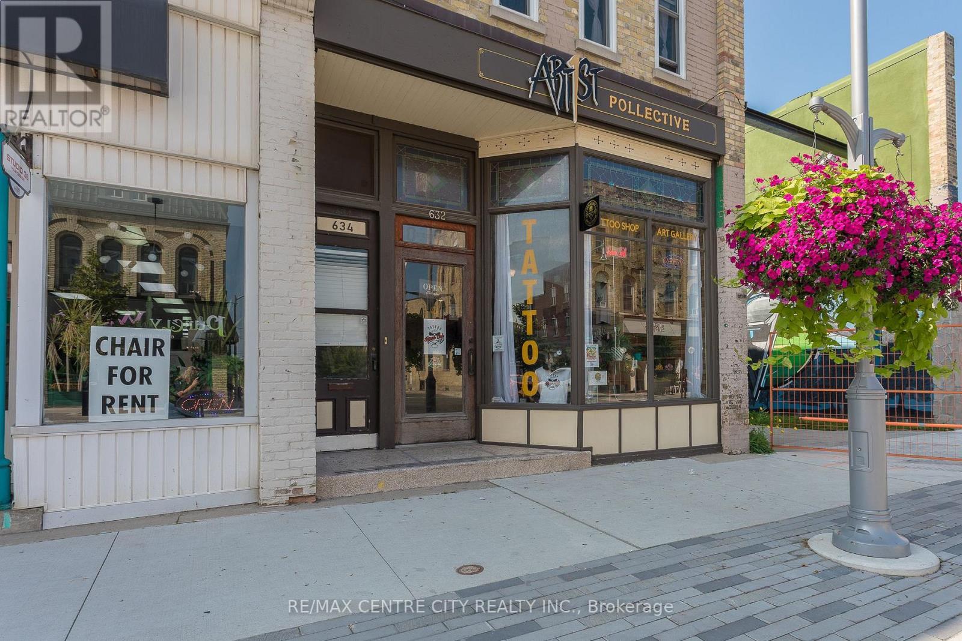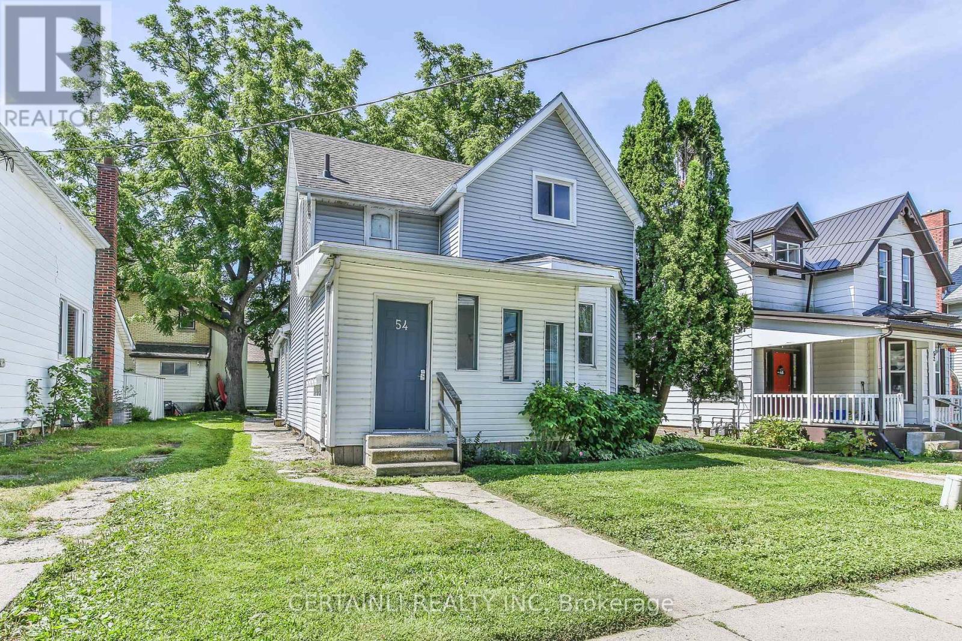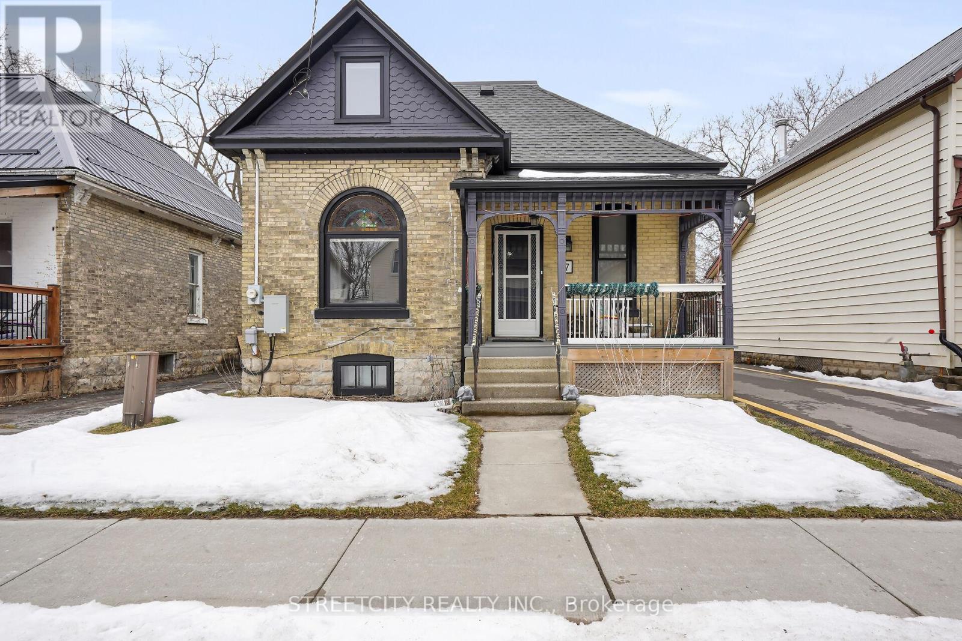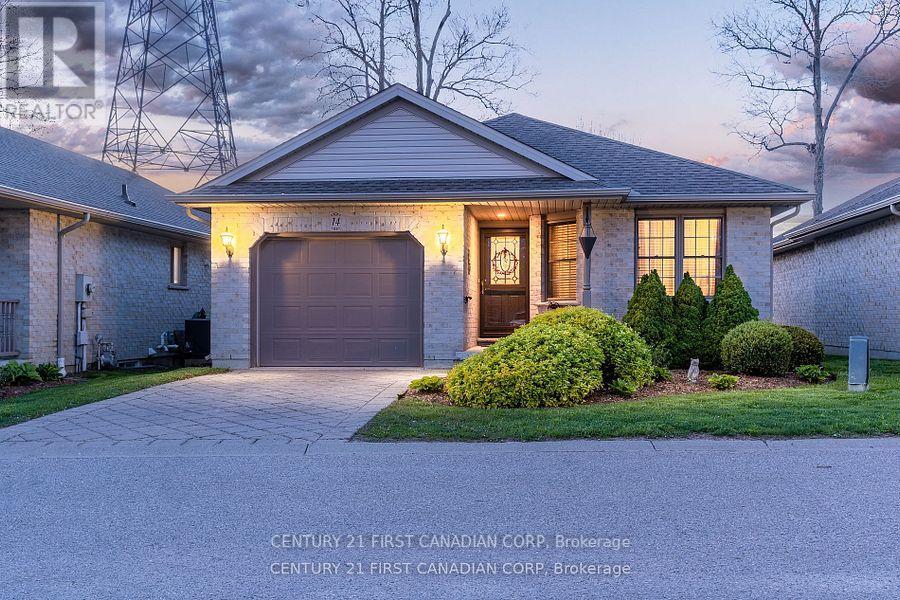7 Golding Place
St. Thomas, Ontario
Welcome to 7 Golding Place! This all brick bungalow is ready for it's next family. Located in a fantastic spot within walking distance of Elgin Centre and in a great school district, either Pierre Elliot Trudeau French Immersion School, or Elgin Court Public School. Step inside and you'll find newer vinyl plank flooring throughout, giving the home a fresh and modern feel. The main floor offers a spacious and bright L-shaped living and dining room. All three good-sized bedrooms and 4 piece bath are located on the main floor for convenience and accessibility. The kitchen has an abundance of counter space and cupboards. On the lower level, you'll find a partially finished basement with a large rec room and 3 piece bath. The remaining unfinished space is perfect for extra storage, a home gym, or even a hobby area. Don't miss out - come take a look and make 7 Golding Place your new home! (id:46638)
Royal LePage Triland Realty
39 Juno Drive
St. Thomas, Ontario
Raised bungalow in a quiet, family-friendly area. Nestled in a peaceful neighborhood. Bright and inviting, this home features a spacious main floor with an open living and dining area. The lower level includes a large re room with electric fireplace and third bedroom with huge walk in closet. Enjoy the tranquility of the quiet street, mature trees and private backyard, ideal for relaxing. Whether you are down sizing, starting out or looking for a cozy place to call home, this one checks all the boxes. Carpets have to be replaced. (id:46638)
Royal LePage Triland Realty
65 Edward Street
St. Thomas, Ontario
Welcome to 65 Edward St., This bungalow style semi-detached home is perfect for first time home buyers, downsizers and families. Main floor is home to a spacious kitchen with newer appliances, living room, dining room, 4pc bath and 3 bedrooms, one of which could be used as an office or den as it has access to the back deck/yard. The lower level has a large open family room, 2 additional bedrooms, a 3pc bath and laundry/storage room. The carpet in the living room and bedrooms is loosely laid, not tacked down and no under padding, same laminate as the hallway is throughout the main floor. This home is located within walking distance to schools, shopping and restaurants. (id:46638)
RE/MAX Centre City Realty Inc.
1 Falconridge Court
St. Thomas, Ontario
This stunning Quality Built 2006 Custom all Brick Raised Bungalow Residence has over 2800sqft of thoughtfully crafted Open Concept Living Space. Pride of ownership is found throughout this immaculate home w beautifully Covered Back Deck w underfloor storage overlooking the backyard oasis. A large above ground Pool, Vegetable Gardens - Tomatoes, Cucumbers and Zucchini. Freshly Poured Concrete sidewalks around the home. Covered Front Porch to sit & enjoy the day. Located on a Corner Lot at the end of a Quiet Court allows you to enjoy being close to all amenities yet feel far enough away from the loud hustle and bustle of the city. Inside you'll find four (4) beds, three (3) baths, one (1) fireplace (gas) custom details throughout. Enter the home to a Large Open Landing showcasing Double Front Doors. High Vaulted ceiling in the Living room - Hardwood Floors throughout the main level and lots of Natural Light coming through all the windows. This open concept home has a beautiful 9 ft ceiling Solid Oak Kitchen with Granite Countertops, Ceramic Tiles, an Island with lots of storage, Overhead Range and Original built in Oven all overlooking the dining area with views of the outdoors. The eating area opens to the Covered Deck with a plumbed in Natural gas outlet for your BBQ. The oversized Primary Bedroom is dressed with His & Hers closets, a 4 pc Ensuite with Jacuzzi Tub and Standup Shower. The lower level features 2 of the 4 bedrooms, a 4 pc bath and Large Open Family Room including a Natural gas Fireplace. The lower level has a large Laundry Room with Custom Built Shelving and Storage. Attached to the home is a single car Garage for easy access with Epoxy Floors and Automatic Garage Door Opener. Please note the Roof was just done within the last 4 yrs, A/C 2yrs, Hot Water Heater Owned, also the Fridge, Dishwasher, Washer and Dryer are all new within the last 2 yrs. Bus route is right outside on Highview Dr for all schools in area. Please call for more details Thank you! (id:46638)
Exp Realty
11 Dunning Way
St. Thomas, Ontario
Move-In Ready! The 'Sharpton' bungalow by Hayhoe Homes offers 2 bedrooms, 2 bathrooms, including a primary ensuite with custom tile shower and double sinks. The open-concept design features a designer kitchen with quartz countertops, tile backsplash, and a central island, flowing seamlessly into the dining area and great room with soaring cathedral ceilings and a fireplace. Enjoy a rear covered deck perfect for BBQing, plus a partially finished basement with a large family room and potential for additional bedrooms and a bathroom. Additional features include 9' main floor ceilings, hardwood and ceramic flooring, main floor laundry, a gas line for BBQ, a two-car garage, and Tarion New Home Warranty. Located in Southeast St. Thomas, just minutes to the beaches of Port Stanley and about 25 minutes to London. Taxes to be assessed. (id:46638)
Elgin Realty Limited
9 Dunning Way
St. Thomas, Ontario
Move-in ready and thoughtfully designed, the Hamilton bungalow by Hayhoe Homes offers convenient single-level living with 3 bedrooms (2+1) and 3 bathrooms, including a spacious primary suite with a walk-in closet and private 3-piece ensuite. The open-concept main floor features 9' ceilings, luxury vinyl plank flooring throughout, and a stylish kitchen complete with quartz countertops, tile backsplash, island, and pantry, seamlessly connected to the dining area and a bright great room with cathedral ceilings and patio doors leading to a rear deck with BBQ gas line. The finished basement expands your living space with a large family room, 3rd bedroom, and additional full bathroom. Highlights include convenient main floor laundry, a two-car garage, Tarion New Home Warranty, and numerous upgraded features throughout. Ideally located in Southeast St. Thomas, just minutes from the beaches of Port Stanley and approximately 25 minutes from London. Taxes to be assessed. (id:46638)
Elgin Realty Limited
632 Talbot Street
St. Thomas, Ontario
This spacious building has been well maintained inside and out. Features a 21 ft. X 15.4 ft. attached garage at the back and a double wide driveway with parking for up to 6 cars. The main floor unit is currently rented at $1,850 + HST. The upper 2 bedroom apartment is owner occupied. Great floor plans in both units with high ceilings and hardwood flooring. The new boiler in 2023 is a dual purpose hot water heater. The commercial space features a ductless split AC unit. 2 portable AC units are included in the apartment. The full basement offers great space for storage or business purposes. A great owner occupied building or investment property! (id:46638)
RE/MAX Centre City Realty Inc.
106 Hagerman Crescent
St. Thomas, Ontario
Welcome to this charming bungalow located in desirable south St. Thomas. This home features an open-concept layout connecting the living, dining, and kitchen areas, creating an ideal space for entertaining guests or relaxing with family. From the patio doors in the kitchen you step out to the 3 season sunroom. Down the hall from the main living area you will find a mudroom with convenient main floor laundry, two spacious bedrooms, and a 4 pc bathroom. The lower level is fully finished and offers a versatile large rec room along with a 4pc bathroom, a room ideal for hobbies or home office, plus a cold cellar, a storage room, and utility room. Other notables, Shingles (2020), A/C (2017), Dishwasher (2025). This lovely home is an ideal choice for first-time homebuyers, down-sizers seeking a condo alternative, or those in search of single-level living. Welcome home. (id:46638)
Royal LePage Triland Realty
54 Elizabeth Street
St. Thomas, Ontario
Welcome to 54 Elizabeth Street, an exceptional investment opportunity in the heart of St. Thomas. Key features include 4 fully tenanted self contained 1bed/1bath units, a common laundry area with coin operated washer and dryer, secure keypad access, central A/C, and recent cosmetic upgrades, including 3 new kitchens, vinyl flooring and new bathroom fixtures. This turnkey four-plex is situated within walking distance to downtown St. Thomas, tenants have easy access to multiple grocery stores, bank branches, restaurants, cafes, and bars as well as quick access to public transit. Explore the potential with a sizeable rear yard suitable for the installation of 3-4 parking spots, an instant value add to your portfolio. (id:46638)
Certainli Realty Inc.
9 Pullen Avenue
St. Thomas, Ontario
Immaculate sprawling ranch on oversized lot updated landscape, and move-in ready! Welcome to this beautifully maintained and move-in-ready ranch-style home, set on an oversized, professionally landscaped lot in a quiet, established neighbourhood. Offering 3 spacious bedrooms and 2 full bathrooms, this home blends modern updates with timeless comfort. Step inside to find a bright and functional layout featuring a formal dining room and a beautifully updated solid wood kitchen with new countertops, backsplash, lighting, and window treatments. Durable, updated laminate flooring flows throughout the main level. Five appliances are included for your convenience. Relax year-round in the three-season sunroom, overlooking a private, fully fenced backyard with mature trees, a manicured vegetable garden, and a large storage shed. The home also received a new front porch and recent professional landscaping, enhancing its impressive curb appeal. The 28.7 x 11.2 garage includes extra workshop space, and the double concrete driveway and patio offer excellent outdoor function and entertainment space. The lower level provides even more room to spread out with a large rec-room, cozy gas fireplace, additional full bath, laundry area, and extensive storage space. Additional updates include gutter guards 2020, newer windows, a 2024 roof, and a furnace approximately 9 years old. This immaculate, move-in-ready home is ideal for families, retirees, or anyone looking for quality, space, and comfort in a prime setting. A must-see! (id:46638)
RE/MAX Centre City Realty Inc.
7 Myrtle Street
St. Thomas, Ontario
Move in Ready, To this solid brick and carpet free house. Offer 4 bedrooms, 2 bathrooms, single detached garage, plus one more carport garage, single long driveway for almost 4 cars. This property being fully renovated with numerous upgrades, including floors, bathrooms, doors, windows, furnace, A/C and gorgeous kitchen with plenty of cabinets, breakfast island, quarts countertops, open to dining room, and 3 bedroom, 3 pc. Bathroom, laundry room, and door leads to a covered patio. Second floor feature a good size recreation room and one bedroom with walk-in closet, 3 pc. Bathroom. Lower level offer an extra storage and space for futures uses. The house has an electric generator connected for ensuring peace of mind during power outages. Should see this spacious, bright and high ceiling property, everything in this house like brand new. Located in desirable area close to downtown, parks and schools, easy access to the highway and Port Stanley Beach. ALL appliances and hot water heater are included. (id:46638)
Streetcity Realty Inc.
14 - 410 Burwell Road
St. Thomas, Ontario
Welcome to 410 Burwell Road! This well-maintained bungalow is nestled in a desirable adult community in the north end of St. Thomas. Offering 2+1 bedrooms, 2 bathrooms, and an open-concept layout, its the perfect size for comfortable living. The main floor features a bright kitchen that overlooks a spacious living area, with direct access to a sun deck and nearby walking path, ideal for relaxing or entertaining. Downstairs, you'll find a fully finished lower level that includes a large rec room, a home office, an additional bedroom (no egress window), and a 3-piece bathroom, providing plenty of flexible living space. Appliances are included, with many recent updates: fridge (2023), dishwasher (2019), and washer (2022).The hot water tank is owned, adding extra value and peace of mind. Condo fees include all exterior maintenance, including landscaping, lawn care, and snow removal so you can enjoy a worry-free (id:46638)
Century 21 First Canadian Corp





