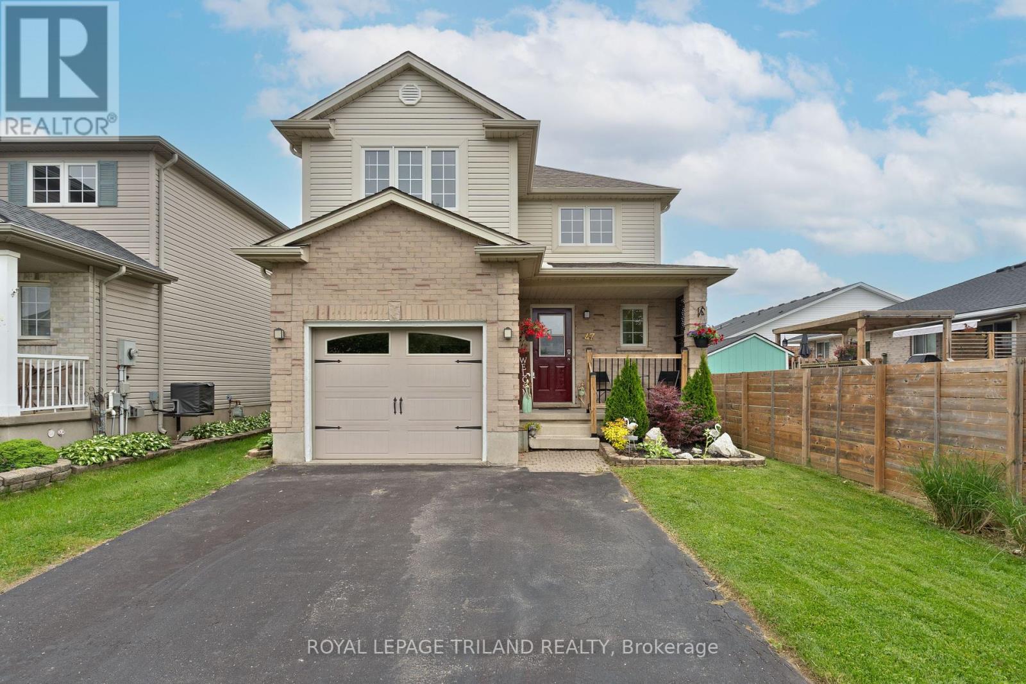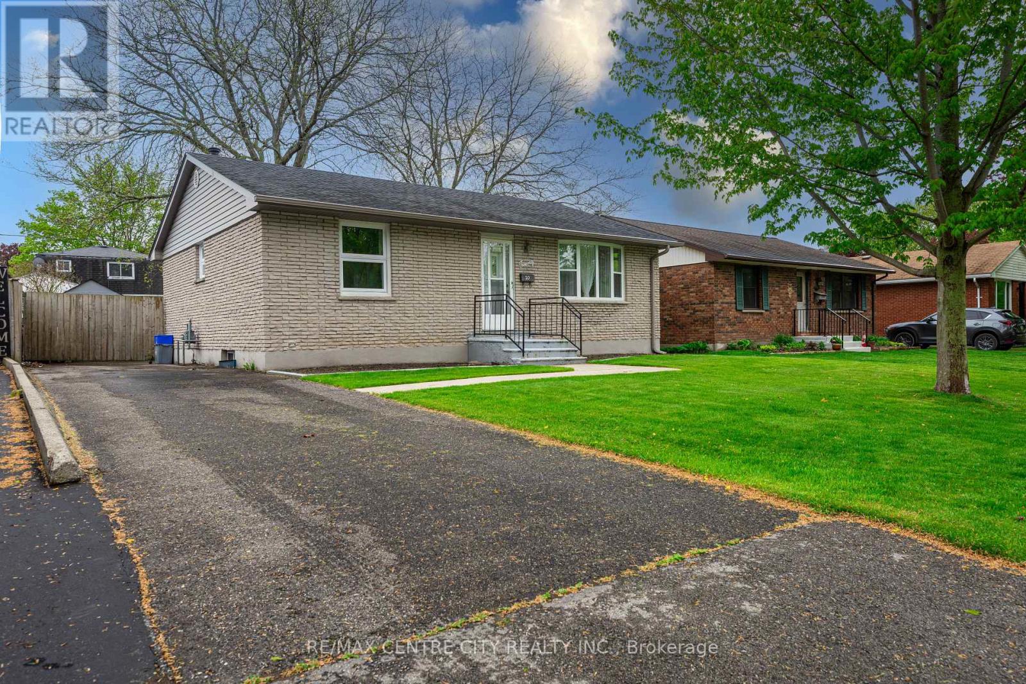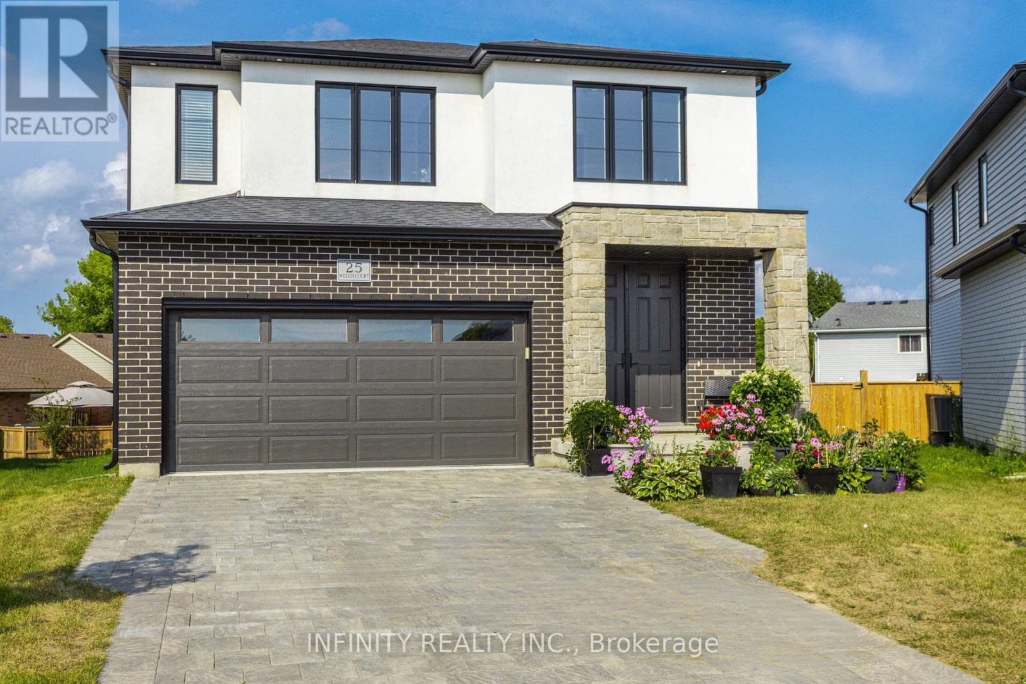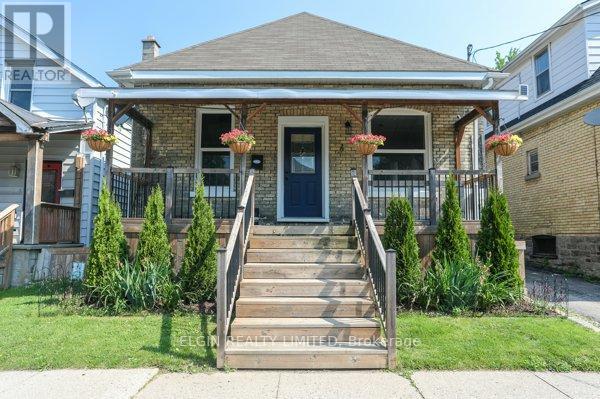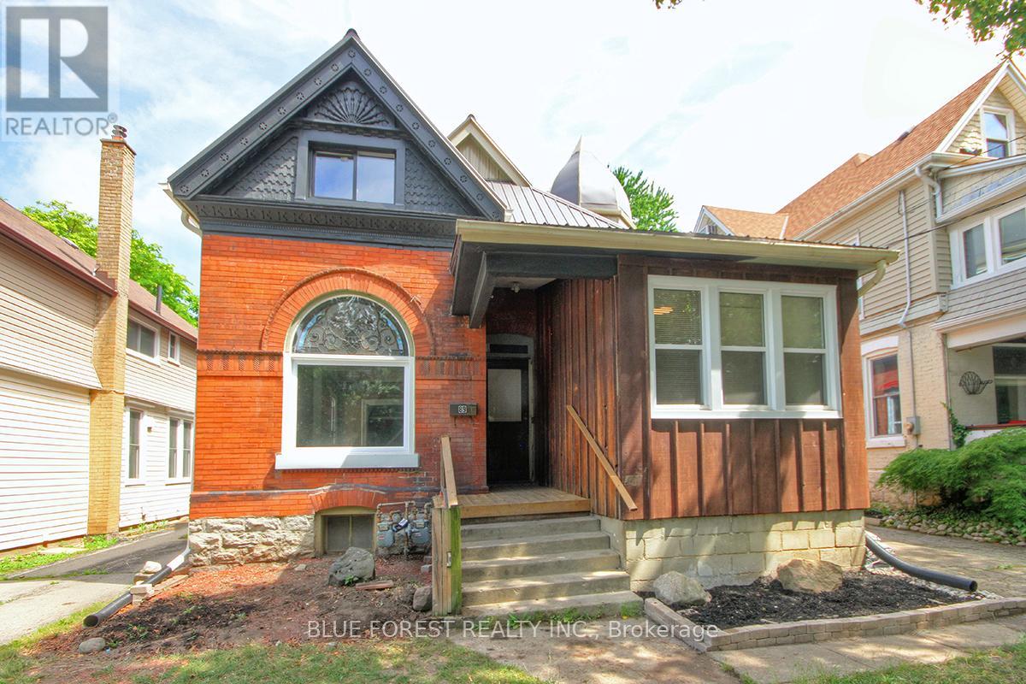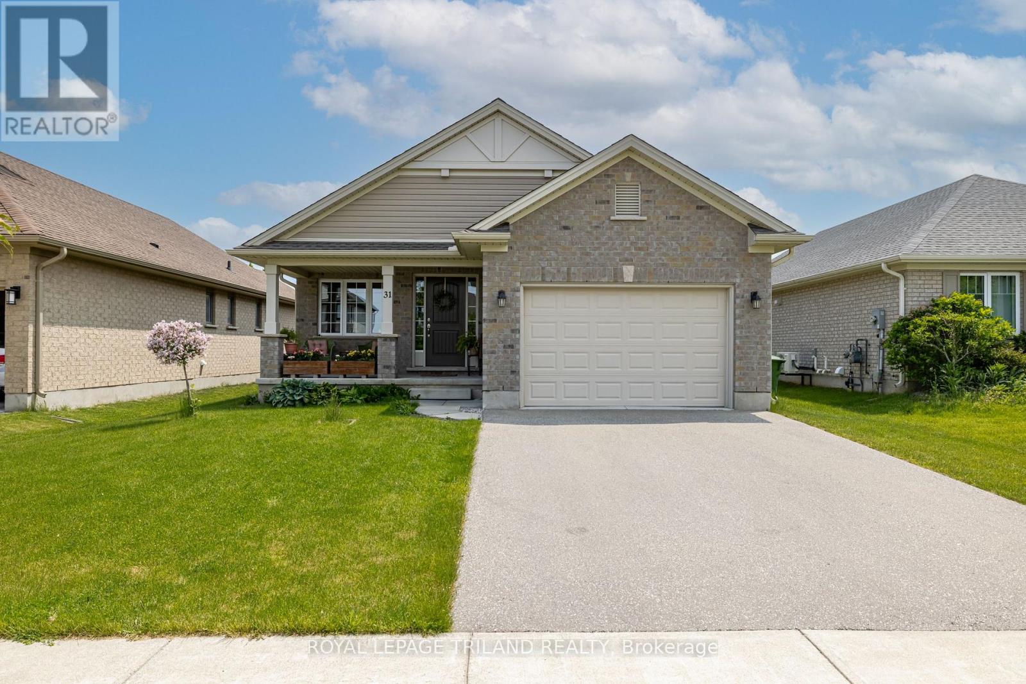15 Margaret Street
St. Thomas, Ontario
Welcome to 15 Margaret Street in St. Thomas' sought-after Courthouse neighbourhood. This breathtaking 4-bedroom, 2-bathroom home has been meticulously renovated from top to bottom, with high-end finishes and thoughtful updates across all four levels. From the moment you walk up the stone pathway and step onto the inviting front porch, you're welcomed by a stunning oak entryway that opens into a main floor filled with rich hardwood flooring and timeless character. At the heart of the home is a show-stopping GCW kitchen, complete with a striking copper backsplash, granite countertops, and custom cabinetry perfect for both entertaining and daily living. Every major system has been modernized: insulation, windows, plumbing, and electrical have all been updated, blending classic charm with today's comfort. Inside, you'll find California Closets, an elegant dining room, a cozy gas fireplace, and a finished third-level loft ideal for a home office or playroom for the kids. The second level features three generous bedrooms, while the fully finished lower level offers a fourth bedroom and a separate entrance, ideal for an in-law suite or rental potential. A sunlit second-floor den overlooks the backyard oasis, complete with an in-ground pool, a fully-fenced backyard, a spacious deck, and a change room. Don't miss your chance to own this one-of-a-kind home in one of St. Thomas' most desirable neighbourhoods. Book your private showing today! (id:46638)
Housesigma Inc.
47 Carrie Crescent
St. Thomas, Ontario
Welcome to this well-maintained 3-bedroom family home, perfectly positioned on a quiet, low-traffic crescent. All bedrooms are conveniently located on the second floor, complemented by 1 1/2 updated bathrooms and a finished basement featuring a spacious recreation room and a bonus room, perfect for guests, hobbies, or a home office. The bright eat-in kitchen offers ample space for family meals and opens to a large private deck, a fully fenced backyard, ideal for entertaining or play. A gas line to the BBQ for convenience. Updates include flooring, kitchen counters, bathrooms, furnace, A/C, shingles, and garage door, giving you peace of mind for years to come. Rough-in for a 3rd bathroom in the basement, plus extra washer and dryer hookups. Steps to a neighbourhood park, walking distance to schools and shopping, plus located along a bus route. A fantastic location for families looking for convenience and comfort. (id:46638)
Royal LePage Triland Realty
20 Caldwell Street
St. Thomas, Ontario
This well cared for bungalow is a great opportunity to move into a desirable neighbourhood in the Mitchell Hepburn School district. Entering the home you will find a large living room with big bay windows, next is an eat-in kitchen with updated cabinets, appliances and access to the backyard. The remainder of the main level is host to 3 good size bedrooms and the main bathroom. The basement consists of a spacious family room with new carpet and wet bar, a den, full bathroom and laundry/utility room. The exterior of the home offers a private laneway with parking for 3, a perfect sized backyard with a garden shed, patio and a large mature tree. (id:46638)
RE/MAX Centre City Realty Inc.
25 Welch Court
St. Thomas, Ontario
Welcome to this like NEW contemporary 2 storey home situated on a Premium Oversized Pie shaped lot, tucked away at the end of a quiet Cul-de-sac in desirable St. Thomas. Offering approx. 3811 sq ft of total space with 2629 sq ft of above grade elegant living space & still under Tarion New Home Warranty with 5 years remaining, this 4 Bed 4 Bath beauty is move-in ready.The main level features hardwood and ceramic tile throughout, pot lights, a bright Living Room, Formal Dining Room & a spacious Dinette. The stunning contemporary Kitchen boasts an island, quartz counters, a stylish backsplash & abundant cabinetry, perfect for both everyday living & entertaining. A convenient 2pc Bath and main floor Laundry complete this level.Upstairs, the huge Primary Suite offers a walk-in closet and spa like 5pc Ensuite with dbl sinks, glass shower & soaker tub. A second bedroom includes its own 3pc ensuite, while two additional spacious bedrooms share a 4pc Jack & Jill bath, ensuring every bedroom has direct bathroom access.With parking for 6 (2 Car garage + 4 Car driveway) and a large yard, theres plenty of room for family and guests. Some images are virtually staged. Located minutes from Elgin Mall, shopping plazas, schools, parks, restaurants & with easy access to the highway, this home blends style, comfort & convenience. (id:46638)
Infinity Realty Inc.
76 Myrtle Street
St. Thomas, Ontario
Welcome to 76 Myrtle Street; the perfect blend of comfort, convenience, and charm! Whether you're a first-time buyer, savvy investor, or looking to downsize, this beautifully updated bungalow checks all the boxes. Situated in a friendly, well-established community, this charming home offers a warm and inviting atmosphere with modern upgrades throughout. The recent renovations mean you can simply move in and enjoy, with nothing left to do but make it your own. Inside, you'll find a bright, functional layout designed for easy living, while outside, you're just minutes from shopping, schools, parks, and all the amenities you need. Move-in ready, thoughtfully updated, and ideally located; 76 Myrtle Street is ready to welcome you home. Perfect for those upgrading from an apartment, or downsizing from a family home. This truly is the home for many types of buyers. Recent upgrades include: Siding (2025), Paint (2025), Flooring (2025), Kitchen (2022), Bathroom (2022), Electrical (2022), Plumbing (2022), Heat Pump(2022) (id:46638)
Century 21 First Canadian Corp
1 Paddon Street
St. Thomas, Ontario
Don't miss out on your opportunity to call this charming bungalow home! This 3 bedroom, two bathroom home has been well maintained by the same owners for more than 20 years! Situated on a corner lot in a quiet south end neighbourhood with close access to grocery stores, malls, and all main roads this fantastic location offers both quiet comfort and city convenience. Featuring a large kitchen, generous sized bedrooms and bright living area. Recently renovated from top to bottom with two new bathrooms, fully finished basement, a fresh coat of paint and a new roof. This home is move in ready! LOT DIMENSIONS:39.30 ft x 21.11 ft x 89.33 ft x 53.72 ft x 104.44 ft (id:46638)
Royal LePage Triland Realty
4 Antrim Street
St. Thomas, Ontario
Welcome to 4 Antrim Street! This charming bungalow features 2 bedrooms and 2 bathrooms, making it an ideal choice for first-time buyers, investors, small families, or empty nesters. You'll appreciate the modern touches throughout the home, including laminate flooring, elegant trim, and stylish fixtures. The open-concept kitchen, dining, and living areas create a warm and inviting atmosphere perfect for entertaining. The bright kitchen is equipped with stainless steel appliances, sleek countertops, ample storage, and a beautiful island. The spacious main floor bedrooms benefit from plenty of natural light. The lower level includes a recreation room, providing an excellent retreat for teenagers, complete with a full bathroom for added convenience. During the warmer months, you can host family and friends for a BBQ on the newly installed patio that overlooks your private, fully fenced yard. All your storage needs are addressed with the large detached single-car garage, offering the perfect escape. This home is easy to show and move-in ready! Act quickly before this opportunity slips away! (id:46638)
Elgin Realty Limited
52 Myrtle Street
St. Thomas, Ontario
Get ready to fall in love with this charming brick home in St. Thomas, featuring 3 bedrooms and 2 bathrooms. Step inside through the sun-filled sunporch, the perfect spot to savor your morning coffee. The spacious foyer leads you into a versatile main floor. There is more space than you would expect with two separate living areas. The one at the front of the home is complete with French doors making it an ideal space for a home office or kids play area. The main floor also boasts a dining room, a well-equipped kitchen, and a second living room with a convenient 2-piece bathroom. Plus, enjoy easy access to your backyard oasis! Upstairs, you'll discover a 4-piece bathroom and three comfortable bedrooms, two of which offer generous closet space. The unfinished basement provides ample storage for all your belongings. Step outside to your fully fenced backyard complete with a deck, shed, inground pool perfect for summer fun! Located within a short drive to all amenities and just a stroll away from the vibrant downtown area with its weekend Horton Market, delightful restaurants, and more. And don't forget, the brand-new metal roof promises durability for years to come! (id:46638)
Century 21 First Canadian Corp
230 Sunset Drive
St. Thomas, Ontario
Back to school isn't that far away! There is still time before the first bell to settle into this charming century home built by renowned builder J.T. Findlay, offering elegant architectural details and timeless charm. This spacious 2-bedroom bungalow is just steps away from two fantastic schools; John Wise Public School and Parkside Collegiate high school. Located close to city amenities, St. Thomas Hospital, and a short drive to the beautiful beaches of Port Stanley, or the quaint village of Sparta. You'll arrive to an exposed aggregate concrete driveway and generous sized lot with exceptional perennial flower beds about the property. Interior layout includes a large formal living room, separate dining room, and an additional oversized family room that backs onto the park like backyard with new deck. The partially finished basement offers further potential with three piece bath, large closet for storage and tons of space to renovate to fit your needs. Detached one-car garage, and additional fully serviced and insulated outbuilding leaves endless opportunities for home based businesses separate from your own living space, or a creative space awaiting your vision. Is it the workshop you have always wanted? Perhaps a meditation spot or your very own "she-shed"? 230 Sunset Drive blends both function, charm, and family comfort! LOT DIMENSIONS: 132.42 ft x 68.73 ft x 142.3 (id:46638)
Royal LePage Triland Realty
89 Gladstone Avenue
St. Thomas, Ontario
Investor Alert - This is an updated/renovated brick duplex century home conveniently located in the Court House area close to all amenities. It is a side-by-side duplex - luxurious 3bedroom/2 story unit & a 1 bedroom unit. Both units are vacant. Ideal situation for moving in & having the other unit cover a lot of the costs. Quiet street with friendly neighbours.The house has 2 separate gas metres & 3 separate hydro metres & 3 updated breaker panels.2 Separate Reliance water heaters. Shared single driveway. Lots of parking in the front & in the rear of the property. Basement is attached to the 3 bed unit & has it's own laundry facilities. Laundry hookup is in the 1 bed unit. Recent upgrades to the house includes the following: New metal roof 2017-Freshly painted 2025-furnace Dec 2019. New kitchen & new bathroom 2025 - 8 new north pole windows April 2021 - All galvanized steel water pipe within the house completely upgraded to PEX pipe. Screen Door and front window 2025. Carpeting andFlooring 2025. Wood Fence & wood stairs in the backyard 2025. Some painting done to the exterior 2025. Wood Fireplace in the living room is presently not functional. Book your showing before it's gone. (id:46638)
Blue Forest Realty Inc.
31 Acorn Trail
St. Thomas, Ontario
Welcome to 31 Acorn Trail, nestled in the highly sought-after Harvest Run community! This stunning 2,100 sq ft brick bungalow is the ideal home for a young family or a multi-generational household. Thoughtfully designed with comfort and versatility in mind, the home features 4 bedrooms and 2 full bathrooms.The eat-in kitchen provides a warm and functional space for everyday meals, while the finished basement includes a wet bar, perfect for entertaining or extended family living. Outdoors, enjoy a fully fenced yard, offering privacy and safety for children or pets to play, plus space for gardening or relaxing on warm afternoons. Whether youre looking for space, style, or convenience, this home checks all the boxes.Dont miss the opportunity to make this beautiful property your own! (id:46638)
Royal LePage Triland Realty
15 Sunset Drive
St. Thomas, Ontario
This hidden gem is sure to impress situated on a 50' wide by 305' deep lot backing onto Kettle Creek and conveniently located just outside of the city. Entering the home through the front door you are greet by a spacious foyer that leads into the open concept main living area consisting of a perfect sized living room, bright dining room with patio door access to the backyard and a high functioning kitchen over looking the back deck. The upper level consists of two bedrooms and the full bathroom. The interior of the home has been extensively renovated over time including new wiring, spray foam insulation, drywall, kitchen, bathroom, trim, floors, roof and windows. The exterior has plenty to offer with a 0.373 acre lot, ample parking, garden shed and a triple detached garage (2008) with second level storage. Don't miss your chance to own this rare property. (id:46638)
RE/MAX Centre City Realty Inc.


