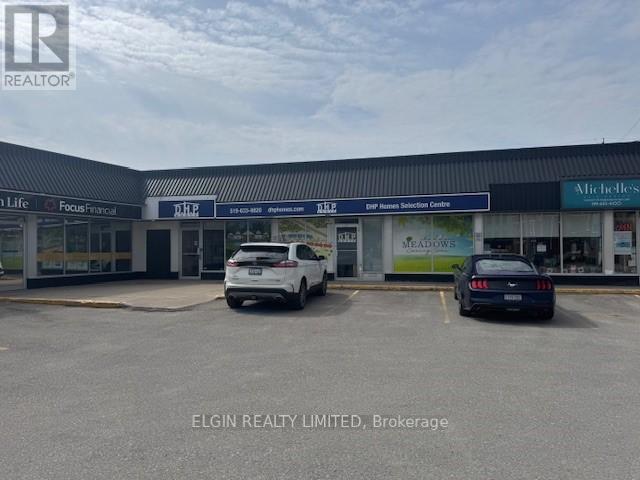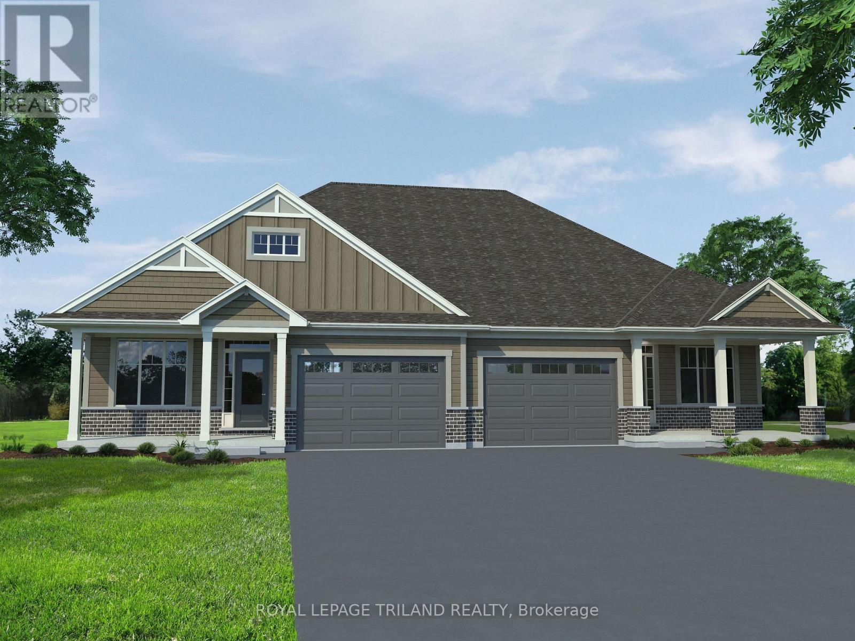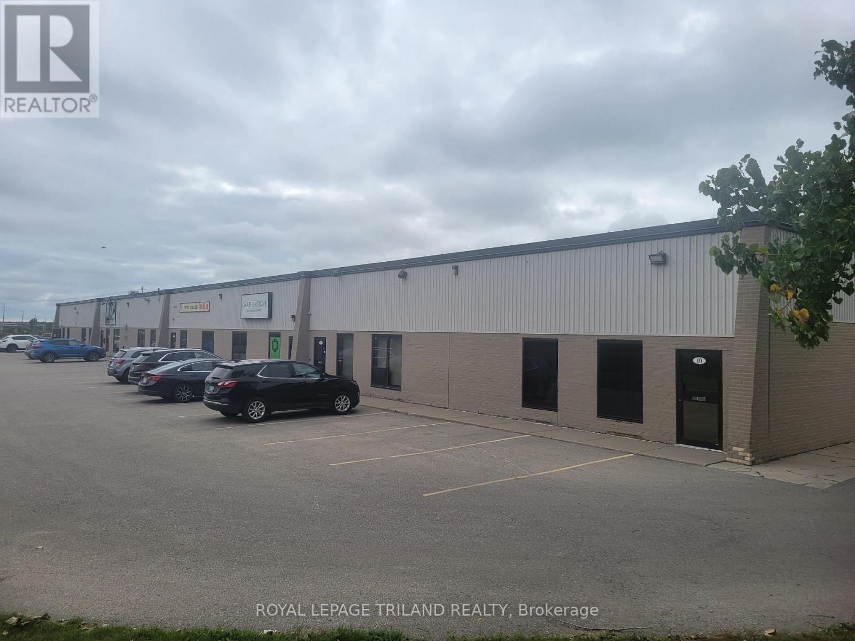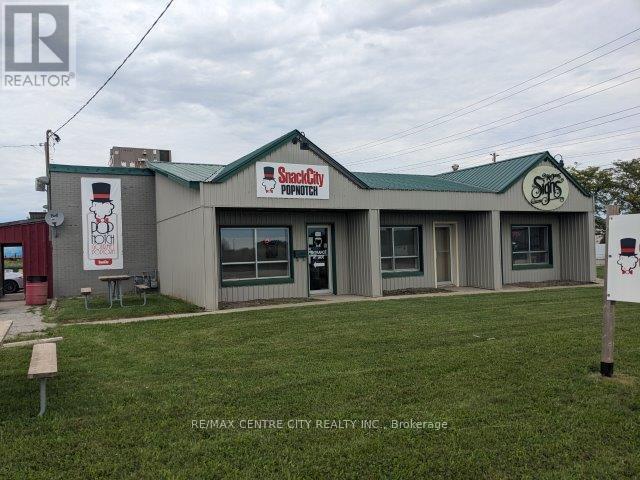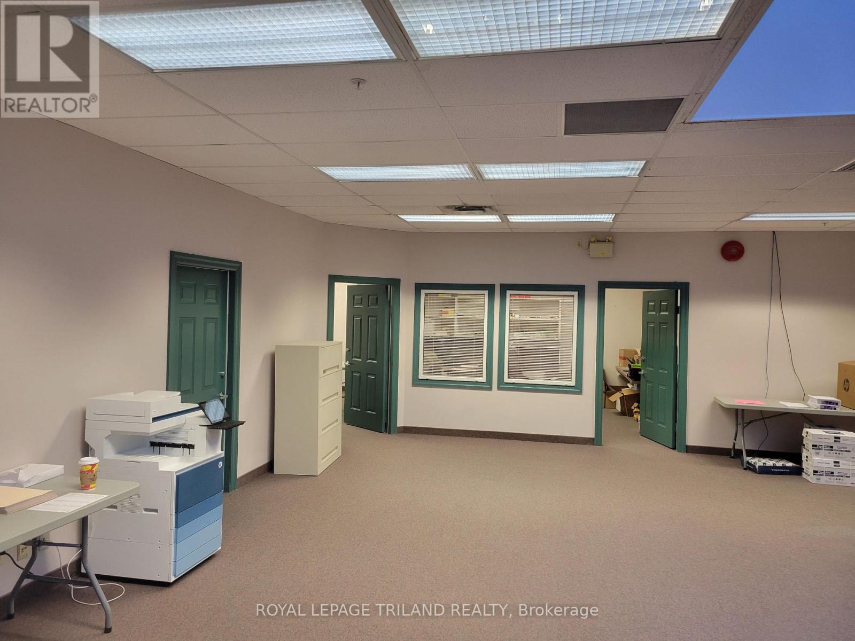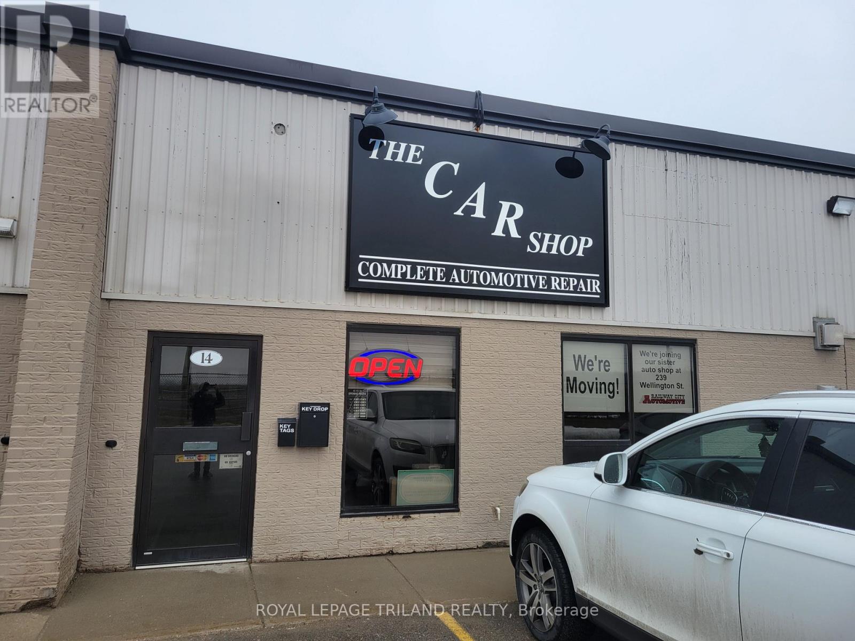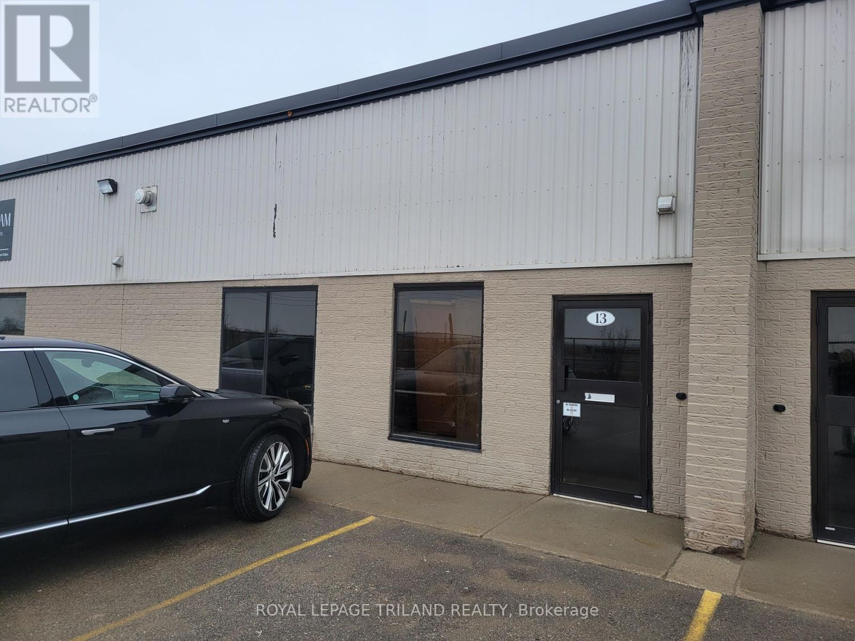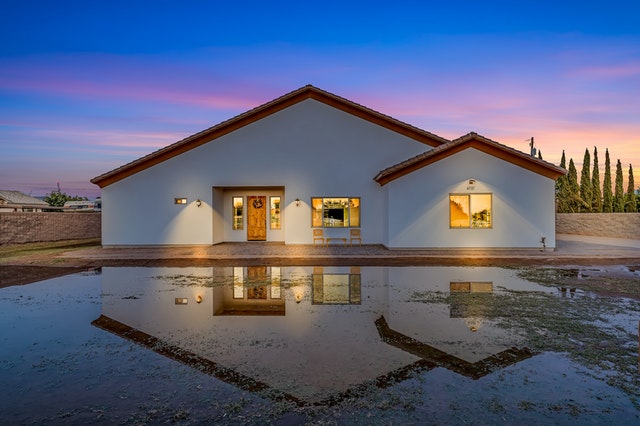5 - 9 Princess Avenue
St. Thomas, Ontario
Approximately 2975 sq ft available. Attractive highly visible location in the heart of Downtown St Thomas. Bright, clean, large windows. Currently divided into large offices with central reception area. Plenty of parking. Good signage. October 1st, 2025, occupancy available. Current tenants include Insurance office, Pizza restaurant, and Hair stylist. Preferred terms & rates for long term tenant. (id:46638)
Elgin Realty Limited
43 Harrow Lane
St. Thomas, Ontario
Welcome to 43 Harrow Lane! This 1200 square foot, semi-detached bungalow with 1.5 car garage is the perfect home for a young family or empty-nester. This home features all main floor living, 2 bedrooms, open concept kitchen with quartz countertop island, large pantry, laundry room, carpeted bedrooms for maximum warmth and luxury vinyl plank flooring throughout. The primary bedroom features a walk-in closet and 3-piece ensuite bathroom. This plan comes with a FULLY FINISHED basement which includes a large rec room, 2 additional bedrooms and a 3-piece bath! Nestled snugly in South East St. Thomas and the Mitchell Hepburn School District, this home is in the perfect location, just steps from Orchard Park! Why choose Doug Tarry? Not only are all their homes Energy Star Certified and Net Zero Ready but Doug Tarry is making it easier to own your first home. Reach out for more information on the First Time Home Buyer Promotion. This property is currently UNDER CONSTRUCTION and will be ready for its first family August 18th, 2025. 43 Harrow will soon be ready for you to call it home! (id:46638)
Royal LePage Triland Realty
17 - 280 Edward Street
St. Thomas, Ontario
Prime Commercial Space for Lease North St. Thomas. Located just one block from the St. Thomas Bypass, this 2,400 sq. ft. commercial unit offers a strategic location only minutes from Highway 401 and the new battery plant currently under construction.The space features a versatile layout with a combination of finished office space, kitchenette, front lobby, bathroom, and warehouse/storage area. Base Rent: $2,750/month. Additional Costs: Tenant responsible for common area costs (currently $200/month, with a final accounting at year-end). Utilities & Maintenance: Tenant responsible for heat, hydro, and interior upkeep. Excellent opportunity to secure a well-located commercial space in a rapidly growing area. Contact me today for more details or to schedule a viewing! (id:46638)
Royal LePage Triland Realty
258 Edward Street
St. Thomas, Ontario
Located at the corner of Edward Street and Laing Boulevard. Two unit industrial building consisting of 4,260 square feet plus a newly constructed detached building consisting of 1,828 square feet totaling 6,088 square feet. Lot size is .557 of an acre plus an additional lot on the west side of .368 of an acre which can accommodate another building. Total lot area is 40,289.28 square feet. Net operating income of $57,180.92. The rear building currently occupied by the owner will be vacant on closing. Excellent investment or owner occupied opportunity. Copy of rent roll available upon request. (id:46638)
RE/MAX Centre City Realty Inc.
Century 21 First Canadian Corp
15 - 294-300 Talbot Street
St. Thomas, Ontario
PROFESSIONAL LEASE SPACE IN THE GRAND CENTRAL PLACE OFFERS AN EXCELLENT HIGH PROFILE LOCATION WITH AMPLE ONSITE PARKING. FULLY HANDICAPPED ACCESSIBLE. LOCATED ON CITY OF ST. THOMAS BUS ROUTE THIS IS A MIXED USE COMPLEX WITH APPROXIMATELY 32,000 SQUARE FEET OF MIXED COMMERCIAL USE PLUS TWO RESIDENTIAL TOWERS WITH 258 SUITES. THE COMMERCIAL AREA IS IDEAL FOR OFFICE, MEDICAL, PROFESSIONAL AND SOME RETAIL USES. THIS SPACE HAS SKYLIGHTS ALLOWING FOR BRIGHTNESS WITH THE OFFICE SPACE.THE LEASE PRICE OF$14.00 PER SQUARE FOOT INCLUDES COMMON AREA EXPENSES, TENANT TO PAY HEAT AND HYDRO. (id:46638)
Royal LePage Triland Realty
14 - 280 Edward Street
St. Thomas, Ontario
Looking for the perfect industrial space in a high-demand location? This 2,400 sq. ft. industrial unit is just one block from the St. Thomas Bypass, offering easy access to Highway 401 and the Volkswagen EV battery plant currently under construction. Key features: strategic location minutes from major transportation routes. Functional Layout includes a reception area and office at the front, with open warehouse space in the rear, ideal for Warehousing or other industrial uses. Flexible expansion Option Can be combined with Unit 13 for a total of 4,800 sq. ft.Additional Costs: Common Area Costs Currently $200/month (final accounting done annually) Tenant Responsibilities Heat, hydro, and interior upkeep. Flexible expansion option - possibility to be combined with Unit 13 for a total of 4,800 sq. ft. Don't miss this prime leasing opportunity in one of St. Thomas most sought-after commercial hubs. (id:46638)
Royal LePage Triland Realty
13 - 280 Edward Street
St. Thomas, Ontario
Looking for the perfect space to grow your business? This 2,400 sq. ft. industrial unit in North St. Thomas offers a strategic location just one block from the St. Thomas Bypass, only minutes from Highway 401 and the new battery plant currently under construction. This unit is completely open - no offices, no wasted space, making it ideal for warehousing, storage, or light industrial use. Key features: 2,400 sq. ft. open-concept industrial space (option to expand to 4,800 sq. ft.) Ample parking and easy access for shipments and logistics. Lease Details: Common area costs: $200/month (reconciled annually) Tenant responsible for: heat, hydro, and interior upkeep. This is a rare opportunity to secure an affordable, well-located industrial space in a rapidly expanding commercial hub. Need more room? This space can be combined with Unit 14 for a total of 4,800 sq. ft. (id:46638)
Royal LePage Triland Realty
77 Quebec St.
London, Ontario
Carpet free Basement has offices, living room, 3 pc washroom and pantry. Basement is rented on a month to month basis. Main floor is carpet free with family room/dinning room, living room, huge open concept kitchen. Entrance to deck and fenced backyard through triple slideing glass doors in kitchen. Kitchen has backsplash and large cabinets. Few steps down from main floor have a home office, oak.
Abc Real Estate Inc.
88 Ontario St.
London, Ontario
Carpet free Basement has offices, living room, 3 pc washroom and pantry. Basement is rented on a month to month basis. Main floor is carpet free with family room/dinning room, living room, huge open concept kitchen. Entrance to deck and fenced backyard through triple slideing glass doors in kitchen. Kitchen has backsplash and large cabinets. Few steps down from main floor have a home office, oak.
Abc Real Estate Inc.

