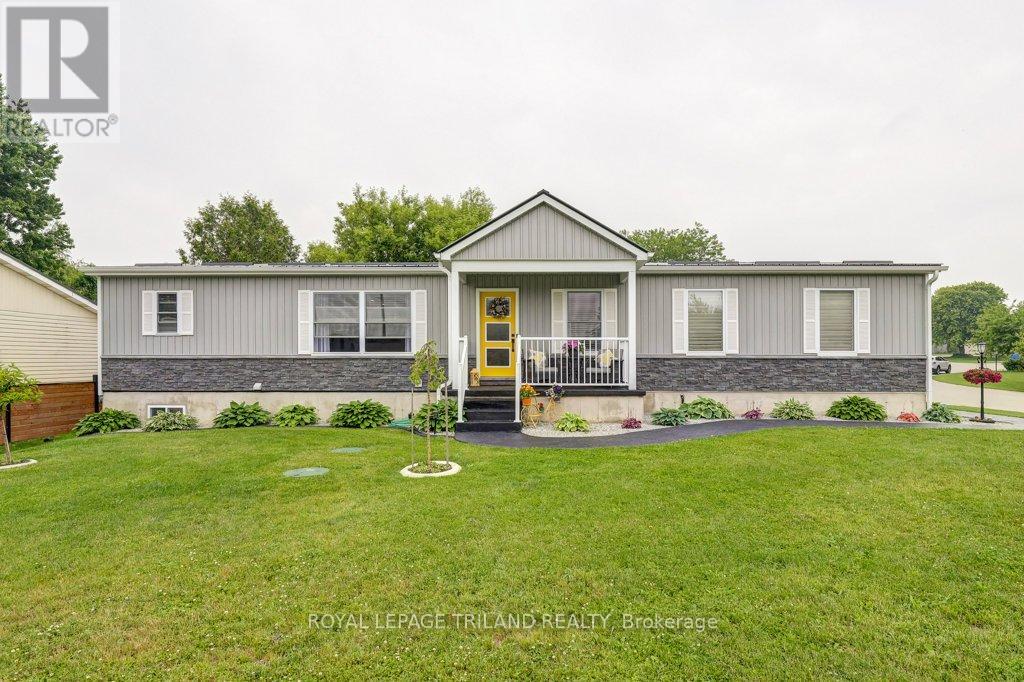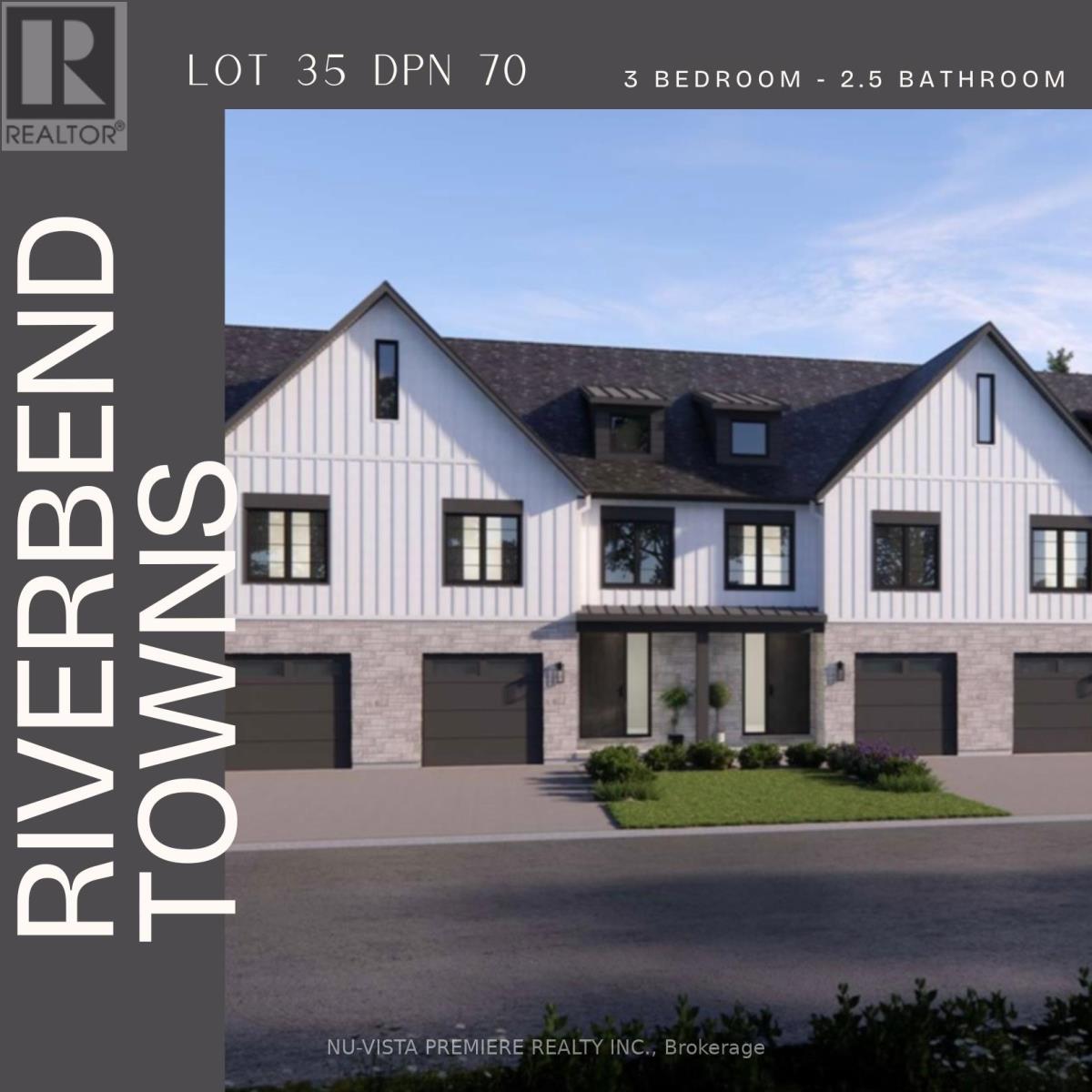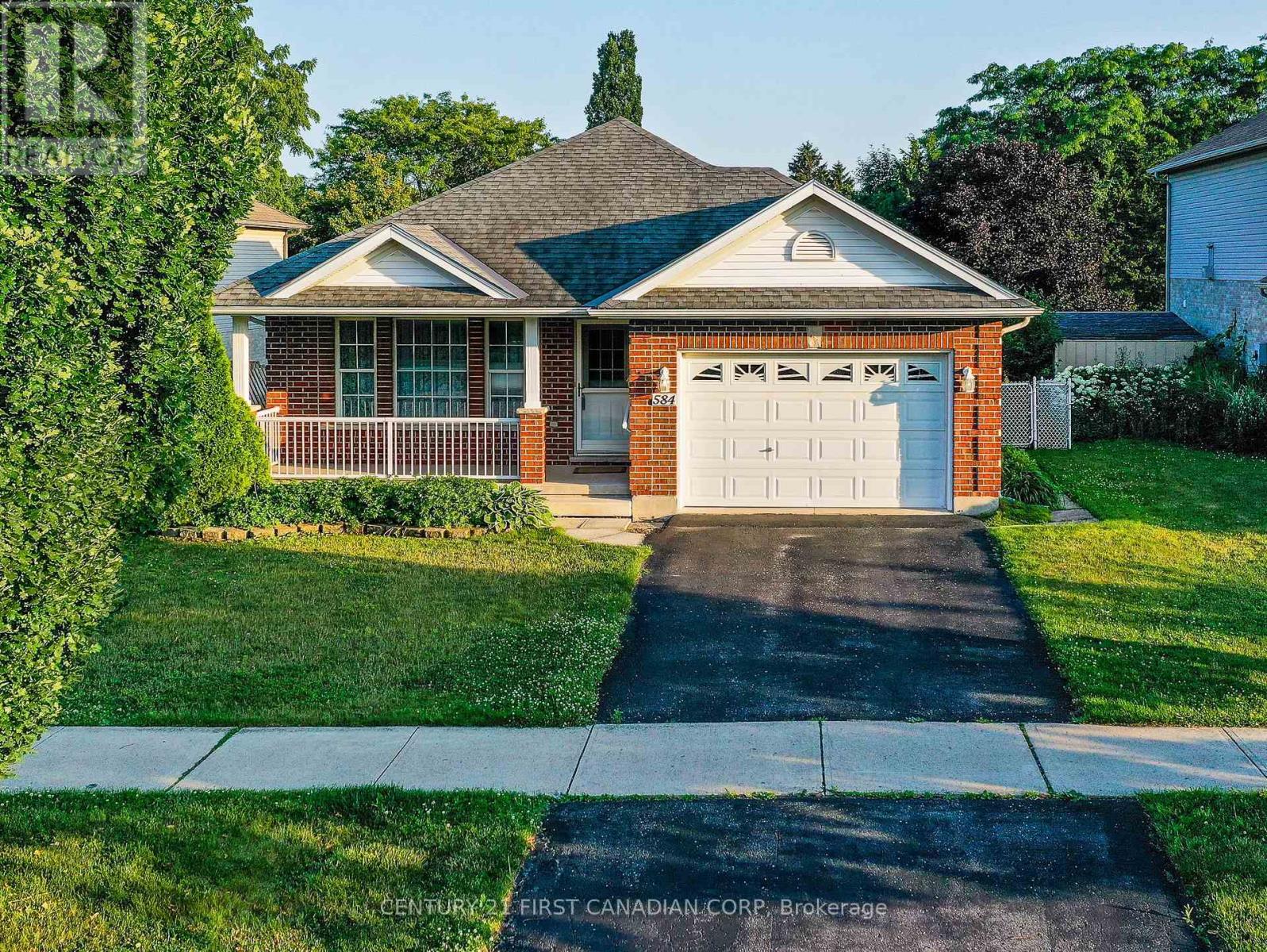120 Peach Tree Boulevard
St. Thomas, Ontario
Allow me to re-introduce myself. My name is 120 Peach Tree Blvd. A bright and beautifully maintained bungalow with a stunning outdoor patio and inground pool, in a family-friendly neighbourhood. Looking for a place to call home? What more could you want. I'm only steps away from the beautiful Orchard Park, Applewood Park & Mitchell Hepburn Public School. Featuring four bedrooms and two full bathrooms, I offer a great layout with an open-concept main floor that flows seamlessly from kitchen to living area. Head downstairs and you will find all the living space I have to offer with two additional bedrooms and a large rec room, perfect for family movie nights, home gym, or a playroom. Step outside to a fully fenced, private backyard that is a great hosting space or private retreat, complete with poured concrete, inground saltwater pool, and a shed for extra storage! In addition to the many parks, trails, and amenities in this neighbourhood, shopping, restaurants, and the YMCA are all just minutes away, offering access to aquatic programs, camps, and fitness. With easy access to downtown and commuter routes, I'm move-in ready, provide comfort & convenience, all while being nestled in a growing and vibrant community. Not sold yet? Come visit me in person to see why you will want to call me your next home! (id:46638)
Streetcity Realty Inc.
2374 Jordan Boulevard
London, Ontario
Are you looking for incredible VALUE? Check out this stylish Alexandra Model TO-BE-BUILT by Foxwood Homes packed with value-level finishes in the popular Gates of Hyde Park community. Enjoy 4-bedrooms, 2.5 bathrooms, over 2100 square feet plus an optional side entrance leading to the lower level. Our Value Finish Package includes luxury vinyl plank floors, carpeted bedrooms and more. Various floorplans and lots available. 2025 and 2026 Closings available. This Northwest London location is steps to two new elementary schools, community park, shopping and more. Welcome Home! **EXTRAS** Join us for our Open Houses each Saturday & Sunday at our Model Home at 2342 Jordan Blvd (Lot 85) between 2pm - 4pm. See you there! (id:46638)
Thrive Realty Group Inc.
32 Mclarty Drive
St. Thomas, Ontario
Welcome to 32 McLarty Dr., this family friendly raised bungalow is located in the desirable Mitchell Hepburn Public School area. The main floor is home to an open concept kitchen, dining and living space, large primary bedroom, an additional bedroom and a generous size renovated 4pc bath. The lower level offers 3 bedrooms, an additional family room and a laundry room with plenty of storage. The garage is currently retrofitted as a mudroom and office, but can easily be converted back to a single car garage.The fully fenced yard with deck and gazebo make for a great space for entertaining, kids or pets. The backyard also includes 2 sheds for all your outdoor needs. Fibreglass shingles installed 2017, A/C 2022 & main floor bath (2024). This home is located near parks, walking paths, and just a short drive to Port Stanley. (id:46638)
RE/MAX Centre City Realty Inc.
1 Mcgregor Court
St. Thomas, Ontario
Why vacation away when you can enjoy resort-style living at home? Welcome to 1 McGregor Court, a beautifully maintained bungalow situated on a premium corner lot in one of St. Thomas' most desirable neighbourhoods. Offering nearly 3,000 sqft of finished living space, this home features 3+1 bedrooms and 3 full bathrooms. The main floor showcases polished hardwood flooring, crown moulding, a cozy gas fireplace, and an upgraded kitchen with granite countertops, a new smart fridge, and a smart gas stove with built-in air fryer. The living room is equipped with an in-ceiling sound system, perfect for entertaining. Off the kitchen, step out onto a spacious deck overlooking a private backyard oasis featuring a professionally maintained in-ground pool, stamped concrete surround, mature landscaping, and a four-person hot tub. The walkout lower level offers excellent in-law suite potential with a separate entrance, covered patio, and ample space to add an additional bedroom or even a second kitchen. The entire basement has been professionally set up for radiant in-floor heating, giving future owners the ability to restore and enjoy consistent, luxurious warmth throughout the lower level. Additional highlights include new window coverings, a new awning, a 200A electrical panel, a new sump pump, and a two-car garage with an oversized four-car driveway. Ideally located near parks, trails, schools, shopping, and highway access, this home offers the perfect blend of everyday comfort and vacation-style living. Book your showing today! (id:46638)
Keller Williams Lifestyles
36 Royal Crescent
St. Thomas, Ontario
Welcome to the pinnacle of modern luxury in coveted Talbotvile Meadowswhere bold design meets natures serenity. This Don West, custom-built masterpiece flaunts over $300,000 in curated upgrades that are exceptional from every angle. Set on a private ravine lot, it's not just secluded, it's untouchable. Step inside to soaring 20 ft vaulted ceilings that scream grandeur. The open concept living space is wrapped in engineered solid oak flooring, and anchored by a chefs dream kitchen featuring European built-in appliances so sleek they should come with a warning label.With 3+1 bedrooms, theres room for everything from family to flex space. The professionally finished basement is more like like sanctuary. With a sleek bar, billiards area, living area/cinema, gym, and additional bedroom/bathroom.36 Royal Crescent is better than new, the definition of opulent living, and priced significantly less than to build. Available only exclusively for a limited time, capitalize on this once in a lifetime anomaly. (id:46638)
Century 21 First Canadian Corp
28 Raven Avenue
St. Thomas, Ontario
Well maintained one floor home located close to Fanshawe. Classic brick exterior for enduring beauty. Unique cabinetry with pullouts and drop downs in the kitchen. Patio doors off the kitchen leading to a closed-in 3-season patio for outdoor enjoyment. Warm hardwood floors greet you in the living room while the lower-level family room shines with high-quality laminate flooring. The flexible dining room, once a bedroom, can be easily restored to its original layout. You'll also appreciate the updated 4-piece main level bathroom. Unwind in the cozy lower level with a crackling. Electric fireplace. The DIY person will enjoy the handy workbench in the lower level. (id:46638)
Royal LePage Triland Realty
11 Southgate Parkway
St. Thomas, Ontario
Welcome to 11 Southgate Parkway, a charming detached home located in the desirable Orchard Park neighbourhood of St. Thomas. This bright and spacious 3-bedroom, 1.5-bath home offers a fantastic layout for families or first-time buyers. The main level features an inviting living space filled with natural light, while the finished basement provides extra room to relax or entertaincomplete with a rough-in for a future full bathroom. Enjoy the fully fenced and landscaped backyard, perfect for kids, pets, or summer gatherings. With a single-car attached garage for added convenience, this home checks all the boxes. Just a short walk to Mitchell Hepburn School, local parks, and nature trails around Lake Margaret and Pinafore Park. Plus, you're only a quick drive from the beach in Port Stanleyideal for weekend escapes. A great opportunity in a sought-after family-friendly location! (id:46638)
Keller Williams Lifestyles
44155 Elm Line
St. Thomas, Ontario
Discover the perfect blend of modern living and country charm in this stunning custom-built 4-bedroom, 3-bathroom bungalow. Set on a spacious, private lot, this home offers exceptional indoor and outdoor living with thoughtful design and high-end finishes throughout. Step inside and be greeted by an inviting layout that encompasses a gourmet kitchen featuring a large island, quartz countertops, and ample cabinetry ideal for entertaining or everyday family meals. The main floor includes a generously sized primary bedroom with walk-in closet and ensuite, laundry, second bedroom and guest bathrooms, all designed for comfort and style. The finished basement adds valuable living space, perfect for a home theater, gym, or guest suite. Car enthusiasts and hobbyists will appreciate the oversized garage/workshop with an 11 foot ceiling and 200 amp service providing a generous space for projects and storage. Outside, enjoy the serenity of your private yard, professionally landscaped and highlighted by a decorative stone patio with a large pergola perfect for relaxing, dining, or hosting guests. A cement driveway adds to the curb appeal and practicality of this beautiful property. Whether you're looking for a family retreat or a peaceful escape from city life, this home is a rare find that offers both luxury and lifestyle in a serene country setting. (id:46638)
Royal LePage Triland Realty
12 Chester Street
St. Thomas, Ontario
Welcome to 12 Chester Street, a rare and inspiring property in the heart of St. Thomas. Originally built in 1890 as a church, this unique structure blends historic charm with the flexibility and space todays buyers and investors are seeking. Spanning approximately 2,192 square feet on the main and 1700 on the lower levels, the building offers nearly 3900 square feet of total living space. The main floor features a large great room with soaring ceilings and abundant natural light, a welcoming foyer, two 2-piece bathrooms, and a spacious office ideal for remote work or creative use. The lower level is fully equipped for residential living, with a full eat-in kitchen, dining area, living space, primary bathroom, laundry room, and bedroom quarters. Its a comfortable layout that suits a variety of living or rental scenarios. Zoned R3, this property presents exciting potential for conversion into a triplex. There is also a possibility for the construction of a large garage with an additional dwelling unit above offering further options for added living space or rental income, and parking for 10 cars. Set on just over half an acre and located close to local amenities, parks, and schools, this property combines historic character with modern opportunity. Whether you're looking to invest, redevelop, or settle into a truly one-of-a-kind space, 12 Chester Street offers a canvas full of possibility. Explore the potential! This is a property that invites your imagination. Roof replaced 2023 (id:46638)
RE/MAX Centre City Realty Inc.
70 - 1175 Riverbend Road
London, Ontario
TO BE BUILT: Seize the opportunity to reserve a premium lot in the highly sought-after Warbler Woods community in West London! Built by the award-winning Lux Homes Design and Build Inc., recognized with the "Best Townhomes Award" from London HBA 2023, these luxurious freehold, vacant land condo townhomes offer an exceptional blend of modern style and comfort. The main floor welcomes you with a spacious open-concept living area, perfect for entertaining. Large windows flood the space with natural light, creating a bright and inviting atmosphere.The chef's kitchen boasts sleek cabinetry, quartz countertops, and upgraded lightingideal for hosting and everyday enjoyment. Upstairs, youll find three generously sized bedrooms with ample closet space and two stylish bathrooms. The master suite is a true retreat, featuring a walk-in closet and a luxurious 4-piece ensuite. Convenient upper-level laundry and high-end finishes like black plumbing fixtures, neutral flooring and 9' ceilings on main floor add to the homes modern sophistication. The breathtaking backyard sets this townhome apart from the rest. Enjoy the tranquility of nature right at your doorstep! With easy access to highways, shopping, restaurants, WEST 5, parks, YMCA, trails, golf courses, and top-rated schools, this location is unbeatable. Don't miss your chance to move into this incredible community - reserve your lot today! CLOSING FOR FALL 2025 AVAILABLE! *Photos of a similar unit in the same subdivision* (id:46638)
Nu-Vista Premiere Realty Inc.
62 - 1175 Riverbend Road
London, Ontario
UNDER CONSTRUCTION!!!! These freehold, vacant land condo townhomes, crafted by the award-winning Lux Homes Design and Build Inc., partially back onto protected green space, offering unparalleled breathtaking views. Lux Homes recently won the "Best Townhomes Award" from the London HBA in 2023, a testament to the superior craftsmanship and design you can expect. This 1768 sq. ft unit features 3 spacious bedrooms + study and 2.5 beautifully designed bathrooms throughout. Step inside to a welcoming main floor with an open-concept layout, perfect for modern living and entertaining. Natural light floods the space through large windows, creating a warm and inviting ambiance. The chef's kitchen boasts sleek cabinetry, quartz countertops, and upgraded lighting fixtures, making it the heart of the home for hosting friends and family in style. Additionally, the main floor includes a mudroom, providing extra storage and functionality for your daily routine. Head upstairs to find 3 bedrooms + study. The master suite is your private retreat, complete with a large walk-in closet and a luxurious 4-piece ensuite. Convenient upper-floor laundry adds to the ease of everyday living. Throughout the home, high-end finishes such as black plumbing fixtures, neutral flooring selections, and 9' ceilings on main floor enhance its modern sophistication. The true gem of this property is the backyard...Imagine waking up to the sounds of nature right at your doorstep! Located minutes from highways, shopping, restaurants, parks, the YMCA, trails, golf courses, and excellent schools, this home is a rare opportunity to enjoy luxury and convenience in one of London's most sought-after neighbourhoods. Don't miss out - reserve your lot today! CLOSINGS FOR SUMMER 2025 (id:46638)
Nu-Vista Premiere Realty Inc.
584 Wellington Street
St. Thomas, Ontario
PROPERTY DEPTH 167FT - 1.5 CAR GARAGE - COVERED DECK Welcome to 584 Wellington Street! This charming brick bungalow is located in a quiet and friendly neighbourhood in the south east side of St.Thomas. The main floor features a spacious living room with large windows that let in plenty of natural light, a cozy dining area, and a fully equipped kitchen with white appliances. Retreat to a large primary bedroom which offers an oversized walk in closet, and a 4-piece ensuite bathroom, complete with a soaker tub. A second bedroom and laundry space off the side entrance complete the main floor. The finished lower level provides additional living space, which includes a large rec room, a third bedroom (window IS NOT egress), an additional 4-piece bathroom, and a storage area which could make a great home gym or hobby space. Outside, you'll find a fully fenced backyard, with a covered deck off of the kitchen, perfect for summer barbeques and outdoor gatherings. This home is conveniently located close to schools, parks, shopping, and just a short drive to both, Port Stanley and London. Don't miss out on this fantastic opportunity to own a beautiful home in a great location. The shingles, A/C and Furnace have been replaced. (id:46638)
Century 21 First Canadian Corp












