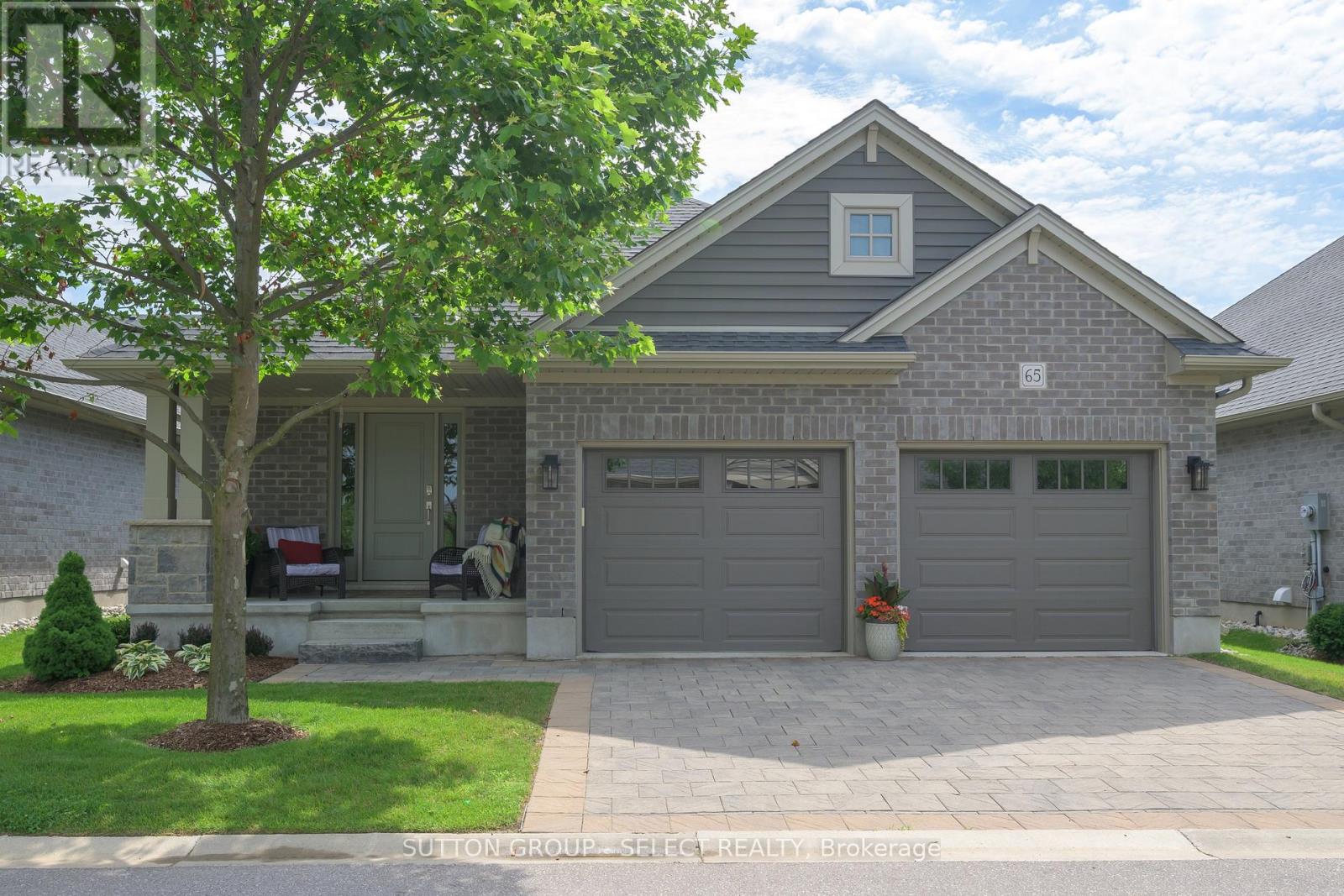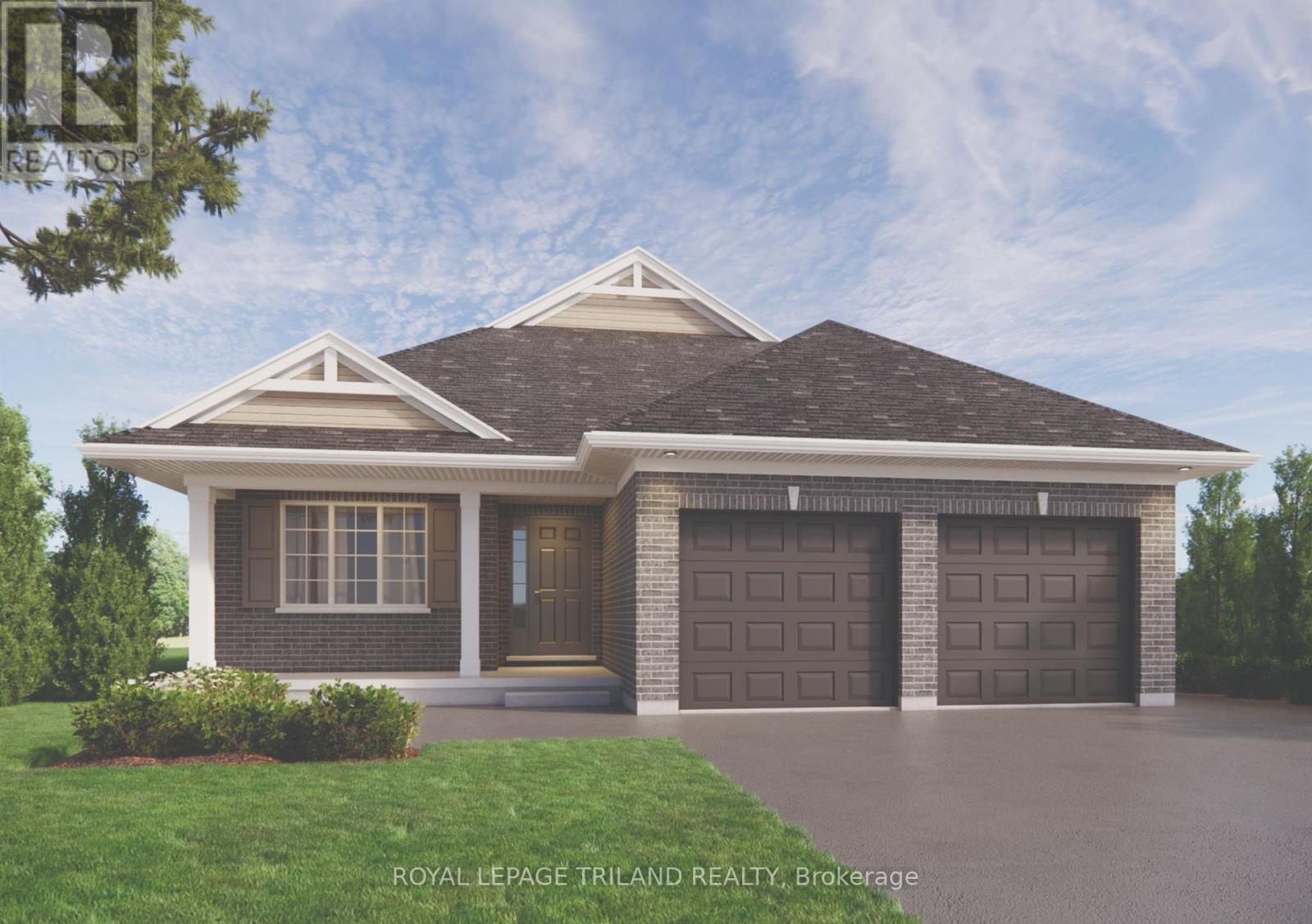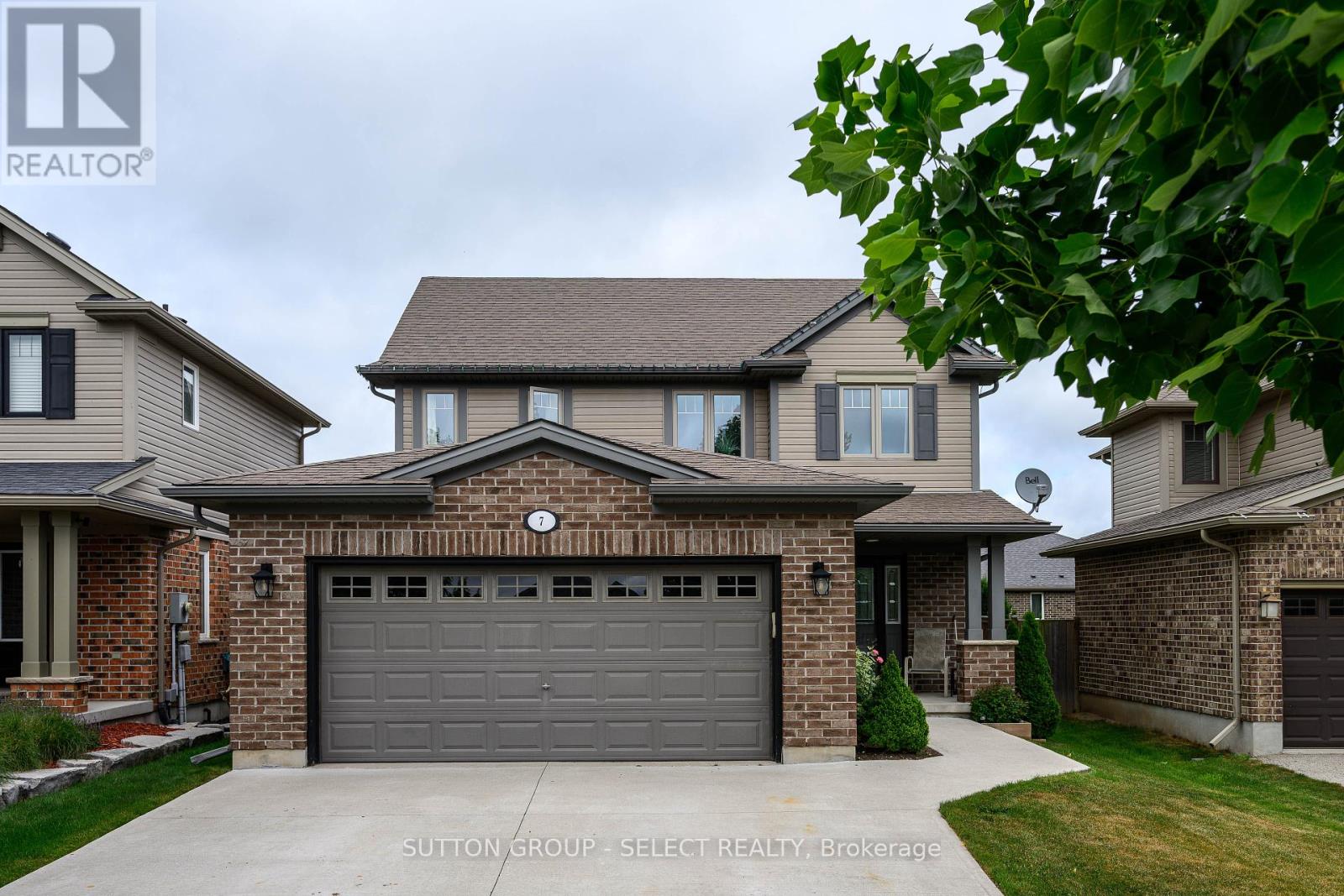5 Hartland Circle
St. Thomas, Ontario
This beautifully designed, modern home is the perfect blend of luxury and function. The sleek chefs kitchen features a large quartz island, contemporary backsplash, a butlers pantry, and high-end cabinetry, perfect for both everyday living and entertaining. The open-concept main floor is bathed in natural light and showcases engineered hardwood, motorized blinds, a striking stone tile stair landing, fireplace, and designer black hardware throughout. A spacious main floor laundry, and stylish 2-piece bath add everyday convenience. Upstairs, the elegant primary suite boasts a spa-like 5-piece ensuite with a glass shower, soaker tub, and walk-in closet. Two additional generously sized bedrooms and a modern family bath complete the upper level. The unfinished basement offers endless potential. A true statement in modern style and sophistication! (id:46638)
Century 21 First Canadian Corp
65 - 234 Peach Tree Boulevard
St. Thomas, Ontario
Welcome to this beautifully maintained detached vacant land condo in a quiet enclave of St. Thomas. Offering 2 bedrooms and 2 bathrooms, this home features hardwood flooring and California shutters throughout, creating a warm and elegant feel.The open concept layout is ideal for entertaining, with a peaked ceiling living room showcasing a cozy gas fireplace and pot lighting, and patio doors leading to a covered porch and extended concrete patio perfect for outdoor relaxation.The kitchen is a standout, complete with a large centre island, quartz countertops, tile backsplash, and a double door pantry. All appliances are included for your convenience.The primary suite features a walk-in closet and a 4 piece ensuite, while the second bedroom is generously sized with hardwood flooring and shutters.Enjoy the practicality of main floor laundry with updated cabinetry and inside access to the double car garage. The unfinished basement offers ample storage space, large egress windows, and great potential for future living space.The interlocking brick driveway adds to the homes curb appeal, making this a low maintenance and stylish option for those seeking one-floor living in a desirable community. (id:46638)
Sutton Group - Select Realty
19 Scott Street
St. Thomas, Ontario
Excellent investment opportunity! This beautiful and renovated triplex located walking distance from downtown St.Thomas could be an excellent addition to your portfolio. With all units tenanted this makes for a great opportunity to own this rental property in a growing community. The units have already been tastefully renovated, and the property is turn key. Featuring 1 x 3 bedroom, 1.5 bathroom unit on the main floor, 1x 1 bedroom unit on the second floor and 1 x 2 bedroom unit on the second floor and loft. Ample parking and an additional storage building make for an all around great property on a nice corner lot. (id:46638)
The Realty Firm Prestige Brokerage Inc.
24 Ashberry Place
St. Thomas, Ontario
Welcome to this pristine Doug Tarry-built semi, located in the highly desirable Harvest Run community. Built in 2018, this energy-efficient home offers exceptional quality and thoughtful design throughout. Step inside the spacious ceramic-tiled foyer that leads to a bright and airy open-concept living, dining, and kitchen area ideal for modern living. The kitchen is a chefs dream, featuring a walk-in pantry, custom-built island, quartz countertops, and gleaming hardwood floors that flow into the living and dining space. Large windows and a double patio door fill the space with natural light and open to a newly built deck and fully fenced backyard perfect for outdoor entertaining. This home features 2 generously sized bedrooms on the main floor, including a roomy primary suite complete with a walk-in closet and 3-piece ensuite. You'll also appreciate the convenient main floor laundry, neatly tucked away in its own private space. The professionally finished lower level expands your living space with a large rec room, den (with closet), full bathroom with walk-in shower, and ample storage. Additional highlights include a 1.5 car garage, 3 full bathrooms, and close proximity to schools, walking trails, and all amenities. This move-in-ready gem combines comfort, efficiency, and style. Book your showing today! (id:46638)
Elgin Realty Limited
12 Weldon Avenue
St. Thomas, Ontario
Turn-Key Duplex Opportunity. Ideal for Investors or Owner-Occupants!Don't miss this beautifully renovated duplex located on a quiet, tree-lined street just minutes from downtown, amenities, and Pinafore Park. This charming property features two self-contained 2-bedroom, 1-bath units - one up, one down - each with its own private entrance, laundry, hydro meter, and water tank. Both units boast high ceilings, spacious layouts, and a perfect blend of modern updates and original character. The upper unit is vacant, allowing you to move in and enjoy income from the lower unit currently rented at $1,715/month + hydro, or rent out both units at market rates. Renovations completed in 2021 include stylish kitchens and bathrooms that appeal to today's renters. The durable metal roof and numerous updates ensure a hassle-free ownership experience, while generous parking and curb appeal add to the property's value. Whether you're looking to invest or live with income, this duplex checks every box. (id:46638)
The Realty Firm Inc.
11 Charter Creek Court
St. Thomas, Ontario
Welcome to 11 Charter Creek Court! This 3+1 bed, 3.5 bath End Unit Townhome, built by Hayhoe homes in 2021, is nestled on a nice, quiet court in one of St. Thomas most sought after neighbourhoods, Orchard Park. As you arrive, you will notice the large, double wide driveway that can accommodate up to 4 vehicles as well as a 1-car garage with storage and direct access into the home. Upon entering the front door, you will find a spacious foyer and tile floors that lead you into the open concept kitchen, dining area and a warm living room with hardwood floors. The living room also has a sliding patio door out to your deck with a gas line for a barbecue. The kitchen features a large island with quartz countertops, stainless steel appliances with a gas line for the stove, a pantry cabinet as well as plenty of other cabinet storage and is finished with a beautiful, white subway tile backsplash. The main floor also offers a powder room for guests. Upstairs you will find plenty of natural lighting through the window in the stairway and large windows in the bedrooms. The large primary bedroom features a walk in closet with great storage as well as a 3-piece ensuite. The other two generously sized bedrooms offer plenty of closet storage. Additionally, upstairs there is a 4-piece bathroom with a large vanity as well as a finished laundry room with a countertop and built in storage. In the basement you will find another 4-piece bathroom, a living room as well as a 4th bedroom or home office. Outside, you will see that this home has been well-cared for with a custom built garbage storage and plenty of space to call your own. Don't miss this opportunity to call Orchard Park your home. (id:46638)
Oak And Key Real Estate Brokerage
132 Styles Drive
St. Thomas, Ontario
Located in Millers Pond close to park and walking trails is the Rosewood model. This Doug Tarry home is both Energy Star Certified & Net Zero Ready. Currently under construction (Completion Date October 17, 2025) this beautifully designed 1,440 square foot bungalow (with 2 car garage) offers the perfect blend of comfort and efficiency. The main floor features a second bedroom or den, located just off the foyer, a stunning kitchen, complete with a walk-in pantry & island (with quartz countertop) and a bright dining area. The spacious vaulted great room is filled with natural light with a patio door that leads to your backyard. The primary bedroom has a generous walk-in closet and 3pc ensuite. A 2pc bath, mud room and a laundry room (with laundry tub and linen closet) finish this level.The unfinished basement offers ample space for future development, with two large egress windows bringing in plenty of natural light. Doug Tarry is making it even easier to own your first home. Reach out for more information on the First Time Home Buyers Promotion. Welcome home! (id:46638)
Royal LePage Triland Realty
7 Ambleside Drive
St. Thomas, Ontario
Wonderful family home in Dalewood Meadows, North St. Thomas. This beautifully updated and immaculately kept home has 3+1 bedrooms, 2.5 baths, a finished basement, double car garage with a 4 car concrete driveway. As you enter, you'll the notice the well sized foyer leading to a great living room space. Next to it you find a well appointed eat-in kitchen that leads to therelaxing, gazebo covered deck that overlooks the lovely, perennial filled gardens, patio and incredibly sized shed. At the end of a long day, retreat to your primary oasis with ensuite bathroom and walk-in closet. 2 more well sized bedrooms and another full bath complete the second level. Relax and play in the finished lower level family room. In this level, you find another bedroom, great storage spaces and a bathroom rough-in. Tucked away, you'll notice a powder room in between the main and lower levels, for easy access and ultimate privacy. A perfect home in an incredible neighbourhood with community events, friendly neighbours,playgrounds and trails nearby. Easy access to shopping, schools HWY 401 as well as south London and Port Stanley beach. (id:46638)
Sutton Group - Select Realty
143 Styles Drive
St. Thomas, Ontario
Located in Millers Pond and close to trails and park, is the Kensington model. This Doug Tarry home is both Energy Star Certified & Net Zero Ready. Currently under construction (Completion Date October 6, 2025), this 2-storey semi detached home has a welcoming Foyer, 2pc Bath, & open concept Kitchen, Dining area & Great room that occupy the main floor. The second floor features 3 large Bedrooms & 4pc Bath. Plenty of potential in the unfinished basement. Other Notables: Luxury Vinyl Plank & Carpet Flooring, Kitchen with Tiled Backsplash and Quartz countertops & attached single car Garage. Doug Tarry is making it even easier to own your first home! Reach out for more information on the First Time Home Buyers Promotion. The perfect starter home, all that is left to do is move in. Welcome Home! (id:46638)
Royal LePage Triland Realty
83 Flora Street
St. Thomas, Ontario
83 Flora Street is a beautifully maintained 2-bed, 1-bath bungalow freshly updated in 2024 with new fascia, soffits, gutters, attic insulation, a back-porch roof, and a brand-new AC unit, offering move-in-ready comfort and modern efficiency. Tucked in a truly walkable neighbourhood, its just a short stroll from groceries, pharmacies, cafés, casual restaurants, and local shops perfectly balancing daily convenience and community charm. Inside, the cozy, lovingly cared-for interior complements the polished updates, while outside, the covered rear porch overlooks a fully fenced, landscaped yard ideal for morning coffee, summer barbecues, or peaceful evenings outdoors. Smart enhancements, outdoor appeal, and a prime location make this inviting bungalow an exceptional opportunity for first-time buyers or young professionals starting their homeownership journey. This property includes one designated parking space. The current owners typically park their second vehicle on the street for most of the year. During winter months, they park it on their gravel throughway. (id:46638)
Royal LePage Triland Realty
7 Sparta Street
St. Thomas, Ontario
Welcome to this charming bungalow located on a quiet, family-friendly street in St. Thomas. The main floor offers a bright and welcoming living room as you enter, along with three comfortable bedrooms and a beautifully updated 4-piece bath (2024) featuring in-floor heating. The stylish kitchen boasts two-toned cabinetry and sleek stainless steel appliances, perfect for everyday living and entertaining.Downstairs, the finished basement (2021) provides a cozy rec room complete with a built-in gas fireplace ideal for movie nights or relaxing with the family. Outside, enjoy the fully fenced private backyard, featuring a stamped concrete patio with a gazebo and gas hookup for a BBQ. Additional updates include a new roof in 2019.A move-in-ready home in a peaceful location. (id:46638)
Blue Forest Realty Inc.
126 Highview Drive
St. Thomas, Ontario
Looking for a Charming Family Home in One of the Best Locations? You've Found It! This inviting 4-level backsplit sits on a spacious corner lot in one of St. Thomas's most desirable school districts, offering the perfect blend of character, functionality, and thoughtful updates. With 3 bedrooms and a full bath on the upper level, plus a fourth bedroom with its own ensuite on the third level, there's room for the whole family to grow. Enjoy quiet mornings on the welcoming front porch overlooking beautifully landscaped gardens and a lush, oversized yard. The fully fenced backyard (2023) is a private retreat featuring a bonfire pit, mature pear tree, and lovely garden beds ideal for entertaining or unwinding. Inside, the home has been freshly painted throughout (2023) and includes new flooring (2024), air conditioning (2024), a smart thermostat (2025), updated lighting fixtures, and a smart washing machine (2025), gas dryer and central vac, bringing both comfort and convenience to everyday living. The windows are approximately 10-15 years old. With only two owners since it was built, this home has been lovingly cared for. Beautifully maintained, smartly updated, and located in a top-tier neighbourhood this corner-lot gem is one you wont want to miss! (id:46638)
Royal LePage Triland Realty












