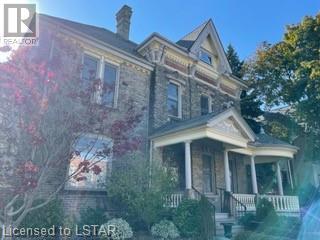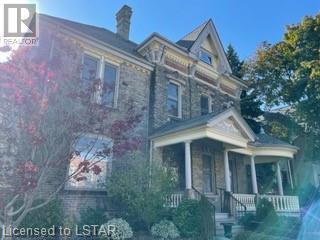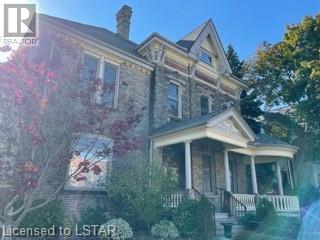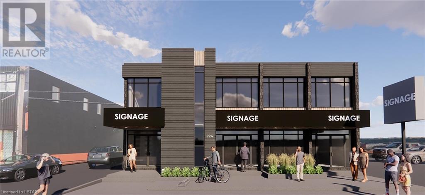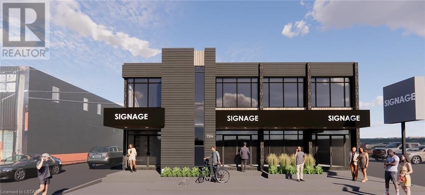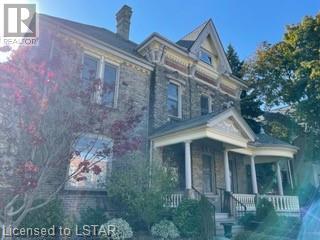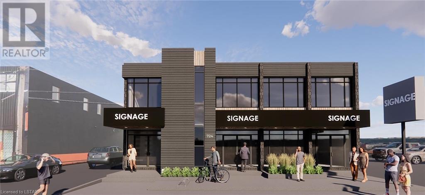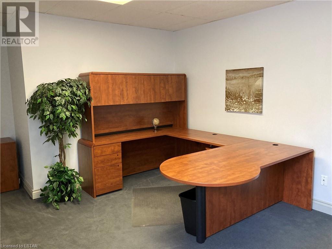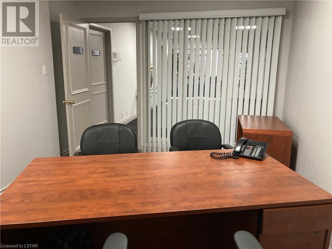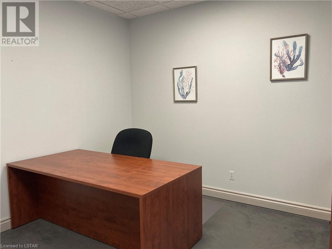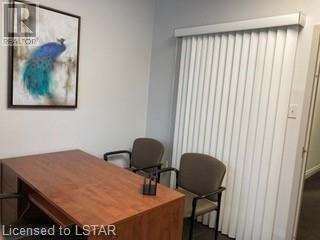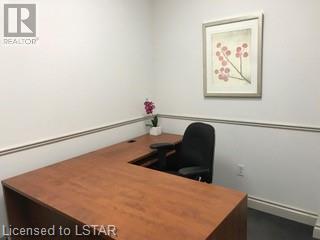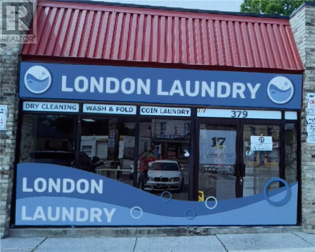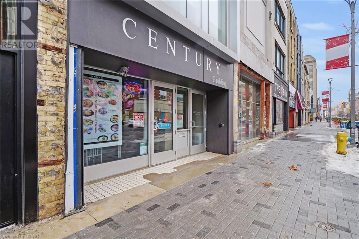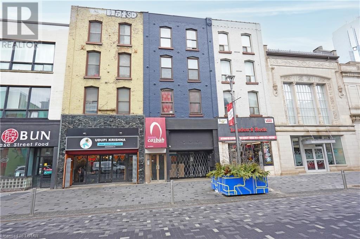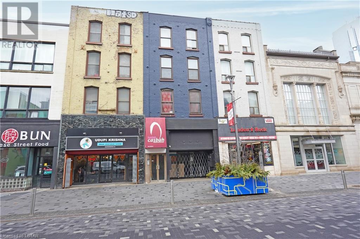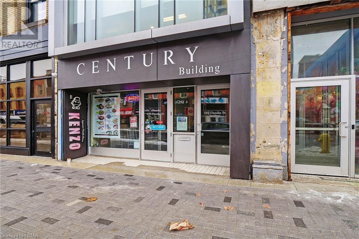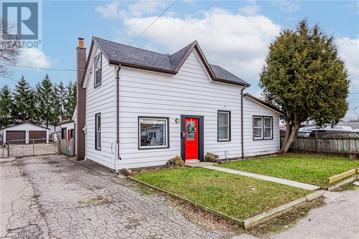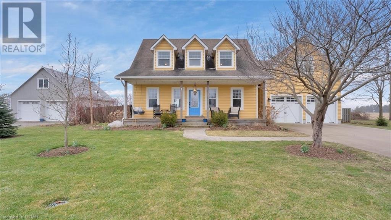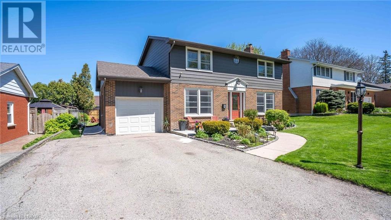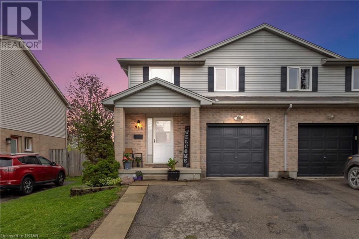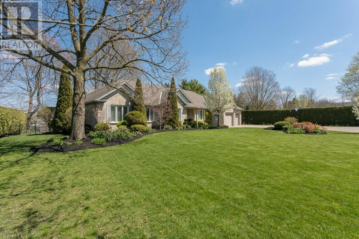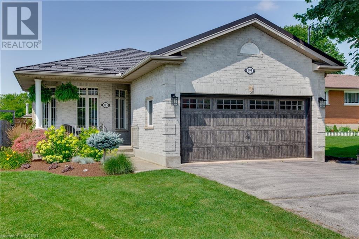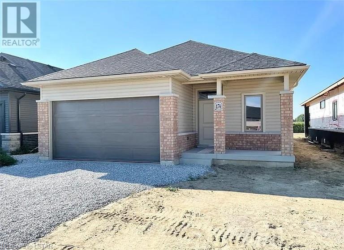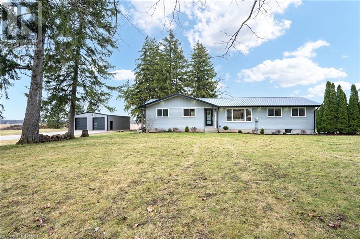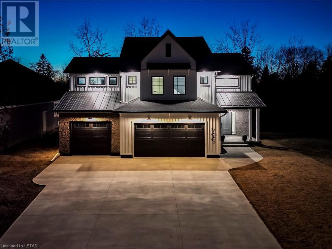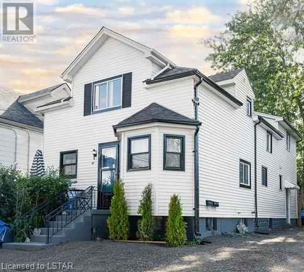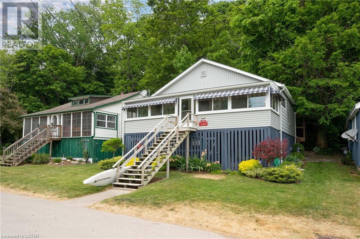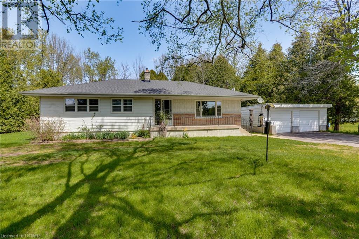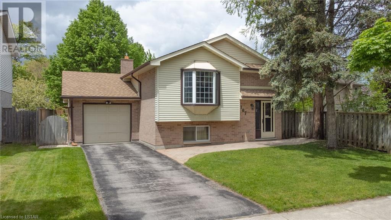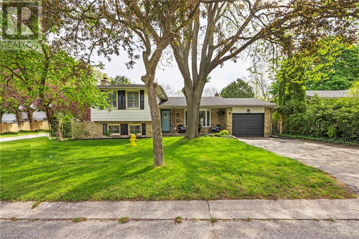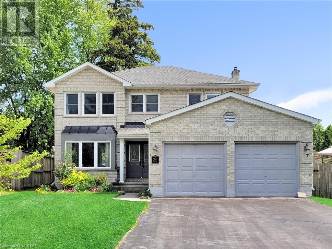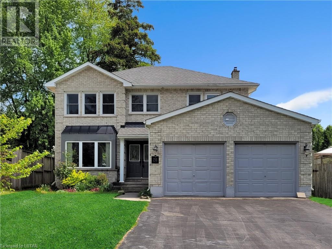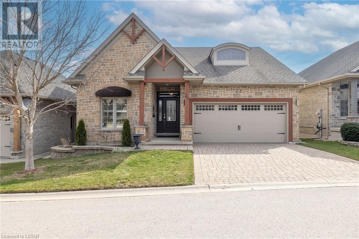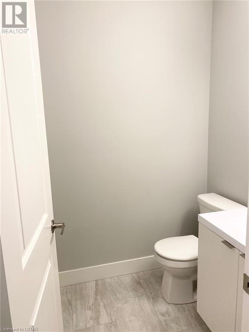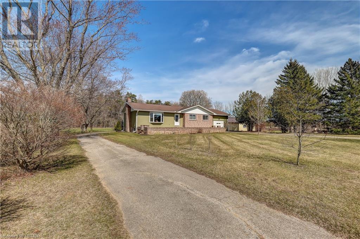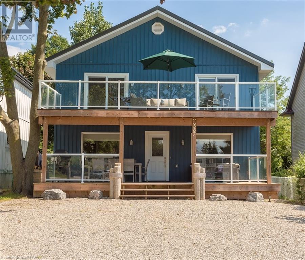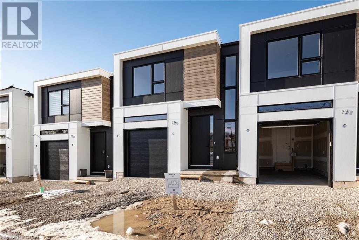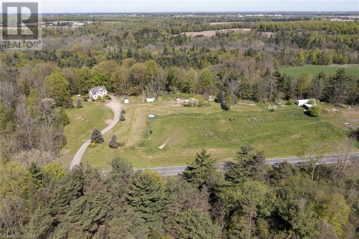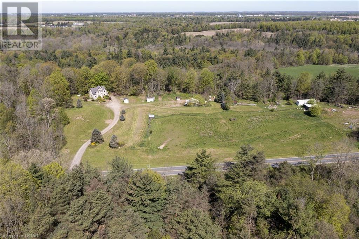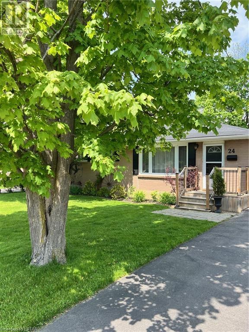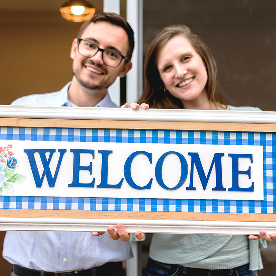Real Estate Listings in London, Ontario & Region
All Listings
869 Dundas Street Unit# 6
London, Ontario
Discover your perfect, budget-friendly business office space nestled in the heart of Old East Village, right at the corner of Dundas and Ontario Street. This second-floor office suite boasts private offices, an inviting entrance, access to a well-appointed boardroom, a convenient kitchen area, and maintained bathroom. With inclusive janitorial services and high-speed internet, it presents an economical solution for businesses seeking success within a thriving community. Don't miss the chance to establish your business presence in this prime Old East Village location, just moments away from the West Fair Grounds and Farmers Market. Parking located across the street in the market lot. Your new workspace is ready and waiting – reach out to us today and elevate your business within this bustling neighbourhood. Take advantage of multi-unit discounts and various office sizes to suit your specific needs. 185 sq/ft month to month $1,375.00 + HST/monthly, six month term $1,312.50 + HST/monthly, one year term $1,250.00 + HST/monthly. (id:46638)
Thrive Realty Group Inc.
869 Dundas Street Unit# 5
London, Ontario
Discover your perfect, budget-friendly business office space nestled in the heart of Old East Village, right at the corner of Dundas and Ontario Street. This second-floor office suite boasts private offices, an inviting entrance, access to a well-appointed boardroom, a convenient kitchen area, and maintained bathroom. With inclusive janitorial services and high-speed internet, it presents an economical solution for businesses seeking success within a thriving community. Don't miss the chance to establish your business presence in this prime Old East Village location, just moments away from the West Fair Grounds and Farmers Market. Parking located across the street in the market lot. Your new workspace is ready and waiting – reach out to us today and elevate your business within this bustling neighbourhood. Take advantage of multi-unit discounts and various office sizes to suit your specific needs. 92 sq/ft month to month $657.80 + HST/monthly, six month term $627.90 + HST/monthly, one year term $598.00 + HST/monthly. (id:46638)
Thrive Realty Group Inc.
869 Dundas Street Unit# 2
London, Ontario
Discover your perfect, budget-friendly business office space nestled in the heart of Old East Village, right at the corner of Dundas and Ontario Street. This second-floor office suite boasts private offices, an inviting entrance, access to a well-appointed boardroom, a convenient kitchen area, and maintained bathroom. With inclusive janitorial services and high-speed internet, it presents an economical solution for businesses seeking success within a thriving community. Don't miss the chance to establish your business presence in this prime Old East Village location, just moments away from the West Fair Grounds and Farmers Market. Parking located across the street in the market lot. Your new workspace is ready and waiting – reach out to us today and elevate your business within this bustling neighbourhood. Take advantage of multi-unit discounts and various office sizes to suit your specific needs. 150 sq/ft month to month $1,072.50 + HST/monthly, six month term $1,023.75 + HST/monthly, one year term $975.00+ HST/monthly. (id:46638)
Thrive Realty Group Inc.
724 York Street
London, Ontario
Introducing a remarkable opportunity to own a two-story commercial building in the heart of London! Boasting over 15,000 sq ft of versatile space, with 40 parking spots, this property is a rare gem for discerning investors and business owners. Located near the Western Fair District, this building enjoys maximum visibility and foot traffic. It's strategically positioned for success in this vibrant commercial area. With over 10,000 square feet of usable space spread above grade, as well as a fully useable basement, this property offers an expansive canvas for your business endeavors. The layout allows for flexible customization to suit a wide range of businesses and industries. The exterior has been recently refreshed and blends classic elements with modern aesthetics, creating an inviting and distinguished facade that sets it apart from the surrounding structures. Easy access is assured, with major transportation hubs, public transit, and a large parking area on site. This convenience ensures that both employees and customers can reach the building with ease. Surrounding the property are a plethora of amenities including restaurants, cafes and cultural attractions. This dynamic environment fosters a vibrant atmosphere that can significantly enhance your organization's visibility and appeal. The downtown location and ample parking space make this building a solid investment with potential for high rental yields or long-term appreciation. It offers an excellent opportunity for businesses looking to establish or expand their presence in London. Don't miss out on this incredible opportunity to own a piece of London's thriving commercial landscape. Contact us today to schedule a viewing and take the first step towards realizing your business's full potential. (id:46638)
Thrive Realty Group Inc.
724-728 York Street
London, Ontario
Introducing a remarkable opportunity to own a two-story commercial building AND a neighbouring vacant lot in the heart of London! Boasting over 15,000 sq ft of versatile space, with 40 parking spots, this property is a rare gem for discerning investors and business owners. The adjoining vacant parcel allows for an additional commercial building to be built, added parking, or outdoor space for your business. Located near the Western Fair District, this site enjoys maximum visibility and foot traffic. It's strategically positioned for success in this vibrant commercial area. With over 10,000 square feet of usable space spread above grade, as well as a fully useable basement, this property offers an expansive canvas for your business endeavors. The layout allows for flexible customization to suit a wide range of businesses and industries. Easy access is assured, with major transportation hubs, public transit, and a large parking area on site. This convenience ensures that both employees and customers can reach the building with ease. Surrounding the property are a plethora of amenities including restaurants, cafes and cultural attractions. This dynamic environment fosters a vibrant atmosphere that can significantly enhance your organization's visibility and appeal. The downtown location and ample parking space make this building a solid investment with potential for high rental yields or long-term appreciation. It offers an excellent opportunity for businesses looking to establish or expand their presence in London. Don't miss out on this incredible opportunity to own a piece of London's thriving commercial landscape. Contact us today to schedule a viewing and take the first step towards realizing this site's full potential. (id:46638)
Thrive Realty Group Inc.
869 Dundas Street Unit# 1
London, Ontario
Discover your perfect, budget-friendly business office space nestled in the heart of Old East Village, right at the corner of Dundas and Ontario Street. This second-floor office suite boasts private offices, an inviting entrance, access to a well-appointed boardroom, a convenient kitchen area, and maintained bathroom. With inclusive janitorial services and high-speed internet, it presents an economical solution for businesses seeking success within a thriving community. Don't miss the chance to establish your business presence in this prime Old East Village location, just moments away from the West Fair Grounds and Farmers Market. Parking located across the street in the market lot. Your new workspace is ready and waiting – reach out to us today and elevate your business within this bustling neighbourhood. Take advantage of multi-unit discounts and various office sizes to suit your specific needs. 162 sq/ft month to month $1,158.30 + HST/monthly, six month term $1,105.65 + HST/monthly, one year term $1,053.00 + HST/monthly. (id:46638)
Thrive Realty Group Inc.
724 York Street
London, Ontario
Excellent opportunity on the York Street Corridor. Full Building Available with 2500 to 15,000+ square feet available. Located in a high traffic (12,000 VPD) area with quick access to Highbury, 401 & 402, downtown London and much more. This building is undergoing interior and exterior renovations and is awaiting your concept with many uses. Floor plates offer approximately 5,000 sq/ft +/- with a total of 15,000 sq/ft (various size units can be customized for users needs). Each floor is an open web available for tenant build out or landlord can provide design build out options built into the lease rate. Onsite pylon provides great signage and approximately 40 parking spaces. Don't miss this excellent opportunity. (id:46638)
Thrive Realty Group Inc.
341 Talbot Street Unit# 230
London, Ontario
Welcome to Talbot Court Corporate Studies in the convenient location of London's Downtown Core Market District! This 198 square foot office is located on the first floor. Included with rental suite is: Wi-Fi / High Speed Internet 1000 Mbps Download / 50 Mbps Upload, fully furnished, reception services including meet & greet, handling of all couriers, packages, mail in /out, 10 hours of boardroom time included per month, 2 boardrooms on-site, access to Talbot Court 24 hours a day - 7 days a week using side door after hours, property taxes, heat, hydro, water, cleaning/maintenance, free onsite visitor parking, cafe ´ kitchens and multiple reception lounges. Long term rental incentives available: Month to Month - $1162 / 6 Month Term - $1109 / 1 Year Term - $1056 / 2 Year Term - $1012 (plus HST). Don't miss this affordable opportunity. (id:46638)
Thrive Realty Group Inc.
341 Talbot Street Unit# 216
London, Ontario
Welcome to Talbot Court Corporate Studies in the convenient location of London's Downtown Core Market District! This 150 square foot office is located on the first floor. Included with rental suite is: Wi-Fi / High Speed Internet 1000 Mbps Download / 50 Mbps Upload, fully furnished, reception services including meet & greet, handling of all couriers, packages, mail in /out, 10 hours of boardroom time included per month, 2 boardrooms on-site, access to Talbot Court 24 hours a day - 7 days a week using side door after hours, property taxes, heat, hydro, water, cleaning/maintenance, free onsite visitor parking, cafe ´ kitchens and multiple reception lounges. Long term rental incentives available: Month to Month - $869 / 6 Month Term - $830 / 1 Year Term - $790 / 2 Year Term - $757 (plus HST). Don't miss this affordable opportunity. (id:46638)
Thrive Realty Group Inc.
341 Talbot Street Unit# 212
London, Ontario
Welcome to Talbot Court Corporate Studies in the convenient location of London's Downtown Core Market District! This 155 square foot office is located on the first floor. Included with rental suite is: Wi-Fi / High Speed Internet 1000 Mbps Download / 50 Mbps Upload, fully furnished, reception services including meet & greet, handling of all couriers, packages, mail in /out, 10 hours of boardroom time included per month, 2 boardrooms on-site, access to Talbot Court 24 hours a day - 7 days a week using side door after hours, property taxes, heat, hydro, water, cleaning/maintenance, free onsite visitor parking, cafe ´ kitchens and multiple reception lounges. Long term rental incentives available: Month to Month - $912 / 6 Month Term - $870 / 1 Year Term - $829 / 2 Year Term - $794 (plus HST). Don't miss this affordable opportunity. (id:46638)
Thrive Realty Group Inc.
341 Talbot Street Unit# 224
London, Ontario
Welcome to Talbot Court Corporate Studies in the convenient location of London's Downtown Core Market District! This 88 square foot office is located on the first floor. Included with rental suite is: Wi-Fi / High Speed Internet 1000 Mbps Download / 50 Mbps Upload, fully furnished, reception services including meet & greet, handling of all couriers, packages, mail in /out, 10 hours of boardroom time included per month, 2 boardrooms on-site, access to Talbot Court 24 hours a day - 7 days a week using side door after hours, property taxes, heat, hydro, water, cleaning/maintenance, free onsite visitor parking, cafe ´ kitchens and multiple reception lounges. Long term rental incentives available: Month to Month - $587 / 6 Month Term - $561 / 1 Year Term - $534 / 2 Year Term - $512 (plus HST). Don't miss this affordable opportunity. (id:46638)
Thrive Realty Group Inc.
341 Talbot Street Unit# 209
London, Ontario
Welcome to Talbot Court Corporate Studies in the convenient location of London's Downtown Core Market District! This 93 square foot office is located on the first floor. Included with rental suite is: Wi-Fi / High Speed Internet 1000 Mbps Download / 50 Mbps Upload, fully furnished, reception services including meet & greet, handling of all couriers, packages, mail in /out, 10 hours of boardroom time included per month, 2 boardrooms on-site, access to Talbot Court 24 hours a day - 7 days a week using side door after hours, property taxes, heat, hydro, water, cleaning/maintenance, free onsite visitor parking, cafe ´ kitchens and multiple reception lounges. Long term rental incentives available: Month to Month - $583 / 6 Month Term - $557 / 1 Year Term - $530 / 2 Year Term - $508 (plus HST). Don't miss this affordable opportunity. (id:46638)
Thrive Realty Group Inc.
379 Hamilton Road
London, Ontario
Welcome to the freshly branded London Laundry, a well-established laundromat in a bustling strip plaza on Hamilton Road. With almost seven years of operation, this business is a cornerstone of the community, offering a clean, safe, and friendly environment for customers. The laundromat is strategically located near residential homes and a major bus route, ensuring a steady flow of patrons. Equipped with a variety of heavy-duty machines, a change machine, soap dispenser, security system, and more, this turnkey business is ready for continued success. Whether you want to maintain the current operation's thriving status or explore opportunities for growth, London Laundry is a fantastic investment. At London Laundry, customer satisfaction is a priority, with a vending machine stocked with laundry essentials and a change machine for convenience. With a reputation for being the best laundromat in town, this business is well-loved by the community. Don't miss the chance to take over a successful laundromat, already known for its exceptional service and community presence, and continue its legacy of providing a top-notch laundry experience. (id:46638)
Thrive Realty Group Inc.
3 Basil Crescent
Ilderton, Ontario
Embark on an exciting journey to your dream home in Clear Skies, an idyllic family haven just minutes North of London in Ilderton. Sifton Homes introduces the captivating Black Alder Traditional, a 2,138 sq. ft. masterpiece tailored for contemporary living available with a quick closing. The main floor effortlessly connects the great room, kitchen, and dining area, boasting a chic kitchen with a walk-in pantry for seamless functionality. Upstairs, discover three bedrooms, a luxurious primary ensuite, and revel in the convenience of an upper-level laundry closet and a spacious open loft area. Clear Skies seamlessly blends suburban tranquility with immediate access to city amenities, creating the ultimate canvas for a dynamic family lifestyle. This haven isn't just a house; it's a gateway to a lifestyle that artfully blends quality living with modern convenience. Seize the opportunity – reach out now to make the Black Alder Traditional your new home and embark on a thrilling journey where contemporary elegance harmonizes with the warmth of family living. (id:46638)
Thrive Realty Group Inc.
14 Aspen Circle
Thorndale, Ontario
Welcome to the epitome of modern living in the heart of the Rosewood development in Thorndale. Nestled within the picturesque town, the new build Sifton property presents The Dogwood—a delightful 1,912 square feet bungalow offering an idyllic lifestyle. Boasting 3 bedrooms and 2 bathrooms, this charming residence is tailor-made for both families and empty nesters seeking comfort and style. The spacious kitchen, cafe, and great room provide an inviting ambiance for entertaining friends and family, creating lasting memories in a warm and welcoming environment. Rosewood Community, located just 10 minutes northeast of London at the crossroads of Nissouri Road and Thorndale Road, offers a serene haven for residents. Embrace the tranquility of open spaces and expansive lots, providing an ideal setting for young and growing families. Enjoy the convenience of proximity to schools, shopping, and recreational facilities, ensuring a well-rounded and community-oriented lifestyle. With the Dogwood, revel in the perfect blend of functionality and elegance, while a double-car garage adds practicality and storage options to complement your modern living experience. Welcome home to Rosewood—where contemporary design meets the charm of small-town living. (id:46638)
Thrive Realty Group Inc.
59 Basil Crescent
Ilderton, Ontario
Discover the charm of Clear Skies living with The Chestnut, built by Sifton. This delightful two-bedroom, 2 bath haven is nestled in the heart of Ilderton. This cozy residence, spanning 1759 square feet, offers a warm and inviting interior design that beckons you to call it home. The private primary retreat, strategically positioned at the back of the house, boasts an ensuite bathroom and a spacious walk-in closet, ensuring a tranquil escape. Delight in the versatility of a den, overlooking the front of the home, with the option to elevate the space with a tray ceiling. The Chestnut's open concept kitchen and cafe create the perfect backdrop for culinary adventures, offering a seamless view of the backyard. This express home is awaiting you to custom pick your finishes and can be completed as quickly as 120 days. Clear Skies, just minutes north of London, presents a family-friendly community with single-family homes on 36' to 50' lots. This idyllic blend of suburban tranquility and quick access to big city amenities makes Clear Skies the ideal setting for your next chapter. Don't miss the opportunity to embrace the warmth and versatility of The Chestnut. Contact us now to experience the seamless fusion of comfort and style in a home that captivates from the moment you step inside. (id:46638)
Thrive Realty Group Inc.
117 Aspen Circle
Thorndale, Ontario
Discover the allure of contemporary living in the Thorndale Rosewood development with this new Sifton property—The Chestnut. Boasting 1,759 square feet, 2 bedrooms, and 2 bathrooms, this cozy home is designed for those seeking a perfect blend of comfort and sophistication. Nestled in the heart of Rosewood, a budding single-family neighborhood in Thorndale, Ontario, residents can relish the charm of small-town living amidst open spaces, fresh air, and spacious lots—ideal for young and growing families or empty nesters. With a commitment to a peaceful and community-oriented lifestyle, Rosewood stands as an inviting haven for those who value tranquility and connection. Why Choose Rosewood? Conveniently located just 10 minutes northeast of London at the crossroads of Nissouri Road and Thorndale Road, Rosewood offers proximity to schools, shopping, and recreation, ensuring a well-rounded and convenient living experience. The Chestnut, a thoughtfully designed two-bedroom home, exudes warmth and sophistication. The private primary retreat, complete with an ensuite bathroom and spacious walk-in closet, is positioned at the back of the home for maximum privacy. The open concept kitchen and cafe provide a perfect backdrop for culinary delights, with a view of the backyard that enhances the overall sense of space and serenity. Elevate your lifestyle with The Chestnut in Rosewood—where modern design meets the tranquility of a close-knit community. (id:46638)
Thrive Realty Group Inc.
1080 Upperpoint Avenue Unit# 9
London, Ontario
Introducing The Redwood—a 1,571 sq. ft. Sifton condominium designed with versatility and modern living in mind. This home features an array of wonderful options, allowing you to personalize your space to suit your lifestyle. At the front of the home, choose between a formal dining room or create a private den for a home office, offering flexibility to cater to your unique needs. The kitchen is a focal point, equipped with a walk-in pantry and seamlessly connecting to an inviting eat-in cafe, leading into the great room adorned with a tray ceiling, gas fireplace, and access to the rear deck. The bedrooms are strategically tucked away for privacy, with the primary retreat boasting a tray ceiling, large walk-in closet, and a fabulous ensuite. Express your style by choosing finishes, and with a minimum 120-day turnaround, you can soon enjoy a home that truly reflects your vision. Nestled in the highly desirable west London, Whispering Pine provides maintenance-free, one-floor living within a brand-new, dynamic lifestyle community. Immerse yourself in the natural beauty of surrounding trails and forest views, while also benefiting from convenient access to nearby entertainment, boutiques, recreation facilities, personal services, and medical health providers. These condominiums not only prioritize energy efficiency but also offer the peace of mind that comes with Sifton-built homes you can trust. Enjoy the best of modern living with access to the West 5 community just up Riverbend. (id:46638)
Thrive Realty Group Inc.
1080 Upperpoint Avenue Unit# 15
London, Ontario
Welcome to the epitome of contemporary condominium living with The Whispering Pine—a meticulously crafted 1,470 sq. ft. residence by Sifton. This two-bedroom condo invites you into a world of open-concept elegance, starting with a warm welcome from the large front porch. Inside, discover a thoughtfully designed layout featuring two spacious bedrooms, two full baths, main-floor laundry, and a seamlessly integrated dining, kitchen, and great room living area. A cozy gas fireplace takes center stage, creating a focal point for relaxation, complemented by windows on either side offering picturesque views of the backyard. The primary retreat, crowned with a raised tray ceiling, hosts an ensuite and an oversized walk-in closet, ensuring a luxurious and tranquil escape. Nestled in the highly sought-after west London, Whispering Pine embodies maintenance-free, one-floor living within a brand-new, vibrant lifestyle community. Residents will delight in the natural trails and forest views that surround, providing a harmonious blend of serenity and convenience. Explore nearby entertainment, boutiques, recreation facilities, personal services, and medical health providers—all within easy reach. Additionally, Whispering Pine ensures energy efficiency and eco-friendly living. With access to the West 5 community just up Riverbend Road, Sifton has once again delivered homes you can trust. Elevate your lifestyle with The Whispering Pine. (id:46638)
Thrive Realty Group Inc.
192-194 Dundas Street
London, Ontario
Step into history and sophistication with this unique leasing opportunity in downtown London. Once home to the iconic Century Theatre and recipient of the esteemed 2020 London Heritage Awards, this meticulously renovated historic building exudes charm and character. Spanning 9,650 square feet across three floors (devisable into 4,660 & 4,990 SF), the space features captivating 16-foot curved ceilings, large front entrance windows, ornate plaster molding, and a crystal chandelier finish. With a rooftop patio for leisure and client entertainment, this location, nestled between Clarence and Richmond Streets, seamlessly blends historic significance with modern convenience. Enjoy the perks of this distinguished locale, including three dedicated parking spots and easy access to a municipal parking lot just outside the back entrance. Ideal for businesses seeking a vibrant downtown presence, the lease includes utilities in the additional rent, providing a hassle-free and elegant setting for your enterprise. Don't miss the chance to make this historic gem your business's new home, where the fusion of heritage and contemporary functionality creates a distinctive and inspiring workspace. (id:46638)
Thrive Realty Group Inc.
200 Dundas Street Unit# Main
London, Ontario
Welcome to a prime commercial space perfectly suited for both office and retail endeavors! Boasting 1,695 square feet, this outstanding opportunity is nestled within a stunning downtown building, strategically positioned at the heart of My Dundas Place. Immerse your business in the vibrant energy of the core Downtown area, capturing the attention of pedestrians and potential clients alike. The space is adorned with captivating exposed brick accents, providing a unique and inviting atmosphere. With 1,694.64 sq/ft of versatile floor space, this listing promises an exceptional canvas for your business to thrive. Don't let this chance slip away – elevate your brand's presence by securing this beautifully finished commercial space today. (id:46638)
Thrive Realty Group Inc.
200 Dundas Street
London, Ontario
Welcome to an unparalleled investment opportunity in the heart of the City of London! This licensed three-unit residential haven, coupled with a prime main floor commercial space and a lucrative basement commercial unit, stands as a beacon for savvy investors seeking a slice of urban prosperity. Strategically positioned on the prestigious My Dundas Place design stretch, this mixed-use building promises both immediate and long-term returns. The residential units, a trio of thoughtfully furnished spaces, offer an enticing prospect for tenants, ensuring swift occupancy. The property boasts a host of upgrades, including a newer furnace for the commercial unit, modern mini-splits in units 2 and 3, a partial roof replacement, comprehensive video surveillance system wired throughout, electronic door locks for each unit, and a pre-secured rental license – all meticulously designed to elevate this property into an investor's dream. With careful attention to detail and a commitment to maximizing returns, this mixed-use gem presents an extraordinary chance to capitalize on the thriving urban landscape. Don't miss out on this rare opportunity. (id:46638)
Thrive Realty Group Inc.
192-194 Dundas Street
London, Ontario
Unlock a piece of downtown London's history with the unique opportunity to own a meticulously renovated historic building, formerly the illustrious Century Theatre and proud recipient of the 2020 London Heritage Awards. This architectural gem spans 9,650 square feet across three floors, offering a versatile layout that can be easily demised into two separate units of 4,660 and 4,990 square feet. Adorned with captivating features such as 16-foot curved ceilings, expansive front entrance windows, ornate plaster molding, and a crystal chandelier finish, this property seamlessly combines historic charm with modern functionality. The rooftop patio provides an additional allure, creating a distinctive and memorable space for potential tenants or personal use. Strategically located between Clarence and Richmond Streets, this building is not only a testament to the city's rich past but also a prime investment opportunity. Included in the sale are three dedicated parking spots, complemented by the convenience of a municipal parking lot just outside the back entrance. The property comes with a steady stream of rental income, providing a lucrative prospect for investors. With utilities covered in the additional rent, this sale offers not only a piece of history but a turnkey investment in the heart of downtown London, where heritage meets contemporary appeal. Don't miss the chance to own a part of this vibrant community and secure a lasting investment in this incredible property. (id:46638)
Thrive Realty Group Inc.
10 Childers Street
London, Ontario
Located in the Smokestack / Old East Village, 10 Childers Street, London, ON, provides an incredible opportunity for those looking to start a small business. The property features a large workshop / garage with over 1200 square feet, an additional garage with over 450 square feet, a nicely renovated separated office space and residential property with 2 bedroom spaces. The property is currently zoned as light industrial (LI1, LI7 and LI8) there are many business options that can be managed including automobile shops, warehousing facilities, bakeries, craft brewing, printing and paper production, and many more! Opportunities like these don’t come up often, especially with such an incredible location. The property is only minutes drive to Downtown London and less than 8 minutes drive to Highway 401 that connects from London to the Greater Toronto Area, the Detroit Windsor Border and the Sarnia Port Huron Border. Additionally with the nicely renovated residential property at the front of the lot, this would make a fantastic space for those who are starting up their business or wanting to have some additional rental income with the business. Book your viewing of 10 Childers Street London, ON, today and get started on building your new business or expanding your current business! (id:46638)
Century 21 First Canadian Corp.
64 Basil Crescent
Ilderton, Ontario
Welcome to The Hazel, a splendid 2,390 sq/ft residence offering a perfect blend of comfort and functionality. The main floor welcomes you with a spacious great room featuring large windows that frame picturesque views of the backyard. The well-designed kitchen layout, complete with a walk-in pantry and cafe, ensures a delightful culinary experience. Additionally, the main floor presents a versatile flex room, catering to various needs such as a den, library, or a quiet space tailored to your lifestyle. Upstairs, the home accommodates the whole family with four generously sized bedrooms. Clear Skies, the community that is a haven of single-family homes, situated just minutes north of London. This family-oriented community seamlessly combines the charm of suburban living with the convenience of proximity to major city amenities. Clear Skies offers an array of reasons to make it your home. A mere 10-minute drive connects you to all major amenities in North London, ensuring that convenience is always within reach. Nature enthusiasts will appreciate the proximity to walking trails, providing a perfect escape into the outdoors. Moreover, Clear Skies boasts over 20% less property taxes than in London, making it an attractive choice for financially savvy homeowners. (id:46638)
Thrive Realty Group Inc.
9263 Furnival Road
West Elgin (Munic), Ontario
Looking for an amazing home in the country? Stop, watch the video, you have found it! Sitting on a half acre lot, with a double car garage, plus a large shop, there is ample space for your hobbies, toys & vehicles. A short walk to Lake Erie, where you will find the Port Glasgow Yacht Club & Marina with a boat launch, restaurant, ice cream shop & beach. Built in 2008 this home has modern finishes blended with country charm throughout. The main floor is spacious & bright with lots of natural light, a gas fireplace in the living room, a country kitchen with pantry & lots of counter space that opens to the dining area, plus laundry & powder room. Also on this level there is the primary suite with a 5 piece ensuite featuring a Caml-Tomlin clawfoot soaker and custom shower & walk in closet. Above the garage there is a large multipurpose room that works well for a bedroom, office space or games room. There are 2 large bedrooms on the second floor with a full bathroom. Basement is fully finished with a large rec room, additional bedroom and full bath. Lots of storage space in the utility room. Catch amazing sunrises on the front porch and breathtaking sunsets off the covered back deck. Imagine the fun this summer in the pool or the nights enjoying a campfire or seeing the constellations from the hot tub. The shop is worth a second look; 2 over-sized garage doors, ample space to work on vehicles or hobbies, wired for a welding plug, wood burning stove & plenty of second level storage. Some other features of this home include 200 amps, high speed fibre internet & fenced yard. For a complete list of features or to book a showing, contact today. (id:46638)
Royal LePage Triland Realty
42 Torrington Crescent
London, Ontario
Welcome to 42 Torrington Cres located in the Highland area of South London. This 1,680 SQFT home is the perfect combination of space and location. Located in the sought after neighbourhood of Lockwood Park, having had only two owners since construction, pride of ownership is evident. There are 4 sizable bedrooms on the top floor, including a walk-in closet full of natural light. The large living room with fireplace, family friendly dining room and open kitchen are perfect for entertaining. Head downstairs to the fully furnished lower level with a large rec room, full bath, laundry and bonus room. The fully fenced sizeable backyard is the perfect place for pets and kids to roam! Less than eight minutes drive to the 401 and 402 and walking distance to Wortley Village and London Health Sciences Centre this exceptional property is the perfect combination of convenience and comfort. Don't let the opportunity to find your perfect home pass you by! (id:46638)
Royal LePage Triland Realty
918 Shelborne Street
London, Ontario
Are you a first time home buyer, or looking to downsize? Welcome to 918 Shelborne St! This 2 storey semi detached home is located on a rare lot backing onto a beautiful ravine with view of Shelborne park from the back deck. Close to the 401, LHSC, shopping, and public transit. This home features an open concept main floor that is great for entertaining. Three generously sized bedrooms on the upper level, a fully finished basement and fully fenced yard. There are many updates that make this home move in ready. New kitchen cabinets that are ceiling height for plenty of storage and Granite counter tops (2021). Vinyl plank flooring in the basement (2022), most new windows throughout (2016), high efficiency furnace and A/C heat pump system (2023), Main floor and upstairs bath (2024) fresh paint throughout (2024). This home is one you won't want to miss!! (id:46638)
Blue Forest Realty Inc.
27 Calvert Place
Dorchester, Ontario
Welcome to 27 Calvert Place, an exquisite waterfront estate offering 107 feet of breathtaking views along the Thames River in Dorchester, Ontario. This stunning home boasts over 2300 square feet of luxurious one-floor living, where every detail has been meticulously crafted to perfection. Nestled on a quiet, peaceful cul-de-sac, the grandeur of the property is evident from the moment you arrive, with a three-car garage and ample parking for up to 20 cars in the driveway, ensuring plenty of space for guests and family alike. The main level features a layout designed for both elegant entertaining and comfortable everyday living. A formal dining room, living room, and family room with a three-sided fireplace provide the perfect backdrop for gatherings and relaxation. The expansive kitchen and eat-in area offer panoramic views of the river through bay windows, creating a serene and picturesque setting for meals. Convenience is paramount, with main floor laundry and three baths ensuring practicality and ease of living, including three bedrooms the primary bedroom retreat is complete with a large walk-in closet and a luxurious ve-piece ensuite bath. Step outside onto the rear deck and soak in the tranquility of the river views, making every moment spent outdoors a true delight. Easy access to the lower level reveals an additional 2300square feet of living space. This waterfront oasis offers an unparalleled combination of luxury, comfort, and natural beauty, making it the perfect place to call home. Don't miss your chance to experience the serenity and elegance of 27 Calvert Place-schedule your viewing today and discover the epitome of waterfront living in Dorchester. (id:46638)
Royal LePage Triland Realty
795 Nadine Avenue
London, Ontario
This bright, spacious and well-maintained 4 bedroom split-level beauty with double garage is ready for you to call home! Enjoy the handsome curb appeal before walking into the stunning front room and classy formal dining room. The oversized eat-in gourmet kitchen comes complete with vaulted ceilings, a large island, ceramic flooring, updated sink; and newer appliances. The heart of this home is perfect for large dinners and gatherings. The second floor shows off 3 bedrooms, including a master with double closets and cheater door to a large main bath - with shower and jet tub. Just a few steps to the lower level, you will find the generous family room with gas fireplace that can fit the whole family on movie night. There is also a second 5 piece bath and 4th bedroom. The basement level of the home offers great development potential with an additional sq. ft of usable space. And finally, new flooring lighting, and fresh paint complete the interior look of the home. The low maintenance back yard is perfect for pool lovers, entertaining or relaxing. The in-ground salt water heated pool is equipped with a new salt cell, pump and liner (2023). Enjoy the stamped concrete patio surrounding it, along with the gazebo covered deck. You can rest easy with the Hy Grade metal roof with 50 yr warranty (2011). Great location - close to shopping, Victoria Hospital, schools, downtown and highways. (id:46638)
RE/MAX Centre City Realty Inc.
174 Cabot Trail
Chatham, Ontario
Introducing the perfect opportunity to own a beautiful bungalow with 1900 sqft of finished space located in the highly demanded neighbourhood of The Landings. This spacious home offers premium finishes and gracious one floor living with a finished basement. Upon entering, you'll be greeted with an airy, open concept design that is perfect for entertaining. The main floor features two bedrooms plus two full washrooms and a convenient laundry room. The rich hardwood flooring in the Great room and kitchen area adds a touch of elegance to the space. With an abundance of natural light, the large Great room and kitchen area are perfect for hosting family and friends. The guest room and 4-piece main bath are situated apart from the principal living spaces, offering privacy and comfort. The master bedroom with an ensuite provides a luxurious retreat. The striking Great room showcases a cozy fireplace, and a garden door that leads to the covered patio, which is perfect for relaxing. The finished lower level adds a fantastic den/family room, a large third bedroom, and a 3-piece washroom. The basement also provides ample storage space, ensuring that you'll have enough room for all your belongings. With its premium finishes, open concept design, and spacious layout, this property is sure to impress. (id:46638)
Streetcity Realty Inc.
13524 Routh Road
Iona, Ontario
Sprawling 3/4 Acre Lot with Newly Renovated 4 Bed, 2.5 Bath Ranch & Fully Insulated 30x40 SHOP! Featuring an open concept living area comprising a spacious living room, dining area, and eat-in kitchen, this home exudes modern comfort. Abundant pot lights illuminate the space, accentuating the kitchen's ample cabinet space, quartz countertops, matching quartz backsplash, undermount sink, and stainless steel range hood, complemented by updated stainless steel appliances. Conveniently adjacent, the main floor laundry boasts updated washer/dryer, while a powder room off the living room adds practicality. The home's layout divides into two wings from the living area. One wing hosts three bedrooms and a 4-piece bathroom, while the other wing unveils a private primary retreat. The retreat impresses with a spacious bedroom, a spacious walk-in closet, and a luxurious ensuite, complete with his and her sinks, a glass stand-up shower, a standalone soaker tub with a floor faucet, and even light-up mirrors—a true oasis. Outside, a complete exterior overhaul showcases updated siding, soffit, fascia, gutters, exterior doors, and some windows, all crowned by a newer steel roof. The basement has tons of development potential. Additional features include a new furnace (2021), owned water heater (2021), UV water filtration system, lifetime metal roof, 200-amp electrical service, a newly constructed fully insulated 30x40 shop (2024), exterior pot lights (2022), and all-new appliances (2021). The basement is prepped for plumbing, with drains in the floor and a discharge pump to the septic system. Most windows were replaced in 2021. Nestled down a quiet country road, this property offers easy access to amenities, with a 20-minute drive to south London, 20 minutes to Port Stanley, 10 minutes to Dutton, and just 4 minutes north of Highway 401 for convenient commuting. This hidden gem is a must-see! (id:46638)
Exp Realty
7007 Blue Coast Heights
Camlachie, Ontario
Discover unparalleled luxury and excellence in this stunning new home built by the award winning Generations Master Builder. With its deeded beach rights, and a km of private sandy beach mere steps away, every day can feel like a vacation. As a Built Green Canada PLATINUM Standard home, it not only embraces sustainability, durability, and health, but also exudes elegance in its 3100 square ft. of finished living space. Designed with a family-first mindset, the layout balances generous living areas with intimate spaces, promoting a harmonious family life. The main level boasts luxury engineered hardwood floors, exceptional millwork throughout, and a stunning custom kitchen. Upstairs the family room area connects the bedrooms, fostering family connections. The primary bedroom and ensuite is a true sanctuary, complete with a private balcony for sunset viewing. Welcome home to Blue Coast Heights, where luxury meets sustainability, and every detail is crafted with love and precision. (id:46638)
Prime Real Estate Brokerage
49 Paddington Avenue
London, Ontario
Look no further than this fully renovated seperately metered Three Unit income property in Manor Park. This hidden gem works as an ideal seemless compliment to exisiting porfolios or as a fresh and friendly advent into the real estate investing world. This property has been creatively designed to keep all the living space of its units above grade; with all units being renovated and all major elements being replaced or upgraded recently; with bonus storage rented units below grade as an additional income stream. Located just West of Wortley Village and surounded by lovely nature spaces including Euston Park and The Coves; which offers an unexpected and welcome disconnect from the intense urban elements. This is perfectly complemented as it offers very close access to the major transportation routes for public transit and is situated near to shopping centres. This property now offers the option to have the upper one bed and one bath unit vacant at possession or the option to have the property come fully tenanted with a projected annual income of $55,000 makiing this property a prime candidate for a cash flowing asset; with over a 6% Cap Rate at asking. The newly renovated basement space allows for additional income with storage units and features new appliances including two washers and two dryers for usage between the tenants; a reflection almost all the properties applinces being recetly upgraded. (id:46638)
Exp Realty
349 First Street
Port Stanley, Ontario
Your family's turn for fun in the sun and lasting memories made at the beach. This multi-generational family cottage is for sale and is absolutely stunning. It has been loved and cherished over the years so that you could have this opportunity. Amazing location! It is only 200 metres from our Blue Flag awarded Main Beach, the most beautiful of any you'll find on Lake Erie. It is close to municipal parking for guests and is also located on a dead-end street so that your children can safely play outside without the worry of through-traffic. The cottage backs onto a natural wooded slope home to many species of birds and wildlife. The back deck and outdoor living space are the perfect places to entertain your arboreal friends; human and animal alike. Since 2018, much of the cottage has been upgraded including roof, heat pump, plumbing and electrical, bath fixtures, flooring, countertops, decks, awnings, windows and doors, dishwasher and bath surround. Totally turnkey and ready for you. (id:46638)
Royal LePage Triland Realty
420 Bruce 8 Road
South Bruce Peninsula, Ontario
Looking for an Affordable home for first time Buyers? Looking for your Retirement home? Looking for the perfect cottage getaway spot? This is a 3 + 1 bedroom home with two full bathrooms, it has a detached 2 car garage and is sitting on 1.7 acres of land, backing onto the Sauble River and is located between towns of Sauble Beach and Hepworth. This ranch style home features three bedrooms on the main level, while one is currently housing the laundry room on the main floor, there are hook ups on the lower. The family room, dining room, kitchen and 4 piece bathroom complete this level. The lower level has good ceiling height and currently features a good sized recroom with a gas fireplace, an additional bedroom, and another full bathroom, utility room and additional storage. The fact that it has its own separate entrance, offers up so many other options. Out front is a large circular drive, to accommodate all of your guests and yes, it is a paved road and yes there is natural gas available. the property offers a great lot and runs back to the Sauble River. Which way to the Beach? Just a short 5 minutes to the West - follow the sunset (id:46638)
Blue Forest Realty Inc.
107 River Run Terrace
London, Ontario
For those in search of the perfect location, River Run Terrace is the answer you’ve been seeking. Ideal for both first-time homebuyers and retirees, this property boasts proximity to London Airport and local shopping, with easy access to downtown and highway #401. Situated just 25 minutes from downtown St. Thomas and a convenient 1 ½-hour drive from Toronto airport, its location ensures quick and efficient travel. In terms of recreation, residents will delight in the nearby amenities such as East Park golf gardens, city walking and biking paths like the Meadow Lily trail and Pottersburg park. This charming property features a delightful backyard and ample parking. Inside, natural light fills the living room/dining room combination through a large picture window, creating an inviting atmosphere for both families and entertaining purposes. The basement level offers a spacious family room complete with a gas fireplace and second bathroom, as well as laundry facilities and abundant storage space. Additionally, the walk-out basement leads to a sizable fenced backyard, perfect for evening BBQs, gardening, and children’s play. With updates including roof shingles and skylight in 2017, furnace in 2008, and a hot water heater (rental) installed in 2021, this cozy home truly stands as a gem in the market. (id:46638)
Exp Realty
18 Blue Ridge Crescent
London, Ontario
In the heart of Byron, unique corner treed park like Cres lot. Seconds to Boler Mountain conference center, Optimist sports complex, New Byron community Pool & tennis & community park, schools, trails & bus. A 4-level-sidesplit, 3+1 bedroom/den, 4-bathroom's, garage, heated 20x40 inground pool, walk-out lower. Totally Renovated-Top to bottom. Open main floor kitchen/dining/living room with fireplace. Huge 5-seater quartz island & counters, glass backsplash, big new bay window & double glass doors to the rear Oasis. New flooring, appliances, high end fixtures & many built-ins. Upper primary bedroom & ensuite, crown molding, California shutters, new high end laminate flooring through-out. 5-piece bathroom, quart counters, double sink, lovely fixtures. Lower family/rec room, walk-out to pool, 2 piece bathroom, W.E.T.T. certified Elmira fireplace with a brick mantle, huge windows-West/East, very bright. Lowest level completely finished Office/den, with a separate laundry & shower. Newer furnace & A.C. roof, electrical, insulation, windows, doors, trampoline pool cover, fixtures. This home is professionally renovated with Home Magazine Quality - 10+. A quiet desired family neighborhood in West London with all the amenity's needed-close at hand. (id:46638)
Sutton Group Preferred Realty Inc.
26 Colonial Crescent
London, Ontario
Fantastic location! Welcome to the amazing 2-storey home, 4+2 bedroom 3½ baths with double garage and numerous quality updates in desirable HUNTINGTON community of northwest London! A generous 3329 sft living space, spacious and bright formal living room, dining room and family room with fireplace. Open concept kitchen with nice cabinetry, countertops, stainless steel appliances and a dinette is good for enjoying the breakfast time. The laminate flooring on whole second level boasts a huge master bedroom with a walk-in closet, an ensuite 4pc bathroom, 3 big size beautiful bedrooms and a full bathroom. 1084 sft finished basement features 2 bedrooms, a great room and 3 pieces bathroom. Some newer floors, newer patio door, new dishwasher, large pie shape fenced backyard with beautiful landscaping, upgraded large pool with new pump, heater and filter. Walking distance to commercial shopping plazas such as Costco, Rona, Farmboy, Pharmacies, Restaurants, and easy access to downtown London and Western U! 3 min drive distance to Top schools-Oakridge SS or Clara Brenton PS. Don’t miss this rare opportunity and it won’t last long! (id:46638)
Bay Street Group Inc.
26 Colonial Crescent
London, Ontario
Fantastic location! Welcome to the amazing 2-storey home, 4+2 bedroom 3½ baths with double garage and numerous quality updates in desirable HUNTINGTON community of northwest London! A generous 3329 sft living space, spacious and bright formal living room, dining room and family room with fireplace. Open concept kitchen with nice cabinetry, countertops, stainless steel appliances and a dinette is good for enjoying the breakfast time. The laminate flooring on whole second level boasts a huge master bedroom with a walk-in closet, an ensuite 4pc bathroom, 3 big size beautiful bedrooms and a full bathroom. 1084 sft finished basement features 2 bedrooms, a great room and 3 pieces bathroom. Some newer floors, newer patio door, new dishwasher, large pie shape fenced backyard with beautiful landscaping, upgraded large pool with new pump, heater and filter. Walking distance to commercial shopping plazas such as Costco, Rona, Farmboy, Pharmacies, Restaurants, and easy access to downtown London and Western U! 3 min drive distance to Top schools-Oakridge SS or Clara Brenton PS. Don’t miss this rare opportunity and it won’t last long! (id:46638)
Bay Street Group Inc.
1630 Shore Road Unit# 27
London, Ontario
Elevate your lifestyle in this executive finished freehold bungalow with views backing onto a private park! Over $100,000 spent on interior renovations featuring a 3 season sunroom with direct patio access. Spectacular open concept interior with tray ceiling in the great room/kitchen area with a 9' custom granite island and premium appliances such as a Wolf gas range, Miele dishwasher, built in beverage and wine cooler, Jenn Air fridge. Beautifully redone ensuite with glass shower, premium plumbing, cabinetry with quartz counter top. Lower level is nicely finished with a large games/family room and fireplace, addtional bedroom and full bath. Plenty of extra storage space. Very low monthly fee of just $135 common area expense. Do not miss this bespoke home in the upscale Riverbend community! (id:46638)
Century 21 First Canadian Corp.
177 Edgevalley Road Unit# 25
London, Ontario
Townhome Community In Northeast London. Pure Features Townhomes Backing Onto The Thames River. All Upgrades! Quartz Countertops, Stainless Steel Appliances, Washer/Dryer, Hardwood Flooring, 9-Ft Ceilings, And More! 1802 Sq.Ft. | 3 Bedrooms | 3 Bathrooms | Double-Car Garage | Quick Closings (id:46638)
Exp Realty
57604 Tunnel Line
Vienna, Ontario
Welcome to your own piece of paradise nestled in the tranquil countryside of Rural Bayham! Situated on 5.88 acres of sprawling land, this updated bungalow offers the perfect blend of modern convenience and serene natural surroundings. The open space, wooded area, and tranquil pond adds to the idyllic setting, inviting moments of relaxation and reflection. Step inside to discover a beautifully updated main floor, where every detail has been carefully considered. The solid wood custom kitchen features granite counter-tops and built-in appliances that elevate both style and functionality. The main floor boasts a spacious layout that seamlessly integrates living, dining, and entertaining spaces. Recent updates include a new high efficiency furnace and AC (2020), water heater (2023), and water filtration system (2023) providing peace of mind and ensuring that this home is ready to meet the needs of modern living. Of note, buyers might be interested in converting the attached garage with basement entrance into multi-generational living. The true highlight of this property lies beyond the main living area. A sprawling 1500 sq. ft shop awaits, complete with in-floor heating, an attached office space, paint shop with 200amp service ensures that all your projects can be tackled with ease. Whether you're a hobbyist, a DIY enthusiast, or a small business owner, this versatile space offers endless possibilities. Some possibilities may also include a secondary dwelling now allowed under Ontario’s new Planning Act. Outside, the expansive grounds offer ample opportunities for exploration and recreation. Whether you're taking a leisurely stroll through the wooded area, enjoying a picnic by the pond, or simply soaking in the beauty of the surrounding landscape, this property truly embodies the essence of country living at its finest. (id:46638)
Janzen-Tenk Realty Inc.
387 Stanley Park
Port Stanley, Ontario
New House, Among Multi Million Dollar Homes. Located Across the street from the Main Beach via a public walkway just a few steps away. Replacement coast over 1.6 Million $. Great Buy! This 2 Story Custom Build was constructed in 2019 having 2 large decks overlooking a park with the lake in the background. 4 bedroom, 2.5 Baths. Low maintenance, No grass to mow outside and completely carpet-free inside. Easy to clean vinyl plank flooring installed throughout both levels, Lots of large windows with custom blinds. LED pot lights throughout the ceilings. Main floor Primary Bedroom with Ensuite. A modern Chef's Kitchen with high gloss white cabinetry, many drawers, lots of storage, high-end Stainless Steel appliances, gas stove and range hood, built-in oven & microwave, built-in dishwasher, Island with counter height stools, and all Granite Countertops. Stainless Steel Washer & Dryer on the main level in the utility room, (crawl space is accessed through a hatch in floor of the utility room). Designed by grandparents to entertain their kids and grandkids, the park nearby even has a little playground. Whether you're seeking a turn-key family vacation property or a lucrative investment opportunity, this home has it all. It comes fully furnished and equipped. To explore this unique property further, take a virtual tour with the iGuide, browse additional photos, watch a drone video, and view floorplans available for this listing. (id:46638)
Century 21 First Canadian Corp.
1965 Upperpoint Gate Unit# 119
London, Ontario
PRICED TO SELL!!! BUILT BY AWARD WINNING LUX HOMES DESIGN & BUILD, WHO TOOK 'BEST NEW TOWNHOMES' AWARD FROM LONDON HBA 2023!!!! This WALKOUT INTERIOR UNIT Free Hold, Vacant Land Condo Townhome Is Located In The Highly Desirable And Premium Neighbourhood Of Warbler Woods On The West End Of London. The Main Floor Exudes Warmth And Style With Its Welcoming Entryway That Seamlessly Flows Into A Spacious Open-Concept Living Space, Perfect For Entertaining. The 2-Story Large Window Floods The Home And Stairwell With Natural Light, Creating A Bright And Inviting Atmosphere. The Modern Kitchen Is A Chef's Delight, Featuring Beautiful Cabinetry, Quartz Counters, And Upgraded Lighting Fixtures, Making It A Focal Point Of The Home. 3 PIECE KITCHEN AID APPLIANCES INCLUDED IN PURCHASE! ALSO COMES WITH WINDOW COVERINGS! With Ample Space For Hosting And Entertaining, This Home Is Designed To Accommodate Gatherings With Ease! Upstairs, You'll Be Impressed By The Generous Space On The Upper Floor. Three Spacious Bedrooms Await, Each Offering Ample Closet Space, And Two Additional Bathrooms Provide Convenience And Functionality. The Master Bedroom Is A True Retreat, Boasting A Large Walk-In Closet And A 4-Piece Ensuite, Offering Privacy And Comfort For The Homeowners. The In-Unit Upper Floor Laundry Adds To The Convenience Of This Home, Making Chores A Breeze. High-End Finishes Throughout, Including Black Plumbing Fixtures And Neutral Flooring Selections, Elevate The Overall Aesthetic Of The Home, Creating A Modern And Sophisticated Ambiance. Outdoor Living At Its Best. Builder to Fully Fence and Build Deck in The Back. BASEMENT IS A WALK-OUT! WOW! The Location Of This Home Is Unbeatable, With Easy Access To Highways, Shopping, Restaurants, Parks, YMCA, Trails, Golf Courses, GREAT Schools, And Other Local Amenities. It Offers Incredible Value And Is Truly A Fantastic Opportunity To Move Your Family To This Sought-After Area. Schedule A Showing Today! THIS HOME IS READY FOR MOVE IN! (id:46638)
Nu-Vista Premiere Realty Inc.
8476 Richmond Road
Aylmer, Ontario
Welcome to the country! This charming property sits on 11-acre parcel, tucked away on a quiet road just minutes from the town. Escape the hustle and bustle and embrace a life of peace and quiet, surrounded by nature and backing onto a vast expanse of lush forest. This home features three spacious bedrooms across three levels, including a convenient main floor master suite for easy living. The entire house enjoys an abundance of natural light, creating a bright and welcoming atmosphere. The main floor boasts a cozy wood-burning fireplace for warmth and comfort, while the upper level features an open-concept loft perfect for additional living or a home office. The current owners have taken care of the heavy lifting, leaving the finishing touches to your imagination. With a bit of elbow grease and your green thumb, this property could become your dream country getaway. Whether you want to cultivate a thriving garden, enjoy the sounds of nature, or create your perfect country oasis, this home is ready for your personal touch. Don't miss this rare opportunity to own a slice of country paradise just outside Aylmer. Schedule a viewing today to experience the peaceful lifestyle waiting for you at 8476 Richmond Road North. Please note: Property being sold as is, where is with no representations or warranties made by the owner. (id:46638)
RE/MAX Centre City Phil Spoelstra Realty
RE/MAX Centre City Realty Inc.
8476 Richmond Road
Aylmer, Ontario
Welcome to the country! This charming property sits on 11-acre parcel, tucked away on a quiet road just minutes from the town. Escape the hustle and bustle and embrace a life of peace and quiet, surrounded by nature and backing onto a vast expanse of lush forest. This home features three spacious bedrooms across three levels, including a convenient main floor master suite for easy living. The entire house enjoys an abundance of natural light, creating a bright and welcoming atmosphere. The main floor boasts a cozy wood- burning fireplace for warmth and comfort, while the upper level features an open-concept loft perfect for additional living or a home office. The current owners have taken care of the heavy lifting, leaving the finishing touches to your imagination. With a bit of elbow grease and your green thumb, this property could become your dream country getaway. Whether you want to cultivate a thriving garden, enjoy the sounds of nature, or create your perfect country oasis, this home is ready for your personal touch. Don't miss this rare opportunity to own a slice of country paradise just outside Aylmer. Schedule a viewing today to experience the peaceful lifestyle waiting for you at 8476 Richmond Road North. Please note: Property being sold as is, where is with no representations or warranties made by the owner. (id:46638)
RE/MAX Centre City Phil Spoelstra Realty
RE/MAX Centre City Realty Inc.
24 Brant Avenue
St. Thomas, Ontario
This beautiful 3 bedroom brick bungalow is completely finished on both levels. It includes 2 bathrooms, large bedrooms, detached car and a half garage, and a mature treed lot that backs onto a ravine. As you enter the large and bright living room/dining room with access to the kitchen. Down the hall are all three bedrooms and main bathroom. The lower level includes a large family room, spacious laundry room, a second full bathroom, and a possibility for bedroom number 4. You will love entertaining in your private treed backyard without worry of neighbors behind you. Whether you're dreaming of a lush garden oasis, a tranquil patio retreat, or space for outdoor activities, this beautiful yard provides the perfect canvas to bring your vision to life. Front porch, driveway (2017), shingles (2016), windows(2018), and most interior space is freshly painted. This charming bungalow offers the opportunity to enjoy the benefits of homeownership in a desirable location. (id:46638)
Royal LePage Triland Realty
Properties For Sale
Real Estate Listings in London, Ontario
We take pride in presenting an exclusive collection of properties available for sale or rent in the most sought-after neighbourhoods. Whether you're a discerning buyer or an aspiring tenant, our listings are designed to meet your unique needs.
Our listings feature a diverse range of properties, from cozy apartments to spacious family homes and luxurious estates. Each listing is accompanied by high-quality, professionally captured photographs that provide a vivid glimpse into the property's unique charm and character. We believe that a picture is worth a thousand words, and our images aim to tell the story of each property.
Stephanie Martens, Real Estate Sales Representative
SOLD!
61 Parkview Drive
Dorchester, Ontario
3 + 1 Bedrooms | 3 Bathrooms | Modern Kitchen
Get Started!
Search For Real Estate!
Ask Me
Any Real Estate Questions?
I would be happy to discuss any real estate related topics!


