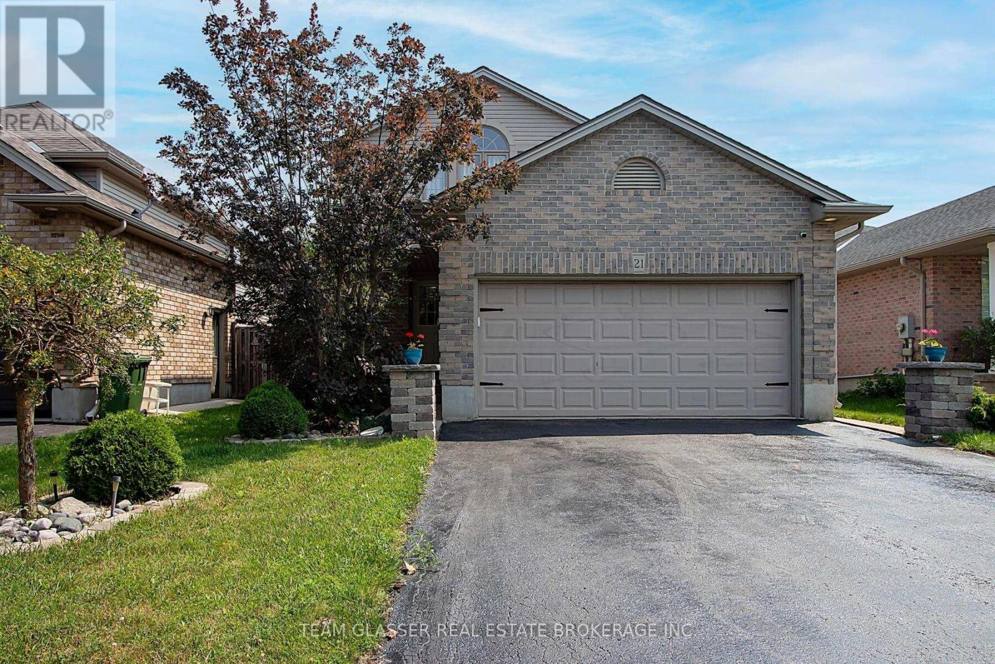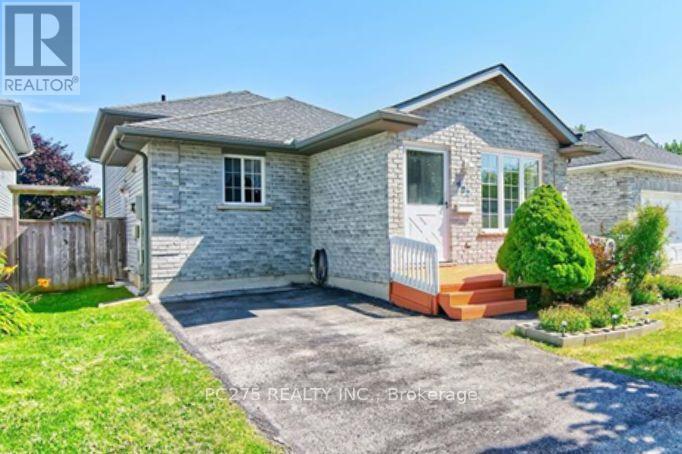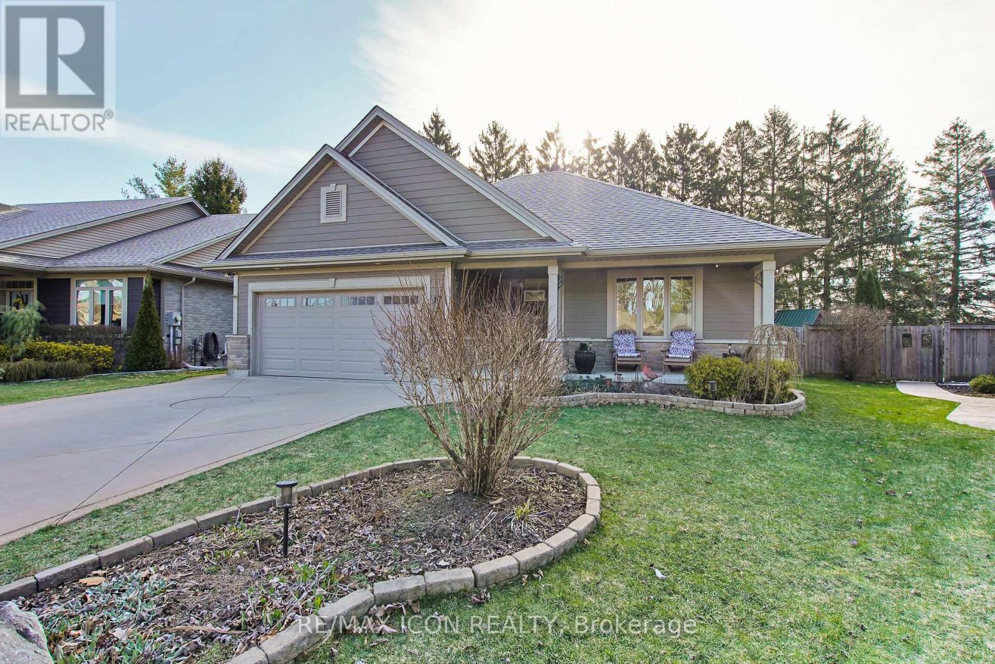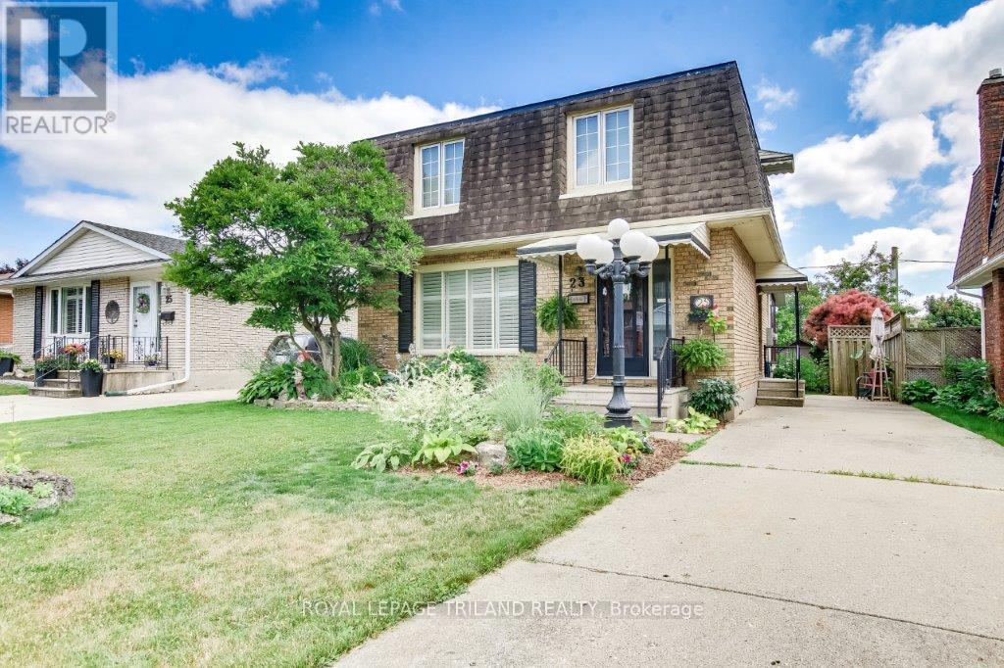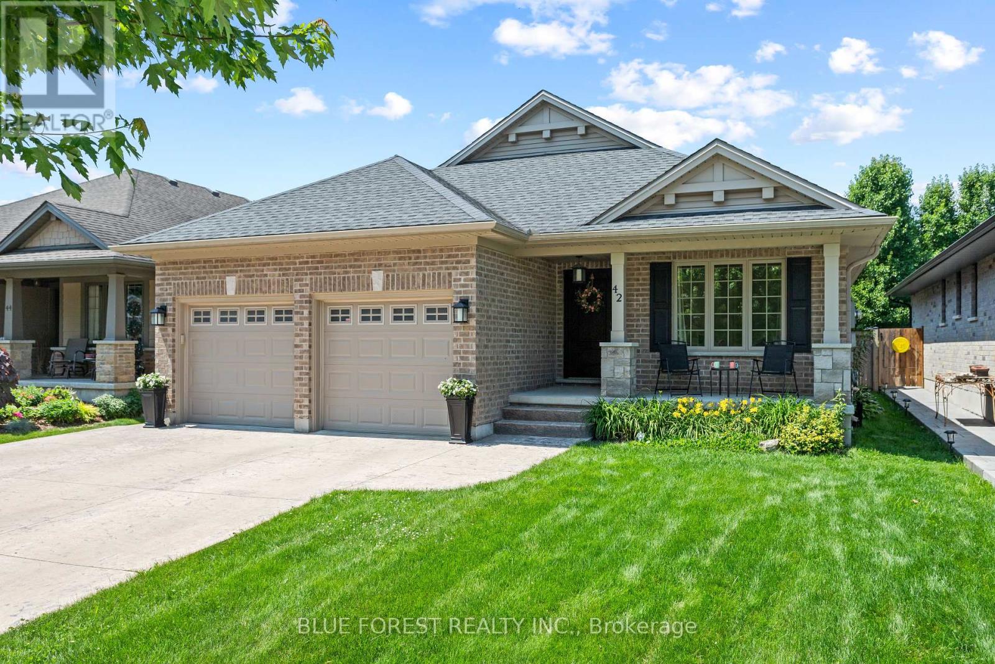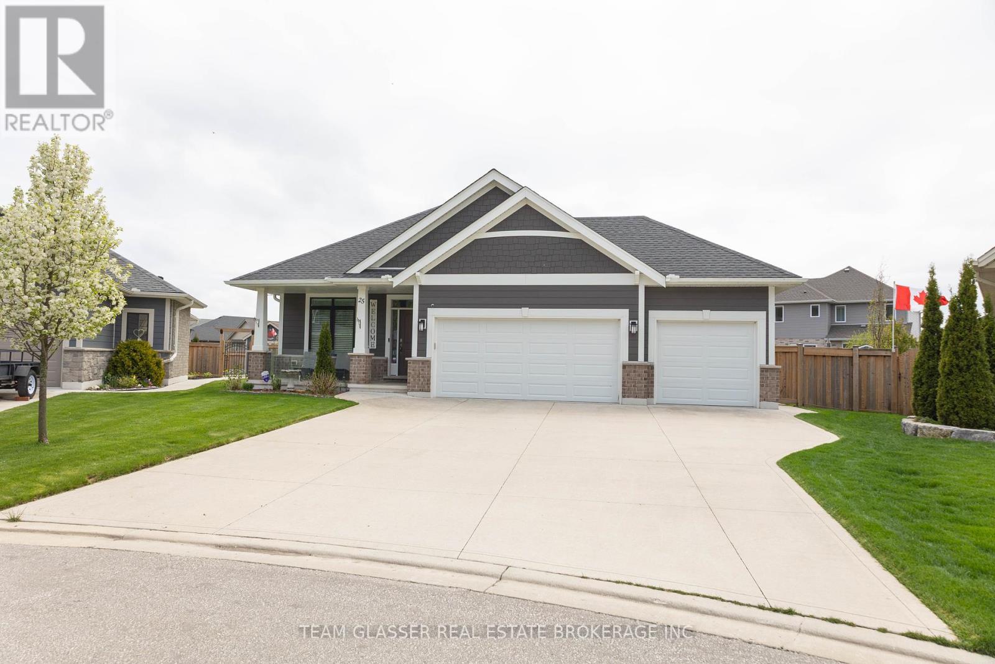25 Axford Parkway
St. Thomas, Ontario
If you've been searching for a beautifully renovated 4-bedroom, 3-bathroom home in a prime location, this stunning property near Lake Margaret is the one to see. Perfectly situated within walking distance to kayaking, canoeing, fishing, & ice skating, you'll enjoy year-round outdoor activities just steps from your door. With close proximity to St. Joseph's High School & Fanshawe College, the location offers both convenience & lifestyle. In 2025, this well-built Doug Tarry home underwent an impressive $100,000 in renovations. Every detail has been thoughtfully updated, including brand-new flooring, modern lighting, & fresh paint throughout the interior and exterior. The transformation continues in the kitchen, which has been completely reimagined with stone countertops, new cabinetry, stylish backsplash, & all new appliances creating a fresh, contemporary space ideal for cooking and gathering. The main floor boasts a spacious living room designed for entertaining, and a dining area that flows effortlessly out to the newly built backyard deck. The backyard itself is both inviting & functional, with updated landscaping that enhances the home's curb appeal & outdoor enjoyment. Upstairs, the second floor features a generous primary bedroom, two additional bedrooms, and a beautifully renovated 5-piece bathroom with a new double vanity topped in stone. The lower level is perfect for teens or guests, offering a large family room, a fourth bedroom with egress window, & a newly installed 3-piece bathroom with upgraded laundry hook ups. Additional upgrades include new door hardware, updated electrical and plumbing systems, a sealed driveway with added gravel for side-by-side parking, and refreshed landscaping that complements the homes exterior charm. This turnkey property combines thoughtful updates with an unbeatable location. Don't miss your opportunity to live steps from Lake Margaret and all that this sought-after community has too ffer. (id:46638)
Streetcity Realty Inc.
1 Bridle Path
St. Thomas, Ontario
Step into a home thats as inviting as it is impressive. This former Doug Tarry model, ONE-OWNER home, set in the picturesque Orchard Park neighbourhood of south St. Thomas, Mitchell Hepburn (elementary) / Central Elgin (high school) school district, is more than just a place to live its a place to love. BEING SOLD FULLY FURNISHED, its ready for you to move right in and start making memories. Sitting on a pie-shaped lot, the backyard is a retreat youll never want to leave. Picture warm summer evenings under the stone patios gazebo, soaking in the hot tub, or practicing your short game on the putting green. With privacy fencing and even room for a small pool, its your own personal escape. Inside, youll find 3+1 spacious bedrooms and 3.5 bathrooms, thoughtfully laid out for both everyday living and hosting guests. The main floor features an inviting open-concept design, with a bright living room highlighted by large windows and elegant finishes, flowing seamlessly into the dining area and a modern kitchen with quality cabinetry, ample counter space, stainless steel appliances and a walk-in pantry. Upstairs, the generous primary suite offers a his's and her's closets and an ensuite, while a laundry closet, two additional bedrooms and a full bathroom provide plenty of space for family or visitors. The fully finished basement extends the living space with a large rec room perfect for movie nights or game days, an additional bedroom ideal for guests or a home office, and another full bathroom for convenience. A double car garage adds both functionality and storage. With its stunning outdoor oasis, beautiful interior, and prime location close to parks, schools, and amenities, this home offers the complete package for those seeking comfort, convenience, and style. (id:46638)
Prime Real Estate Brokerage
7 - 101 Southgate Parkway
St. Thomas, Ontario
Welcome to 7- 101 Southgate Parkway, St Thomas, a beautifully maintained, detached bungalow-style condo that has been lovingly cared for and kept in mint condition. This bright and inviting home features an open-concept main floor with a spacious living area, dinette, and a formal dining room, perfect for entertaining or family gatherings. The renovated kitchen shines with quartz countertops, a stylish backsplash, and fresh finishes. Offering 2 bedrooms on the main floor, an additional bedroom in the fully finished basement plus extra room, there is plenty of space for family or guests. The main floor laundry/mudroom with inside access to the 1.5-car attached garage adds everyday convenience. The primary bedroom boasts a private ensuite and a generous walk-in closet. Freshly painted in recent years and with a roof replaced just 3 years ago, this home is truly move-in ready. You'll be pleasantly surprised by the abundant storage throughout. Set in a quiet, clean, and well-cared-for complex in a friendly neighborhood, this home offers the perfect blend of comfort and tranquility. Don't miss your chance book your showing today! (id:46638)
Sutton Group - Select Realty
21 Faith Boulevard
St. Thomas, Ontario
Fully Finished 2 storey home with double attached garage in a very desirable neighbourhood, walking distance to schools, community centre, walking trails and hospital only minutes away. Over 8000.00 in updates in just the last month! including all new flooring throughout the main and lower level, new pot lights added to Brighten up the spacious living room with Patio doors to the deck and in rear fenced yard, Perfect for kids and pets. You'll love the updated eat-in kitchen with plenty of cupboard space. Walk up to the second level, you'll be impressed with the Master bedroom double door entry, oversized closet, cathedral ceiling and bright arched window to show off the space. 2 more bedrooms and updated bath complete this level. The lower level is completely finished with a second kitchen, family room big enough to be converted to a fourth oversized bedroom/living room, laundry and newly installed 3 piece bathroom in 2024, all with a fresh coat of paint, yet still space for storage. Nothing to do but move in! book your appointment today. (id:46638)
Team Glasser Real Estate Brokerage Inc.
402 Chestnut Street
St. Thomas, Ontario
Spacious 4-Level Back Split in a Prime Family-Friendly Neighbourhood - Welcome to this well-loved and spacious home, perfect for a growing family! Nestled in a superb, friendly neighbourhood, you will love the convenience of being close to the Joe Thornton Community Centre, hospital, Elgin Mall, and YMCA. The main floor features a formal living room and dining area, ideal for entertaining, along with a generous kitchen that has a side walk out to the backyard. Upstairs, you will find three comfortable bedrooms and a 4-piece bath. The lower level offers a cozy family room with a gas fireplace and a large bedroom with a 3-piece ensuite perfect for in-laws or guests. The basement provides a laundry area and plenty of storage space. Recent updates include roof shingles (2022), giving you peace of mind for years to come. Enjoy the lovely fenced yard, complete with a gazebo, an ideal spot for kids to play or for relaxing summer evenings. Don't miss your chance to make this wonderful house your new home! (id:46638)
Pc275 Realty Inc.
7 Sifton Drive
St. Thomas, Ontario
Welcome to this charming 3+1 bedroom brick bungalow, perfectly situated in a convenient St. Thomas neighbourhood close to everything you need and just 16 minutes to London. Walking distance to Tim Hortons, the Elgin Mall, grocery stores, medical offices, parks, and transit. In lovely condition and thoughtfully maintained, this home offers a bright and inviting main level with an eat-in kitchen featuring a reverse osmosis water filter, a spacious living and dining area, and three comfortable bedrooms including a primary with ensuite and walk-in closet. The main floor also features a second full bath, main floor laundry, and is entirely carpet-free, making it easy to maintain and move-in ready. The lower level provides even more versatility with a fully finished in-law suite complete with its own kitchen, family room with gas fireplace, a fourth bedroom, and a third full bath with a relaxing Jacuzzi tub. There is also plenty of storage, a cold room, and hookups for a second laundry. Enjoy your morning coffee on the covered front porch or host family and friends on the private back patio with a natural gas hookup for your BBQ. The fully fenced yard is beautifully landscaped and the double garage and concrete driveway offer parking for at least six vehicles. This well-cared-for bungalow combines comfort, functionality, and a great location, making it easy to settle in and feel right at home. (id:46638)
Century 21 First Canadian Corp
17 Tanager Place
St. Thomas, Ontario
Welcome to 17 Tanager Place a beautifully maintained bungalow on a premium lot, tucked away on a quiet cul-de-sac and showcasing true pride of ownership. This home features a custom cement driveway, 200 amp electrical service, and mature gardens both front and back. Step inside to a bright, open-concept layout with soaring ceilings, hardwood floors, and oversized windows. The living room features a cozy electric fireplace with custom built-ins, while the kitchen is equipped with stainless steel appliances and a large island, perfect for entertaining. Enjoy added comfort with sound-dampening insulation between the floors. The spacious primary suite offers a walk-in closet and full ensuite. The finished lower level provides flexible space for a home gym, rec room, or guest area. Step outside to a private oasis complete with a high-end custom composite deck, beautiful pergola, and a charming custom-built shed, all surrounded by mature trees in a fully fenced yard. (id:46638)
RE/MAX Icon Realty
73 Flora Street
St. Thomas, Ontario
Welcome to 73 Flora Street, a cozy 1.5 storey home full of charm and character, located near the beautiful downtown core of St. Thomas. With nearly 1,000 sq ft of finished living space, this 3-bedroom, 1.5-bathroom home is perfect for first-time buyers or anyone looking for a comfortable, affordable place to call home. Step inside and your'e greeted by a foyer that opens into a thoughtfully laid-out main floor featuring two cozy living rooms, a convenient main floor bedroom, a dining area, and a bright kitchen with main floor laundry. Upstairs, you'll find two more bedrooms with walk-in closets and a charming office space or library nook ideal for working from home or curling up with a good book. Enjoy your morning coffee on the covered front porch, perfect for rainy days, or host summer BBQs on the back deck overlooking a deep 132-ft lot with plenty of green space. Additional highlights include a spacious basement for extra storage that has been improved with damp-proofing. UPDATES: Sump Pump with 5 yr Warranty (2025), New Furnace, A/C + Basement Damp-proofing (2017), for year-round comfort and peace of mind. All electrical wiring and main water line have been upgraded to copper. ***A full pre-listing inspection report is available for review. Contact listing agent to receive a copy.*** (id:46638)
Initia Real Estate (Ontario) Ltd
23 Dyer Street
St. Thomas, Ontario
Welcome to 23 Dyer Street, located on the south side of St. Thomas, in the family friendly community of Applewood Park. A short 15 minute drive south, and you are at the blue ribbon beach, fabulous restaurants, and unique shops of Port Stanley. A short drive north, and it's quick access to Highbury Ave, the 401, and London. This well maintained home has been freshly decorated in soothing shades, with classic California shutters in the primary main floor rooms. Centerpiece of the main floor is the sunroom, featuring tons of windows with the best view of the beautiful lush backyard gardens, your own private park. Downstairs, a family room with a vintage vibe will quickly be adopted by the older kids in the family; their new favourite hang-out spot, with custom built-in bench and bar. Get the vinyl out kids; it's time to throw a party. The true highlight of this sweet family home has to be the backyard. Mature plantings and luscious nooks and crannies filled with unique ornamental trees give such a feeling of peace and privacy. Add a glass of wine and a big comfy chair, and you will be transported. There is literally nothing to do but chill. If you love a garden, and are looking for your place to nest, this might be the home of your dreams. (id:46638)
Royal LePage Triland Realty
42 Hickory Lane
St. Thomas, Ontario
Stunning Doug Tarry Bungalow in Sought-After Lake Margaret. Welcome to this pristine 4-bedroom, 3-bathroom bungalow nestled in the desirable Lake Margaret area of St. Thomas. Built by award-winning Doug Tarry Homes, this beautifully maintained property offers over 2,500 sq. ft. of finished living space, designed with comfort and functionality in mind. The open-concept main floor features a vaulted ceiling in the great room, a cozy gas fireplace, and a seamless flow to the kitchen and dining area perfect for entertaining. The spacious main-floor primary suite includes a walk-in closet and a private ensuite, while convenient main-floor laundry adds to the ease of everyday living. Downstairs, the fully finished basement boasts a generous rec room, two additional bedrooms, and a full bath ideal for guests or multi-generational living. Enjoy outdoor living with a stamped concrete driveway and patio, a large metal-frame gazebo for summer lounging, and a handy storage shed. The double car garage provides ample parking and storage space. Additional highlights include forced air gas heating, central air, and a quiet location on the south end of town just 15 minutes to the beaches of Port Stanley. Dont miss this opportunity to own a move-in-ready gem in a family-friendly neighbourhood! (id:46638)
Blue Forest Realty Inc.
25 Birchall Lane
St. Thomas, Ontario
Welcome to this thoughtfully designed 5-bedroom, 3-bathroom bungalow, perfectly suited for functional family living and effortless entertaining. Situated on a premium pie-shaped lot, this home offers a smart layout that maximizes space, flow, and convenience.The main level features a bright open-concept kitchen and living area, ideal for everyday living and gatherings. A walk-in pantry keeps everything organized, while the adjacent mud room with laundry and direct access to the 3-car garage and back yard adds practical efficiency to your daily routine.The primary suite offers a quiet retreat with a walk-in closet and private ensuite. Two more bedrooms and full bathroom complete the main floor, providing flexibility for guests, a home office, or young children.Downstairs, the fully finished basement extends your living space with two additional bedrooms, a full bathroom, and a large recreation room perfect for teens, extended family, or multi-purpose use. A spacious utility/storage room keeps mechanical systems tucked away and household essentials neatly stored.Step outside to a fully equipped backyard oasis featuring an inground pool, hot tub, pergola, picnic area, and an in-ground sprinkler system to keep your lawn lush and green. Every detail of this home is designed with comfort, functionality, and family in mind. (id:46638)
Team Glasser Real Estate Brokerage Inc.
46 Owaissa Street
St. Thomas, Ontario
Welcome to your peaceful haven in the heart of St. Thomas! Nestled on a quiet street and backing onto serene greenspace, this delightful 2+1 bedroom home is the perfect blend of charm, comfort, and convenience. As you step inside, you'll immediately feel the warmth of a lovingly maintained home. The main floor boasts a bright and inviting living space, perfect for relaxing or entertaining. The open-concept layout flows into the kitchen with modern finishes and ample natural light or enjoy the sunroom looking over the gardens. Retreat at the end of the day to your spa-like bathroom, recently updated with contemporary touches that evoke the feel of a private wellness escape complete with luxurious fixtures, calming tones, and a deep soaking tub. The two main bedrooms are nicely sized, while the additional lower-level bedroom (or flex space) offers versatility for a guest room, home office, or cozy den. Recent updates throughout the home provide peace of mind and include flooring, paint, lighting, etc, ensuring you can simply move in and enjoy. Step outside and fall in love with the lush backyard oasis, perfect for morning coffee or summer barbecues. With greenspace directly behind and Athletic Park just steps away, you'll have the best of nature and recreation right at your doorstep. Whether you're starting out, settling down, or somewhere in between, this lovely home offers the lifestyle you've been searching for. (id:46638)
Sutton Group Preferred Realty Inc.




