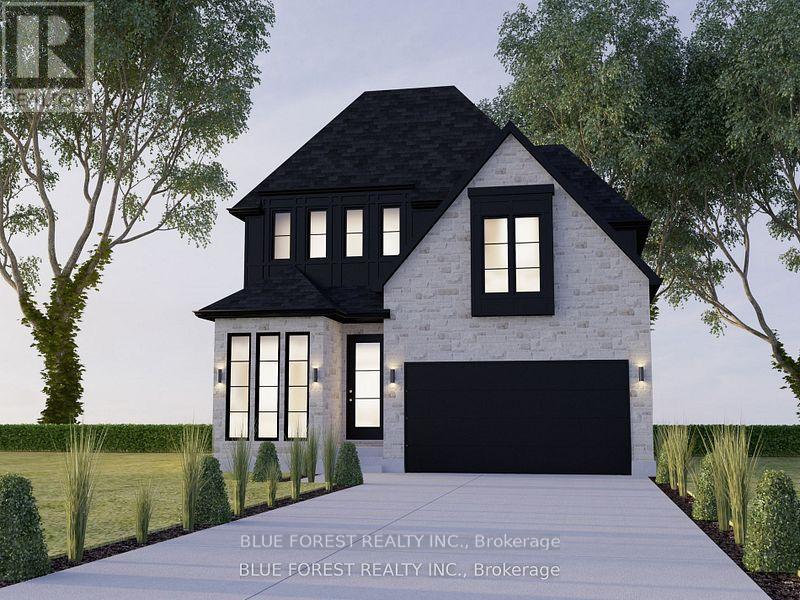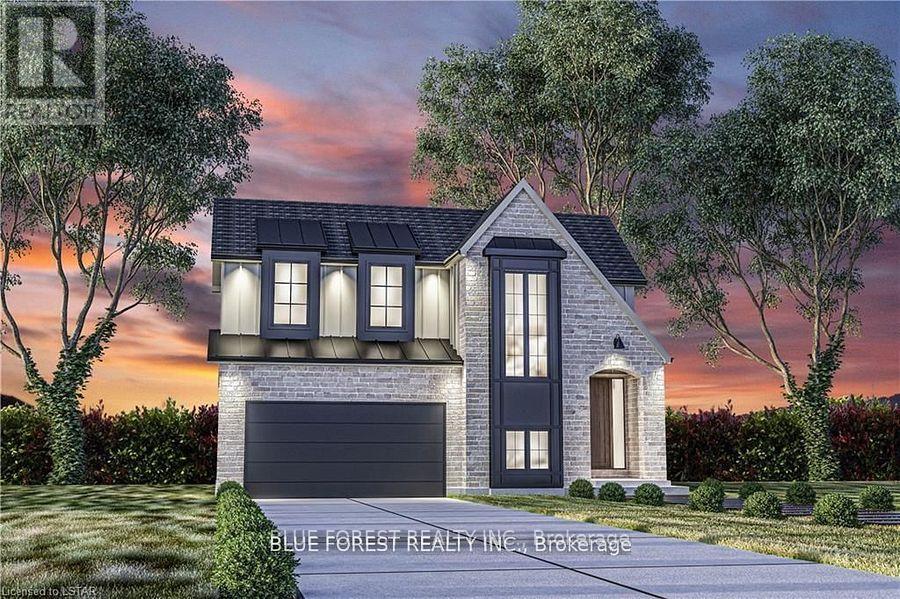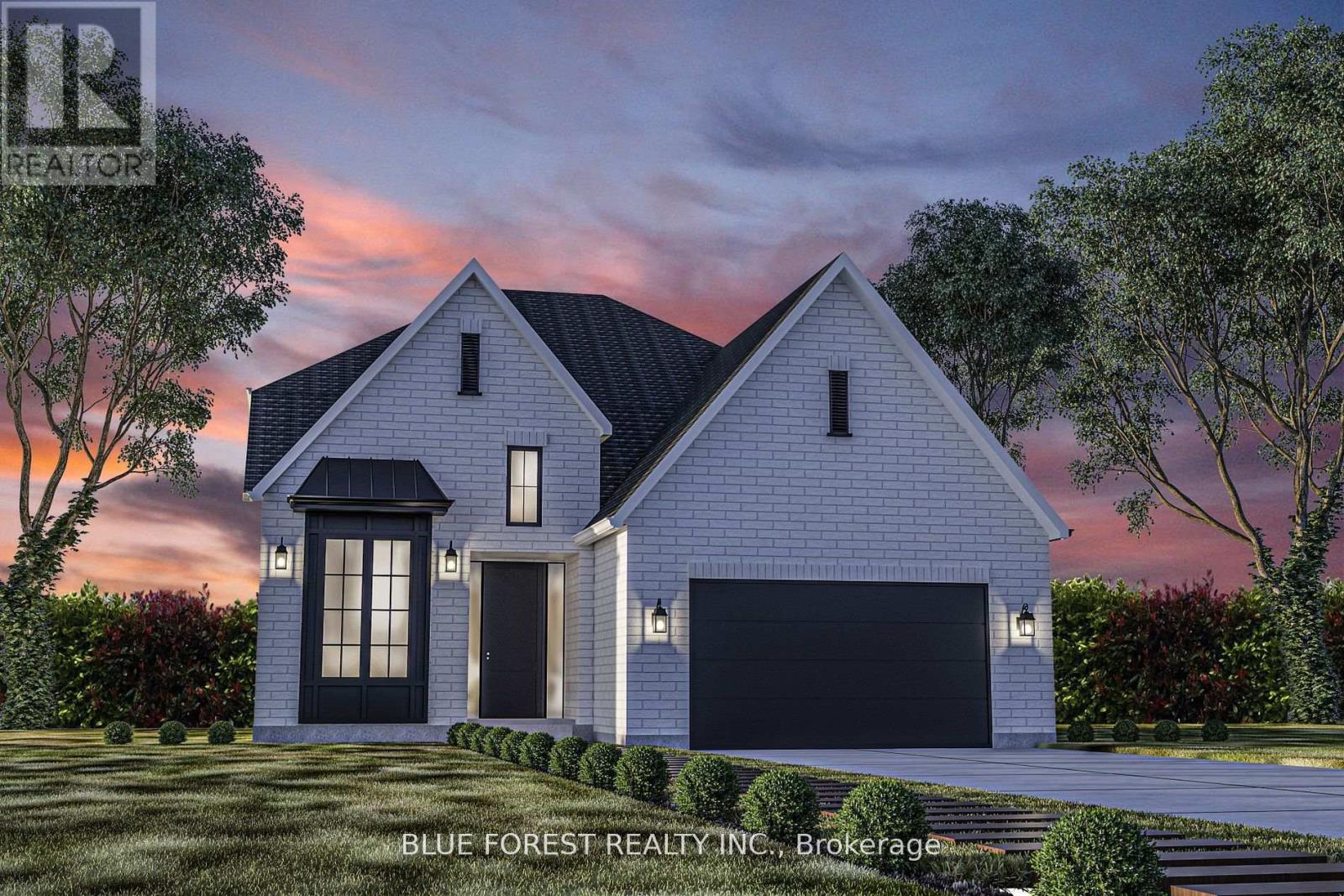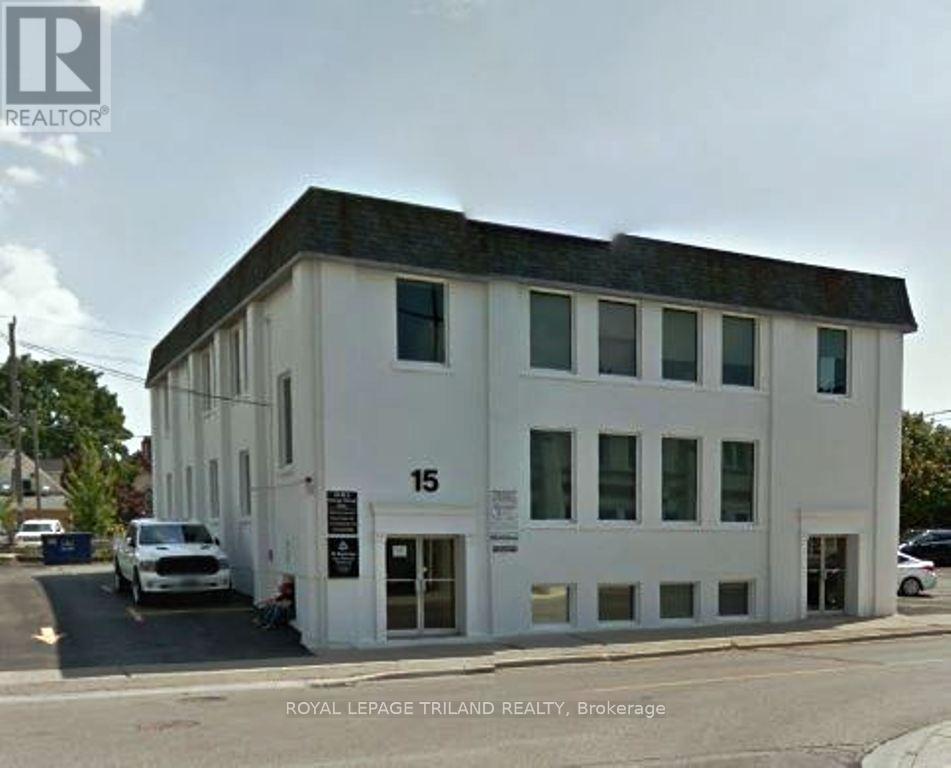385 Talbot Street
St. Thomas, Ontario
Looking to start your business? Have I got a place for you! Large retail storefront with great exposure on Talbot Street in St. Thomas. With 1800 sq ft of space and a full basement for storage. This unit also has upgraded electrical up to 600 volts for all of your energy supply needs. Your new business is just one click away! Tenant responsible for their own heat and hydro. (id:46638)
RE/MAX Centre City Realty Inc.
12 Chester Street
St. Thomas, Ontario
Welcome to 12 Chester Street, a rare and inspiring property in the heart of St. Thomas. Originally built in 1890 as a church, this unique structure blends historic charm with the flexibility and space todays buyers and investors are seeking. Spanning approximately 2,192 square feet on the main and 1700 on the lower levels, the building offers nearly 3900 square feet of total living space. The main floor features a large great room with soaring ceilings and abundant natural light, a welcoming foyer, two 2-piece bathrooms, and a spacious office ideal for remote work or creative use. The lower level is fully equipped for residential living, with a full eat-in kitchen, dining area, living space, primary bathroom, laundry room, and bedroom quarters. Its a comfortable layout that suits a variety of living or rental scenarios. Zoned R3, this property presents exciting potential for conversion into a triplex. There is also a possibility for the construction of a large garage with an additional dwelling unit above offering further options for added living space or rental income, and parking for 10 cars. Set on just over half an acre and located close to local amenities, parks, and schools, this property combines historic character with modern opportunity. Whether you're looking to invest, redevelop, or settle into a truly one-of-a-kind space, 12 Chester Street offers a canvas full of possibility. Explore the potential! This is a property that invites your imagination. Roof replaced 2023. (id:46638)
RE/MAX Centre City Realty Inc.
15 Penwarden Street
St. Thomas, Ontario
Opportunity awaits to own this solid home. Located on a quiet street this home is perfect for a first time home buyer or an investor. This two bedroom one bath home offers plenty of space on the main floor from the kitchen into the living room. Newer furnace and tankless water system. Private Driveway for parking. Close to lots of amenities. This one won't last long so come see it today! (id:46638)
Certainli Realty Inc.
170 Renaissance Drive
St. Thomas, Ontario
Meet the Crestwood Model, presented by award winning Woodfield Design + Build. This stunning property features 4 spacious bedrooms and 3.5 bathrooms, perfect for family living or entertaining guests. The main floor boasts a bright and open layout with 9-ft ceilings, a large kitchen area, an expansive great room and a main floor office/den. Enjoy seamless indoor-outdoor flow with windows that fill the home with natural light. The mudroom and pantry add thoughtful touches of functionality to your day-to-day living. Retreat upstairs to the luxurious primary suite, featuring a large walk-in closet and a spa-like ensuite. The additional three bedrooms are generously sized and share beautifully designed baths. The home's exterior is equally impressive with its sleek modern facade, stone and brick detailing, and a bold black roofline for striking curb appeal. Nestled in a quiet, sought-after neighbourhood, the property includes a two-car garage and professionally landscaped yard. Don't miss this opportunity to call this breathtaking home your own. Schedule your showing today! (id:46638)
Blue Forest Realty Inc.
18 Ayrshire Avenue
St. Thomas, Ontario
Woodfield Design + Build is proud to present the Regent Model. There are 3 stunning elevations to choose from. This charming bungalow will steal your heart with it's impeccable curb appeal! This 2 Bedroom, 2 Bathroom home is situated in beautiful Harvest Run and features everything you need. As you step inside, you'll be greeted by a warm and inviting atmosphere that exudes comfort and coziness. The living room is spacious and airy, perfect for spending quality time with family and friends. The bedrooms are both generously sized, providing plenty of room for rest and relaxation. The primary bedroom boasts an ensuite bathroom with stylish fixture and finish options. The backyard features a covered porch that's perfect for enjoying your morning coffee or evening drinks with friends. You'll love spending time outdoors rain or shine. Don't miss out on the opportunity to make this delightful property your new home! Reach out for a sales package. (id:46638)
Blue Forest Realty Inc.
174 Renaissance Drive
St. Thomas, Ontario
Woodfield Design + Build is proud to present The Huron model in Harvest Run. Your eyes are immediately drawn to the gorgeous roof line. The unique 2 storey pop out front window draws in the perfect amount of natural light while showcasing a beautifully crafted wood staircase. 3 large bedrooms, a hotel inspired master ensuite bath with a generous walk-in closet. 3 bathrooms in total. 2 car garage. Spacious living room that seamlessly flows into the dinette & kitchen area. Inquire for more information. Many more custom plans available. (id:46638)
Blue Forest Realty Inc.
176 Renaissance Drive
St. Thomas, Ontario
Client RemarksWoodfield Design + Build is proud to present The Avenue model. Your eyes are immediately drawn to the gorgeous front elevation with metal roof accents. This custom crafted home offers excellent finishes and beautiful curb appeal. 3 large bedrooms and 2+1 bathrooms. A main floor office and a 2 car garage. Several models, floor plans and building lots to choose from. (id:46638)
Blue Forest Realty Inc.
302 & 303 - 15 Catharine Street S
St. Thomas, Ontario
LOCATED ONE BLOCK FROM TALBOT STREET ADJACENT TO THE NEW DAY CARE ANDACROSS THE STREET FROM THE NEW PUBLIC PARK IN DOWNTOWN ST THOMAS. THIS 1150SQUARE FOOT OFFICE HAS NATURAL LIGHT THROUGH LARGE WINDOWS OVERLOOKINGTHE PLAY AREA OF THE NEW DAY CARE CENTRE. THERE ARE 3 PRIVATE OFFICES PLUSRECEPTION AREA AND ADDITIONAL SPACE TO CREATE OPEN OFFICE SPACE OR MOREPRIVATE OFFICES. THE WASHROOMS ARE COMMON ADJACENT TO THE UNIT. THEBUILDING HAS BEEN TOTALLY UPDATED WITH NEWER LIGHTING, HEATING ANDAIRCONDITIONING. EXCELLENT LOCATION FOR YOUR PROFESSIONAL OFFICE. PLEASENOTE THAT THIS A GROSS LEASE WITH THE MONTHLY RENTAL OF $525.00 PER MONTHINCLUDES ALL COMMON AREA EXPENSES. HST IN ADDITION TO THE MONTHLY PAYMENT. (id:46638)
Royal LePage Triland Realty
302 - 15 St Catharine Street
St. Thomas, Ontario
LOCATED ONE BLOCK FROM TALBOT STREET ADJACENT TO THE NEW DAY CARE ANDACROSS THE STREET FROM THE NEW PUBLIC PARK IN DOWNTOWN ST THOMAS. THIS 150SQUARE FOOT OFFICE HAS NATURAL LIGHT THROUGH A LARGE WINDOW OVERLOOKINGTHE PLAY AREA OF THE NEW DAY CARE CENTRE. THE WASHROOMS ARE COMMONADJACENT TO THE UNIT. THE BUILDING HAS BEEN TOTALLY UPDATED WITH NEWERLIGHTING, HEATING AND AIRCONDITIONING. EXCELLENT LOCATION FOR YOURPROFESSIONAL OFFICE. PLEASE NOTE THAT THIS A GROSS LEASE WITH THE MONTHLYRENTAL OF $525.00 PER MONTH INCLUDES ALL COMMON AREA EXPENSES. HST INADDITION TO THE MONTHLY PAYMENT. (id:46638)
Royal LePage Triland Realty
305 - 15 St Catharine Street
St. Thomas, Ontario
LOCATED ONE BLOCK FROM TALBOT STREET ADJACENT TO THE NEW DAY CARE ANDACROSS THE STREET FROM THE NEW PUBLIC PARK IN DOWNTOWN ST THOMAS. THIS 310SQUARE FOOT UNIT HAS 2 SINKS AND A CLOSET. THE WASHROOMS ARE COMMONADJACENT TO THE UNIT. THE BUILDING HAS BEEN TOTALLY UPDATED WITH NEWERLIGHTING, HEATING AND AIRCONDITIONING. EXCELLENT LOCATION FOR YOURPROFESSIONAL OFFICE. PLEASE NOTE THAT THIS A GROSS LEASE WITH THE MONTHLYRENTAL OF $675.00 PER MONTH INCLUDES ALL COMMON AREA EXPENSES. HST INADDITION TO THE MONTHLY PAYMENT. (id:46638)
Royal LePage Triland Realty
303 - 15 Catharine Street S
St. Thomas, Ontario
LOCATED ONE BLOCK FROM TALBOT STREET ADJACENT TO THE NEW DAY CARE ANDACROSS THE STREET FROM THE NEW PUBLIC PARK IN DOWNTOWN ST THOMAS. THIS 1000SQUARE HAS 2 SEPARAGE OFFICES PLUS OPEN SPACE TO CREATE MORE OFFICES ANDWAITING AREA. THE WASHROOMS ARE COMMON ADJACENT TO THE UNIT. THE BUILDINGHAS BEEN TOTALLY UPDATED WITH NEWER LIGHTING, HEATING ANDAIRCONDITIONING. EXCELLENT LOCATION FOR YOUR PROFESSIONAL OFFICE. PLEASENOTE THAT THIS A GROSS LEASE WITH THE MONTHLY RENTAL OF $1,750.00.00 PERMONTH INCLUDES ALL COMMON AREA EXPENSES. HST IN ADDITION TO THE MONTHLYPAYMENT. (id:46638)
Royal LePage Triland Realty
10 Auburn Drive
St. Thomas, Ontario
Welcome to 10 Auburn Drive, this stunning brick bungalow offers the perfect blend of modern design and quality craftsmanship. Featuring beautiful hardwood oak flooring throughout the main level. The spacious open-concept living area is filled with natural light, creating a warm and inviting atmosphere for friends and family to enjoy. The custom kitchen was thoughtfully designed complete with a gorgeous island that adds both style and functionality. Built with quality and durability in mind, the solid brick exterior ensures lasting value. Located in the beautiful subdivision of Harvest Run this gorgeous home is near all amenities such as the hospital, grocery stores, the mall, Pinafore Park and much more. With gorgeous upgrades and a seamless flow between spaces, this home is a rare gem and wont stay on the market for long!! (id:46638)
Blue Forest Realty Inc.












