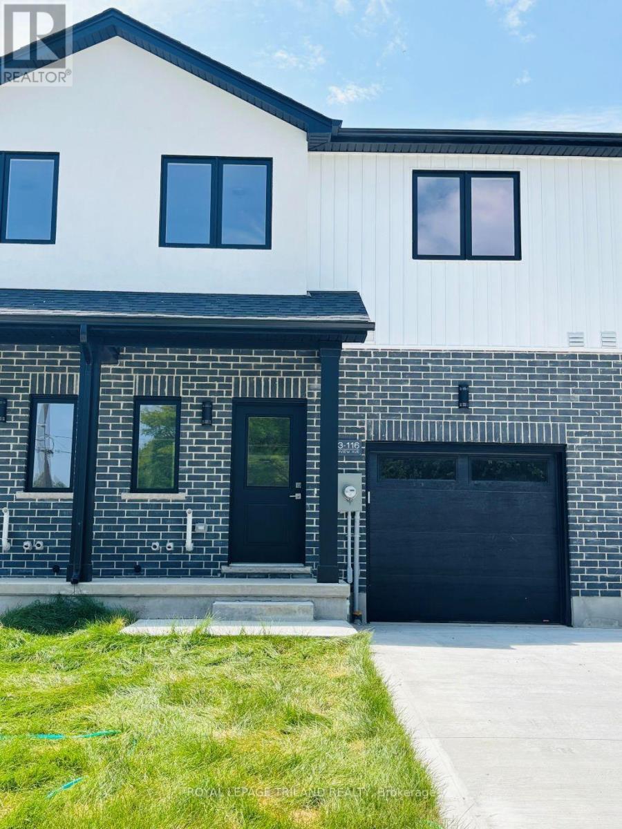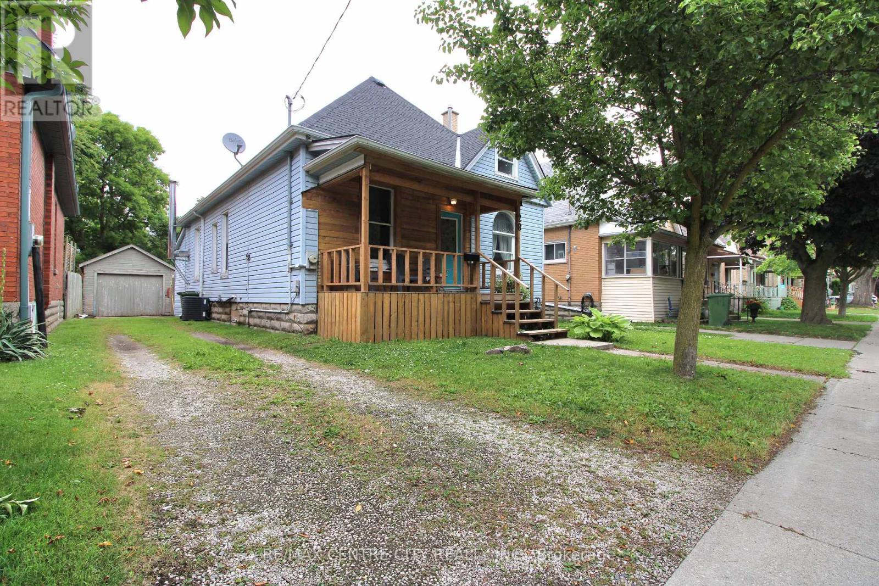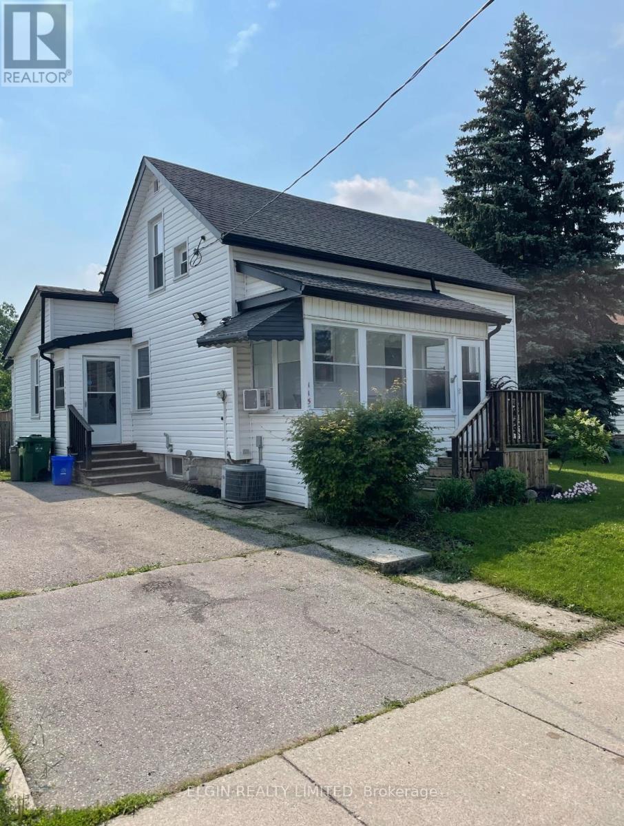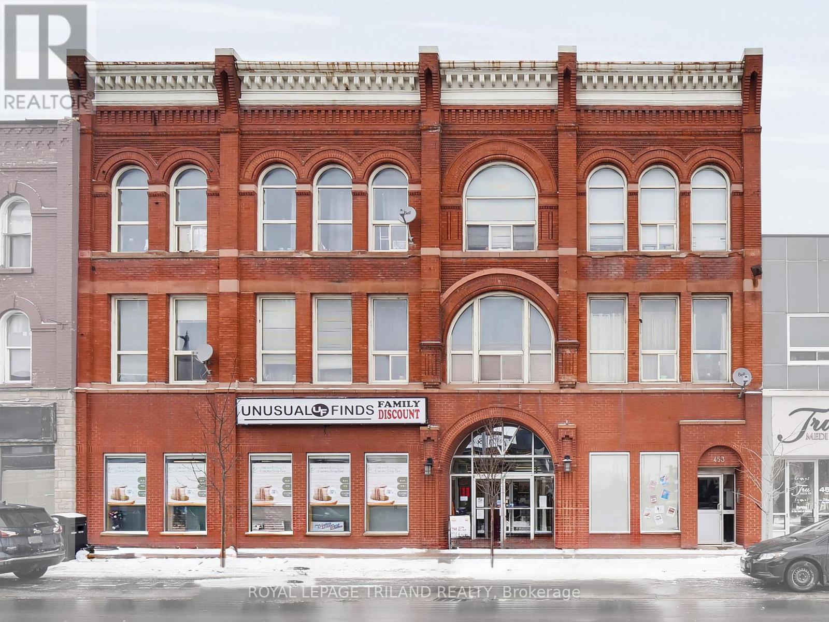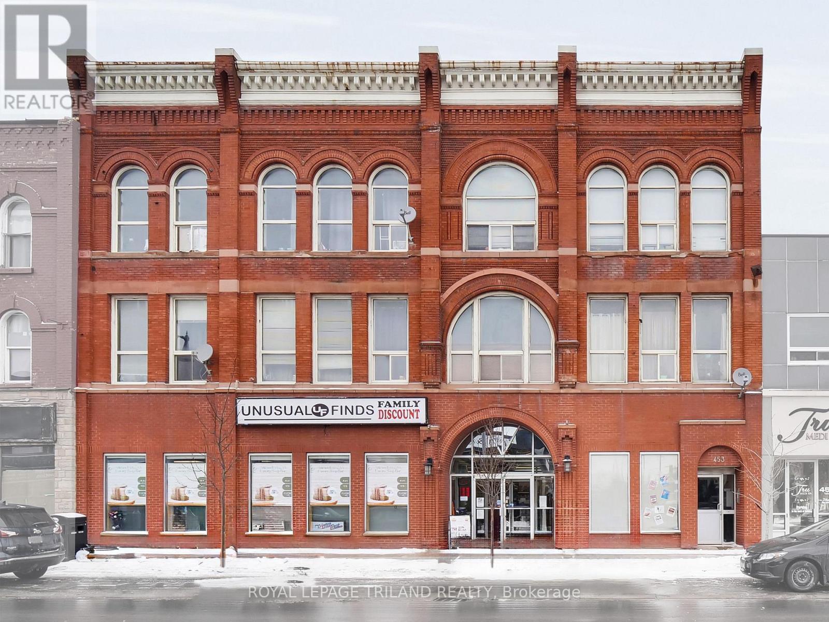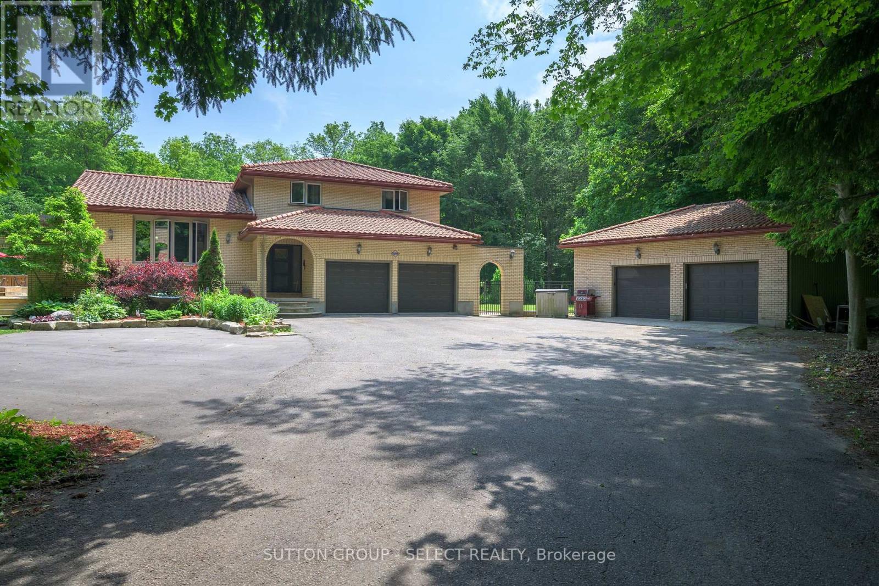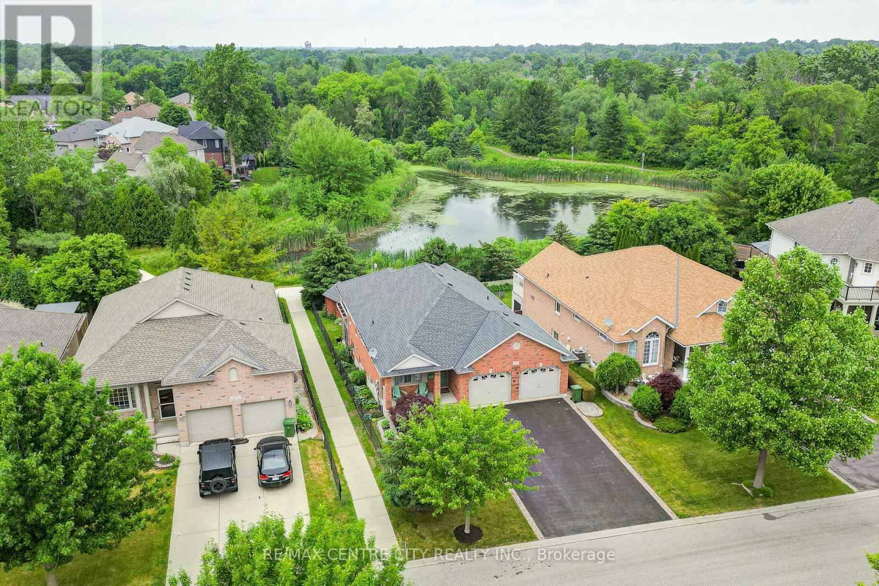3 - 116 Fairview Avenue
St. Thomas, Ontario
Now available for lease Unit 3 in this stunning, brand new 4-unit townhouse development on Fairview Avenue in St. Thomas. This thoughtfully designed 3-bedroom, 2.5-bathroom home offers a modern layout with high-quality finishes and everything you need for comfortable living. Enjoy a bright and airy main floor featuring an open-concept living and dining space, a sleek kitchen with brand new appliances, and a convenient 2-piece powder room. The second floor boasts a spacious primary bedroom with a private ensuite and walk-in closet, along with two additional bedrooms and a full bathroom perfect for families, roommates, or working professionals. Everything in this home is brand new, from the floors to the appliances offering you a fresh start in a low-maintenance, energy-efficient home. Located in a quiet residential area close to schools, parks, shopping, and just minutes to London and Highway 401, this home offers the perfect balance of lifestyle and location. Move-in ready and waiting for you to schedule your private tour of Unit 3 today! (id:46638)
Royal LePage Triland Realty
28 Maple Street
St. Thomas, Ontario
Charming 3+1 bedroom home with den- 28 Maple St., St. Thomas. Welcome to 28 Maple St - a warm and inviting family home with classic character tucked away on a quiet, tree-lined street in the heart of St. Thomas. This spacious home offers 3 bedrooms on the main floor, plus a bonus den on the second level - ideal for a home office, large walk-in closet, or a creative space. Upstairs, you'll also find the primary bedroom, a private and peaceful retreat featuring a cozy fireplace and generous space, making it a standout feature of this home. The interior is bright and welcoming, with neutral finishes, wood flooring, and large windows that bring in natural light. The kitchen offers plenty of storage and workspace, while the main living area is perfect for relaxing or hosting guests. Important updates include updated electrical wiring completed in 2025, giving you peace of mind for years to come. The lower level provides a laundry room and ample storage area. Step outside to a fully fenced backyard perfect for kids, pets, or weekend gatherings. There's plenty of space for a garden, firepit, or even a future patio. A garage keeps your tools and equipment organized, protected and dry. Located close to schools, parks, shopping, the hospital and public transit, 28 Maple Street is a perfect place to call home for families, first-time buyers, or anyone looking for value and charm in a well-established neighbourhood. (id:46638)
RE/MAX Centre City Realty Inc.
115 Balaclava Street
St. Thomas, Ontario
Don't miss this fantastic opportunity to own a beautifully updated 1.5 storey home located on the desirable north side of St. Thomas, offering quick and easy access to London and Highway 401. This inviting home features 3 bedrooms, main floor laundry for added convenience, and an open-concept kitchen complete with a large island that seamlessly flows into the dining and living areas perfect for entertaining or family living. Step outside to discover a truly oversized backyard ideal for relaxing, gardening, or creating your dream outdoor space. This one is a must-see! (id:46638)
Elgin Realty Limited
109 Ross Street
St. Thomas, Ontario
Brand new purpose-built 4-plex in the growing city of St. Thomas, just minutes to London, the 401, and a short drive to Port Stanley beaches. With major employers like the new VW EV battery plant and Amazon fulfillment center, St. Thomas is experiencing rapid growth making this is a smart investment or ideal multi-generational living option. Each side-by-side unit offers a mirrored main-floor unit with 3 bedrooms, 2.5 baths, open-concept layout, and walkout to the rear parking. Upper units feature 3 bedrooms plus a den, 2.5 baths, and scenic top-floor views. All four units boast high ceilings, quartz countertops, upgraded lighting, separate laundry, and brand new, never-used appliances. Separately metered and completely vacant, the building offers 5 rear parking spaces and 2 sewer and water connections. Three units are rented & one remains vacant. This is a great opportunity for investors looking to secure cash flow in a high-demand rental market. (id:46638)
Century 21 First Canadian Corp
449 Talbot Street
St. Thomas, Ontario
Located in the heart of Downtown St. Thomas, 449-453 Talbot Street is a fully tenanted, mixed-use commercial building offering a fantastic investment opportunity. Zoned C2, this property features an 8,000 sq. ft. commercial space on the ground floor at 449 Talbot Street, while 453 Talbot Street includes seven residential units, each with separate hydro meters, hot water tanks, furnaces, and central air conditioning. With a gross annual rental income of $184,530 and room for future growth, this turn-key property offers excellent visibility, accessibility, and modern upgrades in a thriving and rapidly expanding community. (id:46638)
Royal LePage Triland Realty
6 Mabel Street
St. Thomas, Ontario
Charming and move-in ready, this beautifully renovated 3 bedroom, 1.5 bath, brick home in the heart of St. Thomas, blends original character with modern updates. Located on a quiet residential street in a family-friendly neighbourhood, you are sure to enjoy a few morning coffees on the peaceful covered front porch. Stepping in, the updated foyer leads to an open-concept layout that seamlessly connects the living room and eat-in kitchen, perfect for entertaining and daily living. The kitchen boasts a large quartz island, plenty of cabinet space, updated lighting and new tile backsplash. Through the back door is a fully fenced backyard that offers a serene setting for relaxation or gardening. Upstairs, you'll find three generously sized bedrooms, each with ample closet space and natural light, in addition to a renovated 4-pc bath. The unfinished lower level provides a large area for storage or a space to workout. Located just minutes from schools, parks and shopping, with easy access to London and Port Stanley, this home offers affordability, charm and convenience all in one! Other features include a metal roof, newer furnace and A/C; hot water heater is owned. (id:46638)
Century 21 First Canadian Corp
449 Talbot Street
St. Thomas, Ontario
This mixed-use commercial property at 449-453 Talbot Street, situated in the heart of Downtown St. Thomas, presents a prime investment opportunity. Fully tenanted and zoned C2, the property features an 8,000 sq. ft. commercial space on the ground floor at 449 Talbot Street, alongside seven spacious, loft-style residential units at 453 Talbot Street. Each residential unit is equipped with separate hydro meters, hot water tanks, furnaces, and central air conditioning. With a gross annual rental income of $184,530, this property provides a solid return on investment while offering potential for future growth. It also boasts excellent visibility and accessibility in a rapidly expanding, vibrant community. EXTRAS: Possibility of retail business for sale. (id:46638)
Royal LePage Triland Realty
25 Fox Hollow Court
St. Thomas, Ontario
Welcome to this stunning 5-year-young bungalow nestled in one of St. Thomas's sought-after neighbourhoods! From the moment you arrive, you'll be impressed by the beautiful curb appeal of this fully bricked home featuring double garage doors, a fully fenced backyard, and a spacious deck complete with a charming gazebo and gas line for the bbq perfect for summer gatherings. Step inside to a bright and airy foyer flooded with natural light. At the front of the home, you'll find a welcoming guest bedroom and a full bathroom conveniently located off the main hall. The open-concept living area is the heart of the home, highlighted by an elegant coffered ceiling and a stunning chandelier. The seamless flow between the living room, dining area, and modern kitchen makes entertaining a breeze. The kitchen is complete with a large walk-in pantry, an organizer's dream! Practical touches include a dedicated mudroom and laundry room just off the garage entry. Retreat to the spacious primary bedroom featuring a luxurious 4-piece ensuite with a stand-alone soaker tub, walk-in shower, and a generous walk-in closet. Downstairs, the fully finished basement adds incredible value with three additional bedrooms, two full bathrooms, a large family living area, and a second kitchen ideal for extended family or guests. There's still plenty of storage space to keep everything tidy and organized. This move-in-ready home has been beautifully maintained and thoughtfully finished. All that's left to do is unpack and make it your own. (id:46638)
Exp Realty
272 Wellington Street N
St. Thomas, Ontario
Investor opportunity or ideal starter home in the heart of St. Thomas. This 2+1 bedroom, 1 bathroom property offers strong potential for those looking to enter the market or add to their portfolio. The main floor features two bedrooms and a full bath, with a finished basement offering additional living space and future potential with some updates. Updated windows and siding provide a solid exterior. Private driveway, covered front entry, and fully fenced backyard with mature trees. Great value with room to build equity. (id:46638)
Blue Forest Realty Inc.
640 Talbot Street
St. Thomas, Ontario
Indian Grocery Store with Pizza & Takeout Business for Sale in St.Thomas!!!An excellent opportunity to own a well-established grocery store with a popular pizza and takeout operation under one roof. Located in a high-traffic area, this fully operational business offers multiple income streams and a loyal customer base. Grocery Store: Opportunity to own a well-established Indian grocery store in a high-traffic location. Sale includes business assets, fixtures, lease rights, customer base, goodwill, and vendor contacts. Inventory not included. Ideal for entrepreneurs looking to enter or expand in the ethnic grocery market. Clean layout and organized shelving ensure easy navigation and shopping experience. Pizza & Takeout Kitchen: Fully equipped commercial kitchen with pizza ovens, prep stations, and fryers. Known in the neighborhood for fresh pizzas, wings, burgers, and takeout specials. Consistent walk-in and phone-in orders with delivery potential. Business Highlights: Great location with ample parking Strong community presence Stable sales and growth potential Turnkey operation with all chattels and equipment included Ideal for owner-operators or investors. Don't miss this opportunity to take over a profitable and versatile business. Inquire today to schedule a viewing! (id:46638)
Streetcity Realty Inc.
40979 Major Line
St. Thomas, Ontario
Welcome to Your Private Oasis Just Minutes from London! This beautifully maintained split-level home, built in 1988, sits on nearly three acres of private, treed, and landscaped grounds the perfect blend of serenity and convenience, just minutes outside of London.Step inside to discover an open-concept main floor featuring a renovated kitchen footprint, ideal for entertaining and everyday living. The spacious family room boasts a cozy fireplace and built-in bar, creating the perfect spot to relax or host guests.This versatile home offers 4+1 bedrooms, including a generous primary bedroom with ensuite, and a total of 4 bathrooms. The lower-level apartment with a separate entrance through the garage is ideal for multi-generational living or rental income. Additional suite options include the garage. Enjoy summers in style with a large wrap-around deck, above-ground pool, and a fabulous outdoor kitchen an entertainers dream! Extras include live edge surfaces and trim, updated mechanicals, a 731 sf heated workshop, dog kennel, and 400sf insulated shed everything you need for country living with city convenience.Don't miss this rare opportunity to own a spacious, move-in-ready home with incredible outdoor living and income potential all in a tranquil, park-like setting. (id:46638)
Sutton Group - Select Realty
29 Hickory Lane
St. Thomas, Ontario
Stunning bungalow backing onto a pond and trails that run through prestigious Lake Margaret Estates. This unique home offers a walk-out basement, 2 sunrooms, an elevated deck with great views, an open concept main floor with a vaulted ceiling, an updated kitchen with and island and granite countertops, main floor laundry, a large master bedroom with a vaulted ceiling and walk--in closet. Great additional living space in the level with an l-shaped rec-room with access to a sunroom leading into the backyard, 2 additional bedrooms and a 3 piece bathroom. New roof approximately 2018. A must see! (id:46638)
RE/MAX Centre City Realty Inc.

