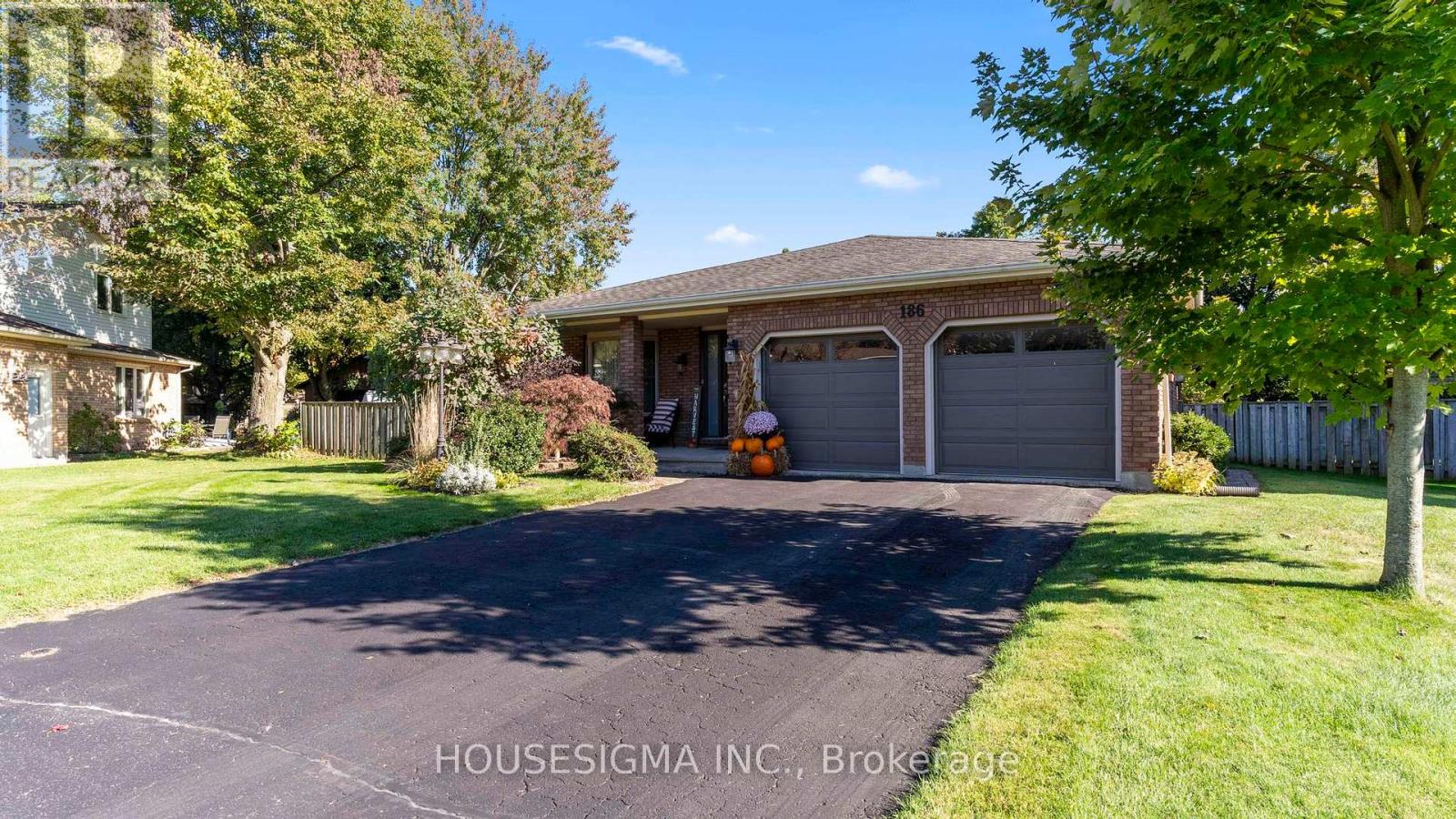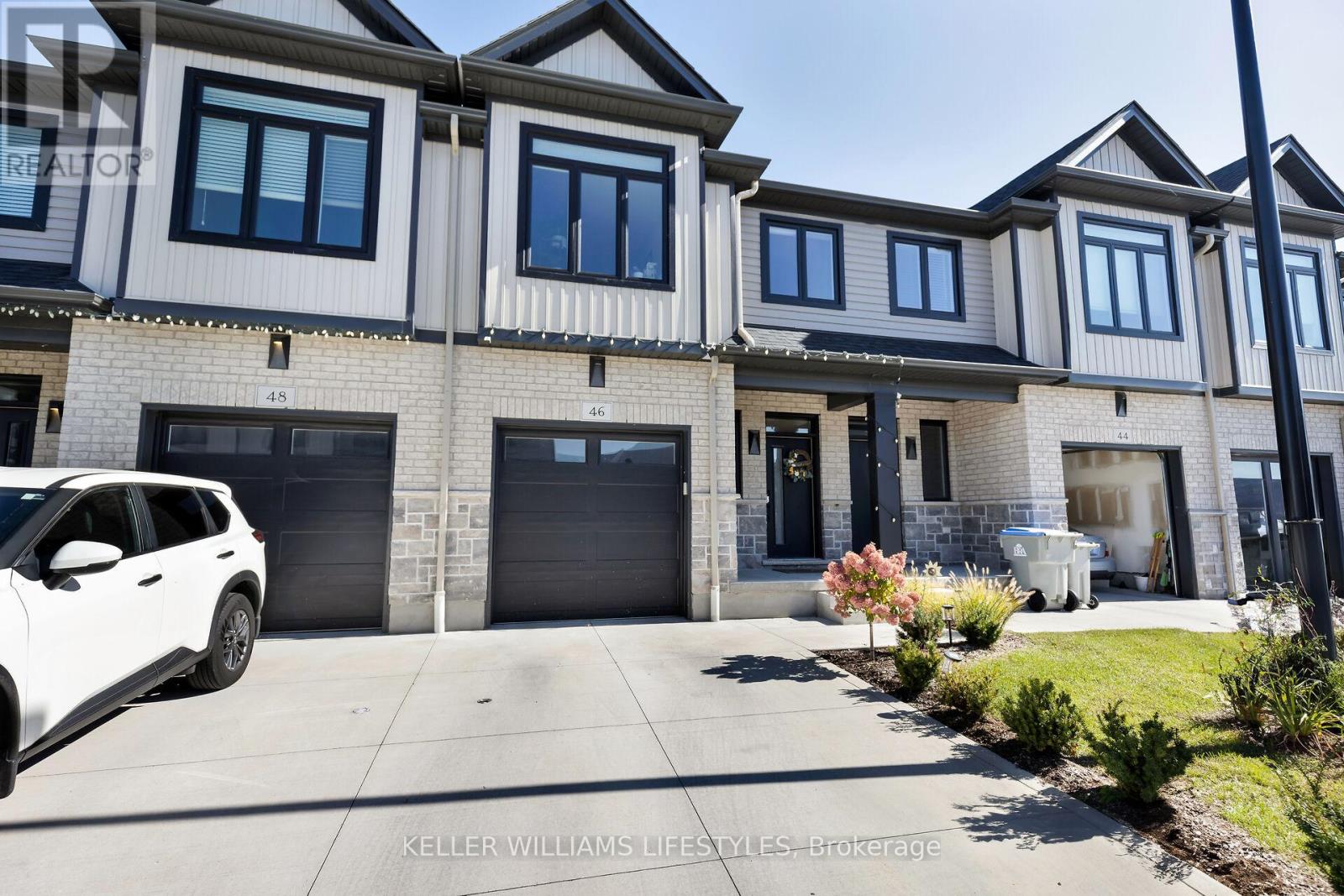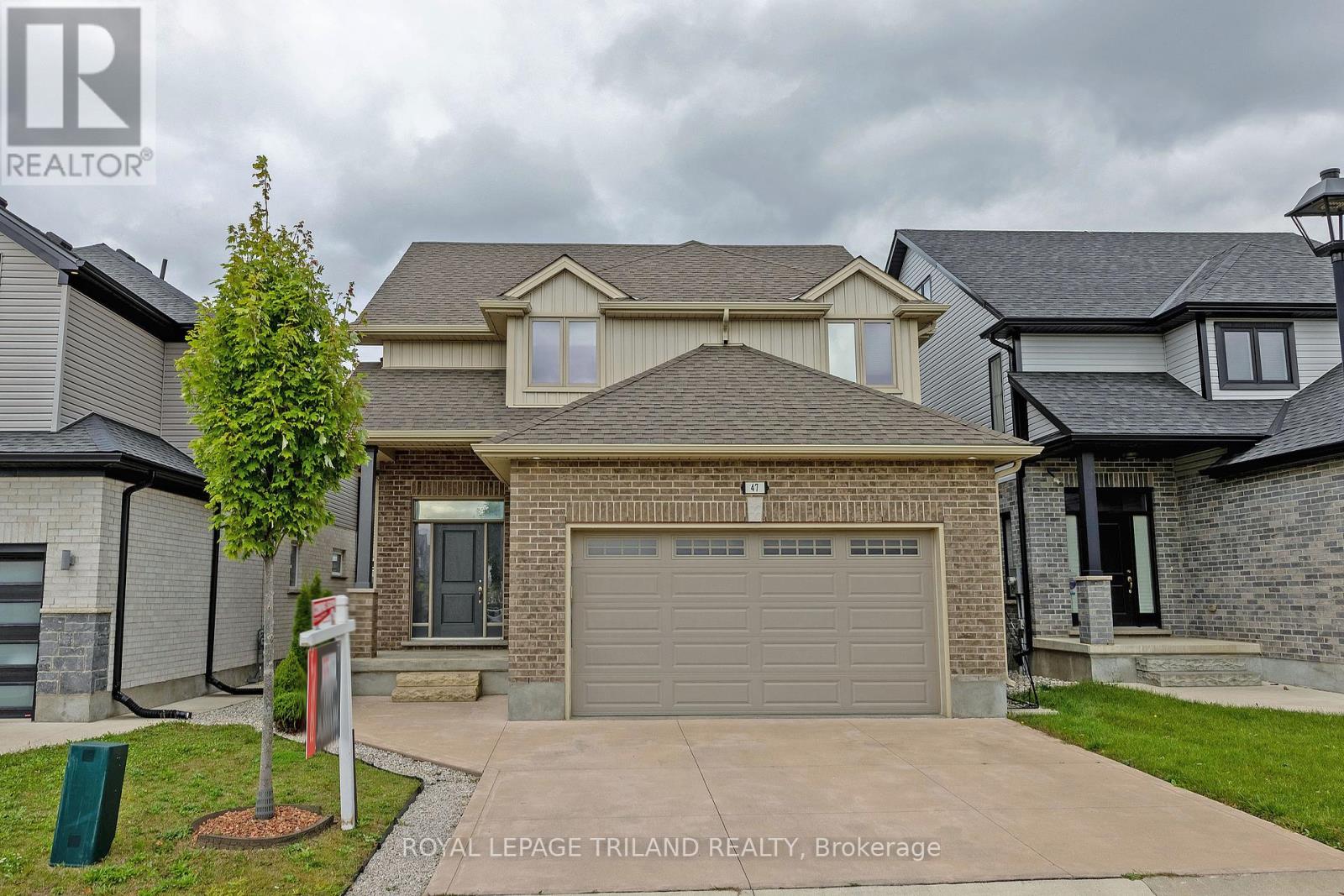186 Scarlett Circle
Thames Centre, Ontario
Welcome to 186 Scarlett Circle in the charming and family-friendly community of Dorchester. This unique home with a 2-car garage features an almost 1/3 acre lot with significant privacy off the main street right in the Circle. Walking through the front door, you will find a large entryway, a living room, a separate dining room, and a large eat-in kitchen with upgraded cherry wood cabinetry and access to the deck for BBQing. Your family will also be just a few steps up to the primary suite with an ensuite bathroom, 2 additional bedrooms, and a 4-piece bathroom. And, it keeps going! The walkout family room at the back of the home has a convenient 2-piece bathroom, fireplace, and a separate space for a home office or library. You will also have significant room for storage, a playroom, or recreation space in the finished basement level. The home's expansive lot enhances your living experience and is a fantastic space for kids, pets, or gardening enthusiasts. Don't miss out on this one-of-a-kind property and book your showing today! (id:46638)
Housesigma Inc.
116 - 300 Everglade Crescent
London, Ontario
Prime Oakridge area. Maintenance free condo with a cozy bungalow vibe. Welcome to this 2 bedroom, 2 bathroom condo tucked away amongst the trees. Ground floor end unit with screened in patio hosts a gas fireplace, wet bar, in suite laundry, storage locker & underground secured parking. Condo fees include all utilities. Quiet well cared for complex with plenty of visitor parking. (id:46638)
Keller Williams Lifestyles
46 - 601 Lions Park Drive
Strathroy-Caradoc, Ontario
Still young freehold condo in charming Mt Brydges. 3 bedrooms, 3.5 baths with finished walkout lower level. The modern open concept main floor offers up to date conveniences such as a bright white kitchen with breakfast bar, eating area opening to patio door access with raised deck overlooking greenery & comfortable light filled living room. 2 bedrooms, 4 piece bath and laundry closet make up the 2nd floor while the master bedroom with walk in closet and 4 piece ensuite resides on the 3rd level. The lower level hosts the L shaped family room with a patio door walk out to nature & a 4 piece bath. Steps away from Lion's Park Community Centre, arena & Hwy 402. Great family oriented community. (id:46638)
Keller Williams Lifestyles
102 - 1705 Fiddlehead Place
London, Ontario
Discover modern elegance in this main floor boutique-style condo with a fenced in private yard located in the desirable Masonville area, surrounded by upscale shopping and restaurants. This beautifully custom-designed 2-bedroom, 2-bathroom home boasts 10-foot ceilings, an open-concept layout with sleek hardwood floors, oversized windows and a cozy gas fireplace. The gourmet kitchen features custom cabinets, quartz countertops, a built-in gas stove, oven and microwave, seamlessly combining style and function.The spacious primary bedroom offers direct access to a private south-facing patio, an ensuite bathroom with a dual-basin design, a personalized walk-in closet, and custom window coverings, providing the perfect blend of luxury and comfort. Additional highlights include in-suite laundry and perimeter in floor heating, ensuring warmth and comfort throughout the seasons. The property also includes two covered parking spaces and secure entry, providing seamless access to your home. The south-facing private patio and green space truly sets this condo apart, offering a private oasis. Experience upscale living in the heart of Masonville where modern design meets ultimate comfort. (id:46638)
Sutton Group Preferred Realty Inc.
71 Wayside Lane
Southwold, Ontario
Welcome to your dream home in Talbotville Meadows located at 71 Wayside Lae, where modern luxury meets unparalleled convenience. This newly built, 2959 AG SF, 1150 BG unfinished, 4-bedroom + den residence showcases upgraded finishes that set it apart from the rest. From the moment you step inside, you'll be captivated by the thoughtful design and exquisite details. The open-concept living space features high ceilings, premium hardwood floors, and large windows that flood the home with natural light. The gourmet kitchen is a chef's delight, quartz countertops, custom cabinetry, and a spacious island perfect for entertaining. The master suite is a true retreat, offering a generous walk-in closet and a spa-like ensuite bathroom with a double vanity, soaking tub, and a sleek, glass-enclosed shower. Each additional bedroom is generously sized with ample closet space and large windows. The den provides the perfect space for a home office, library, or playroom, catering to your family's needs. Other notable upgrades include designer light fixtures, high-quality tiling, and energy-efficient systems throughout the home. Situated in the desirable Talbotville Meadows community, this home offers the best of both worlds. You are just a short drive from London, ON, where you can enjoy all the amenities of a bustling city, including shopping, dining, and entertainment. Additionally, you are only minutes away from the charming beach town of Port Stanley, perfect for weekend getaways and enjoying the scenic waterfront. Experience the perfect blend of big-city amenities and beach town living in this exceptional home. Welcome to Talbotville Meadows, where your luxurious lifestyle awaits. (id:46638)
Sutton Group - Select Realty
185 John Street
Ingersoll, Ontario
GREAT INVESTMENT!!! Side by side duplex with old world character and modern charm is ready for you to invest in YOUR future. Great opportunity for home ownership and Not Holding Offers! Unit B is large, vacant and ready for a live in landlord or set your own rent with a new tenant. Carpet free main floor features: Large living room, spacious kitchen, with formal dining room, and separate laundry. Upstairs finds 2 generous bedrooms and a 4 piece bath. Unit A: Carpet free main floor with welcoming foyer, huge living room, efficient kitchen, and 3 piece bath. Upstairs rests 2 good sized bedrooms. Round out this package with a covered front veranda and freshly stained rear deck. Perfect for relaxation or get-togethers. Upgrades include roof, flooring, painting, freshly stained deck, and more. Close to great schools, parks, shopping, restaurants +++, highway access for easy commute to surrounding communities. Can be purchased with X9383269 (id:46638)
Sutton Group Preferred Realty Inc.
47 - 3560 Singleton Avenue
London, Ontario
Welcome to the beautifully upgraded 3 bedroom, 3 bathroom detached vacant land condo, offering modern living in a prime location! This home features a bright and spacious layout with a kitchen that boasts stunning granite countertops and ample cabinetry. The main floor is finished with durable laminate and tile flooring, providing both style and easy maintenance. Enjoy the convenience of a double car garage and a concrete driveway with space for two additional cars. Ideally located near highways, shopping, schools, public transit, and parks, this home is perfect for families and commuters alike. Don't miss out on this move-in ready, energy-efficient gem! **** EXTRAS **** 24 hr irrevocable required as per the seller. Easy to show with BrokerBay system and Supra lockbox (id:46638)
Royal LePage Triland Realty
7 Currie Court
Middlesex Centre, Ontario
Welcome to 7 Currie Court, Poplar Hill, a charming all-brick bungalow built in 1966 and offering a spacious main floor living space with a fully finished lower level. This well-maintained home features 3+1 bedrooms, a one-car attached garage, and sits on a beautiful large lot. The main floor boasts hardwood flooring throughout, a spacious living room with a new window and front door, and a wood fireplace. The primary bedroom offers a double closet, and the updated kitchen includes a 1-year-old dishwasher, gas stove, fridge, newer countertops, and laminate flooring. The four-piece bathroom has been refreshed with a newer counter, sink and toilet. The lower level includes a laundry area, newer carpet on the stairs, newer flooring throughout, a 3-piece bathroom with granite countertops and a shower, a family room with a closet and woodstove, a workshop, and a bedroom. Additional updates include newer windows in the family room and bathroom, a newer sand-point well, pressure tank, rental water softener, and water heater. The home also features central air (5 years old), a roof (approx. 10 years old), newer sand point well (2023) and a 100-amp electrical panel. Outside, enjoy a gazebo with a new roof, pergola, stamped concrete patio, and a newer shed, all set in a spacious, well-kept backyard. The single-car garage offers plenty of space with a long, high layout and an insulated garage door. Located in a desirable area just minutes from London, this solid brick bungalow is perfect for those seeking a serene environment with modern updates, excellent value, and a wide market appeal.Execulink fibre internet. (id:46638)
Century 21 First Canadian Corp
118 Timberwalk Trail
Middlesex Centre, Ontario
Welcome to The Tara by Saratoga Homes, a beautifully designed 2,537 sq. ft. modern two-storey home with a sleek brick and stucco exterior. The main floor offers a bright and open layout, ideal for both family living and entertaining. The spacious kitchen, dinette, and great room flow together seamlessly, anchored by a cozy gas fireplace. A flexible space on this level can be used as a study, dining room, or living roomtailored to your needs. Additionally, the large laundry/mud room off the garage entrance adds a practical touch, providing ample storage and organization space.Upstairs, you'll find four generously sized bedrooms, including a bathroom that adds both convenience and privacy for family members or guests. The thoughtful layout of the second floor ensures comfort and functionality for everyone.The Tara perfectly balances modern design and family-friendly features, making it the ideal home for today's lifestyle. (id:46638)
Sutton Group - Select Realty
116 Sheldabren Street
North Middlesex, Ontario
BUILDER INCENTIVES AVAILABLE - TO BE BUILT - The popular 'Zachary' model sits on a 50' x 114' lot with views of farmland from your great room, dining room & primary bedroom. Built by Parry Homes, this home featuring a stunning 2 storey great room with 18 ceilings & gas fireplace, large custom kitchen w/ quartz counters, island, & corner pantry. French doors lead to a front office/den. 9' ceilings and luxury vinyl plank flooring throughout the entire main floor. On the second floor you will find a beautiful lookout down into the great room, along with 3 nice sized bedrooms and the laundry room. Second floor primary bedroom features trayed ceilings, 4pc ensuite with double vanity & large walk-in closet. 2 more bedrooms, 4 pc bathroom & a laundry room completes the 2nd floor. Wonderful curb appeal with large front porch, concrete driveway, and 2-car attached garage with inside entry. Conveniently located just 20 minutes from London and 30 minutes to the shores of Grand Bend. Please note that photos and/or virtual tour is from a previous model and some finishes and/or upgrades shown may not be included in standard spec. Visit our model homes at 48 and 54 Postma Crescent in Ailsa Craig. ZACHARY MODEL located at 44 Greene Street, Exeter (id:46638)
Century 21 First Canadian Corp.
102 Huron Heights Drive
Ashfield-Colborne-Wawanosh, Ontario
Welcome to the most incredible adult living community in the area! This breathtaking STORM VIEW model features over 1400 square feet of living space and is located just North of Goderich Ontario in popular ""Bluffs at Huron"". The curb appeal is fantastic with the driveway paved, the property well landscaped, and a cement patio (22x11) with a privacy fence and a nice-sized gazebo for relaxing and enjoying privacy in the backyard. Inside you enter into a spacious entryway with a sitting room to your right with lots of natural light beaming in and a perfect space to relax and enjoy some downtime. The open-concept kitchen is spacious with lots of cupboard space, a pantry, and upgraded appliances. The dining room and living room are open-concept to the kitchen allowing for a huge area to entertain family and friends. The stunning storm view model comes with a main 3 piece bathroom, a spare bedroom, and a laundry room. The primary bedroom is a nice size with a practical walk-in closet and a 3 piece ensuite. This one-floor well-laid-out bungalow also comes with a double-car garage and a huge basement crawl space which is great for extra storage. The interior of the house was recently painted upgrades including comfort height counters in the bathrooms, all flooring throughout, and a double sink in the kitchen. This breathtaking home is located a short walk from the lake and the rec center which features an indoor pool, sauna, gym, reception hall, library, and walking trails nearby. Sought after Goderich, Ontario is just minutes away where you can find restaurants, golf, shopping, and the beach. This move-in-ready property and location is an incredible place to retire and enjoy the golden years. Call your realtor today for a private viewing. (id:46638)
Exp Realty
7 - 226 Highview Avenue W
London, Ontario
WOW! Looking for a turn-key, designer inspired condominium? This is the one! Incredible open plan layout featuring a custom kitchen with quartz countertops, a spacious living room with fireplace, and more. Head upstairs to appreciate 3-bedrooms, a refreshed bathroom and tasteful finishes throughout. The lower level offers a finished family room and plenty of storage space. Forced air gas heating with central air. Terrific location just minutes to LHSC, shopping and schools. Well managed condominium development with low fees. A must see! Call to view. (id:46638)
Thrive Realty Group Inc.












