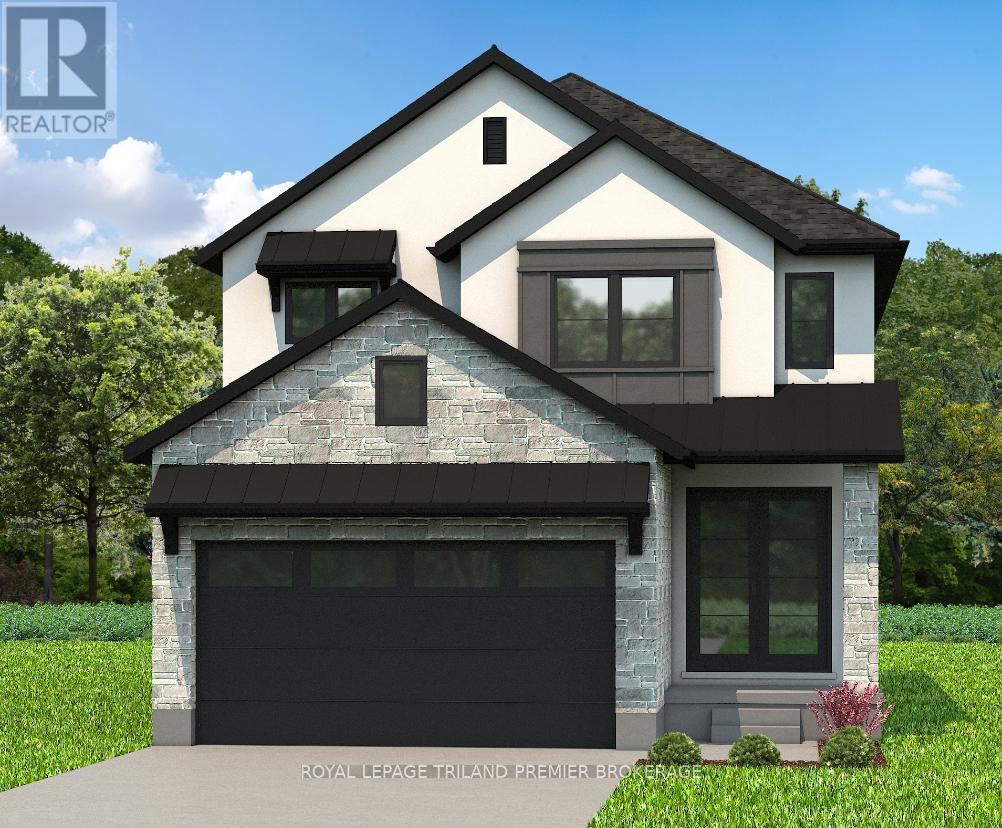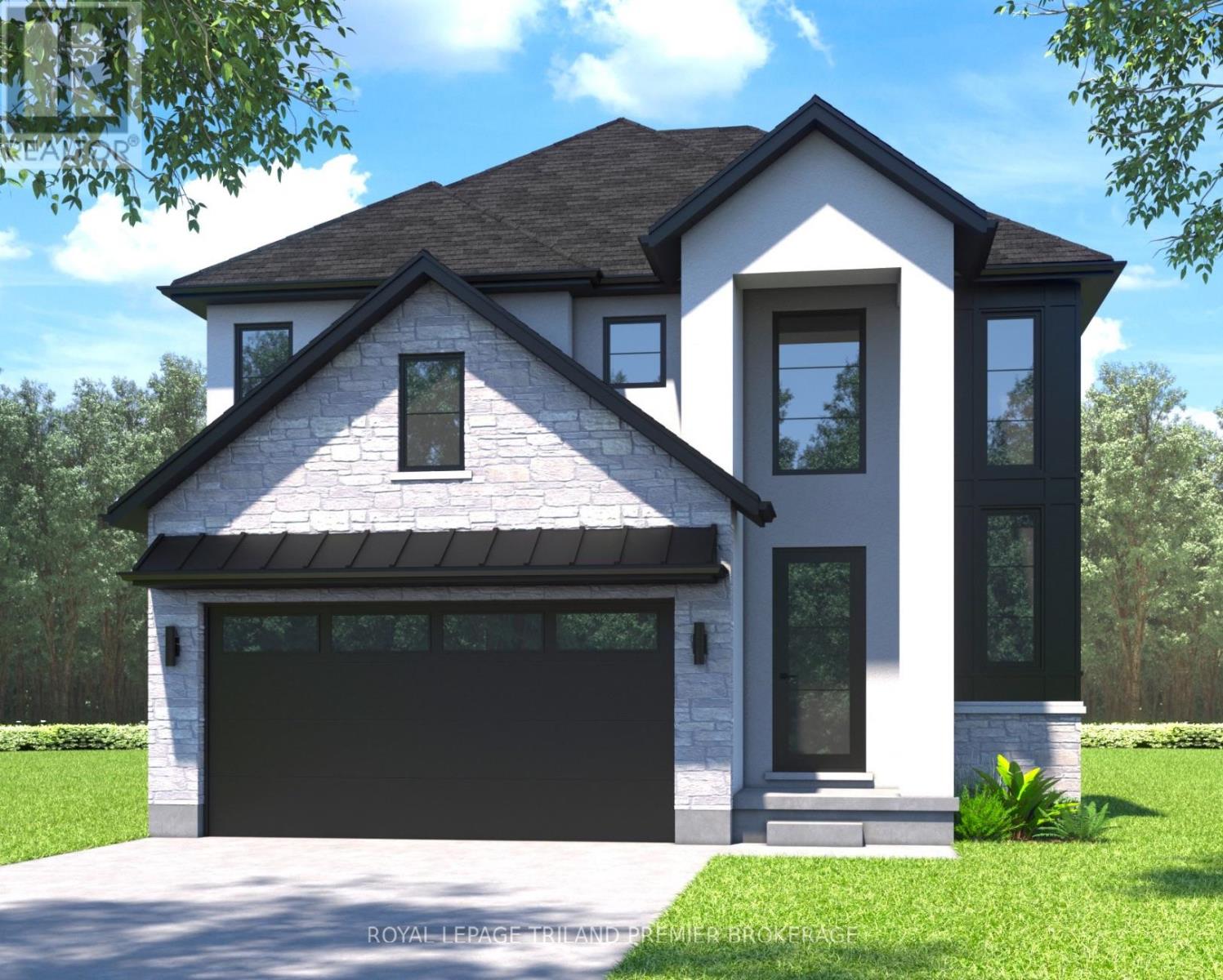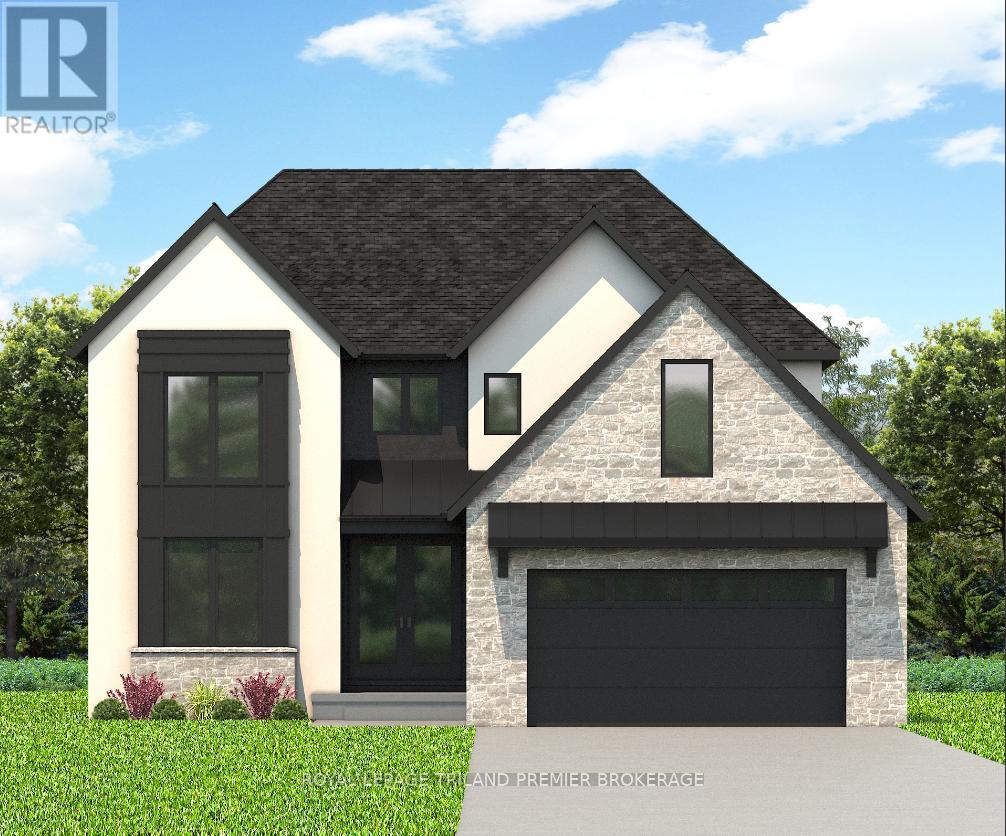1210 - 330 Ridout Street N
London, Ontario
This wonderful condo can be your new home. Check out this stunning one-bedroom plus den condo with north facing balcony. This is one of the best layouts for one-bedroom units in the building, offering a spacious and upgraded experience.The ""king-sized"" primary bedroom includes a large window giving you an abundance of natural light and a fabulous downtown view. The kitchen is a chef's delight that is open to the great room with cozy fireplace. The spacious peninsula with breakfast bar provides extra seating and prep space. The separate den (could work as a 2nd bedroom as well) gives you a quiet place to work, study or just to reflect. The bathroom features a vanity with granite countertops and a ceramic surround in the tub . Additional features include in-suite laundry, hardwood flooring, an outdoor balcony and one indoor parking spot. For those with an electric vehicle, or planning for one in the future, the designated parking space is equipped with an EV charger. Heating, cooling, and water are included in the monthly fees for a streamlined living experience. Residents can enjoy a wide array of amenities including a fitness centre, theatre room, billiards, lounge with bar area, dining area with kitchen, library, outdoor terrace, and two guest suites. Located in the heart of downtown, you'll be just steps from Canada Life Place (formerly The Budweiser Gardens) with all the concerts and sports events it has to offer, shows at The Grand Theatre, and a variety of local cafes, restaurants, shops, and the vibrant, one-of-a-kind Covent Garden Market. Enjoy downtown living at it's best! (id:46638)
Keller Williams Lifestyles
31 York Street W
Chatham-Kent, Ontario
Welcome to 31 York Street W, Ridgetown, Ontario. This commercial property in Ridgetown currently operates as a lodge hall. Positioned on a prominent corner lot beside a park, this building offers expansive open-concept rooms and ample parking, making it adaptable to various business ventures. The lower level adds another 1,566 sq. ft. of space, complete with a functional kitchen. With its prime location and spacious layout, this property provides lots of potential. Contact listing agent for details. (id:46638)
Century 21 First Canadian Corp
46 - 2040 Shore Road
London, Ontario
20k PRICE REDUCTION! Executive Townhome in Coveted Riverbend! Located in one of the west ends most desirable communities, this home is just steps from top-rated schools, convenient amenities, and scenic hiking trails.The main level welcomes you with a bright, open-concept layout featuring a modern white shaker kitchen with quartz countertops, and a stylish 2-piece powder room. Step outside to enjoy your private deck and beautifully landscaped entertaining space perfect for relaxing and hosting.Upstairs, you'll find three spacious bedrooms, including a primary suite complete with a 4-piece ensuite and walk-in closet, plus two additional bedrooms and another full 4-piece bath. The full basement is unfinished, offering a blank canvas ready for your personal touch. (id:46638)
Royal LePage Triland Realty
2787 Buroak Drive
London, Ontario
TO BE BUILT AT A LIMITED TIME PRICE! Hazzard Homes presents The Broadstone, featuring 2704 sq ft of expertly designed, premium living space in desirable Foxfield. Enter into the front door into the double height foyer through to the bright and spacious open concept main floor featuring Hardwood flooring throughout the main level; staircase with black metal spindles; generous mudroom, kitchen with custom cabinetry, quartz/granite countertops, island with breakfast bar, and butlers pantry with cabinetry, quartz/granite counters and bar sink; expansive bright great room with 7' windows/patio slider across the back. The upper level boasts 4 generous bedrooms and three full bathrooms, including two bedrooms sharing a ""jack and Jill"" bathroom, primary suite with 5- piece ensuite (tiled shower with glass enclosure, stand alone tub, quartz countertops, double sinks) and walk in closet; and bonus second primary suite with its own ensuite and walk in closet. Convenient upper level laundry room. Other standard features include: stainless steel chimney style range hood, pot lights, lighting allowance and more. (id:46638)
Royal LePage Triland Premier Brokerage
Upper - 1071.5 Florence Street
London, Ontario
Welcome to your new home at 1071.5 Florence St! This spacious two-bedroom apartment is designed for comfortable living, featuring two large bedrooms, a bright living room, a full bathroom, and a well-equipped kitchen. Large windows fill the space with natural light, creating a warm and inviting atmosphere. For added convenience, the building offers on-site laundry facilities and free parking at the rear. Situated in a sought-after neighborhood, this apartment provides easy access to public transportation, making commuting a breeze. You'll also be close to the Western fair, the largest theme park (The Factory), and the new Hard Rock Cafe across the street, shopping centers, restaurants, and cafes, keeping everything you need within reach. Come see it for yourself! (id:46638)
Streetcity Realty Inc.
1382 Bush Hill Link
London, Ontario
TO BE BUILT: Hazzard Homes presents The Broadstone, featuring 2704 sq ft of expertly designed, premium living space in desirable Foxfield. Enter through the front door into the double height foyer through to the bright and spacious open concept main floor featuring Hardwood flooring throughout the main level; staircase with black metal spindles; generous mudroom, kitchen with custom cabinetry, quartz/granite countertops, island with breakfast bar, and butlers pantry with cabinetry, quartz/granite counters and bar sink; expansive bright great room with 7' windows/patio slider across the back. The upper level boasts 4 generous bedrooms and three full bathrooms, including two bedrooms sharing a ""jack and Jill"" bathroom, primary suite with 5- piece ensuite (tiled shower with glass enclosure, stand alone tub, quartz countertops, double sinks) and walk in closet; and bonus second primary suite with its own ensuite and walk in closet. Convenient upper level laundry room. Other standard features include: stainless steel chimney style range hood, pot lights, lighting allowance and more. (id:46638)
Royal LePage Triland Premier Brokerage
1374 Bush Hill Link
London, Ontario
UNDER CONSTRUCTION WITH QUICK CLOSING AVAILABLE: Hazzard Homes presents The Foxfield Plan, featuring 2498 sq ft of expertly designed, premium living space in desirable Foxfield. Enter through the front door into the double height foyer through to the bright and spacious open concept main floor featuring Hardwood flooring throughout the main level; staircase with black metal spindles; generous mudroom, kitchen with custom cabinetry, quartz/granite countertops, island with breakfast bar, and butlers pantry; expansive bright great room with 7' windows/patio slider across the back. The upper level boasts 4 generous bedrooms and three full bathrooms, including two bedrooms sharing a ""jack and Jill"" bathroom, primary suite with 5- piece ensuite (tiled shower with glass enclosure, quartz countertops, double sinks) and walk in closet; and bonus second primary suite with its own ensuite and walk in closet. Convenient upper level laundry room. Other standard features include: stainless steel chimney style range hood, pot lights, lighting allowance and more. (id:46638)
Royal LePage Triland Premier Brokerage
262 Hesselman Crescent
London, Ontario
TO BE BUILT: Hazzard Homes presents The Broadstone, featuring 2704 sq ft of expertly designed, premium living space in desirable Summerside. Enter through the front door into the double height foyer through to the bright and spacious open concept main floor featuring Hardwood flooring throughout the main level; staircase with black metal spindles; generous mudroom, kitchen with custom cabinetry, quartz/granite countertops, island with breakfast bar, and butlers pantry with cabinetry, quartz/granite counters and bar sink; expansive bright great room with 7' windows/patio slider across the back. The upper level boasts 4 generous bedrooms and three full bathrooms, including two bedrooms sharing a ""jack and Jill"" bathroom, primary suite with 5- piece ensuite (tiled shower with glass enclosure, stand alone tub, quartz countertops, double sinks) and walk in closet; and bonus second primary suite with its own ensuite and walk in closet. Convenient upper level laundry room. Other standard features include: stainless steel chimney style range hood, pot lights, lighting allowance and more. (id:46638)
Royal LePage Triland Premier Brokerage
270 Hesselman Crescent
London, Ontario
TO BE BUILT: Hazzard Homes presents The Campbell, featuring 2156 sq ft of expertly designed, premium living space in desirable Summerside subdivision. Enter through the front door through to the bright open concept main floor featuring Hardwood flooring throughout main level; staircase with black metal spindles; kitchen with custom cabinetry, quartz/granite countertops, island with breakfast bar, and stainless steel chimney style range hood; and expansive bright great room with 7' high windows/patio slider. There are 4 bedrooms on the second level including primary suite with 5-piece ensuite (tiled shower with glass enclosure, quartz countertops, double sinks, stand alone tub) and walk in closet; convenient second primary suite and 3rd and 4th bedrooms sharing a jack and Jill bathroom. The expansive unfinished basement is ready for your personal touch/development. Other features include: stainless steel chimney style range hood, pot lights, lighting allowance, roughed in basement bathroom, and more. Other lots and plans to choose from! (id:46638)
Royal LePage Triland Premier Brokerage
2819 Buroak Drive
London, Ontario
TO BE BUILT AT A LIMITED TIME PRICE! Hazzard Homes presents The Campbell, featuring 2156 sq ft of expertly designed, premium living space in desirable Foxfield subdivision. Enter through the front door through to the bright open concept main floor featuring Hardwood flooring throughout main level; staircase with black metal spindles; kitchen with custom cabinetry, quartz/granite countertops, island with breakfast bar, and stainless steel chimney style range hood; and expansive bright great room with 7' high windows/patio slider. There are 4 bedrooms on the second level including primary suite with 5-piece ensuite (tiled shower with glass enclosure, quartz countertops, double sinks, stand alone tub) and walk in closet; convenient second primary suite and 3rd and 4th bedrooms sharing a jack and Jill bathroom. The expansive unfinished basement is ready for your personal touch/development. Other features include: stainless steel chimney style range hood, pot lights, lighting allowance, roughed in basement bathroom, and more. Other lots and plans to choose from! (id:46638)
Royal LePage Triland Premier Brokerage
Lot 79 Heardcreek Trail
London, Ontario
TO BE BUILT AT A LIMITED TIME PRICE! Hazzard Homes presents The Broadstone, featuring 2704 sq ft of expertly designed, premium living space in desirable Foxfield. Enter into the front door into the double height foyer through to the bright and spacious open concept main floor featuring Hardwood flooring throughout the main level; staircase with black metal spindles; generous mudroom, kitchen with custom cabinetry, quartz/granite countertops, island with breakfast bar, and butlers pantry with cabinetry, quartz/granite counters and bar sink; expansive bright great room with 7' windows/patio slider across the back. The upper level boasts 4 generous bedrooms and three full bathrooms, including two bedrooms sharing a ""jack and Jill"" bathroom, primary suite with 5- piece ensuite (tiled shower with glass enclosure, stand alone tub, quartz countertops, double sinks) and walk in closet; and bonus second primary suite with its own ensuite and walk in closet. Convenient upper level laundry room. Other standard features include: stainless steel chimney style range hood, pot lights, lighting allowance and more. (id:46638)
Royal LePage Triland Premier Brokerage
1645 Bob Schram Way
London, Ontario
To be built: Hazzard Homes presents The Saddlerock, featuring 2811 sq ft of expertly designed, premium living space in desirable Foxfield. Enter into the front door into the spacious foyer through to the bright and open concept main floor featuring Hardwood flooring throughout the main level; staircase with black metal spindles; generous mudroom, kitchen with custom cabinetry, quartz/granite countertops, island with breakfast bar, and butlers pantry with cabinetry and granite/quartz counters; expansive bright great room with 7' windows/patio slider across the back; and bright main floor den/office. The upper level boasts 4 generous bedrooms and three full bathrooms, including two bedrooms sharing a ""jack and Jill"" bathroom, primary suite with 5- piece ensuite (tiled shower with glass enclosure, stand alone tub, quartz countertops, double sinks) and walk in closet; and bonus second primary suite with its own ensuite and walk in closet. Convenient upper level laundry room and 3 car garage. Other standard features include: stainless steel chimney style range hood, pot lights, lighting allowance and more. Separate basement entry shown on plan is an upgrade for an additional cost. (id:46638)
Royal LePage Triland Premier Brokerage












