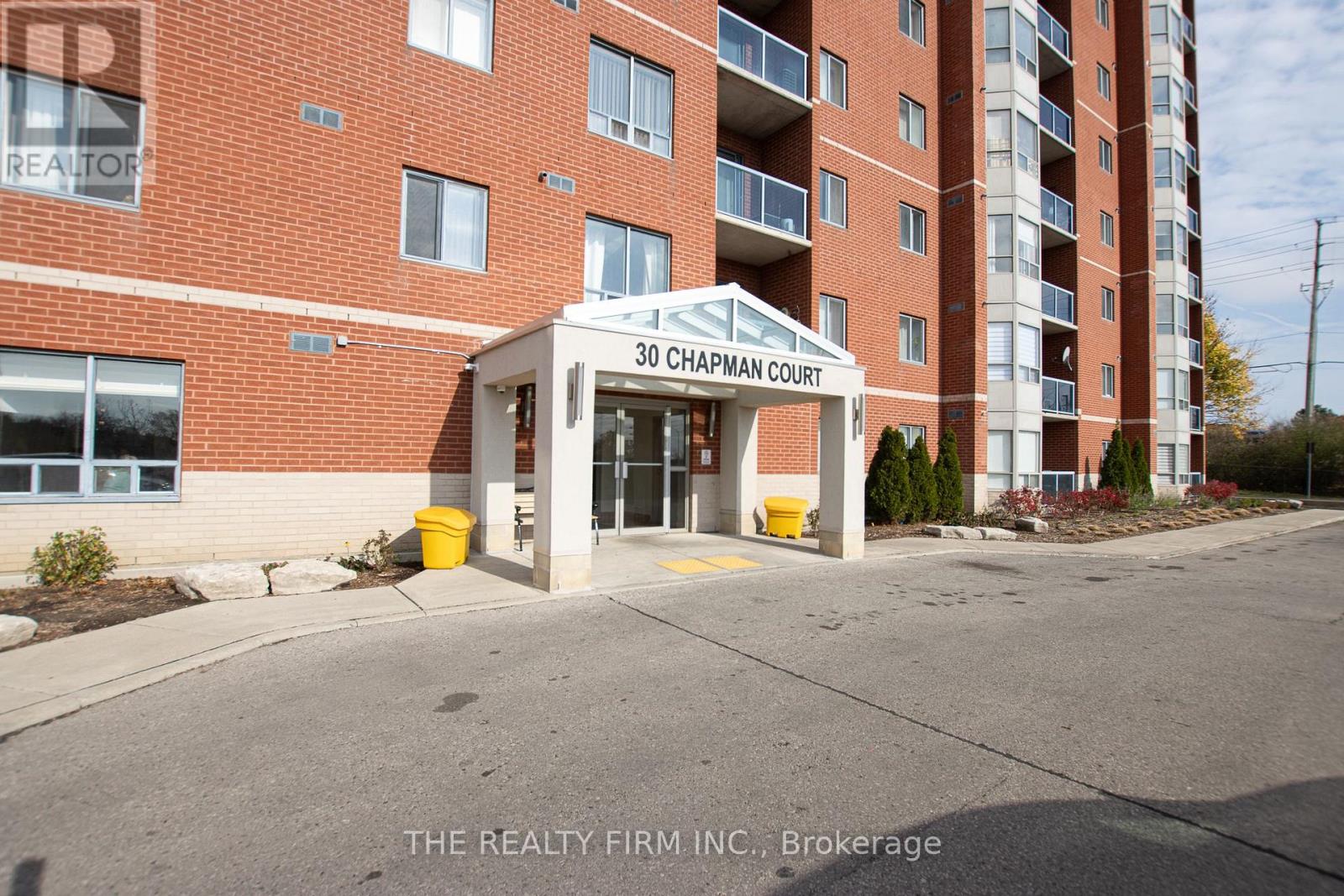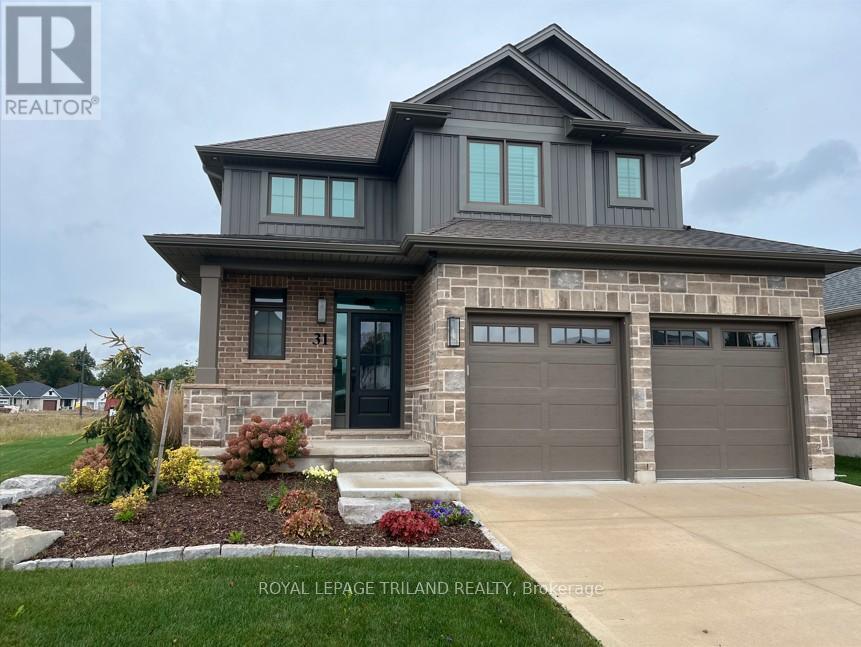506 - 30 Chapman Court
London, Ontario
Welcome to Sherwood Gate! Ideally located close to Western University and key transit routes, this lively community puts you within easy reach of everything you need! Costco, grocery stores, restaurants, and more. For fitness lovers, options like Damian Warner Fitness are nearby, along with a variety of other conveniences just minutes from your door. Step inside this bright and spacious unit to discover an open-concept living and dining area, perfect for both relaxing and entertaining. The unit boasts two well-sized bedrooms, including a roomy primary suite, two full bathrooms, and the practicality of in-suite laundry. You'll also enjoy secure covered parking, with additional spaces available if needed. (id:46638)
The Realty Firm Inc.
2 - 1215 Cheapside Street
London, Ontario
Great condo only a few blocks from Fanshawe and 15 minutes from Western making this a great purchase for the kids to go to school or the family living in a nice neighbourhood. This condo is in great shape with a high end laminate through the main and second floors. It is close to shopping, Walmart, No Frills, restaurants, gas stations, schools, churches, and the North London Optimist Centre. Just west of Highbury Ave making this a great location for anyone travelling North of the city and being only 10 minutes from the 401 makes commuting easy as well. The complex is made up of both families and rental units making it a good option for investors also. Easy to rent due to its location and the general state of good repair of the unit. Short close is possible if you need to get into a place sooner than later. Note the low condo fees and pay attention to how well the grounds and common areas are maintained. Good sized master, living room and rec room and enough space for the whole family. This might be exactly what you are looking for so don't wait come have a look today. (id:46638)
Initia Real Estate (Ontario) Ltd
1754 Brayford Avenue
London, Ontario
Former Model Home - Measures approx. 3700 square feet of finished area. Stunning 2 story, 4+1 bedrooms, 4.5 bathrooms ~ 3 of which are ensuites! Located in the highly desirable Wickerson Hills in Byron with a view of Boler Mountain Ski Hill. Impressive from first steps into a grand foyer. An open concept spacious main floor features a luxurious modern kitchen, generous eating area bathed in natural light, a show stopping floor to ceiling wine rack, view of the gas fireplace, and accent shelving for those special display items. Conveniently located off the kitchen, an exceptional laundry & pantry area. Well thought out with retractable drying racks makes laundry day a breeze. Off the eating area, a private covered patio for those lazy sunny days. A generous great room offers many options for furniture placement with a formal dining room set just around the corner. Stunning quality continues throughout the upper. What is there not to love. Four generous bedrooms, vaulted ceiling accents in front and back bedrooms, huge sunny windows, a Jack & Jill ensuite between the first two, and an enormous Primary Bedroom boosting a beautiful accent wall and luxury ensuite. The view of the lights along the mountain a nice little addition. But there is more! A fully finished lower level with a huge rec room / games room area, bedroom and 4th full bath / ensuite privileges. A few additional details: Fisher Paykel appliances, roller blinds (2 main are motorized) built-in speakers, fully fenced yard & roughed in inground sprinkler system. Impeccably maintain, this home is an absolute pleasure! (id:46638)
RE/MAX Centre City Realty Inc.
83 Greene Street
South Huron, Ontario
Welcome to your dream modern home situated on a prime corner lot in the desirable Buckingham Estates subdivision of Exeter. This stunning approximately 2000 sq ft detached residence boasts a carpet-free main floor with 9-foot ceilings, enhancing the spacious feel of the open-concept design. Enjoy the bright and airy atmosphere in the expansive kitchen featuring quartz countertops, an upgraded pantry, and extended cabinets, seamlessly flowing into the dinette and great room. With lots of natural light flooding the main level, this home is perfect for entertaining. The master suite is a true retreat, offering a generous walk-in closet and a luxurious ensuite bath with modern ceramic finishes. Additional highlights include convenient upper-level laundry, stylish upgraded light fixtures, and beautifully improved washrooms. The double car garage and double driveway provide ample parking, with potential for up to four vehicles. Located just 30 minutes from London and 20 minutes from the stunning shores of Grand Bend, this vibrant neighbourhood offers both comfort and convenience. Don't miss this extraordinary opportunity - schedule your visit today! (id:46638)
Royal LePage Triland Realty
1055 Osgoode Drive
London, Ontario
This 3+1 bedroom backsplit offers a bright separate dining room, kitchen with GE Profile appliances (all under 6 years old), and a microwave that's 1 year old (not GE). The finished lower-level family room is perfect for movie nights or extra living space. The home features 1.5 baths, updated insulation, The electrical was updated in 2015, and it has a quiet HVAC and HRV system. The backyard is a standout, with 912 sq ft of concrete (poured in 2020), a storage shed on its own concrete pad, a covered gazebo with removable panels, and a hot tub. The fully fenced yard provides privacy and space for gatherings. There's parking for 2 cars.Pride of ownership is clear in this home. **Above Grade approx. 1079 sq ft / Below Grade approx. 1065 sq ft. (id:46638)
Century 21 First Canadian Corp
31 Snowy Owl Trail
Central Elgin, Ontario
Welcome to the Mapleridge. A lovely two-story that is the former Doug Tarry Model home located in the community of Eagle Ridge . Many upgrades are showcased throughout such as Luxury Vinyl Plank floors in the main living space, a spacious living room with fireplace that complements the modern yet classic finishes and a dining area giving you plenty of room for entertaining family and friends. The kitchen includes beautiful custom cabinetry, sizable island with quartz countertops and a Doug Tarry Homes signature walk-in pantry. Step outside to the covered space off of the dining area complete with a stamped concrete pad. The custom staircase with large windows that filters in natural sunlight leads to the upper level with 3 spacious bedrooms, 2 bathrooms and a convenient laundry closet. The Primary Suite features a walk-thru closet to a luxurious 3 piece ensuite with a gorgeous tiled shower. Completing the home is the finished basement with a welcoming recreation room and wet bar - an ideal setting for hosting gatherings. Welcome home. Other notables: Fully Electric home with full Solar Panel Array, irrigation system, landscape, electrical & plumbing upgrades, 2 car insulated garage, concrete drive, EnergyStar, High Performance & Net Zero Ready. Welcome Home (id:46638)
Royal LePage Triland Realty
4076 Sugarmaple
London, Ontario
This beautiful 4-bedroom home, boasting over 2,500 square feet of living space, offers a perfect blend of elegance and convenience. From the moment you arrive, the property's stunning curb appeal is sure to impress. Located just a short walk from the highly ranked Lambeth Public School, this residence is ideal for families seeking a welcoming community. The main floor features a den with a vaulted ceiling, creating an airy and spacious feel. A separate formal dining room provides the perfect setting for hosting dinner parties or enjoying family meals. The open-concept kitchen and living room are designed with modern living in mind, featuring high-end engineered hardwood flooring throughout. The kitchen is a chefs dream, equipped with a built-in oven, microwave, and a gas cooktop, complemented by beautiful lighting and quartz countertops. Large windows with transoms allow natural light to flood the space, enhancing its warmth and charm. **** EXTRAS **** The primary bedroom is a true retreat, offering a luxurious en-suite bathroom and a huge walk-in closet. Situated near the Lambeth shopping district, residents will enjoy easy access to a variety of shops, nice restaurants and golf course. (id:46638)
Royal LePage Triland Realty
165 Madison Avenue
London, Ontario
This cozy 2 bedroom front unit on a duplex house offers the perfect blend of convenience and comfort. Located just minutes from downtown, with easy access to the 401 highway, commuting is a breeze. Fully renovated. Main level boasts ample foyer, dining room ,living room, kitchen & 4 piece bathroom. On second level 2 good size bedrooms. Additional highlights include laundry facilities in-suite, backyard access, and two parking spots. Water and Internet included. Don't miss out on this fantastic opportunity to make this house your new home! (id:46638)
Sutton Group - Select Realty
1689 Brayford Avenue
London, Ontario
Stunning Newly built home in Wickerson Hills Byron. Great 4 bedroom 3.5 bath home in a great family neighborhood in Byron one of London's top school zones . The builder has done a great job with modern finishes that are sure to impress such as wide plank hardwoods and quartz counters. The kitchen comes with new stainless appliances. This one is ready for your family today. (id:46638)
Nu-Vista Premiere Realty Inc.
1884 Frederick Crescent
London, Ontario
This well maintained Family home on the North side of Frederick cr, backs onto Green belt with walking path which you can follow down to the river. This 3 bedroom 4 bathroom home is a Great opportunity if you are looking for a Home to raise your family . This is a very quiet and well maintained area. Recent upgrades include lower lever family room. As well as a Fantastic upper deck with a muskoka rock retaining wall. Hurry and book your showing today. (id:46638)
Blue Forest Realty Inc.
58 - 85 Tunks Lane
Middlesex Centre, Ontario
Contemporary beauty with 2 car underground garage. Entertainment unseen with your private out door 400sq foot cement terrace off the kitchen. Enjoy the private lane access with your 2 car under ground garage a feature you won't see any where else in town. Many units back onto park space offering a truly unique space with privacy. Finishes include 4 bathrooms 3 bedrooms with potential to add one in the basement to be a 4 bedroom. Hard vinyl plank floors throughout, Luxury Kitchen with quartz counters and soft close drawers and doors. All windows have quality blinds installed and included. Appliances come as seen in the model pictures. Pictures are of the model home located at unit 57 - 85 Tunks Lane. (id:46638)
Nu-Vista Premiere Realty Inc.
94 Stanley Street
London, Ontario
This property is located in a great location, walking distance to Downtown London and a short drive to Springbank park and Wortley Village. It is also on a direct Bus route to Western University and close to shopping and fine restaurants. This rental property has excellent income, with the main floor tenants paying $2200, upper unit paying $2100 and the vacant lower level having an income potential of $1200. Many recent updates on all 3 levels. All 3 units have their own laundry. There is plenty of parking in the back. The backyard is fully fenced and the main floor tenant has a large deck. (id:46638)
Royal LePage Triland Realty












