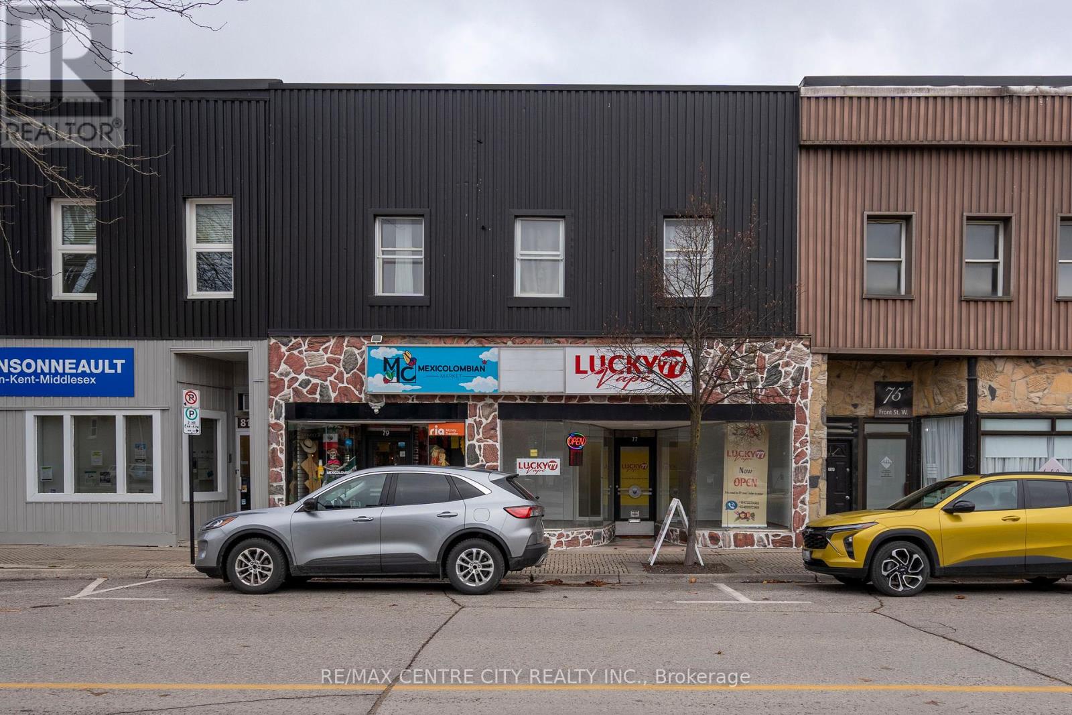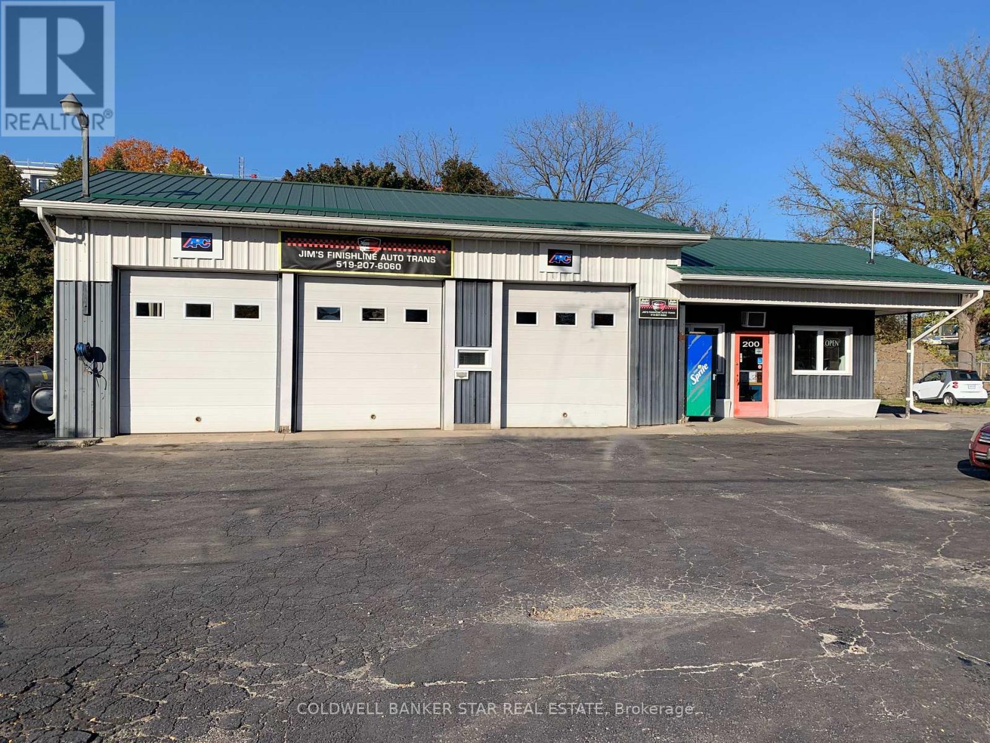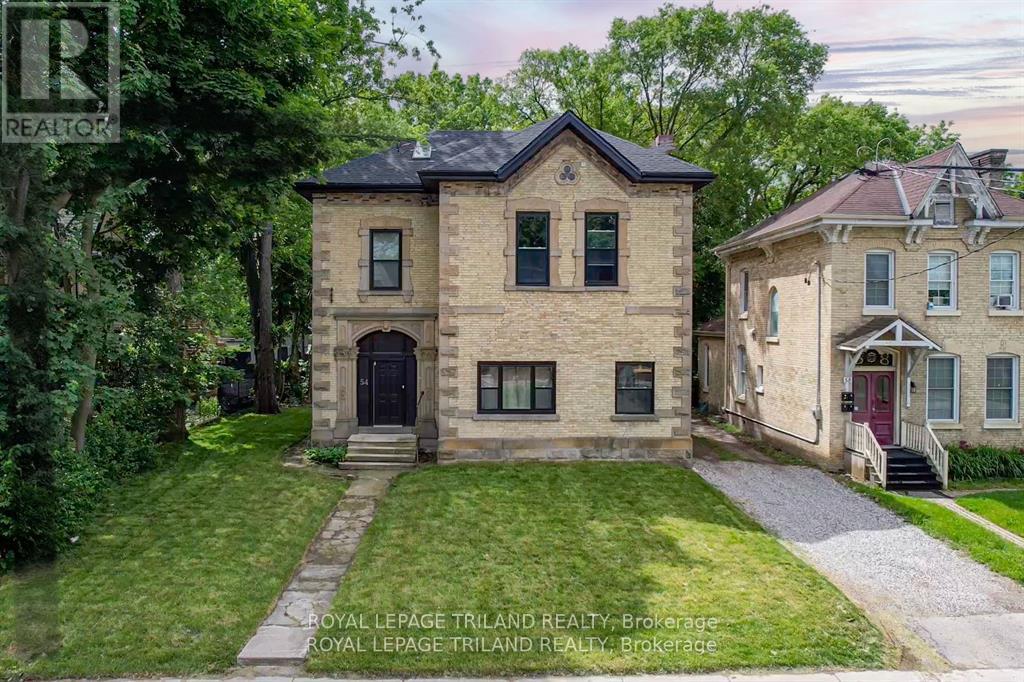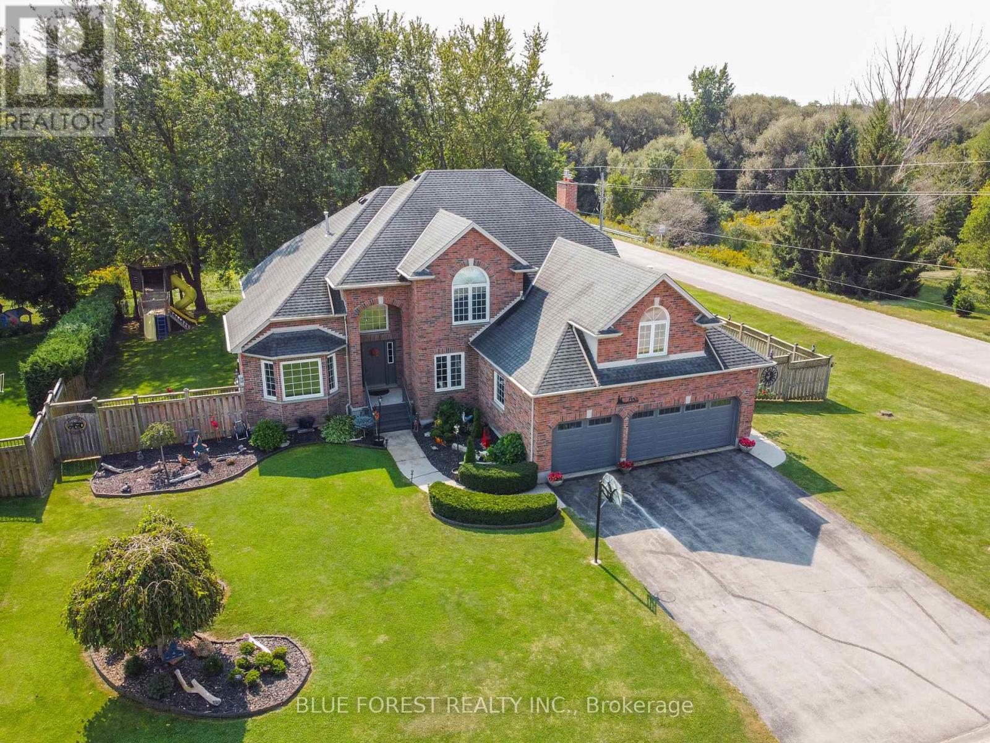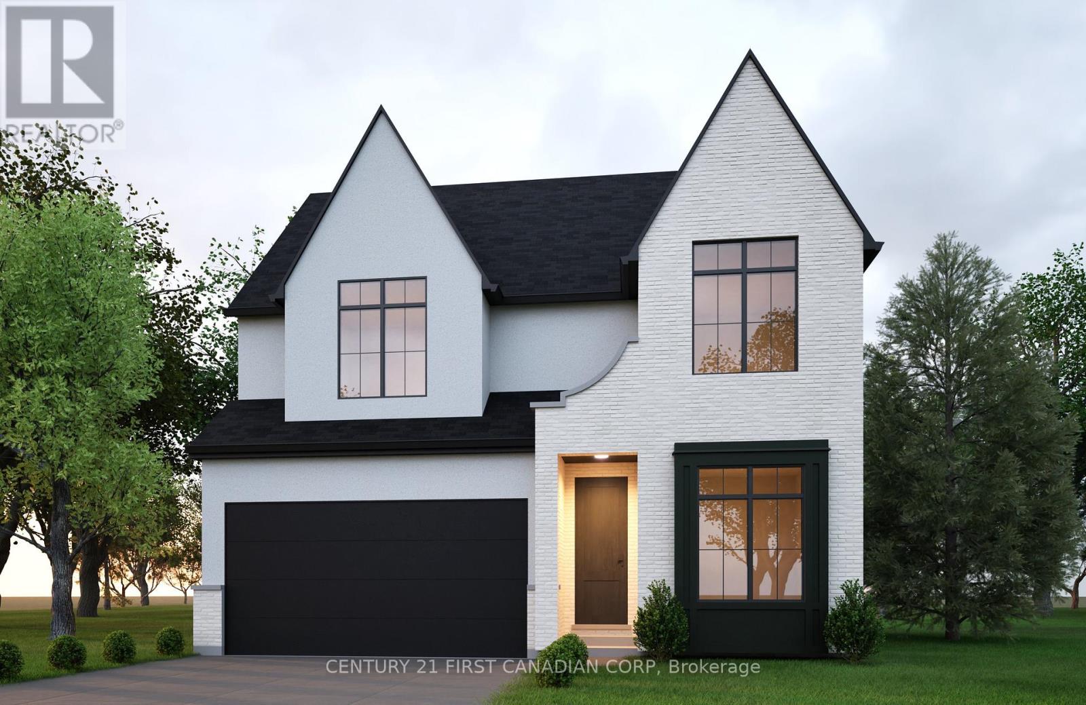Bsmnt - 220 Bowman Drive
Middlesex Centre, Ontario
Nestled in a quiet neighborhood in the heart of Ilderton, this BRAND NEW BUILT and ready to move in legal Basement Apartment is just a quick 5-minute drive to North London, offering both tranquility and convenience.This beautifully designed space features an open-concept layout with sleek hard surface flooring throughout. The modern kitchen boasts quartz countertops, ample cabinet space & brand-new stainless steel appliances, flowing seamlessly into the inviting living room. You'll also find a spacious bedroom, a large 4 pc bath, in-unit laundry and storage for added convenience. With its own private entrance, this apartment provides easy access to nearby parks, schools, the Ilderton Arena, and medical facilities. Plus, a short drive connects you to all major amenities of North London, ensuring city conveniences are just minutes away. Require One Year Lease, Full Credit Report w/ Score, Employment Letter, Pay Slips, First & Last Month & Rental Application. **** EXTRAS **** Utilities (including Water, Hydro, Gas) are shared 30-70% with upper level. Upper level Is Not Included (id:46638)
Infinity Realty Inc.
906 - 95 Baseline Road
London, Ontario
Updated 1 bedroom, 1 bathroom condo in a well maintained building offering ample parking. Convenient location close to many amenities. 690 sq. ft. modern unit offers in-suite laundry, vinyl plank flooring, all appliances included, air conditioning, and a good size bedroom with a wide closet. The building features an elevator, exercise room, and open parking. The condo fees are $363 a month and includes water, building insurance, exterior maintenance, ground maintenance, and common areas. (id:46638)
RE/MAX Centre City Realty Inc.
1962 Kilgorman Way
London, Ontario
Exceptional quality, timeless design, & a remarkably private 2/3 acre lot backing onto green space & a tranquil pond. Driving into Bournewood Estates this classic stone & brick beauty is set back on an expansive emerald lawn accented with perennial gardens & evergreens. The covered front entry opens to a canvas of rich Walnut hardwood & light infused principal rooms, California shutters and eye-catching views of the deep, treed backyard. Offering approx. 4000 sq. ft above grade + another 1200 sq ft finished in the lower level, this floor plan enjoys spacious rooms & high functioning design. The main floor features a gorgeous living room, anchored by a ceiling height natural stone surround with antiqued mirror curio cabinetry & coffered ceilings, that extends into a large, eat-in kitchen with extensive built-ins, contrast cabinetry, a large walk-in pantry, leathered granite centre island and a breakfast room rotunda encircled by windows. A private study with cathedral ceiling and built-in cabinetry sits to the left of the front foyer; to the right -a separate dining room accessing an extended butler's pantry. A designer powder room and beautiful mudroom complete the main floor. The second floor features 4 large bedrooms each with ensuite access including a generous primary suite with 5-piece ensuite & large walk in closet, princess suite w/4-piece ensuite & 2 additional rooms sharing a 5-piece ensuite. 2nd floor laundry. The finished lower level adds another full washroom and a large finished rec room with easy option for 5th bedroom + lot of storage space. Full width deck off of the kitchen offers room to lounge and dine comfortably while overlooking the fully fenced back yard with loads of space to kick a ball or pitch a volleyball net - big enough for a pool without losing play space. Treed perimeter promises increasing privacy over the years. Soft White Pines adorn the back of the property. Oversized 3 car garage offers additional storage space. (id:46638)
Sutton Group - Select Realty
69889 Parr Line
South Huron, Ontario
f you're seeking a peaceful country retreat surrounded by natural beauty, 69889 Parr Line is the perfect property for you! This charming 3-bedroom bungalow, featuring an attached 1-car garage, sits on a spacious 0.86-acre lot just outside the quaint village of Crediton. With mature trees and a picturesque setting, it's an ideal location to enjoy serene country living while still being close to town amenities. The spacious main floor includes a dining room, living room with a gas fireplace, large primary bedroom, kitchen and laundry room. The basement has a rec room and ample storage. Recent updates include new flooring and fresh paint 2022, spray foam insulation in basement, added attic insulation, replaced 2 exterior doors and 5 windows in 2022. Also, new forced air HE furnace and air conditioner. (id:46638)
Streetcity Realty Inc.
79 Front Street W
Strathroy-Caradoc, Ontario
This mixed-use property in the heart of Strathroy presents an excellent investment opportunity. The building comprises five fully tenanted units: two street-facing retail spaces on the main level, a compact residential unit at the rear, and two spacious residential apartments on the upper level.The property features a private rear yard and parking for up to four vehicles, enhancing its appeal for tenants. With long-term, reliable tenants in place who are eager to stay, this property provides immediate income stability.For the forward-thinking investor, theres potential to enhance the property and increase rental income over time. This is a chance to secure a versatile, income-generating property in a growing community. (id:46638)
RE/MAX Centre City Realty Inc.
200 Ross Street
St. Thomas, Ontario
Business For Sale in a Leased Premise - Are you an entrepreneur mechanic looking to start or expand your auto mechanic or auto body business? Then you need to take a look at this prime, highly visible, 1/2 acre location. The owner has operated this business since 2011 and has built a dedicated customer database. The 3 bay 1100 sq ft gas furnace heated shop has 3 - 10' x 10' overhead doors and includes 2 newer hoists and an alignment rack. Equipment includes everything you need to get started including an alignment system, Omega air compressor, tire machine and balancer, Robinair air conditioner system, electronic diagnostic system, bulk oil system and all necessary tools. Also included are 4 seacan containers for customer tire and miscellaneous storage. Current Lease rate is $1,750 per month plus utilities. 240 sq ft office and 2 piece washroom. Inventory can be purchased separately. DO NOT GO DIRECT or interfere with daily operations. (id:46638)
Coldwell Banker Star Real Estate
1627 Dundas Street
London, Ontario
High traffic count and exposure on Dundas Street, one of London's main east west arteries and only minutes to Fanshawe College. This building was formally used as a restaurant for over 30 years. Great retail or office space. A partial portion of the basement for storage is included at no additional cost. This space has 2 front and 2 back doors. Parking is at the back of the unit and additional parking at the side next to the barber shop. Tenants pay for their own utilities and taxes. (id:46638)
Royal LePage Triland Realty
54 Stanley Street
London, Ontario
TURN KEY INVESTORS DREAM PROPERTY! This building has been FULLY RENOVATED including roof, electrical, 4 new furnaces, A/C units, 4 kitchens, 4 bathrooms and more. Located just steps from Wortley Village & Downtown it is the prefect spot to rent to young professionals. All 4 units have 5 new appliances (including laundry) and are separately metered for electricity and gas. High end finishes include luxury vinyl plank flooring, quartz counter-tops, tiled showers, cabinetry. All units are currently rented. Rental licence will be issued by the City of London, shortly. **** EXTRAS **** Fire inspection complete, just waiting on paperwork to be filed and the rental licence will be issued. (id:46638)
Royal LePage Triland Realty
452 Woodman Avenue
London, Ontario
Well thought out floor plan with spacious and open concept design. From the covered front porch leading into the bright and beautiful main level with large windows, luxurious kitchen, dining area, living room, two bedrooms and a full bathroom all to complete the main floor. The second floor is dedicated to the spectacular primary bedroom with vaulted ceilings and four skylights! This room provides ample closet space, a perfect seating area for reading in front of a large window and a luxurious en-suite with an enclosed shower and soaker tub that completes your own hotel like getaway! Enjoy the bonus of a fully finished basement with a large recreation area, the added 4th bedroom and a full bathroom! Concrete driveway and a fully sodded lawn. This property is located in the trendy Old East Village, walking distance to some of London's best restaurants, multiple breweries and amazing attractions such as The Factory,The Christmas Market and Junction Climbing Centre, just to name a few. Call today to make it yours! Virtually staged photos have been added. (id:46638)
Century 21 First Canadian Corp
Lot 31 Upper West Avenue
London, Ontario
Discover your perfect home in the heart of Warbler Woods! This inviting 2-bedroom, 2-bathroom bungalow offers the ideal blend of comfort, convenience, and value. Nestled in a sought- after neighborhood known for its natural beauty, this home is perfect for first-time buyers, downsizers, or anyone seeking peaceful living with modern amenities nearby. The bright, open-concept layout features a spacious living and dining area, complemented by a modern kitchen with ample cabinetry and countertop space. The primary bedroom boasts a private ensuite bath, while the second bedroom is perfect for gusts, a home office, or a hobby space. Outside, the private backyard provides a peaceful retreat for relaxing, gardening, or entertaining with no backyard neighbours. Located in a tranquil setting yet close to all amenities, this home offers easy access to shopping, dining, top-rated schools, community centers, parks, and nature trails. With major highways and public transit nearby, commuting is a breeze. Pictures are from previous projects and are for illustrative purposes only. More plans and lots available. **** EXTRAS **** TO BE BUILT HOME (id:46638)
Century 21 First Canadian Corp
1 Meadowbrook Lane
Thames Centre, Ontario
Need room for a growing family or multigenerational living - this may very well be the home for you. Set on a large corner lot and backing onto greenspace in the community of Thorndale. Pull into the drive and note the curb appeal, with parking for 6 cars plus an attached three car garage. As you enter the front door you will be aware of the space with a large foyer that leads to the living room, then into the formal dining area. The kitchen is large and finished with white cabinetry, stainless appliances, a center island and a large eating area next to the patio doors that lead out to the deck. Picture yourself relaxing in the cozy main floor family room, gathered around the gas fireplace. There is also a main floor bedroom with a full ensuite, perfect for those that require main floor living or can be used as an in-home office. The laundry room leads out to the three car garage - perfect for car enthusiasts. Up the staircase are three additional bedrooms with a large primary that features an ensuite and walk in closet. There is a also a large ""bonus"" room with a fireplace and great windows that would make for a perfect games room, upper family room or suite - measuring 23' X 16'. Yes, and another full bathroom. The lower level offers more finished space and features a walkout entrance to the garage. There is approximately 750 sq ft of finished living space and enough storage room to satisfy all. The rear yard is large, fully fenced and private. There is an above ground pool, a raised walk out deck, a large concrete patio area with a firepit and the home even comes with a generac back up system for if and when the power goes out. (id:46638)
Blue Forest Realty Inc.
Lot 32 Upper West Avenue
London, Ontario
Introducing The Doyle, our latest model that combines modern elegance with unbeatable value. This stunning home offers 4 spacious bedrooms and 2.5 luxurious baths, perfect for families seeking comfort and style. Enjoy Royal Oaks premium features including 9-foot ceilings on the main level, 8-foot ceilings on the upper level, quartz countertops throughout, hardwood spanning the entire main level and large windows adding an open and airy feel throughout the home. Thoughtfully designed floor plan with ample space for relaxation and entertainment. Featuring a desirable walkout lot, offering easy access to outdoor spaces and beautiful views. Choose from two distinct elevations to personalize your homes exterior to your taste. Nestled in the highly desirable Warbler Woods community, known for its excellent schools, extensive walking trails, and a wealth of nearby amenities. Experience the perfect blend of luxury and convenience with the Doyle. Your dream home awaits! (id:46638)
Century 21 First Canadian Corp





