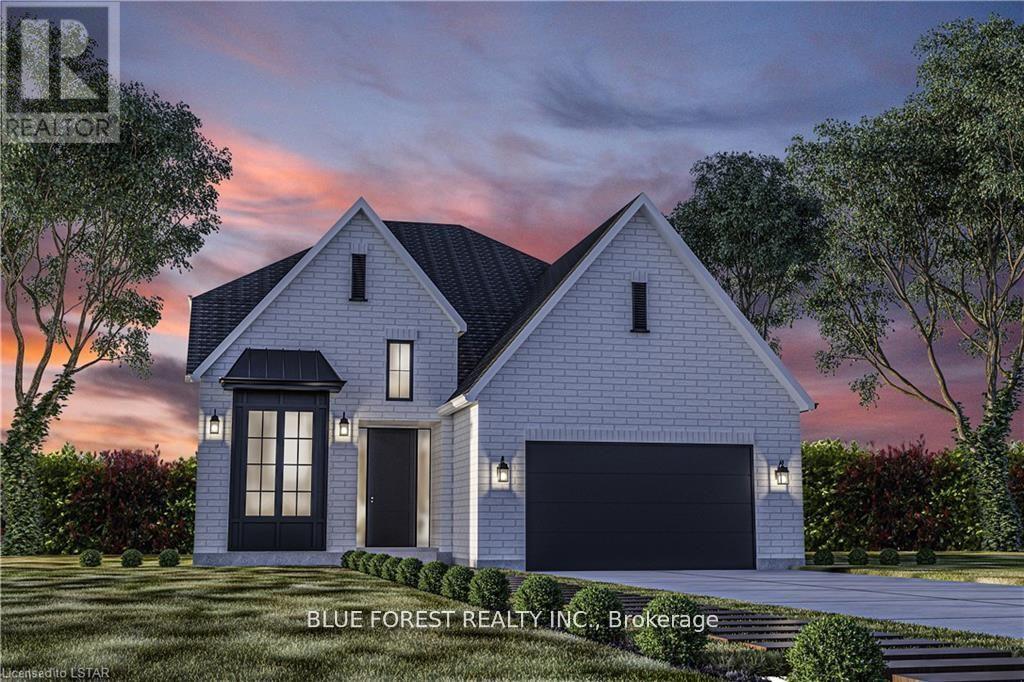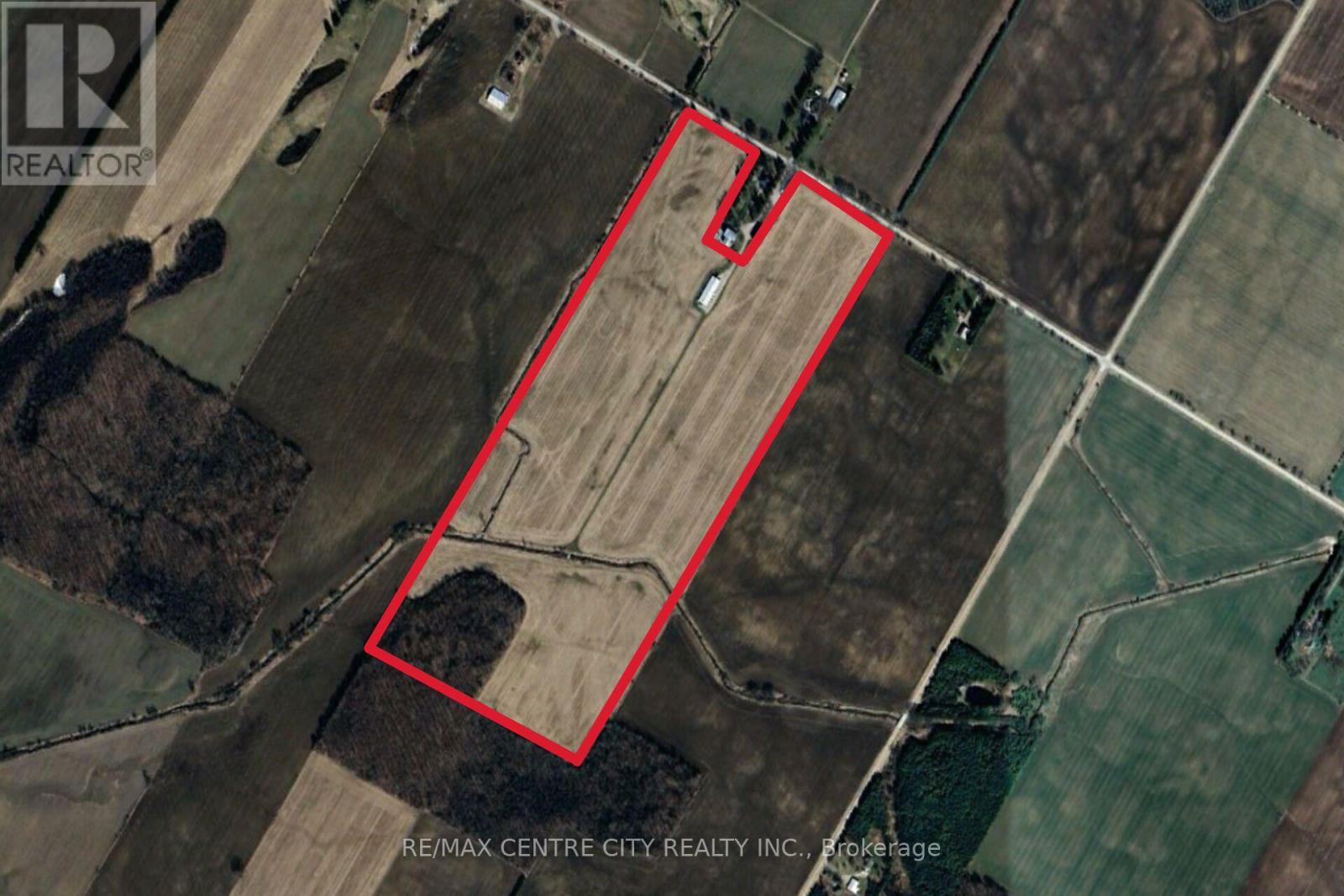176 Renaissance Drive
St. Thomas, Ontario
Woodfield Design + Build is proud to present The Avenue model. Your eyes are immediately drawn to the gorgeous front elevation with metal roof accents. This custom crafted home offers excellent finishes and beautiful curb appeal. 3 large bedrooms and 2+1 bathrooms. A main floor office and a 2 car garage. Several models, floor plans and building lots to choose from. (id:46638)
Blue Forest Realty Inc.
174 Renaissance Drive
St. Thomas, Ontario
Woodfield Design + Build is proud to present The Huron model in. Your eyes are immediately drawn to the gorgeous roof line. The unique 2 storey pop out front window draws in the perfect amount of natural light while showcasing a beautifully crafted wood staircase. 3 large bedrooms, a hotel inspired master ensuite bath with a generous walk-in closet. 3 bathrooms in total. 2 car garage. Spacious living room that seamlessly flows into the dinette & kitchen area. Inquire for more information. Many more custom plans available. (id:46638)
Blue Forest Realty Inc.
14 Ayrshire Avenue
St. Thomas, Ontario
Welcome to the Aspen Model. Your eyes are immediately drawn to the gorgeous front elevation. The 3 level front window draws in the perfect amount of natural light while showcasing a beautifully crafted wood staircase that matches your hardwood floor. 3 large bedrooms, each with a private ensuite bath. 3+1 bathrooms in total. 2 car garage. This home has everyone believing in love at first sight. Many more floor plans available. Inquire for more information. (id:46638)
Blue Forest Realty Inc.
18 Ayrshire Avenue
St. Thomas, Ontario
Woodfield Design + Build is proud to present the Regent Model. There are 3 stunning elevations to choose from. This charming bungalow will steal your heart with it's impeccable curb appeal! This 2 Bedroom, 2 Bathroom home is situated in beautiful Harvest Run and features everything you need. As you step inside, you'll be greeted by a warm and inviting atmosphere that exudes comfort and coziness. The living room is spacious and airy, perfect for spending quality time with family and friends. The bedrooms are both generously sized, providing plenty of room for rest and relaxation. The primary bedroom boasts an ensuite bathroom with stylish fixture and finish options. The backyard features a covered porch that's perfect for enjoying your morning coffee or evening drinks with friends. You'll love spending time outdoors rain or shine. Don't miss out on the opportunity to make this delightful property your new home! Reach out for a sales package. (id:46638)
Blue Forest Realty Inc.
43079 Hull Mckillop Road
Huron East (Mckillop Twp), Ontario
96 Acres after severance with 86 workable. An excellent farm with a mixture of Perth, Huron and Brookston Clay Loam soil with regular manure applications and a small hardwood bush. Good random tile. Buyer must meet Huron East and Huron County's criteria of excess farm dwelling to complete the severance of the buildings from the land. The severance will be directly behind the old barn straight across. The newer hog barn to be removed prior to closing. (id:46638)
RE/MAX Centre City Realty Inc.
8393 Base Line
Chatham-Kent (Wallaceburg), Ontario
Add to your land base in Chatham-Kent. This 57 acre farm is located on Base Line, just a few kilometres SW of Tupperville. The farm includes approximately 51 systematically tiled, workable acres. Soil type is Toledo silty clay loam. Hydro at the road. The house and buildings are to be severed from the land. Sale subject to successful severance. Severance acreage not to exceed 5 acres. Seller to pay all costs associated with severance of house and buildings. (id:46638)
Just Farms Realty
902 - 858 Commissioners Road E
London, Ontario
Welcome to Roseland Park condominiums! This desirable London complex is conveniently located next to Victoria Hospital and walking to distance to many other amenities. The clean and well-kept unit is perfect for first time buyers,couples, professionals or as an income property. Features include an in-suite laundry, sizeable walk-in closet or office nook, and city views from the balcony to name a few. Other highlights is the use of an exercise facility, pool and the chance to even brush up your strokes on the tennis court! Game, set and match as you have found your the perfect place to call your own! (id:46638)
Royal LePage Triland Realty
1879 Boardwalk Way
London, Ontario
Experience upscale living in this beautifully designed home situated on a spacious lot in Warbler Woods, West London. This luxurious property features a floor plan that flows effortlessly and gives an expansive feel from the 2-storey foyer to the formal living and dining rooms and oversized family room with a gas fireplace. The custom kitchen is a culinary enthusiast's dream, equipped with top-of-the-line BOSCH appliances, an oversized island, premium quartz countertops, a coffee nook, and a generous pantry. Upstairs, the master bedroom is a true retreat, complete with a lavish 5-piece ensuite and an expansive walk-in closet. Each of the four bedrooms boasts an ensuite bathroom, providing ultimate convenience. The home is adorned with elegant touches such as exterior and interior pot lights, soaring 9ft ceilings (all three levels), 8ft doors on the main floor, and custom chandeliers, not to mention copious natural light throughout. The ready-to-finish basement features egress windows, 9ft ceilings and a side walkout, perfect for a secondary suite. You'll also appreciate the large, fully fenced backyard, double-car garage, and interlocking driveway with room for four cars, offering enhanced convenience. This home is close to top-rated schools, beautiful parks, shopping centres, popular restaurants, and major transportation routes. Discover this exceptional West London property's perfect blend of luxury, contemporary style and comfort. **** EXTRAS **** 3 Exterior / 1 Interior security camera (id:46638)
Keller Williams Lifestyles
10166 Glendon Drive
Middlesex Centre (Komoka), Ontario
Private Offices For Lease: Up to 3 offices in Komoka Mortgage Centre in the heart of Komoka/Kilworth. Three offices to choose from, each measuring approximately 10 x 10 each. Welcoming front waiting area, nicely appointed kitchenette with lunch space. Asking Price: $1,000 per month including utilities. Neighbouring businesses include Foodland, LCBO, Dollarama and restaurant options. (id:46638)
A Team London
2322 Wickerson Road
London, Ontario
Stunning New home over 2400 sq feet! Situated in Wickerson Hills one of Byron's top London communities with great schools and amenities. This home has fine finishes throughout with 4 bedrooms and 3 upper bathrooms including a luxury ensuite and jack and Jill. Wide plank hardwood throughout the main level with deluxe kitchen and gas fire place. This home is perfect for family life in a top family community. (id:46638)
Nu-Vista Premiere Realty Inc.
65 Maitland Terrace
Strathroy-Caradoc (Sw), Ontario
Investors, take note of this incredible opportunity presented by a commercial/residential building! Located in a prime spot near the downtown core, this property in the thriving Town of Strathroy holds immense potential. Boasting nearly 6000 sq ft of commercial space and 12 parking spaces, it offers a significant advantage for those looking to own an income-generating property. The main floor features 12 ft ceilings with fire-rated drywall and is currently operating as a restaurant. However, it can easily be transformed into a personal care service, pharmacy, medical clinic, club, event hall, and more. Constructed approximately 18 years ago, the property also includes a separate entrance leading to a 2100 sq ft apartment. This apartment comprises 4 bedrooms, 2 baths, a living room, updated flooring, its own heating and cooling system, and a spacious patio that has the potential to generate $2800 to $3000 per month. With two separate entrances on the main floor, there is even an opportunity to partition a section of the building for additional income potential. Additional features of the property include an 8 x 14 walk-in cooler, ample storage, all-new electrical wiring (3 phase 120V/208V), and a split A/C-heat pump system that serves the main floor. For more information, please reach out to me directly. (id:46638)
Blue Forest Realty Inc.
502 - 45 Pond Mills Road
London, Ontario
Step into the epitome of stylish living with this immaculate 1-bed, 1- bath condominium. This move-in ready abode boasts a western exposure view of lush tree tops.You will be greeted by a sun drenched living room with gleaming laminate flooring and elegant crown moulding. The room flows into the dining area, which is accentuated with a modern grid accent wall.The galley kitchen is a model of efficiency and the tranquil bedroom has updated double closet doors. Convenience is key with an in-unit laundry hookup, ensuring household tasks are managed with ease.Your vehicle will be secure in the included underground parking space and there is ample visitor parking as well.Situated in a quiet and well-run building, this apartment is just a stone's throw away from an array of local amenities.With its meticulously maintained interior, neutral colours, and modern decor, this spotless property is an exceptional find for those seeking a blend of comfort and style. **** EXTRAS **** The unit does not currently have a washer or dryer installed, but it does have hookups for both. (id:46638)
Royal LePage Triland Realty












