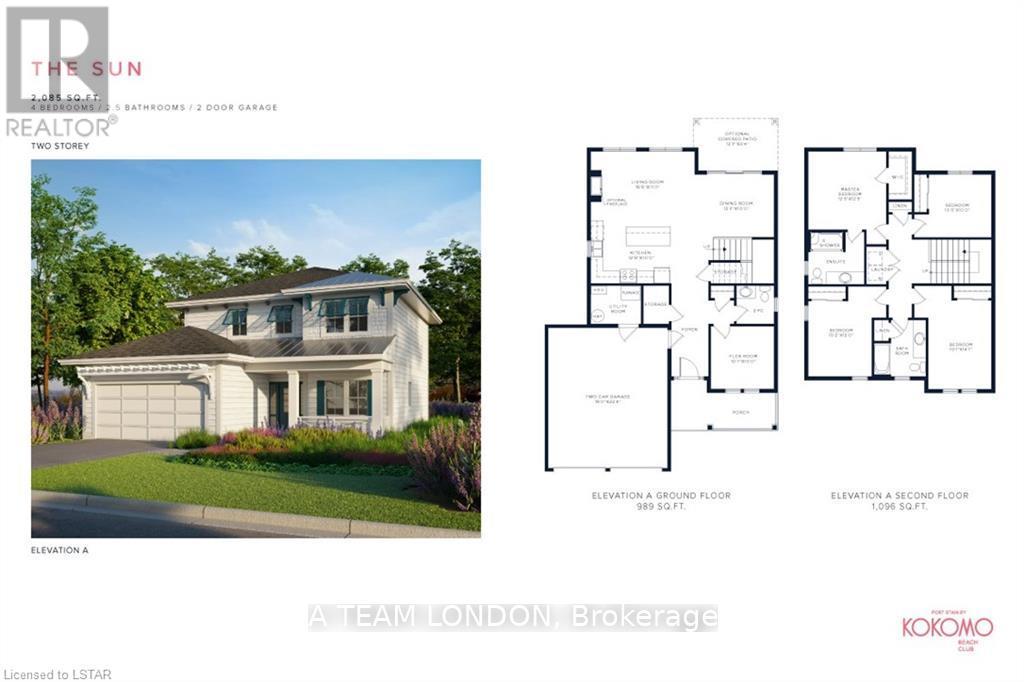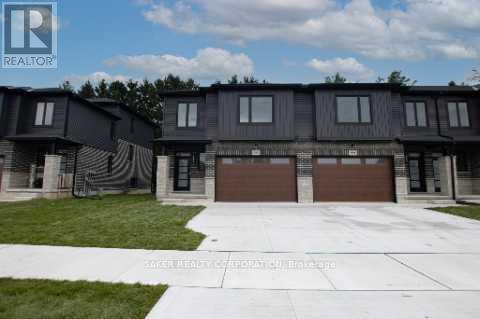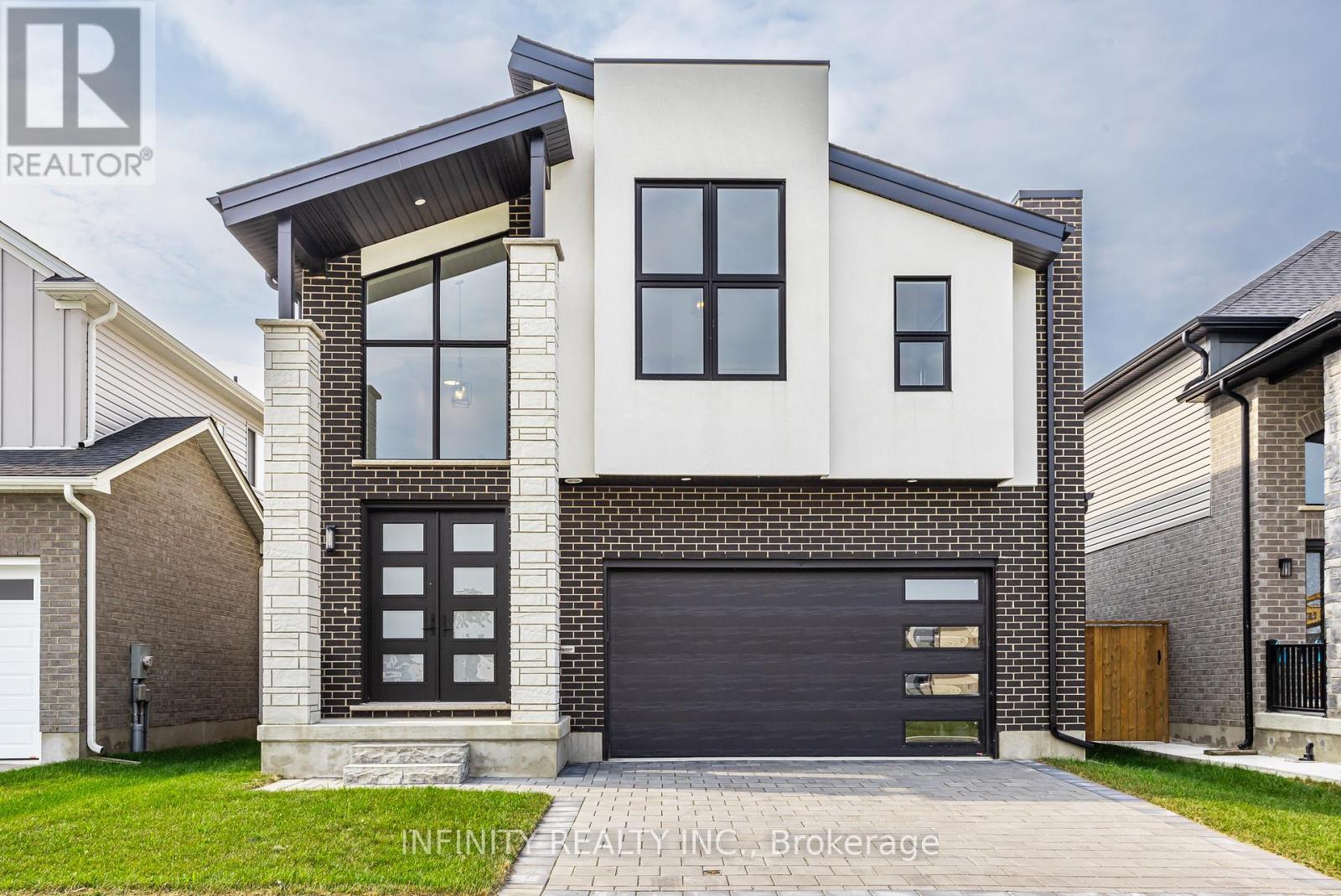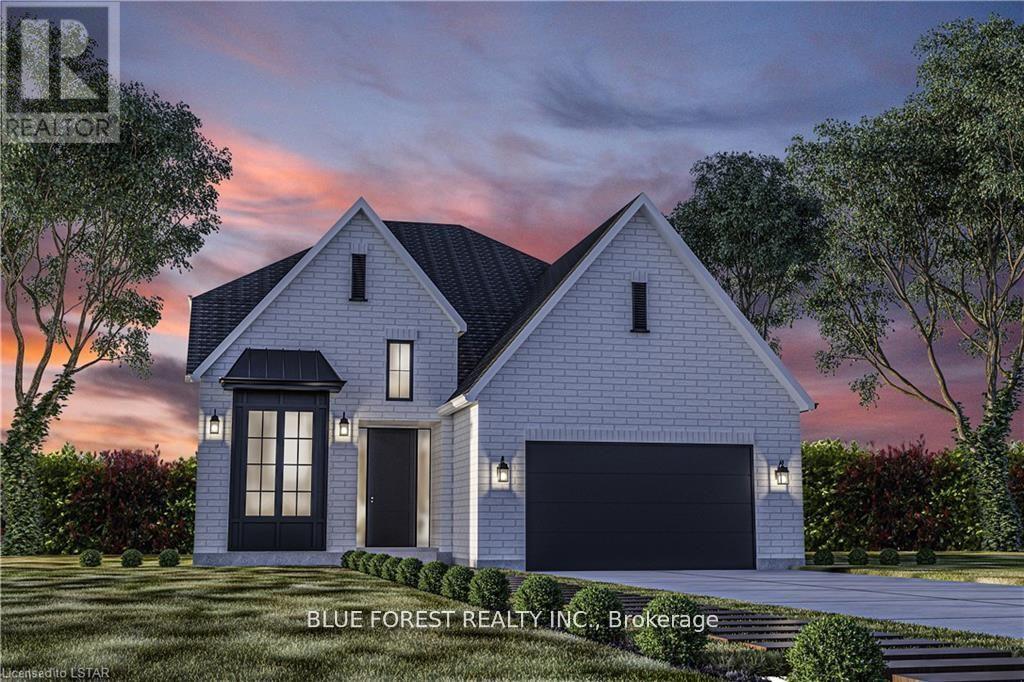73075 Ducharme Beach Road
Bluewater, Ontario
INVESTOR ALERT! Discover value in the Grand Bend area - 2 FULLY FURNISHED HOMES ON LARGE LAKEVIEW LOT WITH NON PUBLIC BEACH ACCESS AND A BASKETBALL COURT. This exceptional property is ideal for Investors or large families seeking a lakefront lifestyle with potential of side rental income. **Rental breakdown below** The 2 properties include a winterized 2 bedroom house (which is currently registered as a long term rental) and the second property is a 3 bedroom cottage (registered as a short term rental). Both properties total 5 bedrooms, 2 full bathrooms, 2 kitchens, an outdoor shower, and a full basketball court. Recent renovations have ensured both houses are in excellent condition, featuring lifetime steel roofs and fully furnished interiors. Each home has separate spaces for parking, firepit areas, and lakeview/sunset zones. With separate hydro meters and addresses (73071 & 73075 Ducharme Beach Rd), the property offers versatile options for use, such as income generation or family use. The distance from the southern cottage's front door to the expansive non public sandy beach is just 145 feet, which is closer than many lakefront homeowners in the region. This is particularly noteworthy given recent high water levels in the Great Lakes have diminished beaches for many properties between Grand Bend and Bayfield. However, the Ducharme Beach area has consistently maintained its beach through various high water cycles. Enjoy the secluded beach while remaining conveniently close to the amenities of Grand Bend and Bayfield. **Rental Income Breakdown: May-Oct: Between $3k-3500 per week for both. Oct-March: During off-season $2k per building per month, so a total of $4k. Don't miss your chance to view and book a showing today! **** EXTRAS **** The stairs leading to the beach are not on title, they are located on this property and are graciously shared with one neighbour (North neighbours). So only two households use these set of stairs. (id:46638)
Certainli Realty Inc.
29 Garfield Avenue
London, Ontario
Two Building Lots available! Unique opportunity to build in the highly sought after neighbourhood of Old South. A severance on this lot has been approved by the City of London creating two lots. All survey's and approved plans included. Call the Listing Agent for more details! (id:46638)
Sutton Group - Select Realty
93 The Promenade
Central Elgin (Port Stanley), Ontario
The Sun Model is to be built on your ideal lot. It comprises 2,085 square feet which includes 4 bedrooms, 2.5baths and laundry on upper level. Main floor features flex room and large living space. Colours and finishes to be chosen with the builders interior decorator. Luxury vinyl plank floors and quartz countertops in the main living area as well as bathrooms of the home are just some of the many standard options included here. Kokomo Beach Club, a vibrant new community by the beaches of Port Stanley has coastal architecture like pastel exterior colour options and Bahama window shutters. Homeowners are members of a private Beach Club, which includes a large pool, fitness centre, and an owner's lounge. The community also offers 12 acres of forest with hiking trails, pickleball courts, playground, and more. Choose from more than 20 single family homes on your ideal lot. Call to set up an appointment. TO BE BUILT (id:46638)
A Team London
71 King Street
London, Ontario
Don't miss this chance to own a charming 1370 sq. ft., fully-equipped, pizzeria. Located at 71 King St, right in the heart of Downtown London. This restaurant is situated in a prime location directly facing Budweiser Gardens and is surrounded by bustling high-rise apartments, offering excellent visibility and foot traffic. Competitive Lease Rate: $2855 plus HST (includes hydro; tenant responsible for gas). Comfortably seats up to 50 patrons indoors and comes with a transferable liquor license. Includes underground parking for 2 vehicles and ample free parking around the building. A list of all equipment included in the sale is available upon request. Please note: The business name is not included in the sale price but can be acquired for an additional $50,000. (id:46638)
RE/MAX Advantage Realty Ltd.
47 Robinson Street E
Bayham (Port Burwell), Ontario
This vacant C-1 lot in downtown Port Burwell offers an excellent opportunity to build your business in a highly visible area. The large lot overlooking Otter Creek provides a great view of the Ojibwa submarine, a popular Museum of Naval History. Permitted uses for the lot include various commercial and residential purposes such as animal clinics, auction sales facilities, financial institutions, bakeries, hotels, restaurants, retail stores, residential units, and more. The property has access to municipal water, hydro, and gas. Downtown Port Burwell is a high-traffic location in a growing and sought-after beach community, with a large public beach, marinas, provincial park, campground, and dog park beach nearby. (id:46638)
Elgin Realty Limited
589 Regent Street
Strathroy-Caradoc, Ontario
FREEHOLD ( NO CONDO FEE'S) Banman Development, Split level Townhome BACKING ONTO MATURE TREES ,with 3 bedrooms, 3 bathrooms, and 2 CAR DRVEWAY and 1.5 car Garage. The Kitchen features an island, quarts tops and backsplash. The Master suite on its own level with Luxury Ensuite and massive walk in closet . The Laundry room is conveniently located on the second level .JUST UNDER 2000 SQ FT, of Premium above ground floor space plus unfinished Basement, rear deck as standard. This home is conveniently located near the community center, parks, arena, wooded trails and the down town, and is appointed well beyond its price point which include quartz countertops, hardwood throughout the main foor, porcelain tile in all wet areas, glass/tile showers, 9' ceilings . (id:46638)
Saker Realty Corporation
587 Regent Street
Strathroy-Caradoc, Ontario
* FREEHOLD ( NO CONDO FEE'S) Banman Development, Split level Townhome BACKING ONTO MATURE TREES ,with 3 bedrooms, 3 bathrooms, and 2 CAR DRVEWAY and 1.5 car Garage. The Kitchen features an island, quarts tops and backsplash. The Master suite on its own level with Luxury Ensuite and massive walk in closet . The Laundry room is conveniently located on the second level .JUST UNDER 2000 SQ FT, of Premium above ground floor space plus unfinished Basement, rear deck as standard. This home is conveniently located near the community center, parks, arena, wooded trails and the down town, and is appointed well beyond its price point which include quartz countertops, hardwood throughout the main floor, porcelain tile in all wet areas, glass/tile showers, 9' ceilings . (id:46638)
Saker Realty Corporation
585 Regent Street
Strathroy-Caradoc, Ontario
** FREEHOLD ( NO CONDO FEE'S) Banman Development, Split level Townhome BACKING ONTO MATURE TREES ,with 3 bedrooms, 3 bathrooms, and 2 CAR DRVEWAY and 1.5 car Garage. The Kitchen features an island, quarts tops and backsplash. The Master suite on its own level with Luxury Ensuite and massive walk in closet . The Laundry room is conveniently located on the second level .JUST UNDER 2000 SQ FT, of Premium above ground floor space plus unfinished Basement, rear deck as standard. This home is conveniently located near the community center, parks, arena, wooded trails and the down town, and is appointed well beyond its price point which include quartz countertops, hardwood throughout the main floor, porcelain tile in all wet areas, glass/tile showers, 9' ceilings . (id:46638)
Saker Realty Corporation
593 Regent Street
Strathroy-Caradoc, Ontario
**END UNIT** FREEHOLD ( NO CONDO FEE'S) Banman Development, Split level Townhome BACKING ONTO MATURE TREES ,with 3 bedrooms, 3 bathrooms, and 2 CAR DRVEWAY and 1.5 car Garage. The Kitchen features an island, quarts tops and backsplash. The Master suite on its own level with Luxury Ensuite and massive walk in closet . The Laundry room is conveniently located on the second level .JUST UNDER 2000 SQ FT, of Premium above ground floor space plus unfinished Basement, rear deck as standard. This home is conveniently located near the community center, parks, arena, wooded trails and the down town, and is appointed well beyond its price point which include quartz countertops, hardwood throughout the main floor, porcelain tile in all wet areas, glass/tile showers, 9' ceilings . (id:46638)
Saker Realty Corporation
157 Crestview Drive
Middlesex Centre, Ontario
Step into luxury and contemporary elegance with this stunning 2 storey home located in prestigious Kilworth. This LIKE NEW 4 Bed, 4 Bath exquisite residence is the epitome of modern living. Sprawling across 3,953 sq ft with a 6 year Tarion New Home Warranty still remaining for your ultimate peace of mind. As you step inside, you are greeted by a grand foyer featuring soaring ceilings & a sweeping staircase that sets the tone for the elegance that flows throughout the home. The spectacular main level boasts an open concept design, drenched in natural light from floor-to-ceiling windows, with rich hardwood floors. The living room, complete with a gas fireplace, seamlessly connects to the dining area, perfect for entertaining.The stylish, modern gourmet kitchen is a chef's dream, adorned with quartz countertops, a large island & a pantry for ample storage. Adjacent to the kitchen is a breakfast area with patio doors that open to a large, fully fenced yard. Convenience is key with a main level mud room with laundry situated just off the kitchen & a 2pc Bath for guests. Upstairs, the bright & spacious primary bedroom is a serene retreat, featuring vaulted ceilings, a large walk-in closet & a spa-like 5pc ensuite bath with dbl sinks, a soaker tub & glass shower. The second floor also includes 3 additional generously sized bedrooms, a 4pc Jack & Jill bath with dbl sinks, glass shower & another full 4pc bath, ensuring ample space and privacy for the whole family. This home comes with a 2 car attached garage & is situated in a fantastic neighborhood near schools, golf courses, YMCA, Komoka provincial park, walking trails, playgrounds, hockey arena, shopping & more. Sq Ft as per iguide. Don't miss the opportunity to make this extraordinary home yours! (id:46638)
Infinity Realty Inc.
54 Ayrshire Avenue
St. Thomas, Ontario
Welcome to your dream home brought to life by Woodfield Design + Build! This stunning 4-bedroom, 3-bathroom masterpiece offers unparalleled potential for customization, allowing you to tailor every detail to your unique taste and lifestyle. Boasting upgrades such as 9' ceilings on the main floor, elegant wood stairs, hardwood flooring throughout the main floor and hallways, striking black exterior windows, and a durable concrete driveway, this home promises both luxury and functionality. Embrace the opportunity to craft your perfect living space in a prime location. Don't miss out on the chance to turn your vision into reality! Many other plans and elevations available to choose from. (id:46638)
Blue Forest Realty Inc.
176 Renaissance Drive
St. Thomas, Ontario
Woodfield Design + Build is proud to present The Avenue model. Your eyes are immediately drawn to the gorgeous front elevation with metal roof accents. This custom crafted home offers excellent finishes and beautiful curb appeal. 3 large bedrooms and 2+1 bathrooms. A main floor office and a 2 car garage. Several models, floor plans and building lots to choose from. (id:46638)
Blue Forest Realty Inc.












