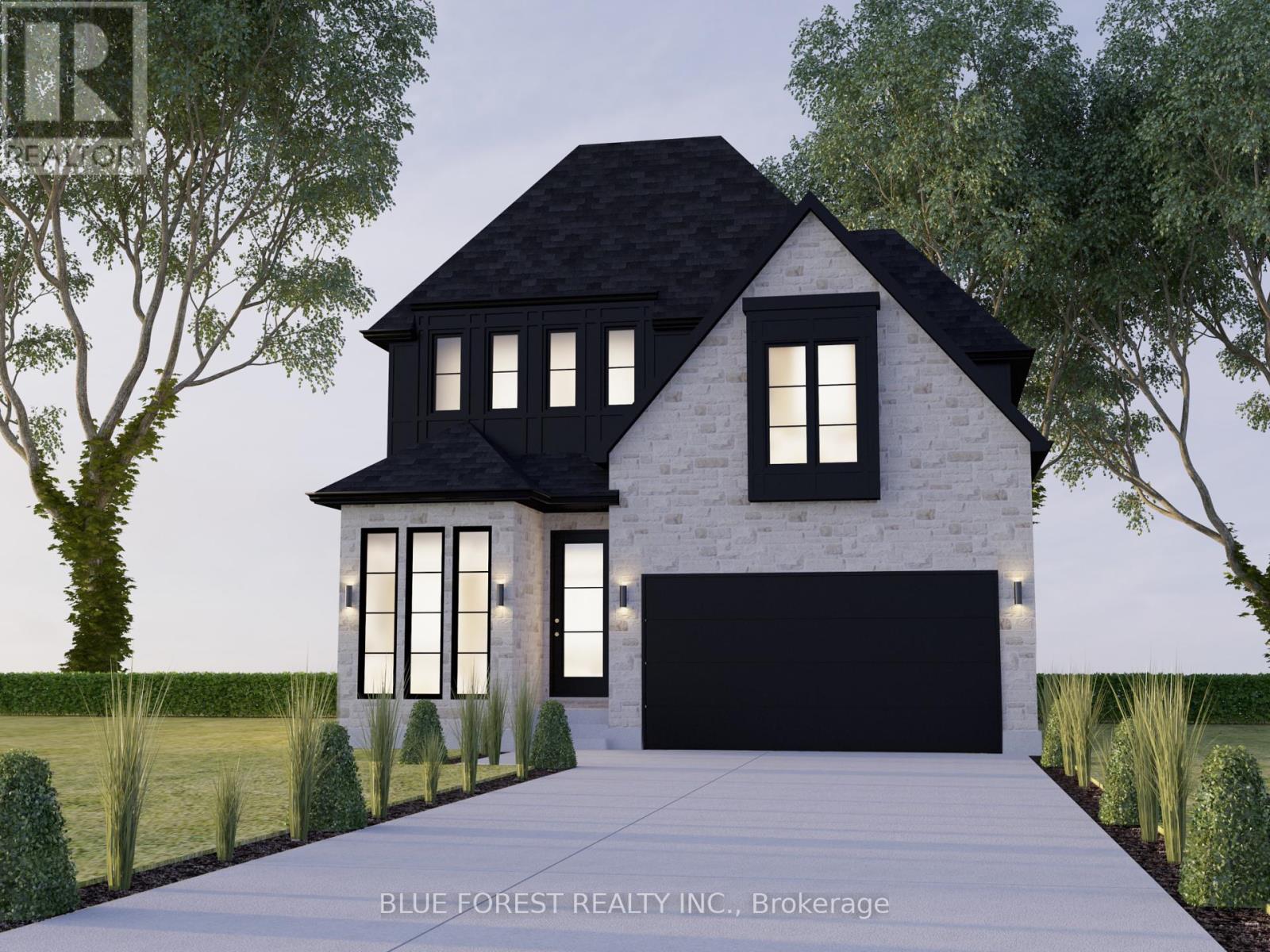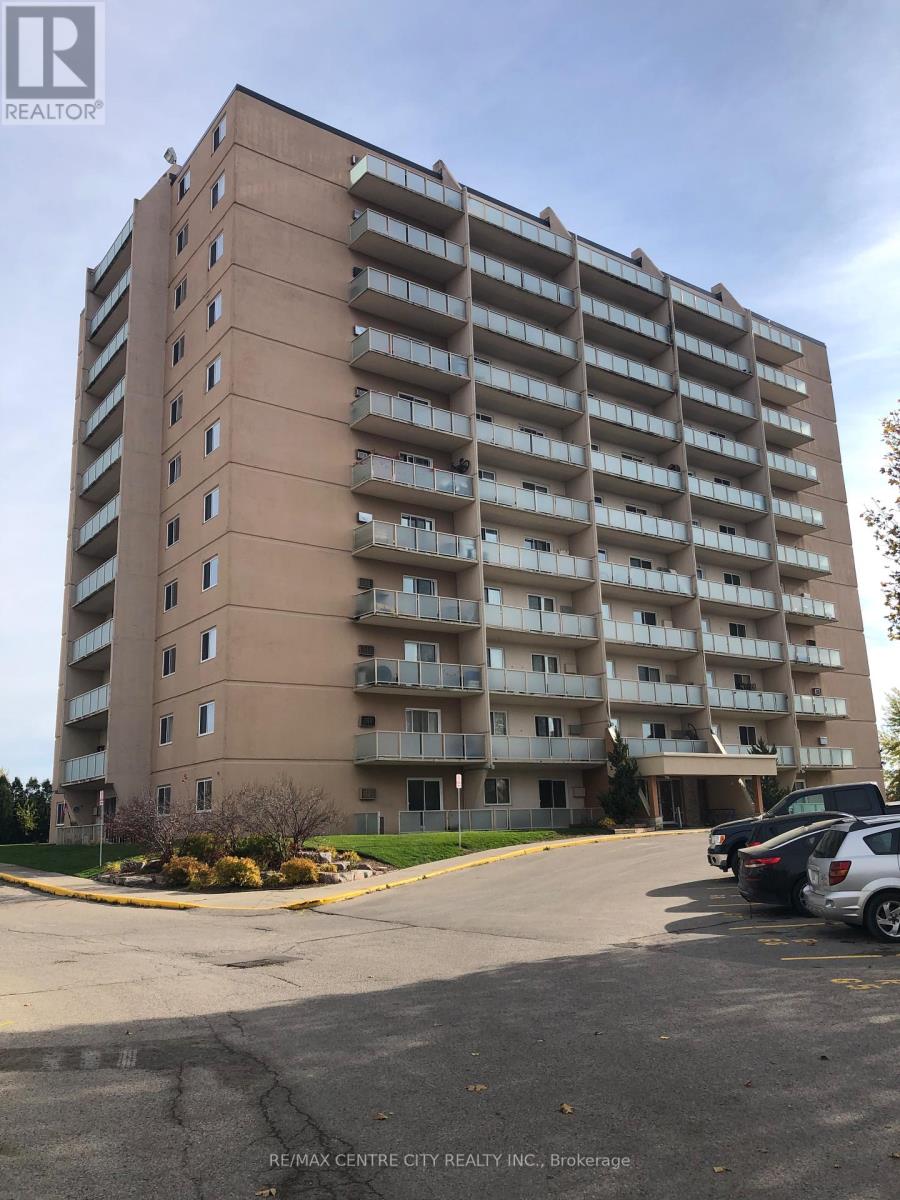584518 Beachville Road
South-West Oxford, Ontario
4 acres of premium building potential, ready for any and all developers. This property has been legally severed into 2 lots that are both 2 acres in size, with separate PINs. Hydro has been brought up to the centre lot, and all other utilities are available at the road. Build separately on both lots, sever further for a larger development, or build on one and hold the second for future development. Located directly between Woodstock and Ingersoll with quick access to the 400-series highway and all local amenities. (id:46638)
Sutton Group - Select Realty
170 Renaissance Drive
St. Thomas, Ontario
Meet the Crestwood Model, presented by award winning Woodfield Design + Build. This stunning property features 4 spacious bedrooms and 3.5 bathrooms, perfect for family living or entertaining guests. The main floor boasts a bright and open layout with 9-ft ceilings, a large kitchen area, an expansive great room and a main floor office/den. Enjoy seamless indoor-outdoor flow with windows that fill the home with natural light. The mudroom and pantry add thoughtful touches of functionality to your day-to-day living. Retreat upstairs to the luxurious primary suite, featuring a large walk-in closet and a spa-like ensuite. The additional three bedrooms are generously sized and share beautifully designed baths. The home's exterior is equally impressive with its sleek modern facade, stone and brick detailing, and a bold black roofline for striking curb appeal. Nestled in a quiet, sought-after neighbourhood, the property includes a two-car garage and professionally landscaped yard. Don't miss this opportunity to call this breathtaking home your own. Schedule your showing today! (id:46638)
Blue Forest Realty Inc.
611 Creekview Chase
London, Ontario
AMAZING OPPORTUNITY IN NORTH ""SUNNINGDALE COURT"", Nestled on a premium lot with unparalleled privacy, this stunning home offers opportunity to live in harmony with nature, backing onto peaceful trails, a river, and a lush forest. With 4,150 sqft of living space throughout, this custom-built home is designed to impress from top to bottom.Every detail in this home has been meticulously planned and executed, starting with a solid 10' foundation wall, complemented by 10"" poured foundation walls. The exterior boasts a striking combination of Arriscraft Stone and brick, while custom windows and doors let natural light flood in, elevating the home's elegance.Step outside onto Flexstone Deck Covering, designed to withstand the elements and offer long-lasting durability. The lower walkout patio,with pavers stones, creates an ideal space for entertaining or simply relaxing, and is enhanced by an exterior fireplace for cozy evenings outdoors.Inside, the home continues to impress with a host of luxurious upgrades. The thoughtful design package by 12/26 Design Co. includes sophisticated cabinetry, millwork, and custom-built features, such as upgraded trim, fireplaces, and built-in shelving. The open-concept living areas are complemented by premium lighting, plumbing fixtures, and an exquisite flooring package that ties everything together seamlessly.The kitchen is a chef's dream, equipped with high-end General Electric Cafe appliances and designed for both functionality and style. The fully finished basement adds even more value, offering 2 additional bedrooms, two bathrooms, a gym, rec room the perfect space for relaxation and entertainment.This home truly embodies the model home experience, with all selections carefully curated and pre-determined, offering you the ease and convenience of a fully designed space without the stress of decision-making. It's a rare opportunity.Don't miss out on this incredible chance to live in one of North London's most desirable locat (id:46638)
Nu-Vista Premiere Realty Inc.
175 Broadway Street
North Middlesex, Ontario
Charming 5 bedroom, 3-story century home located just 15 minutes from Grand Bend Beach, 30 minutes from London, and 45 minutes from the U.S. border. Nestled in a picturesque small town, this home is within walking distance to two elementary schools, high school, vibrant Main Street, community arena/YMCA, library, parks with a splash pad, and scenic trails. This beautifully updated home retains its original character with solid wood baseboards, intricate trim work, hardwood floors, and wood doors throughout. The inviting covered porch leads to a spacious interior featuring a cozy living room with pocket doors, a dining room with a wood-burning fireplace, and an open kitchen boasting concrete countertops, a center island, and serene views of the backyard. The main floor also includes a versatile office/den, main floor laundry, a three-piece bathroom, and a mudroom with access to a convenient side entrance. Upstairs, the second level offers four generously sized bedrooms with ample closet space, a four-piece bathroom, and a private balcony perfect for relaxing. The third floor serves as a delightful retreat with a bedroom and sitting area, ideal for multi-generational living. Outside, the backyard is a tranquil oasis with mature trees, lush gardens, and a charming treehouse. A detached single-car garage/workshop and a driveway accommodating up to four vehicles complete the property. This century home combines modern updates with timeless elegance, making it perfect for families or investors seeking a unique property in a fantastic location. (id:46638)
RE/MAX Centre City Realty Inc.
502 - 250 Sydenham Street
London, Ontario
Welcome to Sir Adam Beck Manor, a residence where luxury seamlessly meets convenience in one of Old Norths most esteemed addresses. This impeccably designed 2-bedroom + den, 3-bathroom condominium spans over 2,000 sq. ft., offering refined and sophisticated living. The open-concept living and dining area is bright and inviting, enhanced by southwest-facing windows that flood the space with natural light and provide stunning sunset views. The thoughtfully updated kitchen is a culinary dream, featuring granite countertops, a modern tile backsplash, a central island offering plenty of prep space, and a charming breakfast nook, perfect for casual dining or enjoying your morning coffee. The expansive primary suite features a spacious walk-in closet and a luxurious 5-piece ensuite. The generously sized second bedroom is ideal for guests or a home office, while the versatile den can be effortlessly converted into a third bedroom to suit your needs.The building offers an exceptional range of amenities designed to enhance your lifestyle, including 24-hour concierge service, an indoor pool, a sauna, a library/party room, a beautifully landscaped courtyard, and even a car wash in the underground garage. Additional conveniences include two side-by-side reserved parking spaces and a private wine cellar locker. Sir Adam Beck Manor also fosters a vibrant community with exclusive social events, including bi-monthly movie nights and a monthly happy hour featuring hors deouvres, perfect opportunities to connect and mingle with fellow residents.Ideally situated in the heart of Old North, this residence offers a tranquil retreat just minutes from downtown, the Thames River, Western University, and all major amenities. Sir Adam Beck Manor is more than a homeits a lifestyle defined by elegance, comfort, and connection. Schedule your private tour today and experience it for yourself. (id:46638)
Sutton Group - Select Realty
501 - 563 Mornington Avenue
London, Ontario
Affordable One Bedroom condo at 563 Mornington Avenue with opportunity to build equity. Great location with public transit right outside the building, a short walk to shopping, Fanshawe College and other amenities. Low property taxes and condo fee of $496.25 includes, heat, hydro and water. Currently tenant-occupied. ****No interior photos are available due to being tenanted**** (id:46638)
RE/MAX Centre City Realty Inc.
471 Alston Road
London, Ontario
Discover 471 Alston Rd, a spacious double-lot home with ample parking in a wonderful, family-friendly neighborhood. This home is just steps from Cleardale Public School, medical centers, bus routes, gyms, restaurants, and more. The main floor features a newly renovated guest room, a spacious kitchen with appliances, a convenient 2-piece bathroom, and large windows that fill the home with natural light. Upstairs, youll find three carpet-free bedrooms and a 3-piece bathroom. The basement includes a roomy laundry and furnace area along with a versatile recreation room that can easily be converted into a fourth bedroom. Asking Lease $2,600 + Utilities. (id:46638)
Nu-Vista Premiere Realty Inc.
8-11 - 98 Bessemer Court
London, Ontario
13,108 sq ft of clean & bright Industrial / warehouse / showroom space located 5 minutes from the 401 / Wellington Road. Approx 40% office / showroom, 60% warehouse with 14 ft clear height. Three ""knee high"" loading doors, two dock doors with 1 dock leveler. Space is available December 1st 2024. Can be combined with adjacent units to form approx 16,450 sq ft & 19,791 sq ft. Please call agent for further information and floor plans. (id:46638)
Royal LePage Triland Realty
357 Sunset Drive
Central Elgin, Ontario
Welcome to 357 Sunset Drive! This beautifully maintained home is nestled on an expansive 0.71-acre property. As you arrive, you're greeted by a stunning horseshoe driveway, leading to a spacious two-car detached 20x21ft garage. Enter the home from the front porch and into a cute foyer with coat closet. Beautiful archways lead into the living and dining rooms. This home is packed with charm including lovely coved ceilings and a stunning living room fireplace. The custom kitchen, completed in 2023, is truly the heart of the home, featuring quartz countertops and brand-new LG appliances. Off the kitchen, exit into a large 3 season sunroom through French Doors. The second floor of the home features 3 good sized bedrooms and a 4 piece bath. The fully finished basement was spray-insulated in 2019 and provides additional living space and comfort to include a family room (with electric fireplace), 3-piece bath, laundry, cold room and storage. The home is equipped with a 200-amp electrical panel and the septic system was professionally pumped in 2023. Outdoors, enjoy a 24-foot above-ground pool with a newer liner (replaced two years ago) and a brand-new pump as of 2024. Beautifully landscaped, the 400 foot deep lot also features a gazebo near the rear of the property and comes equipped with water and hydro. 357 Sunset Drive offers a balance of elegance, functionality, and ample space to enjoy. Reach out today and make 357 Sunset Drive your new home! (id:46638)
Royal LePage Triland Realty
4-11 - 98 Bessemer Court
London, Ontario
Industrial/Warehouse space located on Bessemer Court just 5 minutes form the 401. Units 4-11 consist of 19,791 sq. ft. with eight (8) shipping doors (4 docks 3.5 feet high with one having dock leveller, 1 ramped up drive-in door, 3 knee high docks). 14 foot clear height with approx. 30% finished office space. Please call listing agent for floor plans and further information. (id:46638)
Royal LePage Triland Realty
8 - 98 Bessemer Court
London, Ontario
Prime Industrial/Warehouse leasing opportunity in South London only minutes from the 401. 3,342 sq. ft. with dock loading (3.5 feet height). 14 foot clear height, approximately 20% finished office space. Additional rent is $3.85 for 2024. Adjacent units also available for lease. Place call agent for further details and floor plans. (id:46638)
Royal LePage Triland Realty
194 Timberwalk Trail
Middlesex Centre, Ontario
Reserve Today!! LIMITED TIME ONLY...$40k in FREE Upgrades with every firm sale until end of the year! Buy New Buy Now!! TO BE BUILT HOME. New release of phase 5 homesites now available at Timberwalk in sought after Ilderton. Presenting Classic Country Design - loaded with standard upgrades and high quality finishes. Other lots & design options available. Our plans or yours, custom built & personalized to suit. Expert architectural ""In house"" design services with interior designer for all colour selections included at no additional charge. Come explore the growing communities that Ilderton has to offer. Short commute to London's North end. Fantastic schools, recreation, parks, trails & more. Model homes for viewing at 114 Timberwalk Trail in Ilderton or 48 Benner Blvd in Kilworth. Note: Photos are from a previous model home & may show upgrades & elevations not included in this price. (id:46638)
Sutton Group Pawlowski & Company Real Estate Brokerage Inc.












