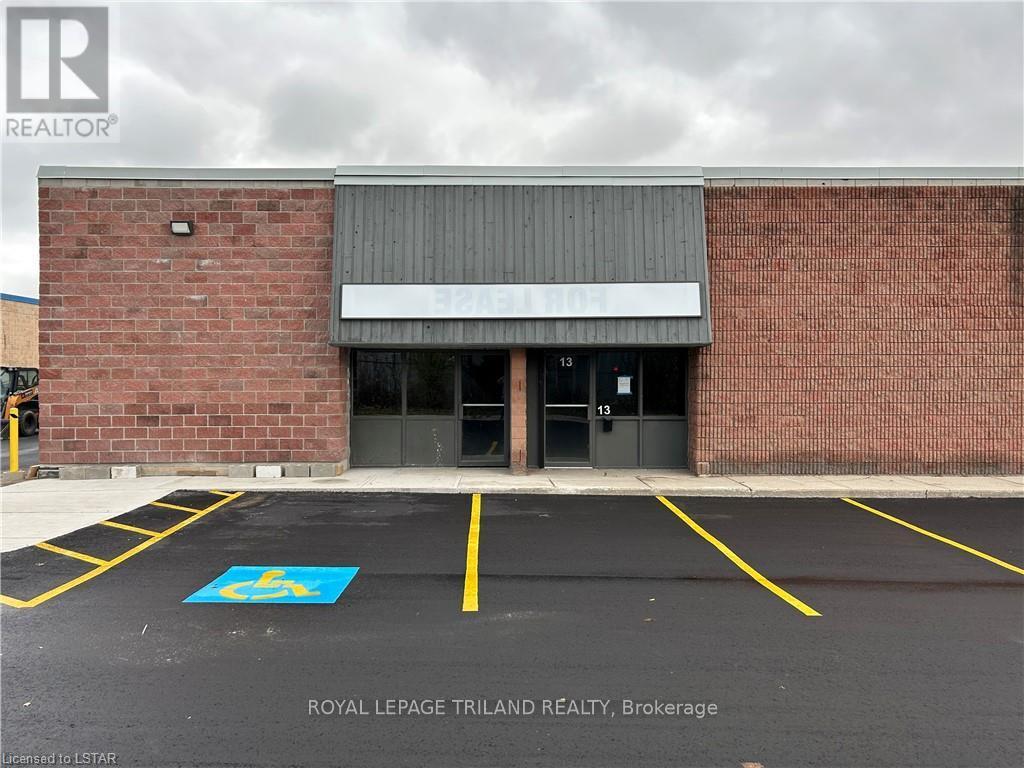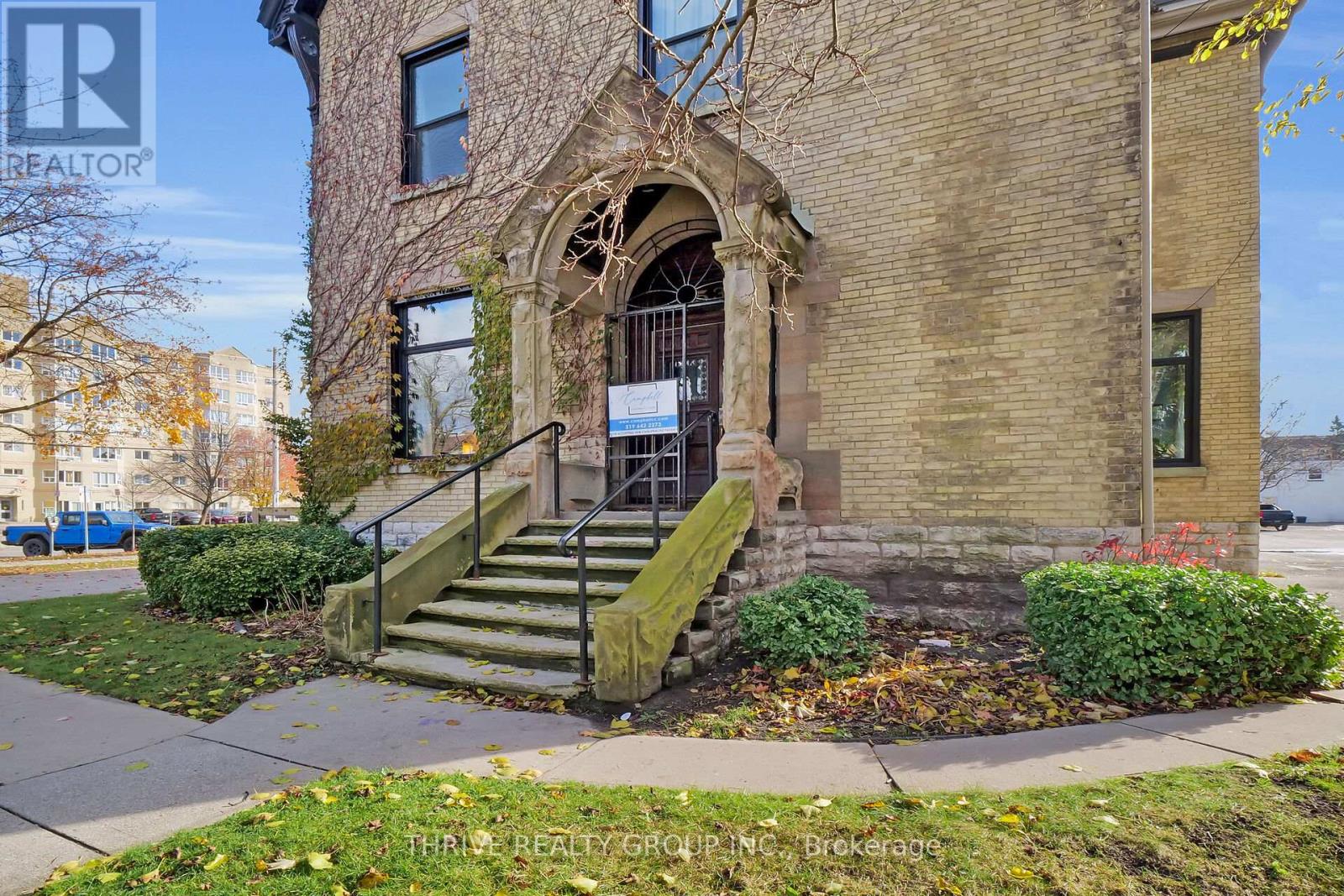52245 Nova Scotia Line
Bayham, Ontario
This exceptional 257 acre farm offers +/- 200 acres of prime workable land, featuring rich loam soil that is ideal for growing a variety of vegetable and specialty crops. The property is systematically tile-drained with tile map available for reference, ensuring efficient water management throughout. In addition to its agricultural potential, the property includes a large irrigation pond, providing a reliable water source for farming operations. The land benefits from paved road frontage along Nova Scotia Line, with natural gas, municipal water, and hydro services available at the road. On the west side of the property, a scenic wooded ravine runs from the road to the lake, creating a natural barrier and adding beauty to the landscape. The property backs directly onto Lake Erie, offering stunning views and potential for waterfront enjoyment. Additionally, there is an income-generating wind turbine currently located on the property, providing extra revenue. This property represents a unique opportunity for agricultural development, investment, or simply enjoying the peace and beauty of rural living with the added benefit of lake access. (id:46638)
Just Farms Realty
L12c1p2 Union Road
Cramahe, Ontario
Beautiful 1-Acre Country Lot Ready for Building your Dream Home! Gas and Hydro at lot line. Well and septic to be installed by buyer. Located in a quiet setting, yet conveniently close to both Brighton and Colborne with all amenities. Minutes to Presqu'ile Provincial Park. Vendor take back (VTB) mortgage option available to qualified buyers. (id:46638)
Fair Agent Realty
13 - 96 Bessemer Court
London, Ontario
Industrial/Warehouse space located in the South London Industrial Park, just minutes to the 401. The space is 100% warehouse with two grade doors and one dock Level door. Unit can be divided. Additional rent is $3.80 per square foot (id:46638)
Royal LePage Triland Realty
14 - 2835 Sheffield Place
London, Ontario
Sleek, Modern 4-bedroom executive home backing onto the river & protected forest. Premium finishes, fantastic floor plan & huge windows overlooking the green space. Situated in an enclave of executive residences at Victoria on the River steps to the river & an extensive trail system that takes you through miles of nature trails, old canopies of mature trees, rolling hills & wildflowers to Meadowlily Woods. Custom Westhaven Homes build offers 9 ft ceilings on main & 2nd floor & full 8 ft 4 in. ceiling in finished lower-level walk-out, 8 ft doors on main & 2nd floor. Open-concept plan is a fusion of dining area, beautiful living room with gas fireplace & upscale gourmet kitchen w/ crisp white upper cabinetry, lowers & oversized island in a contrasting espresso tone & quartz surfaces all with spectacular, evolving views, season after season. Principal living spaces & 2nd floor hallway feature driftwood-tone White Oak hardwood floors a perfect choice for this forested setting. 3 full bathrooms on 2nd floor showcasing designer tile, glass showers, stand-alone soaker tub, double sinks & quartz counters. 5-piece Jack-and-Jill bathroom w/separated bathing area, 3-piece private ensuite. Primary bedroom enjoys 5-piece ensuite, walk-in closet & lots of natural light through large windows. Finished lower level walk-out level w/ patio door entry adds 3-piece washroom & large rec room that could easily be modified for 5th bedroom & media room. Common element fee covers snow plowing of private road. 10 min to HWY 401 & Victoria Hospital. 13 min. to London Airport. 20 min to downtown London. ** This is a linked property.** (id:46638)
Sutton Group - Select Realty
Lot 34 Virtue Drive
London, Ontario
Welcome to Hidden Hills West! Nestled on a gentle hill within the sought-after Riverbend neighborhood in London, this exclusive community offers the perfect blend of tranquil natural surroundings and urban convenience. Enjoy access to exceptional restaurants, cozy coffee shops, and the cutting-edge West 5 area. Partnered with the renowned craftsmanship of Bridlewood Homes, this location makes for an easy choice. | With a variety of floor plans tailored to suit every client, we invite you to inquire about our sales package for a detailed overview of your options. Best of all, Bridlewood Homes brings over 30 years of experience as a trusted custom home builder in London. We're delighted to accommodate your preferences and help create the home of your dreams! MODEL HOMES AVAILABLE TO VIEW. Please contact listing agents for your private viewing. (id:46638)
Nu-Vista Premiere Realty Inc.
3958 Campbell Street N
London, Ontario
This beautifully crafted residence offers 2,253 sq ft of premium living space in the sought-after Heathwoods community. Step through the elegant double front doors into a bright and airy foyer that leads to an open-concept main floor. Here, you'll find rich hardwood flooring throughout, a striking staircase with black metal spindles, and a spacious mudroom. The gourmet kitchen features custom cabinetry, quartz or granite countertops, and a central island with a breakfast bar. The expansive family room, illuminated by 7' high windows and a patio slider, offers a bright and welcoming space for relaxation. Upstairs, the home boasts four generous bedrooms and two full bathrooms. You'll appreciate the Jack & Jill style access for the extra bedrooms. The primary suite is a true retreat with a walk-in closet and a luxurious 5-piece ensuite, complete with a tiled shower with a glass enclosure, quartz countertops, and double sinks. Conveniently, the upper level also includes the laundry room. The paver stone driveway leads to your double car garage with inside entry. This home combines modern convenience with thoughtful design make it yours today! (id:46638)
Thrive Realty Group Inc.
3 - 200 Agnes Street
Thames Centre, Ontario
Thorndale! Over 800 sq ft of living space with 2 car parking, gas heated and on a spacious treed lot. Side addition has a family room with woodstove and extra storage room. Cathedral ceiling covered deck with lots of privacy. Natural gas BBQ hook up. Walking distance to ball park, community centre. $520 park fee includes land lease, taxes and water. Great Value! (id:46638)
Royal LePage Triland Realty
533 Queens Avenue
London, Ontario
Discover this beautifully upgraded mixed-use property, perfectly positioned in the sought-after Woodfield District. The main floor offers versatile office space, currently owner-occupied as a chiropractic clinic and wellness center, with vacant possession available for a seamless transition. The upper levels feature three residential units: a one-bedroom and two-bedroom apartment on the second floor, and a spacious three-bedroom unit on the third. Each unit provides excellent rental income potential in this vibrant and centrally located neighborhood. The building has been meticulously updated, including new vinyl plank flooring, LED lighting, windows, renovated washrooms, and offices. It boasts a new central air system, ductless A/C units, and a state-of-the-art security system for modern convenience and safety. With ample on-site parking for 22 vehicles and additional municipal street parking, this property is an exceptional investment opportunity or a turnkey space for an owner-occupier. (id:46638)
Thrive Realty Group Inc.
533 Queens Avenue
London, Ontario
Discover this beautifully upgraded mixed-use property, perfectly positioned in the sought-after Woodfield District. The main floor offers versatile office space, currently owner-occupied as a chiropractic clinic and wellness center, with vacant possession available for a seamless transition. The upper levels feature three residential units: a one-bedroom and two-bedroom apartment on the second floor, and a spacious three-bedroom unit on the third. Each unit provides excellent rental income potential in this vibrant and centrally located neighborhood. The building has been meticulously updated, including new vinyl plank flooring, LED lighting, windows, renovated washrooms, and offices. It boasts a new central air system, ductless A/C units, and a state-of-the-art security system for modern convenience and safety. With ample on-site parking for 22 vehicles and additional municipal street parking, this property is an exceptional investment opportunity or a turnkey space for an owner-occupied. **** EXTRAS **** FULL LEGAL DESCRIPTION: LT 3 & PT LT 2 PLAN 36(E), PTS 4, 5, 6, 7, 8 33R4468; S/T & T/W 680703, S/T EASE OVER PT 5 PL 33R-4468 AS IN LT508534 (id:46638)
Thrive Realty Group Inc.
1266 Silverfox Drive
London, Ontario
Discover this newly built executive 2-bedroom, 2-bathroom walk-out basement apartment in North London, offering spacious, open-concept living with plenty of natural light and modern finishes throughout. This beautiful unit features a private entrance and is nestled in the sought-after Silverfox community. Enjoy the balance of serene suburban living with easy access to the vibrant Hyde Park shopping center, filled with popular restaurants, retail stores, and essential amenities. The neighborhood boasts scenic walking trails, parks, and top-rated schools, making this rental ideal for both professionals and families looking for a blend of comfort and convenience in a great community. (id:46638)
Royal LePage Triland Realty
3747 Somerston Crescent
London, Ontario
Nestled in the heart of desirable Middleton, this captivating residence offers the perfect blend of contemporary design and natural beauty. With 4 bedrooms and 3.5 bathrooms, this 2,064 square foot home provides ample space. The spacious main floor, open layout seamlessly connects the living, dining, and kitchen areas, creating an inviting atmosphere for gatherings with family and friends. The chef's kitchen is a culinary masterpiece, boasting top-of-the-line appliances, custom cabinetry, and a generous island, making it the heart of the home. Oversized master bedroom is a true retreat, featuring a spa-inspired ensuite bathroom and a walk-in closet. Large windows flood the space with natural light. Three more bedrooms plus two more full baths complete the upstairs. One bath features convenient Jack & Jill access. This prime location is conveniently situated near great shopping and restaurants and still has easy access to Hwy 401. A residence you'll be proud to call home. (id:46638)
Thrive Realty Group Inc.
584518 Beachville Road
South-West Oxford, Ontario
4 acres of premium building potential, ready for any and all developers. This property has been legally severed into 2 lots that are both 2 acres in size, with separate PINs. Hydro has been brought up to the centre lot, and all other utilities are available at the road. Build separately on both lots, sever further for a larger development, or build on one and hold the second for future development. Located directly between Woodstock and Ingersoll with quick access to the 400-series highway and all local amenities. (id:46638)
Sutton Group - Select Realty












