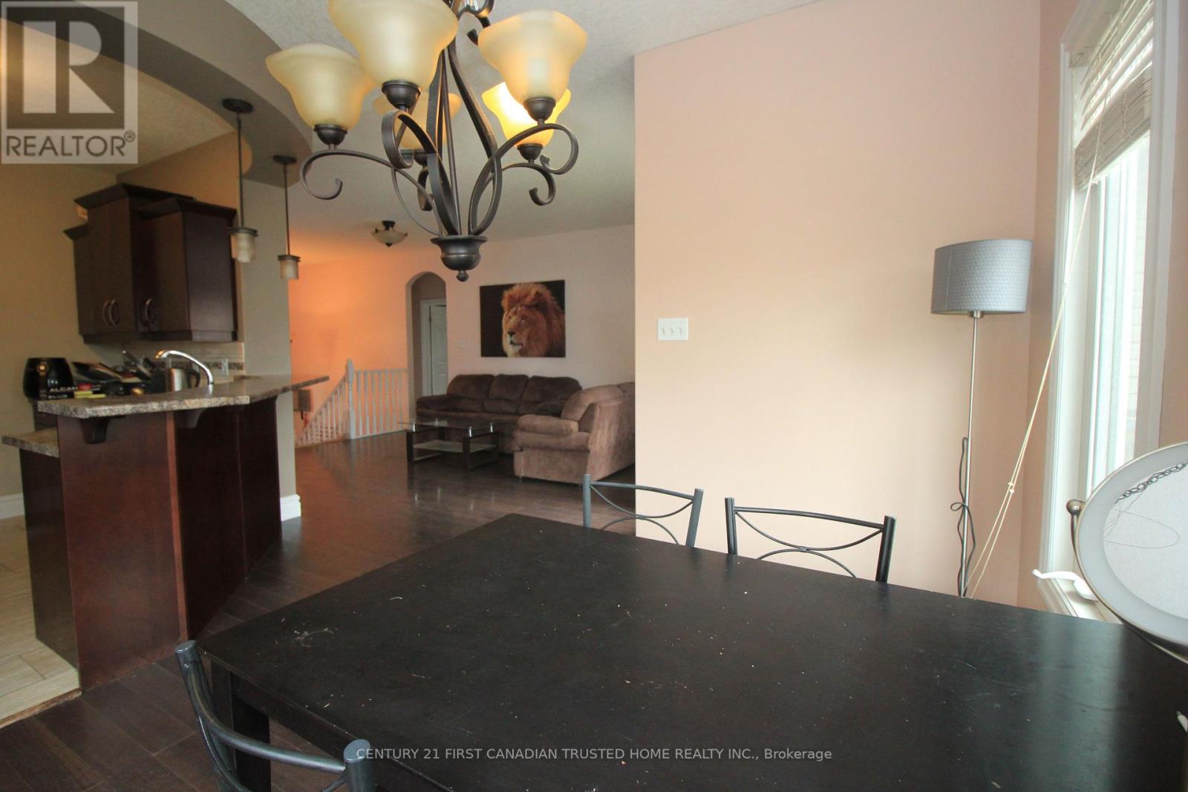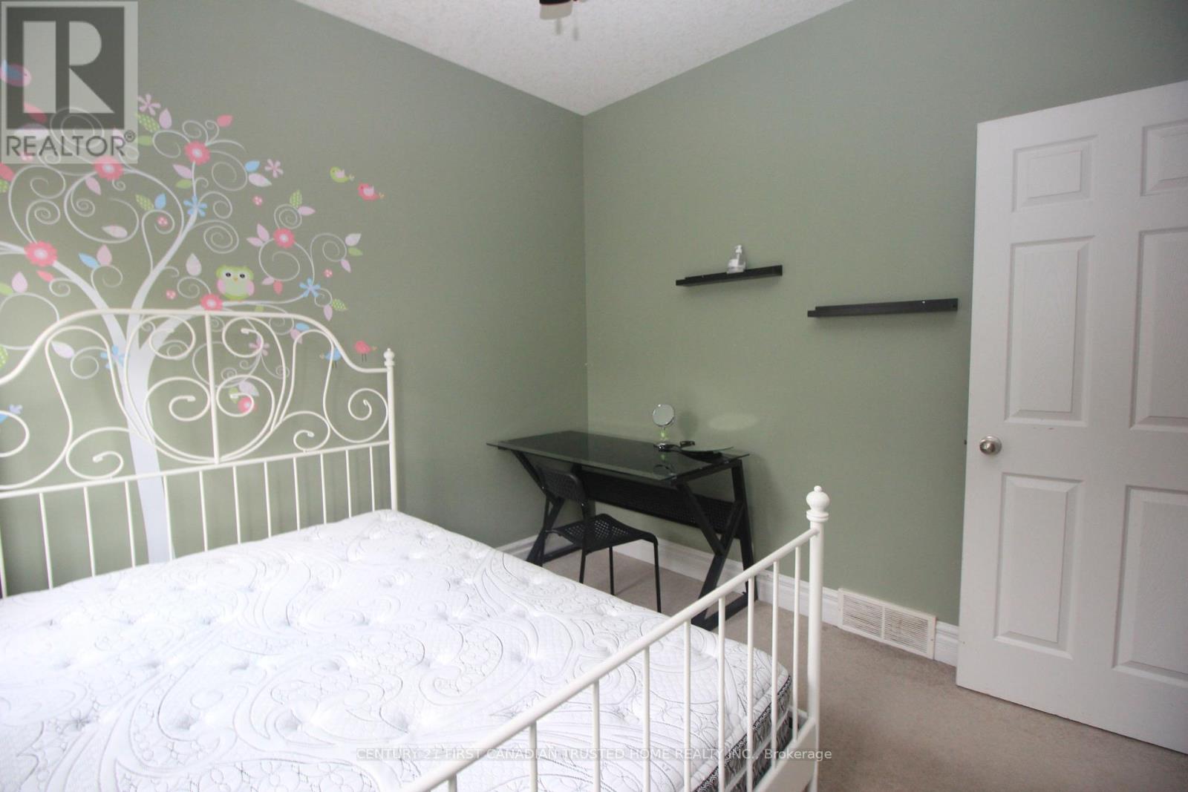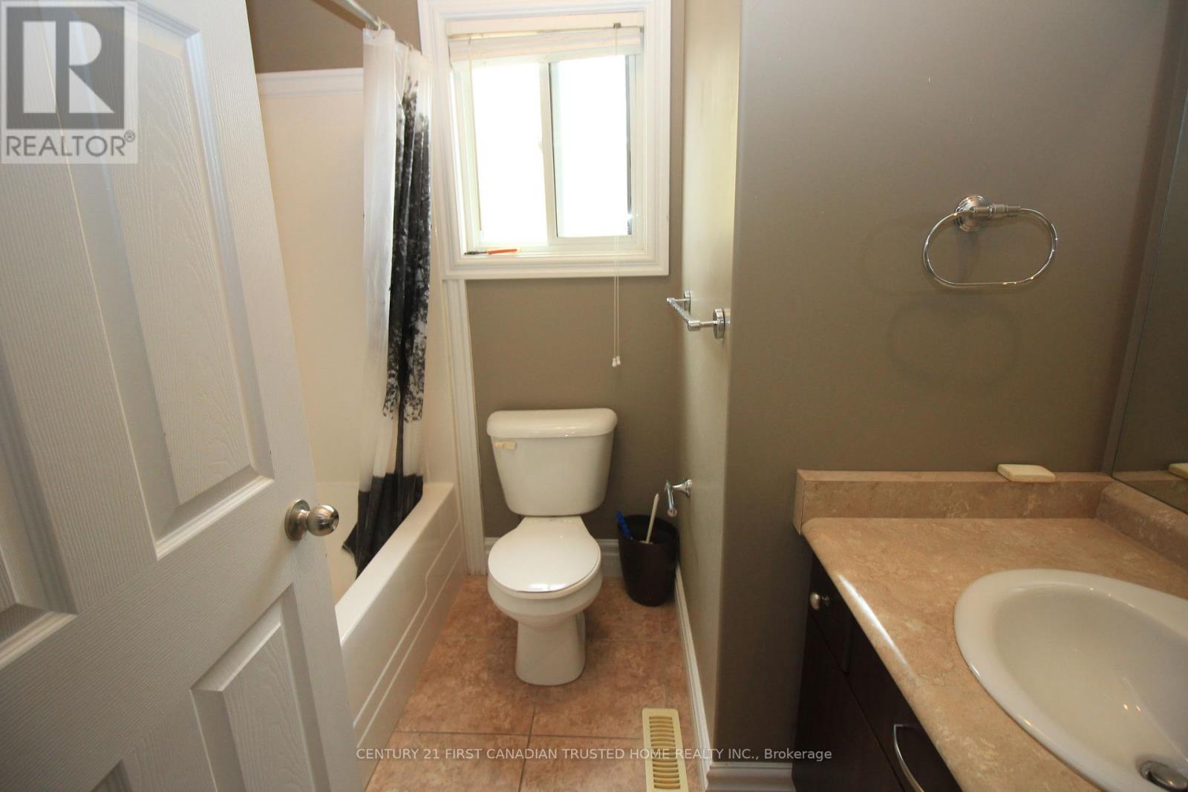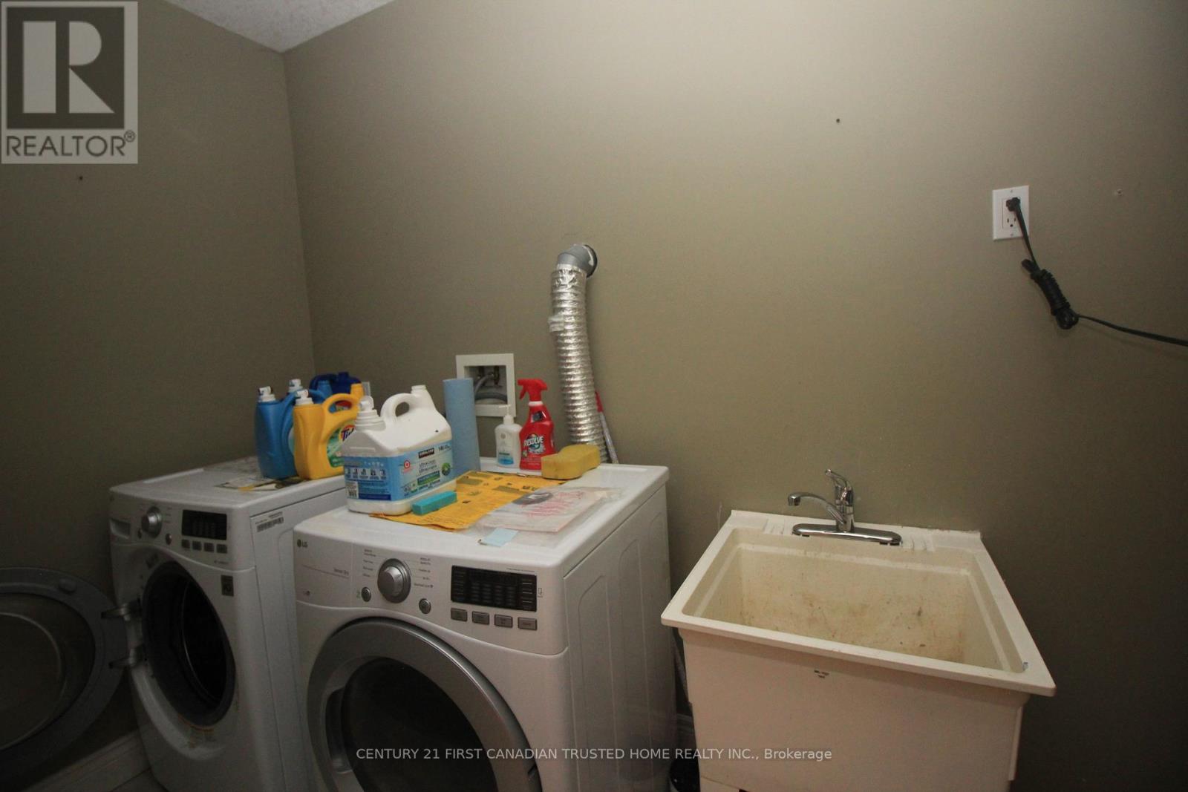Upper - 1873 Kyle Court London, Ontario N6G 0A6
4 Bedroom
2 Bathroom
1,500 - 2,000 ft2
Central Air Conditioning
Forced Air
$2,700 Monthly
Welcome to Kyle court upper floor! Raised Ranch with 3 Bedrooms, 2 Bathrooms with bonus Den on the lower level. Gorgeous curb appeal, on a quiet court near Walnut Woods, Coronation Park and Hyde Park Shopping Centre. Updates include fencing, deck, backsplash and ceramic tiling in kitchen. Features include high ceilings, wall of windows with patio doors to large double level deck for summertime enjoyment, walk-in pantry off kitchen, large master with ensuite. (id:46638)
Property Details
| MLS® Number | X11889538 |
| Property Type | Single Family |
| Community Name | North E |
| Features | Cul-de-sac, Flat Site, Sump Pump |
| Parking Space Total | 3 |
Building
| Bathroom Total | 2 |
| Bedrooms Above Ground | 3 |
| Bedrooms Below Ground | 1 |
| Bedrooms Total | 4 |
| Appliances | Water Heater, Dishwasher, Dryer, Refrigerator, Stove, Washer |
| Construction Style Attachment | Detached |
| Cooling Type | Central Air Conditioning |
| Exterior Finish | Aluminum Siding, Brick Facing |
| Fire Protection | Smoke Detectors |
| Flooring Type | Tile, Laminate, Carpeted |
| Foundation Type | Poured Concrete |
| Heating Fuel | Natural Gas |
| Heating Type | Forced Air |
| Stories Total | 1 |
| Size Interior | 1,500 - 2,000 Ft2 |
| Type | House |
| Utility Water | Municipal Water |
Parking
| Attached Garage |
Land
| Acreage | No |
| Sewer | Sanitary Sewer |
| Size Total Text | Under 1/2 Acre |
Rooms
| Level | Type | Length | Width | Dimensions |
|---|---|---|---|---|
| Second Level | Dining Room | 3.15 m | 3.15 m | 3.15 m x 3.15 m |
| Second Level | Kitchen | 3.07 m | 3.4 m | 3.07 m x 3.4 m |
| Second Level | Primary Bedroom | 4.1 m | 3.35 m | 4.1 m x 3.35 m |
| Second Level | Bedroom 2 | 2.87 m | 3.1 m | 2.87 m x 3.1 m |
| Second Level | Bedroom 3 | 3.71 m | 2.79 m | 3.71 m x 2.79 m |
| Second Level | Bathroom | 1.38 m | 2.5 m | 1.38 m x 2.5 m |
| Second Level | Bathroom | 1.42 m | 2.6 m | 1.42 m x 2.6 m |
| Second Level | Family Room | 3.71 m | 4.39 m | 3.71 m x 4.39 m |
| Lower Level | Den | 2.87 m | 3.1 m | 2.87 m x 3.1 m |
https://www.realtor.ca/real-estate/27730607/upper-1873-kyle-court-london-north-e
Contact Us
Contact us for more information
Century 21 First Canadian Trusted Home Realty Inc.
(519) 673-3390
Century 21 First Canadian Trusted Home Realty Inc.
(519) 673-3390




















