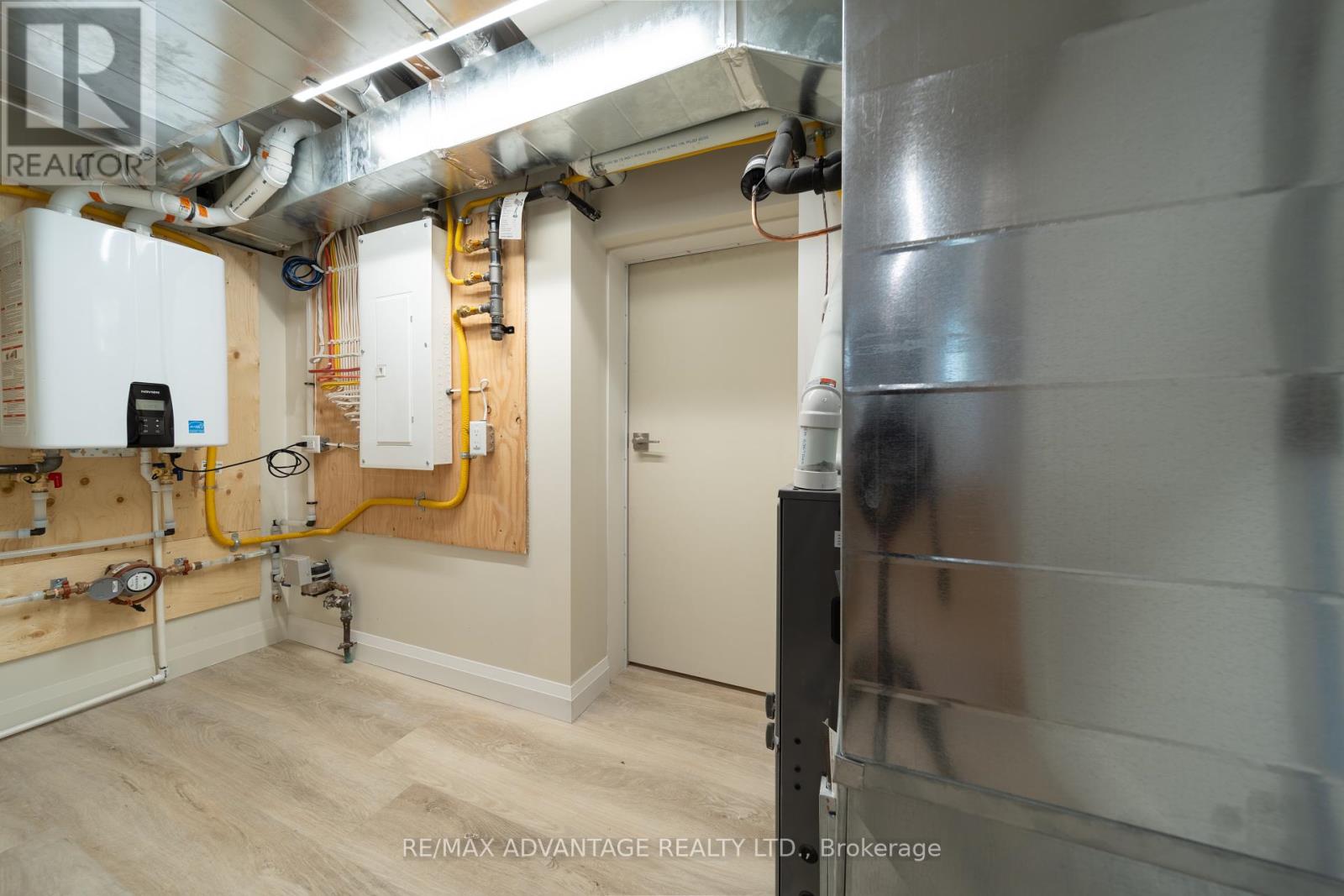2 Bedroom
2 Bathroom
Fireplace
Central Air Conditioning
Forced Air
$2,350 Monthly
This newly renovated 2-bedroom, 1.5-bathroom rental in Oakridge Acres is available starting NOW. Located in a sought-after neighborhood, near schools, grocery stores and beautiful parks. The spacious layout features a modern kitchen with stunning granite countertops, ample storage, an island, and brand new stainless steel appliance. The unit also has in-suite laundry, a gas fireplace and has a large backyard with a massive walkout patio. The home comes with 2-3 dedicated parking spaces and the owner takes care of landscaping and lawn mowing, ensuring your yard stays well-maintained throughout the spring, summer, and fall.Rent is $2,350 per month, plus utilities. Please note that smoking and pets are not allowed on the property.This well-maintained home wont last long, so be sure to schedule a tour today! Don't miss out on the opportunity to call this stunning property your new home. (id:46638)
Property Details
|
MLS® Number
|
X11895334 |
|
Property Type
|
Single Family |
|
Community Name
|
North P |
|
Features
|
Flat Site, Carpet Free, In Suite Laundry |
|
Parking Space Total
|
4 |
|
Structure
|
Patio(s), Shed |
Building
|
Bathroom Total
|
2 |
|
Bedrooms Above Ground
|
2 |
|
Bedrooms Total
|
2 |
|
Amenities
|
Fireplace(s), Separate Heating Controls |
|
Appliances
|
Water Heater - Tankless |
|
Basement Development
|
Finished |
|
Basement Features
|
Walk Out |
|
Basement Type
|
N/a (finished) |
|
Construction Style Split Level
|
Backsplit |
|
Cooling Type
|
Central Air Conditioning |
|
Exterior Finish
|
Brick, Vinyl Siding |
|
Fireplace Present
|
Yes |
|
Fireplace Total
|
1 |
|
Foundation Type
|
Poured Concrete |
|
Half Bath Total
|
1 |
|
Heating Fuel
|
Natural Gas |
|
Heating Type
|
Forced Air |
|
Type
|
Duplex |
|
Utility Water
|
Municipal Water |
Land
|
Acreage
|
No |
|
Sewer
|
Sanitary Sewer |
|
Size Depth
|
135 Ft ,1 In |
|
Size Frontage
|
75 Ft ,2 In |
|
Size Irregular
|
75.19 X 135.11 Ft |
|
Size Total Text
|
75.19 X 135.11 Ft |
Rooms
| Level |
Type |
Length |
Width |
Dimensions |
|
Lower Level |
Bedroom |
4.37 m |
3.43 m |
4.37 m x 3.43 m |
|
Lower Level |
Bedroom 2 |
3.5 m |
3.43 m |
3.5 m x 3.43 m |
|
Lower Level |
Bathroom |
1.09 m |
2.13 m |
1.09 m x 2.13 m |
|
Ground Level |
Bathroom |
2.92 m |
1.96 m |
2.92 m x 1.96 m |
|
Ground Level |
Kitchen |
4.44 m |
3.61 m |
4.44 m x 3.61 m |
|
Ground Level |
Family Room |
4.95 m |
3.63 m |
4.95 m x 3.63 m |
Utilities
|
Cable
|
Available |
|
Sewer
|
Installed |
https://www.realtor.ca/real-estate/27743065/unit-2-109-biscay-road-london-north-p

















