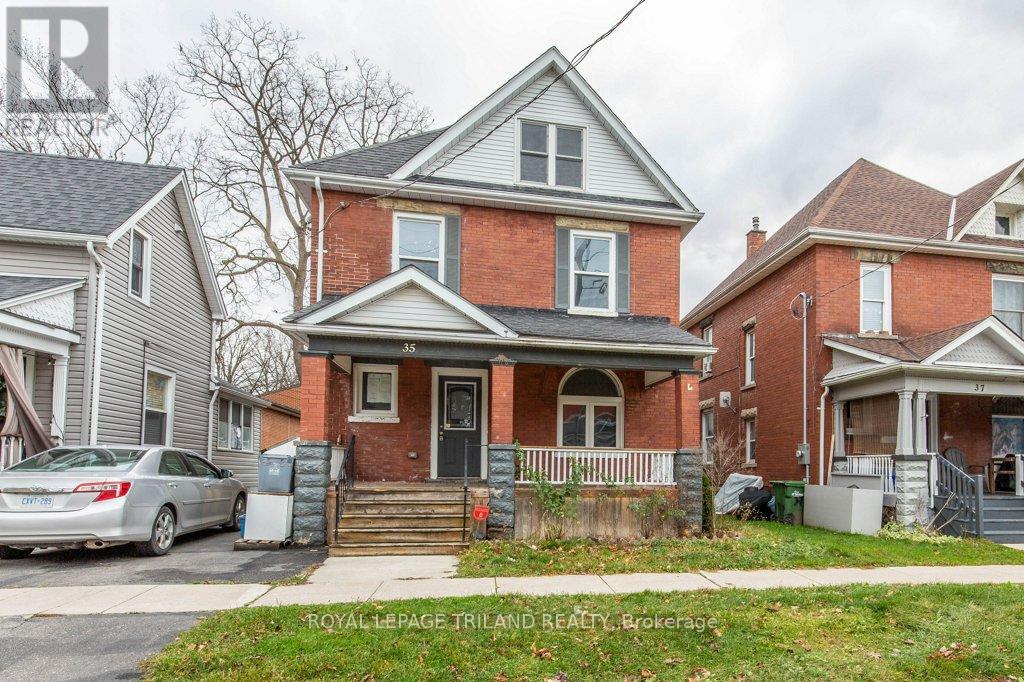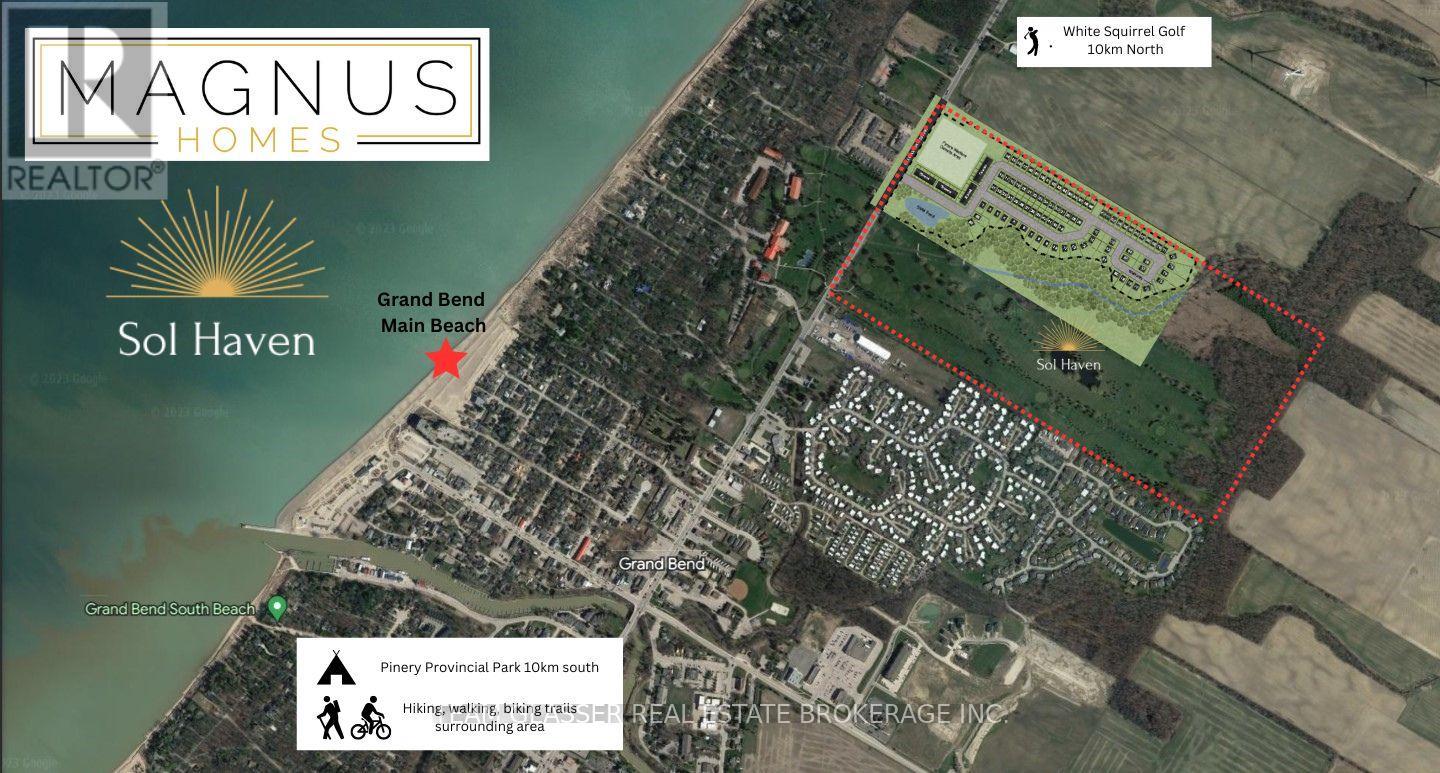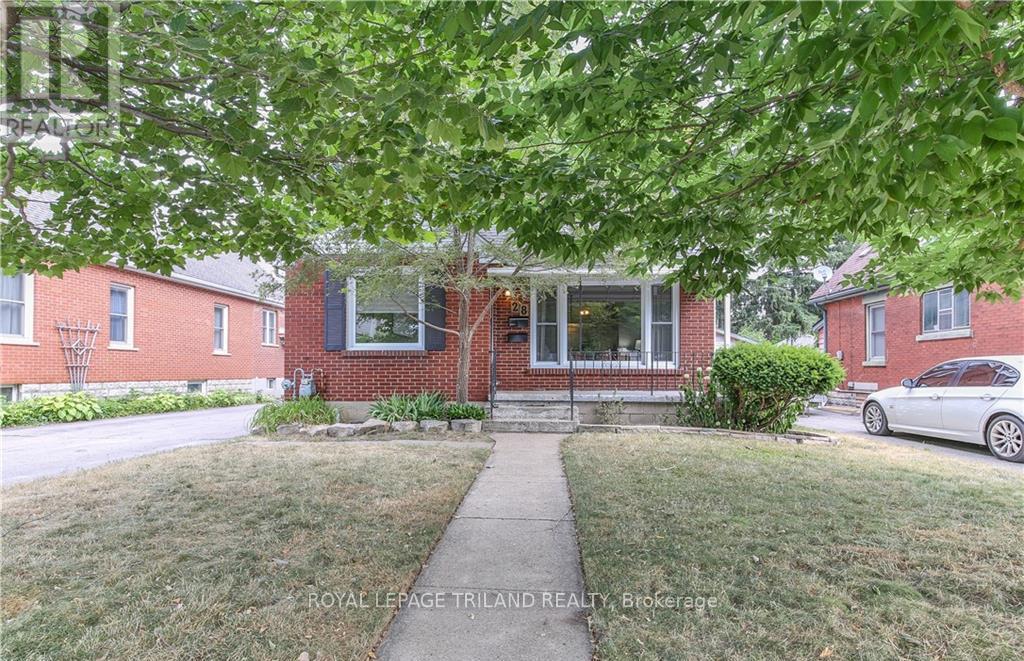3741 Somerston Crescent
London, Ontario
FABULOUS SPACIOUS NEW BUILD featuring Numerous Upgrades Inside and Out! Wonderful CORNER LOT BACKING Onto Green Space Located In the Sought After MIDDLETON Subdivision! Unique Two Storey - ALL 3 Levels Finished !**NOTE- 5 FULL BATHS - Hardwood Throughout- 9 FT ceilings on ALL 3 Levels- 8 FOOT doors on Second level- **Finished Legal Suite in the Lower Level with Separate Entrance can assist with your mortgage**- STAINLESS STEEL APPLIANCES INCLUDED UP AND DOWN! - Concrete Driveway and Walk ways- Nicely Landscaped- IMMEDIATE POSSESSION Available - Great SOUTH Location close to Numerous Popular Amenities with easy access to HWY 401 and HWY 402!Just Move In and Enjoy! Experience the Difference and Quality Built by WILLOW BRIDGE HOMES (id:46638)
Royal LePage Triland Realty
64 Deer Ridge Lane
Bluewater, Ontario
The Chase at Deer Ridge is a picturesque residential community, currently nestled amongst mature vineyards and the surrounding wooded area in the south east portion of Bayfield, a quintessential Ontario Village at the shores of Lake Huron. There will be a total of 23 dwellings, which includes 13 beautiful Bungalow Townhomes (currently under construction), and 9 detached Bungalow homes to be built by Larry Otten Contracting. The detached Bungalow on Lot 4 will be approx. 1,630 sq. ft. on the main level to include a primary bedroom with 5pc ensuite, spacious guest bedroom, open concept living/dining/kitchen area, which includes a spacious kitchen island for entertaining, walk-out to lovely covered porch, plus a 2pc bathroom, laundry and double car garage. Finished basement with additional bedroom, rec-room, and 4pc bathroom.Standard upgrades are included: Paved double drive, sodded lot, central air, 2 stage gas furnace, HVAC system, belt driven garage door opener, water softener, and water heater. Please see the attached supplemental documents of House Plans and Lot Plan. (id:46638)
Prime Real Estate Brokerage
35 Metcalfe Street
St. Thomas, Ontario
Stately 3-Storey Family Home. A Perfect Blend of Classic Charm and Modern Comfort. Welcome to your new home! This restored, red brick mid-century residence offers three expansive stories of living space, perfect for families of all sizes. Step inside to discover large, open areas flooded with natural light, creating a warm and inviting atmosphere throughout. With sunny exposures in each room, you'll enjoy a bright and cheerful environment year-round. Whether you're entertaining guests or enjoying quiet family time, this home provides the perfect backdrop.Ready to make it your own? This home invites you to add your personal style and transform it into the ultimate family haven. Don't miss the opportunity to own a piece of history with all the comforts of today! Schedule a showing today and envision the life you can create in this family home! (id:46638)
Royal LePage Triland Realty
46 High Street W
Strathroy-Caradoc, Ontario
Charming 1.5 storey brick home situated on quiet tree-lined street in lovely Strathroy. Enter through the front door into the spacious main floor featuring living room with fireplace, eat-in kitchen and formal dining room/office. The upper level boasts 4 piece main bathroom and 3 bedrooms. The partially finished lower level awaits your finishing touches. Nestled on a generous 80'x110' lot with quaint curb appeal and fully fenced rear yard. Convenient single car garage. Don't miss out on making this the perfect place to call home. Property being sold ""as is"" with no warranties or representations. (id:46638)
Royal LePage Triland Premier Brokerage
24 Talbot Street E
Aylmer, Ontario
Beautiful fully renovated THREE BEDROOM apartment above Clarke's restaurant in downtown Aylmer offers new everything! Spacious rooms, in suite laundry, 5-pc bathroom, and utilities INCLUDED. Semi-private entry from main street leads to private interior stairwell where you will find the apartment entrance on second level. Beautifully designed and finished, this is a wonderful family home. Parking available in municipal parking lot at rear of building, costs for parking permit to be paid by tenant. (id:46638)
Universal Corporation Of Canada (Realty) Ltd.
45 Silverleaf Path
St. Thomas, Ontario
Located in Miller's Pond is the Acadia model built by Doug Tarry Homes. This EnergyStar, High Performance, Net Zero Ready bungalow with 1.5 car garage has 1395 sq ft of finished living space and is planned with you in mind. This charming home features 2 bedrooms & 2 full bathrooms, a spacious kitchen (with quartz counters & island with breakfast bar), laundry room with laundry tub, a great room with access to a covered area perfect for entertaining & equipped with a gas line for BBQ. The primary suite includes a 3pc ensuite (with walk-in shower) & walk-in closet. You will find an additional egress window in the basement, providing potential for further development. Whether you're downsizing or a first time buyer, this is a great plan. Welcome Home! (id:46638)
Royal LePage Triland Realty
Blk 2in - Hwy #21 Dearing Drive
South Huron, Ontario
TO BE BUILT -Welcome to the One Floor Interior Unit Townhomes at Sol Haven in sought after Grand BEND! *PHOTOs other Magnus builds* These 1303 sq ft FREEHOLD bungalows are perfect for an active lifestyle-10 minutes walk to golf, restaurants, cafe's or beach! Tastefully decorated in neutral tones, with quality finishings by Magnus Homes. Open concept great room with lots of windows, higher ceilings(plus high ceilings in the basement with stairs going into the side door perfect for an in-law suite.), gas fireplace, engineered Hardwood floors, and patio doors to the garden. Sit around quartz top island for entertaining or food prep with open dining area. Primary bedroom is good-sized with walk-in closet and double sink ensuite with Tub & tiled and glass shower. The 2nd bedroom could also be a den or office at the front with a 3 piece close-by. End units Stairs from the garage to the basement allows for multi-generational living or separate suite for your guests! Single car garage with drive off the road-YOU own the land - No Condo Fees!! The Lower-level is left for your finishing - or have Magnus Homes finish it to your needs. Both end units are bigger with larger garages and separate door off the side to the lower level. Builder hopes to start construction soon for 2025 closings! Plan your retirement or part-time beach community lifestyle! Book your Townhome today. 10% required to hold one for you. This is the first of 4 blocks available. Closings for ALL these townhomes in 2025. The Beauty of Lake Huron and it's best Beach - Experience the Vacation feeling everyday! (id:46638)
Team Glasser Real Estate Brokerage Inc.
Lot 20 - 79 Allister Drive
Middlesex Centre, Ontario
To Be Built - Stunning Mauve Model To BE BUILT by Magnus HOMES. Tasteful Elegance.This 1800 sqft One floor Magnus Home will sit on a 45 ft standard lot in the New Kilworth Heights sub-division west of London. Stunning Spacious Great room with Cathedral ceilings, lots of windows to light up the open concept Family/Eating area & kitchen with sit-around Island. Great room has a walk-out to the deck area for outdoor dinners. With 3 bedrooms & 2 baths on the main floor and premium Engineered hardwoods throughout, ceramic in Baths. The ensuite bath has custom glass showers! Many models to choose from with larger lot sizes and premium choices as well. This home has a handy garage stairway down with a separate entrance to the extra-deep almost 9 ft. basement for a finished In-law suite (or for family visits). The basement is finished (for the $995,000) or have Magnus leave that to you (Unfinished this home is priced at $925,000). There is also other 1800 sq ft Bungalow plans and a bungaloft, 2 storeys ranging from 2000 sq ft and up. Let Magnus Homes Build your Quality Dream Home in the active, friendly neighbourhoods of Kilworth/Komoka! Wide array of quality colour coordinated exterior &interior materials from builders samples and several upgrade options to choose from. The lot will be fully sodded with a driveway for plenty of parking for entertaining as well as the 2 car attached garage. Larger Premium lots available. Choose your Lot and Build your Dream Home with Magnus in 2025. Great neighbourhood with country feel. We'd love to help you Build the home you hope for - Note:Listing agent is related to the Builder/Seller.We're looking forward to a 2025 Where Quality comes Standard! Photos are of our Model and don't show the Cathedral Ceiling. (id:46638)
Team Glasser Real Estate Brokerage Inc.
66 Benner Lot 93 Boulevard
Middlesex Centre, Ontario
To Be Built for you!! Beautiful 2 Storey Sapphire Model by Magnus Homes. 2493 sq ft 2 level Home built with Quality as Standard for your family. With 4 spacious bedrooms and 2.5 baths, the Sapphire home can be built on a 45' lot into your Dream Home! Great room with lots of windows to light up the open concept great room/Eating area and kitchen with Island. Awesome 2nd floor overlooking open Great Room up to beautiful vaulted ceilings. The dinette kick-out has a walk-out to the deck area. 4 - 2 Storey models to choose from and a few 45 and 50 foot lots at a premium. You Choose all the colours and coordinated exterior materials (build samples including the Brick/Stone and siding). The lot will be fully sodded and a concrete drive for plenty of parking as well as the 2 car attached garage. 9 ft ceilings on main and 8 ft 2nd floor with engineered hardwoods on main and upper hallways (carpet in bedrooms and ceramic in Baths). Start to build your Dream Home with Magnus Homes today to move in 2025! Great neighbourhood with country feel - a fitness facility, a community centre for outdoor team sports, scenery trails in Komoka Provincial Park and along Thames River, grocery store, LCBO, and various retail stores are only 3-4 minutes away. Quick access to Highway 402. (**Interior photos are from our other Beautiful Built Magnus models.) Listing person is related to the Seller. We Welcome you to call to View this Amazing New area. (id:46638)
Team Glasser Real Estate Brokerage Inc.
Blk 1ex - Hwy #21 Dearing Drive
South Huron, Ontario
To Be Built - Welcome to the One Floor End Unit Townhomes at Sol Haven! These 1400 sq ft FREEHOLD bungalows are perfect for an active lifestyle-10 minutes walk to golf, restaurants, cafe's or beach! Tastefully decorated in neutral tones, with quality finishings by Magnus Homes. Open concept great room with lots of windows, higher ceilings(plus high ceilings in the basement with stairs going into the side door perfect for an in-law suite.), gas fireplace, engineered Hardwood floors, and patio doors to the garden. Sit around quartz top island for entertaining or food prep with open dining area. Primary bedroom is good-sized with walk-in closet and double sink ensuite with Tub & tiled and glass shower. The 2nd bedroom could also be a den or office at the front with a 3 piece close-by. End units Stairs from the garage to the basement allows for multi-generational living or separate suite for your guests! Single car garage with drive off the road-YOU own the land - No Condo Fees!! The Lower-level is left for your finishing - or have Magnus Homes finish it to your needs. Both end units are bigger with larger garages and separate door off the side to the lower level. Builder hopes to start construction soon for 2025 closings! Plan your retirement or part-time beach community lifestyle! Book your Townhome today. 10% required to hold one for you. This is the first of 4 blocks available. Closings for ALL these townhomes are Summer/Fall 2025. (id:46638)
Team Glasser Real Estate Brokerage Inc.
77 Woodvale Drive
Thames Centre, Ontario
Backs onto Forest! Welcome to this charming 2,095 sq. ft. back-split home in the sought-after community of Dorchester. Situated next to a very quiet park, this home offers plenty of space for families with 4 bedrooms and 3 bathrooms. Enjoy the serenity of private woodlands and a walking trail right in your backyard. The eat-in kitchen features white cabinetry, complemented by a bright living room and a spacious dining room with a vaulted ceiling. The home has been recently updated with fresh paint and new neutral flooring throughout most areas. Convenient main-floor laundry and a 2-piece powder room complete this level. Just a few steps up, you will find three generously sized bedrooms, including a large primary suite with a walk-in closet and access to a cheater 4-piece ensuite with a jetted jacuzzi tub. The lower level boasts a large family room with a cozy gas fireplace that flows into a bright sunroom overlooking the fully fenced backyard. An additional bedroom or office and a 3-piece bathroom provide extra versatility. The basement offers ample storage space for all your needs. This home shines with its great curb appeal, featuring a double-car garage and a covered front porch, perfect for enjoying your morning coffee. Located within walking distance of all amenities and offering easy access to the 401, this property also benefits from municipal water and sewer services. Dont miss this fantastic opportunity! (id:46638)
Blue Forest Realty Inc.
28 Beattie Avenue
London, Ontario
Looking for a turnkey rental or multi-generational living solution? This excellent east-end duplex features lots of updates in a great location and would be perfect for an owner-occupied income property. The main floor unit has a fresh neutral dcor and while retaining the benefits of a mature home, including hardwood in the living and dining rooms, tray ceilings, and rounded entryways to many rooms. The living room is bright and welcoming thanks to a large window, while a fireplace with traditional mantel provides a focal point and cozy gathering place. The adjacent dining room offers line of sight and is perfect for entertaining or holiday gatherings. The kitchen includes ceramic flooring and lots of storage in updated cabinets, plus a chef-approved gas stove. This level includes two updated bedrooms as well as a modern 4 piece bath, and the lower level has in-suite laundry and a large storage area. The upper unit (also a two bedroom) features a roomy rear-facing deck and dedicated entrance, a light-filled living room (thanks to an oversized window), updated kitchen with eat-in privileges, and a very nice 4 piece bath. The home includes a detached double car garage, long driveway for lots of parking, and well-maintained front and rear yards surrounded by mature trees. Situated on a mature street close to shopping, transit, restaurants and more, you're also close to the 401 and cross-city travel via Highbury Ave. Updates include some newer windows, new furnace (2024) and updated AC (2019). Whether you're looking for a pure income property or are considering an owner-occupied rental approach to get into the market, this home provides an excellent location and two well-laid out units that will appeal to a wide range of potential tenants. Upper unit has longer term tenant and lower tenant leaving for sale of property. Photos of main floor are from previous tenant. (id:46638)
Royal LePage Triland Realty












