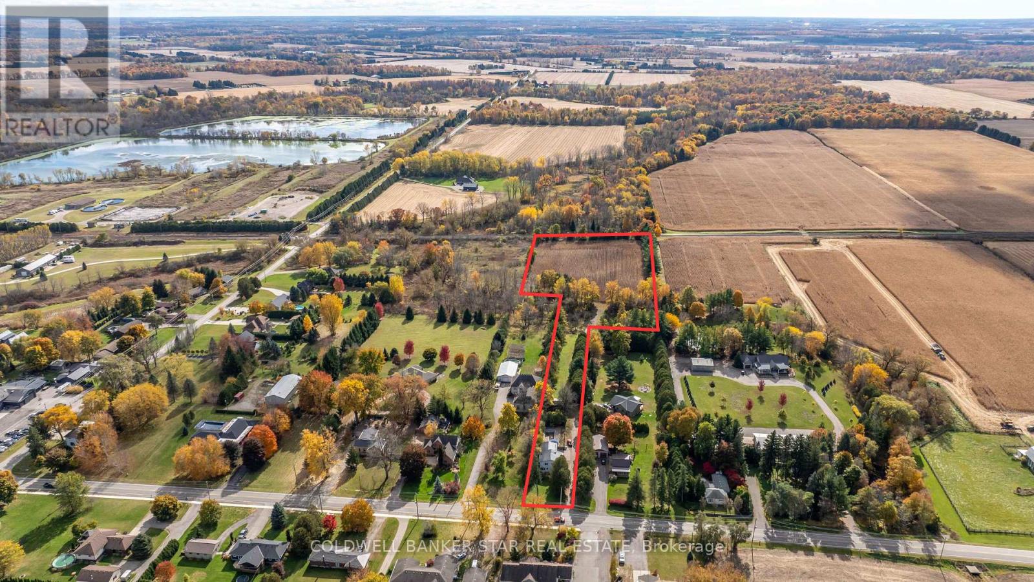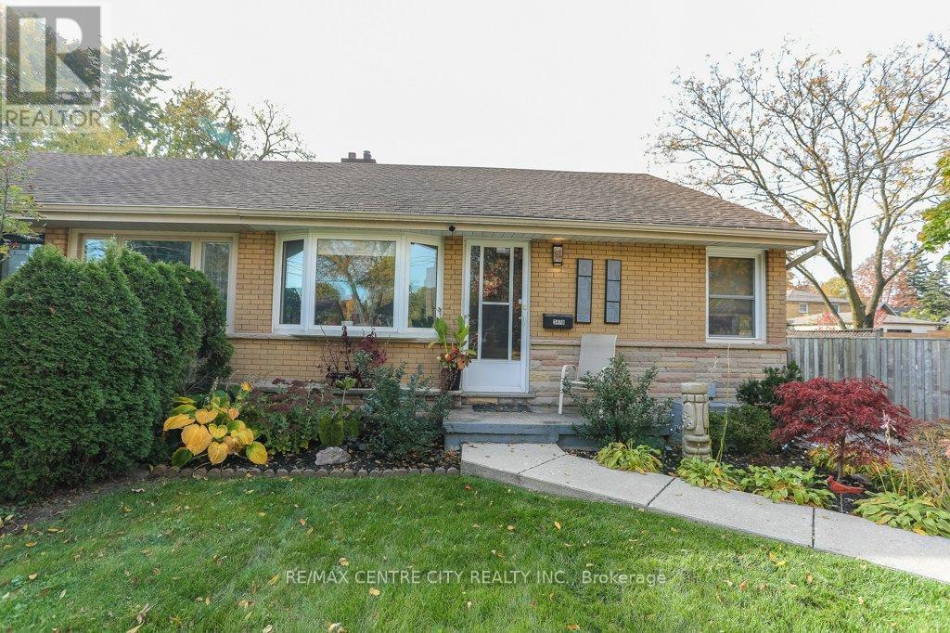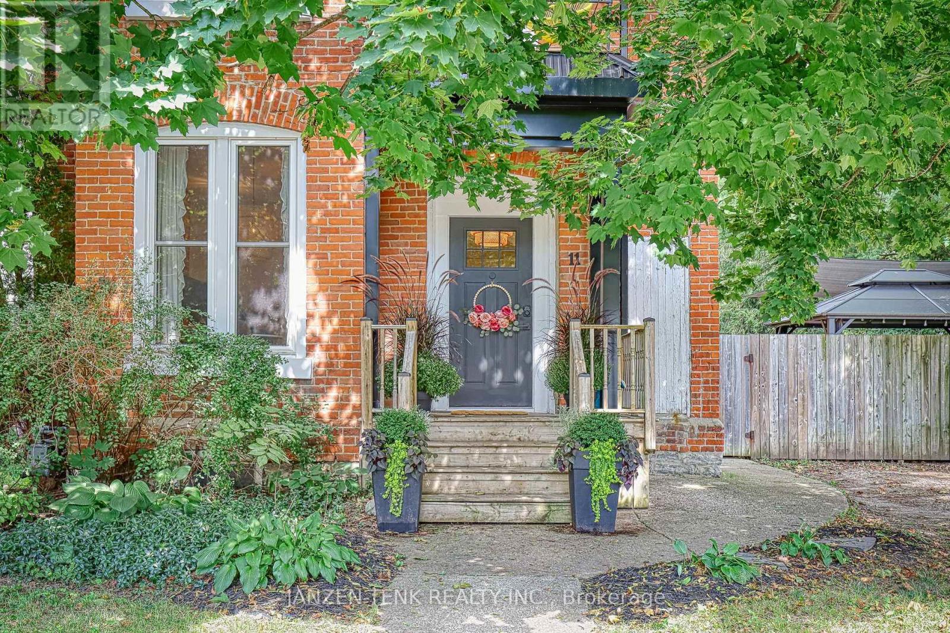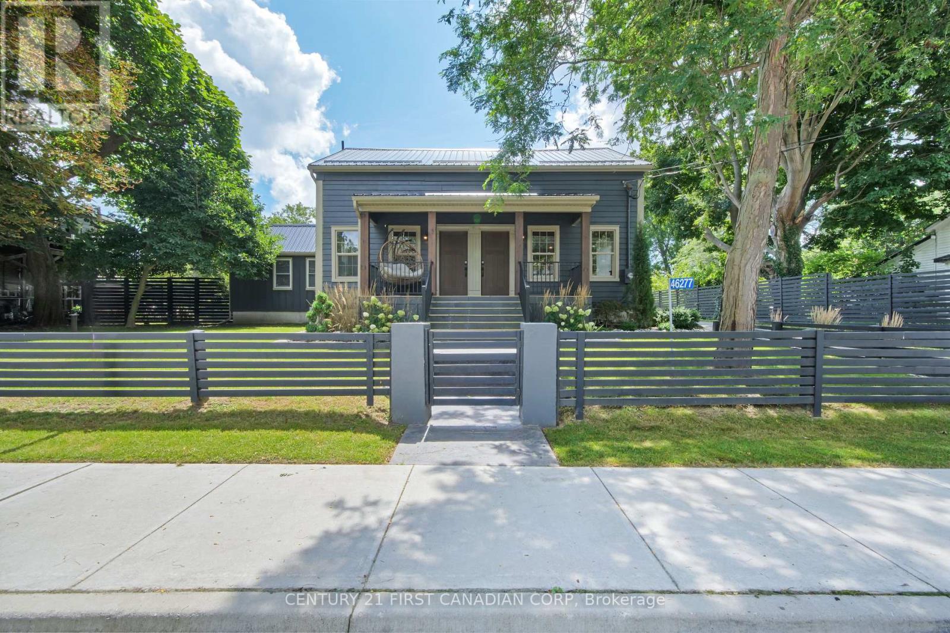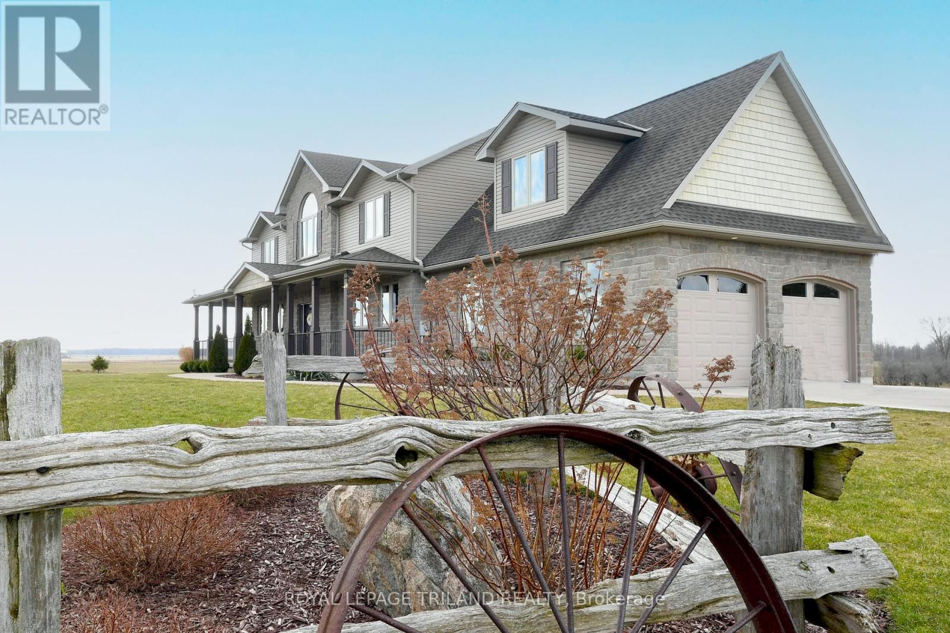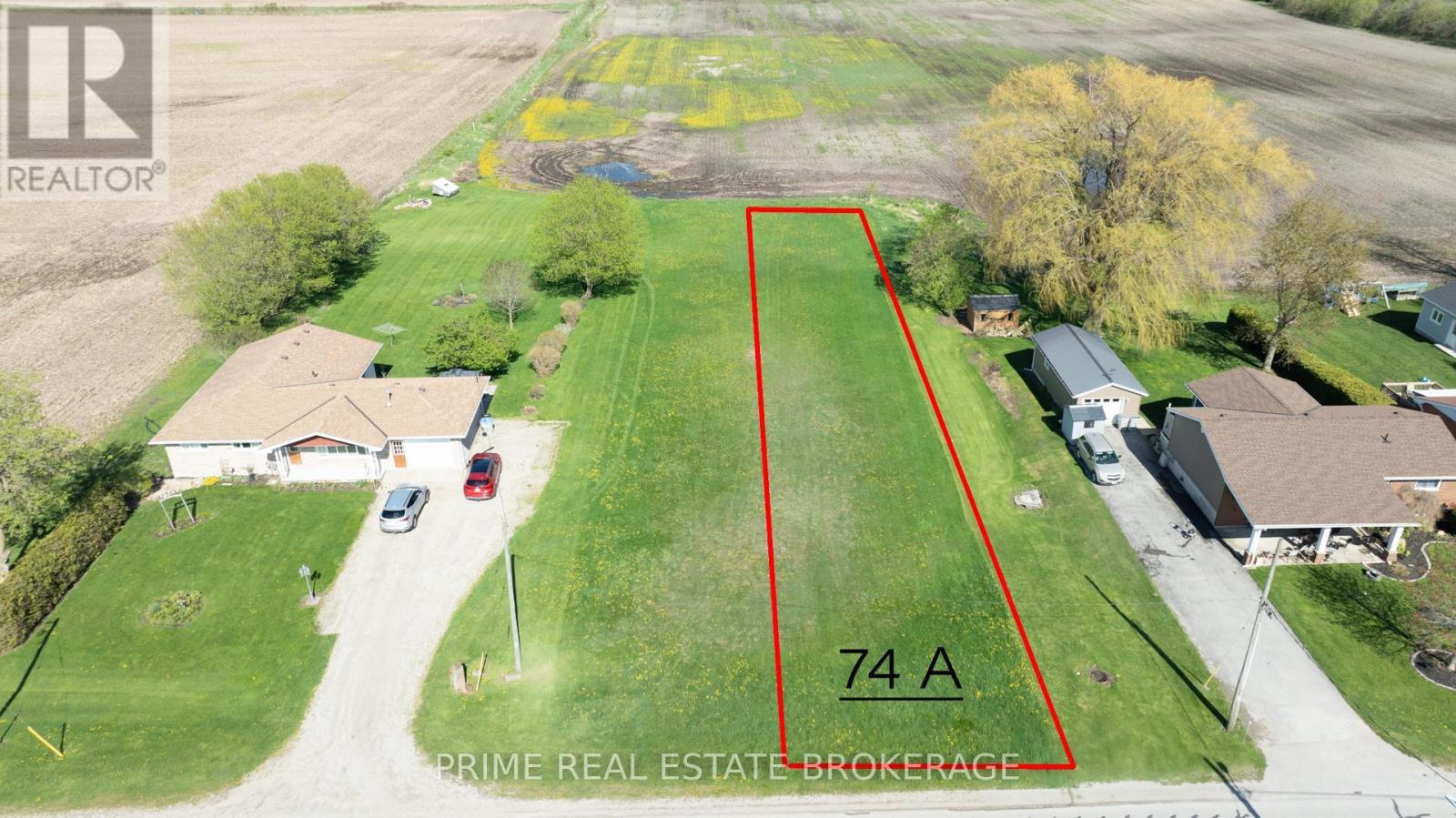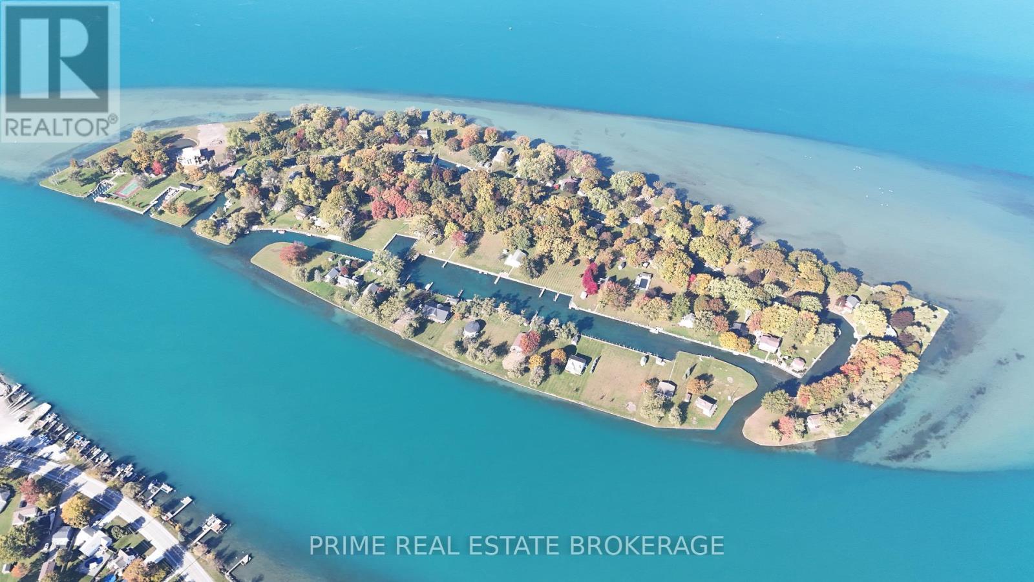36 Kelly Drive
Zorra, Ontario
Dont miss the opportunity to purchase this beautiful home on a 55 x 127-foot lot, built by Conidi Custom Homes. This two storey custom home is built with the highest quality finishes, expansive floor plans, an openconcept main floor space, gorgeous chef's kitchen with 10ft quartz island, quartz kitchen and bathroom counters, upgraded faucets and light fixtures, hardwood main floors and landings, stunning built-ins with glass shelving and gas fireplace in the Great Room, pot lights throughout, custom-built trim package,oversized windows providing you with lots of natural light, black windows (soffit & facia), stone frontage, and recessed outdoor lighting and a huge covered back yard seating area. Approximately 2640 sq ft., features, 9ft ceilings, four bedrooms, two-and-a-half bathrooms, den/office with cathedral ceiling, 2-car garage, and a spacious main floor mudroom with laundry. Tarion Warranty included. Close to Thamesford Public School,Hwy Access, Shopping, and much more! Note: 7 photos are digitally staged. Contact Listing Agent for more info on another vacant building lot available to custom build. (id:46638)
The Realty Firm Inc.
1011 Cherrygrove Drive
London, Ontario
Your custom designed Executive estate awaits you. Nestled high on a 1.09 acre lot on one of London's most exclusive streets. Meticulously built, this spectacular 2 + 2 bedroom, 3.5 bath manse features over 6500 sq ft of tranquil luxury living space. Braam's Custom designer kitchen showcases an oversized island, Quartz countertops, Stainless steel appliances, and a pantry with plenty of storage. Windows abound offer wonderful vistas to the perennial gardens, outdoor fireplace, and patios. The main floor boasts 7' wide hallways, vaulted ceilings graced by warm timber beams, and decorative iron cables. Great room features a Marble Wood burning Fireplace with Adjoining Formal Dining room. The principal primary suite offers its own den before giving way to an Inviting bedroom and breathtaking Ensuite. You'll enjoy the heated porcelain floors, 2 vanities, a walk-in shower, and a Victoria and Albert soaker tub. Attached is your personal dressing room featuring built-ins. The West wing of the home hosts an additional Primary suite and its own 3-piece bath. Further down the hall leads to a possible 5th bedroom currently being used as a media room featuring a gas fireplace. The Main Floor Laundry room presents a dog wash station with access to the Oversized 3 car garage. An elevator offers additional access to the finished Lower Level. There you will enjoy a two-sided fireplace allowing separation of the living areas. There are two additional premium sized bedrooms and a 3-piece bath. An abundance of storage offering a pine lined storage room and additional storage space. The home is comforted by 2 heating and cooling systems, an air exchange system, and alarm system. Outside, your patio escape is enveloped by perennials, trellises, and flagstone paths. With 2 years and millions of dollars invested, this one of a kind estate welcomes you! (id:46638)
Sutton Group - Select Realty
3109 Napperton Drive
Adelaide Metcalfe, Ontario
Discover a rare opportunity to purchase this sprawling 5.96-acre property, perfectly suited for those seeking a blend of country living and city convenience. This unique listing offers AMPLE SPACE. A vast 5.96 acres to explore and enjoy. Embrace the charm of country living moments away from the city limits of Strathroy. COMFORTABLE LIVING. Two main floor bedrooms plus full bathroom, two upper floor bedrooms plus full bathroom. All rooms are bright and airy with plenty of natural light from the large updated windows. Durable metal roof and well maintained drywall. ZONING FLEXIBILITY. Zoned ACU, allowing for various uses. ABUNDANT PARKING. Attached double garage and plenty of onsite spaces. LEISURE & RELAXATION. Potential re-hab of inground pool for those warm summer days. Endless possibilities for outdoor activities, gardening, or simply unwinding in a serene environments. AS IS SALE as owner has never lived on site. While the house is currently rented (month-to-month) the true value lies in the land. With some updates to the bathrooms and kitchen, this property could transform into a charming residence, making it ideal for the savvy DIY enthusiast or visionary investor. Don't miss your chance to own this PRIME LOCATION!. (id:46638)
Coldwell Banker Star Real Estate
B - 347 Sylvan Street
London, Ontario
Beautiful all - brick semi located in Old South. Featuring 2 bedrooms + lower level den/bedroom, and 2 baths. Smartly updated bathroom and functional kitchen with original hardwood floors throughout the main floor. Potential for an in-law suite in the basement with a rear entrance that goes directly down the stairs. Fabulous oversized tandem garage with enough room for 2 cars and a new concrete floor plus additional driveway parking for 4 cars! You will enjoy the private yard with mature landscaping, mostly fenced property on a quiet cul-de-sac Street that is within walking distance to so many amenities. Other notables include; main floor hardwood refinished and bathroom updated (Jan 2020), barn door closets, kitchen sink & microwave (2020), washer/dryer (Nov 2020), and garage door mechanism (Feb 2021). Recently poured concrete garage floor. All appliances included. Move in and enjoy! (id:46638)
RE/MAX Centre City Realty Inc.
11 Maple Street W
Aylmer, Ontario
3 Extravagant Living Spaces in this Entertainers Dream! If you love the high ceilings of century brick homes without the maintenance, this updated gem is for you. Meticulously designed to blend contemporary living with unique character, the home features rare authentic brick walls that add artistic flair. The bright living room boasts large windows that showcase the original staircase, with a charming half bath tucked beneath. The eat-in kitchen features quartz countertops and a hidden pantry. Upstairs, enjoy 10-ft ceilings and chic wood floors across 3 bedrooms. The grand primary suite includes a cozy seating area, while a children's bedroom with a rock climbing wall opens to a tree-covered balcony. Down the hall, you'll find a laundry area next to a full bath another bedroom with a built-in bunk bed. The granny suite, accessible both inside and outside, includes a kitchenette. Upstairs, you'll find two bedrooms and a 3-pc bath, all with 9-ft ceilings. Step outside to a lighted gazebo, hot tub with privacy wall. A separate entrance leads to a stunning loft studio office/Airbnb with a kitchenette and open lounge, plus a ladder to a bunkie. The unit also features a beautifully tiled shower and outdoor space for campfires. Don't miss your chance to live in this Pinterest-worthy home in Aylmer, the center of the country, beaches, towns and cities - 20 mins to 401 / Tillsonburg / Port Stanley / Burwell Beaches, 30 mins to London, 15 mins to St Thomas & 10 mins to Port Bruce Beach. (id:46638)
Janzen-Tenk Realty Inc.
B - 352 Richmond Street W
London, Ontario
Around 2,000 sqft of retail includes a washroom. Licensed vape business located in a bustling, high-traffic downtown area. Monthly sales are approximately $20,000, with rent and TMI at $8,000 per month. Stable profit. The sale includes the current inventory. Full support and training are provided by the seller, making it a good option for a small investment. Extras: All business numbers are provided by the seller. The listing agent has not verified their accuracy. Buyers and their agents are advised to conduct proper due diligence. (id:46638)
Century 21 First Canadian Corp
46277 Sparta Line
Central Elgin, Ontario
Nestled in the Historic and charming Village of Sparta, this is your opportunity to own a piece of history in this fully redesigned Award-winning Georgian Style home featuring many luxurious 'Modern Farmhouse' details including beautiful original hand hewn Historic Timberframe beams throughout the almost 3000sf of living spaces in these 2 attached dwellings. This Duplex was originally built in 1842 by Hiram Smith, one of the original settlers. With more than 1/3rd acre, this property is steps from wineries, art galleries, shops, the Sparta Candle Company, the famous Sparta Tea Room, SW Ontario's top private Golf & Country Clubs and more. Situated within 10 mins to the 401/402 and 10 mins to 4 beaches. This complete redesign & build from the studs up features these updates (2020): new metal roof, soundproofed walls with sprayfoam insulation, new energy- efficient windows, new electrical, new plumbing, HVAC, new furnace & AC, new UV water treatment system, and new Septic. The Main house boasts a gorgeous comfortable livingroom, with a gas fireplace and overhead beams, feels very much like a sanctuary; the whole family will enjoy the Custom Kitchen with Quartz, and a huge island with barstool seating, an open bright dining area overlooking the expansive backyard, with main floor laundry and 4 bdrms & 2.5 baths total on 2 levels. Take the custom open stairway up to Primary bdrm with a w/i closet and stunning full 4pc Ensuite with a Soaker tub. This Main house is very family-oriented. Enter the attached 'Cottage' through the back deck or through the Main hse. This separate one floor In-Law suite boasts a stunning open concept living space with 1 bdrm, 1 full bath, laundry, a gas f/p, a custom kitchen with B/I cabinetry and very bright open and airy with panoramic views of the large private backyard. This is a very special place! Live in the Main house, rent the cottage out or host more family & friends yearround. See the Media Tab for more info. Book your showing today! **** EXTRAS **** Round Dining Table & 5 dining chairs, 5 bar stools as shown in listing (id:46638)
Century 21 First Canadian Corp
3136 Gillespie Trail
London, Ontario
The Lando from Birani Design and Build is a thoughtfully designed home featuring 2 bedrooms and 2 washrooms, making it ideal for small families or couples. The open concept layout seamlessly combines the family room and kitchen, creating a spacious and inviting atmosphere perfect for entertaining or relaxing.Nestled in the heart of Talbot Village, the Lando offers a modern aesthetic with large windows that fill the space with natural light. The kitchen is designed for functionality and style,often equipped with contemporary fixtures and ample storage. Each bedroom provides a cozy retreat, and the washrooms are well-appointed for convenience. In addition to The Lando, Birani Design and Build offers many other floor plans to choose from, allowing clients to find the perfect fit for their needs. Customization is a key element of their approach, ensuring that each home reflects the unique preferences and lifestyle of its owners. Overall, The Lando embodies a blend of comfort, modern design, and a welcoming community feel, all tailored to individual tastes. Please join us at our Open House every Saturday and Sunday from 2pm - 4pm to take a look a tour homes! (id:46638)
The Agency Real Estate
2185 Bruce Road 20
Kincardine, Ontario
Tiverton 73 on Willow Creek: 73 acres (50 workable) of Wide open spaces and a fabulous custom custom built 2 storey dream home. Just minutes from Kincardine and Bruce Power this 4300 sq ft beauty has it all. 5 Bedrooms, 4 Baths, a custom chef's Kitchen, Elegant main living and dining areas and deck walk-out to those stunning views. Upstairs provides 3 generous bedrooms including a luxury primary suite and ensuite, a 4 piece guest bath and a hideaway ""Man Cave"". The Finished lower level offers another bedroom, a 3 piece bath, Family and Rec rooms plenty of storage and a direct walk-out to a stamped concrete patio and massive outdoor space. A Perfectly Private Country Estate. (id:46638)
Royal LePage Triland Realty
1875 Wavell Street
London, Ontario
ATTENTION ALL INVESTORS Residential property with four self-contained units. COMPLETELY REDONE WITH ALL NEW FURNACE AND ELECTRICAL NEW FLOORING, BATHROOMS AND KITCHENS AND APPLIANCES ALL NEW FLOORS AND MUCH MORE. THIS IS A GREAT OPPORTUNITY WITH TO ADD ANOTHER 2 UNITS. TENANTS PAY OWN HYDRO, HEAT AND WATER HEATERS. INCOME UNIT 1($1695) UNIT 2($618.08) UNIT 3($2050) UNIT4($2050). PLUS UTILITIES AND INSURANCE. LARGE LOT WITH AMPLE PARING. CALL L.A. FOR INFORMATION ON 2 ADDITIONAL UNITS. (id:46638)
Streetcity Realty Inc.
2657 Heardcreek Trail
London, Ontario
To be built. Rockmount Homes Arlington model will be situated on a located on a large pie shaped ""lookout"" lot backing onto Snake Creek! 2,480 square feet of beautifully finished living space and striking curb appeal! The front exterior is accented with stucco and a steel roof over the front porch. Welcoming covered front porch. The spacious foyer leads to the open main level floor plan that's ideal for entertaining! The large kitchen overlooks the dining area, 5' x 3' island with breakfast bar and quartz counters. Generous great room with large floor to ceiling windows across the back of the house allowing lots of natural light. Enter from the garage to the spacious mudroom with ceramic tile flooring. Hardwood flooring throughout the balance of the main level. Good sized powder room with vanity and quartz counter. Beautiful staircase complete with metal spindles. The generous principal bedroom has a vaulted ceiling and walk-in closet. Relax in the luxury ensuite featuring double sinks, quartz counter, tiled & glass shower and a soaker tub. Enjoy the view from the spacious balcony complete with glass enclosure accessed from the primary bedroom. 3 additional good size bedrooms...ideal for the growing family! Convenient upper floor laundry room. Quartz counter in the main bathroom. Opportunity to add a separate entrance to the basement and create an abundance of additional living space. The lookout lot allows for oversized windows in the basement. Located in desirable Fox Field Trails community in North London. Easy access from Sunningdale Road. Close to all the great amenities that Hyde Park has to offer including schools, restaurants, shopping and parks. Pictures are of a previously built Arlington model. (id:46638)
Exp Realty
365 Neptune Crescent
London, Ontario
Free standing Industrial Building available for lease in prime location in the Trafalgar Industrial Park in London East. Direct access to Veteran's Memorial Highway. Excellent proximity to Highway 401. 6,000 sq. ft. building. Two-thirds industrial manufacturing/warehousing, one-third office space. Warehouse clearance 14 ft. to joists and 16 ft. to deck. Two drive in grade level doors 10x10 ft. Spacious offices, 3 washrooms and large kitchen/dining area. Loads of storage and parking space in the rear of the site that is fenced in. LI 2 and LI 7 zoning offers a variety of uses. Additional rent $4.00 (tbc.). (id:46638)
The Realty Firm Inc.
25 Union Street
Bayham, Ontario
0.84 acre ravine lot on a private, dead end street. Views of the treed ravine/valley with stream and potential for a masterful walkout basement. Fire hydrant across the street and no noisy traffic to worry about. Municipal water and sewer could save you 10s of thousands in building costs compared to drilling a well and installing a septic system. Water, sewer, electricity, natural gas, cable and internet are all available. Imagine what this expansive, private corner lot could mean for your dream home. (id:46638)
Janzen-Tenk Realty Inc.
3447 Morgan Crescent
London, Ontario
Exceptional and timeless best describe this stunning one-floor Sifton built model unit condominium with engineered hardwood flooring and many upgraded features throughout. This 2 + 2 bedroom boasts an open concept floor plan with cathedral ceilings, cozy great room with gas fireplace and large open dining room ideal for entertaining. Elegant and tranquil living at its best offering a large covered front porch and a back deck for full enjoyment and low maintenance living. The spacious kitchen showcases gleaming granite countertops, accent cabinet lighting to add ambience, pantry to store extra appliances and a large island to give plenty of workable counter space. The main floor offers 2 bedrooms, 2 bathrooms and laundry room for convenience, the principal bedroom has a beautiful complete ensuite and large walk-in closet. The professionally finished lower level includes two generous sized bedrooms, recreation room and rough-in for a third bathroom. Double car garage. This condo has truly a gracious feeling and you can see the quality of craftsmanship throughout along with the sense of pride in ownership. Situated close to many amenities, shopping, fitness centres, medical centres, walking trails, close access to the 401 just to name a few. (id:46638)
Keller Williams Lifestyles
1465 Privet Place N
London, Ontario
Welcome to a beautiful bright 2-story home located on a quiet street in north London. This house is semi-furnished ideal for the families moving from out of town and can hold of some furniture purchase for a later date. It is surrounded by walking trail, pond, children park and much more. This house has a unique park like unfenced huge backyard and 4 parking spot on the driveway. A double door welcomes you to a good size family room and a furnished dining room. Kitchen has a closet pantry for storing grocery and lots of cabinets in the kitchen. The French doors takes you to the backyard and paver stone deck with a 10x10 gazebo. There is a swing with cushions for you to enjoy summer evenings under the gazebo. The family room has vaulted ceiling, plenty of windows, fire place and has a wall mounted flat screen TV for you to use. Second floor welcomes to a landing with a balcony overlooking the family room below. One of the bedroom will come fully furnished. Basement has one bedroom, full washroom, wet bar, and a rec room. Use this Rec Room to host those weekend gathering or use it as your home theater. It comes equipped with 4k projector, Bose Home Theater speaker system and Onkyo 4k receiver for you to enjoy. Arrange your showing today. (id:46638)
Streetcity Realty Inc.
1563 Mcclure Drive
London, Ontario
Rare Sale! Original 4 bedroom 1 floor built in 1956 and 1st offered by 2nd owner in prestigious North London. So much opportunity to either build or renovate your dream home on this gorgeous 150' lot beautifully landscaped with completely refurbished concrete pool and updated equipment. This home offers a tremendous amount of space on both the main floor and full walk out basement with separate entrance front both the front and rear of home which gives families many possibilities to create 2 independent spaces. Close to UH hospital prestigious UWO university Masonville Mall and many other amenities. Rare and wonderful opportunity! (id:46638)
Streetcity Realty Inc.
74a Goshen Street N
Bluewater, Ontario
Build your dream home on an affordable piece of land in the quaint town of Zurich, just 10 minutes to Lake Huron, 30 minutes to Goderich and 40 minutes to Stratford. This lot offers a unique opportunity to build in a location where quiet small town living is perfect for raising a family or looking to live a simpler life, yet still in close proximity to the arena, school, parks, or medical centre. Lots with this depth are not easily found. Catch the beautiful sunrises from the back of your property and spectacular sunsets at the front. (Note: HST is applicable to purchase price.) Plan to build the home you have always wanted, while celebrating the many nearby amenities including golf, theatre, restaurants in historic Bayfield or Grand Bend and so much more. (id:46638)
Prime Real Estate Brokerage
472 Hamilton Road
London, Ontario
Great freestanding commercial space for your business or for an investor looking to add a great property to their portfolio! Zoned BDC with varies uses including personal service establishments, offices, retail, service & repair establishments, convenience, and more. Great exposure on Hamilton Rd, with over 24,000 daily commuters. Large showroom area in the front, 3 offices, kitchen, staff room, main floor laundry, two 2 piece washrooms, and lots of basement storage. 200 amp service, large attached garage in the rear with 9x7 overhead door, and dedicated parking for 3 cars in the front and 3 cars in the rear as well as ample street parking. Only 5 minutes to both Downtown & Hwy 401. (id:46638)
Blue Forest Realty Inc.
472 Hamilton Road
London, Ontario
Great freestanding commercial space for your business! Zoned BDC with varies uses including personal service establishments, offices, retail, service & repair establishments, convenience, and more. Great exposure on Hamilton Rd, with over 24,000 daily commuters. Large showroom area in the front, 3 offices, kitchen, staff room, main floor laundry, two 2 piece washrooms, and lots of basement storage. 200 amp service, large attached garage in the rear with 9x7 overhead door, and dedicated parking for 3 cars in the front and 3 cars in the rear as well as ample street parking. Only 5 minutes to both Downtown & Hwy 401. (id:46638)
Blue Forest Realty Inc.
272 Station Street
North Middlesex, Ontario
Well cared for 3 bedroom, 2 CAR GARAGE home with a LARGE fenced in lot, large rear deck and side deck with some beautiful, mature trees landscape this wonderful house which has plenty of room to grow, play or relax in. All maintenance records have been kept in perfect order, as has the house been as well. Cute front porch, close side access to the garage, kitchen has stainless steel appliances, main floor laundry, new furnace and central air circa 2021. Walking distance to grocery, doctor, LCBO, gas station, restaurants, parks, tennis, baseball, volleyball, YMCA, public and Catholic schools and much more. Only 12 minutes to Grand Bend and 30 minutes to London. Call listing agent for personal tour. (id:46638)
Exp Realty
1134 Richard Gate Way
St. Clair, Ontario
Escape to your own cottage retreat on the serene Fawn Island, nestled in the beautiful St. Clair River in southwestern Ontario. This spacious lot features water at both ends, steel sea wall, and private boat dockage, offering ample room to build your dream getaway. Enjoy the tranquility of island life with municipal water services and convenient ferry access from the mainland. A $4,000 initial buy-in and $1,700 annual association fee apply. Clubhouse for all members to enjoy with boardwalks and public paths to walk the island. Discover the peaceful charm of Fawn Island. (id:46638)
Prime Real Estate Brokerage
Main - 96 Forest Avenue
St. Thomas, Ontario
Looking for your next move in St. Thomas Ontario? Well look no further! The main unit of 96 Forest Avenue showcases 3 generously sized bedrooms, a 4-piece bathroom, spacious eat-in kitchen, private entrance and in-suite laundry. Did I mention its all newly renovated? Soak in the gorgeous views and grab a cup of coffee as you cozy up in the beautiful sunroom all year round! The living room directly off of the sunroom is as equally desirable as the rest of the unit. With its modern finishes and fresh feel this unit wont last long! Close to the hospital, community centre, schools, and shopping, you have all you could ever need! Don't delay, book your showing today! (id:46638)
Keller Williams Lifestyles
Upper - 96 Forest Avenue
St. Thomas, Ontario
Welcome to the Upper Unit of 96 Forest Avenue, St. Thomas! This gorgeous 1100 sq ft space offers 1 bedroom, a 4-piece bathroom, spacious kitchen, 2 separate private entrance and in-suite laundry. Completely upgraded with all modern appliances and finishes, all you need to do is pack your bags! The open concept living room in the heart of the unit is a perfect place to host guests or curl up and watch your favourite movie. Close to the hospital, community centre, schools, and shopping, you have all you could ever need! Don't delay, book your showing today! (id:46638)
Keller Williams Lifestyles
7 - 1500 Richmond Street
London, Ontario
Welcome to 1500 Richmond! Only minutes from UWO, University Hospital and Masonville's shopping and dining this unique 2+ Den with a HUGE Finished Basement home is brought to you by the team at Harrison Carter Group. With a welcoming entrance, this main floor boasts a large, open concept living and dining room area with a gas fireplace, hardwood flooring, granite countertops, newer kitchen and pantry space and a walk out patio. Two great sized bedrooms, a full bathroom for guests and a beautiful master suite with shower. This semi private backyard patio space is great for BBQs and outdoor summer entertaining. The fully finished lower level has a family room, two large rooms (guest room or office space), another full bathroom laundry and storage. Inside garage entry. Parking in the driveway and garage. Plenty of visitor parking in the condo complex as well. This condo complex is well run and taken care of. Mostly owner occupied with a mix of seniors and mature residents. Ideal for a professional working couple or small families. Excellent school districts. Walk to LHSC, UWO, IVEY or Masonville. Perfect for Medical residents wanting to be 5 mins from University Hospital. KEY FEATURES: 2 Main floor Bedrooms, 3 full bathrooms laundry in lower level Stainless steel appliances Hardwood laminate and Porcelain tile on main floor Granite countertops. *PLEASE NOTE, BASEMENT IS UNDER RENOVATION, WILL BE DONE IN NOVEMBER* (id:46638)
A Team London



