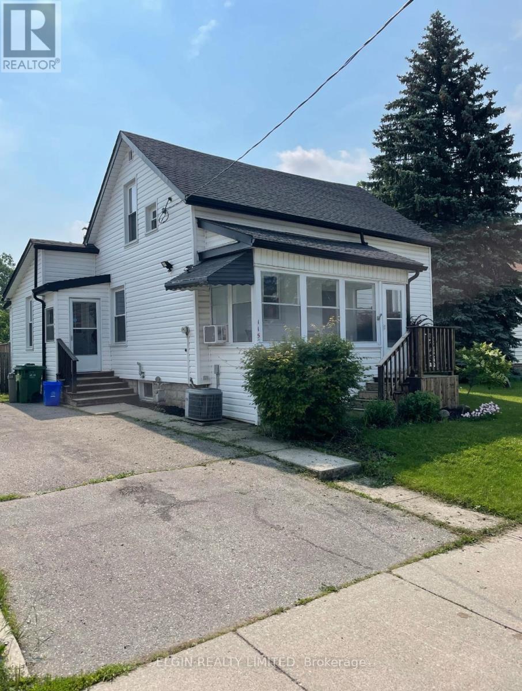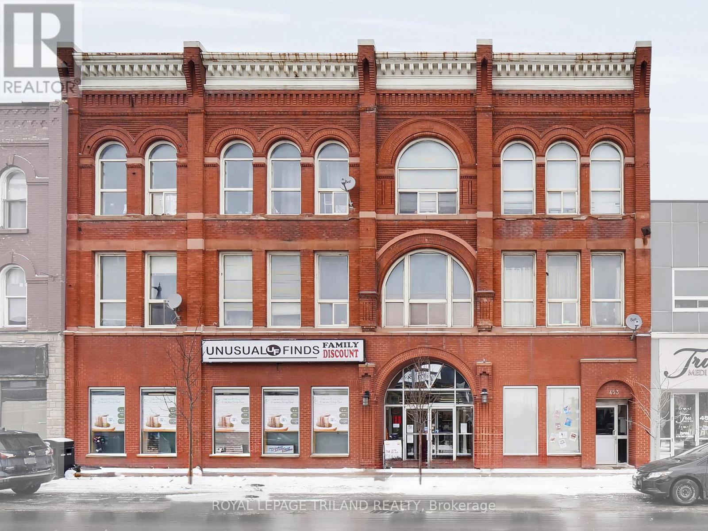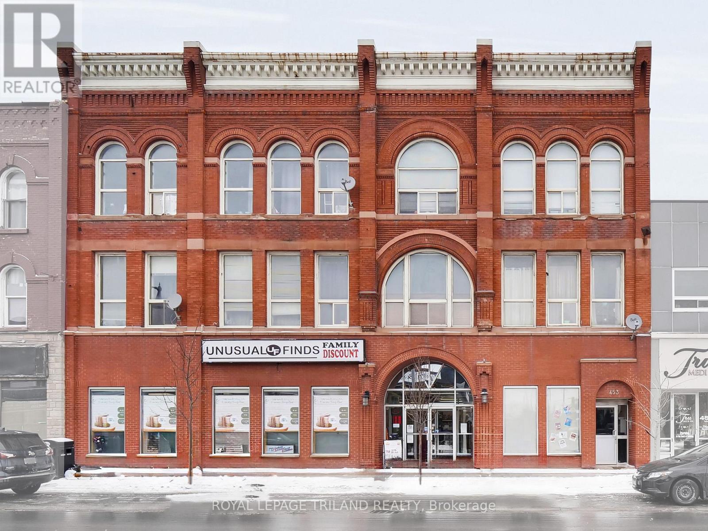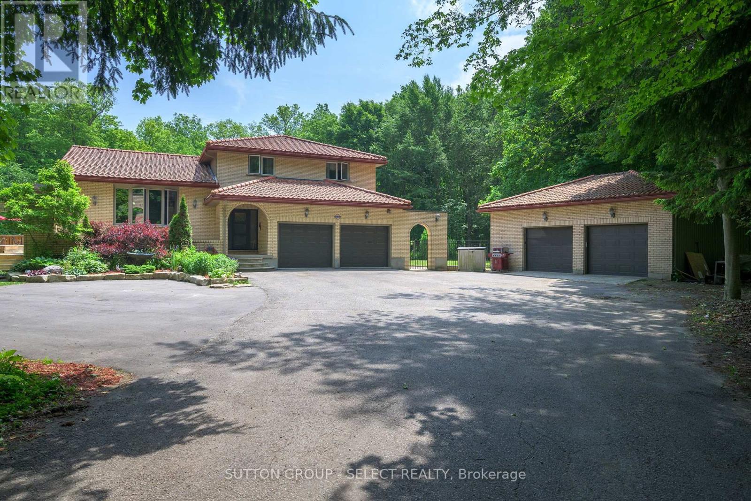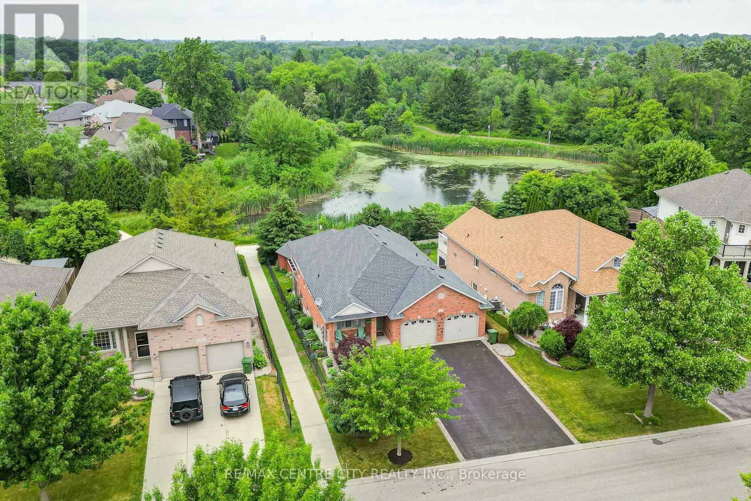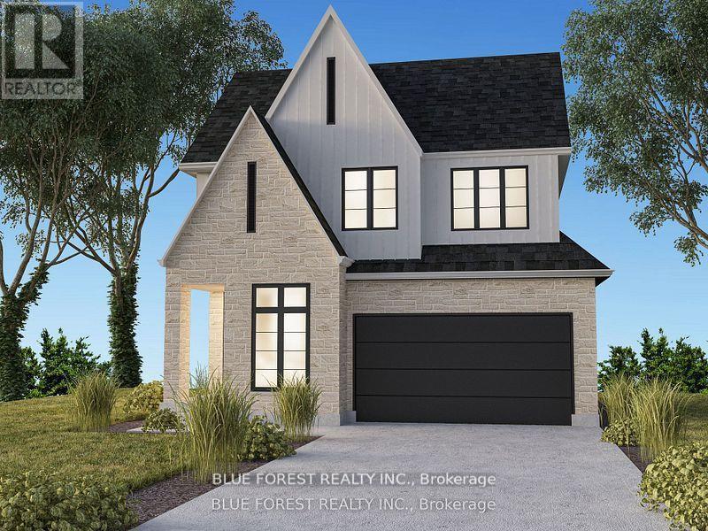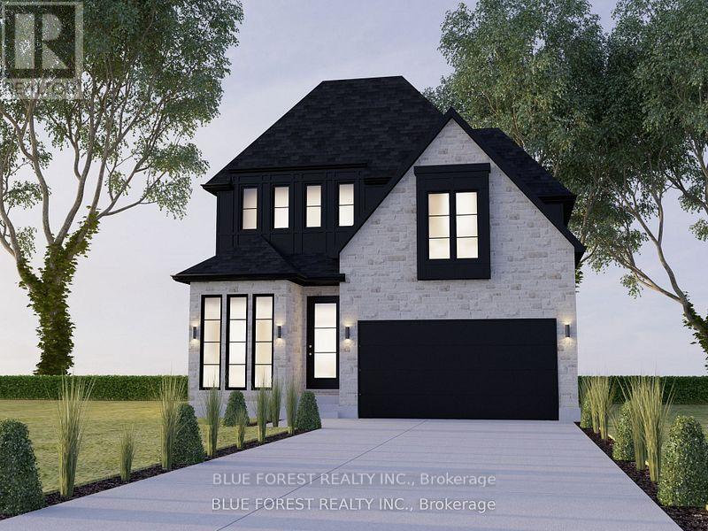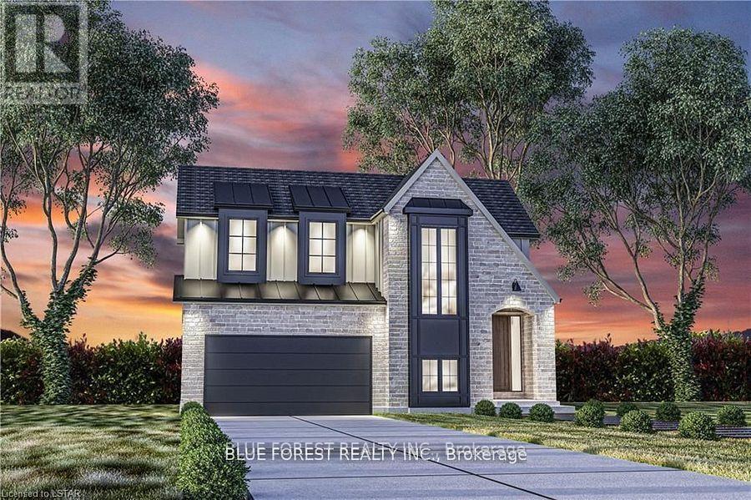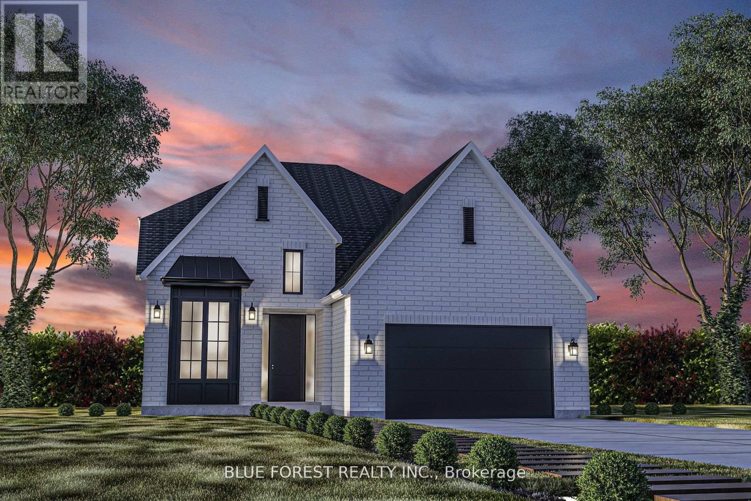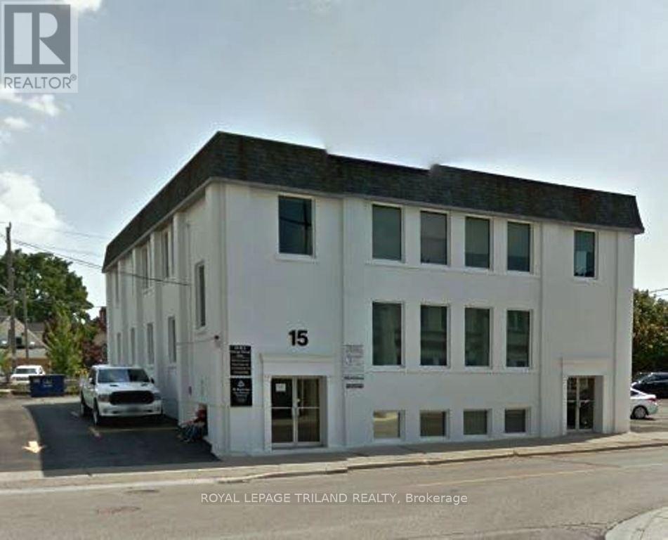115 Balaclava Street
St. Thomas, Ontario
Don't miss this fantastic opportunity to own a beautifully updated 1.5 storey home located on the desirable north side of St. Thomas, offering quick and easy access to London and Highway 401. This inviting home features 3 bedrooms, main floor laundry for added convenience, and an open-concept kitchen complete with a large island that seamlessly flows into the dining and living areas perfect for entertaining or family living. Step outside to discover a truly oversized backyard ideal for relaxing, gardening, or creating your dream outdoor space. This one is a must-see! (id:46638)
Elgin Realty Limited
109 Ross Street
St. Thomas, Ontario
Brand new purpose-built 4-plex in the growing city of St. Thomas, just minutes to London, the 401, and a short drive to Port Stanley beaches. With major employers like the new VW EV battery plant and Amazon fulfillment center, St. Thomas is experiencing rapid growth making this is a smart investment or ideal multi-generational living option. Each side-by-side unit offers a mirrored main-floor unit with 3 bedrooms, 2.5 baths, open-concept layout, and walkout to the rear parking. Upper units feature 3 bedrooms plus a den, 2.5 baths, and scenic top-floor views. All four units boast high ceilings, quartz countertops, upgraded lighting, separate laundry, and brand new, never-used appliances. Separately metered and completely vacant, the building offers 5 rear parking spaces and 2 sewer and water connections. Three units are rented & one remains vacant. This is a great opportunity for investors looking to secure cash flow in a high-demand rental market. (id:46638)
Century 21 First Canadian Corp
449 Talbot Street
St. Thomas, Ontario
Located in the heart of Downtown St. Thomas, 449-453 Talbot Street is a fully tenanted, mixed-use commercial building offering a fantastic investment opportunity. Zoned C2, this property features an 8,000 sq. ft. commercial space on the ground floor at 449 Talbot Street, while 453 Talbot Street includes seven residential units, each with separate hydro meters, hot water tanks, furnaces, and central air conditioning. With a gross annual rental income of $184,530 and room for future growth, this turn-key property offers excellent visibility, accessibility, and modern upgrades in a thriving and rapidly expanding community. (id:46638)
Royal LePage Triland Realty
6 Mabel Street
St. Thomas, Ontario
Charming and move-in ready, this beautifully renovated 3 bedroom, 1.5 bath, brick home in the heart of St. Thomas, blends original character with modern updates. Located on a quiet residential street in a family-friendly neighbourhood, you are sure to enjoy a few morning coffees on the peaceful covered front porch. Stepping in, the updated foyer leads to an open-concept layout that seamlessly connects the living room and eat-in kitchen, perfect for entertaining and daily living. The kitchen boasts a large quartz island, plenty of cabinet space, updated lighting and new tile backsplash. Through the back door is a fully fenced backyard that offers a serene setting for relaxation or gardening. Upstairs, you'll find three generously sized bedrooms, each with ample closet space and natural light, in addition to a renovated 4-pc bath. The unfinished lower level provides a large area for storage or a space to workout. Located just minutes from schools, parks and shopping, with easy access to London and Port Stanley, this home offers affordability, charm and convenience all in one! Other features include a metal roof, newer furnace and A/C; hot water heater is owned. (id:46638)
Century 21 First Canadian Corp
449 Talbot Street
St. Thomas, Ontario
This mixed-use commercial property at 449-453 Talbot Street, situated in the heart of Downtown St. Thomas, presents a prime investment opportunity. Fully tenanted and zoned C2, the property features an 8,000 sq. ft. commercial space on the ground floor at 449 Talbot Street, alongside seven spacious, loft-style residential units at 453 Talbot Street. Each residential unit is equipped with separate hydro meters, hot water tanks, furnaces, and central air conditioning. With a gross annual rental income of $184,530, this property provides a solid return on investment while offering potential for future growth. It also boasts excellent visibility and accessibility in a rapidly expanding, vibrant community. EXTRAS: Possibility of retail business for sale. (id:46638)
Royal LePage Triland Realty
25 Fox Hollow Court
St. Thomas, Ontario
Welcome to this stunning 5-year-young bungalow nestled in one of St. Thomas's sought-after neighbourhoods! From the moment you arrive, you'll be impressed by the beautiful curb appeal of this fully bricked home featuring double garage doors, a fully fenced backyard, and a spacious deck complete with a charming gazebo and gas line for the bbq perfect for summer gatherings. Step inside to a bright and airy foyer flooded with natural light. At the front of the home, you'll find a welcoming guest bedroom and a full bathroom conveniently located off the main hall. The open-concept living area is the heart of the home, highlighted by an elegant coffered ceiling and a stunning chandelier. The seamless flow between the living room, dining area, and modern kitchen makes entertaining a breeze. The kitchen is complete with a large walk-in pantry, an organizer's dream! Practical touches include a dedicated mudroom and laundry room just off the garage entry. Retreat to the spacious primary bedroom featuring a luxurious 4-piece ensuite with a stand-alone soaker tub, walk-in shower, and a generous walk-in closet. Downstairs, the fully finished basement adds incredible value with three additional bedrooms, two full bathrooms, a large family living area, and a second kitchen ideal for extended family or guests. There's still plenty of storage space to keep everything tidy and organized. This move-in-ready home has been beautifully maintained and thoughtfully finished. All that's left to do is unpack and make it your own. (id:46638)
Exp Realty
272 Wellington Street N
St. Thomas, Ontario
Investor opportunity or ideal starter home in the heart of St. Thomas. This 2+1 bedroom, 1 bathroom property offers strong potential for those looking to enter the market or add to their portfolio. The main floor features two bedrooms and a full bath, with a finished basement offering additional living space and future potential with some updates. Updated windows and siding provide a solid exterior. Private driveway, covered front entry, and fully fenced backyard with mature trees. Great value with room to build equity. (id:46638)
Blue Forest Realty Inc.
640 Talbot Street
St. Thomas, Ontario
Indian Grocery Store with Pizza & Takeout Business for Sale in St.Thomas!!!An excellent opportunity to own a well-established grocery store with a popular pizza and takeout operation under one roof. Located in a high-traffic area, this fully operational business offers multiple income streams and a loyal customer base. Grocery Store: Opportunity to own a well-established Indian grocery store in a high-traffic location. Sale includes business assets, fixtures, lease rights, customer base, goodwill, and vendor contacts. Inventory not included. Ideal for entrepreneurs looking to enter or expand in the ethnic grocery market. Clean layout and organized shelving ensure easy navigation and shopping experience. Pizza & Takeout Kitchen: Fully equipped commercial kitchen with pizza ovens, prep stations, and fryers. Known in the neighborhood for fresh pizzas, wings, burgers, and takeout specials. Consistent walk-in and phone-in orders with delivery potential. Business Highlights: Great location with ample parking Strong community presence Stable sales and growth potential Turnkey operation with all chattels and equipment included Ideal for owner-operators or investors. Don't miss this opportunity to take over a profitable and versatile business. Inquire today to schedule a viewing! (id:46638)
Streetcity Realty Inc.
40979 Major Line
St. Thomas, Ontario
Welcome to Your Private Oasis Just Minutes from London! This beautifully maintained split-level home, built in 1988, sits on nearly three acres of private, treed, and landscaped grounds the perfect blend of serenity and convenience, just minutes outside of London.Step inside to discover an open-concept main floor featuring a renovated kitchen footprint, ideal for entertaining and everyday living. The spacious family room boasts a cozy fireplace and built-in bar, creating the perfect spot to relax or host guests.This versatile home offers 4+1 bedrooms, including a generous primary bedroom with ensuite, and a total of 4 bathrooms. The lower-level apartment with a separate entrance through the garage is ideal for multi-generational living or rental income. Additional suite options include the garage. Enjoy summers in style with a large wrap-around deck, above-ground pool, and a fabulous outdoor kitchen an entertainers dream! Extras include live edge surfaces and trim, updated mechanicals, a 731 sf heated workshop, dog kennel, and 400sf insulated shed everything you need for country living with city convenience.Don't miss this rare opportunity to own a spacious, move-in-ready home with incredible outdoor living and income potential all in a tranquil, park-like setting. (id:46638)
Sutton Group - Select Realty
29 Hickory Lane
St. Thomas, Ontario
Stunning bungalow backing onto a pond and trails that run through prestigious Lake Margaret Estates. This unique home offers a walk-out basement, 2 sunrooms, an elevated deck with great views, an open concept main floor with a vaulted ceiling, an updated kitchen with and island and granite countertops, main floor laundry, a large master bedroom with a vaulted ceiling and walk--in closet. Great additional living space in the level with an l-shaped rec-room with access to a sunroom leading into the backyard, 2 additional bedrooms and a 3 piece bathroom. New roof approximately 2018. A must see! (id:46638)
RE/MAX Centre City Realty Inc.
23 Ayrshire Avenue
St. Thomas, Ontario
Welcome to your dream home brought to life by Woodfield Design + Build! This stunning 4-bedroom, 3-bathroom masterpiece offers unparalleled potential for customization, allowing you to tailor every detail to your unique taste and lifestyle. Boasting upgrades such as 9' ceilings on the main floor, elegant wood stairs, hardwood flooring throughout the main floor and hallways, striking black exterior windows, and a durable concrete driveway, this home promises both luxury and functionality. Embrace the opportunity to craft your perfect living space in a prime location. Don't miss out on the chance to turn your vision into reality! Many other plans and elevations available to choose from. (id:46638)
Blue Forest Realty Inc.
21 Ayrshire Avenue
St. Thomas, Ontario
Woodfield Design + Build is proud to present the Aspen Model. Your eyes are immediately drawn to the gorgeous front elevation. The 3 level front window draws in the perfect amount of natural light while showcasing a beautifully crafted wood staircase that matches your hardwood floor. 3 large bedrooms, each with a private ensuite bath. 3+1 bathrooms in total. 2 car garage. This home has everyone believing in love at first sight. Many more floor plans available. Inquire for more information. (id:46638)
Blue Forest Realty Inc.
385 Talbot Street
St. Thomas, Ontario
Looking to start your business? Have I got a place for you! Large retail storefront with great exposure on Talbot Street in St. Thomas. With 1800 sq ft of space and a full basement for storage. This unit also has upgraded electrical up to 600 volts for all of your energy supply needs. Your new business is just one click away! Tenant responsible for their own heat and hydro. (id:46638)
RE/MAX Centre City Realty Inc.
72 Walnut Street
St. Thomas, Ontario
Welcome to 72 Walnut Street, a spacious and charming 2-storey home located in the HistoricCourthouse District of St. Thomas. This property offers a blend of character and modern updates, ideal for families or first-time buyers. The beautiful covered front porch, adorned with string lights, creates a warm and welcoming entry that instantly feels like home. Enjoy the main floor featuring a bright foyer, an updated kitchen and beautiful family room with separate dining space. Upstairs you'll find 3 generous bedrooms with hardwood floors and a5-piece bathroom with heated floors. The walk-up attic offers potential for future living space. Additional features include a full-height basement for storage or future finished space.Located close to schools, parks, shopping, dining, and with easy access to London and PortStanley Beach. If you're looking for a spacious, family-friendly home in a prime location with timeless curb appeal, this ones a must-see! (id:46638)
Prime Real Estate Brokerage
12 Chester Street
St. Thomas, Ontario
Welcome to 12 Chester Street, a rare and inspiring property in the heart of St. Thomas. Originally built in 1890 as a church, this unique structure blends historic charm with the flexibility and space todays buyers and investors are seeking. Spanning approximately 2,192 square feet on the main and 1700 on the lower levels, the building offers nearly 3900 square feet of total living space. The main floor features a large great room with soaring ceilings and abundant natural light, a welcoming foyer, two 2-piece bathrooms, and a spacious office ideal for remote work or creative use. The lower level is fully equipped for residential living, with a full eat-in kitchen, dining area, living space, primary bathroom, laundry room, and bedroom quarters. Its a comfortable layout that suits a variety of living or rental scenarios. Zoned R3, this property presents exciting potential for conversion into a triplex. There is also a possibility for the construction of a large garage with an additional dwelling unit above offering further options for added living space or rental income, and parking for 10 cars. Set on just over half an acre and located close to local amenities, parks, and schools, this property combines historic character with modern opportunity. Whether you're looking to invest, redevelop, or settle into a truly one-of-a-kind space, 12 Chester Street offers a canvas full of possibility. Explore the potential! This is a property that invites your imagination. Roof replaced 2023. (id:46638)
RE/MAX Centre City Realty Inc.
15 Penwarden Street
St. Thomas, Ontario
Opportunity awaits to own this solid home. Located on a quiet street this home is perfect for a first time home buyer or an investor. This two bedroom one bath home offers plenty of space on the main floor from the kitchen into the living room. Newer furnace and tankless water system. Private Driveway for parking. Close to lots of amenities. This one won't last long so come see it today! (id:46638)
Certainli Realty Inc.
170 Renaissance Drive
St. Thomas, Ontario
Meet the Crestwood Model, presented by award winning Woodfield Design + Build. This stunning property features 4 spacious bedrooms and 3.5 bathrooms, perfect for family living or entertaining guests. The main floor boasts a bright and open layout with 9-ft ceilings, a large kitchen area, an expansive great room and a main floor office/den. Enjoy seamless indoor-outdoor flow with windows that fill the home with natural light. The mudroom and pantry add thoughtful touches of functionality to your day-to-day living. Retreat upstairs to the luxurious primary suite, featuring a large walk-in closet and a spa-like ensuite. The additional three bedrooms are generously sized and share beautifully designed baths. The home's exterior is equally impressive with its sleek modern facade, stone and brick detailing, and a bold black roofline for striking curb appeal. Nestled in a quiet, sought-after neighbourhood, the property includes a two-car garage and professionally landscaped yard. Don't miss this opportunity to call this breathtaking home your own. Schedule your showing today! (id:46638)
Blue Forest Realty Inc.
18 Ayrshire Avenue
St. Thomas, Ontario
Woodfield Design + Build is proud to present the Regent Model. There are 3 stunning elevations to choose from. This charming bungalow will steal your heart with it's impeccable curb appeal! This 2 Bedroom, 2 Bathroom home is situated in beautiful Harvest Run and features everything you need. As you step inside, you'll be greeted by a warm and inviting atmosphere that exudes comfort and coziness. The living room is spacious and airy, perfect for spending quality time with family and friends. The bedrooms are both generously sized, providing plenty of room for rest and relaxation. The primary bedroom boasts an ensuite bathroom with stylish fixture and finish options. The backyard features a covered porch that's perfect for enjoying your morning coffee or evening drinks with friends. You'll love spending time outdoors rain or shine. Don't miss out on the opportunity to make this delightful property your new home! Reach out for a sales package. (id:46638)
Blue Forest Realty Inc.
174 Renaissance Drive
St. Thomas, Ontario
Woodfield Design + Build is proud to present The Huron model in Harvest Run. Your eyes are immediately drawn to the gorgeous roof line. The unique 2 storey pop out front window draws in the perfect amount of natural light while showcasing a beautifully crafted wood staircase. 3 large bedrooms, a hotel inspired master ensuite bath with a generous walk-in closet. 3 bathrooms in total. 2 car garage. Spacious living room that seamlessly flows into the dinette & kitchen area. Inquire for more information. Many more custom plans available. (id:46638)
Blue Forest Realty Inc.
176 Renaissance Drive
St. Thomas, Ontario
Client RemarksWoodfield Design + Build is proud to present The Avenue model. Your eyes are immediately drawn to the gorgeous front elevation with metal roof accents. This custom crafted home offers excellent finishes and beautiful curb appeal. 3 large bedrooms and 2+1 bathrooms. A main floor office and a 2 car garage. Several models, floor plans and building lots to choose from. (id:46638)
Blue Forest Realty Inc.
302 & 303 - 15 Catharine Street S
St. Thomas, Ontario
LOCATED ONE BLOCK FROM TALBOT STREET ADJACENT TO THE NEW DAY CARE ANDACROSS THE STREET FROM THE NEW PUBLIC PARK IN DOWNTOWN ST THOMAS. THIS 1150SQUARE FOOT OFFICE HAS NATURAL LIGHT THROUGH LARGE WINDOWS OVERLOOKINGTHE PLAY AREA OF THE NEW DAY CARE CENTRE. THERE ARE 3 PRIVATE OFFICES PLUSRECEPTION AREA AND ADDITIONAL SPACE TO CREATE OPEN OFFICE SPACE OR MOREPRIVATE OFFICES. THE WASHROOMS ARE COMMON ADJACENT TO THE UNIT. THEBUILDING HAS BEEN TOTALLY UPDATED WITH NEWER LIGHTING, HEATING ANDAIRCONDITIONING. EXCELLENT LOCATION FOR YOUR PROFESSIONAL OFFICE. PLEASENOTE THAT THIS A GROSS LEASE WITH THE MONTHLY RENTAL OF $525.00 PER MONTHINCLUDES ALL COMMON AREA EXPENSES. HST IN ADDITION TO THE MONTHLY PAYMENT. (id:46638)
Royal LePage Triland Realty
302 - 15 St Catharine Street
St. Thomas, Ontario
LOCATED ONE BLOCK FROM TALBOT STREET ADJACENT TO THE NEW DAY CARE ANDACROSS THE STREET FROM THE NEW PUBLIC PARK IN DOWNTOWN ST THOMAS. THIS 150SQUARE FOOT OFFICE HAS NATURAL LIGHT THROUGH A LARGE WINDOW OVERLOOKINGTHE PLAY AREA OF THE NEW DAY CARE CENTRE. THE WASHROOMS ARE COMMONADJACENT TO THE UNIT. THE BUILDING HAS BEEN TOTALLY UPDATED WITH NEWERLIGHTING, HEATING AND AIRCONDITIONING. EXCELLENT LOCATION FOR YOURPROFESSIONAL OFFICE. PLEASE NOTE THAT THIS A GROSS LEASE WITH THE MONTHLYRENTAL OF $525.00 PER MONTH INCLUDES ALL COMMON AREA EXPENSES. HST INADDITION TO THE MONTHLY PAYMENT. (id:46638)
Royal LePage Triland Realty
305 - 15 St Catharine Street
St. Thomas, Ontario
LOCATED ONE BLOCK FROM TALBOT STREET ADJACENT TO THE NEW DAY CARE ANDACROSS THE STREET FROM THE NEW PUBLIC PARK IN DOWNTOWN ST THOMAS. THIS 310SQUARE FOOT UNIT HAS 2 SINKS AND A CLOSET. THE WASHROOMS ARE COMMONADJACENT TO THE UNIT. THE BUILDING HAS BEEN TOTALLY UPDATED WITH NEWERLIGHTING, HEATING AND AIRCONDITIONING. EXCELLENT LOCATION FOR YOURPROFESSIONAL OFFICE. PLEASE NOTE THAT THIS A GROSS LEASE WITH THE MONTHLYRENTAL OF $675.00 PER MONTH INCLUDES ALL COMMON AREA EXPENSES. HST INADDITION TO THE MONTHLY PAYMENT. (id:46638)
Royal LePage Triland Realty
303 - 15 Catharine Street S
St. Thomas, Ontario
LOCATED ONE BLOCK FROM TALBOT STREET ADJACENT TO THE NEW DAY CARE ANDACROSS THE STREET FROM THE NEW PUBLIC PARK IN DOWNTOWN ST THOMAS. THIS 1000SQUARE HAS 2 SEPARAGE OFFICES PLUS OPEN SPACE TO CREATE MORE OFFICES ANDWAITING AREA. THE WASHROOMS ARE COMMON ADJACENT TO THE UNIT. THE BUILDINGHAS BEEN TOTALLY UPDATED WITH NEWER LIGHTING, HEATING ANDAIRCONDITIONING. EXCELLENT LOCATION FOR YOUR PROFESSIONAL OFFICE. PLEASENOTE THAT THIS A GROSS LEASE WITH THE MONTHLY RENTAL OF $1,750.00.00 PERMONTH INCLUDES ALL COMMON AREA EXPENSES. HST IN ADDITION TO THE MONTHLYPAYMENT. (id:46638)
Royal LePage Triland Realty

