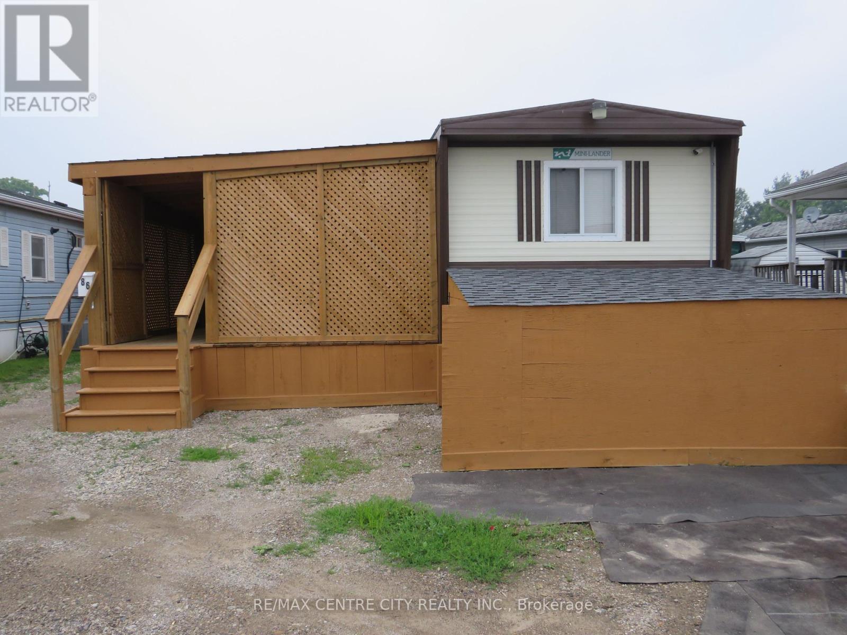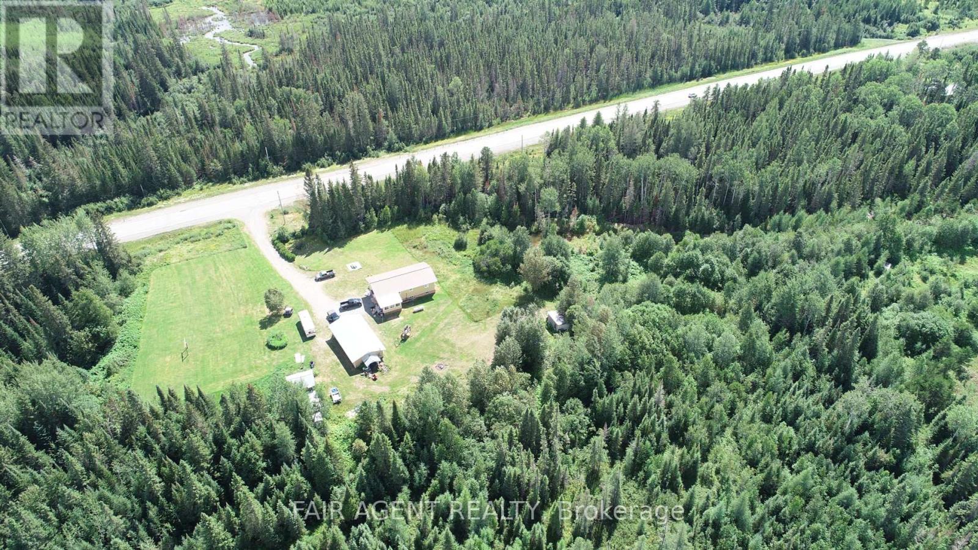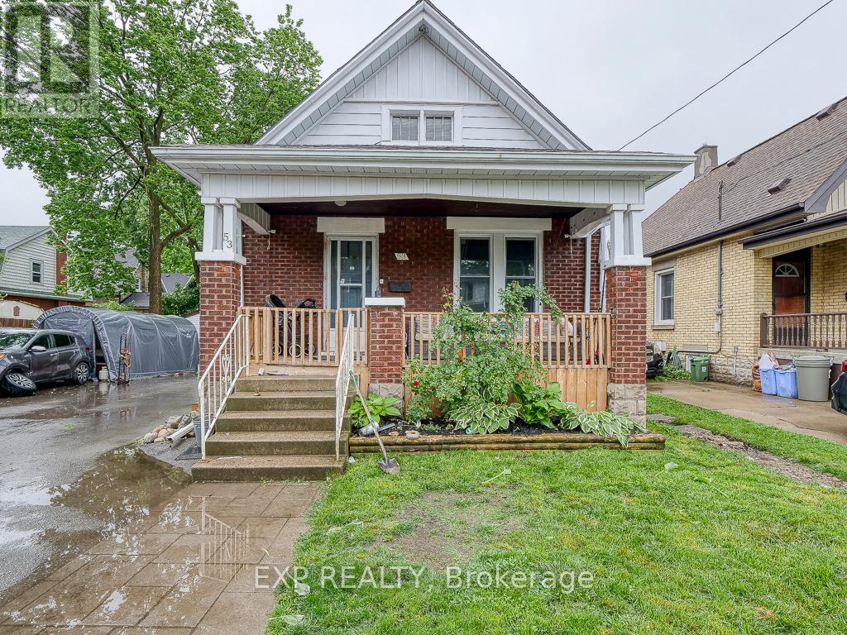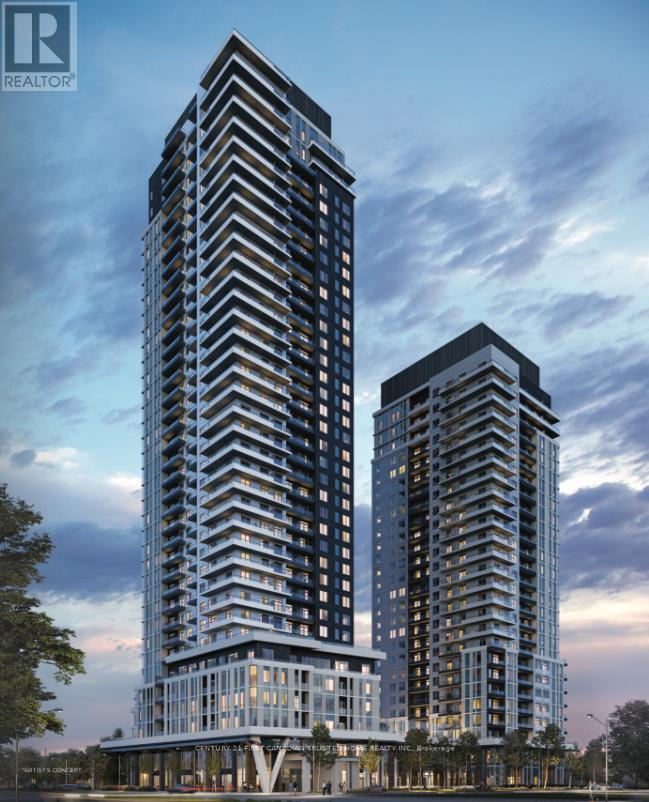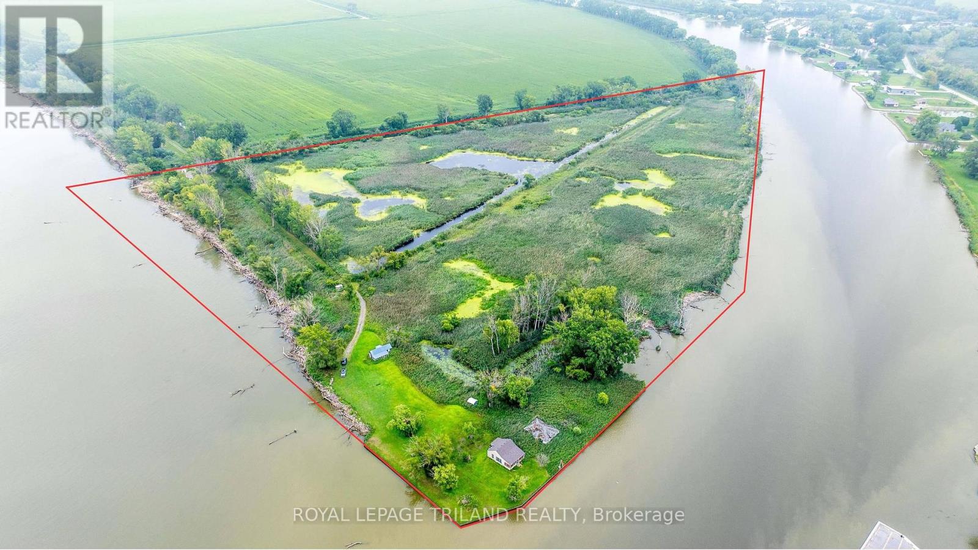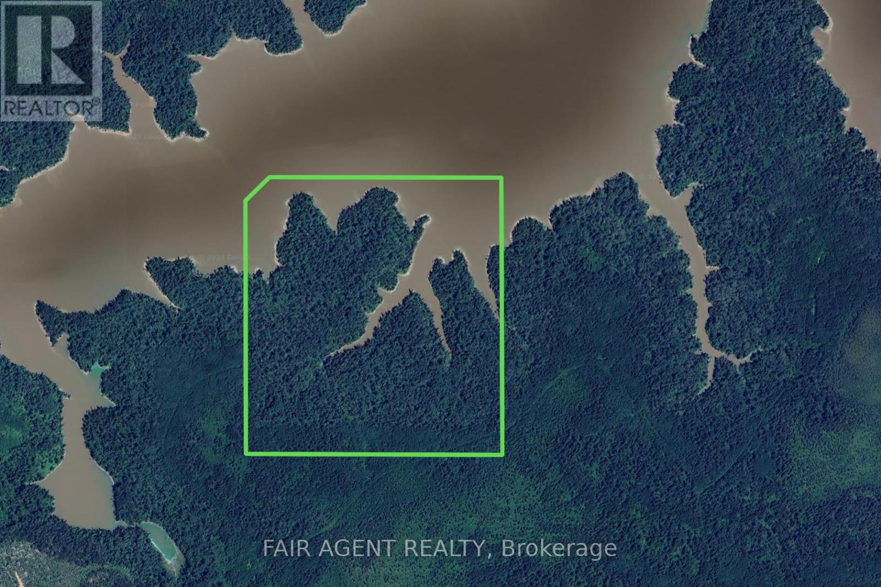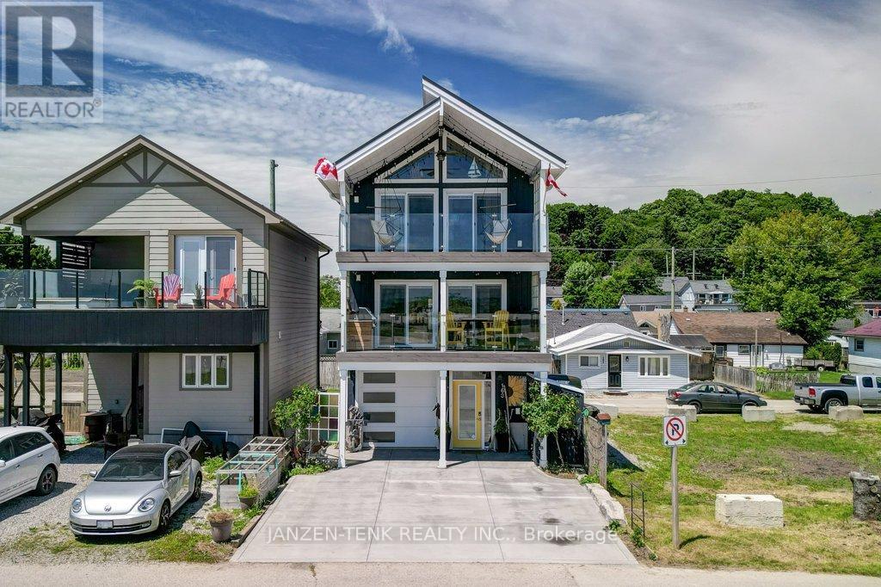50 Earlscourt Terrace
Middlesex Centre, Ontario
Timeless Elegance & Quality Customization throughout this incredible 4BRM, 3.5BA executive 2-storey w/Triple garage and jaw dropping ""staycation"" exterior all on huge lot in established neighbourhood of Kilworth! Why bother building new when you can have it all without all the hassle of new builds & dust! Custom built by the current owner with careful attention to every minute detail. This incomparable home features: attractive grand curb appeal w/stone & stucco exterior front elevation, soaring front entry & stamped concrete triple drive; totally ""wow"" filled first impression interior boasts high ceilings w/custom treatments & crown moulding, hardwood floors, oversized windows & modern neutral decor; entertain guests in style in the beautiful dining room w/coffered ceiling; main floor office w/tiered tray ceiling; light filled open concept main living areas feature 2-storey great room w/wall of south facing windows & fireplace flanked by custom book cases & cabinets; gorgeous designer kitchen boasts ample custom cabinets, quartz counters, quality appliances (incl. 6 burner gas range), island + coffee bar peninsula both w/seating; family sized contemporary mudroom w/built-ins & separate laundry w/washer, dryer + convenient walkout to rear yard; the upper level features 4 oversized bedrooms all w/ensuite privileges & is highlighted by a sumptuous primary bedroom w/luxurious 5pc ensuite w/heated floor & 2 walk-in closets; the finished open concept lower boasts massive recreation area w/gas fireplace flanked by custom built-ins, gym area, storage & rough in bath. New owners & guests will never want to leave the amazing private yard w/its expansive stamped concrete covered patio, open patio & gas fireplace, heated saltwater pool w/water feature & incredible entertainment sized cabana w/grilling area kitchen, bar & 2pc bath! The list goes on! This home must be seen in person to fully appreciate the amenities, style, quality & location! (id:46638)
Royal LePage Triland Robert Diloreto Realty
86 - 2189 Dundas Street E
London, Ontario
This 3 bedroom mobile home is a must see to be appreciated. This 40'x10' original Mini Lander, has a 48'x12' addition, plus a 2 storey shed that could accommodate a motorcycle or 2 plus more. A 3rd bedroom plus ample space for an ensuite bathroom was recently added in the addition. Lots of possibilities to convert space to more rooms or expand the original rooms to make a great living space with a covered deck or closed in porch. The options are many. The original mobile home has a metal roof and the addition has shingles 2022. The hot water heater is owned and new in 2021. forced air gas furnace is new 2021. 4"" insulation on skirting around full building. Enclosure at front of mobile for storage and recycle bins etc. Monthly fees $800. Includes: Lot fee, property taxes, sewage charges, water, park maintenance, garbage/recycling pick up. Conditional on Land Lease approval. Renting out unit is not allowed. The year round park is close to Argyle Mall for all your shopping needs, CTC, Peavey Kart, Fanshawe College, deli/bakery and bus stop is just a few minutes walk. Being sold ""AS IS"". conditional on Land Lease approval. (id:46638)
RE/MAX Centre City Realty Inc.
20232 Hwy 66 East
Larder Lake, Ontario
This expansive home with 3,200 sq ft of living space, set on 36 acres of beautiful land, offers a rare combination of comfort, outdoor adventure, and endless possibilities. Located just 5 minutes from the charming town of Larder Lake, this property features a spacious open-concept kitchen, living, and dining area, perfect for both entertaining and daily family life. The main floor boasts 3 well-sized bedrooms, including a large master, alongside a luxurious 4-piece bathroom complete with a soaker tub, walk-in shower, and double vanity. The lower level adds a 4th bedroom, ample storage space, and a partially finished area with potential to convert into an in-law suite or rental unit. The home's standout feature is the oversized garage and workshop, heated with a woodstove, ideal for hobbyists, mechanics, or anyone needing extra storage. Plus, two additional outbuildings offer further versatility. Imagine the potential here whether you're dreaming of starting a hobby farm, a boutique garden nursery, or even a dog day-care, the options are truly endless. Outdoor enthusiasts will love the direct access to OFSC snowmobile trails, with nearby attractions like Larder Lake Marina, public beach, ski hill, splash pad, and ice rink just moments away. Explore the area's many lakes, trails, and parks, including Esker Lakes Provincial Park, perfect for everything from cross-country skiing and snowshoeing to boating, dirt biking, and hiking. With central A/C, forced-air propane heating, and a drilled well, this property combines rural living with modern conveniences. Whether you're seeking tranquillity or adventure, this property is a perfect opportunity to live the northern Ontario dream. (id:46638)
Fair Agent Realty
53 Augusta Crescent
St. Thomas, Ontario
Craft your future in the delightful enclave of Shaw Valley. Welcome to 53 Augusta Crescent, a masterfully constructed Don West single-storey home that's waiting for your personal touch! Immerse yourself in the warmth of a lovingly maintained dwelling boasting three inviting bedrooms and three tasteful bathrooms. Relish the ease of ground-floor living with the added perks of an in-home laundry area, a sleek, updated 2019 kitchen, and an airy layout that features two sizable bedrooms and two complete baths on the primary level. Venture downstairs to discover a bonus bedroom, a vast recreational space, a convenient half bath, and ample storage opportunities. The exterior offers a picturesque fenced-in yard, ideal for both peaceful repose and lively gatherings, complemented by a delightful deck and gazebo. Explore each corner of this abode with an interactive 360 virtual tour and precise floor plans available for your viewing. Make sure to arrange an in-person encounter to truly capture the home's sophistication and allure. (id:46638)
Royal LePage Triland Realty
0 Glen Erie Line
Bayham, Ontario
Beautiful 70 acre building lot just minutes from Port Burwell. Excellent yielding farmland with approximately 23 workable acres. Excellent for vegetable production. Gas lease on property. Zoned A1. Hydro available along Glen Erie line and Clark Road. Forest has been selectively logged in recent years, but has excellent future potential with good quality timber. Property is perfect for anyone looking for a serene country setting for hiking, horseback riding, hunting and more! Just minutes from Lake Erie. (id:46638)
Just Farms Realty
3845 Deer Trail
London, Ontario
Experience luxury living in this newly built custom property, epitomizing tranquility and sophistication. The home's outstanding curb appeal is enhanced by perennial gardens that wrap up most of the home. A classic front facade features stone and impressive imported precast concrete sections. Its oversized portico and side entry both feature 2x4 Banas Venetian Crema natural flagstone. Inside, enjoy a layout that is unlike any standard open-concept design. The meticulous craftsmanship is evident throughout, with custom cabinetry and flooring enhancing the elegant ambiance. Large windows flood the open floor plan with natural light showcasing the expansive living space. Oversized entry doors with multipoint lock systems and solid core doors throughout the interior. The dream kitchen features custom cabinetry from the floor to the 12-high ceilings, including an outstanding range hood and a spectacular 5x9 Quartz Island. The formal dining room with its vaulted ceiling is open to a second-floor landing. A large private main-floor master with a walk-in closet features a spacious ensuite with 2 vanities plus heated porcelain flooring. Upstairs both bedrooms feature luxurious ensuites, with double vanities, exuding spa-like opulence. From the front steps, a walkway of large fieldstone leads you through gardens to the covered terrace in the rear, overlooking a serene landscape, with privacy and seclusion. With over 4400 square feet of finished living area and an additional 2500+ sq ft of development potential in the lower level. Despite its peaceful location, this property is conveniently situated near highways and amenities, blending country living with modern convenience. Schedule a viewing today and discover the perfect fusion of luxury and tranquility. **** EXTRAS **** From Colonel Talbot turn West on Kilbourne Rd., then turn north (right) on South Winds Drive. At 'T' intersection turn West (Left) Deer Creek ridge subdivision located at end of South Winds Drive. (id:46638)
Streetcity Realty Inc.
23 Opechee Street
St. Thomas, Ontario
Up and down duplex on quiet street. Main floor has potential for 2 bedrooms but is currently one bedroom with privileged ensuite that has been updated . Could be converted to single family home. (id:46638)
RE/MAX Centre City Realty Inc.
2 - 1982 Dundas Street
London, Ontario
Light industrial unit 1783 sf. One overhead door in front and two at the rear . High traffic area in east London (Clarke and Dundas). Commercial area ASA 1,2,3, CF1 zoning. Variety of uses including personal services, community facility, retail, office, automotive related uses . Located across from Argyle mall, very close to McDonalds, Walmart , Canadian Tire, and Home Depot. CAM estimated to be $8.00/sf. (id:46638)
Royal LePage Triland Realty
53 Cameron Street
London, Ontario
Welcome to 53 Cameron St., London, Ontario! This charming bungalow features 1+3 bedrooms and sits on a spacious lot with a large garage/shop perfect for car enthusiasts. Ideally located near downtown London, it offers easy highway access and convenient shopping. Nature lovers will appreciate the nearby bike path for miles of outdoor enjoyment. Combining urban convenience with suburban tranquility, this property is a fantastic opportunity for anyone seeking the best of both worlds.Brokerage Remarks (id:46638)
Exp Realty
7 Talbot Street E
Aylmer, Ontario
Building for sale ,Prime downtown main street location in Aylmer, close to the main intersection of Talbot (HWY 3) and Imperial Rd high traffic volume, with 4 private parking spots in back. Approx. 3000 sq ft of retail space on main level, upstairs approx. 1500 sq ft with 2- 2 bedroom rental units each unit pays 650 a month plus hydro. Basement approx. 3000 sq ft of storage, very clean and dry basement. This Building has been properly maintained and is in very good condition. Newer roof 2 years ago. Zoning allows for many uses. (id:46638)
Royal LePage Results Realty
Lot #25 Dearing Drive
South Huron, Ontario
Client RemarksWelcome to Sol Haven!! Situated in the growing community of Grand Bend; referred to as Ontario's West Coast and along the coastline of Lake Huron. The finest in Recreational Living with a vibe that's 2nd to none!! Tons of amenities from golf and boating to speedway racing and parachuting, fine dining and strolls on the beautiful beaches; and the sunsets WOW!! Site servicing construction is now under way; beat the pricing increases with pre-construction incentives and 1st choice in homesite location. Now accepting reservations for occupancy 2025. Award winning Melchers Developments; offering brand New Homes one storey and two storey designs built to suit and personalized for your lifestyle. Our plans or yours finished with high end specifications and attention to detail. Architectural design services and professional decor consultants included with every New Home. Experience the difference Reserve your homesite today!! Note: Photos of Model Homes may show upgrades not included in base pricing. Additional information available upon request. Model homes for viewing at 114 Timberwalk Trail in Ilderton or 48 Benner Blvd in Kilworth. (id:46638)
Sutton Group Pawlowski & Company Real Estate Brokerage Inc.
2303 - 2851 Highway 7 Road
Vaughan, Ontario
** Assignment Sale ** Luxurious ultramodern suite in the heart of Vaughan! 1 bed & 1 bath, 518 sq.ft. Vincent Condos by Rosehaven. Experience sophisticated living with elegant & upscale & finishes throughout the building & the unit! Stylish appliances, gourmet kitchen and great schools, parks, public transportation, restaurants, shops, entertainments. Steps to the TTC line 1 subway extension & Vaughan Metropolitan center (VMC), Smart Centre Place. Bus Terminal. Strategically placed by highways 400 **** EXTRAS **** N/A (id:46638)
Century 21 First Canadian Trusted Home Realty Inc.
25728 Mcmurchy Line
West Elgin, Ontario
Discover your country escape with this stunning riverfront property! Spanning 40 acres and featuring 2,000' of Thames River frontage, this cozy home built in 2008 offers a serene lifestyle. The spacious 1,780 sq. ft. layout includes 2 bedrooms and 2 baths, showcasing beautiful hardwood flooring throughout. Enjoy quiet evenings by the wood-burning fireplace, and take advantage of the full basement for extra storage or activities. Relax on the front screened-in porch or the cedar rear deck, complete with a charming fish pond. The property is connected to municipal water with septic and propane. For equestrian enthusiasts, a 5-stall horse barn and pasture await you. The barn measures 32'x56' with 9' ceilings, featuring five spacious box stalls that are 10' wide and 11' deep. It boasts fully insulated walls, ceiling, and doors, along with a durable brick floor designed for optimal drainage. Inside, there is a dedicated hay storage area and a feed room for convenience. Additional amenities include a frost-free hydrant connected to municipal water, a 100 amp hydro service, and a 50 amp RV plug located on the exterior wall. The barn and home are surrounded by 27 acres of workable land, 22 acres are currently dedicated to hay production. The river is perfect for canoeing and fishing, while the mixed hardwood trees along the bank provide a natural habitat for abundant wildlife, including deer, eagles, and foxes. Experience the beauty and privacy of this picturesque setting your country haven awaits! (id:46638)
Just Farms Realty
56081 Lakeshore Line
Bayham, Ontario
For Sale: A Rare Secluded Waterfront Getaway on Lake Erie Embrace the tranquility of seclusion with this unique lakefront property, nestled on approximately 1-2 acres of serene land. With a remarkable 531 feet of exclusive waterfront, this gem offers a quiet escape on the shores of the breathtaking Lake Erie. Ideal for the nature lover and serenity seeker, this hideaway is a haven for witnessing nature's uninterrupted beauty. It is important to acknowledge that the shoreline is undergoing active erosion. While the property prohibits the construction of permanent structures due to Long Point Region Conservation Authority restrictions, it continues to be a treasured spot for those who cherish the outdoors. Offered 'as is', this property stands as a rare opportunity to own a piece of natural beauty along Lake Erie's sought-after waterfront. Seize this rare chance to make this secluded waterfront property your own! (id:46638)
RE/MAX Tri-County Realty Inc.
49364 Dexter Line
Malahide, Ontario
Attention Investors and Homeowners! Nestled in a lakeside community with convenient access to the lake, this riverside property on Erie's North Shore offers an exceptional opportunity for both income generation and owner-occupancy. Boasting over 265 feet of river frontage on Catfish Creek, the property includes a beautifully updated brick ranch, ready for move-in, along with three 1-bedroom cottages currently rented month-to-month. Whether you're looking to keep the existing tenants or occupy the main house yourself, the possibilities are vast. The property also features 10 boat docks to accommodate 20 slips, with the potential to add more, creating an additional revenue stream. Ideal for those seeking a peaceful riverside retreat while managing a small rental business on the side, this property provides the perfect balance of lifestyle and income potential. Contact us for more details on current income and future growth opportunities! (id:46638)
Thrive Realty Group Inc.
11 - 5 River Road
Lambton Shores, Ontario
TURN KEY RIVERFRONT CONDO!! Beautifully Renovated and Tastefully Decorated, including Plantation Shutters, this move-in ready Condo is a MUST-SEE! Everything is included in this gorgeous 2+1 bedroom, 2.5 bathroom Townhouse with a large deck overlooking the river and an attached garage. Being an owner here gives you first opportunity for one of the boat slips owned by the Condo complex. Imagine sipping your morning coffee in the warm sunshine, trying to decided if you will take your boat out on the lake today, or walk a few steps to one of the best beaches in Canada, or maybe stroll downtown to enjoy the many shops, restaurants and other amenities so closely available to you. You cannot beat this waterfront location at this price point, and everything is included! You just need the key. There is a natural gas fireplace and heat pumps to keep you warm and cozy on those winter nights. Air-conditioning inside and a power awning outside to provide shade on your large deck during those hot summer days. Everything you need is right here! Come see for yourself! (id:46638)
Initia Real Estate (Ontario) Ltd
3995 Marjory Drive
Chatham-Kent, Ontario
Lakefront Development Opportunity: Very rare 45 acre parcel at the mouth of the Thames River and Lake St. Clair. See attached overhead for Lake and River frontage. (id:46638)
Royal LePage Triland Realty
18094 Erie Shore Drive
Chatham-Kent, Ontario
Welcome to 18094 Erie Shore Drive on gorgeous Lake Erie! Generous vacant lot with 50 foot frontage of waterfront land with direct and exclusive access to the lake. Sprawling lake views and endless water sunsets and front views of quiet serene farmland. Walking distance to historic and quaint Erieau, which boasts endless beaches, shops, restaurants, brewery, pier and marina. Convenience of everyday essentials in Blenheim, a short 10 minute drive away. Don't miss out on the opportunity to spend your summers in some of the warmest waters of Lake Erie! Please email for building/zoning details. (id:46638)
Royal LePage Triland Premier Brokerage
45 Blackburn Crescent
Middlesex Centre, Ontario
Welcome to 45 Blackburn Cres, overlooking the Kilworth flats and Thames River. 6000sqft of professionally designed and renovated space to the last detail, it looks and feels like his has been pulled out of a magazine. Every square inch of the home is magnificent work of art. Pulling up to property you are greeted with a pristine landscaped yard and a double waterfall that makes you feel like you have arrived. The solid walnut and steel door, gives you a glimpse of what you are in for. Stepping in the foyer you're greeted by a large sunken dining and living room. The Family room offers a natural fireplace with buit-in furniture acting as pieces of art. The kitchen equipped appliances from wolf, Dacor, Miele, Custom Matte black cabinetry with Walnut cues, back lit features and auto open and close hardware is just special. The counters and island is wrapped in porcelain done with quality rarely seen. The living room with 70 inch fireplace and feature wall, a bar area with a solid walnut table, and a wet bar, fridge and Miele coffee station, topped off with a back lite quartzite counter top. The second floor hosts cathedral ceilings throughout; 4 bedrooms with custom built in furniture, a sitting room possible fifth bedroom, an office and a 490sqft Bonus room used as an art studio. The Primary bathroom has a 12ft double sink vanity, whirlpool soaker tub, zero barrier shower with huge 3 by 9ft tiles and a sauna, with custom mirrors, lighting and feature tiled wall is a piece of art. The bedroom has custom designed furniture with lighting features and large walk in with island and immense amount of storage. The sliding door leads to a balcony that overlooks the back yard; a 18 by 54 ft wide deck with hot tub, a large 45 by 72ft sport court, fire pit area and manicured back yard. The basement offers a Theater, Gym bonus room. 1500sf garage, Too much to mention please watch the video to appreciate all of it, or better yet, call now for a private viewing. (id:46638)
Agent Realty Pro Inc
Pcl 458 Lt 11 Con 5 (N1/2)
Iroquois Falls, Ontario
THIS 159.5 ACRE WATERFRONT PROPERTY in the organized township of Rickard, has over 2,600 FEET OF SHORELINE. The property which is a 3.5 mile boat ride, about 10 minutes from Twin Falls Landing, has approx. 130 acres of woodland and another 29.5 acres of land under the waters of the Abitibi River. SURFACE, MINERAL AND TREE RIGHTS COME WITH THE PROPERTY(except the pine trees which belong to the Crown). The property can also be accessed via logging road and atv trails, (atv trails will require some brush work as it has been a few years since the property was accessed this way. The easiest way is by boat on the river). This property is located on the natural border (the Abitibi River) between WMU 27 and 28 and is a sportsman's dream, with world-class walleye and northern pike fishing in the Abitibi River and into Abitibi Lake itself. Also the healthy population of moose and black bear make this place a prized location for harvesting larger game. (id:46638)
Fair Agent Realty
163 Maud Street
Central Elgin, Ontario
It is said that living by the water can generate calmness and times of reflection while offering the opportunities for an active lifestyle. Welcome to this 3 bedroom, 2 bath custom built home located in the prime beach area of Port Stanley. This property is situated and designed to capture the spectacular views of the Port Stanley Harbour and Lake Erie while being only a moments walk to the main beach. Choose a spot on the main floor balcony or step out of the primary bedroom onto a second balcony to watch the boats, seasonal activities, holiday fireworks and more. The ground level features a 3 car garage with full passthrough option. Fully insulated and finished in white maintenance free metal, the uses for this garage are endless. On the main level you have open concept living with a gorgeous kitchen, granite counters, walk-in pantry, dining and living areas with a gas fireplace. A bathroom and laundry facilities are also located on the main level. The second level has 3 bedrooms and a full bathroom with the primary bedroom being one that will not disappoint. Thought was made in the design of this property to utilize available spaces for additional storage. Construction upgrades include spray foam insulation, metal roof, 200 amp service, a central water manifold system and concrete driveways to mention a few. Make this property your permanent home or consider owning it as a vacation property with the potential to generate income. Do not miss this unique opportunity! **** EXTRAS **** Gas barbeque on main level balcony (id:46638)
Janzen-Tenk Realty Inc.
837 7th Avenue
Hanover, Ontario
Come explore Hanover! Consider the Many Options with this unique 21 acres within the town of Hanover. Excellent development potential with suitable zoning and adjacent parcel of land being developed into residential subdivision. Services available. With scenic setting and ideal location, there is a real opportunity to create lasting memories on this parcel by offering a fantastic Wedding Venue. Many attributes including spring fed pond, Saugeen River, 1,784 sq. ft. residence with many premium finishes, surrounded with ample decks and patios making for great outdoor living. Additionally, 1,250 sq. ft. finished lower level with separate entrance from garage. Shop 40X60 ideal for storage, small business ventures or tinkering. Additional old barn with charm and character also good for storage. Whether you are an Investor, Developer, Entrepreneur, or looking for a Scenic spot to call home, this property is worth considering. **** EXTRAS **** This offering involves 3 PINS. PIN 372010101 = 19.330 acres. PIN 372010505 = 2.081 acres. PIN 372010109 = .021 acres. Property tax includesall PINS. (id:46638)
Just Farms Realty
6 Aspen Circle
Thames Centre, Ontario
Welcome to this exquisite, 2.5-Year-old custom-built luxury bungalow that was built by Royal Oak Homes of London. It located in a high-end neighborhood on a quiet circle in Thorndale and Situated just a short 15-minute drive from London, this home is ideally located near excellent schools, shopping, playgrounds, and a community center. This bungalow home has 3 large-size bedrooms and two bathrooms on the main floor with approx. 1800 sf above ground living space. $$$Upgrades includes: A spectacular white kitchen with large waterfall island, Stainless fridge with ice maker, built-in oven, microwave and dishwasher, under cabinet lighting, Kitchen cabinets to the ceiling provide ample storage, walk-in pantry with build-in bar fridge, Custom hood with Vent a Hood fan, fireplace feature wall with floating shelves, smart thermostat, evaporative humidifier, upgrade driveway, etc. The Bright dining area has a patio door to the covered deck. Quiet and Large primary bedroom with quite wall has a walk-in closet and 5-piece En-suite bathroom. An unfinished basement offers endless possibilities for customization, allowing you to add your own personal touch. This perfect home is waiting for those who value both style and comfort. Don't miss it!! (id:46638)
Century 21 First Canadian Corp
211b - 85 Morrell Street
Brantford, Ontario
Welcome to maintenance free living at it's best. This 2 bedroom, 2 bathroom 1-level executive suite features 2 parking spaces, high end finishes, built-in fireplace and attention to detail. Not willing to settle on quality or finishes - this is the perfect home for you; 24x24 porcelain tile sweeps the entire unit, with alluring 11ft ceilings and 8ft doors that create an open and airy feel. Pot lighting and custom fixtures are found throughout, creating a sophisticated ambiance. Extra height cabinetry, crown moulding, under cabinet lighting and quartz countertops are just a few details found in the chef's kitchen. A beautiful extra storage built-in. A main full bathroom with marble detail and frameless glass enclosed shower is for all to enjoy. Return home to luxury after a long work week with large master bedroom, ample closet space and the ensuite of your dreams, with free standing soaker tub and over-sized walk-in shower with marble detailing and beautiful fixtures. Relax with a glass of wine on your 19x8ft covered balcony. Don't forget about the roof top sitting area and upper level mezzanine to relax with your guests. The perfect relaxation spot this summer. Why settle when you can have it all! (Building B south side has the larges and fully covered balconies of both building A and B) Upgrades are not over stated. Dare to compare. (id:46638)
Century 21 First Canadian Corp


