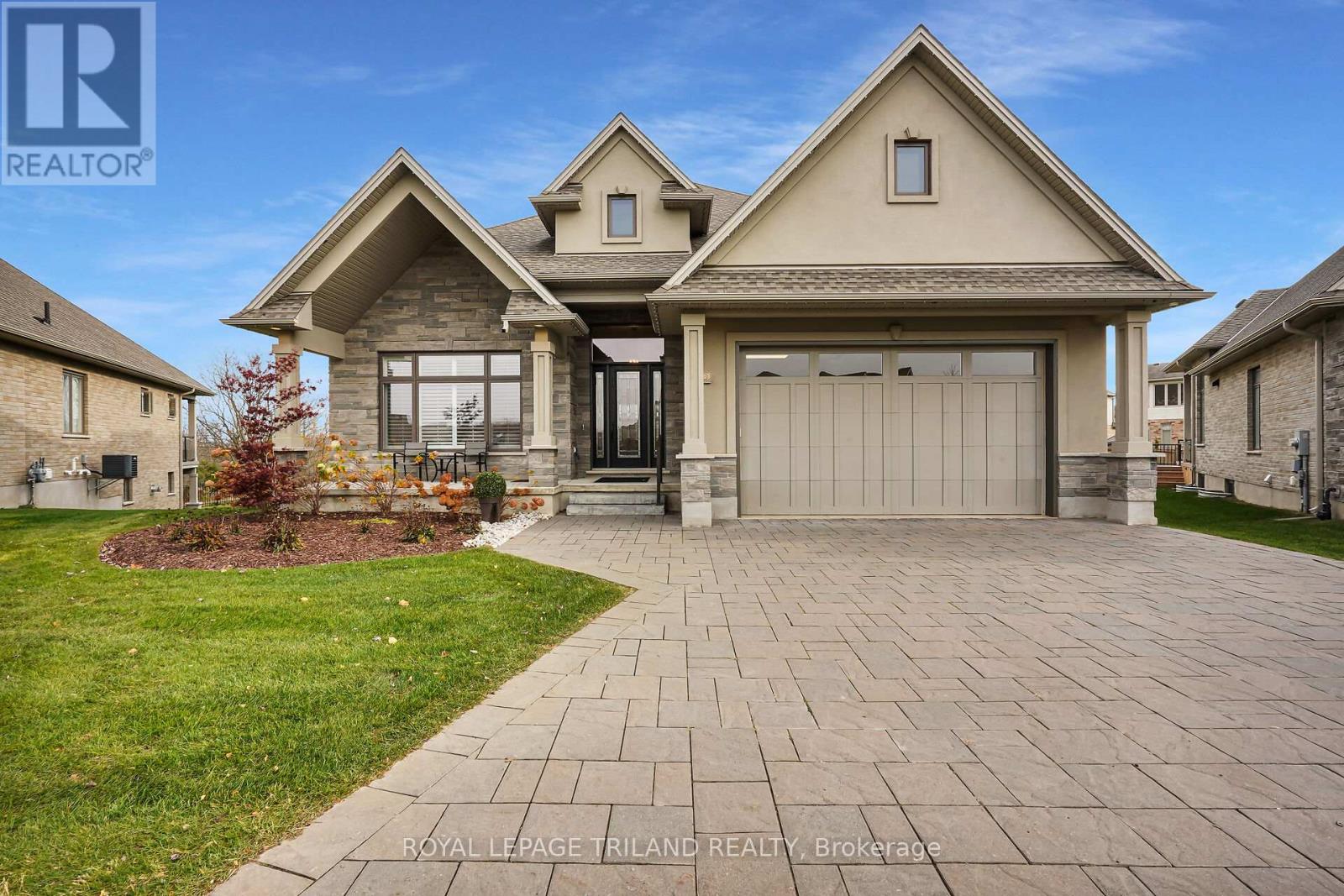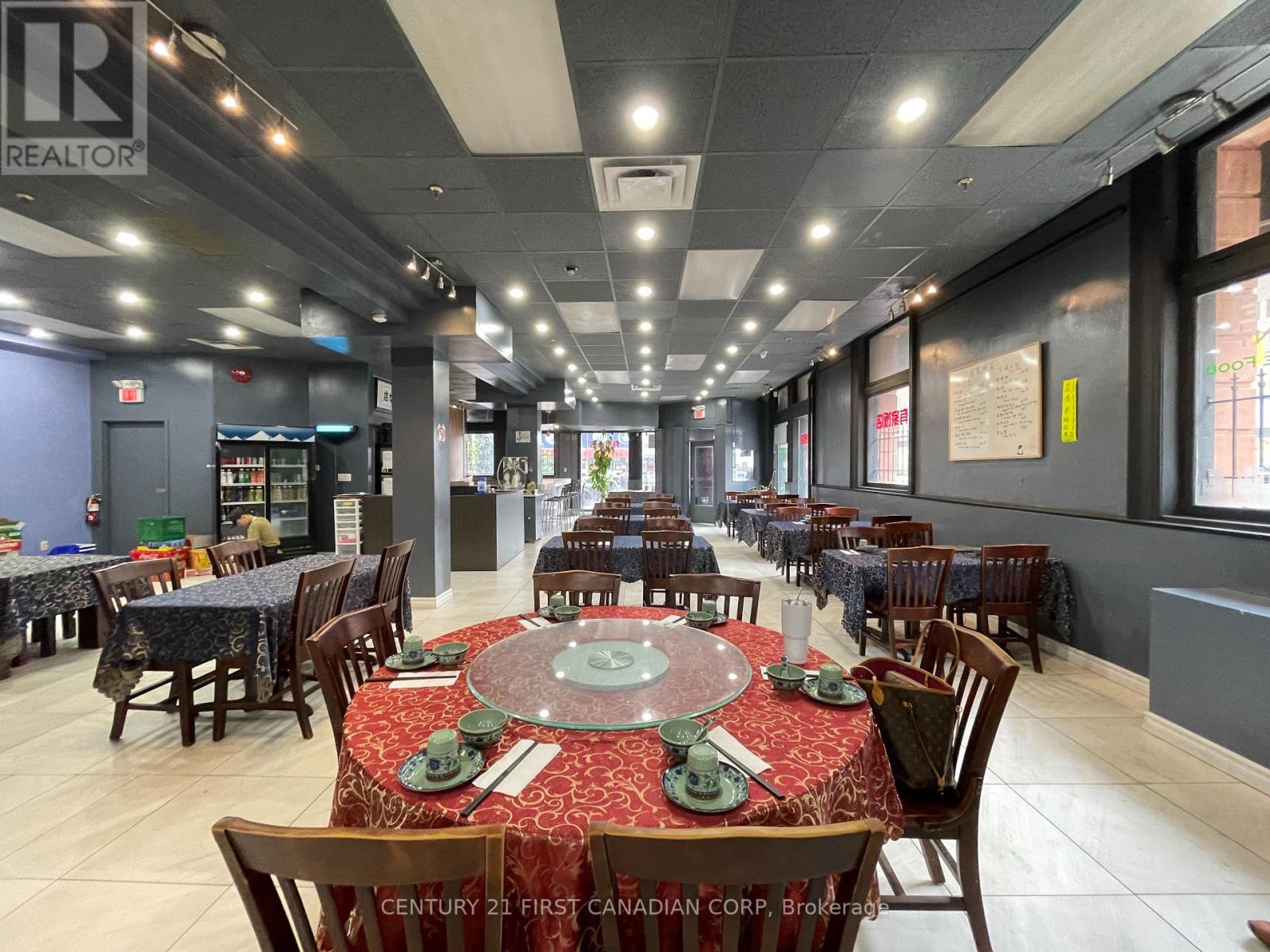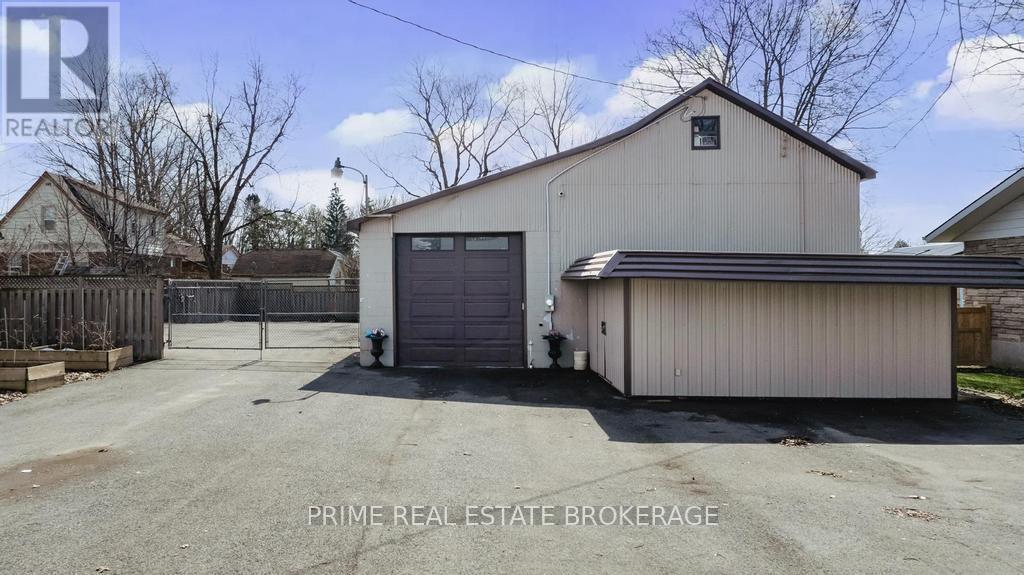53 Park Avenue
St. Thomas, Ontario
Welcome to 53 Park Ave! This beautifully updated property offers the perfect combination of modern comforts, ample space, and an unbeatable location near schools, parks, the hospital, YMCA, Elgin Centre, and all essential amenities. Boasting 2+2 bedrooms and 2 full bathrooms, this home is designed to meet the needs of families and entertainers alike. Step inside to discover an updated kitchen with new flooring, lighting, and fresh paint throughout the main floor, creating a bright and inviting atmosphere. The cozy loft space in the attic is ready for your finishing touch, making it a charming retreat or creative getaway. The finished basement adds even more living space, while the spacious mudroom, complete with a separate entrance and access to both the main floor and basement, ensures ultimate convenience and functionality for busy households. Outside, the large, fully fenced yard offers privacy and endless opportunities for outdoor enjoyment. Multiple decks, an above-ground pool (featuring a new pump, refurbished filter, and a liner replaced just three years ago), and a 14x10 storage shed make this backyard ideal for relaxing or entertaining. The detached 24x14 garage, complete with insulation and hydro, is perfect for a workshop, hobby space, or extra storage. Additionally, the large private double driveway provides ample parking space for all your vehicles, a trailer, or recreational toys, offering even more convenience. For peace of mind, major updates have been completed within the last two years, including a new Furnace & A/C, roof, soffits, eaves, insulation, windows, and doors. Situated on a generous lot in a prime location, this home is the ultimate setting for creating lasting memories. Don't miss your chance to own this exceptional property schedule your private showing today! (id:46638)
RE/MAX Centre City Realty Inc.
1685 Finley Crescent S
London, Ontario
Welcome to the Hyde park Community, Gorgeous, sun filled, bright and spacious 4 bed, 2.5 bath detached house fronting on to Pond . Open concept functional layout. 9' ceilings throughout main floor. Chef's kitchen with granite counters, SS appliances and walkout to the backyard. Large great room, perfect for entertaining. Laundry room with access to a double car garage. Primary bedroom with a W/I closet and a 3 pc ensuite with a full size W/I shower. 3 other generously sized bedrooms and a 2nd bath on the upper level. Premium window coverings throughout the home. Great location, close to all amenities. Must see (id:46638)
Aros Realty Ltd.
1 Watson Crescent
St. Thomas, Ontario
Location! Location! Location! This well built impressive 3 bedroom, 3 bathroom family home is located in the highly sought after Lynhurst subdivision of NW St. Thomas and only 10-15 minutes to South London via Wellington Road. Great area for families looking to get into the Southwold Public School District. The main-floor features a welcoming open foyer to the 2nd level, powder room, dining room, open concept kitchen overlooking the family room with gas fireplace and the laundry room. The main-floor has oak hardwood flooring, 16 inch porcelain tiles and 9 foot ceiling with crown molding. On the second level you will find the primary bedroom with walk-in closet and 5 piece bathroom featuring a separate shower and jetted corner tub. Also on the second level there are two more sizeable bedrooms and a 4 piece bathroom. All bathrooms, kitchen, breakfast nook and the laundry room have 16 inch porcelain tiled flooring. The rear yard is fully fenced with a deck pre-wired for a hot tub and is a perfect area for kids, pets and a pool. The attached 2-car garage is fully heated with inside access and the garage door is internet remote controlled with security camera. The private double driveway can accommodate up to 4 more cars for a total of 6 cars on the property. All kitchen appliances, hot water heater, furnace and A/C are owned with no leasing contracts. This is the perfect home to call your own for the New Year, but it won't last long because of this desirable neighbourhood; so book your showing early! **** EXTRAS **** Garage gas heater and security camera included! (id:46638)
Royal LePage Triland Realty
49 - 1710 Ironwood Road
London, Ontario
Exclusive Luxury Living in The Ridge at Byron Upscale Vacant Land Condo on a Premium Ravine Lot! Step into this stunning, prestigious gated condo community, nestled on an expansive pie-shaped ravine lot. This magnificent home combines elegance, luxury, and thoughtful design, with over 7,000 square feet of living space and every modern convenience. This expansive one-floor condo features 6 bathrooms, 6 bedrooms with 3 bedrooms having its own ensuite, perfect for large or extended families. Gourmet Designer Kitchen created by GCW Custom Kitchens , the kitchen is a masterpiece, with gorgeous quartz countertops and backsplash, a grand island, and high-end appliances, including a double Sub-Zero fridge, built-in Wolf oven, Bosch induction cooktop, Wolf exhaust fan, and Asko dishwasher. An oversized garage with tandem parking for three cars and new epoxy flooring. Enjoy outdoor living with a large two-tiered composite deck featuring an upper covered tier with an automatic privacy screen. Vaulted ceilings, crown molding, high baseboards, 8-foot interior doors, and custom built-in shelving add sophistication throughout. Large windows with transoms illuminate the home, offering scenic ravine views. The Loft is currently used as a high-end gym, the versatile loft also includes a separate room and a 2-piece bathroom endless possibilities await! Expansive Lower Level with high ceilings, a rec room, billiards room, 4 bedrooms, and 2 bathrooms, the lower level is ideal for family gatherings or guest accommodation. The 2 furnaces and 2 air conditioners manage the temperature on the main and lower levels for optimal comfort. This Prime Location is just minutes from Byron Village, top schools, Byron Ski Hill, Springbank Park, several golf course, and popular trails, you're close to both nature and community. Enjoy luxury, comfort, and privacy in this exclusive ravine-side haven. Book your private tour today and experience the exceptional lifestyle The Ridge at Byron offers! **** EXTRAS **** Book your private tour today and experience the exceptional lifestyle The Ridge at Byron offers! This home is situated in a gated community and monthly fees of $385 apply. This includes lawn maintenance and snow removal including driveways. (id:46638)
Royal LePage Triland Realty
67 - 7768 Ascot Circle
Niagara Falls, Ontario
**Spacious Corner Unit Townhouse with Modern Upgrades and Prime Location** Discover this stunning, nearly full-brick corner/end unit townhouse, offering the largest floor plan in the complex with a professionally finished basement. This two-story gem boasts an open-concept main floor featuring high-quality laminate flooring and stylish modern finishes. Enjoy the convenience of a dedicated parking spot right at your doorstep, with additional visitor parking nearby. Upstairs, youll find two generously sized primary bedrooms, each with its own private 3-piece ensuite bathroomperfectly combining luxury and functionality. The upgraded kitchen includes a sleek island and stainless steel appliances, making meal preparation a breeze. The complex is beautifully maintained, with landscaping, lawn care, and snow removal included in the maintenance fees. Located just minutes from Highway 406, QEW, Shopper's Drug Mart, grocery stores, Greendale Public School, and the world-famous Niagara Falls, this home offers unmatched convenience. The fully finished basement adds even more value, featuring a third bedroom with a spacious walk-in closet, a cozy family room, and an additional 3-piece bathroom. (id:46638)
Century 21 First Canadian Corp
112 Harold Ct Court
Lucan Biddulph, Ontario
Located in the lovely town of Lucan, just 15 mins North of London, this 2 bedroom (potential for a 3rd bedroom on lower level) bungalow is nestled on a quiet cul de sac and backs onto a small and quiet park. Inside you'll find an inviting freshly painted open concept home, ready to call yours. The Master bedroom has a walk-in closet and patio doors that open onto a 12 x 20 foot deck overlooking the park that features the town's splash pad as well as a playground and pavilion. The yard is fenced and has a lovely maple tree that provides shade as well as privacy. The property boasts 2 sheds with outlets and lighting to keep your toys and gardening tools inside. This is a great little house in a family oriented town that features a newly upgraded community centre and a newly added shopping centre to the north. Come check it out, you'll love it in Lucan. (id:46638)
RE/MAX Centre City Realty Inc.
2014 Clayridge Way
London, Ontario
Welcome to this stylish and beautifully maintained open-concept multi-level home, perfectly situated on a quiet street in the thriving Northwest London area. Enjoy being just a short walk to the vibrant Fanshawe/Hyde Park shopping district and close to excellent elementary and secondary schools. Inside, you'll find a thoughtfully upgraded and well-cared-for home with outstanding features throughout. The main entry boasts a main door with sidelights, opening to a spacious foyer with an adjacent 2-piece bathroom. The open-concept main level is highlighted by striking hardwood floors, a stylish kitchen countertop, a breakfast bar, stove, and a spacious dining area that flows seamlessly to the deck and backyard.The upper level offers a large primary suite complete with a walk-in closet and a stunning ensuite. Conveniently, the laundry is located next to the primary suite. The third level provides two additional bedrooms and a shared 3-piece bathroom.The unfinished basement is a blank canvas awaiting your personal touch. With large above-ground windows that let in plenty of natural sunlight, the basement provides an ideal opportunity to create additional living space to suit your needs. (id:46638)
Blue Forest Realty Inc.
93 Wellington Street
London, Ontario
Exceptional Investment Opportunity in the Heart of Soho, London This prime property is strategically located in one of London's most vibrant and sought-after areas, benefiting from daily exposure to over 55,000 vehicles. Zoned BDC(4), the building offers a high level of flexibility, accommodating a variety of uses. The free-standing, solid brick structure is equipped with robust security features, including steel bars at the front and remote-controlled security door openers. Additionally, the building can be easily divided into two separate spaces, providing the potential for increased rental income. Dont miss out on this rare opportunity to own a premium piece of real estate in a thriving London location. Act now to secure your investment in Sohos dynamic property market. (id:46638)
Century 21 First Canadian Corp
46 - 35 Waterman Avenue
London, Ontario
3 Storey completely renovated townhome with garage and drive-way space, plus visitor parking. This unit is stunning with white shaker kitchen and new stainless steel finish appliances. Walk into lower level from garage and there is space for rec room, office, games room or storage. The second level offers so much space with eat-in kitchen, living and dining area, along with bathroom and laundry area. Stackable washer/dryer. Three good-sized bedrooms on third level along with 4 piece bathroom. All of this along with a location that is perfect. Right across from two hospitals, easy access to highway 401 and an easy commute to downtown London. Walk out from living area to private patio. Available for immediate occupancy. (id:46638)
A Team London
37 - 135 Belmont Drive
London, Ontario
Affordable home ownership awaits you in this 3 bedroom, 1.5 bathroom townhome located in popular South London. This layout is perfect for families with eat-in kitchen, dining and living areas. Second floor has 3 bedrooms and a full bathroom. On the lower level enjoy extra space with rec room area, which is great to relax in, use a a play room, games room or office. Lots of storage and laundry area. Private patio out back. With some paint and your personal touches, you can make this townhome your own. (id:46638)
A Team London
368 Richmond Street S
London, Ontario
An opportunity to own a Liquor Sales licensed restaurant in heart of London Downtown. Located close to Residential Apartments, schools, Citi Plaza, the library, banks, offices, hotels, Budweiser Garden, and public transit by the door. Direct bus to UWO and walking distance to Fanshawe College. Well-appointed kitchen the main floor offers ample space for dining. Nearby parking lots and free street parking. Ground size of 2840 sqft & rent-Free basement storage, provides ample room to accommodate 100+ guests. The property features a wet bar, facilitating seamless operations for a Bar or a Drink Store. Equipped with 220v electricity. Upgrades include new stove and other appliances in 2020, Tiles (2020); Freshly painted walls & ceilings. 10.2 Foot Kitchen Hood. Legal private VIP rooms for parties. Affordable rent with Water and Tax included. Free garbage and used grease oil pickup. The lease term spans 2+7 years, providing stability and a long-term vision. No limit on working hours. (id:46638)
Century 21 First Canadian Corp
53 Mill Street
South Huron, Ontario
Perfect for the collector or those in need of working space, this unique building is situated just one block from Main Street, Exeter, with a short drive to London, Goderich and Stratford for easy accessibility. The secure, well-maintained property has an abundance of available space and provides peace of mind for storing valuable items. The rear section of the building has double garage door entry which allows for easy access for vehicles, toys, or other equipment. Durable epoxy flooring and heat are ideal for tinkering and storing valuables like a car collection or woodworking equipment. The front has 10' high garage door to accommodate larger vehicles, with usable space for an office, meeting room, or additional storage. Above the meeting room, there is a 44' x 22' non-acclimatized loft and an outdoor15'x 18' shed is attached at the front of the building. Plenty of parking is available inside the fenced compound and at the front of this convenient and comprehensive building! Gross rent could generate as much as $2500 in monthly income. (id:46638)
Prime Real Estate Brokerage












