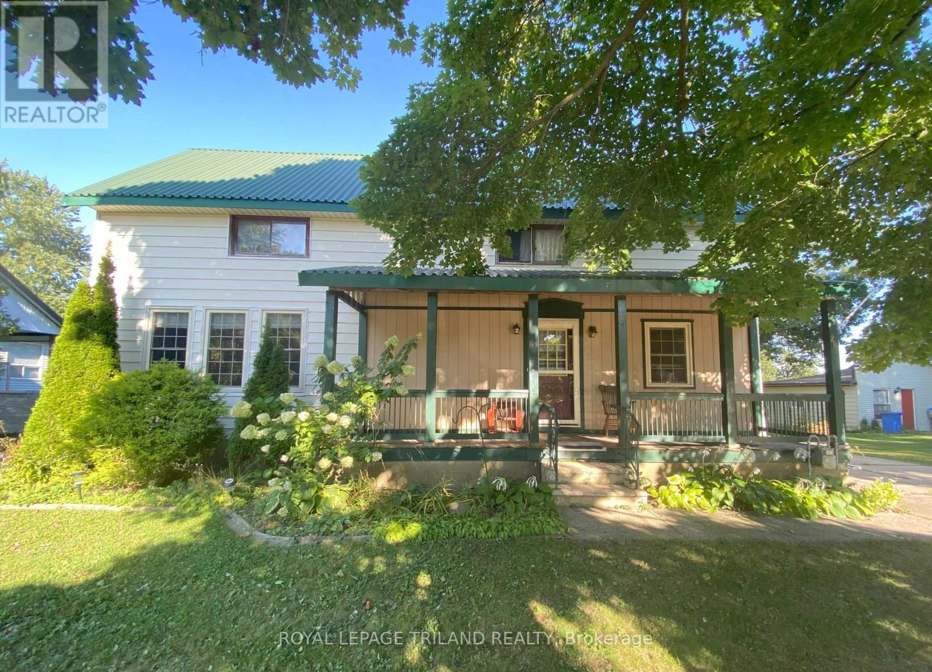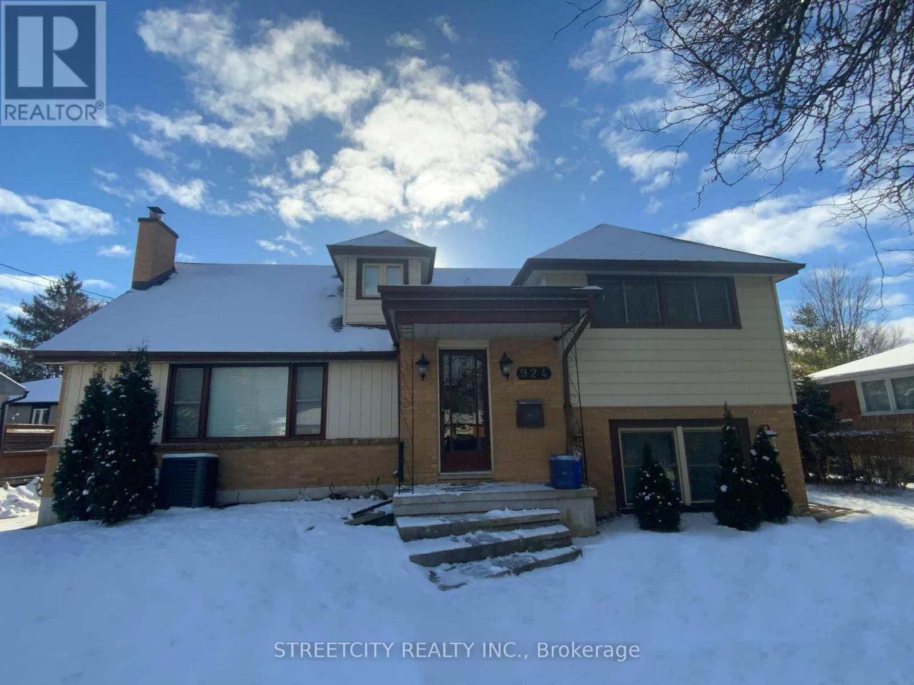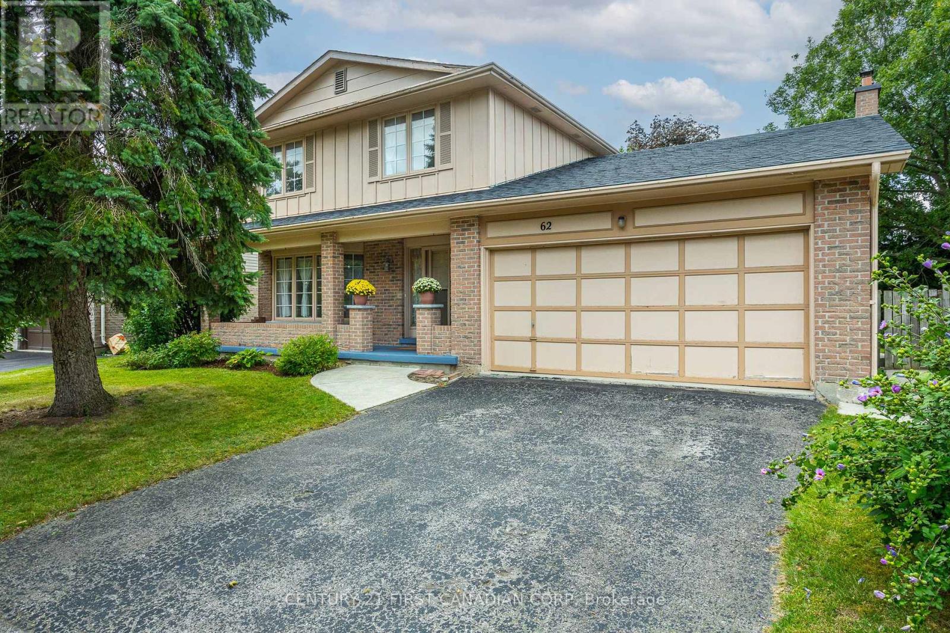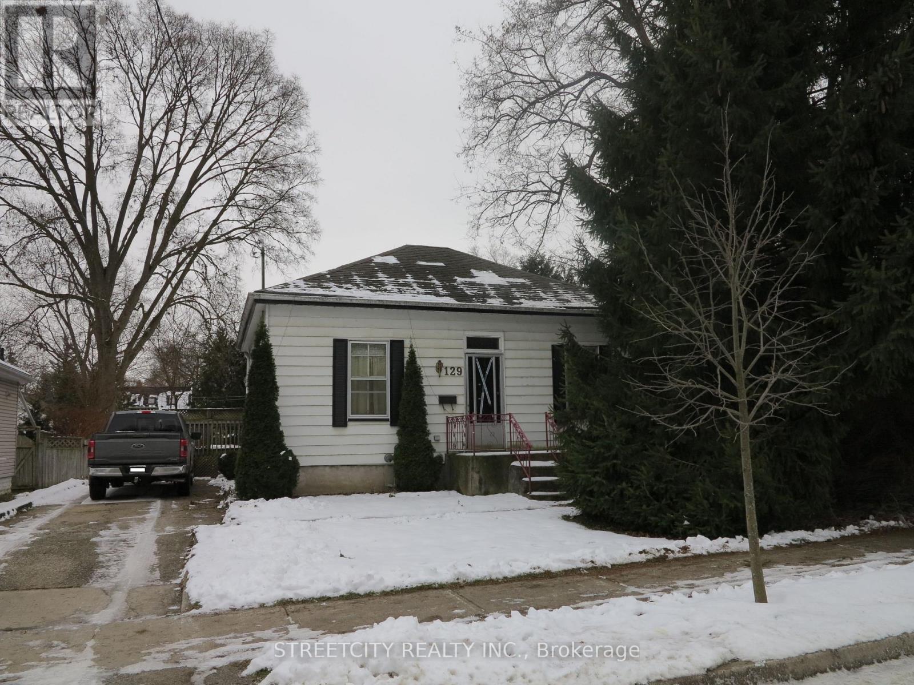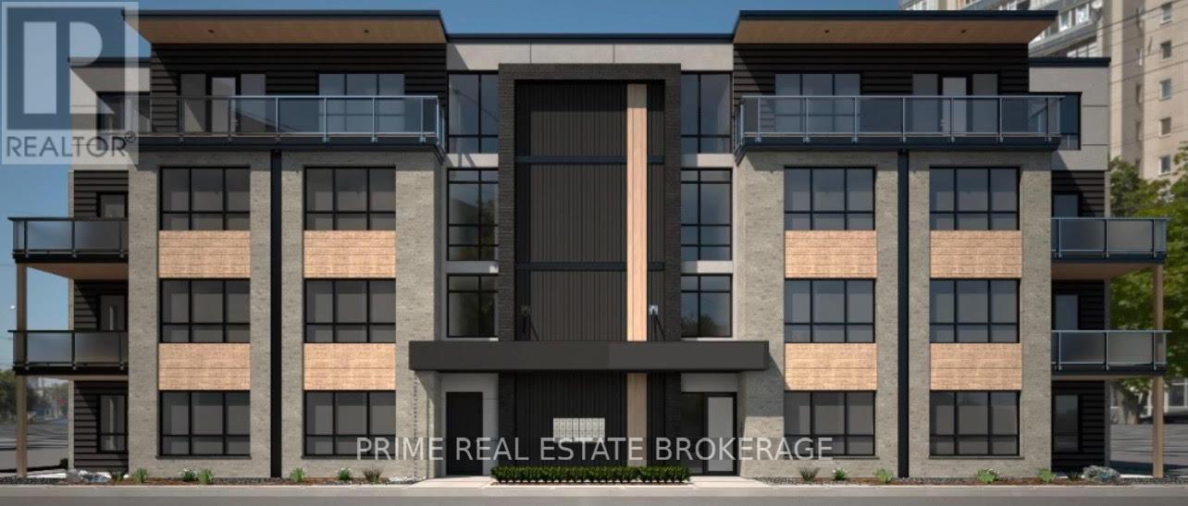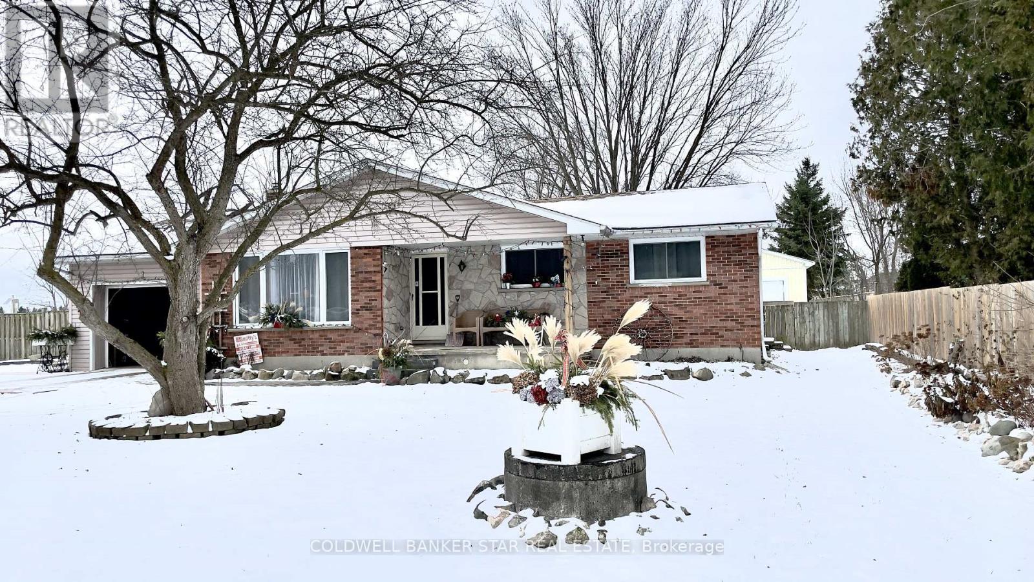711 - 573 Mornington Avenue
London, Ontario
Great first time buyer or investor opportunity. Unit was fully renovated in 2022 including kitchen, paint, flooring, toilet & vanity. Located close to shopping, transportation and Fanshawe College. There is additional overflow parking available in the gravel lot to the east of the building for individuals with more than 1 vehicle. (id:46638)
Blue Forest Realty Inc.
53 Ada Street
London, Ontario
This gorgeous area of Ada Street, London, Ontario, located along the rivers edge in Chelsea Green provides a investor/renovators, and/or nature lovers dream. With an idealistic setting as it parks its self upon a large lot surrounded by recreation, wilderness, forest, a river, and paved paths along the rivers edge for a beautiful everyday wellness experience. Close to many schools, places of worship, and many close amenities (grocery, pharmacy, hardware, dining, auto mechanics, etc... you can almost find anything you need close by within walking distance and is near bus routes to take you anywhere you need in the city).This is an ideal location for being close to downtown with out the hassle of being down town. Come check this gem of a location out! (id:46638)
RE/MAX Icon Realty
487 Burbrook Place
London, Ontario
This Charming converted home offers a unique layout that provides both versatility and privacy. Featuring two bedrooms and one bathroom upstairs, and a separate 1-bedroom, 1-bathroom living space downstairs, this property is perfect for multi-generational living, roommates, or those seeking a home with income potential. Upstairs, you'll find a spacious living area with plenty of natural light, two generously sized bedrooms, and a well-appointed bathroom. Downstairs, the separate living quarters offer a cozy and private retreat with its own kitchen, bathroom, and bedroom, ideal for guests or a tenant. The home is surrounded by a lush, low-maintenance garden and offers plenty of privacy. Located in a quiet, yet convenient neighbourhood, you'll enjoy easy access to local parks, schools, shopping and public transportation. Whether you're looking for a home with extra space for family or an investment property with rental potential, this converted gem is ready to meet your needs. Don't miss your chance, schedule a showing today! (id:46638)
Team Glasser Real Estate Brokerage Inc.
295 Wall Street
Warwick, Ontario
This century home with beautiful double sized lot could be yours; featuring two natural gas fireplaces, main floor laundry, enclosed sun porch, large front porch to enjoy your morning coffee and extensive 97 x 246 lot for your kids & pets to play; including large shed for storage. The main floor of this 1.5 storey home is full of character with its custom-made hickory cupboards, built-ins, and maple trim. Ideal location for the Sarnia or London commuter with Hwy 402 close by; surrounded by all the amenities you may need. (id:46638)
Royal LePage Triland Realty
107 River Run Terrace
London, Ontario
This charming raised bungalow home is perfectly situated near the London Airport, Highway 401 & Minutes from Downtown London. Offering incredible convenience for commuters and travellers alike, outdoor enthusiasts will appreciate the nearby East Park & scenic walking and biking paths.The main floor features a bright living and dining area filled with natural light from a large picture window, creating a warm and inviting space for gatherings. The finished basement boasts a cozy gas fireplace, a second bathroom, and walk-up access to the large fenced backyard perfect for barbecues, gardening, or relaxing evenings outdoors. A convenient laundry setup includes a chute from the main floor to the lower-level laundry area. Notable updates include roof shingles and skylight (2017), furnace (2008), rental water heater (2021), and an accessibility-enhanced main bathroom (2013). With its prime location and thoughtful features, this cozy home is ideal for families or first-time buyers. Do not miss out, schedule your showing today! (id:46638)
Exp Realty
203 - 198 Springbank Drive
London, Ontario
1987 Mallard Park Model Mobile Home with a half stone front has been totally renovated in 2022/23. This cozy one bedroom unit has been updated with new metal roof, vinyl siding, high efficiency forced air furnace & central air, wiring, plumbing, flooring, bathroom, kitchen cupboards, engineered hardwood + natural travertine flooring throughout, travertine back splash in kitchen and bathroom, plus an electric fireplace. Featuring cathedral ceilings, thermal windows & doors, sliding patio door from the spacious bedroom to the covered deck where you can enjoy relaxing while overlooking large common area. The living room features a half stone wall and live edge shelf. A stone front electric fireplace with a barn beam mantel provides a great place to relax in the den. The large round top front window provides lots of natural lighting in the kitchen where you will also find a kitchen nook located by a bay window. The new 3pc bathroom includes a large walk in shower with a seat. There is dedicated parking for unit 203 just steps away. A great alternative to condo/apartment living located in Retirement Community, the Cove Mobile Home Park situated next to the laundry facility with generous area of green space. Lot fees $767.62/month: INCL $700.00 Lot fees + 50.00 water + $17.62 for property taxes., water, garbage and recycling pick up, park maintenance. Hydro is billed for this unit at the end of each month. (id:46638)
RE/MAX Centre City Realty Inc.
3936 Mia Avenue
London, Ontario
This Two Storey 1582 SqFt Freehold Row Townhome has NO Condo Fees! Welcome Home to the Rockport model this 3 bed, 2.5 bath townhome is an interior unit with open concept main floor living plan that is highly sought after. At the front entry you have a coat closet and a 2 piece guest bath, enclosed laundry room set up for side by side pair, then a few steps into the heart of the home. A larger table will fit in the Dinette for family meals or sit up at the Kitchen breakfast bar, the Great Room upgraded to include laminate flooring, is bright with 2 windows & a large patio door facing south rear-yard. Upstairs Master retreat offers a north view of the street, a large walk-in closet and private 3pc bath with a 5' shower. Upstairs hall has good sized linen closet, a 4 pc bath shared between bedrooms 2 & 3 each fairly equal in size with south facing windows. This basement is roughed-in for a future 3 pc bath, & has a large egress window for future development. Utilities, laundry sink, water heater, furnace are all neatly organized in one area close to rough-in. Entry door from the private 10x20' garage into the main floor hall as well a rear man-door to access the backyard breezeway shared for your back-lawn maintenance. These townhomes have natural gas heat, are located in desirable south-west London Close to all amenities and quick access to the highway south of the city. All offers must me on builder forms. (id:46638)
Sutton Group Preferred Realty Inc.
435 Charlotte Street
London, Ontario
Add the finishing touches to this inviting duplex, now in the final stages of renovation! Located in the heart of Old East Village, this gem is close to vibrant attractions like the Kellogg Building, Western Fair Market, and a host of local distilleries and boutique stores. Once complete, each unit will boast two spacious bedrooms, a full kitchen, and a modern bathroom. The front unit offers a slightly larger than the back unit, check out the floor plan attached! The home is already outfitted with new flooring, windows, baseboards, and doors, with all remaining renovation materials included in the sale. Situated on a generous lot, the possibilities are endless imagine adding a garage, gazebo, bonfire pit, or even a volleyball court for outdoor fun! This property is being sold as-is/where-is with no warranties from the seller. Buyers are responsible for verifying all information and satisfying their due diligence. Front unit is electric baseboard heating, back unit has forced air. **** EXTRAS **** All materials including: 96 Enigma Porcelain Tiles (11.81\" x 23.62\"), 100 Enigma White Gloss Wall Tiles(3.93\" x 15.74\"), 1 box Beaulieu Canada vinyl flooring (#2193 Damselfish), 2 Cadet Bath Lho(0319LH.020 White) by American Standard. (id:46638)
Century 21 First Canadian Corp
45 Strachan Street
Bayham, Ontario
Looking for an affordable property with a gorgeous backyard in a beachfront community? Do you need room for a boat or RV near a marina or lake? Whether you are looking for a primary residence or a secondary residence at the lake with airbnb potential check out this adorable 2BDR 2BATH bungalow in beautiful Historic Port Burwell. Walking distance to every amenity and the beaches and pier, close to Port Burwell Provincial park, marinas and boat/kayak rentals and otter creek. Enjoy the amazing wrap around deck and new railing overlooking an impressive backyard. Steel roof, newer windows and flooring. Large mudroom and fireplace with radiant heat. Large primary bedroom with walkout to back deck and ensuite 2pc bath. Lots of storage in 2 out buildings. There is a built in heater in the insulated larger shed/garage which also has a steel roof. Generator is included with the property and is connected to the residence for any emergency. Handsome stucco and gorgeous perennial gardens through spring to fall. Large mudroom/hang out area with attractive hardwood flooring and fireplace. 20 minutes to Aylmer, 39 minutes to St. Thomas, 40 minutes to the 401, 45 minutes to London, 50 minutes to Woodstock. Enjoy this completely walkable beachfront community with community centre, and playhouse, historic marine and submarine and lighthouse museums, schools, churches, library and yes pickleball! Please check out the attached Youtube video for more about this hidden gem in Elgin county. (id:46638)
Exp Realty
859 Willow Drive
London, Ontario
Introducing you to 859 Willow Drive in South London. Welcome to this wonderful family home, located in a great neighborhood, and sitting on an expansive lot. Fall in love right from the curb. This spacious side-split style home fits the needs of families of all sizes. Plenty of windows and natural light, great flow, lovingly maintained and modestly and professionally updated. 4+1 bedrooms including a primary retreat with its own den, heat & AC, fireplace, walk in closet and 5 piece ensuite. Enjoy winter evenings in the living room in front of the fire. Watch the children play in the backyard from the spacious rear family room. Large functional kitchen with walk-in pantry. Entertain guests on the back patio under the pergola, BBQ on the side deck, so much room for lifestyle and leisure. Upgraded driveway with curbs, and parking for at minimum 4 vehicles plus your boat or trailer. Generous mudroom. Attached garage with inside entry into a spacious mudroom. Bonus access from garage to the back yard. Garden shed plus utility shed round out this offering. Convenient to schools, parks, shopping, LHSC, downtown, highways, plus all lifestyle amenities. Look for the coach light and schedule your showing today! **** EXTRAS **** NUMEROUS UPGRADES AND UPDATES TO THIS PROPERTY. PLEASE REFER TO THE INFORMATION UNDER THE DOCUMENTS TAB ON THE LISTING. JETTED TUB SOLD IN 'AS IS' CONDITION. (id:46638)
Royal LePage Triland Realty
924 Valetta Street
London, Ontario
Oakridge area 5 level side split 75 ft frontage home with 4 bedrooms, 2 bathrooms, double detached garage, and 3 more parking spaces on U-shaped driveway. Huge Living room featuring accent wall with fireplace. Big Master bedroom, Spacious kitchen with well-maintained cabinets.Hardwood, laminate, and ceramic flooring on main,2nd, 3rd, and lower levels. Located in a quiet area with a beautiful big backyard! A good-sized detached double garage can be used as a workshop. Private deck and patio area. Steps to Immersion P.S. and Oakridge Secondary School. Near the park, golf course, T&T Supermarket, Costco, and Western University! ** This is a linked property.** (id:46638)
Streetcity Realty Inc.
62 Andover Drive S
London, Ontario
Attention Prospective Home Seekers, to appreciate 62 Andover Drive, as a prospective buyer, you have to put on your architectural designing lens and view it beyond its current condition. Really the potential for remodeling it to your own taste and specifications is endless! What it offers: (i). Great structural integrity (ii)Sizeable lot (58 X 117) (iii). A 2-storey home with 4-bedroom, 3- bath, double garage (iv). Lots of windows, providing natural lights (v). Large kitchen space with oak furnished cabinets (vi). Large Mediterranean-style living room area (vii). Very dated, and being sold ""AS IS"" with no warranties. Newer items include (2021): (i). Furnace (ii). Air conditioner (iii). On demand hot water. Amenities include: good public schools. High schools such as Saunders, and Westminster are all within a walking distance. Grocery stores, great shopping malls within few minute's drive and recreational parks for families activities. If privacy matters much to you, then 62 Andover is a home to consider. It bursts with tons of privacy from both front and back views. Come and see for yourself!!! (id:46638)
Century 21 First Canadian Corp
2705 Oriole Drive
London, Ontario
Welcome to 2705 Oriole drive!!A Custom Designed 2608 SF, 2.5 Storey,4 Bedroom, 4Bathroom house .This home is situated on a 73' x 129' premium corner lot, siding onto protected green space with river trails. Main floor, open concept features a Den & Formal Dining Area. A specious bedroom with attached bath room and 155 SF of luxury covered balcony space. Upper features oversized 2 bedrooms with a Jack-n-Jill bath, laundry and bright master bedroom with a spa-like ensuite. Great layout, Double garage, Side entrance for lower level. All upgraded windows with fully motorized blinds!. Basement roughed in for secondary suite. Fully fenced lot with a finished modern style deck. Seller is ready to sell the furniture for a reasonable price. A must see house!!! (id:46638)
Streetcity Realty Inc.
129 Walnut Street
London, Ontario
This delightful three-bedroom, one-bathroom bungalow is nestled in the Central Secondary School district on a quiet street. The property boasts a dep, double-wide, fully fenced lot that offers plenty of privacy. It's conveniently located with direct bus routes to Western University, Fanshaw College, T&T Supermarket, and is just a 5-minute walk from Harris Park and downtown London. The home is move-in ready, featuring a private driveway with space for three cars, main floor laundry, fresh paint, new flooring, new stove, an upgraded electrical panel, energy-efficient furnace, a fantastic sundeck, and more more. New windows and air conditioning will be installed soon. (id:46638)
Streetcity Realty Inc.
22 - 226 Highview Avenue W
London, Ontario
Located in a well-maintained complex, this beautifully upgraded condo offers the perfect balance of privacy, style, and convenience. Meticulously cared for, it features numerous updates, including modern trim, 800-series doors, luxury vinyl plank flooring, custom blinds, and updated toilets, vanities, and lighting. The main floor boasts an open-concept layout with a bright family room, dining area, and an eat-in kitchen ideal for both relaxing and entertaining. Recent updates include a forced-air furnace (2024) with central air, ensuring year-round comfort. Freshly painted rooms add a warm and inviting touch, making this home move-in ready. Step outside from the kitchen to a private, fenced patio perfect for outdoor dining or unwinding in a quiet setting. Upstairs, the spacious master bedroom easily fits a king-size bed and is complemented by two additional well-sized bedrooms and a spotless 4-piece bathroom. The lower level offers a flexible recreation room, perfect for a playroom, home office, or lounge space, along with a large utility room with plenty of storage. Updates such as shingles (2016), windows, and doors provide added reliability and peace of mind. Conveniently situated near transit, White Oaks shopping, parks, and schools, and with easy access to the 401, this condo offers a prime location for renters seeking comfort and convenience. **** EXTRAS **** Utilities not included. (id:46638)
Sutton Group Preferred Realty Inc.
101 - 15 James Street E
South Huron, Ontario
NOW LEASING with immediate occupancy! James Street Commons in Exeter offers one and two bedroom suites including accessible options, with an in-suite laundry room and free parking. This aesthetically pleasing and well-designed property is located just one block from the vibrant Main Street core with shopping, dining and the hospital nearby, and a quick 30 minute commute to north London or Stratford. Conveniently located, yet situated on a quiet residential street with 24/7 secure access, this property features luxurious finishes, oversized windows and 9 foot ceilings, providing for an elegant, yet bright and comfortable space to call home. The open concept kitchen and dining area boasts stainless steel appliances, quartz countertops, two-tone cabinetry, subway tile backsplash, and an island. A large primary bedroom is adjacent to a walk-in closet, and a tiled, stylish bathroom. Watch the sun set from your private balcony and enjoy evening strolls along Main Street or the picturesque Morrison Trail. Photos are from model suite. Units are unfurnished. (id:46638)
Prime Real Estate Brokerage
105 - 15 James Street
South Huron, Ontario
NOW LEASING with immediate occupancy! James Street Commons in Exeter offers one and two bedroom suites including accessible options, with an in-suite laundry room and free parking. This aesthetically pleasing and well-designed property is located just one block from the vibrant Main Street core with shopping, dining and the hospital nearby, and a quick 30 minute commute to north London or Stratford. Conveniently located, yet situated on a quiet residential street with 24/7 secure access, this property features luxurious finishes, oversized windows and 9 foot ceilings, providing for an elegant, yet bright and comfortable space to call home. The open concept kitchen and dining area boasts stainless steel appliances, quartz countertops, two-tone cabinetry, subway tile backsplash, and an island. A large primary bedroom is adjacent to a walk-in closet, and a tiled, stylish bathroom. Watch the sun set from your private balcony and enjoy evening strolls along Main Street or the picturesque Morrison Trail. Photos are from model suite. Units are unfurnished **** EXTRAS **** One and two bedroom suites are available. All suites have a patio/balcony. Leasing applications are in the documents section and can be sent to . Interior photos will be available soon. Tenant insurance is required. (id:46638)
Prime Real Estate Brokerage
403 - 15 James Street
South Huron, Ontario
NOW LEASING for immediate occupancy! James Street Commons in Exeter offers one and two bedroom suites including accessible options, with in-suite laundry rooms. This aesthetically pleasing and well-designed property is located just one block from the vibrant Main Street core with shopping, dining and the hospital nearby, and a quick 30 minute commute to London or Stratford. These suites are conveniently located, yet situated on a quiet residential street with 24/7 secure access.Luxurious finishes, oversized windows and 9 foot ceilings provide for an elegant, yet bright and comfortable space to call home. The stylish open concept kitchen and dining area boasts stainless steel appliances, quartz countertops, two-tone cabinetry, and subway tile backsplash. A large primary bedroom is adjacent to a 4'x 9' walk-in closet, and a spacious washroom. Start the day with a beverage on your private patio, and enjoy evening walks along Main Street and the Morrison Trail. **** EXTRAS **** One and two bedroom suites are available. All suites have a patio/balcony. Leasing applications are in the documents section and can be sent to . Tenant insurance is required. (id:46638)
Prime Real Estate Brokerage
7 Riness Drive
Thames Centre, Ontario
Welcome to 7 Riness Drive, a charming bungalow nestled in the vibrant community of Dorchester. This delightful home features inviting curb appeal and a well-maintained yard, perfect for outdoor gatherings or quiet relaxation. Inside, you'll find spacious living areas that flow seamlessly from the bright and airy living room to the dining area, creating an ideal space for entertaining. The functional kitchen offers ample counter space and storage, catering to culinary enthusiasts. One of the standout features of this property is the fully finished basement, complete with a side entrance that opens up exciting possibilities for an in-law suite or additional living space. The main level boasts cozy bedrooms filled with natural light, providing peaceful retreats. Located in a friendly neighborhood with easy access to parks, schools, shopping, and public transport, this home combines convenience with a strong sense of community. Don't miss out on this opportunity to own a charming bungalow with endless potential! (id:46638)
Pinheiro Realty Ltd
1 East Williams Street
North Middlesex, Ontario
This charming 3-bedroom, 2-bathroom (one main floor, one in the basement) bungalow is situated on a large corner lot in the peaceful, family-friendly community of Nairn. Priced at $599,000, the home features a spacious living area in a finished basement.. Recent improvements include a new roof (5 years), upgraded hydro panel to 100 amps (2 years), new patio doors (8 years), a 10x12 deck with a power awning (7 years), and a new garden shed (5 years). The western side of the property features a privacy fence build 4 years ago, and there's a new man door to the garage (5 years). The basement, with its own separate entrance, includes a small kitchen and a cozy wood fireplace, providing the potential for a private suite or extra living space. Located just a short walk from the local public school, park, and a well-maintained outdoor rink , this home offers both comfort and convenience in a quiet neighborhood. Perfect for families or those seeking a peaceful retreat, this bungalow is move-in ready and full of potential. Don't miss the chance to make this lovely home your own! (id:46638)
Coldwell Banker Star Real Estate
14 St Neots Drive
London, Ontario
Welcome to this spacious and inviting home, nestled on a quiet street in the highly sought-after Old South neighborhood. From the moment you step into the foyer, you'll be drawn into the gracious living room featuring a cozy fireplace. The open-concept kitchen is a chef's dream, showcasing stunning quartz countertops and ample space for meal prep and entertaining. Natural light pours into the main floor, creating a bright and welcoming atmosphere. Step through the patio doors to your private backyard oasis, where a thoughtfully designed layout features beautiful concrete (2022), a charming gazebo (2023), and a stunning pool (2017) the perfect retreat for peaceful moments or lively gatherings with friends and family. On the main floor, you'll also find a large study and a convenient powder room. Upstairs, you'll discover three spacious bedrooms and a well-appointed 3-piece bathroom. The large primary bedroom offers a bonus room, ideal for a home office, gym, or nursery the possibilities are endless! The basement provides ample storage space, as well as a laundry area. The recreation room offers a cozy spot to relax and unwind. This home is the perfect blend of comfort, style, and functionality a must-see in Old South. (id:46638)
A Team London
316 Culver Place
London, Ontario
This ""One of a Kind"" bungalow is located on a quiet cul-de-sac. There's potential to utilize the lower level as an Airbnb or a granny suite. The main floor features a spacious kitchen with a fireplace, lots of cupboards, large drawers, all SS appliances and a large eating area island with storage. The dining room boasts a a 2-way gas fireplace and opens into a spectacular sunroom which overlooks the inground pool. It has floor-to-ceiling windows and patio doors that lead outside to the back yard. The view is beautiful summer and winter. The primary bedroom has a walk-in closet and a cheater door that opens into a huge spa-like bathroom that offers a four foot walk in shower and an 8 eight foot wall of cupboards with double vanity sinks. This floor is completed with a living room/den or bedroom that has a huge window which overlooks the front circle and long view to the street. The lower level is finished with a comfortable family room, gas fireplace, beautiful custom built ten foot bar, including glass enclosed storage and wet bar. Another bedroom, full bathroom, laundry room and storage/mechanical room complete this level. Outdoors you can enjoy the beautiful, landscaped gardens. The lower garden is filled with colourful perennials and shrubs connected by flagstone walkways to the fishpond. The upper level has concrete decking surrounding the pool and leading out to the pergola and walkways to the grill gazebo and covered patio which provides access to the kitchen door and the 1.5 garage/workshop. There is a double wide inlaid brick driveway. This home has low heating costs. Current owners use the gas fireplaces to keep it toasty warm and have electric heat as backup. Total square footage: 2050. (id:46638)
Royal LePage Triland Realty
727 Old Hunt Road
London, Ontario
This beautiful 4-bedroom home is situated in the desirable treed Hunt Club neighborhood on a generous 80 lot and is ideal for a growing family. Plenty of parking with the double wide concrete drive, installed summer 2024.The primary bedroom features a luxurious ensuite retreat (Duo Building, 2015) with double vanities, tiled double shower, transom windows, heated floors and towel rack, along with a custom walk-in closet and engineered hardwood. Main 4-piece bathroom has also been updated. Updated windows, refreshed modern trim, custom built-in bookshelves, stately gas fireplace and mantel make this home move-in ready. Custom Braams white kitchen features quartz countertop, soft-close cabinets and plenty of storage. Includes main floor family room, additional finished rec room and home office in the basement, and lots of utility space storage. Mature trees and professional landscaping complete the park-like backyard. Walking distance to three schools and nearby parks. Many other amenities and shopping close by. (id:46638)
Royal LePage Triland Realty
91 North Street N
Strathroy-Caradoc, Ontario
Nestled in a prime location, this stunning 2-storey yellow brick home offers the perfect balance of convenience and tranquility. Backing onto serene parkland and within walking distance to downtown, this property provides an ideal setting for family living. Step onto the inviting front porch and into a home filled with character and warmth. The main floor features an open-concept living and dining room with gleaming hardwood floors, an eat-in kitchen perfect for family meals, and the convenience of main-floor laundry. Upstairs, you'll find three spacious bedrooms and a 4-piece bathroom. The back deck offers a peaceful retreat, overlooking the lush parkland, a perfect spot to unwind or entertain. Recent updates include some newer windows, furnace and air conditioning system, an on-demand water heater, and an upgraded hydro panel. This home combines classic charm with modern amenities in a sought-after location, making it a must-see for families or anyone seeking a move-in-ready property. (id:46638)
Sutton Wolf Realty Brokerage




