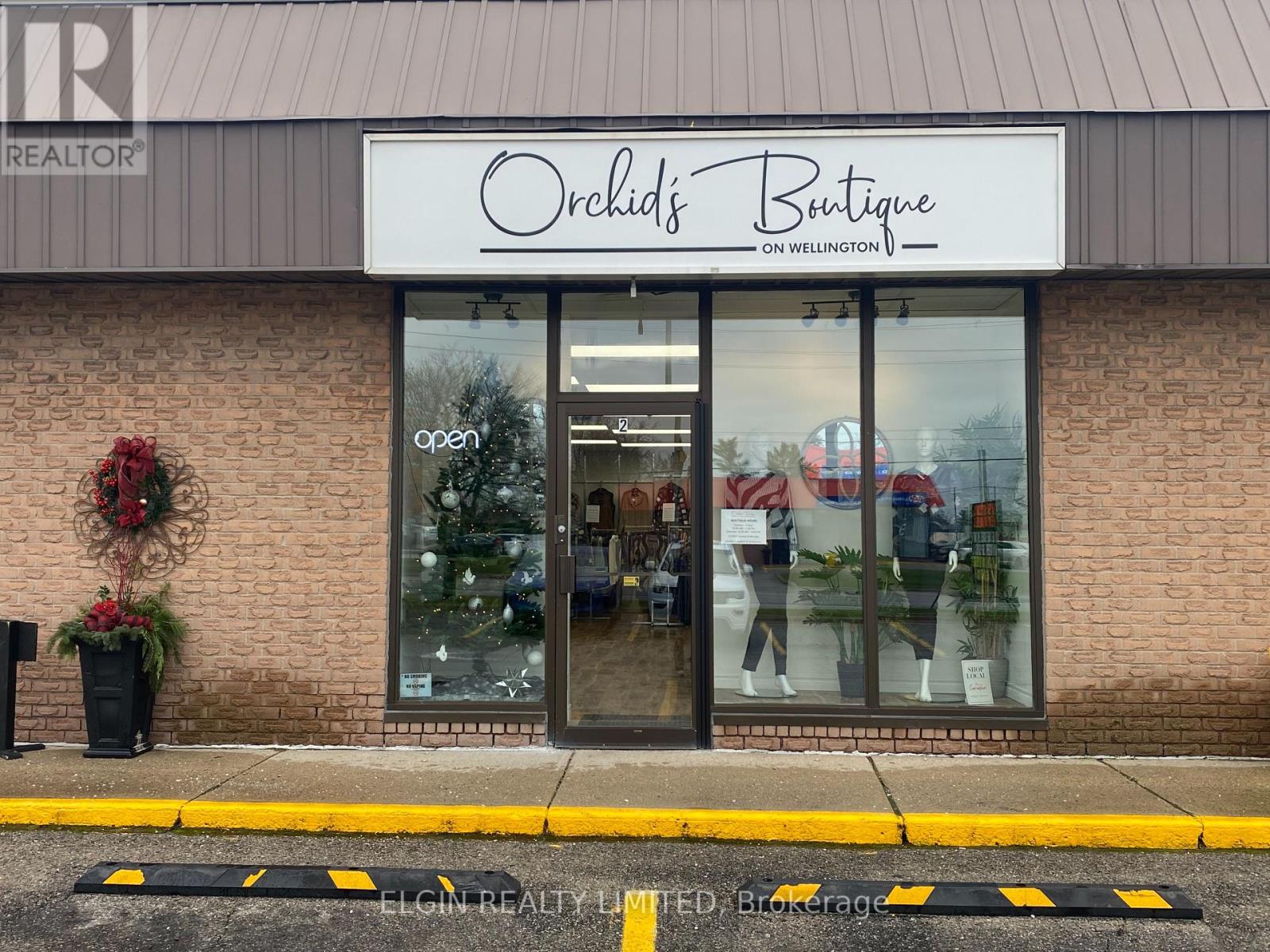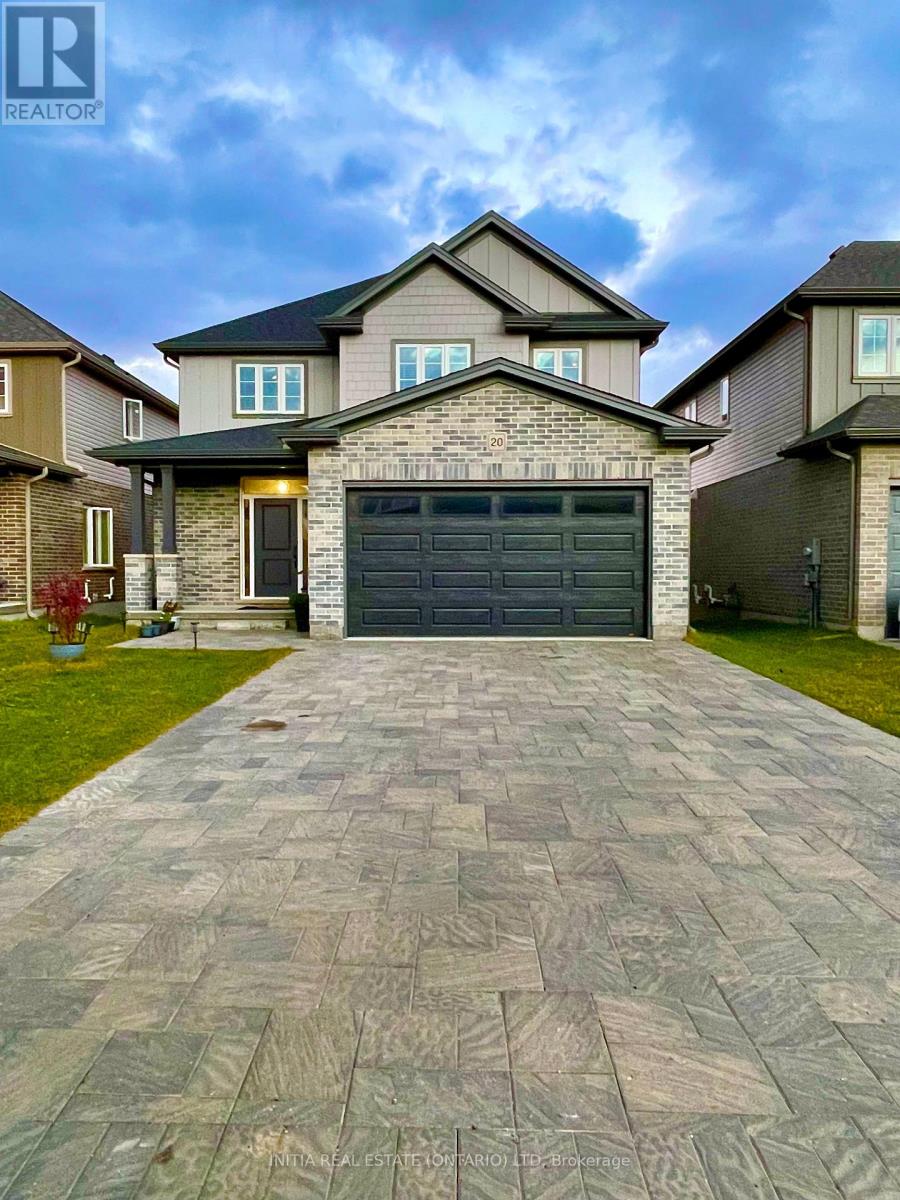34 Strathcona Drive
London, Ontario
Solid all brick 3 bedroom 2 bathroom ranch with inground pool on sought after quiet street in Fairmont subdivision. This home has a newer furnace and A/C (4 years old), large 4 season sunroom overlooking the pool, newer laminate flooring on main floor and an unfinished basement ready for your finishing touches. Large driveway with parking for 4 cars, storage shed, fully fenced private yard. Close to schools, walking paths, bus routes and the 401. (id:46638)
Royal LePage Triland Realty
38 - 2295 Kains Road
London, Ontario
Executive Bungalow Condo in Desirable Riverbend. Discover effortless living in this elegant one-floor bungalow condo, built by Rembrandt Homes just 10 years ago. Nestled in the highly sought-after West End of London, this home offers a perfect blend of luxury and convenience. The spacious open-concept main floor is a dream for entertaining, featuring an oversized kitchen with plenty of workspace and a dining area ideal for hosting gatherings. The large primary bedroom boasts a 5-piece luxury ensuite, with convenient in-suite Laundry. Enjoy the natural light streaming the space through its two solar tubes, adding brightness throughout the day. Step outside to the oversized composite deck, complete with a double awning, perfect for relaxing on warm summer afternoons. The finished lower level expands your living space with a generously sized rec room, a third bedroom, an additional bathroom, and ample storage. Situated directly across from the scenic Kains Woods Trails, this home provides easy access to nature, while nearby parks offer something for everyone. Its excellent location also ensures quick access to highways 401/402, top-tier golf courses, and mega shopping centres just minutes away. Don't miss this opportunity to live in comfort and style in one of the most desirable neighborhoods in the city! **** EXTRAS **** Included: Hose & Real off Back Deck, Urns/Evergreens on Deck, Gas Patio Heater, Work Bench in Garage, Ensuite Glass Shelf above Toilet. (id:46638)
Thrive Realty Group Inc.
2 - 310 Wellington Street
St. Thomas, Ontario
Opportunity knocks to purchase an established women's clothing Boutique in the heart of St Thomas. Assume a loyal repeat customer base with potential to build and increase. A superb location with parking and high visibility at one of the busiest intersections in the city. This is a turn key business and easy to operate. Orchids Boutique has operated for over 12 years. 6 years at current location. Looking for a new owner who can take this business to new heights! Owner willing to train the buyers and ensure a smooth transition. (id:46638)
Elgin Realty Limited
4 - 425 Mckenzie Avenue
London, Ontario
Prepare to be impressed by this exceptional one bedroom, one bathroom apartment located in the heart of Wortley Village. Boasting a spacious open-concept layout, this unit offers modern comfort and style. The kitchen features updated appliances, including a dishwasher, perfect for culinary enthusiasts. Enjoy the convenience of in-unit laundry, ensuring effortless daily routines. Natural light floods the living spaces, creating a warm and inviting atmosphere throughout. As a pet-friendly residence, furry companions are welcome to join in the comfortable living experience. Located in a vibrant community close to amenities, this apartment offers everything you need for contemporary urban living. Don't miss out on this opportunity to call Wortley Village home! Heat and water are included in the rent. Electricity is not included in the rent. (id:46638)
Royal LePage Triland Realty
2303 - 323 Colborne Street
London, Ontario
You are going to love the downtown London living, and views from this 23rd floor condo! 2 spacious bedrooms & 2 bathrooms including an ensuite with heated tile floors, custom tile and glass shower and modern vanity. The 2nd bath is also updated with tile surround and updated vanity & floors. You will enjoy entertaining in the Open concept main living/dining/kitchen area, with bright white updated cabinetry, with breakfast bar & newer appliances. Vinyl Plank flooring throughout main living areas and bedrooms. Enjoy private time on your north-east facing balcony with gorgeous views and professionally installed pigeon netting. Laundry in unit plus in unit storage room. You will also enjoy access to amenities such as indoor pool, hot tub, exercise centre, outdoor tennis courts, bbq and party area, secure underground parking, beautifully updated lobby and elevator. Water is included with condo fees. New Heat Pump/AC in 2024 (id:46638)
Century 21 First Canadian Corp
76 Feathers Crossing
St. Thomas, Ontario
Welcome to The Glenwood built by Doug Tarry Homes. This EnergyStar, High Performance, Net Zero Ready bungalow with 1.5 car garage has 1276 sq ft finished living space and is planned with you in mind. This home features all main floor living with 2 bedrooms, 1.5 baths, vaulted ceilings in the living room with Electric Fireplace, open concept kitchen with quartz countertop, island breakfast bar, walk-in pantry, luxury vinyl plank flooring throughout, and carpeted bedrooms. The primary bedroom features a walk-in closet, linen closet and 3pc ensuite. The spacious lower level awaits your creative touch for potential expansion. Welcome home. (id:46638)
Royal LePage Triland Realty
43 Silverleaf Path
St. Thomas, Ontario
Located in the desirable Miller's Pond Neighbourhood is a new high-performance Doug Tarry built Energy Star, Semi-Detached Bungalow. The SUTHERLAND model with 2,086 square feet of finished living space is also Net Zero Ready! The Main Level has 2 bedrooms (including a primary bedroom with a walk-in closet & ensuite) 2 full bathrooms, an open concept living area including a kitchen (with an island, pantry & quartz counters) & great room. The Lower Level features 2 bedrooms, a 3 piece bathroom and recreation room. Notable features: Convenient main floor laundry, beautiful hardwood, ceramic & carpet flooring. Book a private showing to experience the superior quality of a Doug Tarry build for yourself. Welcome Home! (id:46638)
Royal LePage Triland Realty
41 Silverleaf Path
St. Thomas, Ontario
Located in the desirable Miller's Pond Neighbourhood is a new high-performance Doug Tarry built Energy Star, Semi-Detached Bungalow. The SUTHERLAND model with 2,086 square feet of finished living space is also Net Zero Ready! The Main Level has 2 bedrooms (including a primary bedroom with a walk-in closet & ensuite) 2 full bathrooms, an open concept living area including a kitchen (with an island, pantry & quartz counters) & great room. The Lower Level features 2 bedrooms, a 3 piece bathroom and recreation room. Notable features: Convenient main floor laundry, beautiful hardwood, ceramic & carpet flooring. Book a private showing to experience the superior quality of a Doug Tarry build for yourself. Welcome Home! (id:46638)
Royal LePage Triland Realty
339 Kennington Way
London, Ontario
Freehold Townhome has NO Condo Fees! The Lexington Model is an inside End Unit with forced air Natural Gas Heat, 3 Bedrooms, 2.5 baths, second floor laundry & an open concept main-floor living. The kitchen has a large center island with breakfast bar & a walk-in pantry & is open to both the Dinette & the Great-Room. The attached garage has two man doors, 1 into the hall & 1 out to backyard breezeway for lawn maintenance. Open Railing Stairs leading you to the open Loft with a linen closet, & access to the laundry room, the shared 4Piece washroom with a 1pc Tub/Shower unit. The primary master retreat includes a walk-in closet & a private 3PC ensuite with a 5 shower unit. The unfinished basement is full of development potential with a larger egress window at the back allows for a legal future bedroom, separate storage unit at the front, & while the utilities & 3pc Rough-In are against the interior east wall to maximize the future development of this lower level. **** EXTRAS **** Builder offer include Tarion Forms, Subdivision Restricted Covenants, & Disclosure of interest for Vendor. CoOp Agent to provide CoOp Agreement when presenting. 1833 Square foot (id:46638)
Sutton Group Preferred Realty Inc.
20 Basil Crescent
Middlesex Centre, Ontario
This stunning detached home combines modern luxury with ultimate convenience in the thriving neighbourhood of Clear Skies in Ilderton. The front of the home greets you with a beautifully paved driveway, a double car garage and extra parking for four additional vehicles in the driveway. Step inside into an inviting open-concept layout filled with stylish upgrades, from rich hardwood floors throughout the main level to chic light fixtures in every room. The contemporary kitchen serves as the heart of the home, featuring a sleek backsplash, a spacious island, and premium finishes that make cooking and entertaining a delight. The main floor offers the perfect balance of work and relaxation with a private home office and a spacious living room as well as convenient access to laundry facilities and a practical mudroom. Upstairs, you will find four spacious bedrooms, each with its own closet and two modern bathrooms that add both function and flair. Enjoy a generously sized backyard, perfect for gatherings and BBQs. Nestled in the Clear Skies community, this home is just a quick drive from London's prime amenities, including Hyde Park, North London Plaza, and Masonville shopping centre. All appliances included. Don't miss your chance to experience contemporary living with this rental opportunity! (id:46638)
Initia Real Estate (Ontario) Ltd
18 Silverleaf Path
St. Thomas, Ontario
Welcome to the Livingston model, a Doug Tarry built , 2 Storey home located in Millers Pond. The main floor features a spacious Great Room, Dining area and Kitchen with Quartz countertops and a large walk-in Pantry giving you plenty of room for entertaining family and friends. Conveniently located in the mud room is laundry (with tub). The upstairs is complete with 4 spacious bedrooms (with cozy carpets) and 2 bathrooms. The Primary Suite includes a large walk-in closet and a 3pc ensuite. The lower level is a blank canvas with an egress window ready for you to create the perfect space for you and your family. Other notables: Double car garage, EnergyStar, High Performance & Net Zero Ready. Welcome Home! (id:46638)
Royal LePage Triland Realty
83 Styles Drive
St. Thomas, Ontario
UNDER CONSTRUCTION: Located in Miller's Pond is the Aspen model, a Doug Tarry built 1475 square foot, 2 storey home, designed with family in mind.The open concept main floor (with Luxury Vinyl Plank throughout) features a Powder Room, a spacious Great Room, Dining area & Kitchen giving you plenty of room for entertaining family and friends. The Kitchen includes Tiled Backsplash, a Walk-in Pantry and Island with Quartz Countertops. The second level is complete with 3 bedrooms and 2 bathrooms. The Primary Bedroom has a 3 piece ensuite and walk-in closet. The unfinished basement has laundry and development potential for more living space. This Doug Tarry build is ENERGY STAR and Net Zero Ready. Welcome Home. (id:46638)
Royal LePage Triland Realty












