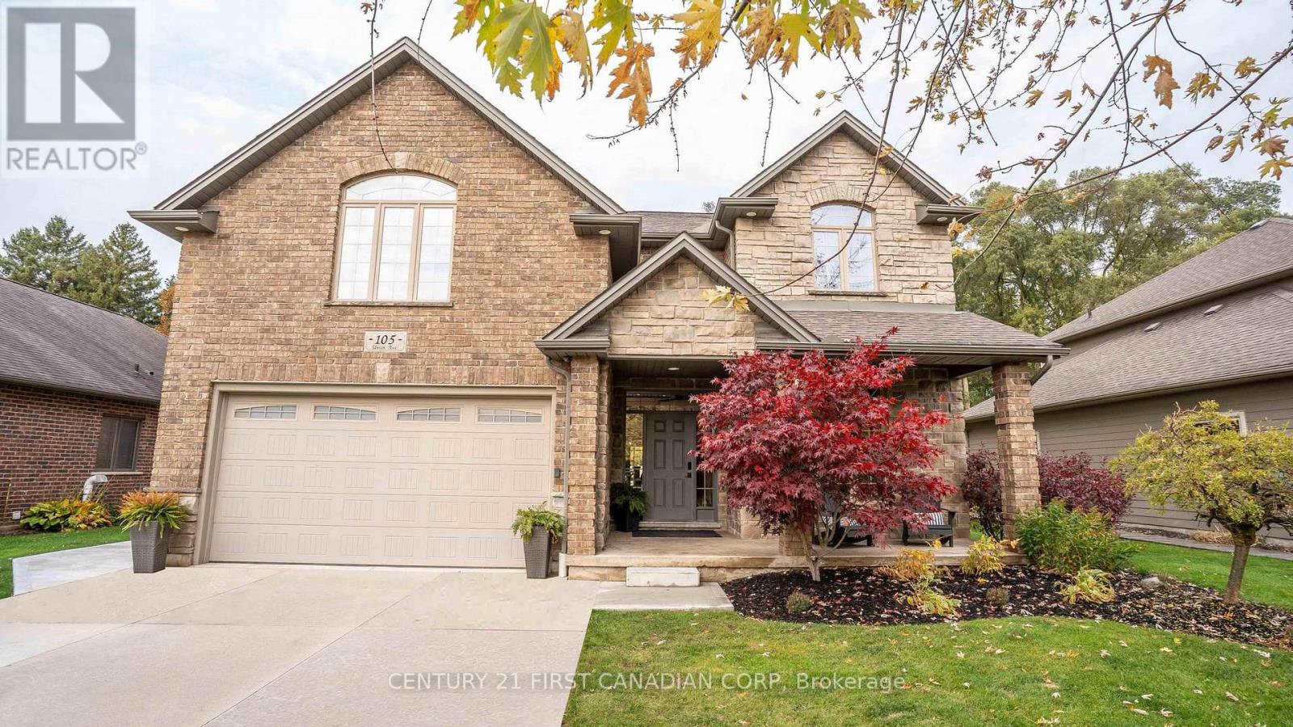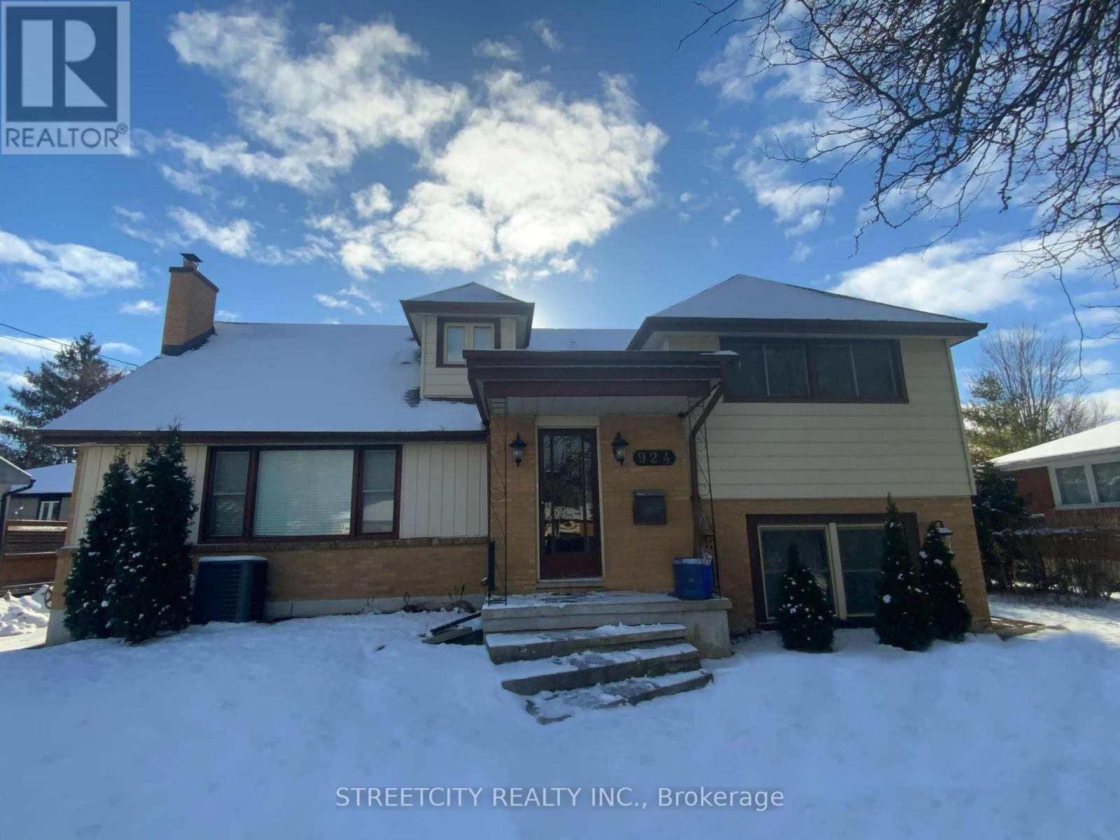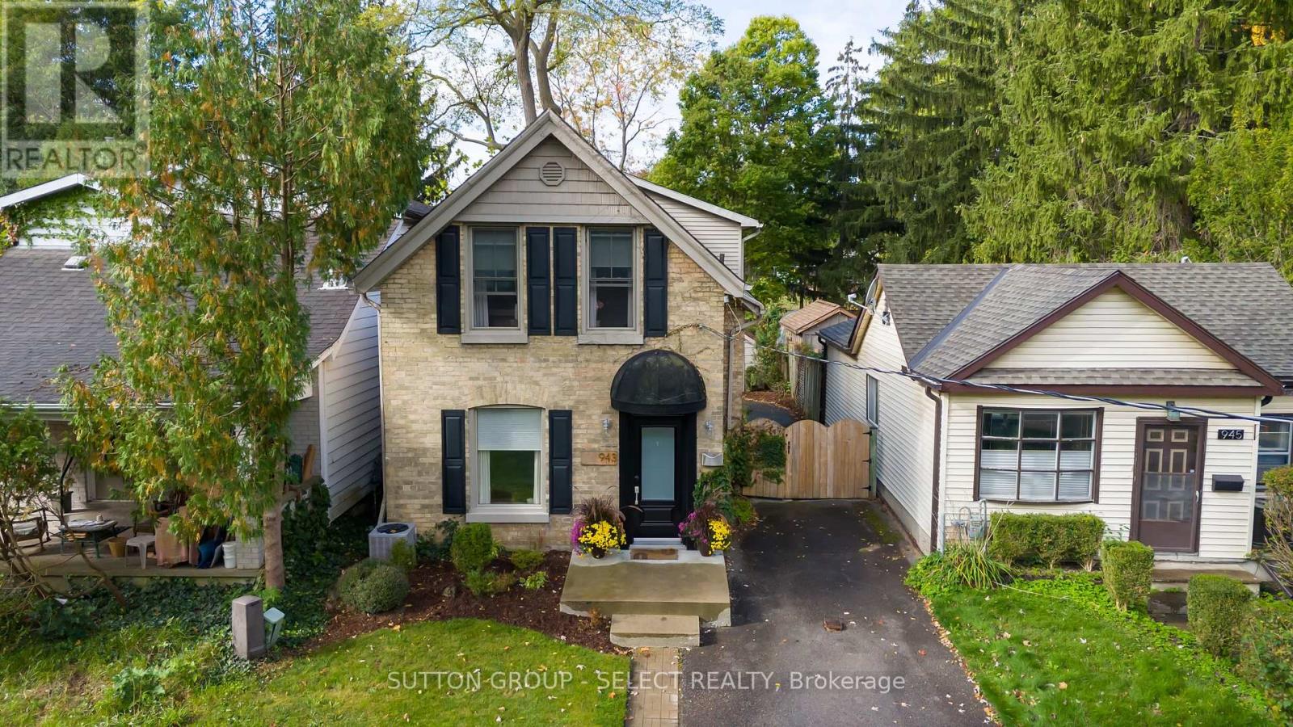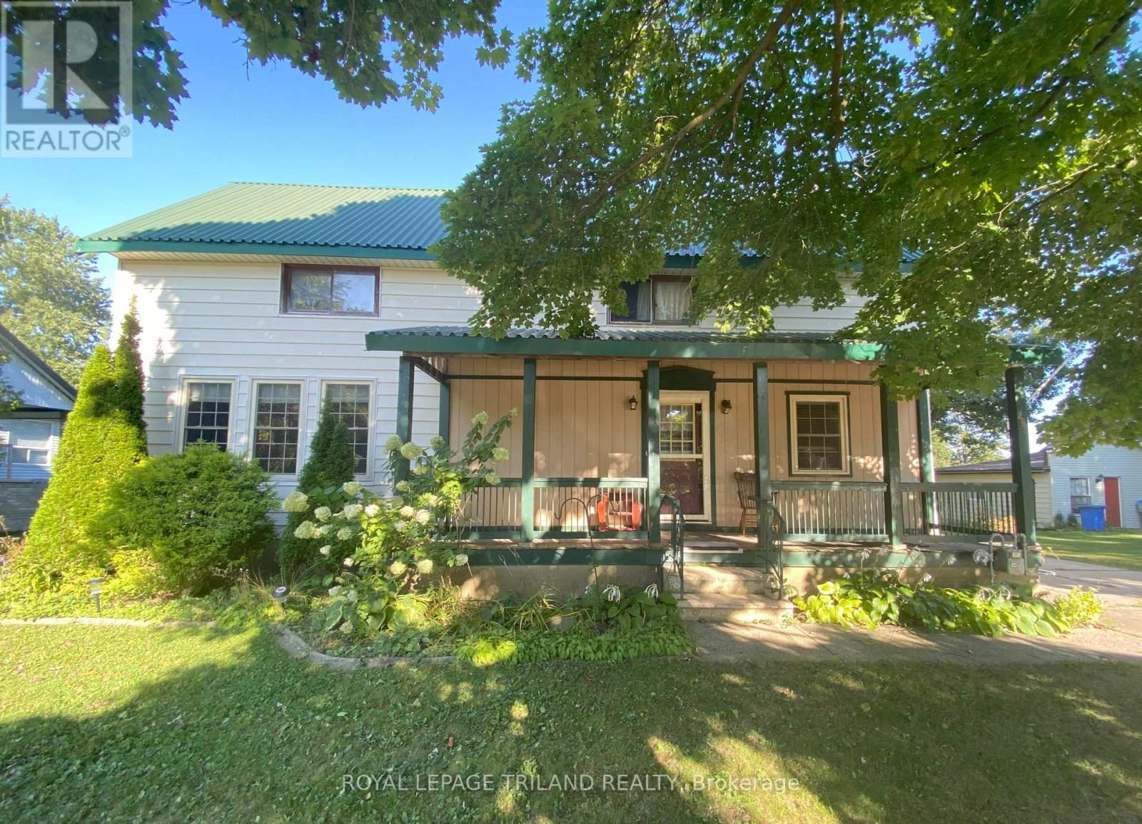53 Ada Street
London, Ontario
This gorgeous area of Ada Street, London, Ontario, located along the rivers edge in Chelsea Green provides a investor/renovators, and/or nature lovers dream. With an idealistic setting as it parks its self upon a large lot surrounded by recreation, wilderness, forest, a river, and paved paths along the rivers edge for a beautiful everyday wellness experience. Close to many schools, places of worship, and many close amenities (grocery, pharmacy, hardware, dining, auto mechanics, etc... you can almost find anything you need close by within walking distance and is near bus routes to take you anywhere you need in the city).This is an ideal location for being close to downtown with out the hassle of being down town. Come check this gem of a location out! (id:46638)
Oak And Key Real Estate Brokerage
41 - 335 Light House Road N
London, Ontario
Step into this delightful 4-level back split detached condo in the sought-after Summerside Community, complete with a single-car garage. Conveniently located near Highway 401 and just minutes from Victoria Hospital, this home combines easy accessibility with comfort and style. The main level boasts a gourmet kitchen equipped with a gas stove(September 2024), seamlessly flowing into the open-concept living and dining area, highlighted by a cozy corner fireplace. Upstairs, find two spacious bedrooms, including an inviting primary suite & a 3Pc washroom. The lower level features a decent-sized bedroom, along with a generous family room and a 2-piece bathroom. Further below, discover a utility/laundry area and a vast, finished rec room perfect for endless possibilities. (id:46638)
Streetcity Realty Inc.
19 Lawrence Avenue
St. Thomas, Ontario
Open concept bungalow in sought after area of St. Thomas. Vaulted ceiling in living room, dining area open to kitchen with ample cabinets. Primary Bedroom with walk-in closet and ensuite. Fully finished lower level with large family room which is perfect for entertaining. Additional bedroom and bathroom in lower level. Convenient main floor laundry. Patio doors to partially covered deck. Lots of parking plus the attached two car garage. Currently rented month-to-month. Sold as is. (id:46638)
Blue Forest Realty Inc.
15772 Turin Line
Chatham-Kent, Ontario
Well maintained house on 11.95 acre land. 4 bedrooms, 2 bathroom and good size sunroom overlooking backyard. generous size of living room with wood burning fireplace inserted, cozy dining area and kitchen. Hardwood flooring throughout and tons of natural sun light. Plenty of parking space for extra vehicles and trailers. Huge barn has a concrete floor and a loft (as is condition). Large pond is within a property to enjoy fishing. Low property tax. Only 10 minutes from shopping and dining. (id:46638)
Royal LePage Triland Realty
105 Union Avenue
Middlesex Centre, Ontario
Discover this exquisite two-story Home, with an attached two-car garage, on a tranquil, tree-lined street in Komoka. With 4 bedrooms and 3.5 baths, this home is perfect for those seeking a peaceful retreat with plenty of living space and exceptional amenities. A beautifully designed main floor, where hardwood floors flow through an open-concept layout and ceramic tiles add a refined touch in the kitchen. The heart of the home, the kitchen, features custom cabinetry with intricate architectural details, a spacious center island with a breakfast bar, and high-end stainless steel appliances including a built-in microwave, oven, gas range cooktop, French door fridge, and dishwasher. An inviting dinette opens through double doors to a covered deck and a backyard oasis. The living room with a stunning wood-burning fireplace and ceiling-height stone hearth, a formal dining room for entertaining, a private office, and a mudroom with garage access and a 2-piece powder room. Upstairs, the primary suite is a true retreat with access to an expansive balcony spanning the length of the house, a luxurious 4-piece ensuite featuring a jacuzzi tub, tiled walk-in shower with body sprays, and a walk-in closet. Three additional generously sized bedrooms, a 5-piece main bath, and a convenient second-level laundry complete the upper floor with hardwood flooring throughout. The finished basement offers even more living space, with a dedicated games area for darts and pool, a cozy rec room for movie nights, an additional office, and a 3-piece bathroom. Outdoor space is equally impressive, with a covered deck along the back of the home, featuring a natural gas BBQ and surrounded by lush landscaping, giving it a secluded, woodsy feel. Komoka is a lovely small town providing access to all amenities, including; medical, dental and aesthetics offices, Parkview Public School, Parks, Community Centre, Library, Arena, LCBO, Foodland Grocery Store, Restaurants, Gas Stations and so much more. **** EXTRAS **** Zero clearance fireplace has been maintained by Elmira Stove Works. In-floor heat (boiler system) throughout the basement. Home was professionally painted 2024. Panel for generator will run TV, Fridge/freezer, Lighting in main areas. (id:46638)
Century 21 First Canadian Corp
435 Charlotte Street
London, Ontario
Add the finishing touches to this inviting duplex, now in the final stages of renovation! Located in the heart of Old East Village, this gem is close to vibrant attractions like the Kellogg Building, Western Fair Market, and a host of local distilleries and boutique stores. Once complete, each unit will boast two spacious bedrooms, a full kitchen, and a modern bathroom. The front unit offers a slightly larger than the back unit, check out the floor plan attached! The home is already outfitted with new flooring, windows, baseboards, and doors, with all remaining renovation materials included in the sale. Situated on a generous lot, the possibilities are endless imagine adding a garage, gazebo, bonfire pit, or even a volleyball court for outdoor fun! This property is being sold as-is/where-is with no warranties from the seller. Buyers are responsible for verifying all information and satisfying their due diligence. Front unit is electric baseboard heating, back unit has forced air. **** EXTRAS **** All materials including: 96 Enigma Porcelain Tiles (11.81\" x 23.62\"), 100 Enigma White Gloss Wall Tiles(3.93\" x 15.74\"), 1 box Beaulieu Canada vinyl flooring (#2193 Damselfish), 2 Cadet Bath Lho(0319LH.020 White) by American Standard. (id:46638)
Century 21 First Canadian Corp
924 Valetta Street
London, Ontario
Oakridge area 5 level side split 75 ft frontage home with 4 bedrooms, 2 bathrooms, double detached garage, and 3 more parking spaces on U-shaped driveway. Huge Living room featuring accent wall with fireplace. Big Master bedroom, Spacious kitchen with well-maintained cabinets.Hardwood, laminate, and ceramic flooring on main,2nd, 3rd, and lower levels. Located in a quiet area with a beautiful big backyard! A good-sized detached double garage can be used as a workshop. Private deck and patio area. Steps to Immersion P.S. and Oakridge Secondary School. Near the park, golf course, T&T Supermarket, Costco, and Western University! ** This is a linked property.** (id:46638)
Streetcity Realty Inc.
943 Colborne Street
London, Ontario
Price Drop $699,00 Prestigious Old North London Minutes to UWO Downtown London and Fanshawe College! This charming 3-bedroom 2 storey in Old North London Home combines vintage character with modern updates. Its excellent curb appeal is matched by a large, private, and beautifully landscaped backyard, perfect for relaxation or entertaining. Inside, the home features a clean, contemporary design with a gas fireplace adding warmth to the living space. The open-concept kitchen includes a breakfast bar that offers a clear view of the pristine outdoor seating area, making it ideal for hosting gatherings.With two bathrooms and a bright, spacious entertaining area in the basement, which is easily accessible from the kitchen, the home offers plenty of space for family and friends. The living-room and dining area has crown moulding, 9 foot ceilings, built in cabinetry around the gas fireplace and hardwood floors.The separate garage provides additional convenience. Location Perks:- **Proximity to UWO**: The University of Western Ontario is nearby, making this an excellent location for students or faculty members.- **Close to Downtown Entertainment**: With easy access to the downtown district, this home offers great opportunities for enjoying Londons nightlife, restaurants, and cultural spots.- **Backing Onto a School**: The prestigious Old North London Public School located behind the property provides the following benefits: - **Open Space**: The adjacent schoolyard adds a sense of spaciousness and greenery to the backyard. - **Quiet Evenings & Weekends**: The property is quiet during off-school hours, allowing for peaceful evenings and weekends. - **Family-Friendly Convenience**: If you have school-aged children, being so close to the school offers significant convenience, reducing travel time and providing easy access to school facilities.This home offers a great mix of vintage charm, modern amenities, and an ideal location for families. (id:46638)
Sutton Group - Select Realty
295 Wall Street
Warwick, Ontario
This century home with beautiful double sized lot could be yours; featuring two natural gas fireplaces, main floor laundry, enclosed sun porch, large front porch to enjoy your morning coffee and extensive 97 x 246 lot for your kids & pets to play; including large shed for storage. The main floor of this 1.5 storey home is full of character with its custom-made hickory cupboards, built-ins, and maple trim. Ideal location for the Sarnia or London commuter with Hwy 402 close by; surrounded by all the amenities you may need. (id:46638)
Royal LePage Triland Realty
107 River Run Terrace
London, Ontario
This charming raised bungalow home is perfectly situated near the London Airport, Highway 401 & Minutes from Downtown London. Offering incredible convenience for commuters and travellers alike, outdoor enthusiasts will appreciate the nearby East Park & scenic walking and biking paths.The main floor features a bright living and dining area filled with natural light from a large picture window, creating a warm and inviting space for gatherings. The finished basement boasts a cozy gas fireplace, a second bathroom, and walk-up access to the large fenced backyard perfect for barbecues, gardening, or relaxing evenings outdoors. A convenient laundry setup includes a chute from the main floor to the lower-level laundry area. Notable updates include roof shingles and skylight (2017), furnace (2008), rental water heater (2021), and an accessibility-enhanced main bathroom (2013). With its prime location and thoughtful features, this cozy home is ideal for families or first-time buyers. Do not miss out, schedule your showing today! (id:46638)
Exp Realty
203 - 198 Springbank Drive
London, Ontario
1987 Mallard Park Model Mobile Home with a half stone front has been totally renovated in 2022/23. This cozy one bedroom unit has been updated with new metal roof, vinyl siding, high efficiency forced air furnace & central air, wiring, plumbing, flooring, bathroom, kitchen cupboards, engineered hardwood + natural travertine flooring throughout, travertine back splash in kitchen and bathroom, plus an electric fireplace. Featuring cathedral ceilings, thermal windows & doors, sliding patio door from the spacious bedroom to the covered deck where you can enjoy relaxing while overlooking large common area. The living room features a half stone wall and live edge shelf. A stone front electric fireplace with a barn beam mantel provides a great place to relax in the den. The large round top front window provides lots of natural lighting in the kitchen where you will also find a kitchen nook located by a bay window. The new 3pc bathroom includes a large walk in shower with a seat. There is dedicated parking for unit 203 just steps away. A great alternative to condo/apartment living located in Retirement Community, the Cove Mobile Home Park situated next to the laundry facility with generous area of green space. Lot fees $767.62/month: INCL $700.00 Lot fees + 50.00 water + $17.62 for property taxes., water, garbage and recycling pick up, park maintenance. Hydro is billed for this unit at the end of each month. (id:46638)
RE/MAX Centre City Realty Inc.
3936 Mia Avenue
London, Ontario
This Two Storey 1582 SqFt Freehold Row Townhome has NO Condo Fees! Welcome Home to the Rockport model this 3 bed, 2.5 bath townhome is an interior unit with open concept main floor living plan that is highly sought after. At the front entry you have a coat closet and a 2 piece guest bath, enclosed laundry room set up for side by side pair, then a few steps into the heart of the home. A larger table will fit in the Dinette for family meals or sit up at the Kitchen breakfast bar, the Great Room upgraded to include laminate flooring, is bright with 2 windows & a large patio door facing south rear-yard. Upstairs Master retreat offers a north view of the street, a large walk-in closet and private 3pc bath with a 5' shower. Upstairs hall has good sized linen closet, a 4 pc bath shared between bedrooms 2 & 3 each fairly equal in size with south facing windows. This basement is roughed-in for a future 3 pc bath, & has a large egress window for future development. Utilities, laundry sink, water heater, furnace are all neatly organized in one area close to rough-in. Entry door from the private 10x20' garage into the main floor hall as well a rear man-door to access the backyard breezeway shared for your back-lawn maintenance. These townhomes have natural gas heat, are located in desirable south-west London Close to all amenities and quick access to the highway south of the city. All offers must me on builder forms. (id:46638)
Sutton Group Preferred Realty Inc.












