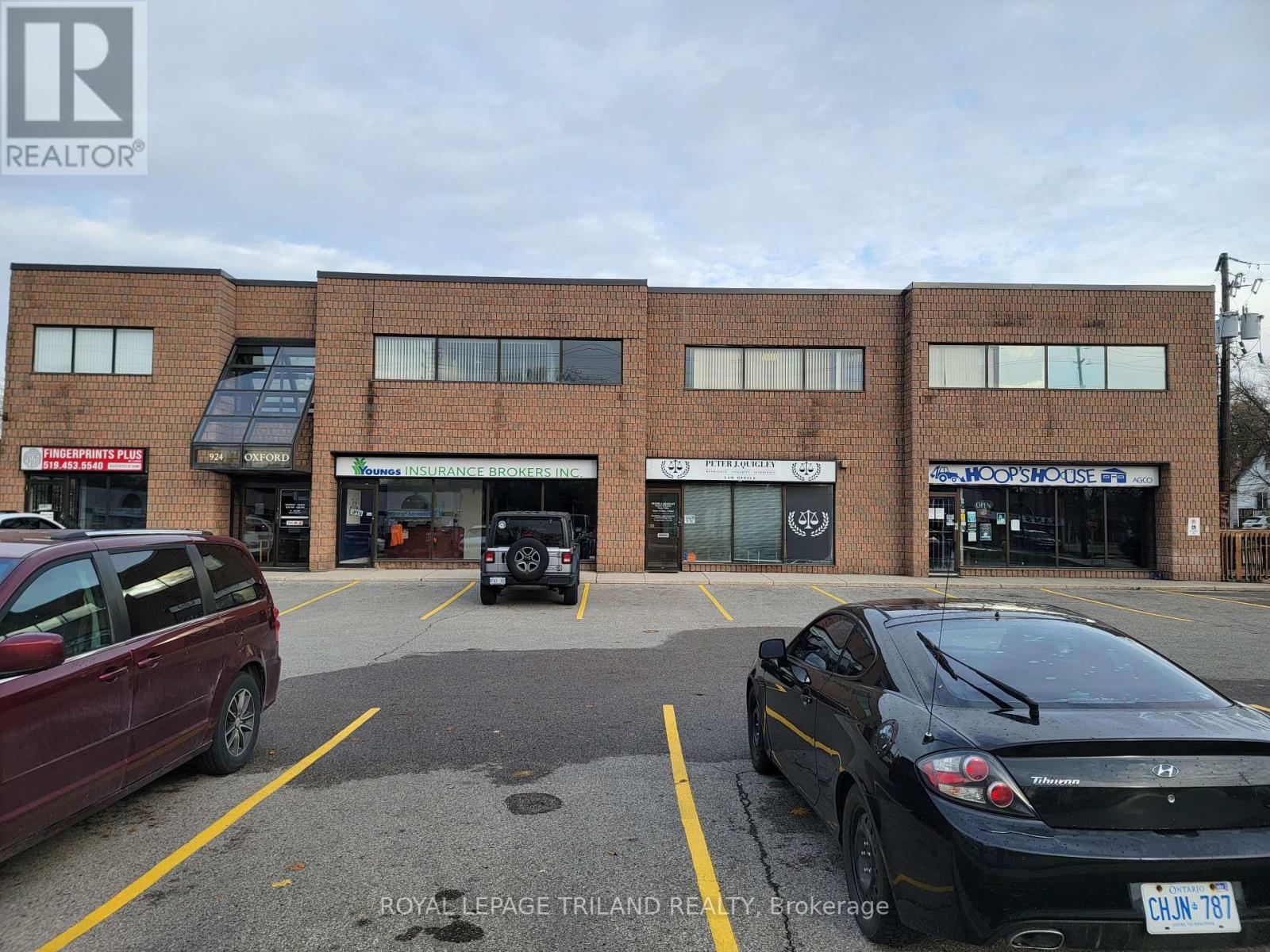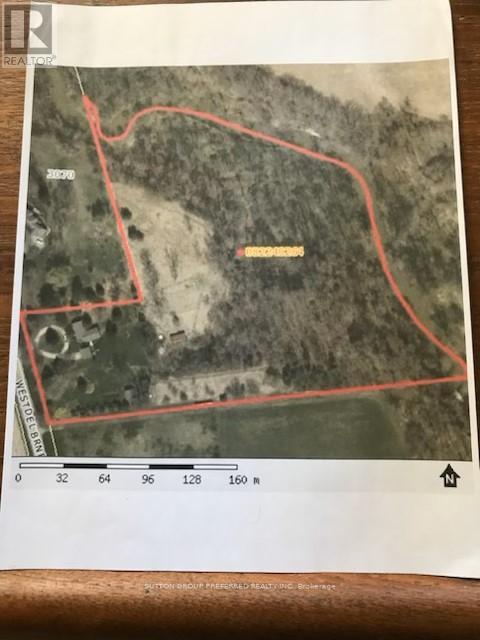36 Silverleaf Path
St. Thomas, Ontario
Welcome to 36 Silverleaf Path! This 2027 square foot, semi-detached bungalow with 1.5 car garage is the perfect home for a young family or empty-nester. This home features all main floor living with 2 bedrooms, open concept kitchen with quartz countertop island, large pantry, carpeted bedrooms for maximum warmth and hardwood/ceramic flooring throughout. The Sutherland Plan features a separate laundry/mudroom off the garage; perfect entry space for a busy family or someone with large pets. The primary bedroom contains a walk-in closet and 3-piece ensuite bathroom. Expand into the FULLY FINISHED basement which includes a large rec room, 2 additional bedrooms and a 3-piece bath. 36 Silverleaf Path is in the perfect location, nestled in the South St. Thomas community of Miller's Pond within walking distance of Parish Park, trails, St. Joseph's High School, Fanshawe College St. Thomas Campus, and the Doug Tarry Sports Complex. Not only is this home perfectly situated in a beautiful new subdivision, but it's just a 10 minute drive to the beaches of Port Stanley! The Sutherland Plan is Energy Star certified and Net Zero Ready. Book a private viewing today and make 36 Silverleaf Path your new home! (id:46638)
Royal LePage Triland Realty
57 Silverleaf Path
St. Thomas, Ontario
Welcome to 57 (lot 35) Silverleaf Path in Doug Tarry Homes Miller's Pond subdivision! The Mapleridge is a 1668 square foot 2 storey home with 1.5 car garage and it is simply perfect for the family. This plan features 3 spacious bedrooms on the upper floor with 2 full baths and 2nd floor laundry! The main floor is all about open concept living where you'll find a large Great Room, Dining area, Kitchen with quartz countertop and breakfast bar island. Additionally on the main floor, the powder room is perfectly placed, far from the kitchen and living area. The Great Room features a large window and the Dining area features a sliding glass patio door that exits into the rear yard. 57 Silverleaf features impeccable finishes with gorgeous luxury vinyl plank on the main and a fully carpeted upper area for maximum warmth. This home sits on a large corner lot and features extra windows along the East side, adding additional light to the open air hallway and staircase. The lower level is unfinished but allows space for a great sized rec room, additional bedroom and roughed in for a 4 piece bath. 57 Silverleaf, located in Miller's Pond, is on the south side of St. Thomas, within walking distance of trails, St. Joseph's High School, Fanshawe College St. Thomas Campus, Doug Tarry Sports Complex and Parish Park. Not only is this home perfectly situated in a beautiful new subdivision, but it's just a 10 minute drive to the beaches of Port Stanley! The Mapleridge Plan is Energy Star certified and Net Zero Ready. Book a private viewing today and become 57 Silverleaf's first family! (id:46638)
Royal LePage Triland Realty
3972 Dundas Street
Thames Centre, Ontario
Rare find! Backing onto Mapleridge Golf Course. Over half an acre with a recently updated home that is ready to move in. Bungalow with a great layout. 2 bedrooms and 2 bathrooms. The primary bedroom has its own ensuite and walk in closet. Potential for additional workshop or addition upon approval from Thames Center. ample parking and conveniently located right outside London City limits near amenities. Call today for a viewing! (id:46638)
Thrive Realty Group Inc.
3 - 924 Oxford Street E
London, Ontario
Looking to start a new business? Looking to relocate an existing one? This location has all the reasons why you should locate here. Excellent exposure with high visibility on one of London's main arterial roadways with over 20,000 vehicles per day, there is no need to look further. Plenty of onsite parking with a nice mix of other businesses in this corner, 2 storey Plaza. Best suited for professional office uses including legal, accounting, etc. High visibility pylon signage along with band sign to advertise your business. This is the place you need to be. Let's make it happen. Call today to view. (id:46638)
Royal LePage Triland Realty
18 Woodworth Avenue
St. Thomas, Ontario
Unlock the potential! This 2 bed plus loft home is great for an investment to fix up or a started to build equity. With 1224 square feet on the main to work with, your limitation is your imagination. Featuring 2 bedroom, bathroom and laundry on the main, a ton of basement storage and a large loft hosting a walk-in closet and ensuite 3 piece bath! Watch the world go by on the covered front porch or head to the low maintenance back yard patio to start your oasis. Power up the garage to become your new workshop and keep the mess outside! Grab it today and invest in your future. **** EXTRAS **** 1224 square feet on the main floor. Finished loft and basement storage. Newer furnace, A/C and tankless water heater all owned. (id:46638)
RE/MAX Centre City Realty Inc.
6207 Switzer Drive
Strathroy-Caradoc, Ontario
96.5 acres, all workable, tiled systematically in 2024 at 25ft. map available, clay-loam soil, slightly rolling, corner farm, easy access for crop removal, located 1 mile south of Melbourne. Easy to view, signs on. (id:46638)
Sutton Group - Select Realty
61 Water Street S
St. Marys, Ontario
Owner Financing Available! Welcome to 61 Water St S, a charming duplex located in the heart of St. Marys, Ontario. This inviting 1.5 storey home is perfectly situated in the downtown core, offering residents easy walking access to a variety of shopping, dining options, parks, and churches. The property features two distinct units: the upper unit boasts a cozy 1-bedroom layout, ideal for singles or couples, while the spacious lower unit includes 3 bedrooms, making it perfect for families or potential rental opportunities. The lower unit is currently vacant, providing a fantastic opportunity for immediate occupancy or leasing.Outside, you'll find a small partially fenced yard, offering a private space for relaxation or outdoor activities. With owner financing available, this property presents a unique chance to invest in a desirable location with great amenities at your doorstep. Don't miss out on this wonderful opportunity to own a piece of St. Marys! (id:46638)
Coldwell Banker Homefield Legacy Realty
30 - 925 Lawson Road
London, Ontario
Premium end unit #30. Welcome to 925 Lawson Unit 30! Situated in sought-after North London, this property offers proximity to Western University, gyms, shopping centers, parks, public and Catholic schools, bus transit, and various other amenities. Step into the inviting open-concept main floor, perfect for hosting gatherings or enjoying daily living. The kitchen showcases and accesses the custom back patio, ideal for outdoor relaxation, All appliances are included. Open-concept design, expansive primary bedroom, and two additional generous bedrooms. The lower level features a cozy rec room with a gas fireplace and a spacious utility room providing ample storage space. Also rare 2 registered parking spots plus visitors on the side. Take advantage of the opportunity to make this your new home. All light fixtures updated windows, doors and shingles, Dishwasher, dryer, freezer, range hood, fridge, smoke detector, stove, washer, New pot lights (id:46638)
Sutton Group Preferred Realty Inc.
6 - 75 Gatewood Place
London, Ontario
Welcome to this spacious and carpet free 3 bedroom, 1.5 bathroom townhouse condo with a finished basement! This townhome has had many updates in 2024, including a new furnace, luxury vinyl plank flooring, kitchen and fresh paint. The main level offers a large living room (with beautiful crown moulding), dining area, the updated kitchen (with access to a fenced patio area), and a 2 piece bathroom. Upstairs are the 3 bedrooms (and the primary bedroom is quite roomy) and 4 piece bathroom, while the basement features a recroom and tons of storage in the laundry/utility room. In addition, the condo has both gas forced air heating and central air. Located in a quiet condo complex, close to schools, shopping, public transit and Ed Blake Park. Quick possession available. (id:46638)
The Realty Firm Inc.
3090 Westdel Bourne
London, Ontario
An amazing Estate Property with 1400 feet abutting Dingman Creek bordering along the east and north sides of the plot. This is an opportunity to build your dream home on over twelve acres located within the city limits close to shopping, golf courses, and all the needed services. The upper portion of the property has a mature forest, the middle land has a pasture and the bottom land runs along the creek. Check the multi-media pictures and aerial video, then set an appointment to walk the property. The house is being sold with no warranties from the listing agent or the Vendors. The house is a teardown, viewing can occur upon an accepted conditional offer. (id:46638)
Sutton Group Preferred Realty Inc.
9442 Richmond Road
Aylmer, Ontario
Welcome to your dream home! This gorgeous custom-built residence offers five spacious bedrooms and three luxurious bathrooms, all nestled in a beautiful country setting on a ravine lot. Step inside to a grand foyer with cathedral ceilings and large windows that fill the living room with natural light. The expansive kitchen features elegant maple cabinets, stunning granite countertops, and a large island, perfect for entertaining. Enjoy main floor laundry hookups off the kitchen/dining area, along with a generous primary suite that includes a walk-in closet and an ensuite with a large Jacuzzi tub. Two additional bedrooms and a four-piece bathroom complete this level. Experience heated floors throughout the lower level, which includes two more bedrooms, a versatile office space or a 6th bedroom, and a spa-like bathroom with a large steam room. Relax in the spacious rec room, which leads to an impressive 1,000 sqft insulated two-tier interlocking stone deck with a scenic rock stairway. The property backs onto lush green space, providing a serene backdrop where you can enjoy watching deer and other wildlife while sipping your morning coffee or evening glass of wine. (id:46638)
Pc275 Realty Inc.
195927 19th Line
Zorra, Ontario
Welcome to ""The Hamlet"". This 1887 built bungalow sits on 0.56 acres in the quaint Village of Kintore and offers the character of an older home with all the updates you want with a newer build. This home has been in the same family for 61 years and has had expensive renovations over the years. Kitchen has cherry cupboards, granite counters and island, hardwood flrs with door to the covered front porch with low maintenance railing. Formal living room has a gas fireplace with stone surround, bay window and hardwood floors. Dining room is bright a spacious with Californian shutters and hardwood floors. Second bedroom currently is used as a sewing room/office and can be converted back to 3 bedrooms. This room offers plenty of closet space with hardwood floors. Main floor laundry has top of the line Miele washer and dryer. Bathroom has been fully updated with tile surround, retractable glass doors and safety handles. Family room is perfect for cozying up with a book and a cup of tea in front of the gas fireplace. The primary bedroom has built-in dresser, double closet and its own heat pump for those cold winter nights. Outside offers a private patio with koi pond, shed, playhouse with hydro and gazebo with plenty of room for a gardener's dream garden. The detached 2.5 garage has steel surround, welder's plug, workshop space all with concrete floors. The double driveways offer parking for up to 10 cars. Centrally located to: St. Mary's, Stratford, Woodstock, Thamesford, Thorndale and London. Across the road from AJ Baker PS, Optimist soccer fields and Ratterson's Antique Store. Updates include: concrete drive and walk way 19', bath 20', lifetime composite shingle roof, 200 amp breaker 23', auto generator 23'. Flexible closing available **** EXTRAS **** window coverings and stain glass are negotiable (id:46638)
Century 21 First Canadian Corp












