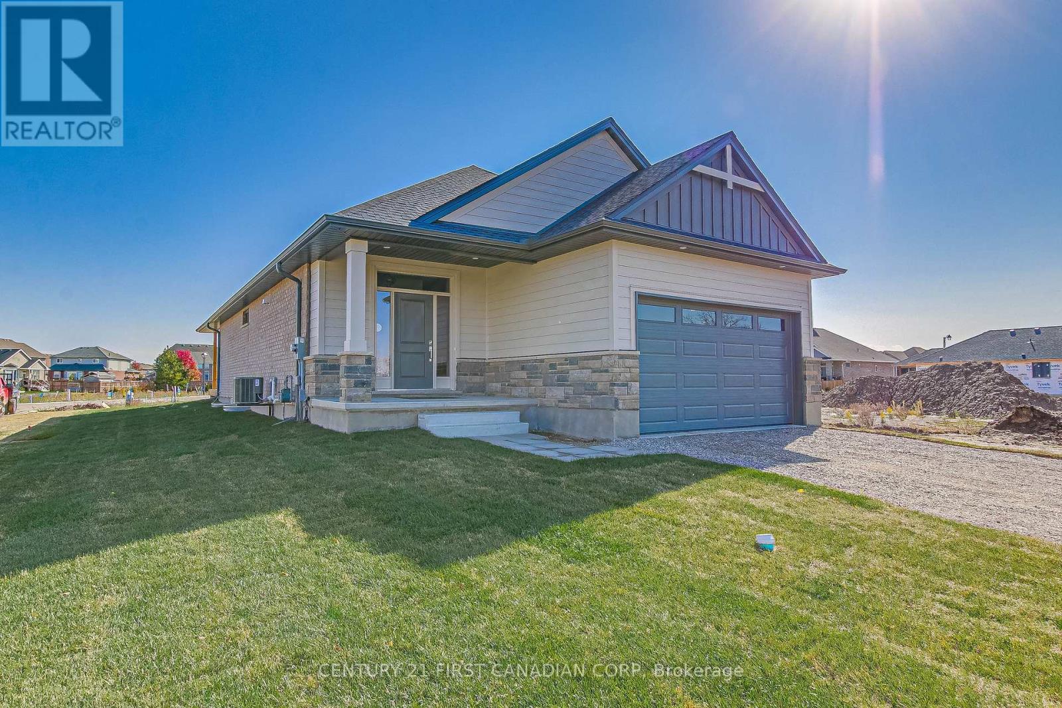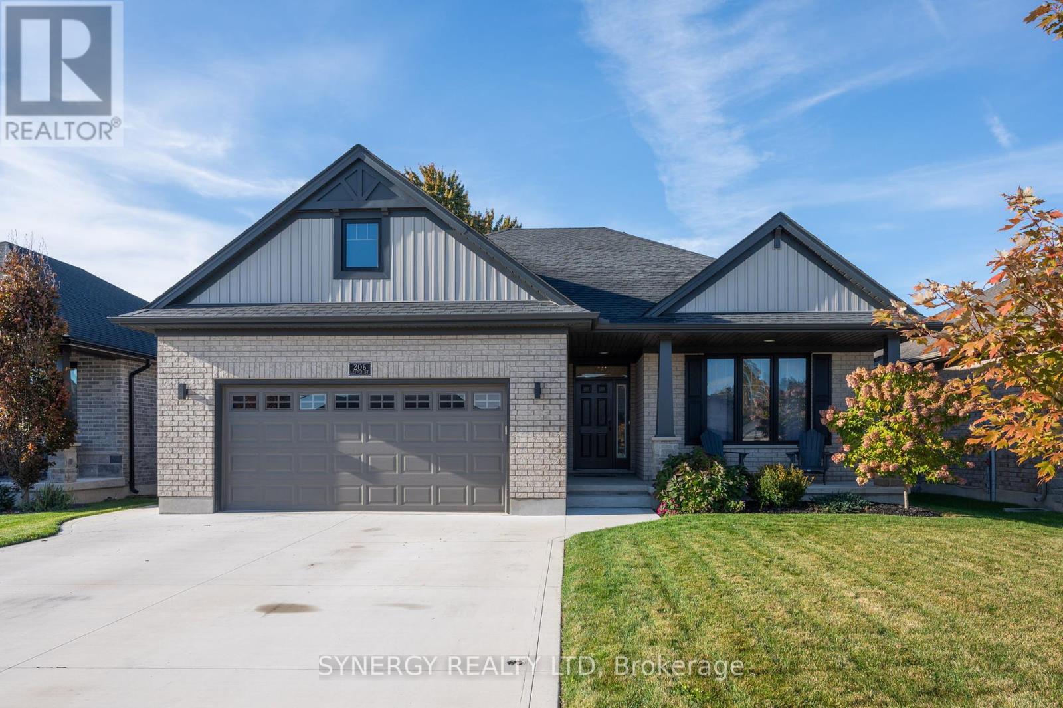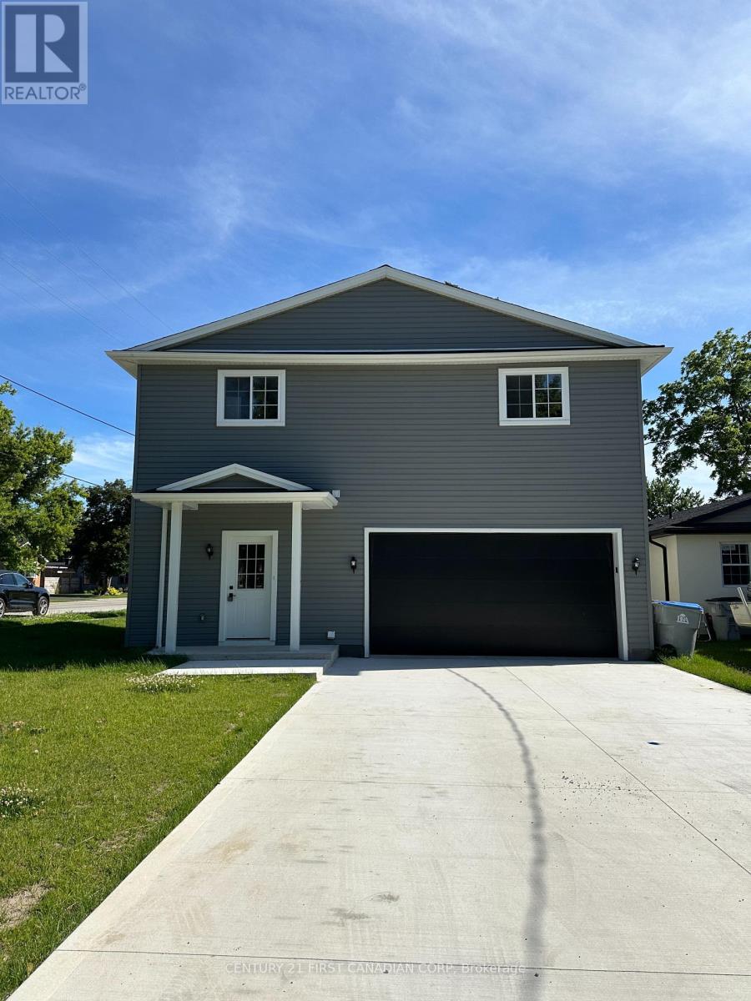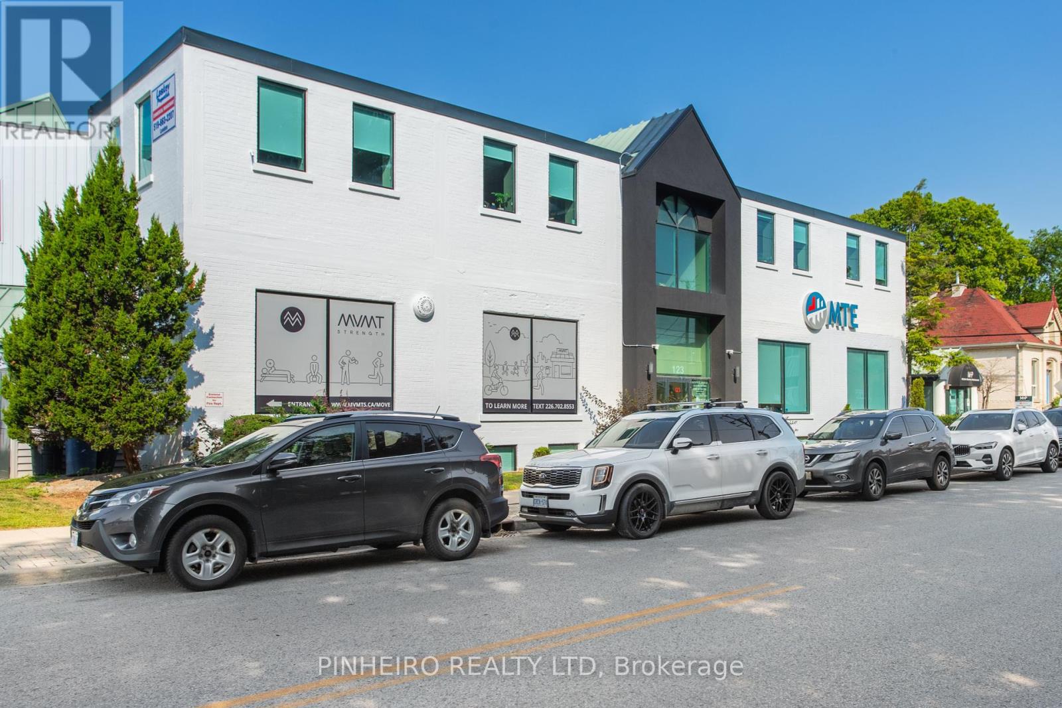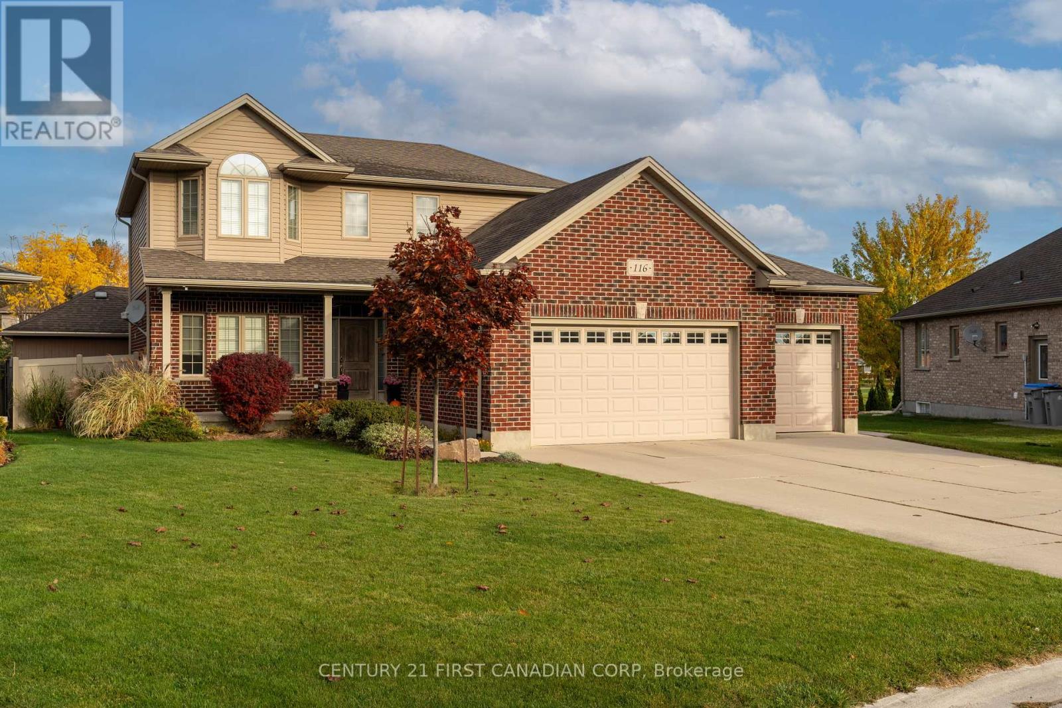250 Main Street
North Middlesex, Ontario
Calling all Entrepreneurs!!!Exciting opportunity in Parkhill, Ontario! Prime commercial space available on Parkhill's Main Street. This lot offers excellent exposure for your business, located beside, CIBC, Subway and Shell. Just 45 minutes from London and 15 minutes to Grand Bend, it's the perfect location for catching thru traffic and locals from the growing population of Parkhill. Perfect for a Pub, Brewery, Office, health care practitioners and retail stores. This property features 2032 square feet main floor space, including two room upstairs. If someone wanted the three front rooms only this would translate into about $1800 a month. Customizable design and smaller spaces available, to suit your business needs. Inquire today to discuss terms and explore various options to fit your venture. The owner/landlord is open to negotiations, and flexible arrangements. This is a gross lease, meaning that the landlord pays all other expenses. (id:46638)
Royal LePage Triland Realty
1 Russet Lane
St. Thomas, Ontario
Ideal for expanding your family! In the coveted Orchard Park area, mere steps from a public school and Applewood Park. Features a finished basement, 3+1 bedrooms, 3.5 bathrooms, a sleek kitchen with a spacious walk-in pantry. Situated on a generous corner lot with a concrete driveway and parking for 4 cars. Enjoy the benefits of a heated garage, a covered deck off the dining area, 2 extra patios, a sizable shed, and a deck **** EXTRAS **** Scenic trails by Russet Lane's end, near shops, eateries, Doug Tarry Sports Complex, Margaret Lake. 25 mins to 401, 15 mins to charming Port Stanley & Lake Erie. (id:46638)
Century 21 First Canadian Corp
2760 Napperton Drive
Adelaide Metcalfe, Ontario
This charming bungalow perfectly combines comfort and rural elegance, set on an expansive 9-acre parcel and boasts 3+2 bedrooms and 2.5 bathrooms, providing ample space for family gatherings and cherished memories.Step inside, and you'll find a bright and inviting kitchen, a chef's delight with plenty of cupboards to store all your culinary essentials. The spacious living areas flow seamlessly, ensuring that family and friends can gather comfortably. The large primary bedroom serves as a peaceful retreat, offering a serene escape at the end of a long day. For those seeking additional space, the home features a versatile granny suite with a separate walk-up entrance and separate laundry hookups, perfect for guests, in-laws, or even as a potential rental opportunity. This home is heated and cooled with Geothermal saving you money on utilities. As you venture outside, the property truly shines. An above-ground pool beckons on warm summer days, surrounded by a privacy stone patio that creates an ideal setting for entertaining or relaxing with a good book. The barn/workshop is a wonderful addition, providing ample room for hobbies, projects, or even storage for your equipment and it includes it's own sand point well.With some of the land currently being rented for organic agricultural use that has not been sprayed for 7 years, this property presents a unique opportunity to embrace a hobby farmer's lifestyle. Whether you're interested in gardening, raising animals, or simply enjoying the vast open spaces, this oasis is ready to fulfill your dreams.With a three-car garage for all your vehicles and toys, and a generous basement for extra storage, this home truly offers everything you need. Embrace the charm of country living while enjoying the comforts of modern amenities. This bungalow is not just a house; it's a place to call home, where you can create lasting memories for years to come. Don't miss the chance to make it yours! (id:46638)
Synergy Realty Ltd
49 - 1960 Evans Boulevard
London, Ontario
Welcome to Evans Glen, desired South East living. This community embodies Ironstone Building Company's dedication to exceptionally built homes and quality you can trust. This interior unit bungalow townhome features a fully finished basement. The luxurious finishes throughout include engineered hardwood, quartz countertops, 9ft ceilings, elegant glass shower with tile surround and thoughtfully placed pot lights. All of these upgraded finishes are included in the purchase. Additional units available offering walkout basements and protected forested views. The desired location offers peaceful hiking trails, easy highway access, convenient shopping centers, and a family friendly neighborhood. (id:46638)
Century 21 First Canadian Corp
23 - 1960 Evans Boulevard
London, Ontario
Welcome to Evans Glen, desired South East living. This community embodies Ironstone Building Company's dedication to exceptionally built homes and quality you can trust. This end unit bungalow townhome features a fully finished walkout basement and forested views backing onto protected greenspace. The luxurious finishes throughout include engineered hardwood, quartz countertops, 9ft ceilings, elegant glass shower with tile surround and thoughtfully placed pot lights. All of these upgraded finishes are included in the purchase. The desired location offers peaceful hiking trails, easy highway access, convenient shopping centres, and a family friendly neighborhood. (id:46638)
Century 21 First Canadian Corp
10 - 35 Old Course (Lot 5) Road
St. Thomas, Ontario
Seabreeze Model - To be Built. Approximately 1453 sq. ft. bungalow with a two car garage. Nine ft. ceilings and transom windowsmake up this open concept living room, kitchen and dinette. Main floor consists of two bedrooms, laundry, four piece main, three pieceensuite and an optional covered deck. (id:46638)
Century 21 First Canadian Corp
206 Leitch Street
Dutton/dunwich, Ontario
Welcome to small-town living with a touch of luxury in this beautiful 1500 sq ft 2-bedroom, 2-bathroom home, built in 2019. Nestled on the edge of serene farm fields, this modern gem offers the perfect blend of comfort and convenience. Step inside to be greeted by stunning engineered hardwood floors and an open-concept design featuring 9-foot ceilings. The kitchen is a chef's dream, boasting quartz countertops, a gas stove, a spacious pantry, a large island and plenty of room for family gatherings. Custom tilework in all wet areas enhances the homes contemporary feel. Step outside to the covered back deck, complete with a built-in gas line for effortless BBQs, and enjoy the breathtaking sunsets in the oversized backyard. Recent updates include a concrete driveway and the rear deck, both added in 2021. The insulated garage offers added comfort and functionality year-round. Located in the welcoming community of Dutton, this home provides quick access to the 401 and is just a short drive from London. Dutton offers all the essentialsgrocery stores, schools, medical centers, community centers, McDonald's, and a quick drive to Port Glasgow, where you can enjoy family days at the marina. Dont miss this opportunity to enjoy modern living in a peaceful small-town setting! (id:46638)
Synergy Realty Ltd
168 Helen Street
Bluewater, Ontario
What an opportunity within the village limits of Dashwood! This 1.35-acre property offers a vinyl-sided home with 3 bedrooms, 1 bathroom, a large eat-in kitchen, and a main floor bedroom and laundry. The second level consists of 2 smaller bedrooms. A gas furnace was added in 2007 and the water heater is owned. The windows are in good condition and there is a large deck off the kitchen. An expansive 35 ft x 70 ft shop with front and rear overhead doors is a definite bonus to this property. There is a separate office area and a loft storage area plus an attached cold storage area at the rear of the building and it is accessable from the shop. The size of this lot is another added bonus as it is private and backs onto open fields. Dashwood is located just minutes from Grand bend, Bayfield and the beautiful shores of Lake Huron that is famous for it's spectacular sunsets. (id:46638)
Coldwell Banker Dawnflight Realty Brokerage
350 Edgevalley Road
London, Ontario
Beautiful Newer home! Main floor open concept kitchen, living room with hardwood floors, Second floor large master bedroom with en suite and Walk in closet, Other two spacious bedrooms with extra bathroom. Close to all amenities, Masonville mall, Uwo, fanshawe college, walking trails and schools around. call now for showing. ** This is a linked property.** **** EXTRAS **** NONE (id:46638)
Sutton - Jie Dan Realty Brokerage
1372 Glenora Drive
London, Ontario
WELCOME TO 1372 GLENORA DRIVE IN THE BEAUTIFUL NORTH LONDON NEIGHBOURHOOD OF NORTH RIDGE. THIS FABULOUS 3+1 BEDROOM, 2 BATH BUNGALOW IS WITHIN WALKING DISTANCE TO THE ELEMENTARY CATHOLIC AND PUBLIC SCHOOLS, PARKS AND TRAILS! THIS BRIGHT, CLEAN RANCH STYLE HOME HAS BEEN TASTEFULLY UPDATED AND IS MOVE IN READY. 3 SPACIOUS BEDROOMS, A LARGE LIVING/DINING ROOM AND A LOVELY KITCHEN WITH STAINLESS APPLIANCES AND QUARTZ COUNTERTOPS COMPLETE THE MAIN FLOOR. THE LOWER LEVEL APARTMENT UNIT CAN PROVIDE SUPPORT WITH THOSE MORTGAGE PAYMENTS OR KEEP FOR YOUR OWN FAMILY USE W/OPEN CONCEPT KITCHEN/DINING ROOM, LARGE FAMILY ROOM, BEDROOM W/EGRESS WINDOW (2023) AND A LOVELY 3 PIECE BATH. LAUNDRY FACILITIES AND A LARGE STORAGE ROOM ARE LOCATED ON THE LOWER LEVEL. THE BACKYARD IS FULLY FENCED AND HAS A LARGE GARDEN SHED AND A GAS HOOKUP FOR YOUR BBQ! THE DOUBLE DRIVE PROVIDES AMPLE PARKING SPACE FOR UP TO 4 VEHICLES. (id:46638)
Century 21 First Canadian Corp
307 - 1104 Jalna Boulevard
London, Ontario
A fabulous modern condo located in an excellent south London neighbourhood. Appealing updated 1 bedroom, 1 bathroom south facing unit with a beautiful private balcony. Plenty of storage space including multiple closets and a massive walk-in closet. Loads of natural light flood the living room and large principal bedroom both appointed with luxurious wide plank flooring and as an added bonus, access to the patio through their own patio doors. Well laid out crisp white eat-in kitchen including 3 appliances and an upright freezer and 2 AC units. Bathroom tub has been modified to serve a dual purpose as a tub or easy step-in shower. All utility expenses are covered with Heat, Hydro and Water included in your condo fee. Centrally situated with great access to the 401 and public transportation. Excellent walkability to White Oaks Mall and Jalna Library. Nearby White Oaks Park is equipped with many sports facilities and lovely nature walks. Get your swimming laps in at the South London Community Centre. Additional condo amenities include an in-ground pool, sauna and exercise room. Laundry facilities are located on each floor and near this unit. Parking lot has been recently resurfaced. Open parking and visitor parking are available. Recent updates include new vinyl flooring in foyer, kitchen and bathroom, kitchen pantry, fold down table, countertop, sink and tap. This is the perfect place to call home! **** EXTRAS **** Most furniture depicted in pictures has been removed from this unit. (id:46638)
Royal LePage Triland Realty
78 Massey Crescent
Sarnia, Ontario
Welcome to 78 Massey Cres, this home is an inviting 3-bedroom, 2-bathroom brick bungalow, ideally situated within walking distance to public and Catholic grade schools, the updated GLSS high school, and Lambton College. Enjoy the convenience of nearby shopping and restaurants, making this the perfect spot for families and professionals alike.Outside, you'll find a lovely yard, perfect for summer barbecues and playtime. With a strong sense of community and easy access to all amenities, this bungalow offers both comfort and convenience. Don't miss outs - schedule your showing today! (id:46638)
Century 21 First Canadian Corp
4 Montcalm Street
St. Thomas, Ontario
Are you looking for a 4 bedroom home on a large fenced lot and with an inground Pool in northwest St Thomas? Then let's have a look at your new home at 4 Montcalm Street. This 1 1/2 storey home features a main floor with a bright Livingroom, Kitchen, Familyroom overlooking the rear yard and Pool, 2 Bedrooms and a 4 piece Bath. The upper level has 2 extra Bedrooms. The lower level includes a Recreation Room with a wood stove (not certified), Laundry Room and a Storage / Utility Room. Outside the double wide paved drive leads to a double car Garage and the rear yard is all setup as your ""staycation oasis"" with a safety fenced 18' x 36 In-ground Pool in a privacy fenced and treed yard with 3 Garden Sheds. Upgrades include Steel Roof approx 10 years old, many windows, front door and patio door 2022 approx, pool liner 2023, concrete skirt around pool 2023, water softener, heat pump and on-demand water heater. (id:46638)
Coldwell Banker Star Real Estate
10111 Oxbow Drive
Middlesex Centre, Ontario
Discover an incredible opportunity to own a beautiful 2180 sqft , 3+1 bedroom, 2.5 bathroom home in the charming, fast-growing community of Komoka. Fully finished basement with separate entrance and laundry Rough-In. Enjoy the peacefulness of small-town living while being just 10 minutes from London. This home offers convenient access to schools, a community center, scenic trails, and local amenities like grocery stores and restaurants. With quick access to Highway 402, commuting to nearby cities is a breeze. Don't miss out on this perfect blend of tranquility and convenience! (id:46638)
Century 21 First Canadian Corp
173 William Street
North Middlesex, Ontario
Escape the high-priced urban market and discover the charm of Ailsa Craig with this stunning, new two-storey home! This quality-built residence boasts 3 spacious bedrooms, 2 full bathrooms, and a 2-car garage, all set on an expansive 47'x140' lot, perfect for family living. Exceptional quality, efficiency, and modern style, this home offers everything you need and more. Located just 20 minutes from both North of London and South of Grand Bend, Ailsa Craig provides a peaceful lifestyle with city conveniences close by. This self-sufficient community features local amenities including a grocery store, LCBO, medical services, a restaurant and bar, and more. Enjoy the outdoor bliss with two beautiful parks, conservation areas, the Ausable River, and endless farmland providing the perfect escape from city life. Convenient access to the 402, just 15 minutes away, connects you to the rapidly growing area of Strathroy, with its restaurants and hospital. Experience the perfect blend of tranquility and convenience in this wholesome, endlessly charming town. Don't miss your chance to make this incredible home yours contact us today! (id:46638)
Century 21 First Canadian Corp
1328 Bush Hill Link
London, Ontario
Welcome to your dream home! Nestled in North London's fantastic neighbourhood, this captivating property offers the perfect blend of comfort and convenience. With four spacious bedrooms on the second floor, there's ample space for the whole family to thrive. What truly sets this home apart is its fully finished basement, complete with a separate entrance, kitchen, and legal status as a separate unit. Imagine the potential for extra income whether you're looking to boost your mortgage qualifications or simply seeking an investment opportunity, this basement rental income is a game-changer. Step inside and be greeted by the elegance of hardwood flooring on the main level and sleek quartz countertops throughout, 9' ceiling main and second levels. Don't let this opportunity slip away seize the chance to call this extraordinary property your own and elevate your lifestyle to new heights. Act now before it's gone! (id:46638)
Century 21 First Canadian Corp
L15 - 123 St George Street
London, Ontario
Very nice professional office space for rent in the downtown core. Professionally managed and occupied by other top quality tenants. 1192 sq ft of space in the lower lever at the front of the building. Big windows to let in lots of natural light, laminate floors throughout, 3 private offices, 1 large common area. Poured concrete building w/ concrete between the floors. Central air conditioning, elevator/ wheelchair access to lower level and fully sprinklered. Men's and ladies washroom just outside the door shared with another unit. Street parking along St George St. and 1 dedicated parking space. $8.00 per sq ft net, CAM charge is estimated at $8.50 for 2024. $1639.00 per month plus HST / Hydro. December occupancy available. (id:46638)
Pinheiro Realty Ltd
31 - 80 Centre Street
London, Ontario
Beautiful open-concept one-floor condo in Coventry Woods, directly across from the Coves Greenbelt and trail area. 2+1 bedroom bungalow with full red brick exterior. Boasts a vaulted ceiling, an open concept layout with hardwood floors, a large skylight, a large kitchen, a separate island with a breakfast bar, a dining area, and a living room with patio doors to a 10' x 10' deck area with remote-controlled electric awning and gas hookup for a BBQ. The primary bedroom features hardwood floors, a walk-in closet, and a 3-piece ensuite bath. Main floor laundry, 3 bathrooms, partially finished basement with a finished bedroom and 3-piece bath and room to finish a living room, kitchen, and dining area all above grade at rear of the property with walk-out basement from patio doors to a patio area, allowing ample sunlight. Attached 1-car garage with inside entry and automatic opener. Updates include a Walk-in American Standard shower/jetted air tub with Lifetime transferrable warranty $16,711 in 2020, remote electric awning $2,127 in 2022, remote control electric shades on triple patio door $2291 in 2022, Carrier Central Air Conditioner $4,011 in 2022. Close to Wortley Village, Euston Park, minutes to Victoria Hospital, and walking distance to the grocery store, drug store, and restaurants. Community Hall and visitor parking. Current Status Certificate available. (id:46638)
Century 21 First Canadian Corp
3211 River Street
Brooke-Alvinston, Ontario
Great location and loads space for your business! Building frontage is perfect for signage, and easy accessibility for clients to walk in. Step into the large front area that has heat, office, bathroom, and previous tenants living area. There are three other areas on the main level. One space with garage door for easy access is located on the south side of the building. One storage area in the centre that leads to the back end of the building that has another garage door, perfect for a workshop or storage. There is an upper area that could be another rental opportunity with your finishing touches. (id:46638)
Baile Realty Inc.
161 Roe Street
Southwest Middlesex, Ontario
Are you looking for a great family sized home with lots of living space, storage area, tree'd fenced yard, 2 car garage and lots of vehicle parking this may be the property for you. This custom built home features spacious kitchen with seating at island, open to eating/dinning area with patio doors leading to large 16'x 37' private deck, great for relaxing and entertaining with covered gazebo area. Bright living room with gas fireplace and patio door to rear deck. Main floor laundry/mudroom, 2pc bath on main, 3 bedrooms, spacious primary with 4pc ensuite, plus full bath on second level. Partially finished lower level, perfect for rec room, games room or hobby area with lots of storage space. Attached double car garage with recently paved oversized drive, big enough for vehicle, boat or trailer parking. Spacious privacy fenced rear yard with 2 storage/garden sheds. Updates include metal roof, new furnace(2023), eavestrough/gutter guard(2023), paved drive, rear deck. Home comes with fridge , stove, dishwasher, washer and dryer. Located central to London, Strathroy, Chatham and Sarnia. Town amenities include 2 banks, 2 grocery stores, 2 dentist offices, 2 pharmacies, medical office, optometrist, chiropractor, 2 florist shops, auto repair shop, insurance companies, Tim Hortons, Subway, restaurants, hockey and curling arenas, public pool and splash pad, soccer and baseball complex, pickleball court, public and Catholic elementary schools, public high school. Daily Via Rail service. Minutes to Four Counties Hospital and 27 hole Wardsville Golf Course. Small town living with all the amenities. (id:46638)
Streetcity Realty Inc.
509 Commissioners Road W
London, Ontario
Own your very own profitable FRANCHISE! Style Encore, a trendy thrift store specializing in womens apparel, is now available for sale! With the potential to expand into mens apparel, this franchise offers an exciting opportunity for growth. Operate under the WINMARK brand, with plenty of corporate support. Join a network of successful sister companies, including Plato's Closet, Once Upon A Child, Play It Again Sports, and Music Go Round. Situated in North London at the busy intersection of Wonderland Road and Commissioners Road, this store benefits from high foot traffic and visibility. Co-tenants include popular retailers such as Food Basics, Tim Hortons, Starbucks, Dollarama, and the UPS Store, ensuring a steady stream of customers. Competitive lease rate until 2028! Current hours of operations are Monday-Saturday 10AM-8PM and Sunday 11AM-6PM (id:46638)
RE/MAX Advantage Realty Ltd.
116 Radcliffe Crescent
Lucan Biddulph, Ontario
Discover the private backyard oasis in Lucan that youve been waiting for! Nestled on a quiet crescent, this pie-shaped lot boasts an impressive 109' at the back of the property, adorned with mature trees. Welcome to 116 Radcliffe Cres, a spacious two-story home featuring 2,100 sq ft of living space, a finished basement, an attached three-car garage, concrete laneway and an inviting inground pool surrounded by stunning professional landscaping and stamped concrete.Upon entering the home, you'll immediately notice the main floor office, which is ideal for anyone who works remotely. Off of the garage is an oversized mudroom with access to backyard. Tons of natural light pours into the kitchen and living room from the large back windows and patio door. The living room is complete with a gas fireplace, perfect for cozying up during the cooler months.Head up to the second floor, where you will discover three generously sized bedrooms. The primary bedroom features his and hers walk-in closets, a vaulted ceiling, and a 5pc ensuite bathroom. Additionally, the second floor includes a 4 pc main bathroom, along with two more bedrooms, both offering plenty of storage space, with one featuring a walk-in closet.The basement features the 4th bedroom, large rec room, 3pc bath, a bar and lots of additional storage space.During the summer months, your backyard will likely become your favorite place to spend time. It serves as an ideal setting for entertaining family and friends. The inground saltwater pool is perfectly sized for family fun. The pool house includes a bar and an unexpected bonus: a hot tub for year-round enjoyment. With professional landscaping, a beautifully finished pool, and stamped concrete, these features greatly enhance the home's appeal. The backyard also includes a bonfire pit and garden shed.New updates include a new owned water heater (2024), new kitchen fridge (2023) and stove (2022), new awning from London Awnings (2022) and new pool liner (2022). (id:46638)
Century 21 First Canadian Corp
4.5 Morrison Drive
St. Thomas, Ontario
Welcome home to this Beautiful All-Brick Bungalow, with 2+1 Bedroom (potential), 2 Full Bathrooms, 1.5 Car Garage, & Private Double Driveway! This home has gorgeous curb appeal featuring a stamped concrete drive, which leads to the charming covered front porch, with elegant glass storm/screen door, leading into the welcoming front foyer. Main floor provides complete & seamless living, featuring a large open- concept kitchen, with tons of counter and cupboard space, including a breakfast bar island with seating (for 3+) and an additional food-prep sink. The kitchen overlooks the spacious dining and living room area, complemented with a vaulted ceiling, pot lighting and a cozy gas fireplace. French doors off of the living room lead you out to the low maintenance, private, completely fenced backyard with a sprawling deck, pergola, as well as beautiful planned garden areas. Main floor also showcases a vast primary bedroom with a sizeable walk-in closet, large 4PC washroom with separate shower (replaced in 2022), soaker tub, large vanity & an additional door which leads to the main floor laundry area. Main floor also features a room currently set up as a den, but easily converted to a main floor spare/2nd bedroom. The lower level boasts another spare bedroom, full 3PC washroom, family room with closet, cold storage, & huge unfinished area ready to be transformed into your own desires. This property has great positioning for added privacy that you don't often find! Central air conditioner replaced in 2024. Shingles replaced in 2016. Dishwasher replaced in 2024. This wonderful SE neighbourhood has restaurants nearby, St.Thomas Elgin General Hospital, Schools, 20 minute walk to the famous Pinafore Park & many great amenities at your fingertips, either a short walk, bus ride or drive! Located a 20 min drive south of London! 15 minute drive to Port Stanley & beautiful Lake Erie Beaches. Just move-in & ENJOY this gorgeous well-kept home! (id:46638)
Century 21 First Canadian Corp
139 Victoria Avenue E
South Huron, Ontario
Welcome to 139 Victoria St E, Crediton a stunning 1,614 sq ft bungalow crafted by Robinson Carpentry, designed to offer both elegance and functionality. This thoughtfully designed 3-bedroom, 2-bathroom home features a primary bedroom located on the left side of the house, providing a private sanctuary. On the right side, two additional bedrooms and a bathroom lead into the open-concept living, dining, and kitchen areas, creating a spacious and inviting environment perfect for family living and entertaining. The Babylon model boasts high-quality finishes, including luxury vinyl flooring throughout and tile flooring in the en suite. The kitchen is adorned with custom cabinets and quartz countertops, combining style with practicality. Additional features include 40-year shingles, a fully insulated garage with steel walls and ceiling, and convenient access from the garage to the mudroom. The 200 amp hydro service ensures dependable power for all your needs. Enjoy the comfort and charm of a covered porch, ideal for relaxing and enjoying the outdoors. Built on slab, this home is perfect for seniors, retirees, or first time home buyers looking to break into the housing market. Make this beautiful bungalow your new home and enjoy the superb craftsmanship of Robinson Carpentry. (id:46638)
Coldwell Banker Dawnflight Realty Brokerage






