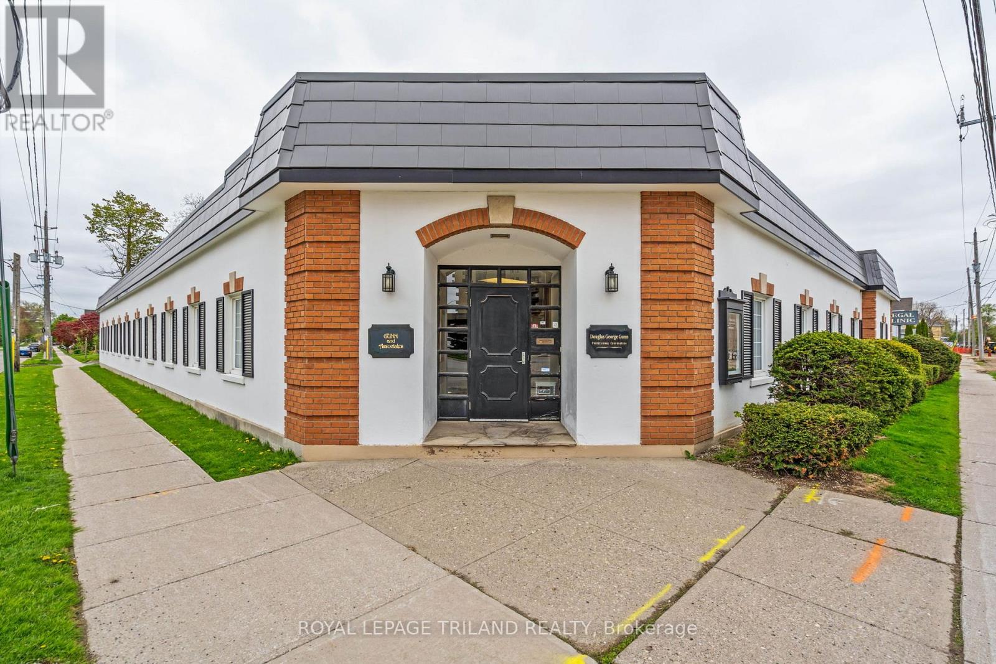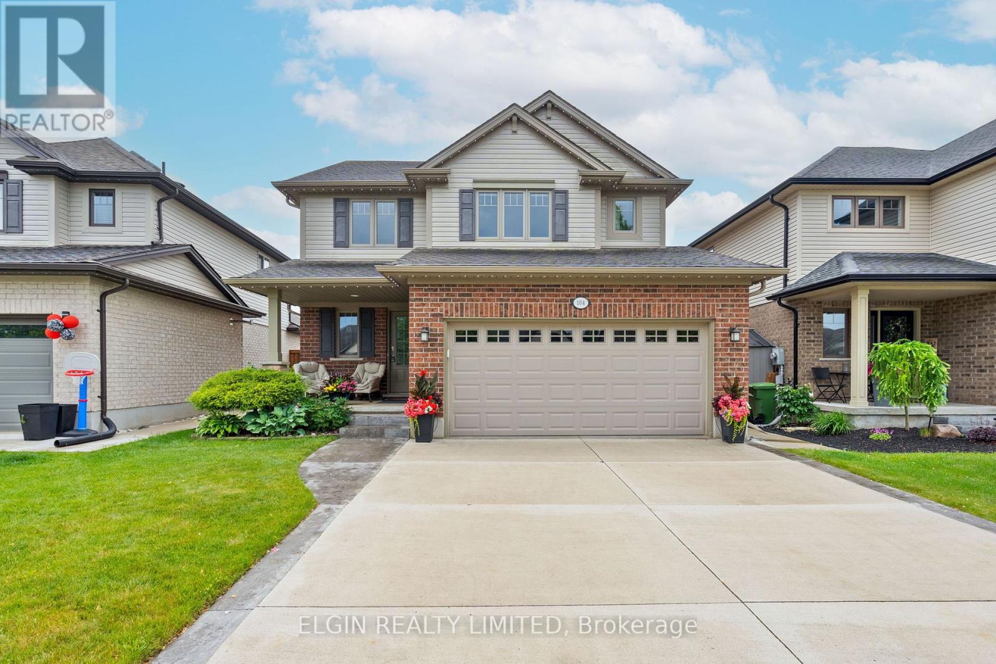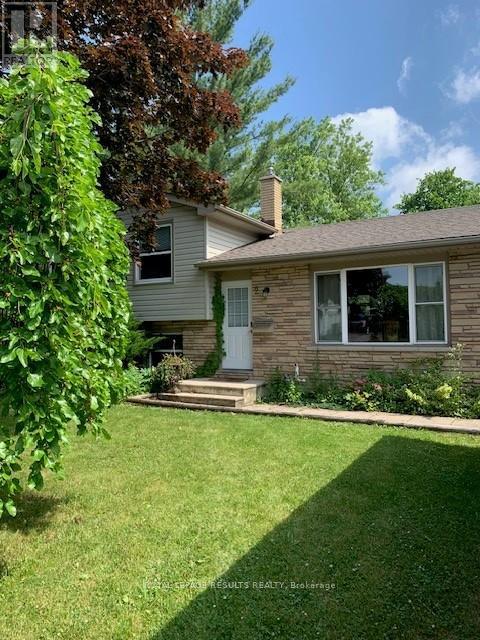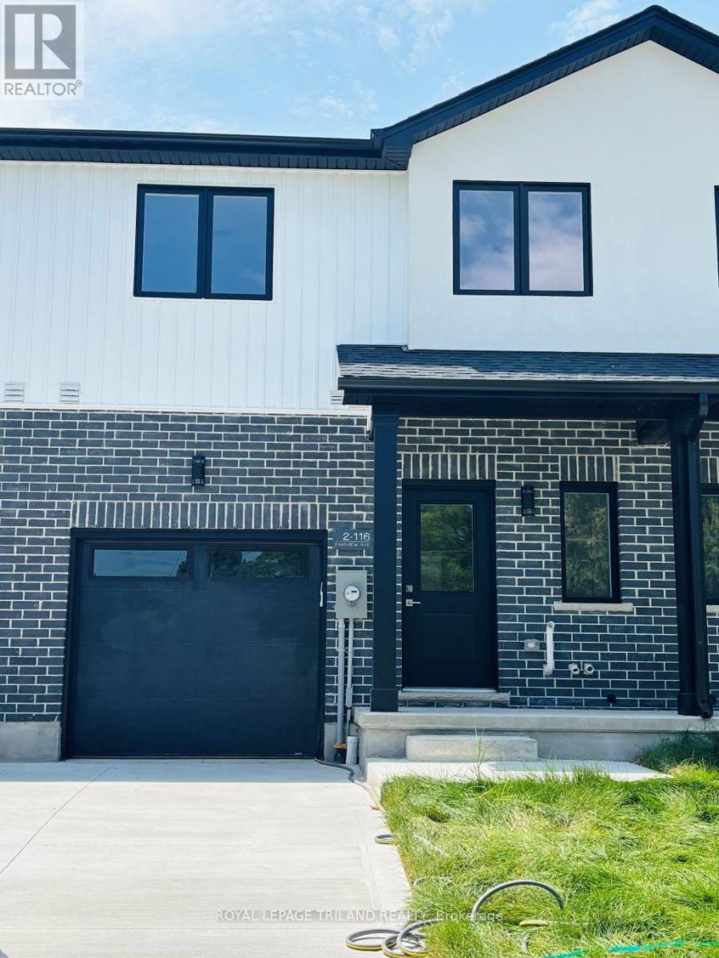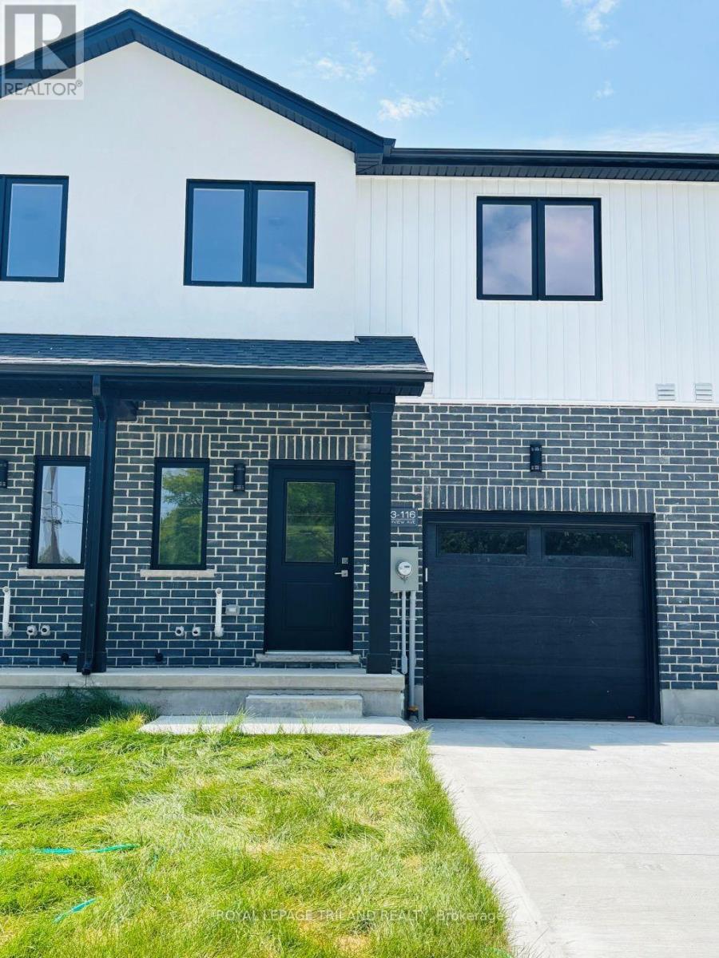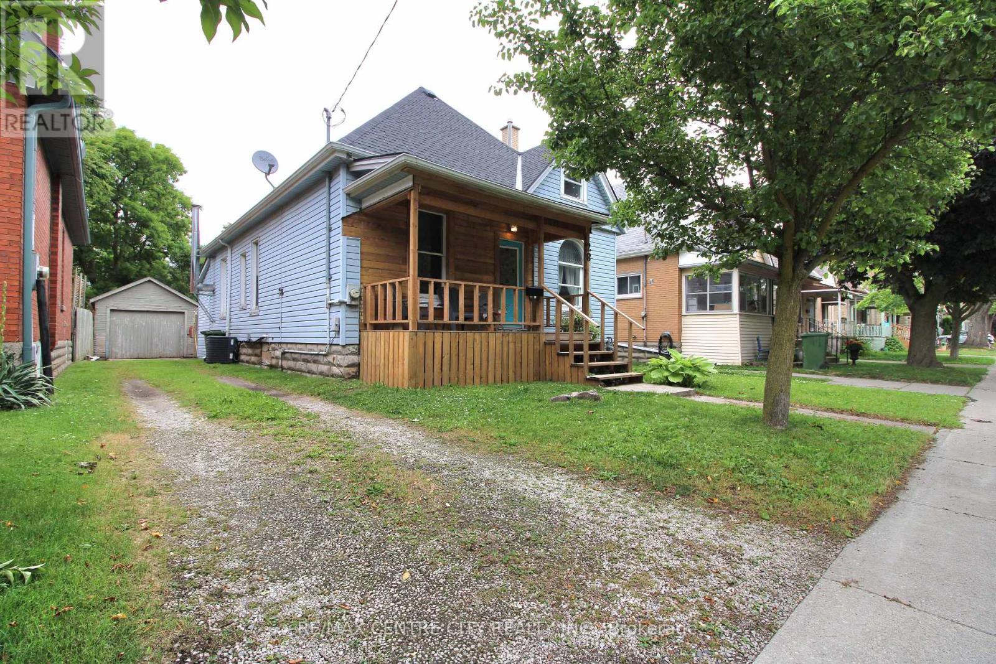9 - 16 Hincks Street
St. Thomas, Ontario
Spacious and bright 2-bedroom apartment offering approximately 1,100 sq. ft. of upgraded living space. This beautifully renovated top-floor unit features soaring ceilings, large windows for tons of natural light, stone countertops, in-suite laundry, and two parking spots. The oversized open-concept kitchen flows seamlessly into a generous living and dining area perfect for entertaining. Located in the iconic former St. Thomas Times-Journal building, this unique 16-unit, two-storey complex combines historic charm with stylish modern finishes. Tenants are responsible for utilities. Please note: some listing photos have been virtually staged using AI, and are of a very similar unit within the building. Experience the perfect blend of character and convenience. Book your showing today! (id:46638)
Thrive Realty Group Inc.
24 St Anne's Place
St. Thomas, Ontario
24 St. Annes Place isn't just about the house, it's the lifestyle, the location, and the freedom to enjoy it all! Welcome to an updated, move-in ready home tucked into a quiet corner of St. Thomas, just steps from the charm of the Courthouse District. This 3-bedroom, 2-bath home offers thoughtful upgrades throughout, including a refreshed kitchen, updated bathrooms, a custom fireplace feature wall, covered deck, and full exterior makeover. Enjoy the ease of a low-maintenance yard, giving you more time to explore everything nearby and less time with a lawn mower. Walk your pup past historic architecture, grab coffee or lunch at one of the 20+ local eateries within a 15-minute walk, or spend your weekends outdoors with the Elevated Park and V.A. Barrie Disc Golf Park both just minutes away. Whether you're downsizing, just starting out, or looking for a smart investment in a location that continues to shine, this home provides comfort, convenience, and character. Book your showing and come experience it for yourself! (id:46638)
RE/MAX Centre City Realty Inc.
176 Wellington Street
St. Thomas, Ontario
Welcome home to this beautifully maintained 3-bedroom, 1.5-bath bungalow. This delightful home features a spacious living area filled with natural light, hardwood floors, and an inviting layout perfect for both relaxing and entertaining. The kitchen offers ample cabinet space and easy access to the dining area, while the main full bathroom boasts stylish finishes and a double sink. Three generously sized bedrooms provide versatility for a growing family, home office, or guest room. The convenient half bath adds an extra touch of functionality. Step outside to enjoy a private backyard, perfect for summer BBQs, gardening, or simply unwinding. Don't miss out on this property. Book your showing today! (id:46638)
Elgin Realty Limited
17 Glanworth Avenue
St. Thomas, Ontario
Classic family home on ravine lot in good St. Thomas location. Welcome to 17 Glanworth Ave. Built in 1966 with a major addition in 1980, the spacious main floor features, two living areas, a dining room and an open-concept kitchen with island, and eating area. Back family room off kitchen has access to private backyard, with patio and ravine views. Inside entry from garage and side door entrance to mudroom area. Second floor features, renovated bathroom, large primary bedroom, and two additional bedrooms, with hardwood floors and natural light. Updates include furnace and A/C (2016). Appliances included; owned hot water heater. Flexible closing available (id:46638)
Elgin Realty Limited
Upper Unit - 104 Flora Street
St. Thomas, Ontario
Fully renovated 2 bedroom and 1 full bath upper floor apartment for rent as part of a duplex close to all amenities. Open concept kitchen/dining room, and a living room . Good sized primary bedroom and a second bedroom or an office/storage room. Fully renovated 4 piece bath with newer tub and newer vanity. Also in the bathroom is a newer stacked washer and dryer that is included. Newly painted and newer flooring throughout. All newer Windows, kitchen with newer refrigerator, stove, dishwasher, range hood, and double sink. Other Features include Private entrance. 2-3 outdoor parking spaces, WATER, FORCED AIR HEAT and CENTRAL AIR included. $1,600 plus personal hydro. Application process and looking for a minimum 1 year lease. Quick possession available (id:46638)
Royal LePage Triland Realty
174 Fairview Avenue
St. Thomas, Ontario
Welcome to 174 Fairview Avenue. This well kept bungalow with a 1.5 car heated attached garage offers the following on the main level. Updated kitchen with a Peninsula (updated flooring) is open to the living room (updated flooring) there are three good size bedrooms all with updated flooring, an updated 3 pc bathroom with a walk-in shower. Moving to the lower level there is a large rec-room with a walk out to a deck and a fully fenced yard. Also on this level is the laundry room, another room which could be a craft room/play room and an updated 4 pc bath. Most updates have been in the last five years which includes windows, garage insulation, rec-room carpet (2025), shingles one side of roof and garage (2025). This home is in move-in condition. A must to see!!! (id:46638)
Royal LePage Triland Realty
108 Centre Street W
St. Thomas, Ontario
THIS PROFESSIONAL OFFICE BUILDING IS OFFERING THE WEST WING FOR LEASE. IDEAL FOR LAWYERS, PROFESSIONAL OFFICE, DOCTORS ETC. THE 1650 SQUARE FEET OFFERED AT $3,500.00 PER MONTH PLUS HST INCLUDES ALL UTILITIES AND COMMON AREA FEES. LOCATED JUST ONE BLOCK FROM TALBOT STREET, THIS UNIT OFFERS PLENTY OF ON-SITE PARKING AS WELL. IT COULD BE DIVIDED INTO 2 UNITS SHOULD YOU BE LOOKING FOR A SMALL SPACE. THE SEPARATED UNITS WOULD BE APPROXIMATLEY 500 SQUARE FEET AND 800 SQUARE FEET WITH A COMMON ENTRANCE AND COMMON MALE AND FEMALE WASHROOMS. THE INDIVIDUAL OFFICE OFFER PLENTY OF NATURAL WOODWORK AND SHELVING. THE SPACE HAS NOT BEEN OFFERED IN OVER 20 YEARS. DO NOT MISS OUT. CENTRAL RECEPTION AND WAITING ROOM AREA DURING REGULAR BUSINESS HOURS COULD ALSO BE AVAILABLE AT AN AGREED UPON PRICE. (id:46638)
Royal LePage Triland Realty
6 Pearl Street W
St. Thomas, Ontario
1.4 acre residential site in the heart of St. Thomas with re-development potential. Includes 970 sq ft 2 bedroom, 1 bathroom home and two bay multi-use workshop (30' x 40' with 14' clear and 30' x 60' with 16' clear) and located at the end of a dead end street. House and shop are in need of some repairs. Property backs onto St. Thomas Soccer Club Athletic Park green space and adjacent to multi-residential. Zoned R4, permitted uses include single detached dwelling, semi-detached dwelling, duplex dwelling, triplex dwelling, townhouse dwelling, apartment dwelling and many more. Enjoy a quiet home on a large lot, or redevelop into a large multi-family property. Site being sold on an "as is, where is" basis with no representations or warranties. Contents on site not in listed in exclusions are included in sale and are the responsibility of the Buyer to remove. (id:46638)
A Team London
9776 Tower Road
St. Thomas, Ontario
Tucked away on a quiet dead-end street, this charming home sits on a spacious 0.59-acre lot and offers a quiet rural setting, with quick access all the amenities St.Thomas has to offer. The property features a 24' x 30' work shop with a paved driveway leading directly to it, perfect for hobbyists or extra storage. A 1.5-car attached garage adds convenience, while the inviting covered front porch welcomes you into a warm living room at the front of the home. The open-concept kitchen and dining area provide direct access to the expansive backyard, ideal for entertaining. Three main-floor bedrooms share a beautifully updated 4-piece bathroom. The finished lower level boasts a cozy electric fireplace in the large family room, a dedicated office space, and abundant storage, making this a perfect home for growing families or retirees looking for one floor living. All appliances are included along with a Generac generator for peace of mind. ** This is a linked property.** (id:46638)
Century 21 First Canadian Corp
104 Westlake Drive
St. Thomas, Ontario
Welcome to your dream home! This beautiful 3-bedroom, 2.5-bathroom home is only 12 years old and full of charm. From the moment you walk in, you'll feel the pride of ownership throughout. The open-concept main floor features a cozy living room with a gas fireplace perfect for relaxing evenings. The kitchen, is equipped with stainless steel appliances, flows seamlessly into the dining area, making it ideal for entertaining. Convenient main floor laundry is an added bonus. Upstairs, you'll find spacious bedrooms designed for comfort and restful nights. The basement offers ample space and is already framed for a large rec room. It also features legal-sized windows perfect for adding a fourth bedroom with rough in for 4th bathroom as well. Step outside to enjoy the double-wide concrete driveway, concrete walkways, Gemstone lighting system and a backyard oasis featuring a stunning kidney-shaped, saltwater, heated pool ideal for summer fun! There are so many reasons to fall in love with this home. Don't miss your chance to book your showing today! (id:46638)
Elgin Realty Limited
19 Harvest Court
St. Thomas, Ontario
Your place to call home-enjoy this custom brick bungalow located on a quiet dead end cul-de -sac .Ready for move in with a brand new kitchen (maple cabinets 2024),5 appliances,open concept to great room leading to a spacious patio deck and landscaped yard. Beautiful one year old maple cabinets with quartz countertop.The 1.5 car garage provides inside home access.Finished basement has potential for inlaw suite with kitchenette already installed and waiting for final finishing.New furnace 2024 and natural gas hookup for BBQ. Very near Mitchell Hepburn school and quick access out of town. (id:46638)
Universal Corporation Of Canada (Realty) Ltd.
2 Cherry Blossom Lane
St. Thomas, Ontario
Immaculate 3 bedroom, 2 bathroom bungalow on a quiet cul-de-sac in a desirable, family-friendly neighbourhood. This beautifully maintained home features a bright open-concept layout, vaulted ceilings, hardwood flooring, Hunter Douglas blinds, and extensive upgrades. The spacious living area includes a gas fireplace with a porcelain facade, the kitchen offers granite countertops, soft-close cabinetry, upgraded uppers, island seating for six (stools included), and newer stainless steel appliances including a double oven. A dedicated dining area just off the kitchen offers a practical space for daily meals or special occasions. It flows seamlessly from the kitchen, making it ideal for casual family dinners or entertaining guests. The primary suite is a private retreat with walk-in closet, linen cupboard, and a spa-like 3 piece bathroom with walk-in shower, quartz vanity, heated porcelain floors, and heated towel rack. The main floor laundry with newer appliances offers potential to convert into a 2-piece bath, with a second laundry in lower level. The fully finished basement features upgraded laminate flooring, a spacious family/TV room with a custom wall unit, recessed 50' Napoleon electric fireplace, and a 50" Sony TV (included), along with a 4-piece bathroom boasting a quartz vanity and heated floors. A separate exercise room offers great flexibility, perfect for a playroom, hobby space, or bonus area. Enjoy the fully fenced backyard with tumble stone patio, paving stone walkway, gazebo, shed, and underground drainage to the street. Additional features include newer carpet in bedrooms, gas BBQ hookup, newer windows and patio door, two gated entries, newer front entrance, and a front porch with railing and privacy blind. Mechanical updates: tankless water heater (2023), furnace with humidity control (2023), ERV system (2022), monitored alarm, and annually treated driveway. A turnkey gem in a peaceful and convenient location. (id:46638)
RE/MAX Centre City Realty Inc.
2 - 184 Sunset Drive S
St. Thomas, Ontario
High Exposure Office or Retail Location. Tenant responsible for Cable, Phone and Internet. (id:46638)
Century 21 Heritage House Ltd
62 Talbot Street
St. Thomas, Ontario
Rare 7-Unit Investment Opportunity in Prime St. Thomas Location. This one-of-a-kind two-storey six-plex features all 2-bedroom units, plus a separate bachelor apartment in the basement for a possible total of 7 rental units and 7 bathrooms. One 2-bedroom unit can easily convert to a 3-bedroom ( including the bachelor pad as a bedroom) , offering additional income flexibility.Built in 1870 and extensively renovated in 2003, and four modern units added at the rear, along with the garage. The building exterior was stripped and professionally refinished in brick. Interior upgrades include tile flooring in all units, granite countertops, and jetted tubs in six units. Unit 1 features a high-end kitchen with plywood boxes and maple doors, and Unit 2 includes three skylights for added natural light.Enjoy efficient gas radiant heat, with wall-mounted units and 7 owned water heaters (4 recently replaced). Coin laundry is available on-site (machines replaced 3-4 years ago). All windows and entry doors are newer, and a metal roof was installed within the past 7 years on both the main building and the detached garage. The property backs onto the Elevated Park and sits next to the iconic Jumbo the Elephant, a popular landmark and tourist destination. There is parking for 9 vehicles, plus additional overnight parking across the street.A 600 sq ft garage includes 4 large storage units (1 allocated for tenant use). This turnkey investment offers strong income, low maintenance, and excellent visibility in a high-demand area. 2 units, plus the bachelor will be vacant for the new owner.,perfect opportunity to set new market rents. Financials available on request (id:46638)
Elgin Realty Limited
70 Stokes Road
St. Thomas, Ontario
This 12-unit apartment building is located directly across from the Elgin Mall. Some units have been completely updated with granite countertops, stainless steel appliances, dishwashers, and microwave ovens. Apartments feature balconies and are plumbed for washers and dryers. Each unit has a separate hydro meter. The complex is in excellent condition. (id:46638)
Royal LePage Triland Realty
12 Chester Street
St. Thomas, Ontario
Welcome to 12 Chester Street, a rare and inspiring property in the heart of St. Thomas. Originally built in 1890 as a church, this unique structure blends historic charm with the flexibility and space todays buyers and investors are seeking. Spanning approximately 2,192 square feet on the main and 1700 on the lower levels, the building offers nearly 3900 square feet of total living space. The main floor features a large great room with soaring ceilings and abundant natural light, a welcoming foyer, two 2-piece bathrooms, and a spacious office ideal for remote work or creative use. The lower level is fully equipped for residential living, with a full eat-in kitchen, dining area, living space, primary bathroom, laundry room, and bedroom quarters. Its a comfortable layout that suits a variety of living or rental scenarios. Zoned R3, this property presents exciting potential for conversion into a triplex. There is also a possibility for the construction of a large garage with an additional dwelling unit above offering further options for added living space or rental income, and parking for 10 cars. Set on just over half an acre and located close to local amenities, parks, and schools, this property combines historic character with modern opportunity. Whether you're looking to invest, redevelop, or settle into a truly one-of-a-kind space, 12 Chester Street offers a canvas full of possibility. Explore the potential! This is a property that invites your imagination. Roof replaced 2023 (id:46638)
RE/MAX Centre City Realty Inc.
66 St Catharine Street
St. Thomas, Ontario
Great opportunity! This 2 BR, 1.5 bath home sits on a corner lot close to downtown. Main floor has a pc bath/laundry room, eat-in kitchen, dining room with gas fireplace and living room. Upstairs has 2 BR (used to be 3 BR) and a 4 pc bath. Basement offers plenty of storage space and space to have a work shop. 200 amp breaker panel was installed in 2024. With some updating this property will make a great first home or investment property. Quick closing is available. (id:46638)
Century 21 First Canadian Corp.
Century 21 First Canadian Corp
24 Maple Street
St. Thomas, Ontario
Charming and well-maintained 1 1/2 storey brick home nestled on a quiet, tree-lined street. The main floor offers a spacious living room, formal dining area, an updated kitchen, and a 4-piece bathroom. Upstairs, you'll find two comfortable bedrooms and another full 4-piece bath. The finished basement includes a cozy rec room with a gas fireplace, perfect for relaxing. Step onto the welcoming covered front porch to enjoy the shade or soak up the sun on the wraparound rear deck. The fenced backyard includes two storage sheds for added convenience. This home comes complete with five appliances. Fresh, neutral décor throughout --- truly move-in ready. An ideal choice for first-time buyers, couples, or young families. (id:46638)
Elgin Realty Limited
304 - 69 Curtis Street E
St. Thomas, Ontario
Welcome to 69 Curtis Street. This two year old building is centrally located, on a bus route, close to downtown for shopping, grocery store and parks. Heat, Hydro, Water A/C, and parking are included in the lease. The Kitchen includes stainless steel refrigerator, stove, dishwasher, mico wave and quartz counter tops. This Unit is Barrier free and has a Bedroom, Livingroom and modern circulating fans. This Building offers an elevator, controlled entrance with video monitoring, on site management, laundry, additional storage and parking available. RENTAL APPLICATIONS MUST be completed PRIOR TO ALL SHOWINGS. (id:46638)
Century 21 Heritage House Ltd
2 Northwood Place
St. Thomas, Ontario
Looking for something with easy access to London, 401, lots of Parks and trails? This home is for you. Quiet area on a cul de sac and ravine lot. This home has a gorgeous kitchen, with loads of newer white cabinets. Open concept main floor with a dining room large enough for that huge dining table to entertain on. There is a very generous family room with a large playroom or office area (could be a 4th bedroom if needed). There is a great man cave on the lower level, great for gaming or a theater room, the possibilities are endless. Gas furnace, central air and on demand water heater are only a couple years old. Dont miss this private oasis to call your own. (id:46638)
Royal LePage Results Realty
2 - 116 Fairview Avenue
St. Thomas, Ontario
Welcome to Unit 2 in this brand new, professionally built 4-unit townhouse complex on Fairview Avenue in St. Thomas. This beautifully designed 3-bedroom, 2.5-bathroom home offers the perfect blend of modern living, comfort, and convenience. Step into a bright and open-concept main floor featuring a contemporary kitchen with brand new stainless steel appliances, stylish finishes, and spacious living and dining areas perfect for both entertaining and everyday living. Upstairs, the generous layout continues with a primary bedroom offering a private ensuite and walk-in closet, along with two additional bedrooms and a full bath. As a brand new unit, everything is fresh, clean, and move-in ready just bring your belongings and settle in. Conveniently located close to schools, parks, shopping, and just a short drive to London and Highway 401, this home is ideal for commuters, young families, or working professionals. Available immediately don't miss your chance to live in a brand new home in one of St. Thomas's most convenient neighbourhoods. Book your showing today! (id:46638)
Royal LePage Triland Realty
4 - 116 Fairview Avenue
St. Thomas, Ontario
Welcome to Unit 4 a brand new, end-unit townhouse in an exclusive 4-unit development on Fairview Avenue in St. Thomas. This beautifully designed 3-bedroom, 2.5-bathroom home offers extra privacy, more natural light, and a sleek, modern layout ideal for families, professionals, or anyone looking for a fresh start. The main floor boasts an open-concept living and dining space, a bright modern kitchen with brand new appliances, and a convenient powder room. Upstairs, you'll find three well-sized bedrooms, including a primary suite with its own ensuite bathroom and walk-in closet. As an end unit, Unit 4 benefits from additional windows, fewer shared walls, and a quieter living experience. With contemporary finishes, neutral tones, and high-end craftsmanship, this home is move-in ready and built to impress. Located in a family-friendly neighbourhood close to schools, parks, shopping, and just minutes to London and Highway 401, this is a perfect place to call home. Available now experience the comfort of a brand new end-unit townhouse. Book your private showing of Unit 4 today! (id:46638)
Royal LePage Triland Realty
3 - 116 Fairview Avenue
St. Thomas, Ontario
Now available for lease Unit 3 in this stunning, brand new 4-unit townhouse development on Fairview Avenue in St. Thomas. This thoughtfully designed 3-bedroom, 2.5-bathroom home offers a modern layout with high-quality finishes and everything you need for comfortable living. Enjoy a bright and airy main floor featuring an open-concept living and dining space, a sleek kitchen with brand new appliances, and a convenient 2-piece powder room. The second floor boasts a spacious primary bedroom with a private ensuite and walk-in closet, along with two additional bedrooms and a full bathroom perfect for families, roommates, or working professionals. Everything in this home is brand new, from the floors to the appliances offering you a fresh start in a low-maintenance, energy-efficient home. Located in a quiet residential area close to schools, parks, shopping, and just minutes to London and Highway 401, this home offers the perfect balance of lifestyle and location. Move-in ready and waiting for you to schedule your private tour of Unit 3 today! (id:46638)
Royal LePage Triland Realty
28 Maple Street
St. Thomas, Ontario
Charming 3+1 bedroom home with den- 28 Maple St., St. Thomas. Welcome to 28 Maple St - a warm and inviting family home with classic character tucked away on a quiet, tree-lined street in the heart of St. Thomas. This spacious home offers 3 bedrooms on the main floor, plus a bonus den on the second level - ideal for a home office, large walk-in closet, or a creative space. Upstairs, you'll also find the primary bedroom, a private and peaceful retreat featuring a cozy fireplace and generous space, making it a standout feature of this home. The interior is bright and welcoming, with neutral finishes, wood flooring, and large windows that bring in natural light. The kitchen offers plenty of storage and workspace, while the main living area is perfect for relaxing or hosting guests. Important updates include updated electrical wiring completed in 2025, giving you peace of mind for years to come. The lower level provides a laundry room and ample storage area. Step outside to a fully fenced backyard perfect for kids, pets, or weekend gatherings. There's plenty of space for a garden, firepit, or even a future patio. A garage keeps your tools and equipment organized, protected and dry. Located close to schools, parks, shopping, the hospital and public transit, 28 Maple Street is a perfect place to call home for families, first-time buyers, or anyone looking for value and charm in a well-established neighbourhood. (id:46638)
RE/MAX Centre City Realty Inc.







