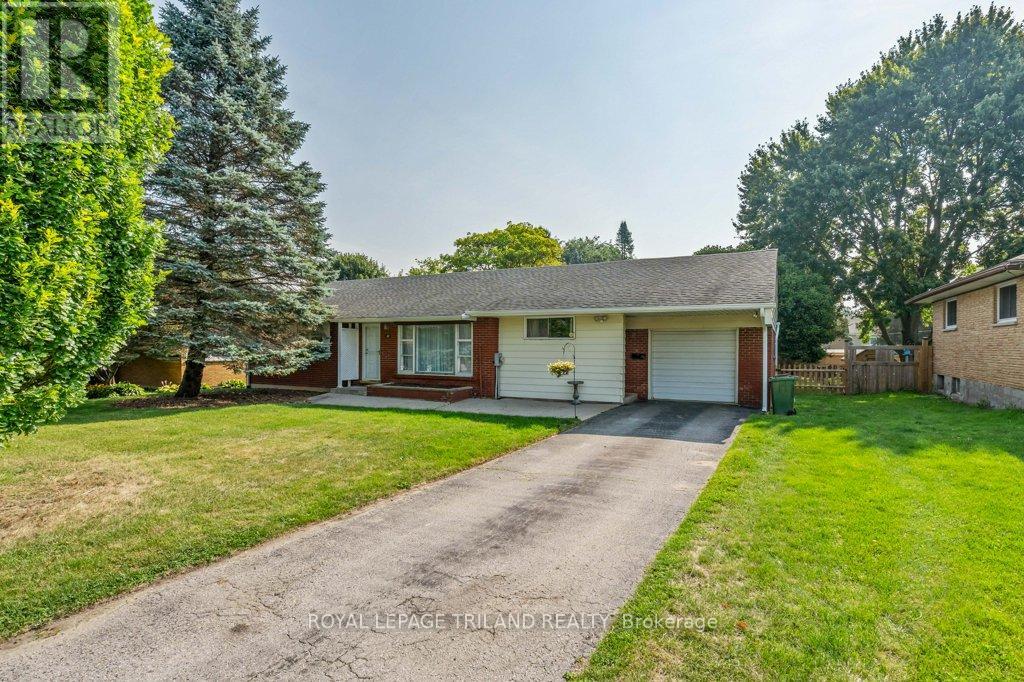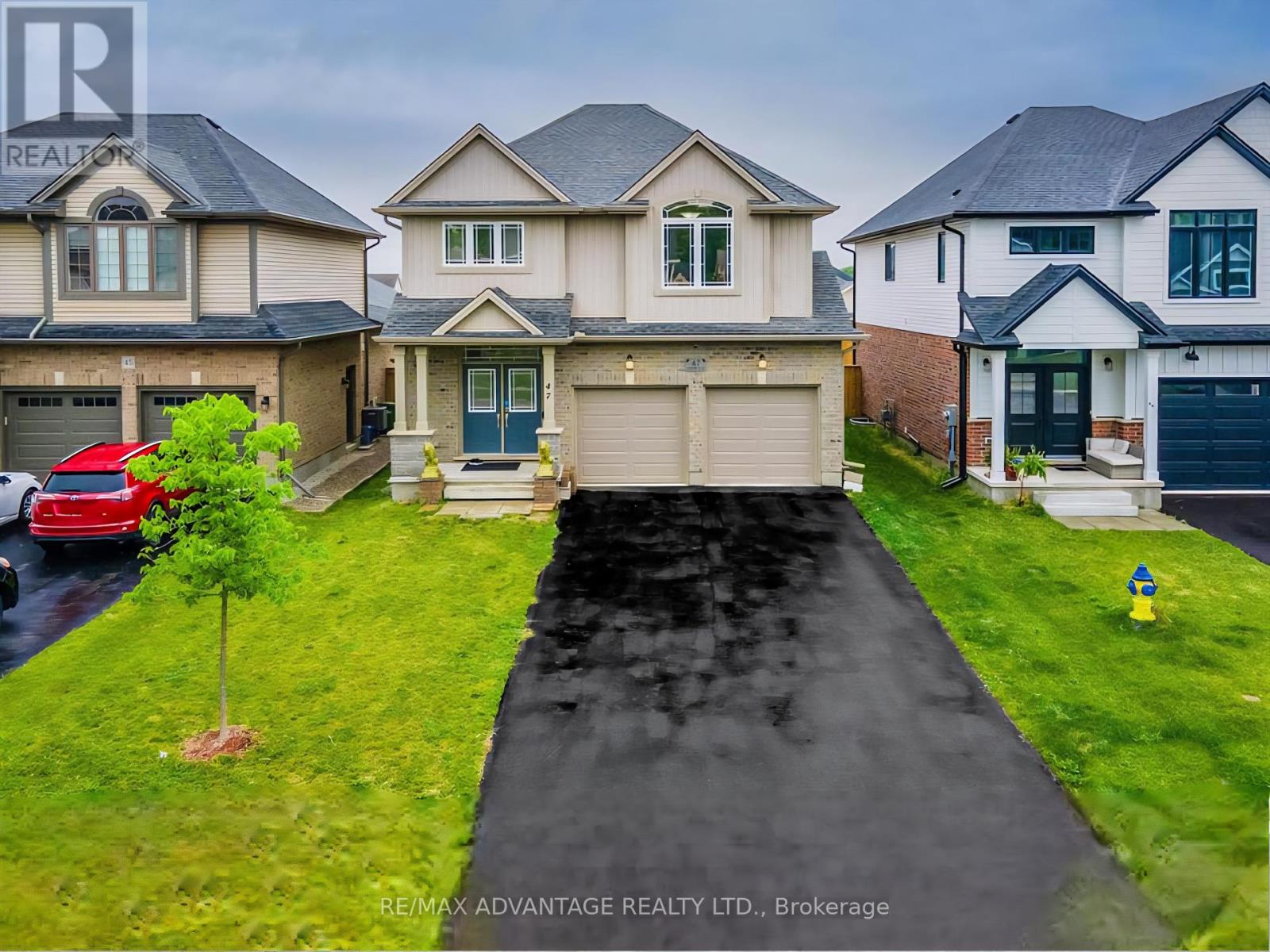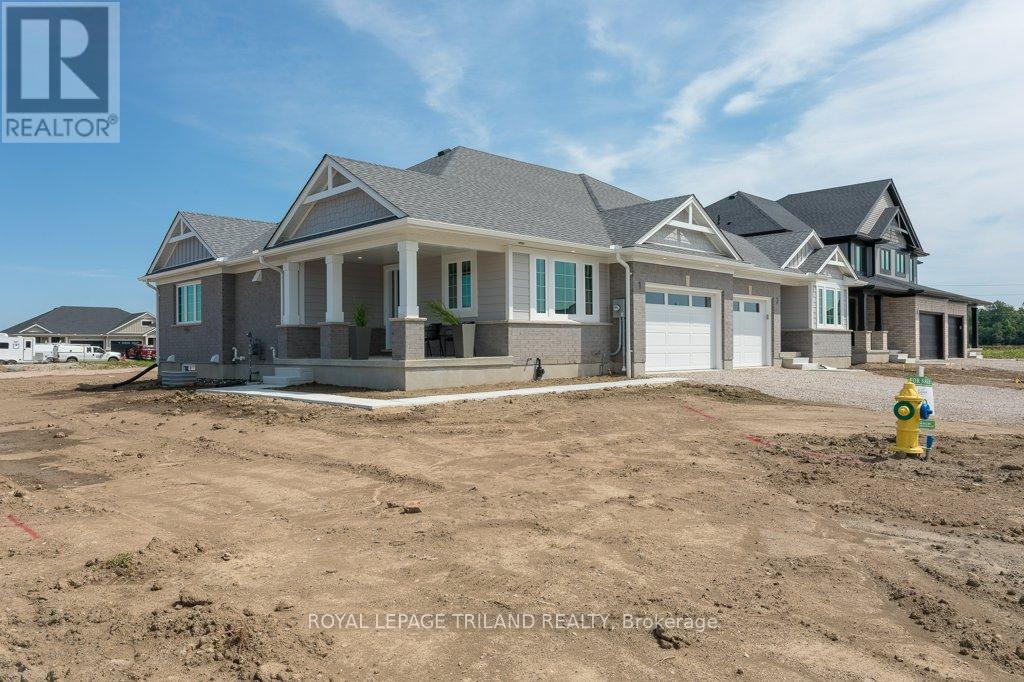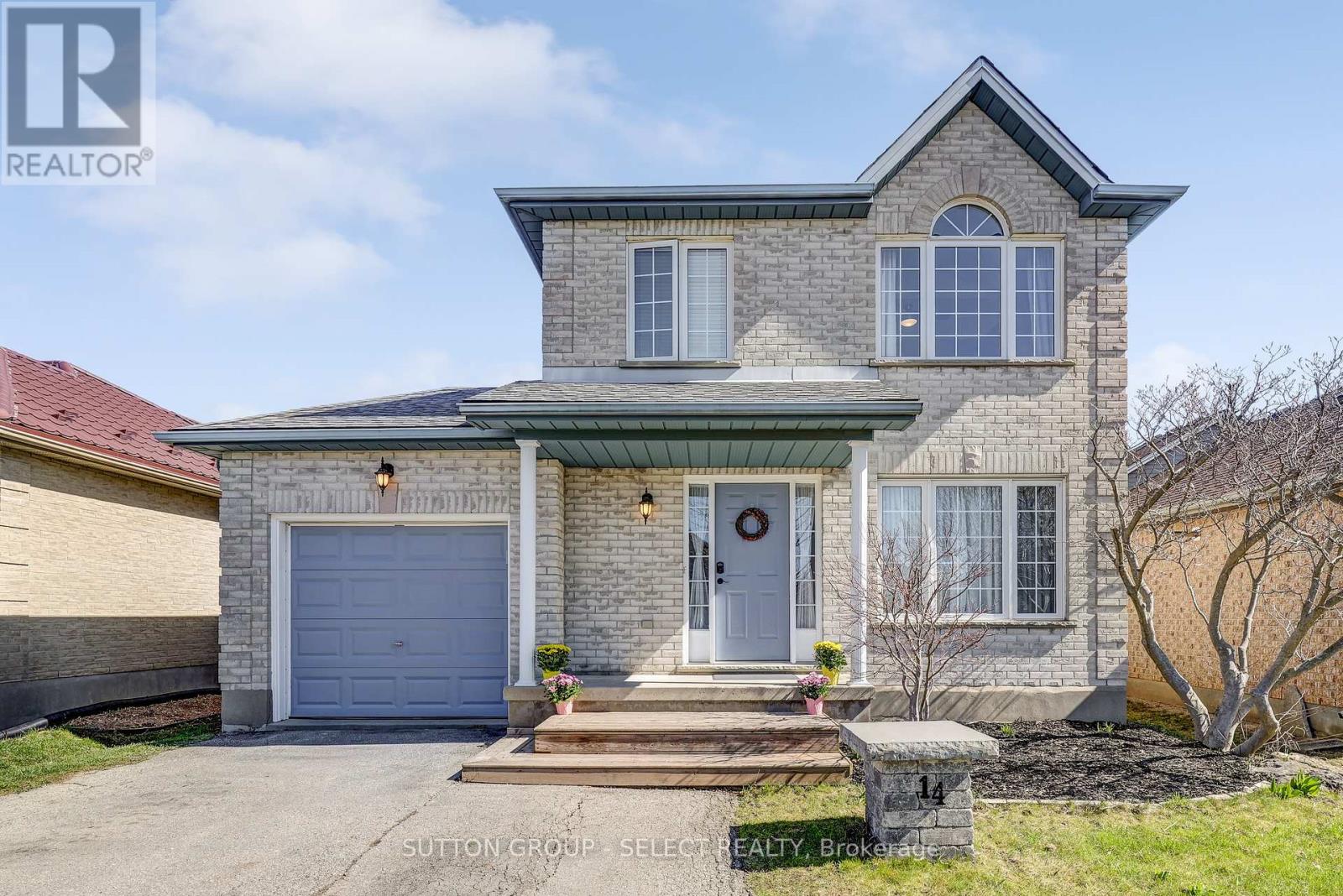15 Dalewood Drive
St. Thomas, Ontario
First time offered! This all-brick bungalow is located directly across from both public and Catholic primary schools and is within walking distance of Dalewood Conservation Area.Upgrades to this home, built in 1956, include windows, furnace, and air conditioner (7 years ago), kitchen (5 years ago), eavestroughs and gutter guards (2 years ago), 100-amp electrical service, bathroom with walk-in shower (6 months ago), and deck repairs scheduled for summer 2025.The lower level is unfinished and ready for your personal touch. (id:46638)
Royal LePage Triland Realty
18 Rosethorn Court
St. Thomas, Ontario
Welcome to this spacious 3-bedroom, 2-bathroom bungalow located just 5 minutes from shopping and medical centers and offers easy access to Highbury Ave and the east side of St. Thomas. Whether your'e a first-time buyer, investor, or looking to downsize, this home presents exciting potential. Step inside to find ceramic flooring in all high-traffic and bathroom areas, complimented with hardwood and laminate flooring in other areas. There are some rooms with well-worn carpeting that have been freshly cleaned but may need replacing at some point. The lower level presents an opportunity where entertaining can be a breeze. With both a large rec room and games room, complete with a phenomenal built-in wet bar, it features ample cabinetry, shelving, and even a full-size fridge - ideal for hosting family and friends. Just off this area is a 3-piece bathroom that has been tastefully updated, adding a touch of modern and a laundry/utility room easily accessed through dual doors for added functionality. Enjoy indoor-outdoor living with a patio door walkout from the kitchen and dining areas leading to a covered back porch and a fully fenced yard - perfect for pets, kids, or relaxing evenings. Don't miss out on this hidden gem - schedule your private viewing today and imagine the possibilities! Note: Property, Chattels, and Fixtures are being sold 'As-Is' and Seller makes no representations or warranties. (id:46638)
Elgin Realty Limited
78 Hummingbird Lane
St. Thomas, Ontario
Welcome to this bright and cheerful open-concept home, where soaring ceilings greet you the moment you step through the front door. The living room, featuring a beautiful gas fireplace, overlooks the dining area and a well-appointed kitchen with plenty of storage. From the kitchen, a patio door with a transom window leads to a spacious deck, the perfect spot to relax and enjoy your fully fenced backyard, ideal for children to play or Fido to roam.This 4-level side split offers 3+1 bedrooms, 3 bathrooms, and a double-car garage, with a layout designed for comfortable family living. Situated in the sought-after Lake Margaret neighbourhood, you will enjoy access to excellent schools, amenities minutes away along with easy access to for walking to Pinafore Park and Lake Margaret trail.Recent updates since 2020 include:Luxury vinyl plank flooring, Bosch dishwasher, Quartz kitchen countertops, garage door openers, Roof (2022)New fridge & stove (2022) owned air filtration system (2023) New office or plus-one bedroom in the lower level (2025) Seize the opportunity to live in this beautiful, exclusive neighbourhood with a true sense of community! Book your private showing today! (id:46638)
RE/MAX Advantage Realty Ltd.
209 - 440 Wellington Street
St. Thomas, Ontario
Welcome to care free condo living in the heart of St. Thomas! Excellent opportunity for Investors, retirees or first time home buyers. This beautifully maintained 2 - bedroom unit offers comfort, style, and unbeatable convenience - just steps away from Elgin Mall, Denny's, medical centre, and scenic Pinafore Park. Step inside to find updated lighting, fresh paint, an modern laminate flooring throughout. The spacious living room features a cozy gas fireplace, serving as the primary heat source - perfect for those chilly evenings. Enjoy cooking in the well-appointed kitchen with included appliances, an appreciate the convenience of in-suite laundry. Step outside to your covered private balcony, ideal for your morning coffee or a relaxing evening. The building offers a secured entrance, elevator access, a party room, exercise room, common patio, an open parking for you and your guests. Condo fees include building insurance, management, water, and all exterior and ground maintenance, so you can focus on living, not upkeep. Whether you're downsizing, investing, or buying your first home, this condo checks all the boxes. (id:46638)
RE/MAX Centre City Realty Inc.
93 Mandeville Road
St. Thomas, Ontario
WOW ...WHAT AN AMAZING HOME THIS IS!! If you've been waiting for the perfect brick bungalow to come to market, then book your viewing today! With so many unique features that are hard to find in this price range, this home really has a lot to offer ... gorgeous main floor renovations has open concept living space with beautiful flooring; bright oversized kitchen and eating area; master bedroom with walk thru closet and ensuite; main floor laundry; patio doors open to a large 2 tier deck overlooking the treed private yard, backing onto a ravine. This backyard view is truly stunning ... some days you'll even have the pleasure of watching deer! With the family room, 3rd bedroom, and bathroom in the lower level, this home provides almost 1600 square feet of beautiful living space. Utility room has lots of storage area as well. Dream kitchen has a large island, granite counters, lots of cupboards and counter space, and includes the stainless appliances. Mandeville is a lovely quiet street, just a short walk to Elgin Court Public School, and close to many parks, Lake Margaret, the Hospital, and shopping. (id:46638)
Thrive Realty Group Inc.
195 Myrtle Street
St. Thomas, Ontario
Welcome to 195 Myrtle Street, a charming and versatile property nestled in prime location of **St. Thomas**, offering a rare combination of comfort, space, and opportunity. Situated on a quiet, family-friendly street and zoned **R3**, this home offers incredible potential for investors, multi-generational families, or first-time buyers. Step inside to a well-maintained interior with bright, open living areas and generous natural light. The SPACIOUS BASEMENT includes its own separate entrance and is nearly ready to serve as a SECONDARY SUITE just add a kitchen! Ideal for in-law accommodations or rental income. Outside, enjoy a huge driveway with room for multiple vehicles, trailers, or even a future garage. The home is positioned on a deep lot, offering a private backyard with room to grow. Key Features: R3 Zoning Multi-unit/residential flexibility ,Secondary Suite Potential Separate entrance to basement; just add kitchen! , Massive Driveway Space for multiple vehicles or RV/trailer parking ,move-in ready ,Prime Location Close to Essential Amenities ,Central Elgin Collegiate Institute (High school just 250 m away) ,YMCA of St. Thomas Elgin (Community fitness & recreation)--Whether you're looking to live comfortably and grow your investment, or seeking a home with income potential in a highly walkable neighborhood, 195 Myrtle St checks every box. Book your Showing today! (id:46638)
Blue Forest Realty Inc.
29 Inkerman Street
St. Thomas, Ontario
Welcome to this spacious 3-bedroom, 1 and a half bath home. Located just North of Talbot Street on newly paved Inkerman. The home has a covered front porch that has recently been painted. Walking into the front door of the home you will go into a large living room. Large bay window for lots of natural light. From the living room is a dining area. Spacious enough for a family dining table. Open concept into the Kitchen. Off the kitchen and dining area is a main floor bedroom that could be an office and then there is a4-piece bathroom with tub. The main level also has the laundry area, new flooring throughout and is freshly painted. The upper level has 2 massive bedrooms and a convenient 2-piece bathroom. The lot hasspace for 2 parking spots and greenspace to either keep as a backyard or build a good-sized garage withsome leftover greenspace. Great location to get to schools, and amenities. A wonderful home for first-timebuyers, growing family as well as an investment opportunity. Have a look today! (id:46638)
Royal LePage Triland Realty
47 Ashberry Place
St. Thomas, Ontario
Spacious Family Home in a Fantastic Community! Welcome to this beautifully finished 5 bedroom, 3.5 bath home located in a desirable neighborhood, just steps from schools, parks, and shopping. This home features a double attached garage, a fully fenced backyard, and plenty of space for the whole family. Inside, you'll find a bright and open layout, ideal for both entertaining and everyday living. The kitchen has granite countertops, an island along a pantry. The fenced yard comes with a deck as well as a shed for storage. The house also includes backyard lighting, security cameras, and a fire pit. With a fully finished basement, there's room for everyone. This is the perfect blend of comfort, space, and convenience dont miss out! (id:46638)
RE/MAX Advantage Realty Ltd.
1 Harrow Lane
St. Thomas, Ontario
Welcome to 1 Harrow Lane in the desirable Harvest Run community of St. Thomas! Introducing the Rockwood Plan a brand-new design by Doug Tarry Homes, thoughtfully crafted for both first-time buyers and those looking to downsize with ease. Step onto the inviting covered front porch and into a bright foyer. Just off the entrance is a cozy den, perfectly suited for a home office, quiet reading space, or a peaceful retreat. To the left, you'll discover a stunning open-concept kitchen, complete with quartz countertops and a breakfast bar island. The kitchen flows effortlessly into the spacious great room, creating a warm and airy atmosphere with gorgeous windows. Tucked just behind the kitchen, a stylish butlers pantry leads to the mudroom, which includes convenient main floor laundry and a powder room for guests. Off the great room, the primary bedroom provides a private sanctuary with a walk-in closet and a sleek 4-piece ensuite. The finished basement offers incredible additional living space featuring a large rec room, a full 3-piece bathroom, and a generously sized second bedroom with its own walk-in closet, ideal for guests or extended family. Why choose Doug Tarry? Not only are all their homes Energy Star Certified and Net Zero Ready but Doug Tarry is making it easier to own your first home. Reach out for more information on the First Time Home Buyer Promotion. 1 Harrow Lane is ready for you to call it home! (id:46638)
Royal LePage Triland Realty
63 Meadowvale Drive
St. Thomas, Ontario
Welcome to this beautifully renovated, FULLY FURNISHED 3-bedroom, 3-bathroom home, perfectly situated on a quiet court in a highly sought-after neighborhood, located within walking distance to the up and coming PowerCo plant . Backing onto a serene ravine, this property offers both privacy and natural beauty right in your backyard. Inside, you'll find a stylish, turnkey interior with tasteful furnishings and modern updates throughout. The main floor features a spacious living area, an updated kitchen, and a convenient laundry room. The attached garage with inside access adds extra ease to your daily routine. This property is truly move-in ready, just bring your suitcase! It comes fully equipped with everything you need, including all major appliances, small kitchen appliances, TV, dishes, cookware, pots, pans, cutlery, and more. Don't miss this rare leasing opportunity in a beautiful, family-friendly neighborhood! (id:46638)
Royal LePage Triland Realty
186 Centre Street
St. Thomas, Ontario
Welcome to 186 Centre Street in St. Thomas. This well-maintained 4-level backsplit offers space, comfort, and a prime location. Featuring 3+2 bedrooms and 2 bathrooms, the home provides plenty of room for families or anyone needing flexible living space. The side entrance adds convenience, and the private backyard is designed for relaxation and entertaining with an above ground pool, hot tub, storage shed, and a spacious back deck. The front porch is the perfect spot to unwind and enjoy the wonderful neighbourhood. This home is ideally located close to schools, parks, restaurants, shopping, and everyday essentials. It is just a short drive to London, Port Stanley, and Highway 401, making it an excellent choice for commuters or weekend getaways. The private driveway fits two vehicles, and there is plenty of street parking available for guests. A fantastic opportunity to own a move-in ready home in one of St. Thomas's most convenient areas. (id:46638)
Blue Forest Realty Inc.
14 Ponsford Place
St. Thomas, Ontario
Charming family home with great curb appeal. This three bedroom two-story is located in a great neighbourhood just steps to the playgrounds & trails at 1password park. The fully fenced backyard is large and offers a deck with awning, and plenty of gardens for vegetables and flowers as well as a shed. The kitchen is updated and there is a separate Dining room as well as a cozy living room and powder room on the main floor. The primary bedroom offers a spa like ensuite with an oversized tub and separate shower. The upstairs offers two more bedrooms and a 4 piece washroom. The basement is fully finished with a large family room and separate office space. Move-in ready! (id:46638)
Sutton Group - Select Realty












