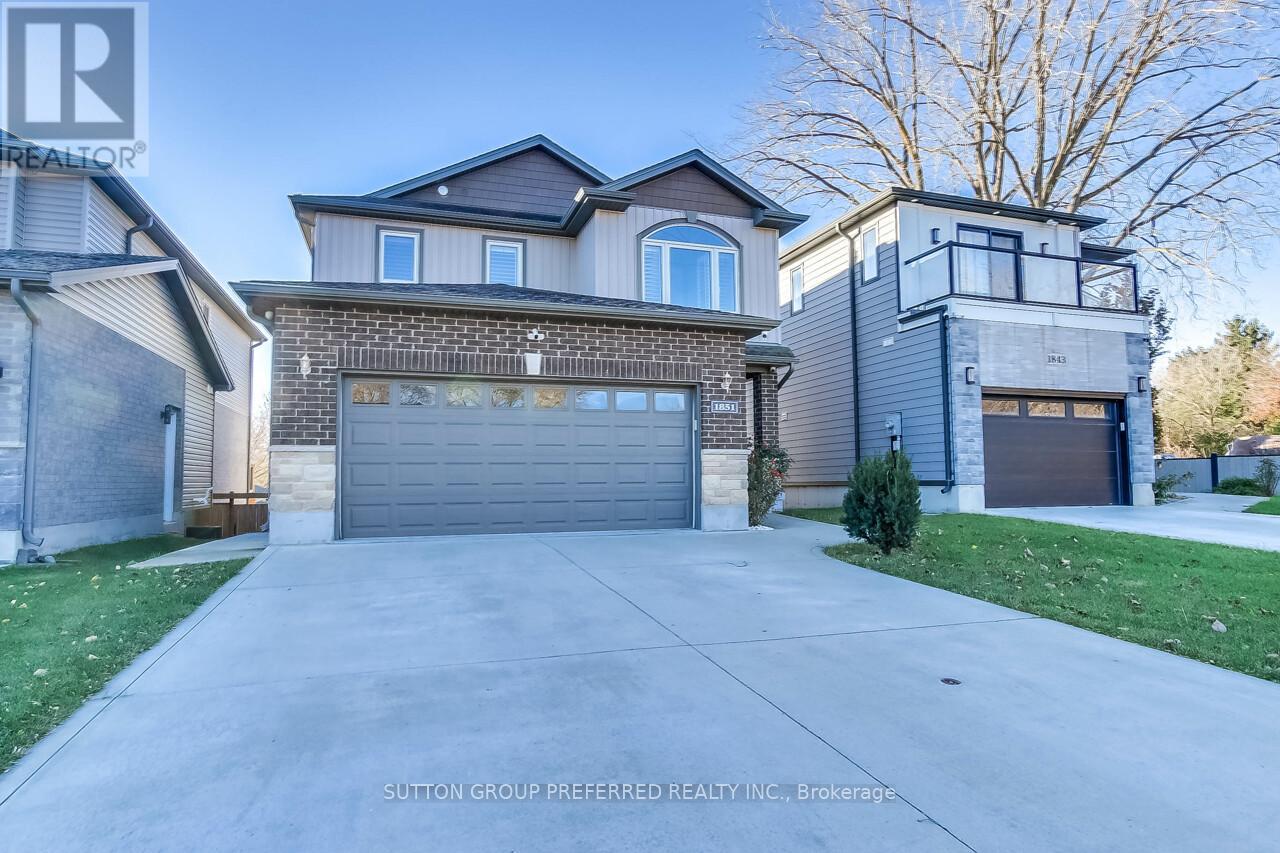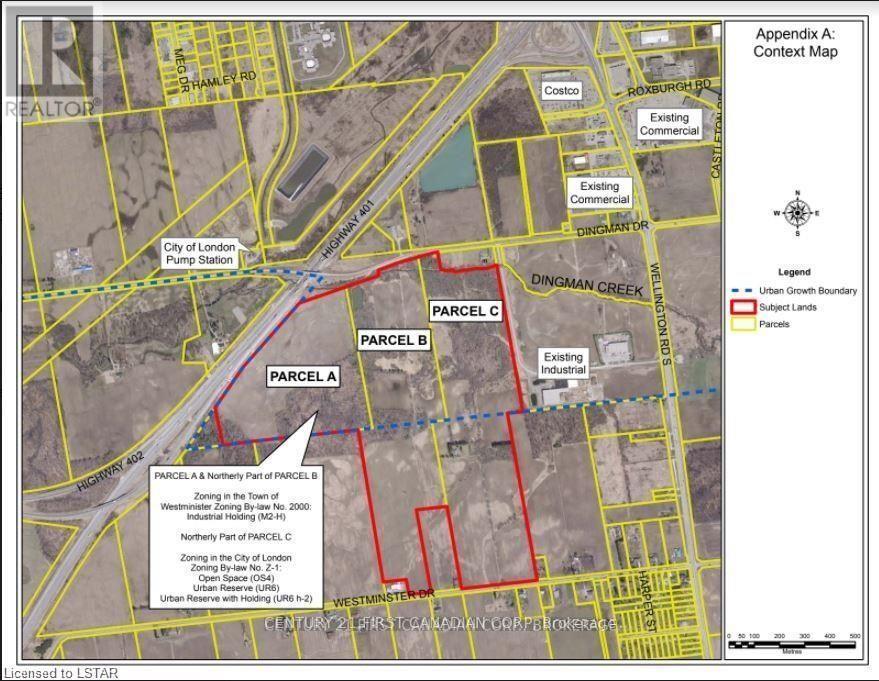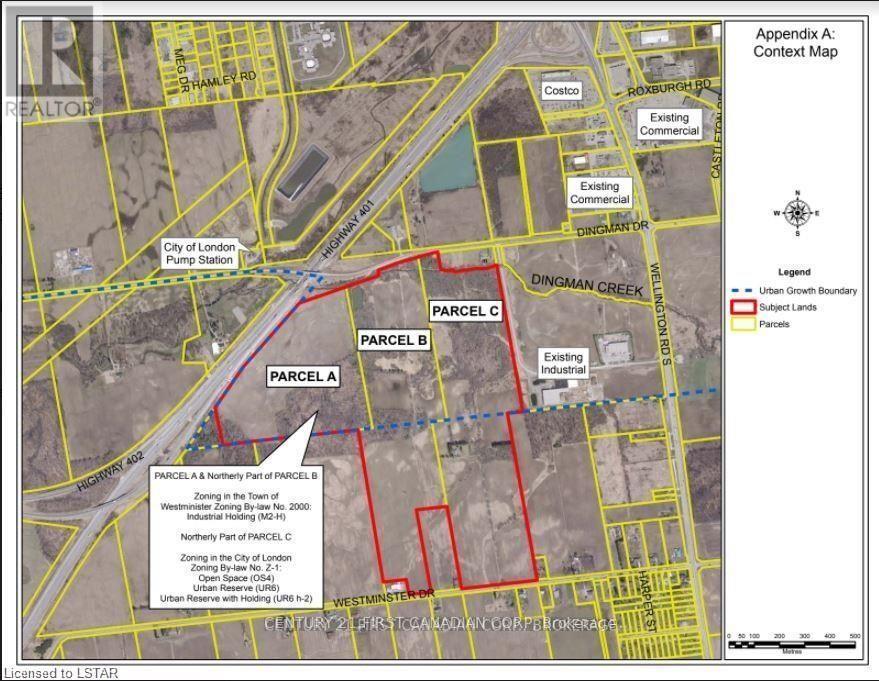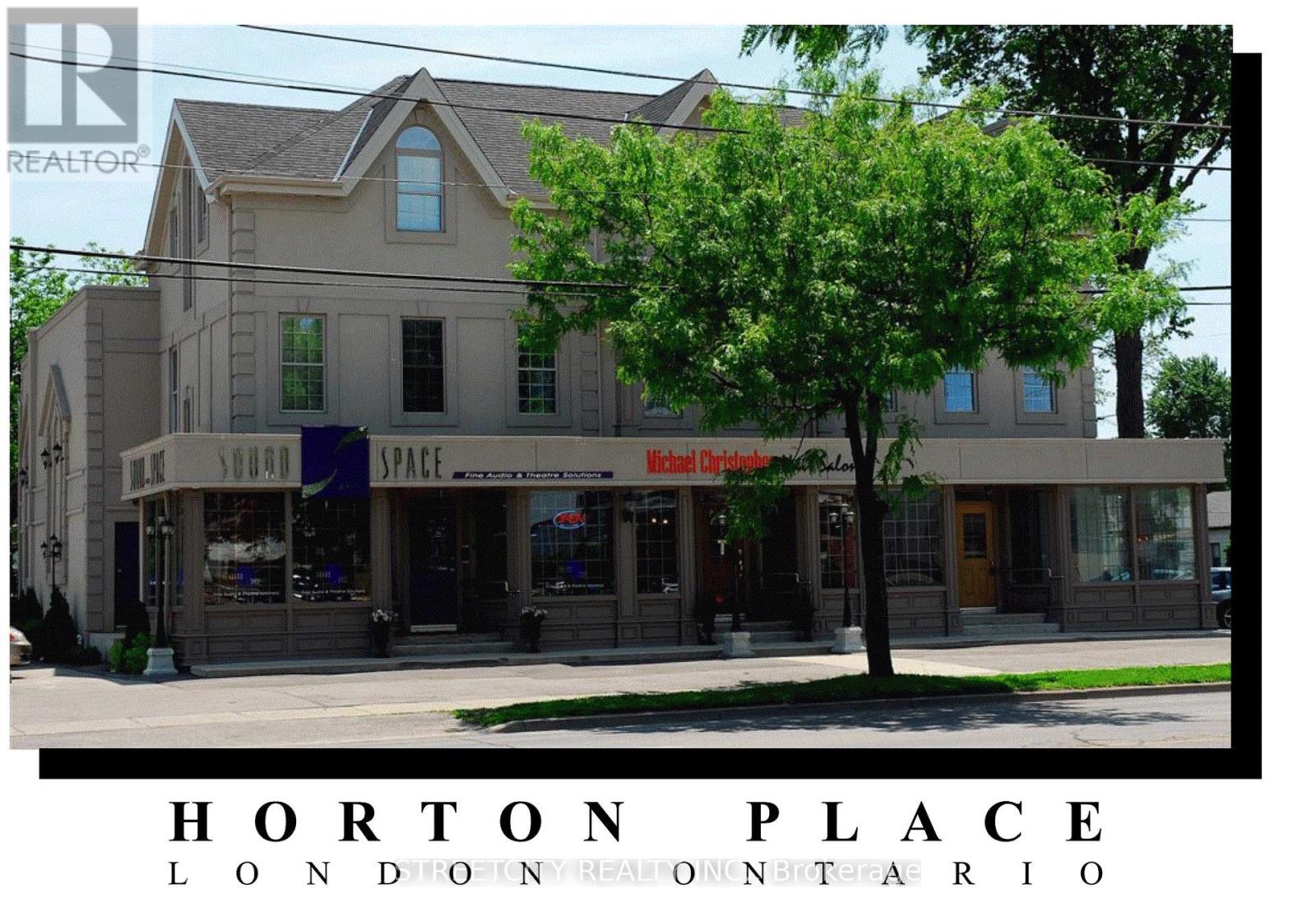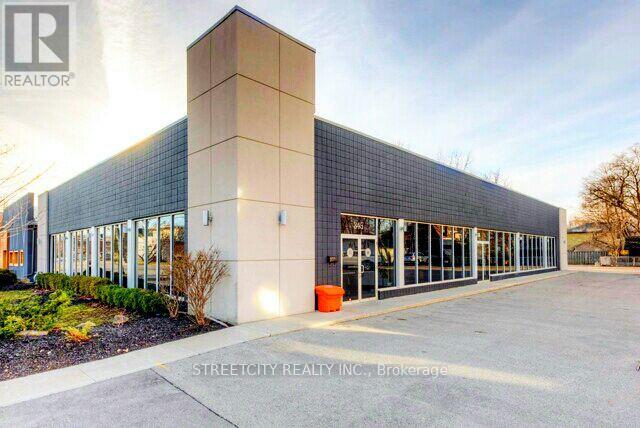10258 Princess Street
Lambton Shores, Ontario
Welcome to 10258 Princess Street. Situated on a picturesque treed lot in the heart of Southcott Pines in Grand Bend. This absolutely STUNNING home/4-season cottage has been completely renovated top to bottom, and inside & out in 2022. As soon as you enter the home, you are automatically drawn to all of the high end finishings and craftsmanship where no details were spared. The main floor boasts a warm, and inviting open concept layout with an abundance of oversized windows, engineered hardwood, and beautiful lighting fixtures. The living room has a large built-in electric fireplace with tile surround, making it the perfect spot for kicking back and relaxing. The chefs kitchen is an entertainers dream, with a large 6-seater island, built-in appliances, quartz backsplash, and your own built-in wine cabinet with ambient lighting. Down the hallway, you will find 3 bedrooms and 2 bathrooms with heated floors. The primary bedroom overlooks your mature backyard, and features a 3-pc primary ensuite (heated floors). The laundry room is located on the main floor and has built-in cabinetry and a laundry sink for convenience sake. Making your way down to the completely finished walk-out basement, you will find a large rec-room with an additional electric fireplace and a wet bar with a gorgeous Cambria backsplash. You will also find 2 more bedrooms and another 3-pc bathroom with heated floors and a massive tiled shower. The sauna and extra storage rooms are a great bonus! The attached 2 car garage is fully insulated and equipped with a 30AMP EV charging plug, trough drain and a dura tub. R&R is no joke when you live in Grand Bend, especially in Southcott where you are tucked away from the every day hustle and bustle. Relax out front, out back, in your sauna, or at your own private beach (sun beach 5 min walk) after a long day! Just a 20 minute walk to the famous Grand Bend strip, and to all of the amazing amenities that Grand Bend has to offer. Book your showing today! **** EXTRAS **** Refer to documents tab for list of all updates, upgrades & extra features (id:46638)
Century 21 First Canadian Corp
608 - 1117 Cooke Boulevard
Burlington, Ontario
Welcome to THE WEST - CONDOMINIUMS AT STATION WEST. Bright Modern Executive 6th Floor Penthouse (Top Floor) Condo with Unobstructed Panoramic Views. Brand New Modern Flooring Throughout (No Carpet), Freshly Painted Complete with Floor to Ceiling Windows. Look No Further, this is the Best Priced Condo at The West! We are Priced to Sell and Open to Offers! 1 Bedroom with Media (Den) Area for those Who Would Like a Dedicated Area to Work From Home. 532 Sq Ft with an Addition 107 Sq Ft Balcony. Modern Stainless Steel Appliance, and In-Suite Laundry (Washer and Dryer). Convenient Underground Parking (P1-26) and Storage Locker (P1-235) (Locker Room is Located Near Parking Spot 70). The concierge is available to Assist and Accept Your Packages. Amenities Include: Gym, Party Room, Roof Top Patio, Visitor Parking, and Dedicated EV Charging Areas (Through SWTCH). Walking Distance to ALDERSHOT GO TRAIN. 55 MINUTES TO DOWNTOWN TORONTO (Union Station) (id:46638)
Century 21 First Canadian Corp
36 St Andrew Street
Aylmer, Ontario
Location location location! Close to schools medical clinic and downtown. This well kept bungalow offers a full finished basement 2 bedrooms 2 bathrooms gas heat and central air . The yard is spacious with mature trees and backs onto East Elgin Secondary Schools football field. Theres also a cozy foyer and an attached garage . This home offers a little something for everyone in your family, and is low maintenance and ready to move in. (id:46638)
Royal LePage Results Realty
67 Farmington Avenue
Aylmer, Ontario
Are you looking for a lovely 3-bedroom 1.5 bath home, located in a highly desirable, family friendly, area of small-town Aylmer, Ontario This nicely landscaped property features an attached garage with inside entry, double paved drive with lots of parking, family-friendly fenced in back yard with ample shade, privacy, mature trees, good sized deck, gazebo, and a natural gas BBQ hookup. The main floor boasts a beautiful eat-in kitchen PLUS a separate dining room / (or office) with French patio doors, and a bright, cozy family room. The finished lower level has valuable extra living space with plenty of storage, a finished rec room, large laundry / utility room, plus a bonus room for storage or pantry. Move in ready! Dont miss your chance to view this home. Plus: there's a new dishwasher! (id:46638)
RE/MAX Centre City Realty Inc.
24642 Dodge Drive
Adelaide Metcalfe, Ontario
Opportunity knocks great family home in the country ,only minutes to town nestled among mature trees on private 1/2 acre lot in cairngorm, many updates including newer roof ,new furnace & a/c, bathroom reno and more , unspoiled basement awaits your custom touch, act fast as these properties don't come up often (id:46638)
Century 21 Red Ribbon Rty2000
3070 Sandpiper Trail
Plympton-Wyoming, Ontario
Imagine stepping into a charming two-story Tudor-style home, perfectly poised on the shores of Lake Huron. This stunning home welcomes you with a blend of classic elegance and a warm welcoming atmosphere. Located on a peaceful and private cul-de-sac this large family home sets the stage for a place to call home.Inside, the spacious layout features three inviting living spaces on the main floor, an open kitchen with an eat in breakfast nook, separate dining room, powder room and potential for main floor laundry. Lake views are offered at almost every turn.Upstairs there are 2 full bathrooms and 3 good sized bedrooms. You will love the primary bedroom facing the lake for not only stunning views but wonderful sounds of waves that will lull you to sleep. The partially finished basement has oodles of storage, a workshop, an additional bedroom and a walkup that will lead you seamlessly to expansive outdoor spaces designed for both relaxation and vibrant entertaining. Picture hosting summer soires with the large sandy beach just steps away, where the shimmering blue water invites you to unwind or enjoy a sun-soaked day.The property provides ample parking with a two-car garage and four additional parking spaces, ensuring convenience for everyone. With stunning lakefront views that capture the essence of tranquility, this home is ready for your personal touch. Dont waitbook your private showing today and discover the potential of this exceptional lakeside haven! (id:46638)
RE/MAX Advantage Realty Ltd.
1851 Frederick Crescent
London, Ontario
RARE TO FIND WALK OUT BASEMENT, Very well maintained 5 bedroom 4 washroom double car garage 2 story house for sale in a quiet dead-end street, 2nd-floor laundry with finished basement with full walkout access to rear yard on quiet cull de sac in the fantastic neighborhood. Featured include an open concept main floor with overlooking great room with gas fireplace, patio doors off the living room onto nice size deck overlooking the yard, generous 2nd floor 4 bedrooms with a luxury ensuite with soaker tub and standing shower, and a second 4 piece washroom. The upper floor also has laundry, a linen closet, and nice stairs with a landing in the middle. The lower level is fully finished with a bedroom family room, 4pc spacious bath, and full patio double doors out to the rear yard on a concrete patio (BBQ gas line) ideal for in-laws, guests, or for extra income. Great home with brand new furnace/ heat pump and A/C replaced in 2023 and water heater owned not rented. The house is located close to all amenities, parks, and easy access to 401 (id:46638)
Sutton Group Preferred Realty Inc.
20 - 325 Lighthouse Road
London, Ontario
SUMMERSIDE: Discover this freehold detached condominium where you own the whole house and enjoy a fence back yard! It is ideally situated on a quiet street at the back of the area. This home features 2 plus 2 bedrooms and 2 full bathrooms. The main floor has a good sized living and dining room with maple hardwood flooring. The kitchen has been updated and opens to an elevated wood deck. Good sized primary bedroom with cheater ensuite. The lower level is fully finished with excellent ceiling height and big windows. Spacious family room with gas fireplace, two additional bedroom and a full 4 pc bathroom. The laundry room is even finished! Updated high efficiency gas furnace and central air conditioning. Don't wait, call to make a private viewing. Condo property management Huntington, Corp 647, condo fees $155/month. (id:46638)
Nu-Vista Premiere Realty Inc.
7811 Ken Street W
Plympton-Wyoming, Ontario
MOTIVATED SELLER DUE TO HEALTH CONCERNS! Quick close is available. This desirable 3 bedroom/1 bath bungalow is a great place to retire to or as your first home and it is only steps away from Gallimere Beach. With over 1200 square feet of floor area the home is much larger than it appears from the street. It also comes with deeded access rights to the beach. The home features a large addition that was constructed in the late 1990's. This low cost of living home is centrally located and is an easy commute to Forest, Sarnia, London and the US border. 10 to 15 minutes to the 402. Enjoy your days and evenings on the approx. 800sft of outside deck space. Lake views while enjoying your morning coffee. The Highland Glen Conservation Area is within walking distance and offers 26 acres of land & boat ramp to Lake Huron. Whatever your needs are, you will love living the dream at Gallim (id:46638)
Streetcity Realty Inc.
20 - 325 Lighthouse Road
London, Ontario
SUMMERSIDE: Discover this freehold detached condominium where you own the whole house and enjoy a fence back yard! It is ideally situated on a quiet street at the back of the area. This home features 2 plus 2 bedrooms and 2 full bathrooms. The main floor has a good sized living and dining room with maple hardwood flooring. The kitchen has been updated and opens to an elevated wood deck. Good sized primary bedroom with cheater ensuite. The lower level is fully finished with excellent ceiling height and big windows. Spacious family room with gas fireplace, two additional bedroom and a full 4 pc bathroom. The laundry room is even finished! Updated high efficiency gas furnace and central air conditioning. Don't wait, call to make a private viewing. (id:46638)
Nu-Vista Premiere Realty Inc.
32 Clark Street
Strathroy-Caradoc, Ontario
Discover the perfect family home in this beautifully modernized and refreshed three-bedroom, two-bathroom brick bungalow. The property is ideally located beside a park, perfect for young families. This stunning home features a large, open-concept main floor with fresh new paint and luxury vinyl plank through-out. Natural light and numerous pot lights create a bright and inviting space everywhere in this house. The heart of the home is the new custom kitchen, showcasing elegant quartz countertops with black accents and brand-new Samsung stainless steel appliances, making it a dream for any home chef. Updated bathrooms offer a fresh and stylish ambiance, while the large, open finished basement features plush carpeting, providing a cozy Rec Room for entertaining and enjoyment. The finished lower level Den provides extra space to relax or use it as a home office. Set on a huge lot with large gardens, this property is perfect for all outdoor enthusiasts. The new front porch welcomes you home, and you'll enjoy gatherings and summer barbeques on the large rear deck. Additional highlights include a detached garage, new eavestroughs, most windows and doors replaced, and a newly installed 100 amp Hydro panel, ensuring modern conveniences for many years to come. This home is a wonderful opportunity for anyone looking to settle in a cute village that offers peace and tranquility. Only 15 minutes to Strathroy, 25 minutes to London and a quick 10 minutes to the 401. Don't miss your chance to make this beautiful house your new home! Book your private showing today!! **** EXTRAS **** Fibre Optic Line has been run to exterior of house but is not connected. Septic Tank pumped in July 2024. (id:46638)
Synergy Realty Ltd
483 Motz Boulevard
South Huron, Ontario
Welcome to Ridgewood Community, nestled in a serene subdivision crafted by Stoneyridge Developments, a distinguished local builder renowned for meticulous attention to detail and craftsmanship. This impressive home offers 1758 sq ft of main floor living space. The inviting front porch and striking curb appeal set the stage for a welcoming entrance. Inside, discover an office or optional additional bedroom off the foyer. The kitchen features ample cabinetry, a spacious island, walk-in pantry, and quartz countertops. The dining area accommodates a large table, while the great room boasts a 12-foot tray ceiling and gas fireplace. The master bedroom includes a 5-piece ensuite and walk-in closet, accompanied by another bedroom and 4-piece bathroom. The laundry/mudroom leads to a double car garage with extra storage and an epoxy floor. The partially finished basement is awaiting your personel touches to make it truly your home. It offers studded walls which are wired, drywalled, and primed. The layout features a large L-shaped rec room, a bedroom with egress window, roughed-in 3-piece bathroom with a 4ft acrylic shower and an expansive utility/storage room. an added bonus is Central Vac piping is plumbed in throughout the house. Back to the main floor, patio doors from the dining room open onto a spacious covered deck with a gas BBQ hookup, perfect for entertaining family and friends. Don't miss your chance to view this exceptional home before it's sold! (id:46638)
Coldwell Banker Dawnflight Realty Brokerage
110 - 2062 Lumen Drive
London, Ontario
** Mortgage payments as low as $2070 a month** Bundled financing option for approved candidates. The developer will differ 20% of your purchase price for 5 years and to make your mortgage payments even more affordable we have arranged an ultra low 1.99% interest rate with 30 year amortization. Discover Evolved living at EVE Park located in West 5, A pioneering net-zero community in West London. The Gooseberry model features a generous open floor plan with 2 bedrooms, 2.5 bathrooms, and a dedicated space for a home office. The main level showcases hardwood flooring throughout and a private outdoor patio perfect for enjoying your morning coffee. Expansive windows fill the living room, dining area, kitchen, and library with natural light. Upstairs, you'll find laundry facilities, 2 bathrooms, and two spacious bedrooms. The primary bedroom includes a large walk-in closet and a private ensuite. This home is built with sustainable, natural materials and boasts high-end finishes like quartz countertops and energy-efficient appliances. The unique parking tower accommodates electric vehicles and even offers a Tesla Car Share option. Dont miss your chance to embrace the Evolved lifestyle! (id:46638)
The Realty Firm Inc.
3226 Westminster Drive
London, Ontario
Introducing an exquisite 96-acre haven (PARCEL C), this breathtaking farm is strategically situated just a stone's throw away from the 401 Exit. A harmonious blend of 48 acres within the city development boundary zone and an additional 48 acres dedicated to agriculture, this property offers a symphony of possibilities. Graced by the charm of dual road frontage along Dingman Drive and Westminster, this is more than a mere farm - it's an enclave of potential. The proximity to Westminster has witnessed the emergence of a flourishing community, with an array of new homes adorning the landscape. Notably, Dingman Road is poised for transformation, with the approval of a cutting-edge Power Center, featuring the illustrious Costco, complete with convenient gas pumps. This visionary development stands almost in tandem with our property, promising not just convenience but also a testament to the evolving landscape. Nestled within this expansive canvas is a meticulously renovated 2,000 sq. ft. residence, a testament to modern comfort and style. Available for rent at an annual rate of $35,000, this dwelling is more than a home; it's a retreat within nature's embrace. For those with an eye on ownership, Vendor Take Back (VTB) financing is a viable avenue, requiring just a 35% down payment. Parcel C, showcased in the primary photograph, is your gateway to a harmonious blend of city living and rustic charm. Explore the endless possibilities, as this property transcends the ordinary and beckons those who appreciate the artistry of living amidst nature's grandeur while embracing the conveniences of contemporary life. (id:46638)
Century 21 First Canadian Corp
21 - 135 Belmont Drive
London, Ontario
Wonderful South London location. Forced air gas heating and central air-conditioning! This townhome has been renovated and has great living space for families. 3 bedrooms and 1.5 baths. Rough-in downstairs for another bathroom if needed. Main level has bright eat-in kitchen, dining area and living space. Second level has 3 generous sized bedrooms, and extra space in the lower level to hang out or have work from home space. Enjoy your private patio backing onto greenspace. All appliances included. Just move in to this one and enjoy! (id:46638)
A Team London
3226 Westminster Drive
London, Ontario
Introducing an exquisite 96-acre haven (PARCEL C), this breathtaking farm is strategically situated just a stone's throw away from the 401 Exit. A harmonious blend of 48 acres within the city development boundary zone and an additional 48 acres dedicated to agriculture, this property offers a symphony of possibilities. Graced by the charm of dual road frontage along Dingman Drive and Westminster, this is more than a mere farm - it's an enclave of potential. The proximity to Westminster has witnessed the emergence of a flourishing community, with an array of new homes adorning the landscape. Notably, Dingman Road is poised for transformation, with the approval of a cutting-edge Power Center, featuring the illustrious Costco, complete with convenient gas pumps. This visionary development stands almost in tandem with our property, promising not just convenience but also a testament to the evolving landscape. Nestled within this expansive canvas is a meticulously renovated 2,000 sq. ft. residence, a testament to modern comfort and style. Available for rent at an annual rate of $35,000, this dwelling is more than a home; it's a retreat within nature's embrace. For those with an eye on ownership, Vendor Take Back (VTB) financing is a viable avenue, requiring just a 35% down payment. Parcel C, showcased in the primary photograph, is your gateway to a harmonious blend of city living and rustic charm. Explore the endless possibilities, as this property transcends the ordinary and beckons those who appreciate the artistry of living amidst nature's grandeur while embracing the conveniences of contemporary life. (id:46638)
Century 21 First Canadian Corp
763 Boyle Drive
Woodstock, Ontario
A truly unique home, turn-key and perfect for any family, this spacious century home plays host to a beautiful yard and numerous updates and features not found in even the newest of homes. It's 2 large family/living rooms and additional games room makes entertaining here a dream, and with 4 second floor bedrooms, there's plenty of space for family and guests both! Updates are many and include a new steel roof (2018), furnace (2018), AC (2021), spray-foam insulation in the basement, LED smart lighting, full bathroom renovations to both bathrooms, gas fireplace, gas BBQ, and more! Located well near schools, shopping, easy 401 access, parks, you'll feel right at home with this family oriented community. Be sure to visit this home! There's truly nothing like it! (id:46638)
Pc275 Realty Inc.
413 Byron Boulevard
London, Ontario
Welcome to your renovated home in desirable Byron on mature landscaped lot! Featuring 3 bedrooms, 2 full bathrooms and renovated basement! Enjoy entertaining on the big deck (2022) facing your private fully fenced backyard. Newer roof from 2023. 1.5 detached garage with ample parking for 5 more cars on the lane way! Close to Springbank Park, shopping, schools, public transit and other major amenities. Come view this gorgeous property today! (id:46638)
Streetcity Realty Inc.
8473 Longwoods Road
London, Ontario
Build your dream country estate! This exceptional 0.98 acre lot (126 ft x 368 ft) offers the perfect canvas for your dream home. Nestled within the City of London limits. Enjoy the serenity of country living while staying minutes away from London, Lambeth, Delaware and a host of amenities. Prime features include: grading suitable for a walk-out lot, well on site meeting all city requirements, gas and hydro available at the road, and close to Highways 401 & 402. This rare opportunity combines rural tranquility with urban convenience. Don't miss your chance to create the lifestyle that you've always envisioned. (id:46638)
Century 21 First Canadian Corp
481 Kip Lane
Plympton-Wyoming, Ontario
Enjoy the serene suburban lifestyle while being just under 10 minutes from the 402 highway & only 15 minutes to Sarnia & 30 minutes from Strathroy, making commuting an absolute dream. Single-floor living with this exquisite home, featuring 2+1 bedrooms & fully finished basement. This home offers ample space for comfort & versatility. The primary bedroom retreat features an ensuite, a walk-in closet, and plenty of space to relax. Step outside to your slice of paradise with a large covered porch overlooking a spacious, private backyard. Inside, the kitchen boasts sleek, hard surface counters & comes complete with luxurious Whirlpool appliances. Throughout the home, indulge in the elegance of luxury vinyl flooring throughout. This residence seamlessly combines practicality with sophistication, presenting an ideal opportunity to embrace modern living at its finest. Note: Interior photos are from a similar model and/or virtually staged as indicated on photo & some upgrades/finishes may not be included. (id:46638)
Century 21 First Canadian Corp.
8080 Union Road
Southwold, Ontario
Here's your opportunity to buy this beautiful 2+2 bedroom, 3 bathroom bungalow located in Southwold school district and only minutes to the beaches of Port Stanley. Stunning James Hardie siding provides stunning curb appeal. Incredible walk-out basement provides the opportunity for in-law suite potential and help with the mortgage payments. The main floor features beautiful great room with fireplace and hardwood floors and open to the dining room and kitchen with stone counter tops. There's a stunning primary suite with double sinks, soaker tub and shower. Main floor laundry, a 2ndfull bathroom, and another bedroom allow for main floor living. The Lower level features family room, 2 additional bedrooms and another full bathroom in the lower level. Finishes Include: Stone front with James Hardie Lap siding, Trim and Shake, Northstar black windows and doors, hardwood flooring in great room, beautiful Casey's cabinets, stone counters and 50 inch fireplace (id:46638)
Streetcity Realty Inc.
208 Christina Street S
Sarnia, Ontario
DISCOVER A PRIME INVESTMENT OPPORTUNITY WITH THIS WELL MAINTAINED, FULLY TENATED FOURPLEX CONSTRUCTED IN 2012 . EACH UNIT IS APPROXIMATLEY 1000 SQUARE FEET AND HAS 3 BEDROOMS, AN OPEN CONCEPT LIVING AND KITCHEN AREA AND CONVENIENT IN SUITE LAUNDRY. THIS BUILDING HAS BEEN WELL MAINTAINED AND HAS A STEEL ROOF. IDEAL FOR THE SAVVY INVESTOR. BOOK YOUR VIEWING TODAY. (id:46638)
Exit Realty Community
339 Horton Street E
London, Ontario
Amazing opportunity in revitalized downtown SoHo London. Strong net cash flow secured by 100% occupancy. Gross income $300,000+ (with built-in future escalations), cap rate >4%. Mixed-use commercial plaza with eight(8) separate units, ample on-site parking, corner location. 15,000+ square feet. Classic Victorian building is completely modernized. Includes stunning designer loft apartment. On main high-profile arterial road. Walking distance to downtown, train & bus stations on public transportation route. Many potential uses under current zoning. Book a viewing appointment today! Vendor VTB mortgage. (id:46638)
Streetcity Realty Inc.
345 Horton Street E
London, Ontario
Amazing opportunity in revitalized downtown SoHo London. Strong net cash flow secured by 100% occupancy & National Tenant. Gross income approx $250,000(increasing with built-in escalations), cap rate >4%. Modern attractive 8,352sq ft commercial building with ample on-site parking, subdividable up to 6 units. Included loading dock & lift for full-size transport truck deliveries.Great visibility onthe main arterial road. Walking distance to downtown, train and bus stations, and on public transportation routes. Many potentialuses underr current zoning. Book a viewing appointment today! Vendor VTB mortgage. **** EXTRAS **** Please allow 24 hours minimum notice for showings. Owners would consideroffering a VTB first mortgage. Listing agent is related to one of the owners. (id:46638)
Streetcity Realty Inc.







