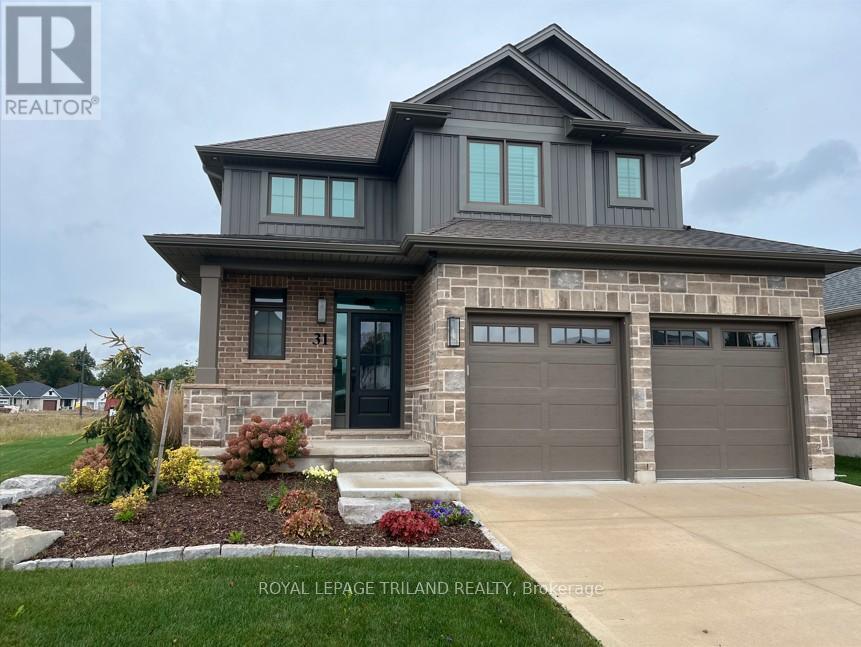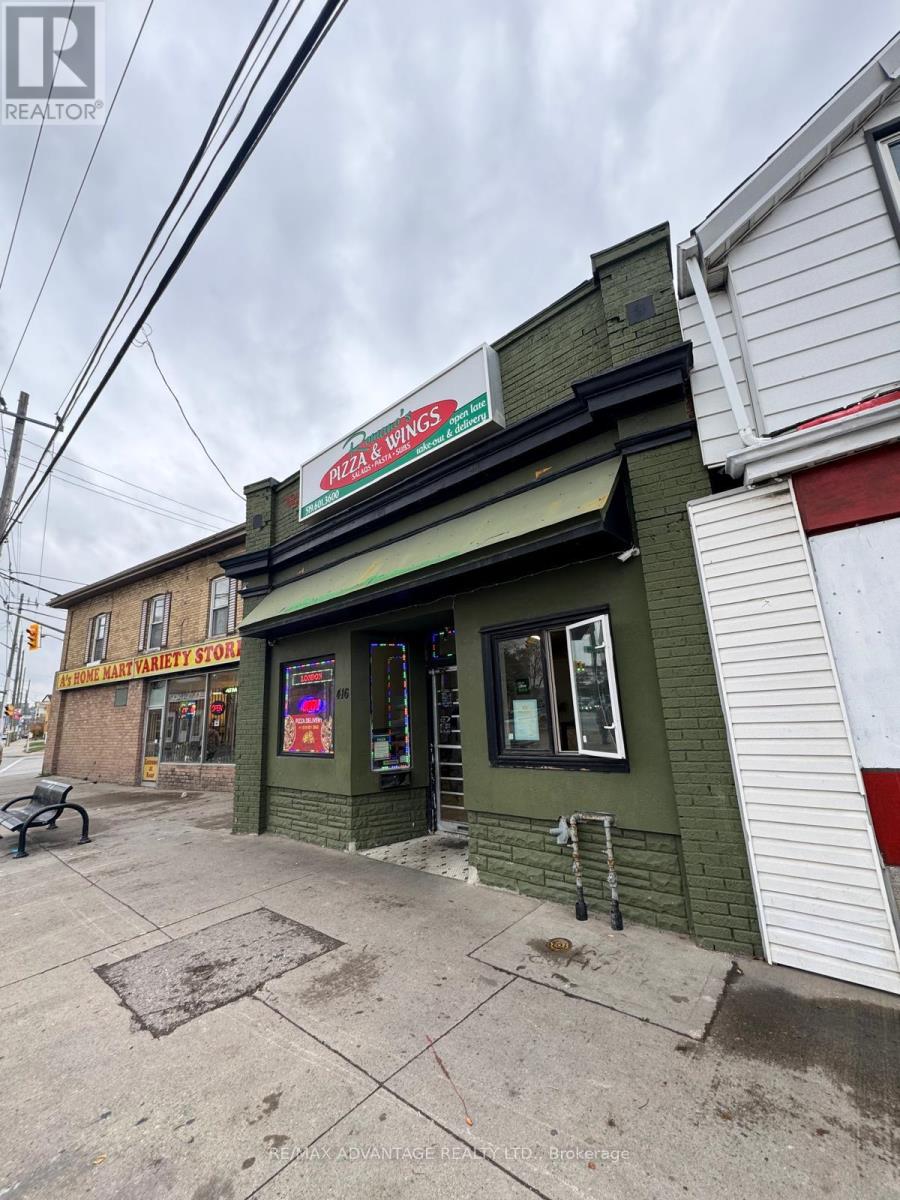1206 Limberlost Road
London, Ontario
Welcome to your new home at 1206 Limberlost Road! $2395 + Electricity & Gas. Water is included. This fully renovated end-unit townhome is ready for you to move in on November 1st. Everything is has been recently updated from the flooring and paint to the lighting, kitchen, and bathroom. As an end unit, you'll enjoy extra privacy and more natural light. The spacious living room opens up to a private patio, perfect for relaxing outdoors or hosting friends. The modern kitchen has plenty of cabinets and counter space, making cooking a joy. Upstairs, youll find three cozy bedrooms and a full bathroom. Each room has been refreshed and is ready for you to make it your own. Stay comfortable year-round with efficient forced-air gas heating and central air conditioning.The attached garage offers convenient parking and extra storage space. Located in a quiet neighborhood in Northwest London, youre close to schools, shopping centers, and Costco. (id:46638)
Keller Williams Lifestyles
90 Oliver Crescent
Zorra, Ontario
Thamesford Ontario...A family-oriented community for today's modern living. Built in 2011 our 2-storey home features 3+1 bedroom, 2+1 bath with double attached garage in Thames Springs Estates. It is a nicely maturing subdivision, minutes from London, Ingersoll, and several other local communities. Our interior features 9' ceilings on main, nicely appointed kitchen with quartz counter tops, valance lighting, stainless appliances including gas stove, breakfast bar and hardwood floors. Main floor laundry off kitchen, cheery living/dining room with gas fireplace. Enjoy the integrated audio system while entertaining guests in this open concept space. Patio doors off kitchen lead to inviting back yard, with newer pressed concrete patio, hook up for gas barbecue, and enough room for a pool if desired. Other exterior features include front covered porch, fully fenced yard (2020) and nicely landscaped. The 2nd level has nice size master bedroom with 4 piece ensuite and abundance of storage with 2 walk in closets, 2 other good sized bedrooms and 4 piece bath. Lower level complete with 4th bedroom, recreation room, (rough-in) for 4th bathroom in lower level storage and cold cellar (listed as ""other"" room). Don't miss your opportunity to call Thamesford home! (id:46638)
Sutton Group Preferred Realty Inc.
24 Silverleaf Path
St. Thomas, Ontario
Located in Millers Pond is the Dunmoor model, built by Doug Tarry Homes. This EnergyStar and Net Zero Ready bungalow offers a comfortable and spacious living experience with 1,684 sq ft of finished space on the main level. Inside, you'll find 3 bedrooms, including a primary bedroom with a walk-in closet and a 3pc ensuite, along with a 4pc bathroom ideal for family living. The living room features vaulted ceilings with convenient access to a covered deck. The open-concept kitchen is complete with quartz countertops, large island with breakfast bar, walk-in pantry and dining area. A practical laundry area with tub is conveniently located in the mudroom, making chores a breeze. One of the standout features of this home is the generous unfinished basement, offering plenty of potential for expansion. Come see how this space can work for you! Welcome Home! (id:46638)
Royal LePage Triland Realty
31 Snowy Owl Trail
Central Elgin, Ontario
Welcome to the Mapleridge. A lovely two-story that is the former Doug Tarry Model home located in the community of Eagle Ridge . Many upgrades are showcased throughout such as Luxury Vinyl Plank floors in the main living space, a spacious living room with fireplace that complements the modern yet classic finishes and a dining area giving you plenty of room for entertaining family and friends. The kitchen includes beautiful custom cabinetry, sizable island with quartz countertops and a Doug Tarry Homes signature walk-in pantry. Step outside to the covered space off of the dining area complete with a stamped concrete pad. The custom staircase with large windows that filters in natural sunlight leads to the upper level with 3 spacious bedrooms, 2 bathrooms and a convenient laundry closet. The Primary Suite features a walk-thru closet to a luxurious 3 piece ensuite with a gorgeous tiled shower. Completing the home is the finished basement with a welcoming recreation room and wet bar - an ideal setting for hosting gatherings. Welcome home. Other notables: Fully Electric home with full Solar Panel Array, irrigation system, landscape, electrical & plumbing upgrades, 2 car insulated garage, concrete drive, EnergyStar, High Performance & Net Zero Ready. Welcome Home (id:46638)
Royal LePage Triland Realty
43 Silverleaf Path
St. Thomas, Ontario
Located in the desirable Miller's Pond Neighbourhood is a new high-performance Doug Tarry built Energy Star, Semi-Detached Bungalow. The SUTHERLAND model with 2,086 square feet of finished living space is also Net Zero Ready! The Main Level has 2 bedrooms (including a primary bedroom with a walk-in closet & ensuite) 2 full bathrooms, an open concept living area including a kitchen (with an island, pantry & quartz counters) & great room. The Lower Level features 2 bedrooms, a 3 piece bathroom and recreation room. Notable features: Convenient main floor laundry, beautiful hardwood, ceramic & carpet flooring. Book a private showing to experience the superior quality of a Doug Tarry build for yourself. Welcome Home! (id:46638)
Royal LePage Triland Realty
41 Silverleaf Path
St. Thomas, Ontario
Located in the desirable Miller's Pond Neighbourhood is a new high-performance Doug Tarry built Energy Star, Semi-Detached Bungalow. The SUTHERLAND model with 2,086 square feet of finished living space is also Net Zero Ready! The Main Level has 2 bedrooms (including a primary bedroom with a walk-in closet & ensuite) 2 full bathrooms, an open concept living area including a kitchen (with an island, pantry & quartz counters) & great room. The Lower Level features 2 bedrooms, a 3 piece bathroom and recreation room. Notable features: Convenient main floor laundry, beautiful hardwood, ceramic & carpet flooring. Book a private showing to experience the superior quality of a Doug Tarry build for yourself. Welcome Home! (id:46638)
Royal LePage Triland Realty
18 Silverleaf Path
St. Thomas, Ontario
Welcome to the Livingston model, a Doug Tarry built , 2 Storey home located in Millers Pond. The main floor features a spacious Great Room, Dining area and Kitchen with Quartz countertops and a large walk-in Pantry giving you plenty of room for entertaining family and friends. Conveniently located in the mud room is laundry (with tub). The upstairs is complete with 4 spacious bedrooms (with cozy carpets) and 2 bathrooms. The Primary Suite includes a large walk-in closet and a 3pc ensuite. The lower level is a blank canvas with an egress window ready for you to create the perfect space for you and your family. Other notables: Double car garage, EnergyStar, High Performance & Net Zero Ready. Welcome Home! (id:46638)
Royal LePage Triland Realty
133 Empire Parkway
St. Thomas, Ontario
Welcome to the Livingston model, a Doug Tarry built 1,847sq. ft., 2 Storey home located in Harvest Run. The main floor features a spacious Great Room, Dining area and Kitchen with quartz countertops and a large walk-in Pantry giving you plenty of room for entertaining family and friends. Conveniently located in the mud room is laundry with tub. The upstairs is complete with 3 spacious bedrooms and 2 bathrooms. The Primary Suite includes a large walk-in closet and a 4-piece ensuite including a soaker tub. The lower level is a blank canvas with egress windows ready for you to create the perfect space for you and your family. Other notables: Double car garage, EnergyStar, High Performance & Net Zero Ready. Welcome Home! (id:46638)
Royal LePage Triland Realty
8278 Burwell Road
Lambton Shores, Ontario
Looking for a year-round home or cottage in the Grand Bend & Port Franks area that gives you boating access, then this is the place for you ! Walking distance to the Ausable River, where there is your very own allocated boat dock and the convenience of a private boat ramp for the community. Less than a 10-minute drive to the desirable Pinery Provincial Park on Lake Huron. This beautiful, 3 bedroom, 2-bathroom, bungalow style home features a large eat-in kitchen with moveable island/breakfast bar, that opens up to an incredible, private outdoor living space backing onto farm fields. Large sized living room features a gas fireplace that easily heats the majority of the home on those cold winter nights. The exceptionally large, detached garage/workshop is every handyman 's dream! **** EXTRAS **** Updated kitchen appliances and new washing machine and dryer. Garage door opener with 2 remotes. (id:46638)
Sutton Group - Select Realty
207 A Fourth Street
West Elgin, Ontario
Low maintenance living with this charming semi-detached home in charming town of Rodney! Perfectly situated on a peaceful dead-end road, this home offers a private setting, a fenced yard with mature trees, and a private driveway with parking for 4 vehicles. Featuring three bedrooms and two bathrooms, this updated home is ready for you to move in and enjoy. Inside, the custom CaseysKitchen (2022) shines with new appliances and a large island, ideal for entertaining in the open-concept main floor. The spacious bedrooms and beautifully updated bathrooms (2024) make the living spaces comfortable and inviting. The fully finished lower level includes a separate rear entrance to the backyard, a large family room, a 4-piece bathroom, a dedicated laundry room, and a third bedroom, providing ample room for the whole family. This property is a fantastic opportunity for first-time buyers, retirees, or families seeking a move-in-ready home with modern updates in a serene location **** EXTRAS **** Furnace, AC, and water heater new 2022. (id:46638)
Prime Real Estate Brokerage
416 Hamilton Road
London, Ontario
A well maintained and unique freehold commercial building available for purchase. The space consists of approximately 1,100sqft of a well equipped entry and large kitchen space with a back door. Basement includes an approximate additional 800sqft of storage space and two washrooms. Buyers have the opportunity to purchase the property and the currently tenanted business to maximize their revenue stream! Offering great value, being a landlord is a rewarding experience. Currently tenanted to Romano's Pizza & Wings (business is also for sale separately) with a long term lease expiring April 30th 2029, collecting $2,825 (including HST incremental increase of $100/year). Lease available upon request. **** EXTRAS **** Please call listing agents to book showings. (id:46638)
RE/MAX Advantage Realty Ltd.
6681 Hayward Drive
London, Ontario
FINAL TOWNBLOCK FOR SALE IN THIS FREEHOLD TOWNHOME DEVELOPMENT OF LAMBETH, SOUTH LONDON! This Beautiful Two-Storey Model is Move-In Ready for Summer/Fall 2025. No Condo or Maintenance Fees! A Sizeable1,745 SqFt of Living Space Featuring 9 Ceilings on the Main Floor. Generously Oversized Windows throughout the Front and Back of the Home bring in Lots of Natural Light, highlighting the Grain and Quality of the Engineered Hardwood Floors on the Main Level. The Kitchen & Bathrooms have Fully Customizable Slow-Close Cabinets to Your Design Spec, Plus Your Choice of 3 Standard Quartz Options for the Kitchen, and Options to Upgrade. The Primary Suite features a Large Walk-In Closet & Luxurious Four-Piece Ensuite Bath, Complete with a Tiled Shower, Water Closet & Dual Vanities. Abundant Light Illuminates the Unfinished Basement through Oversized Egress Windows. The Backyard is Ideal for Entertaining with Family & Friends, featuring an Exceptionally Deep Lot and Fenced in Yard by the Builder. This Area is Located in the Lively and Expanding Community of Lambeth with Very Close Access to the 401 & 402 Highways, a Local Community Centre, Several Schools, Sports Parks & Golf Courses, and Boler Mountain Ski Hill. (id:46638)
Century 21 First Canadian Corp












