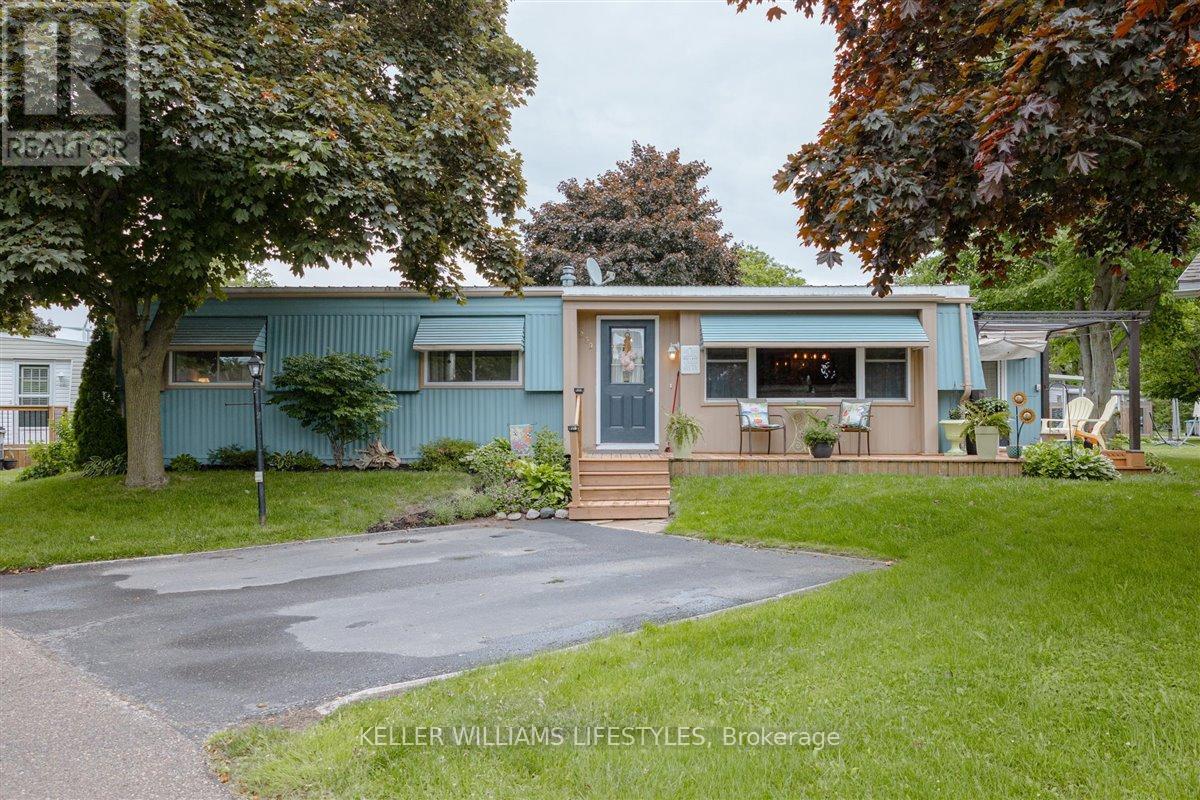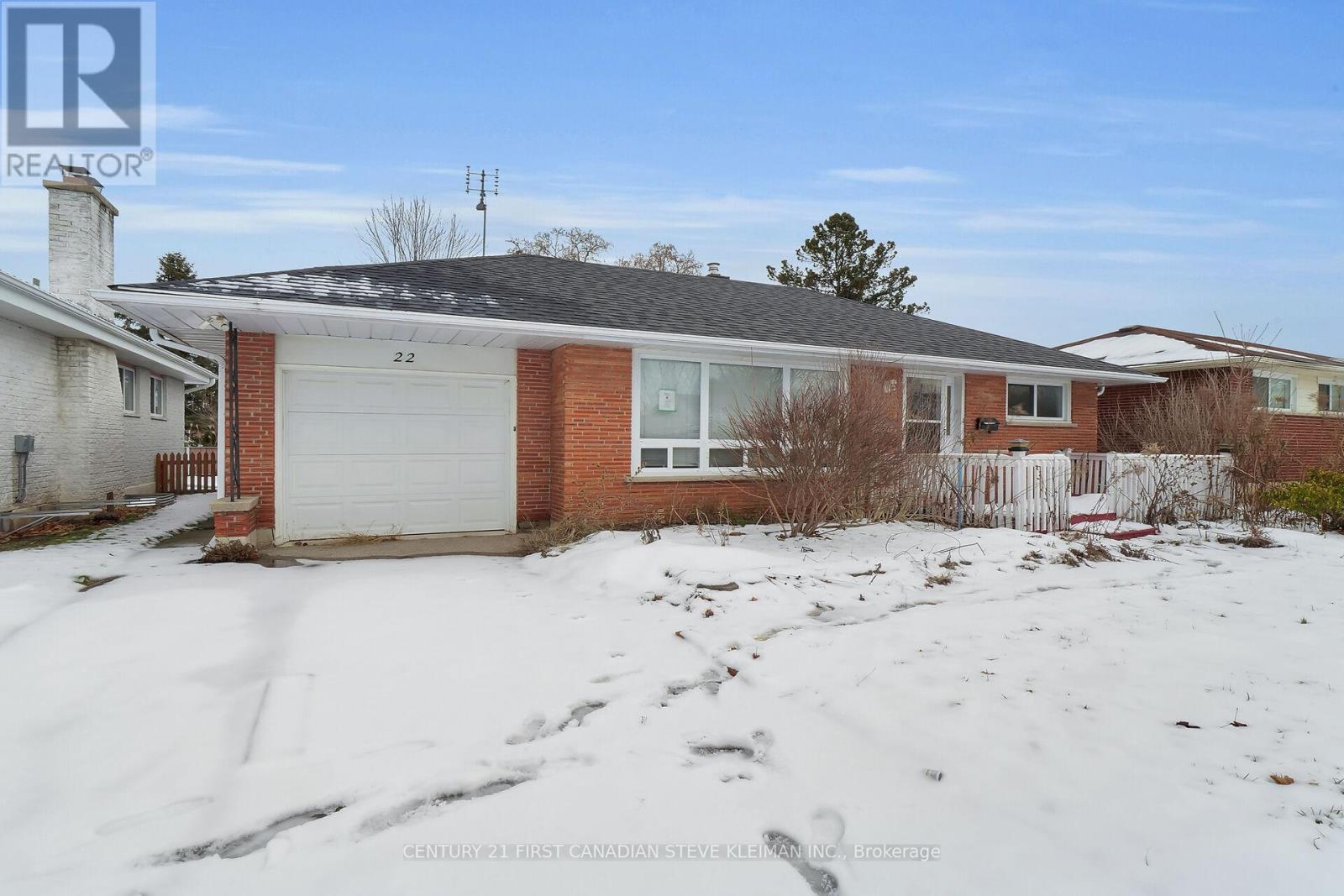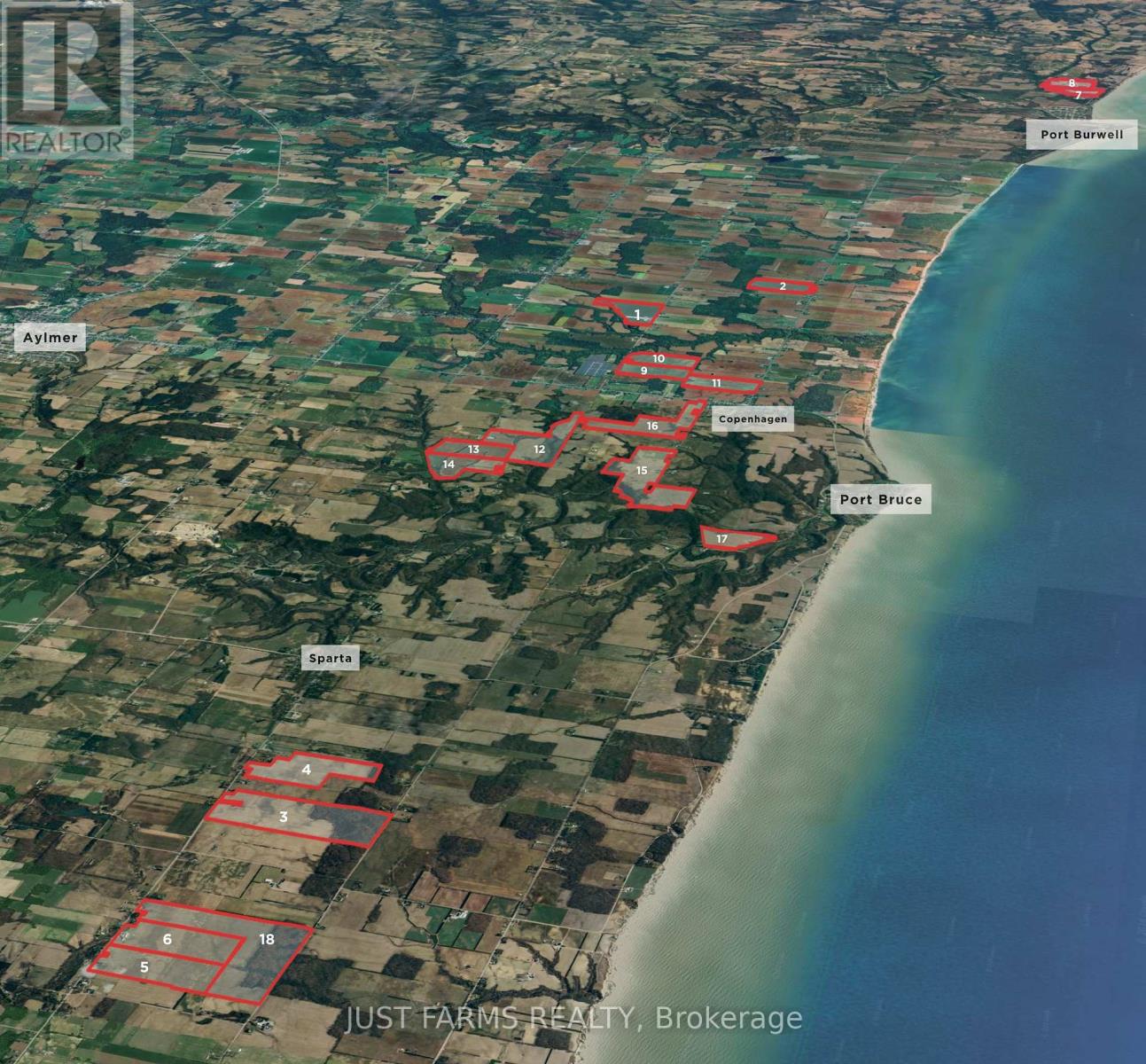239 Southwind Court
Lambton Shores, Ontario
If you are looking for a carefree lifestyle experience, then look no further! This home is move in ready. Offers ductless A/C and all appliances stay. The amenities in Grand Cove are like no other. Heated saline inground pool, walking trails, dog park, a recreation centre that hosts: library, computer room, laundry room, full kitchen, pool room, gym, darts, bocce ball, shuffleboard, many evening events such as Card Bingo & Karaoke and dances & entertainment. Just think, you don't have to leave the Cove for a fun night out. Grand Cove is directly across from Oakwood Golf Course. Why not move here and experience one of the most beautiful sunsets in the world. (id:46638)
Keller Williams Lifestyles
12 - 301 Oxford Street W
London, Ontario
Unit 12 is equipped with its own exterior entrance facing over 2,200 PET FRIENDLY apartment units within steps of this unit. Close proximity to Downtown, Western University, and easy access to public transportation routes. The Mall with its 50+ stores is in a dense, and diverse populated area, surrounded by countless hi-rise apartments and excellent exposure fronting onto one of Londons busiest arterial roads, Oxford Street. Anchored by Metro, and Shoppers Drug Mart, this mall is home to many other businesses such as the Passport Office, Stacked Burger, Chatr Mobile, the Public Library, a fully Tenanted Food Court, Ginos Pizza, and much more! Unit 12: 2,321 SF located by the North Entrance next to the Food Court. Annual $18 Net + $16.10 Additional rents ($6,595.50 plus hst monthly) Landlord will assist qualified Tenants in building out a signature space! (id:46638)
RE/MAX Advantage Realty Ltd.
3306 - 1000 Portage Parkway
Vaughan, Ontario
Enjoy Breathtaking South Facing Views From This Spacious 1+Den And 2 Bath On The 33th Floor In Transit City 4! Gorgeous Modern Open Concept Kitchen. Smooth 9' Ceiling With Floor To Ceiling Windows. Laminate Floor Throughout. High Demand Building By Centre Court In The Heart Of Vaughan Metropolitan Centre. Minutes From Vaughan Subway Station And Regional Bus Terminal, Highway 400/407, Vaughan Mills, Ikea, Walmart, Costco, York University, 9-Acre Central Park At Doorstep. Over 24,000 Sqft Of Amenities, Indoor & Outdoor Training Club, Full Indoor Running Track, Cardio Zone, Yoga Spaces, Half Basketball Court, Squash Court, Rooftop Pool, Sauna, Luxury Cabanas, Working Space, Lobby Furnished By Hermes & 24Hr Concierge. The Swimming Pool And Sauna Are Located On The 8th Floor. Don't Miss Out On This Exceptional Opportunity! **** EXTRAS **** Unit Includes: 1 Parking And 1 Locker, Bell Fibe Internet(1.5 Gbps), Floorplans And Videos Are Available! (id:46638)
Initia Real Estate (Ontario) Ltd
79 - 1061 Eagletrace Drive
London, Ontario
This rare opportunity in desirable North West London (Rembrandt Walk). With approx. 1763 sq ft of finished space this open concept design will impress with a large entrance foyer, bright kitchen, and an eat-in dinette leading to a large 16x12 deck overlooking trees which provide a much-welcomed level of privacy. Upgrades include quartz countertops and cabinet, back-splash, laminate plank flooring in the great room, exhaust hood (stainless steel), gas stove, energy-efficient appliances, nest thermostat, ceramic tile floors in foyer, hallway, powder room, and all bathrooms. Truly no detail has been overlooked. The 1.5th-floor main bedroom provides plenty of space and features a 3-piece ensuite and his and hers walk-in closets. The 2nd floor features two additional bedrooms with lots of natural light and a 4-piece bathroom. The lower level includes a large finished rec room for leisure time. There is also additional unfinished space for more storage in the basement. Enjoy lower condo fees of just $190 per month. It won't last long! **** EXTRAS **** New school boundary effective starting in 2025: Sir Arthur Currie Public School, St. Gabriel Catholic School. (id:46638)
Initia Real Estate (Ontario) Ltd
22 Queenston Crescent
London, Ontario
A huge main floor addition enhances this ranch, which includes a family room with a gas fireplace, a dining area, and main floor laundry. This addition makes the home much larger than it appears from the outside. The home has updated furnace, central air, shingles, electrical panel, and garage door. The kitchen features oak cabinets, slow-close drawers, pull-outs, and granite countertops. The lower level includes a rec room, bedroom, office, and a 3-piece bath. This bungalow is located on a quiet crescent in the comfortable Fairmont subdivision. It offers an amazing package with the house combined with an attached garage. The spacious yard is perfect for outdoor enjoyment, and the home is close to excellent schools and just minutes from the 401. This is the one you've been waiting for! (id:46638)
Century 21 First Canadian Steve Kleiman Inc.
61 Archer Crescent
London, Ontario
ALL-INCLUSIVE 1 BED + DEN! Welcome to this spacious and fully renovated lower-level unit in South London! This brand-new suite features large windows, modern finishes, and all-new appliances including stove, fridge, dishwasher, range hood, washer, and dryer. Enjoy a cozy private entrance leading to a generous living room with plenty of space to personalize. The unit offers one good-sized bedroom with built-in storage and a stylish sliding barn door. The open dining area flows into a beautiful kitchen with room for a breakfast bar. Additional highlights include in-suite laundry, a large den and a massive storage room. Conveniently located with parking included and available immediately. Don't miss, book your showing today! (id:46638)
Thrive Realty Group Inc.
304 - 25 Centre Street
London, Ontario
Welcome to 25 Centre Street, a newly built apartment in the Southcrest neighbourhood in London, Ontario. This 2-bedroom, 1-bathroom unit offers modern living with sleek finishes, including quartz countertops, stainless steel appliances (fridge, stove, and dishwasher), and in-suite laundry. The open layout leads to patio doors opening onto a private balcony, perfect for enjoying your morning coffee. You'll have full control over your heating for personalized comfort, and the secured building entry ensures peace of mind. This unit includes one parking spot, with additional parking available for $50/month. Located near Euston Park and the vibrant Southcrest community, you'll enjoy access to nearby green spaces, scenic trails, and a family-friendly environment. With shopping, dining, and schools just minutes away, this location is ideal for professionals, couples, or small families. Commuting is easy with quick access to public transit and major roadways, and downtown London is just a short drive away. Rent is $1,900/month, plus utilities (water and hydro). Applicants must provide proof of income, a credit check, and first and last month's rent. Don't miss this opportunity to live in one of London's most welcoming neighbourhoods! (id:46638)
Blue Forest Realty Inc.
151 John Street
West Elgin, Ontario
Thinking about building? Now is your chance! This 66x126 rectangular corner residential building lot is situated in the heart of West Lorne. Walking distance to all local amenities, parks and schools, and 1 minute drive to highway 401. Just a 10 minute drive to Port Glasgow beach, marina and yacht club. 30 minute commute to London or St. Thomas. Municipal water & sewer available at the lot line. (id:46638)
Century 21 First Canadian Corp
50292 Vienna Line
Malahide, Ontario
Attention, farmers and investors. Now available in Elgin County, south east of St.Thomas Ontario, prime agricultural farm land package with over 2,300 acres. Outstanding tight farm block and buildings on systematically tiled ground. Being offered as a package but option presented to purchase individual blocks of land as well. Main yard site located at 50292 Vienna Line, Aylmer, to be sold first. Total acreage includes +/- 2364 acres of land with +/- 1924 acres of workable land. In total there are 18 farm parcels ranging in size from 65 acres to 262 acres. Eight farms include houses with outbuildings and two farms include outbuildings only. For full farm package details please contact Listing Agent. All aerial measurements are approximate. MLS listing notes property details for 50292 Vienna Line only. Complete sales information package available from Listing Agent. (id:46638)
Just Farms Realty
268 Main Street
Lucan Biddulph, Ontario
Welcome to 268 Main Street in busy Lucan ON. Prime main street visibility, in a dedicated well-established Medical office building already including Phsyicans and Imaging on site. The centrally located 842sf available space is ideal for Physio or Chiropractic or medical office uses. It includes 2 offices, a waiting area, 3 patient treatment areas, and a storage closet with washer/dryer hookups. Free Parking for patients and staff. This space is ready for you to start seeing patients right away. It's designed for efficiency, professionalism, and patient comfort. Don't miss out on this opportunity to take your medical practice to the next level. (id:46638)
Prime Real Estate Brokerage
22164 Dundonald Road
Southwest Middlesex, Ontario
Nestled on 8 acres of A1-zoned land, this executive-style home offers a serene retreat with a thriving, well-maintained Black Walnut tree farm. Set back from the highway and surrounded by cedar hedges for privacy and a natural windbreak, the property provides a rare blend of residential comfort and business potential. Just outside Glencoe on a paved road, the property features a 40 x 100' metal-clad workshop with an additional 29 x 20' extension, offering versatile space for various business or hobby needs. The home is designed with large windows and a vaulted ceiling that enhances the open concept living, dining, and kitchen areas, creating a bright, airy feel. With 3 spacious bedrooms and 3 bathrooms, the main level includes elegant hardwood floors, wall-to-wall closets, French doors, a gas fireplace, and ceramic tile accents. The kitchen features wood cabinets, providing ample storage, while a main-level laundry room adds to the home's convenience. The lower level offers 2 more bedrooms, a large landing, utility room and a cold room. Outside, the property boasts a concrete driveway, a large concrete pad, and two covered porches, perfect for outdoor enjoyment.The oversized attached double garage includes a walk-up, painted floors, inside entry, and the outdoor space is further enhanced with a playground, two 10x10' sheds, and a greenhouse. The impressive 4,950 sq ft workshop is equipped with a 600 sq ft second-level storage area and powered by 800 amps of commercial-grade single-phase electrical service, complete with breakers and LED lighting, all ESA approved at installation. The shop is secured with chain-link fencing around part of the space. This exceptional property offers the perfect combination of a comfortable home and a fully equipped workshop, making it ideal for residential living, agricultural pursuits, or a wide range of business ventures. (id:46638)
Royal LePage Triland Realty
22164 Dundonald Road
Southwest Middlesex, Ontario
Nestled on 8 acres of A1-zoned land, this executive-style home offers a serene retreat with a thriving, well-maintained Black Walnut tree farm. Set back from the highway and surrounded by cedar hedges for privacy and a natural windbreak, the property provides a rare blend of residential comfort and business potential. Just outside Glencoe on a paved road, the property features a 40 x 100' metal-clad workshop with an additional 29 x 20' extension, offering versatile space for various business or hobby needs. The home is designed with large windows and a vaulted ceiling that enhances the open concept living, dining, and kitchen areas, creating a bright, airy feel. With 3 spacious bedrooms and 3 bathrooms, the main level includes elegant hardwood floors, wall-to-wall closets, French doors, a gas fireplace, and ceramic tile accents. The kitchen features wood cabinets, providing ample storage, while a main-level laundry room adds to the home's convenience. The lower level offers 2 more bedrooms, a large landing, utility room and a cold room. Outside, the property boasts a concrete driveway, a large concrete pad, and two covered porches, perfect for outdoor enjoyment.The oversized attached double garage includes a walk-up, painted floors, inside entry, and the outdoor space is further enhanced with a playground, two 10x10' sheds, and a greenhouse. The impressive 4,950 sq ft workshop is equipped with a 600 sq ft second-level storage area and powered by 800 amps of commercial-grade single-phase electrical service, complete with breakers and LED lighting, all ESA approved at installation. The shop is secured with chain-link fencing around part of the space. This exceptional property offers the perfect combination of a comfortable home and a fully equipped workshop, making it ideal for residential living, agricultural pursuits, or a wide range of business ventures. (id:46638)
Royal LePage Triland Realty












