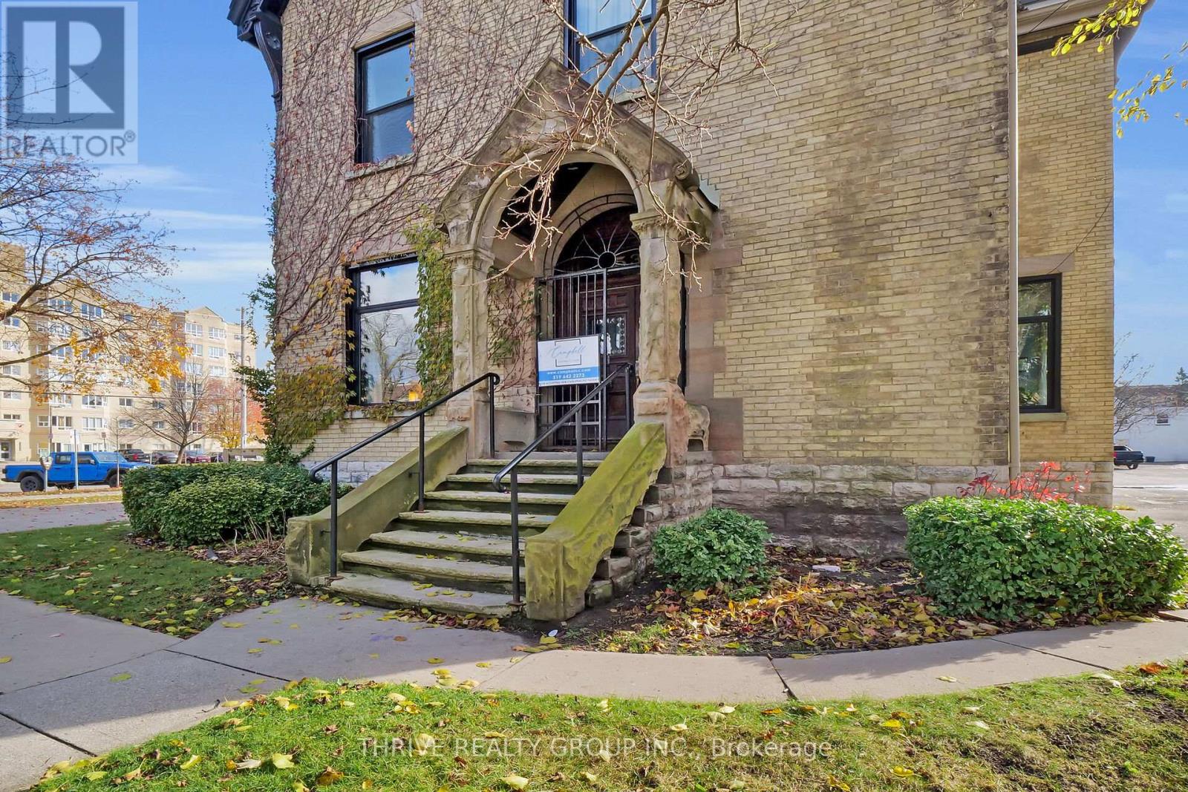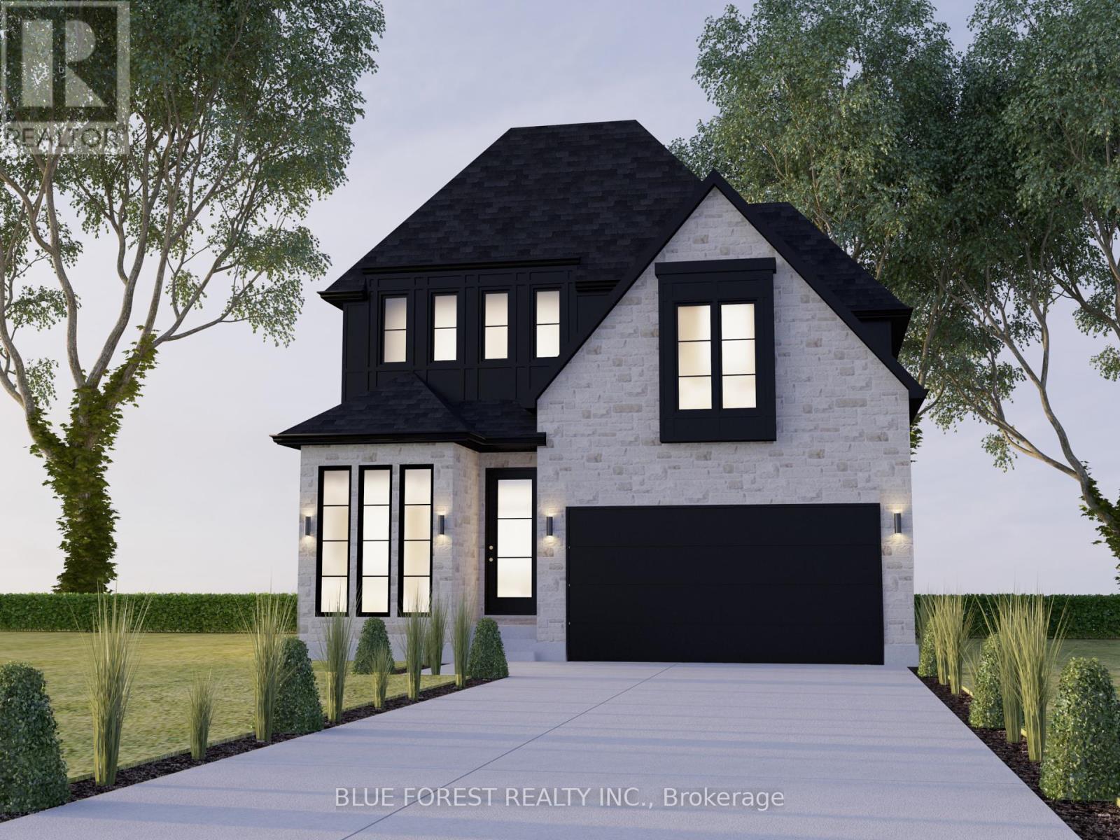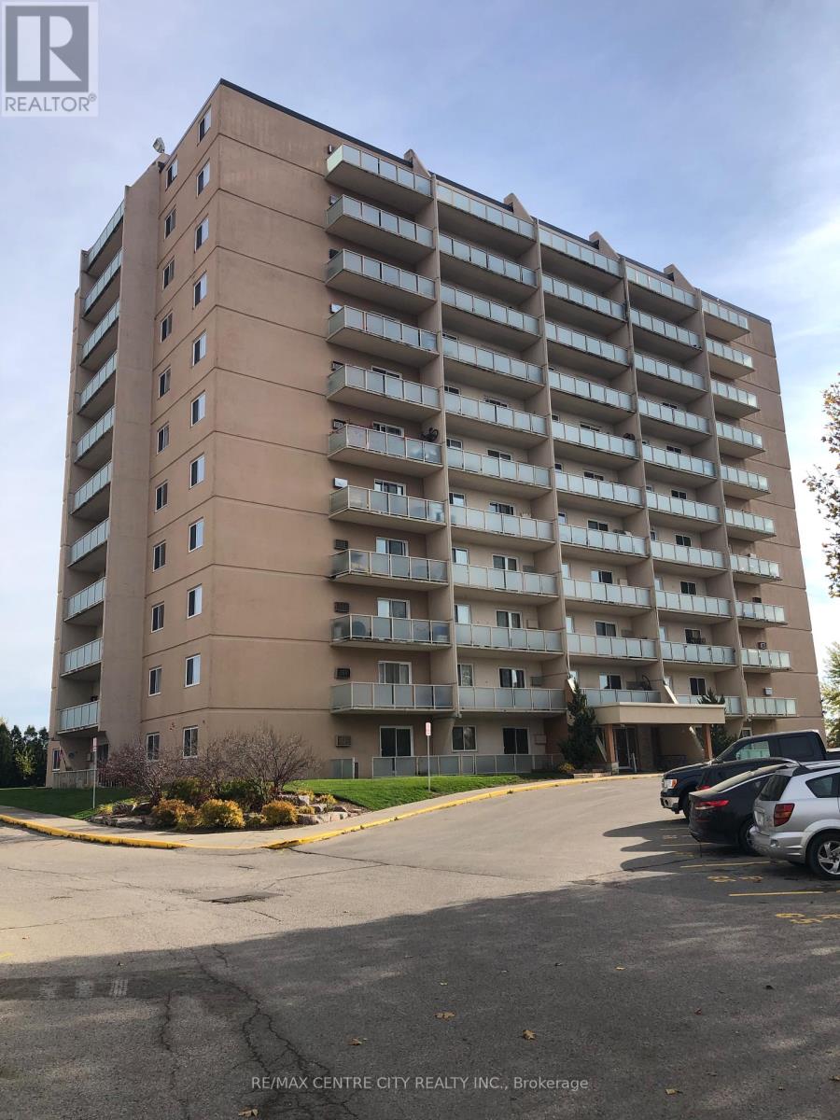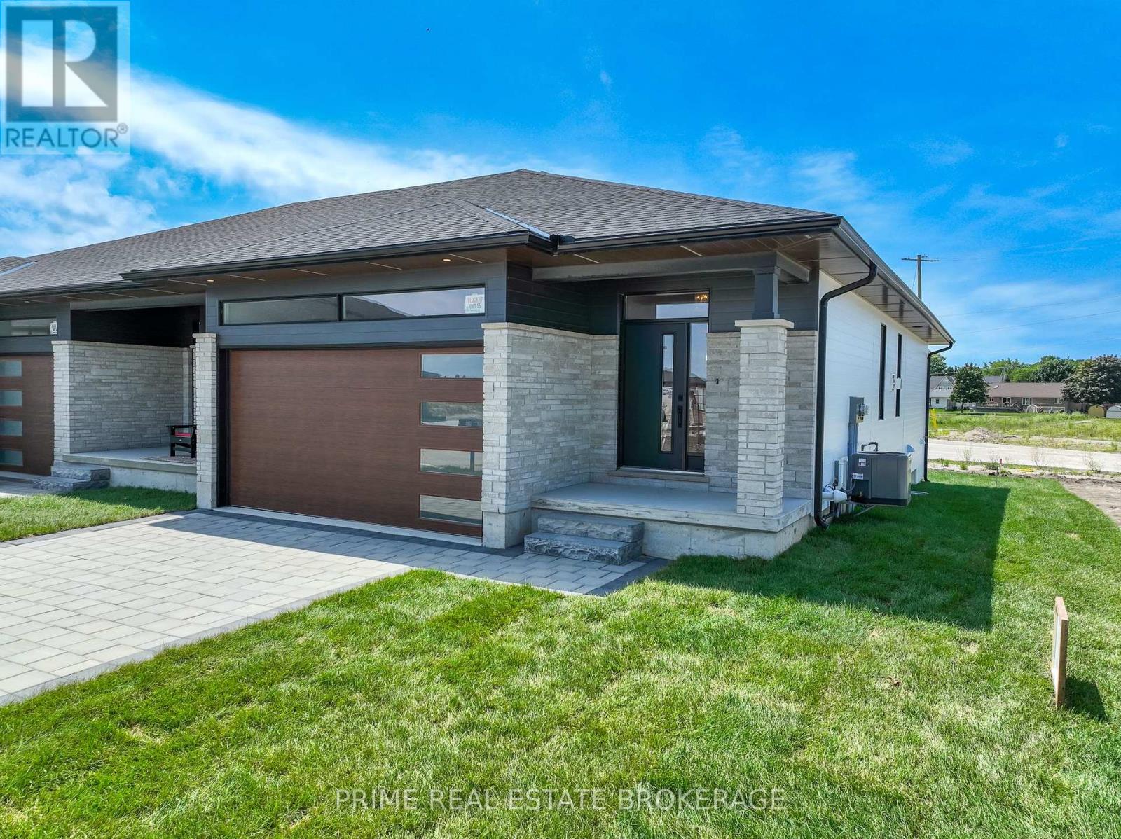3 - 200 Agnes Street
Thames Centre, Ontario
Thorndale! Over 800 sq ft of living space with 2 car parking, gas heated and on a spacious treed lot. Side addition has a family room with woodstove and extra storage room. Cathedral ceiling covered deck with lots of privacy. Natural gas BBQ hook up. Walking distance to ball park, community centre. $520 park fee includes land lease, taxes and water. Great Value! (id:46638)
Royal LePage Triland Realty
533 Queens Avenue
London, Ontario
Discover this beautifully upgraded mixed-use property, perfectly positioned in the sought-after Woodfield District. The main floor offers versatile office space, currently owner-occupied as a chiropractic clinic and wellness center, with vacant possession available for a seamless transition. The upper levels feature three residential units: a one-bedroom and two-bedroom apartment on the second floor, and a spacious three-bedroom unit on the third. Each unit provides excellent rental income potential in this vibrant and centrally located neighborhood. The building has been meticulously updated, including new vinyl plank flooring, LED lighting, windows, renovated washrooms, and offices. It boasts a new central air system, ductless A/C units, and a state-of-the-art security system for modern convenience and safety. With ample on-site parking for 22 vehicles and additional municipal street parking, this property is an exceptional investment opportunity or a turnkey space for an owner-occupier. (id:46638)
Thrive Realty Group Inc.
533 Queens Avenue
London, Ontario
Discover this beautifully upgraded mixed-use property, perfectly positioned in the sought-after Woodfield District. The main floor offers versatile office space, currently owner-occupied as a chiropractic clinic and wellness center, with vacant possession available for a seamless transition. The upper levels feature three residential units: a one-bedroom and two-bedroom apartment on the second floor, and a spacious three-bedroom unit on the third. Each unit provides excellent rental income potential in this vibrant and centrally located neighborhood. The building has been meticulously updated, including new vinyl plank flooring, LED lighting, windows, renovated washrooms, and offices. It boasts a new central air system, ductless A/C units, and a state-of-the-art security system for modern convenience and safety. With ample on-site parking for 22 vehicles and additional municipal street parking, this property is an exceptional investment opportunity or a turnkey space for an owner-occupied. **** EXTRAS **** FULL LEGAL DESCRIPTION: LT 3 & PT LT 2 PLAN 36(E), PTS 4, 5, 6, 7, 8 33R4468; S/T & T/W 680703, S/T EASE OVER PT 5 PL 33R-4468 AS IN LT508534 (id:46638)
Thrive Realty Group Inc.
584518 Beachville Road
South-West Oxford, Ontario
4 acres of premium building potential, ready for any and all developers. This property has been legally severed into 2 lots that are both 2 acres in size, with separate PINs. Hydro has been brought up to the centre lot, and all other utilities are available at the road. Build separately on both lots, sever further for a larger development, or build on one and hold the second for future development. Located directly between Woodstock and Ingersoll with quick access to the 400-series highway and all local amenities. (id:46638)
Sutton Group - Select Realty
170 Renaissance Drive
St. Thomas, Ontario
Meet the Crestwood Model, presented by award winning Woodfield Design + Build. This stunning property features 4 spacious bedrooms and 3.5 bathrooms, perfect for family living or entertaining guests. The main floor boasts a bright and open layout with 9-ft ceilings, a large kitchen area, an expansive great room and a main floor office/den. Enjoy seamless indoor-outdoor flow with windows that fill the home with natural light. The mudroom and pantry add thoughtful touches of functionality to your day-to-day living. Retreat upstairs to the luxurious primary suite, featuring a large walk-in closet and a spa-like ensuite. The additional three bedrooms are generously sized and share beautifully designed baths. The home's exterior is equally impressive with its sleek modern facade, stone and brick detailing, and a bold black roofline for striking curb appeal. Nestled in a quiet, sought-after neighbourhood, the property includes a two-car garage and professionally landscaped yard. Don't miss this opportunity to call this breathtaking home your own. Schedule your showing today! (id:46638)
Blue Forest Realty Inc.
611 Creekview Chase
London, Ontario
AMAZING OPPORTUNITY IN NORTH ""SUNNINGDALE COURT"", Nestled on a premium lot with unparalleled privacy, this stunning home offers opportunity to live in harmony with nature, backing onto peaceful trails, a river, and a lush forest. With 4,150 sqft of living space throughout, this custom-built home is designed to impress from top to bottom.Every detail in this home has been meticulously planned and executed, starting with a solid 10' foundation wall, complemented by 10"" poured foundation walls. The exterior boasts a striking combination of Arriscraft Stone and brick, while custom windows and doors let natural light flood in, elevating the home's elegance.Step outside onto Flexstone Deck Covering, designed to withstand the elements and offer long-lasting durability. The lower walkout patio,with pavers stones, creates an ideal space for entertaining or simply relaxing, and is enhanced by an exterior fireplace for cozy evenings outdoors.Inside, the home continues to impress with a host of luxurious upgrades. The thoughtful design package by 12/26 Design Co. includes sophisticated cabinetry, millwork, and custom-built features, such as upgraded trim, fireplaces, and built-in shelving. The open-concept living areas are complemented by premium lighting, plumbing fixtures, and an exquisite flooring package that ties everything together seamlessly.The kitchen is a chef's dream, equipped with high-end General Electric Cafe appliances and designed for both functionality and style. The fully finished basement adds even more value, offering 2 additional bedrooms, two bathrooms, a gym, rec room the perfect space for relaxation and entertainment.This home truly embodies the model home experience, with all selections carefully curated and pre-determined, offering you the ease and convenience of a fully designed space without the stress of decision-making. It's a rare opportunity.Don't miss out on this incredible chance to live in one of North London's most desirable locat (id:46638)
Nu-Vista Premiere Realty Inc.
175 Broadway Street
North Middlesex, Ontario
Charming 5 bedroom, 3-story century home located just 15 minutes from Grand Bend Beach, 30 minutes from London, and 45 minutes from the U.S. border. Nestled in a picturesque small town, this home is within walking distance to two elementary schools, high school, vibrant Main Street, community arena/YMCA, library, parks with a splash pad, and scenic trails. This beautifully updated home retains its original character with solid wood baseboards, intricate trim work, hardwood floors, and wood doors throughout. The inviting covered porch leads to a spacious interior featuring a cozy living room with pocket doors, a dining room with a wood-burning fireplace, and an open kitchen boasting concrete countertops, a center island, and serene views of the backyard. The main floor also includes a versatile office/den, main floor laundry, a three-piece bathroom, and a mudroom with access to a convenient side entrance. Upstairs, the second level offers four generously sized bedrooms with ample closet space, a four-piece bathroom, and a private balcony perfect for relaxing. The third floor serves as a delightful retreat with a bedroom and sitting area, ideal for multi-generational living. Outside, the backyard is a tranquil oasis with mature trees, lush gardens, and a charming treehouse. A detached single-car garage/workshop and a driveway accommodating up to four vehicles complete the property. This century home combines modern updates with timeless elegance, making it perfect for families or investors seeking a unique property in a fantastic location. (id:46638)
RE/MAX Centre City Realty Inc.
502 - 250 Sydenham Street
London, Ontario
Welcome to Sir Adam Beck Manor, a residence where luxury seamlessly meets convenience in one of Old Norths most esteemed addresses. This impeccably designed 2-bedroom + den, 3-bathroom condominium spans over 2,000 sq. ft., offering refined and sophisticated living. The open-concept living and dining area is bright and inviting, enhanced by southwest-facing windows that flood the space with natural light and provide stunning sunset views. The thoughtfully updated kitchen is a culinary dream, featuring granite countertops, a modern tile backsplash, a central island offering plenty of prep space, and a charming breakfast nook, perfect for casual dining or enjoying your morning coffee. The expansive primary suite features a spacious walk-in closet and a luxurious 5-piece ensuite. The generously sized second bedroom is ideal for guests or a home office, while the versatile den can be effortlessly converted into a third bedroom to suit your needs.The building offers an exceptional range of amenities designed to enhance your lifestyle, including 24-hour concierge service, an indoor pool, a sauna, a library/party room, a beautifully landscaped courtyard, and even a car wash in the underground garage. Additional conveniences include two side-by-side reserved parking spaces and a private wine cellar locker. Sir Adam Beck Manor also fosters a vibrant community with exclusive social events, including bi-monthly movie nights and a monthly happy hour featuring hors deouvres, perfect opportunities to connect and mingle with fellow residents.Ideally situated in the heart of Old North, this residence offers a tranquil retreat just minutes from downtown, the Thames River, Western University, and all major amenities. Sir Adam Beck Manor is more than a homeits a lifestyle defined by elegance, comfort, and connection. Schedule your private tour today and experience it for yourself. (id:46638)
Sutton Group - Select Realty
501 - 563 Mornington Avenue
London, Ontario
Affordable One Bedroom condo at 563 Mornington Avenue with opportunity to build equity. Great location with public transit right outside the building, a short walk to shopping, Fanshawe College and other amenities. Low property taxes and condo fee of $496.25 includes, heat, hydro and water. Currently tenant-occupied. ****No interior photos are available due to being tenanted**** (id:46638)
RE/MAX Centre City Realty Inc.
8-11 - 98 Bessemer Court
London, Ontario
13,108 sq ft of clean & bright Industrial / warehouse / showroom space located 5 minutes from the 401 / Wellington Road. Approx 40% office / showroom, 60% warehouse with 14 ft clear height. Three ""knee high"" loading doors, two dock doors with 1 dock leveler. Space is available December 1st 2024. Can be combined with adjacent units to form approx 16,450 sq ft & 19,791 sq ft. Please call agent for further information and floor plans. (id:46638)
Royal LePage Triland Realty
4-11 - 98 Bessemer Court
London, Ontario
Industrial/Warehouse space located on Bessemer Court just 5 minutes form the 401. Units 4-11 consist of 19,791 sq. ft. with eight (8) shipping doors (4 docks 3.5 feet high with one having dock leveller, 1 ramped up drive-in door, 3 knee high docks). 14 foot clear height with approx. 30% finished office space. Please call listing agent for floor plans and further information. (id:46638)
Royal LePage Triland Realty
8 - 98 Bessemer Court
London, Ontario
Prime Industrial/Warehouse leasing opportunity in South London only minutes from the 401. 3,342 sq. ft. with dock loading (3.5 feet height). 14 foot clear height, approximately 20% finished office space. Additional rent is $3.85 for 2024. Adjacent units also available for lease. Place call agent for further details and floor plans. (id:46638)
Royal LePage Triland Realty
55 - 2 Coastal Crescent
Lambton Shores, Ontario
Welcome to the 'Huron' Model at South of Main, Grand Bend's newest and most sought-after subdivision. This professionally designed home, built by the award-winning local builder MedwayHomes Inc., offers the perfect blend of modern living and small-town charm. Ideally located within walking distance of downtown Grand Bend, grocery stores, restaurants, golf courses, andGrand Bend's iconic blue-water beaches, this home is your peaceful oasis amidst it all.This stunning end-unit bungalow in a 3-plex boasts 2,179 total sq. ft. of beautifully finished living space, including a 978 sq. ft. lower level. With 4 spacious bedrooms, 3 full bathrooms, a finished basement, and a 2-car garage with a double driveway, this home has room for everyone. Luxurious quartz countertops and engineered hardwood flooring elevate the interior, complemented by luxury vinyl plank on the stairs and lower level.The primary suite is a retreat of its own, featuring a generous walk-in closet and a private3-piece ensuite. The open-concept main floor is flooded with natural light, thanks to 9-foot ceilings on both levels. Enjoy cozy evenings by the gas fireplace in the living room or host gatherings on the large deck, complete with a privacy wall. Additional highlights include a 10-foot tray ceiling in the living room, a covered front porch, main floor laundry, and a host of other upgraded features. Life at South of Main is stress-free with maintenance-free living: lawn care, road maintenance, and snow removal are all included for $265/month. Plus, you'll love watching Grand Bends world-famous sunsets from your spacious yard. Don't miss the chance to make this exceptional home yours because life truly is better by the beach! (id:46638)
Prime Real Estate Brokerage
204 Symes Street
Southwest Middlesex, Ontario
This charming 3-bedroom bungalow sits on a spacious lot, offering plenty of room to enjoy outdoor living. Inside, you'll find a brand new kitchen featuring modern finishes, perfect for cooking and entertaining. The newly renovated bathroom adds a touch of luxury and convenience. An attached large one-car garage provides ample storage space and easy access. With it's updated features and generous property size, this home is a perfect blend of comfort and functionality. The current electrical will be updated for the buyers benefit on closing. (id:46638)
The Agency Real Estate
3299 Snider Road
Port Colborne, Ontario
Welcome to your dream home! This stunning newly built bungalow combines contemporary elegance with serene natural surroundings. Boasting 4 spacious bedrooms and 3 beautiful bathrooms, including a luxurious en suite, this residence ensures both comfort and sophistication for you and your family. Set on a generous plot of land, this home features a charming pond and a lush array of mature trees, offering a peaceful retreat from the hustle and bustle of everyday life. The open-concept layout is bathed in natural light, highlighting the modern design elements and high-end finishes throughout. The heart of the home is a stylishly designed kitchen that seamlessly flows into the inviting living and dining areas, perfect for entertaining or relaxing. Each bedroom is thoughtfully designed with ample space and storage, while the bathrooms offer spa-like retreats with premium fixtures and finishes. Outside, enjoy the beauty of your private outdoor oasis, whether you're sipping coffee by the pond, hosting summer gatherings, working away in your private shop or simply taking in the tranquility of your surroundings. This exceptional bungalow is not just a home, but a lifestyle. Don't miss the chance to experience the perfect blend of modern luxury and natural charm. (id:46638)
The Agency Real Estate
201 Willow Ridge Road
Middlesex Centre, Ontario
Welcome to your new oasis in the heart of Ilderton, just moments away from the vibrant city of London. This charming suburban retreat offers the perfect blend of small-town tranquility and big-city convenience. Nestled on a serene street, this home welcomes you with its inviting exterior and beautifully maintained landscaping. Step inside and be greeted by the grandeur of a two-story great rm bathed in natural light. The main floor boasts 9ft ceilings a large kitchen, complete with a butler's pantry for effortless entertaining. Imagine preparing meals surrounded by stainless steel appliances and ample counter space, ideal for hosting family gatherings or intimate dinners. Upstairs, discover four generously sized bedrooms, each offering comfort and privacy. The primary suite is a sanctuary unto itself, featuring a luxurious ensuite bathroom and a walk-in closet. Downstairs, the fully finished basement awaits, offering a versatile space perfect for a kids' dream play area, home gym, or cozy media room. Outside, the fenced yard beckons with its potential for a private oasis, complete with enough room for a pool to enjoy during those warm summer months. Whether you're hosting barbecues, gardening, or simply relaxing, this space offers endless possibilities for outdoor living. Oversized HEATED garage. New Roof Shingles replaced in June, 2024. Schedule your private showing today and imagine yourself living the dream in this extraordinary property! (id:46638)
Streetcity Realty Inc.
2 - 775 Waterloo Street
London, Ontario
The perfect personal works space/single office space, centrally located in the lower level of the iconic ""Froggie"" building at the corner of Oxford and Waterloo. Situated in prime old north you are minutes from downtown, with public transit nearby. The office space has access to a shared kitchenette and restroom. The rent is all inclusive. (id:46638)
Streetcity Realty Inc.
31 Tompkins Court
Norwich, Ontario
This 2 storey home is 9 years old and located in a quiet cul-de-sac with very little traffic. Open and inviting kitchen with island and eating area that opens to the cozy family room which is great for entertaining. Walk out to the covered deck with fully fenced backyard. Upstairs has 3 bedrooms and the home has a finished basement with another bedroom. 2 full and 2 half bathrooms. Attached garage. Convenient location, just a short drive to Woodstock, Cambridge/Kitchener/Waterloo, London or GTA. Close to Harold Bishop Park, Norwich Conservation Area, Arena, Museum, gas stations and Foodland. (id:46638)
Pc275 Realty Inc.
587 Rosedale Street
London, Ontario
Check out this clean, bright, totally updated Old North core area home, perfect for first time buyers or downtown professionals. Conveniently located within walking distance of many amenities, this 2+1 bedroom house with 3 bathrooms will not disappoint. Open concept may floor with stone countertops in the modern kitchen, main floor 2 piece bath, sliding door to private deck overlooks the treed back yard. Bonus detached garage for extra storage. Upstairs there are 2 bedrooms with great closet space and a fully updated bathroom with glass shower. Finished lower level includes bedroom and additional full bathroom, also updated. All systems updated, newer furnace and central air, worry free low maintenance living in this stylish, modern feeling home with old world charm. (id:46638)
Royal LePage Triland Realty
1 - 1110 Meadowlark Ridge
London, Ontario
Welcome to Meadowlark Ridge condo complex located in the Meadowlily area of London. This exceptional move in ready end unit has 3 bedrooms, 2.5 Bath, and is waiting for you to enjoy carefree living. Conveniently located close to schools, highway access, All Amenities, Plenty of green spaces, including the nature trails at Meadowlily. Making this a premium location. The townhome has been tastefully Decorated, All appliances include, spacious living areas in this multi level unit. Other features include expansive Primary Bedroom with 5pc ensuite and walk in closet. On the top level there are 2 more good size bedrooms, 4pc bath and convenient Laundry Closet, Kitchen has granite counters, seating at island, plenty of cabinets space, under counter lighting, patio doors lead to large Private Deck. This unit will not disappoint. **** EXTRAS **** None (id:46638)
The Realty Firm Inc.
Bka-4in - 1509 Chickadee Trail
London, Ontario
NO FEES! FREEHOLD Townhomes by Magnus Homes - Available for March 2025. Beautiful interior unit is 1750 sq ft of bright open-concept living in Old Victoria Ph II.NOTE PHOTOS ARE FROM A SIMILAR COMPLETED UNIT. This open concept design is great with light-filled Great Room open to the kitchen area with an island with Quartz bar top , Designer cabinetry in kitchen and bathrooms .Dining area has sliding doors to the 10x10 deck and yard with back fence. The main floor has 9 ft ceilings and a new Warm Wood light colour luxury vinyl plank floors (Shown is Warm Wood like coloured finish or choose Cool Grey.). The Second floor is 8 ft ceilings & NO carpet (vinyl) 3 bedrooms & Laundry. The primary has all you need with a walk-in closet and Beautiful ensuite with Quartz tops, Glass & tiled shower and ceramic floors. All 2 1/2 Bathrooms have beautiful ceramic tile floors & Quartz. Plenty of space in the lower-finish as your own (roughed-in 3-4pc).Private driveway, Single car garage. Parking for 2 cars The backyards back on original homes on Hamilton rd -deep lots Check out the floor plans, Magnus Homes builds a great home where Quality comes standard. Purchase with 10% total deposit (in two parts) required and builders APS form sent for all offers. Note: Listing Salesperson is related to the Seller. Tax is estimate. (id:46638)
Team Glasser Real Estate Brokerage Inc.
4297 Calhoun Way
London, Ontario
NEW FREEHOLD TOWNHOMES UNDER CONSTRUCTION IN SOUTH LONDON! Liberty Crossing is located on the Corner of Wonderland Rd S & Hamlyn St - Only 1.5 KM from 402 & Major Shopping Plazas! These Two-Storey Townhomes have an Open-Concept Main Floor Area with Eng. Hardwood/Tile Flooring, Quartz Counter Kitchens, and Pot Lights throughout. Oversized Windows and Patio Door provide Ample Natural Light through the Home. Second Level has Three Spacious Bedrooms and Two Four-Piece Bathrooms, plus Upstairs Laundry! This Thoughtful Layout is Built with Family-Living in Mind First. As a New Development, Liberty Crossing is a Lively & Expanding Community of Lambeth with Very Close Access to Local Shops, Schools, Community Centres, Sports Parks, Golf Courses, and Boler Mountain Ski Hill. 1 Minute Drive from Highway 402 takes You Across SW Ontario with Ease! Visit Rockmount Homes Model Home on Hayward Drive while Phase 1 is Under Construction! (id:46638)
Century 21 First Canadian Corp
671 Oakcrossing Road
London, Ontario
ACCESSIBLE TO UNIVERSITY, close to schools, Costco, restaurants and T&T. The home Offering 3+1 bedroom and 3.5 baths. The kitchen features beautiful upgraded cabinets with island, hardwood floor that extends through the dining area. Open concept living room with a gas fireplace and has access to deck. Lower level has a recreation room and a fourth full bath & laundry. Upper level has a large primary bedroom, walk in closet plus an ensuite. Two more bright & cheerful bedrooms are both great size, plus a shared bathroom. (id:46638)
Way Up Realty Inc
97 The Promenade
Central Elgin, Ontario
A stunning home on a large corner lot in one of the most exciting new developments in Southwestern Ontario. Well over 2000 Sq Ft of living space with a modified Sand model. Two massive great rooms/dining room are perfect for entertaining. A unique feature is the functionality of a bungalow with full main floor living, primary bedroom, bathroom and walk-in closet as well as a spare room/office. This home has everything you could ever want in a year-round home or a fantastic summer getaway property. ** This is a linked property.** (id:46638)
A Team London
























