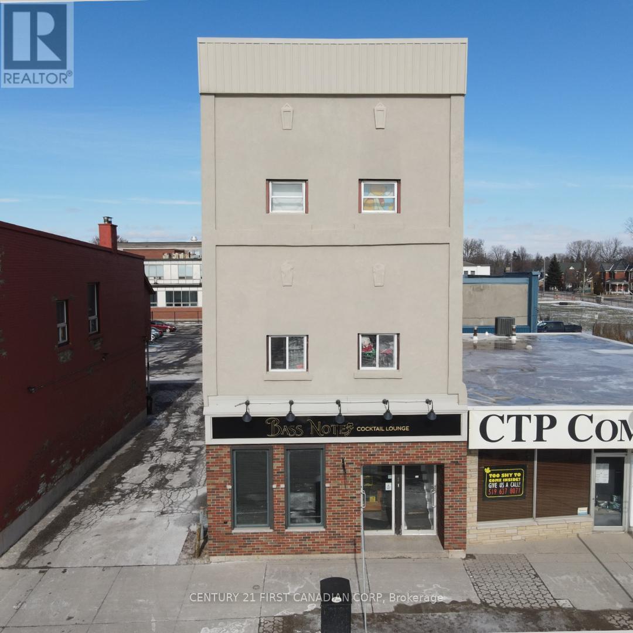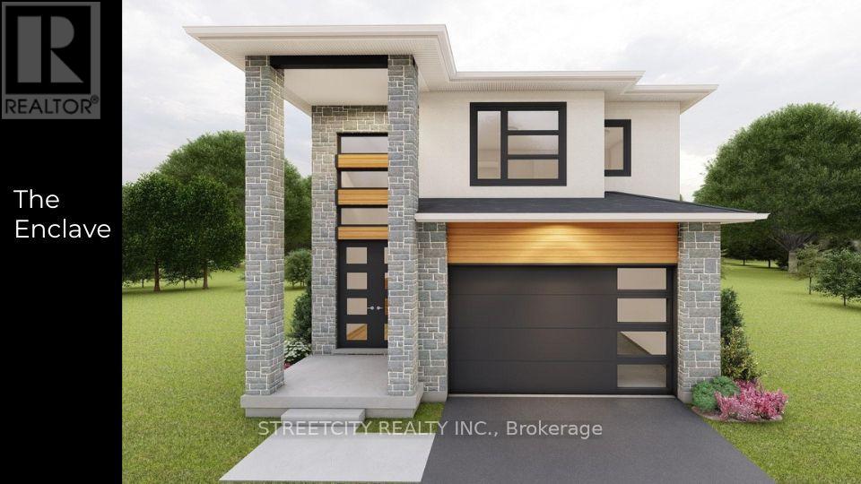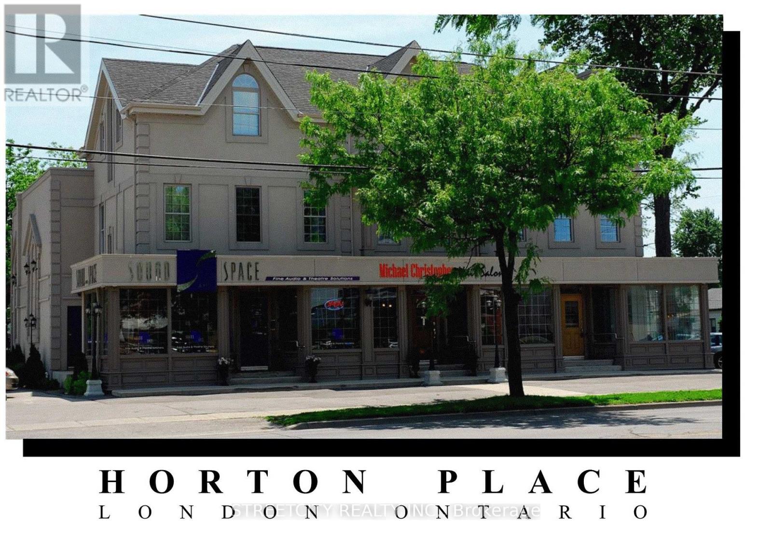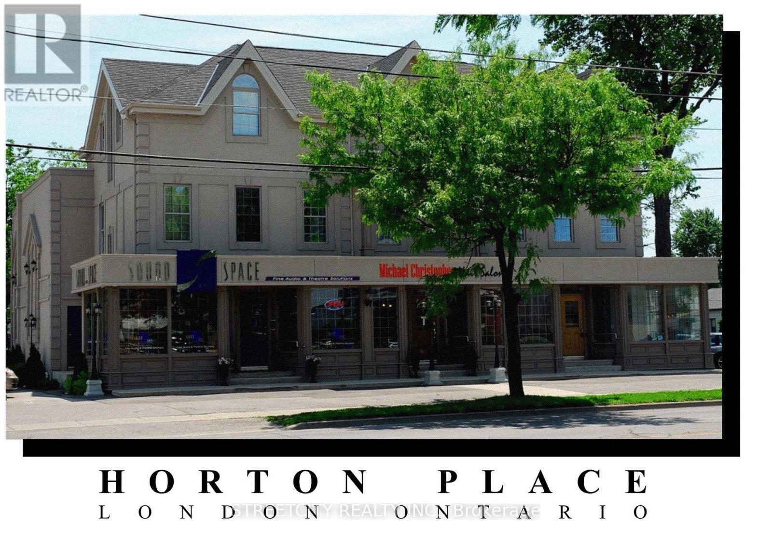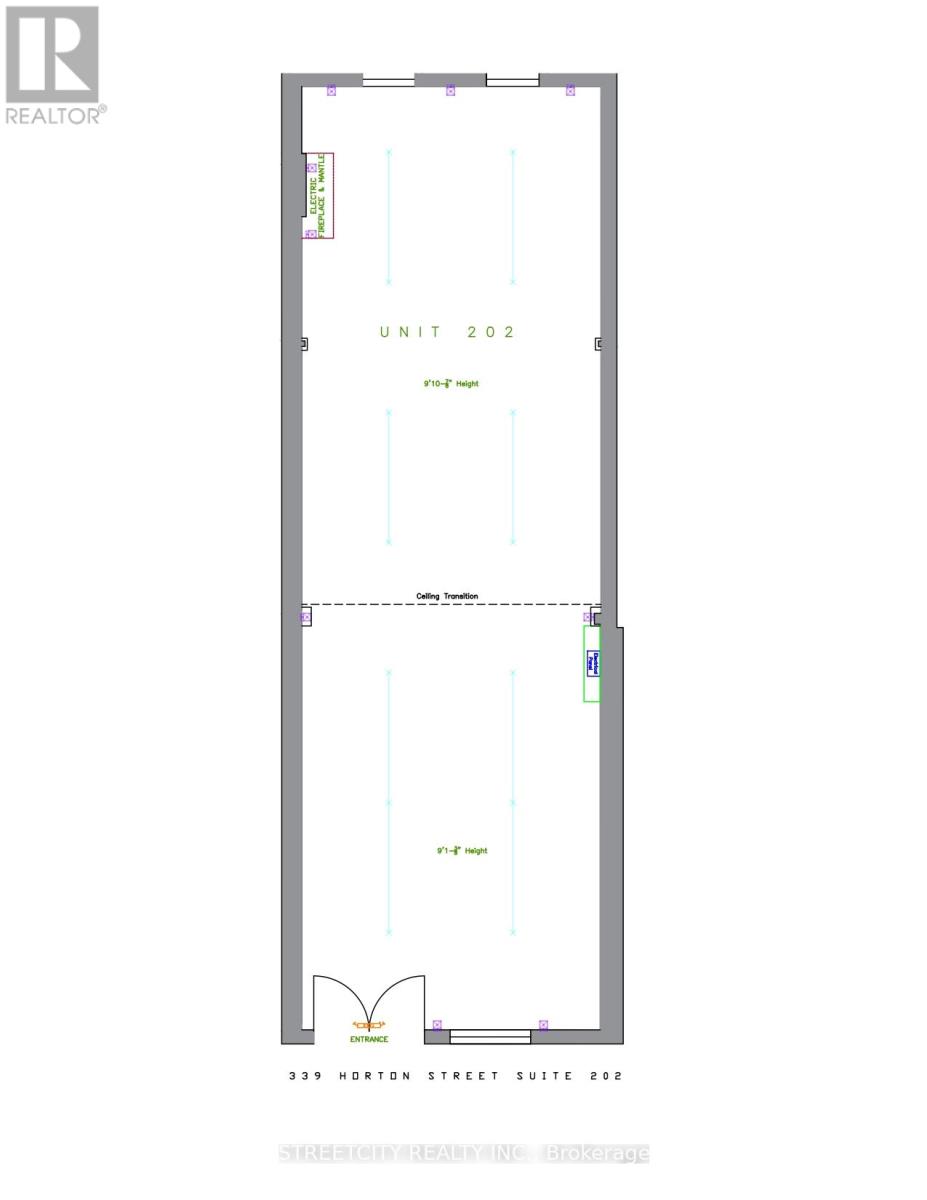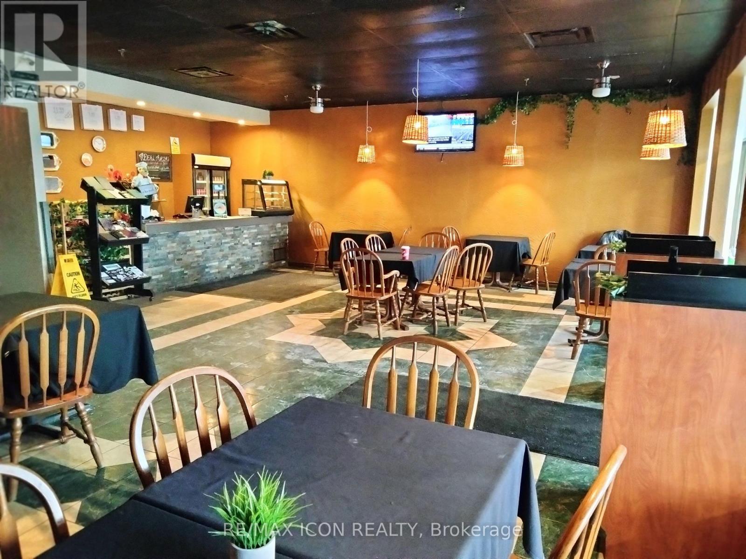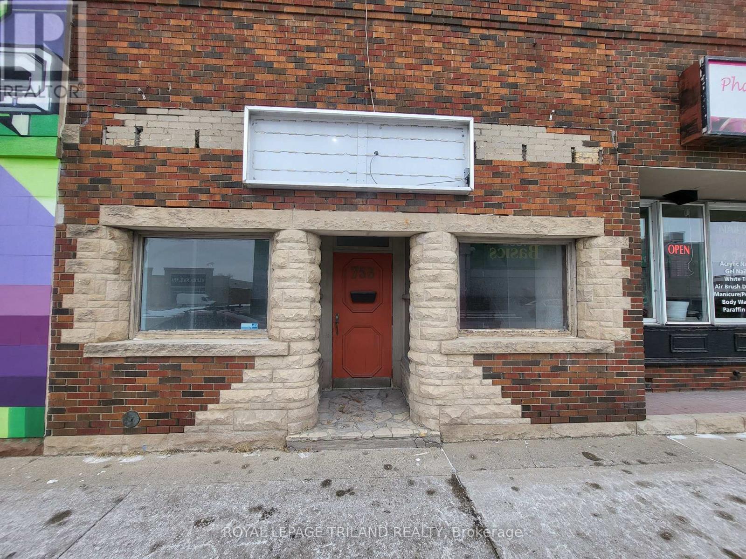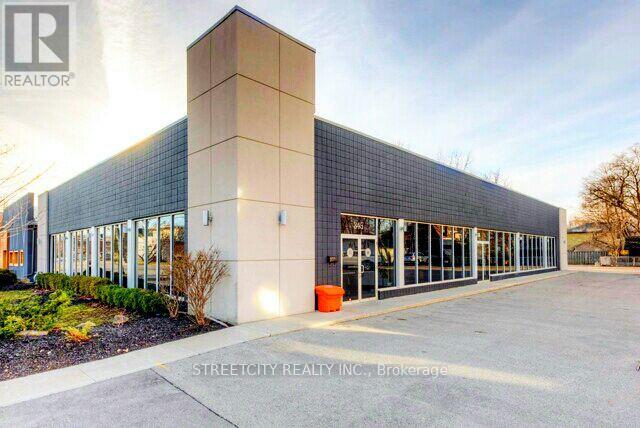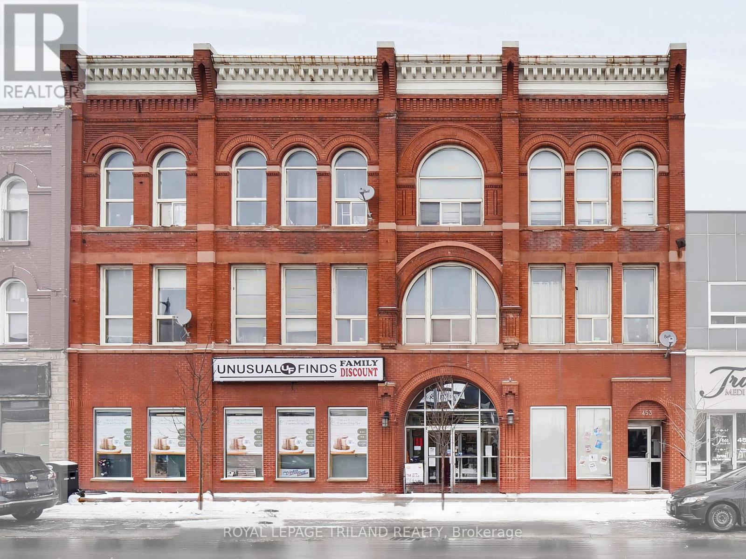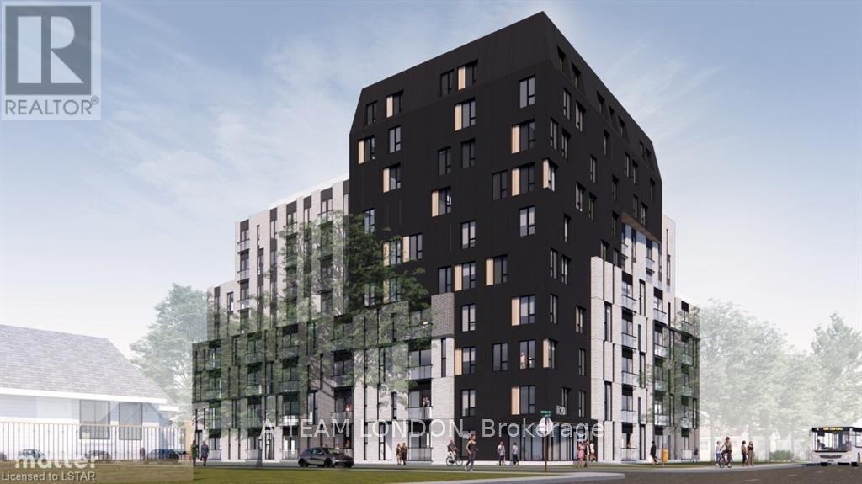425 Richmond Street
London, Ontario
Located in the heart of downtown London, 421-425 Richmond Street is a fully tenanted, mixed-use commercial property that presents an exceptional investment opportunity. Zoned DA1, this turn-key building offers 1,875 square feet of commercial space, featuring two commercial units and eight residential units. Each residential unit is equipped with separate hydro meters and hot water tanks, with four units recently upgraded to market rent, while the remaining four offer additional value-add potential. Generating a gross annual rental income of $160,869, the property provides a strong return on investment. Positioned in a high-traffic area, it is within walking distance of shops, restaurants, public transportation, VIA Rail, Canada Life Place, Victoria Park, and Covent Garden Market. As part of the Downtown Heritage Conservation District, this property seamlessly blends historical charm with modern investment potential, making it a great opportunity for any investor looking to grow their portfolio. (id:46638)
Royal LePage Triland Realty
703 Talbot Street
St. Thomas, Ontario
LOOKING TO ADD A PRIME PROPERTY TO YOUR PORTFOLIO? THIS HISTORIC MIXED-USE BUILDING IS THE PERFECT OPPORTUNITY! With numerous updates over the years, including a furnace, AC, and roof (2016), this well-maintained property offers both stability and potential. The main floor features a commercial space with a reliable tenant on a 5-year lease, while the second and third floors each house spacious 3-bedroom units on a month-to-month basis. Generating a strong gross income of $61,800, this is an investment you don't want to miss! Showings require a minimum of 24 hour notice schedule yours today! (id:46638)
Century 21 First Canadian Corp
1218 Honeywood Drive
London, Ontario
**BRAND NEW STAINLESS STEEL APPLIANCES INCLUDED *(Reach out to Listing Agent for buyer promotion) .TO BE BUILT!! THE BEST VALUE ON THE MARKET! Welcome to The Origin Homes. Proudly situated in Southeast London's newest development, Jackson Meadows. The ENCLAVE model is an embodiment of luxury, showcasing high-end features and thoughtful upgrades throughout. The separate entrance leading to basement. This home is designed for both elegance and functionality. Boasting a generous2192 square feet Option A Enclave offers 4 bedrooms and 2.5 bathrooms and 2078 square feet option B Enclave offers 3 bedrooms and 2.5 bath. Model 2192 Square feet Option C Enclave offers 4 bedroom with 3.5 bathrooms with slight price difference from the listing price. Many lots and plans area available Inside, the home is adorned with luxurious finishes and features that elevate the living experience. High gloss cabinets, quartz countertops and backsplashes, soft-close cabinets, a sleek linear fireplace and pot lighting. Other models and lots are available, ask for the complete builder's package. ** This is a linked property.** (id:46638)
Streetcity Realty Inc.
201 - 339 Horton Street E
London, Ontario
Welcome to Horton Place, located in Historic Downtown SoHo in London OntarioCanada! With convenient drive-up free parking for staff & clients, this stunningdesigner office space boasts large bright windows and exquisite architecturaldetails. Features include common washrooms & showers, fully-equipped staffroom with locked personal storage, modern robust commercial infrastructurewith dedicated 3-phase electrical panel & fibre optic internet backbone.Walk to downtown attractions including Dundas Place shops & restaurants,Budweiser Gardens sports & entertainment, VIA RAIL station, Victoria Park,waterfront parks & bike paths, and much more! **EXTRAS** Lease price does not include HST - also, there is a 2.5% annual rentescalation for this property. Listing agent is related to Landlord. (id:46638)
Streetcity Realty Inc.
203 - 339 Horton Street E
London, Ontario
Welcome to Horton Place, located in Historic Downtown SoHo in London Ontario Canada! With convenient drive-up free parking for staff & clients, this stunning designer office space boasts large bright windows and exquisite architectural details. Features include common washrooms & showers, fully-equipped staff room with locked personal storage, modern robust commercial infrastructure with dedicated 3-phase electrical panel & fibre optic internet backbone. Walk to downtown attractions including Dundas Place shops & restaurants, Budweiser Gardens sports & entertainment, VIA Rail Station, Victoria park, waterfront parks & bike paths, and much more! **EXTRAS** Lease price does not include HST - also, there is a a 2.5% annual rent escalation for this property. Listing agent is related to Landlord. (id:46638)
Streetcity Realty Inc.
202 - 339 Horton Street E
London, Ontario
Welcome to Horton Place, located in Historic Downtown soHo in London Ontario Canada! With convenient drive-up free parking for staff & clients, this stunning designer office space boasts large bright windows and exquisite architectural details. Features include common washrooms & showers, fully-equipped staff room with locked personal storage, a modern robust commercial infrastructure with a dedicated 3-phase electrical panel & fiber optic internet backbone. Walk to downtown attractions including Dundas Place shops & restaurants, Budweiser Gardens sports & entertainment, VIA RAIL station, Victoria Park, waterfront parks & bike paths, and much more! **EXTRAS** Lease price does not include HST - also, there is a 2.5% annual rent escalation for this property. Listing agent is related to Landlord. (id:46638)
Streetcity Realty Inc.
10 & 11 - 775 Southdale Rd Road E
London, Ontario
Aria Pizza, Prime Pizzeria Destination in South London, Ontario. Located in a bustling plaza near Southdale Rd and Wellington Rd, this well-established pizzeria offers ample parking and excellent visibility.This thriving business has been serving the community for over five years, featuring a welcoming dine-in space with 42 seats and an LLBO license. Known for its delicious, fully authentic Italian menu, Aria specializes in pizza, lasagna, pasta, and sandwiches, while also providing exceptional catering services for all occasions. Situated next to major retailers like Tim Hortons, Dollarama, and Shoppers Drug Mart, the restaurant benefits from high foot traffic and a professionally managed commercial plaza. A fresh grocery store is conveniently located nearby, enhancing customer convenience. Aria Pizza enjoys a stellar reputation, consistently earning rave reviews for its fine dining experience, hospitality, and delicious food. Strategically positioned in a high-traffic area with over 40,000 daily vehicles passing by, this turn-key operation is ideal for continued growth. With proximity to three top-ranking schools (School Event Caterings) and an attractive lease, this business presents an incredible opportunity. Whether for dine-in, takeout, or catering, Aria remains a go-to destination for Pizza and Italian food lovers in London. Plenty of potential awaits for expansion and increased success! **EXTRAS** All equipment is only about 1 year old and is included in sale price. Full training will be provided to the right candidate for this Pizzeria Restaurant ; very famous with increased sales volume with excellent food quality. (id:46638)
RE/MAX Icon Realty
753 Talbot Street N
St. Thomas, Ontario
Great Space in High Traffic Area with lots of Exposure. Recently used as hair salon and spa and was formerly a Law Office. Large sitting area in the front Foyer leading into a Spacious Room with many possible uses, a kitchen area with a Large Office space at the rear. 2-2pc bathrooms and a large storage area. Parking for one car at rear door plus Hortons Farmers' Market in lot behind. Tenant pays Hydro, Liability Insurance and Tenants' Contents Insurance. Landlord pays Heat, Air Conditioning and Water (subject to tenants uses) and Building Insurance. All improvements at Tenants expense and with Landlords written approval. Landlord prefers lease of 3 to 5 years or more but will look at offers. **EXTRAS** NONE (id:46638)
Royal LePage Triland Realty
345 Horton Street E
London, Ontario
Amazing opportunity in revitalized downtown SoHo London. Strong net cash flow secured by 100% occupancy & National Tenant. Gross income approx $250,000(increasing with built-in escalations), cap rate >4%. Modern attractive 8,352sq ft commercial building with ample on-site parking, subdividable up to 6 units. Included loading dock & lift for full-size transport truck deliveries.Great visibility onthe main arterial road. Walking distance to downtown, train and bus stations, and on public transportation routes. Many potentialuses underr current zoning. Book a viewing appointment today! Vendor VTB mortgage. **EXTRAS** Please allow 24 hours minimum notice for showings. Owners would consideroffering a VTB first mortgage. Listing agent is related to one of the owners. (id:46638)
Streetcity Realty Inc.
449 Talbot Street
St. Thomas, Ontario
Located in the heart of Downtown St. Thomas, 449-453 Talbot Street is a fully tenanted, mixed-use commercial building offering a fantastic investment opportunity. Zoned C2, this property features an 8,000 sq. ft. commercial space on the ground floor at 449 Talbot Street, while 453 Talbot Street includes seven residential units, each with separate hydro meters, hot water tanks, furnaces, and central air conditioning. With a gross annual rental income of $184,530 and room for future growth, this turn-key property offers excellent visibility, accessibility, and modern upgrades in a thriving and rapidly expanding community. (id:46638)
Royal LePage Triland Realty
1859 Marconi Boulevard
London, Ontario
Welcome to 1859 Marconi Blvd! This beautiful open-concept raised bungalow features 2+2 spacious bedrooms, 2 full bathrooms, and a bright kitchen with granite countertops, an island, and a coffee bar area. The upper level includes two bedrooms, and the master has a walk-in closet and a second sliding door. The fully finished walkout basement offers a large family room, 2 more bedrooms, and a kitchen that can provide extra income or serve as a potential granny suite. Located near shopping, schools, and a short drive to Highway 401, this home is perfect for families, first-time buyers, or investors. (id:46638)
Housesigma Inc.
1120 Oxford Street E
London, Ontario
Included properties: 1120-1122-1126 Oxford Street East and 2-6 Clemens Street. Properties must be purchased together. 0.75 Acre Development Site located on the north east corner of Oxford Street East and Clemens Street in Northeast London. 136 ft frontage on Oxford Street East and 240 ft frontage along Clemens Street. Ideal location for student apartments located approximately one block from Fanshawe College with bus stop at door. Directly across the street from Tim Hortons, Finch Nissan, etc. Convenient access to major highways, shopping centres, schools, sport facilities and other amenities. Approved zoning for a 10-Storey, 136 unit residential development. Excellent high-density infill development opportunity. Current Zoning: R9-7(37) which allows Apartment buildings; Lodging house class 2; Senior citizens apartment buildings; Handicapped persons apartment buildings and Continuum-of-care facilities. (id:46638)
A Team London


