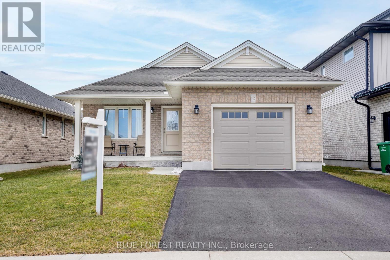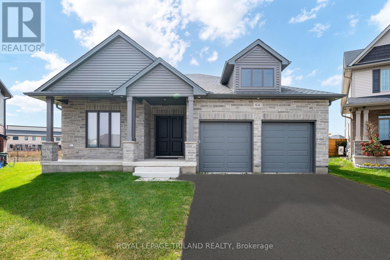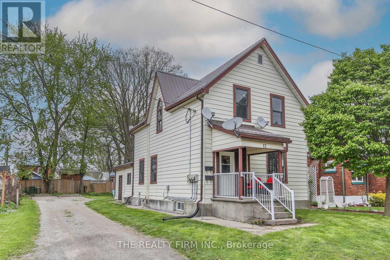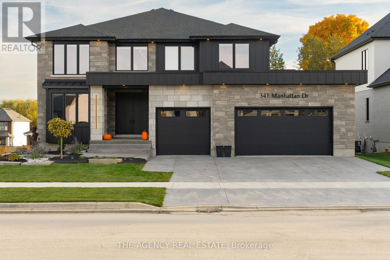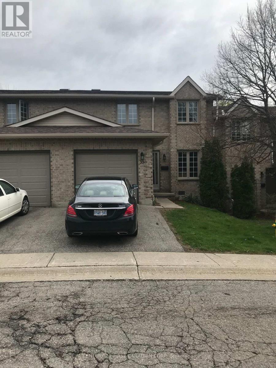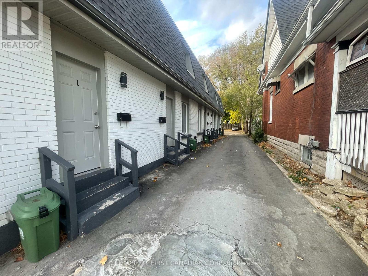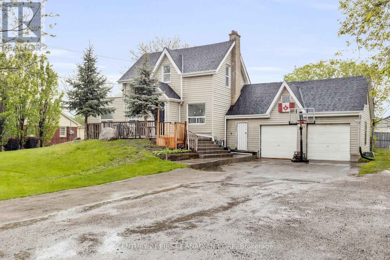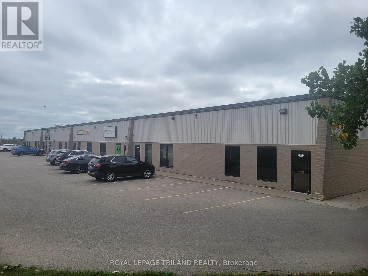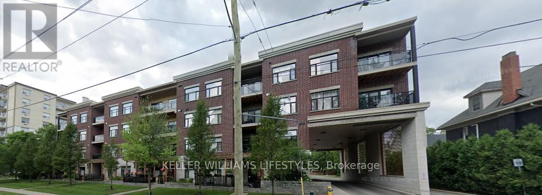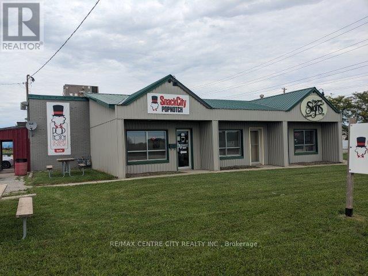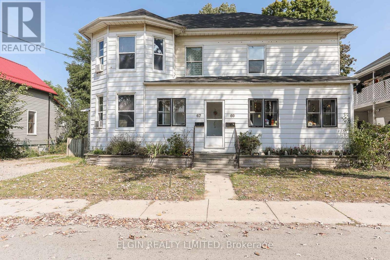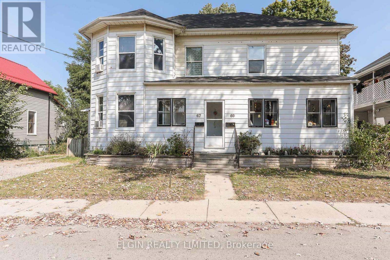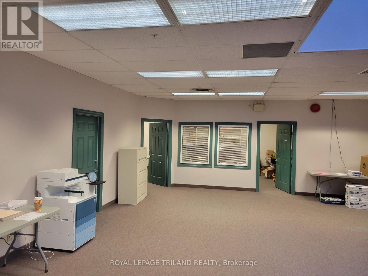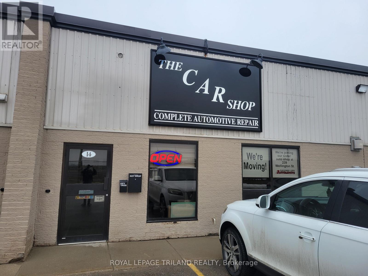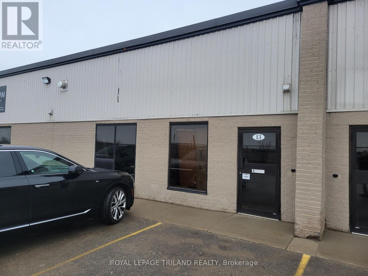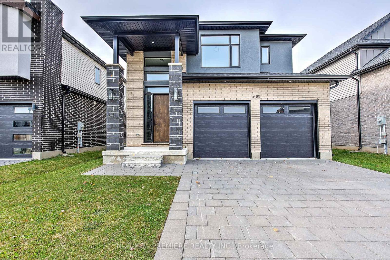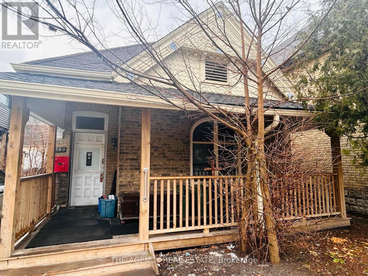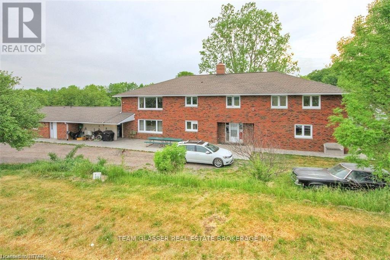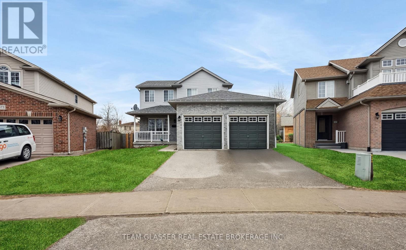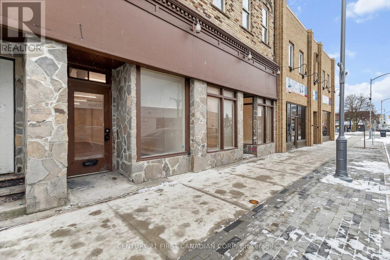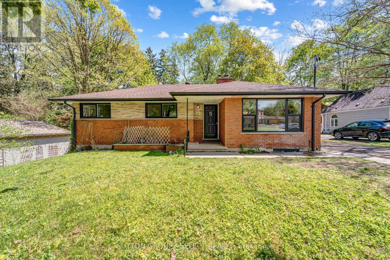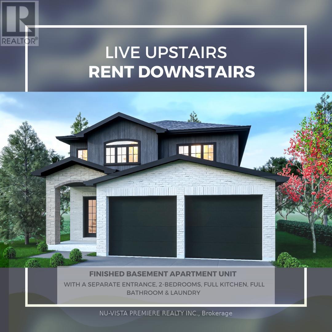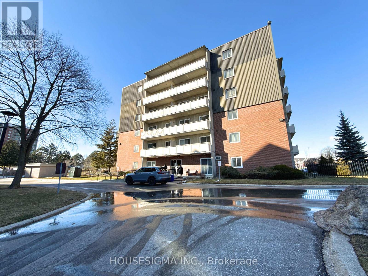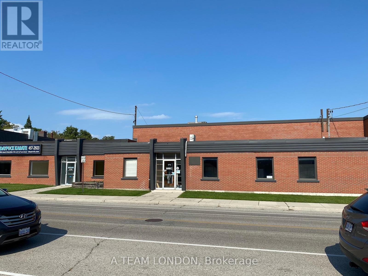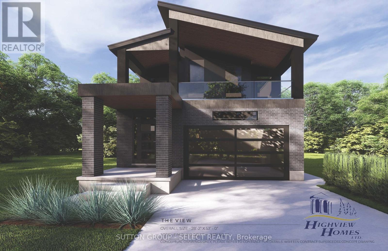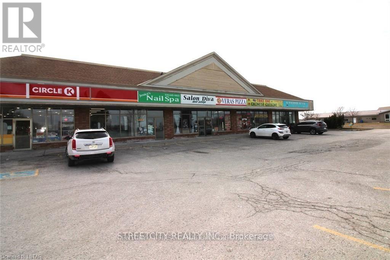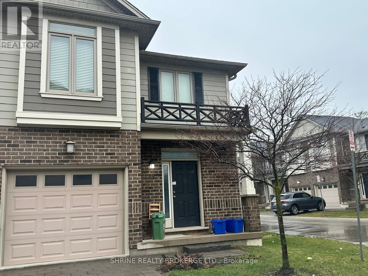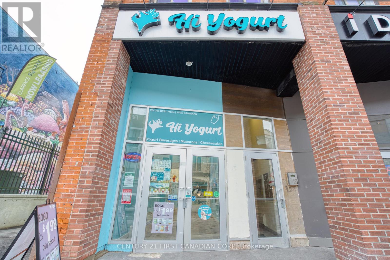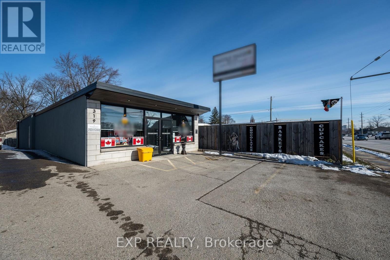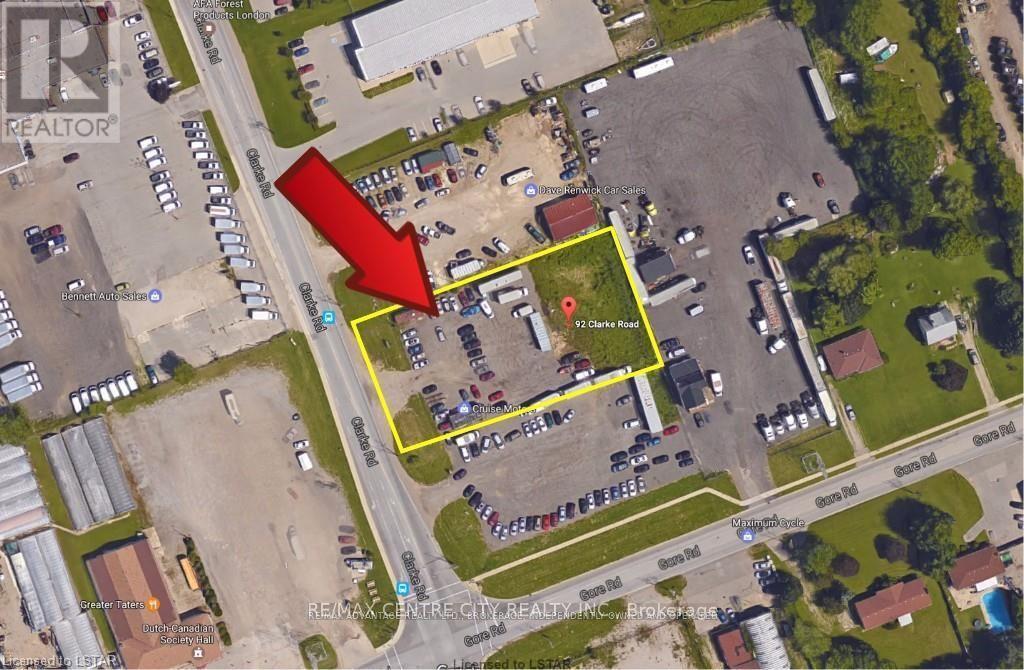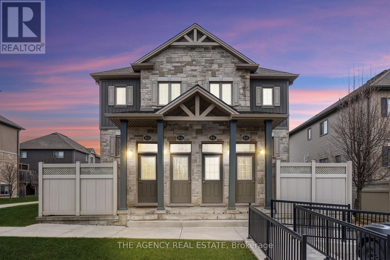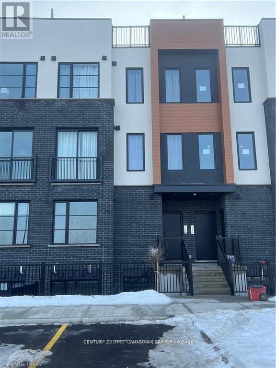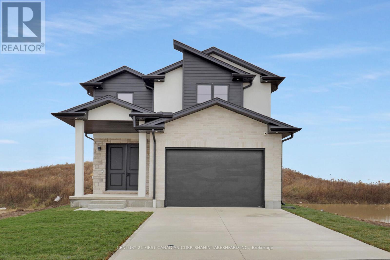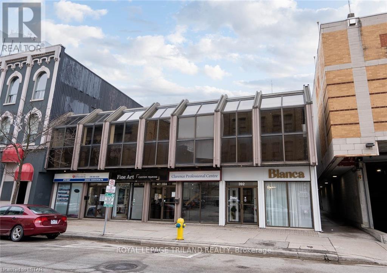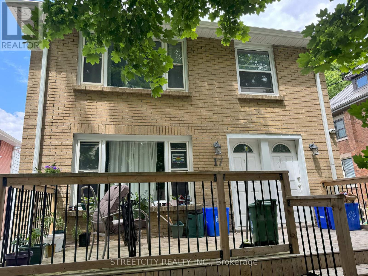10 Auburn Drive
St. Thomas, Ontario
Welcome to 10 Auburn Drive, this stunning brick bungalow offers the perfect blend of modern design and quality craftsmanship. Featuring beautiful hardwood oak flooring throughout the main level. The spacious open-concept living area is filled with natural light, creating a warm and inviting atmosphere for friends and family to enjoy. The custom kitchen was thoughtfully designed complete with a gorgeous island that adds both style and functionality. Built with quality and durability in mind, the solid brick exterior ensures lasting value. Located in the beautiful subdivision of Harvest Run this gorgeous home is near all amenities such as the hospital, grocery stores, the mall, Pinafore Park and much more. With gorgeous upgrades and a seamless flow between spaces, this home is a rare gem and wont stay on the market for long!! (id:46638)
Blue Forest Realty Inc.
9 Mcintyre Street
St. Thomas, Ontario
A UNIQUE OPPORTUNITY FOR INVESTORS OR OWNER OCCUPY IN ST. THOMAS. CHARMING 2 BEDROOM, 1 BATH, WITH DETACHED GARAGE, TERRACE ROW HOUSE (CALLED ALMA TERRACE), ONE AND ONLY BUILDING LIKE THIS IN THE CITY, NOT A CONDO, AND NO FEES. QUIET STREET WITH EASY ACCESS TO DOWNTOWN. EXTERIOR OF BUILDING WELL KEPT, ROOF REPLACED 2018, HOT WATER GAS BOILER, (VERY EFFICIENT) WATER HEATER OWNED, MOSTLY NEWER WINDOWS, INVITING FRONT PORCH GREAT PLACE TO SPEND TIME AND RELAX. CHARACTER OF OLD WITH WOOD BANISTER, 9.3 FT HIGH CEILINGS AND HARDWOOD FLOORS, MAIN FLOOR LAUNDRY. HOME IS CURRENTLY TENANT OCCUPIED. CURRENTLY MONTH TO MONTH RENT $976.00 PLUS UTILITIES. TLC REQUIRED BUT LOTS OF POTENTIAL FOR EITHER OWNER OCCUPY OR RENTAL. (id:46638)
Sutton Group Preferred Realty Inc.
64 Acorn Trail
St. Thomas, Ontario
Treat yourself to a new, luxurious, custom-built home. This magnificent 5-bedroom, all-brick and stone bungalow is just seconds away from new parks, walking trails, and the Doug J Tarry Sports Complex. Boasting over 3600 sq ft of finished living space, this home offers over $300K of top-of-the-line upgrades throughout. You'll love the 10' ceilings, Canadian engineered hardwood and 12" X 24"ceramic tile floors, high-end quartz counters and custom cabinetry and the fully finished basement. The heart of this home will be in the massive kitchen, a culinary masterpiece featuring tons of counterspace and soft-close storage. The sprawling 8ft island paired with your expansive peninsula can comfortably seat nine. Huge living room features floor-to-ceiling gas fireplace. Pie shaped backyard has Southern exposure with fully covered, 46' X 12' poured concrete deck. Perfect for the large or multi generational family. Book it today! (id:46638)
Royal LePage Triland Realty
A - 59 Fifth Avenue
St. Thomas, Ontario
Check out this unique bedroom apartment in this quiet St Thomas neighborhood. You will be in awe at the sizable lot bedroom on the 3rd floor. This spacious apartment is bright and homey has a separate entrance with a private deck to enjoy your morning coffee on. Includes 1 parking space and in-suite laundry. Recently renovated. $1850 + utilities. Available for immediate occupancy (id:46638)
Century 21 First Canadian Corp
12 Weldon Avenue
St. Thomas, Ontario
Turn-Key Duplex Opportunity. Ideal for Investors or Owner-Occupants!Don't miss this beautifully renovated duplex located on a quiet, tree-lined street just minutes from downtown, amenities, and Pinafore Park. This charming property features two self-contained 2-bedroom, 1-bath units - one up, one down - each with its own private entrance, laundry, hydro meter, and water tank. Both units boast high ceilings, spacious layouts, and a perfect blend of modern updates and original character. The upper unit is vacant, allowing you to move in and enjoy income from the lower unit currently rented at $1,715/month + hydro, or rent out both units at market rates. Renovations completed in 2021 include stylish kitchens and bathrooms that appeal to today's renters. The durable metal roof and numerous updates ensure a hassle-free ownership experience, while generous parking and curb appeal add to the property's value. Whether you're looking to invest or live with income, this duplex checks every box. (id:46638)
The Realty Firm Inc.
1 Riverbank Drive
St. Thomas, Ontario
Welcome to this charming two-storey home, offering 1600 sq ft above grade and an additional 400 sq ft of finished basement space. This thoughtfully updated and well-maintained property is the perfect blend of comfort, style, and privacy. Located in a peaceful area, and close to all amenities its ideal for families looking for a spacious and inviting home. The home features 3 spacious bedrooms upstairs, including a primary suite with a private ensuite bathroom. The second level also includes an updated main bathroom (renovated in 2020). On the main level the living room is warm and inviting, with beautiful hardwood floors and a cozy gas fireplace that overlooks the backyard and a serene treed area, creating a peaceful atmosphere inside and out. Updated half bathroom on the main floor along with the kitchen which was fully updated in 2020, showcasing elegant granite countertops and plenty of counter space for meal prep and family gatherings. Walk out of your dining area into the private backyard is one of the homes standout features, with a wonderful two-tiered deck, perfect for outdoor entertaining or simply relaxing in your own private oasis. The finished basement (400 sq ft) offers a bright recreation room thats currently being used as a gym, as well as ample storage space for all your needs. Additional highlights include a double car heated garage and a driveway that fits 4 more cars, providing ample parking for your family and guests. The shingles were replaced in 2016, and the furnace was updated in 2019, ensuring the homes systems are in great shape for years to come. Both the main level bathroom and second-level shared 4pc bathroom were renovated in 2020, offering modern finishes and convenience. This home offers the perfect combination of modern updates, functional living spaces, and a private outdoor retreat. Its a must-see for those looking for a move-in-ready home with plenty of room to grow. Don't miss your opportunity to view this exceptional property! (id:46638)
Blue Forest Realty Inc.
431 Talbot Street
St. Thomas, Ontario
Welcome to St.Thomas! This primetime downtown commercial building offers a move in ready retail service with various permitted uses in the core area of this growing community. Extensive renovations have been done over the past eight years, which offers a turn key opportunity depending on your business plans! Full basement with good storage area, and 2 pc bathroom there are two back exit doors leading to back lot with 4 to 6 parking. Excellent stone front visibility in high traffic area. Close to major banks, other long term retail stores and grocery stores nearby. Public transit and public parking lots are close by, with ongoing development in the area. (id:46638)
Century 21 First Canadian Corp
7 - 16 Hincks Street
St. Thomas, Ontario
Spacious 2-bedroom apartment with top-of-the-line finishes, soaring ceilings, and an abundance of natural light from large windows. This beautifully renovated unit features stylish stone countertops, in-suite laundry, and 2 parking spots for added convenience. The oversized open concept kitchen allows for a large dining and living area. Located in the iconic former St. Thomas Times Journal building, this unique two-story, 16-unit complex perfectly blends historic character with modern living. Experience the best of both worlds. Schedule your viewing today! (id:46638)
Thrive Realty Group Inc.
341 Manhattan Drive S
London, Ontario
Experience the Pinnacle of Luxury at 341 Manhattan Drive. Step into unparalleled elegance with this exquisite 3,184-square-foot home, where modern design seamlessly merges with everyday functionality. Set on a spacious 65' x 125' walkout lot in the prestigious Boler Heights, this exceptional residence offers 4 bedrooms, 3.5 bathrooms, and an open-concept main floor that is perfect for both entertaining and everyday living. The heart of the home is the showcase kitchen, beautifully designed with custom cabinetry that flows effortlessly into the inviting family room. The custom master ensuite is a true retreat, featuring a sleek, spacious shower and luxurious heated floors, ensuring ultimate comfort. A standout feature of the home is the striking open staircase that gracefully spans the center of the home, offering stunning views as you make your way upstairs. The home's captivating front facade, featuring rich stone and baton board, adds to its curb appeal, making a bold and stylish statement. With the added bonus of a walkout lot, enjoy the beauty of nature and effortless outdoor access right from your lower level. Welcome to a lifestyle of refined comfort and sophistication at 341 Manhattan Drive. (id:46638)
The Agency Real Estate
35 - 340 Ambleside Drive
London, Ontario
This place is awesome. 3 bedroom, 3 bathroom and finished basement lovely condo.Close to UWO/Hospital & Masonville shopping area.High end quiet neighborhood and the best school area (Masonville Public School and A.B. Lucas High School) Warm , spacious unit condo with a finished basement. Gas fireplace in living room, stylish kitchen including all appliances and walk-out to patio. upper floor contains of 3 Great size bedrooms, second floor laundry, ensuite cheater bath and lots of closets. Finished basement is perfect. for entertainment. This popular condo will not last long. (id:46638)
Century 21 First Canadian Corp
2 - 292 Simcoe Street
London, Ontario
FULLY RENOVATED 2+1 BEDROOM TOWNHOUSE IN DOWNTOWN CORE. NICELY RENOVATED FROM TOP TO BUTTOM, HEATPUMP THAT PROVIDE HEAT AND COLD IN MAIN AND UPPER FLOORS, NICE KITCHEN WITH STAINLESS STEELAPPLIANCES,ENSUITE LAUNDRY, HUGE FENCED PARKING LOT, NICE NEIGHBOURS AND IN DOWNTOWN CORE. CUTE ANDAFFORDABLE. HYDRO IS TENANT RESPONSIBILITY AND WATER IS INCLUDED IN RENT. (id:46638)
Century 21 First Canadian Corp
A - 2217 Wharncliffe Road S
London, Ontario
Discover comfort and convenience in this beautifully renovated 3-bedroom, 1-bathroom home located in the heart of Lambeth, one of London's most desirable and fast-growing communities. Step inside to a bright, open-concept living space with a modern kitchen, spacious dining area, and a welcoming foyer that leads to an oversized deck perfect for relaxing or entertaining. Ample parking, and a fully fenced yard offering privacy and space for outdoor enjoyment. Just 10 minutes to Downtown London Quick access to Highways 401 & 402 Close to schools, parks, and everyday amenities. This is a rare chance to rent a property that offers both residential comfort and practical space in a top-tier location. (id:46638)
Century 21 First Canadian Corp
210 Wellington Street
St. Thomas, Ontario
Introducing this 4-bedroom gem tucked on a spacious corner lot in beautiful St. Thomas, with a large driveway and precious covered porch. Step into a home filled with character and modernity, featuring a sleek kitchen with wood cabinets, open concept main floor, and grand windows all around to ensure maximum natural lighting. The open and airy bedrooms offer the perfect retreat, while the oversized yard is a dream for families, pets, and anyone who loves to entertain or relax outdoors. This home blends comfort and luxury effortlessly. (id:46638)
Blue Forest Realty Inc.
17 - 280 Edward Street
St. Thomas, Ontario
Prime Commercial Space for Lease North St. Thomas. Located just one block from the St. Thomas Bypass, this 2,400 sq. ft. commercial unit offers a strategic location only minutes from Highway 401 and the new battery plant currently under construction.The space features a versatile layout with a combination of finished office space, kitchenette, front lobby, bathroom, and warehouse/storage area. Base Rent: $2,750/month. Additional Costs: Tenant responsible for common area costs (currently $200/month, with a final accounting at year-end). Utilities & Maintenance: Tenant responsible for heat, hydro, and interior upkeep. Excellent opportunity to secure a well-located commercial space in a rapidly growing area. Contact me today for more details or to schedule a viewing! (id:46638)
Royal LePage Triland Realty
409 - 89 Ridout Street
London, Ontario
Old South condo opportunity. These units rarely come up for sale! Gorgeous 2 bedroom plus den, 2 bathroom top floor corner unit boasting 1425 sq ft. of living space. Open concept design with large windows throughout. Spacious foyer with plenty of closet space, handy in suite laundry, kitchen with ample cabinetry offering pull outs, large island with breakfast bar and stainless steel appliances. The dining & living areas flood with light from the large windows with California shutters and patio door to a private balcony with sleek glass railing. Two generous bedrooms & the primary bedroom boasting a walk-in closet and ensuite bath featuring a stylish tiled shower, glass enclosure and dual sinks. Second bedroom ideal for guests & the nifty den offering a perfect space for work, study or 3rd bedroom option. The building includes an exercise room, one assigned parking space, and controlled entry. Close to churches, schools and hospitals. Steps away from Wortley Village & walking distance to Downtown, Thames Park, Canada Life Place, Covent Garden Market, and Thames Valley Parkway with walking and bike paths. Enjoy a relaxed lifestyle with endless amenities nearby. (id:46638)
Keller Williams Lifestyles
258 Edward Street
St. Thomas, Ontario
Located at the corner of Edward Street and Laing Boulevard. Two unit industrial building consisting of 4,260 square feet plus a newly constructed detached building consisting of 1,828 square feet totaling 6,088 square feet. Lot size is .557 of an acre plus an additional lot on the west side of .368 of an acre which can accommodate another building. Total lot area is 40,289.28 square feet. Net operating income of $57,180.92. The rear building currently occupied by the owner will be vacant on closing. Excellent investment or owner occupied opportunity. Copy of rent roll available upon request. (id:46638)
RE/MAX Centre City Realty Inc.
Century 21 First Canadian Corp
67-69 Elizabeth Street
St. Thomas, Ontario
Welcome to 67-69 Elizabeth Street located in the lovely city of St. Thomas! Two semi detached homes under one ownership makes this the perfect opportunity for investors to grow your portfolio! Fully tenanted and with a cap rate of just under 6%, this property pays for itself. 67 Elizabeth features plenty of natural light with an open concept on the main level, 3 bedrooms, 1.5 baths and an attic space which could be used as an additional loft. 69 Elizabeth features 3 bedrooms, 1 bath and is home to long term tenants who manage both the landscaping and snow removal! This home is located near downtown St. Thomas, has easy access to the highway, shopping, restaurants, parks and the new Amazon Distribution Centre! Don't miss the chance to add to your investment portfolio! (id:46638)
Elgin Realty Limited
67-69 Elizabeth Street
St. Thomas, Ontario
Welcome to 67-69 Elizabeth Street located in the lovely city of St. Thomas! Two semi detached homes under one ownership makes this the perfect opportunity for investors to grow your portfolio! Fully tenanted and with a cap rate just below 6%, this property pays for itself. 67 Elizabeth features plenty of natural light with an open concept on the main level, 3 bedrooms, 1.5 baths and an attic space which could be used as an additional loft. 69 Elizabeth features 3 bedrooms, 1 bath and is home to long term tenants who manage both the landscaping and snow removal! This home is located near downtown St. Thomas, has easy access to the highway, shopping, restaurants, parks and the new Amazon Distribution Centre! Don't miss the chance to add to your investment portfolio! (id:46638)
Elgin Realty Limited
15 - 294-300 Talbot Street
St. Thomas, Ontario
PROFESSIONAL LEASE SPACE IN THE GRAND CENTRAL PLACE OFFERS AN EXCELLENT HIGH PROFILE LOCATION WITH AMPLE ONSITE PARKING. FULLY HANDICAPPED ACCESSIBLE. LOCATED ON CITY OF ST. THOMAS BUS ROUTE THIS IS A MIXED USE COMPLEX WITH APPROXIMATELY 32,000 SQUARE FEET OF MIXED COMMERCIAL USE PLUS TWO RESIDENTIAL TOWERS WITH 258 SUITES. THE COMMERCIAL AREA IS IDEAL FOR OFFICE, MEDICAL, PROFESSIONAL AND SOME RETAIL USES. THIS SPACE HAS SKYLIGHTS ALLOWING FOR BRIGHTNESS WITH THE OFFICE SPACE.THE LEASE PRICE OF$14.00 PER SQUARE FOOT INCLUDES COMMON AREA EXPENSES, TENANT TO PAY HEAT AND HYDRO. (id:46638)
Royal LePage Triland Realty
14 - 280 Edward Street
St. Thomas, Ontario
Looking for the perfect industrial space in a high-demand location? This 2,400 sq. ft. industrial unit is just one block from the St. Thomas Bypass, offering easy access to Highway 401 and the Volkswagen EV battery plant currently under construction. Key features: strategic location minutes from major transportation routes. Functional Layout includes a reception area and office at the front, with open warehouse space in the rear, ideal for Warehousing or other industrial uses. Flexible expansion Option Can be combined with Unit 13 for a total of 4,800 sq. ft.Additional Costs: Common Area Costs Currently $200/month (final accounting done annually) Tenant Responsibilities Heat, hydro, and interior upkeep. Flexible expansion option - possibility to be combined with Unit 13 for a total of 4,800 sq. ft. Don't miss this prime leasing opportunity in one of St. Thomas most sought-after commercial hubs. (id:46638)
Royal LePage Triland Realty
13 - 280 Edward Street
St. Thomas, Ontario
Looking for the perfect space to grow your business? This 2,400 sq. ft. industrial unit in North St. Thomas offers a strategic location just one block from the St. Thomas Bypass, only minutes from Highway 401 and the new battery plant currently under construction. This unit is completely open - no offices, no wasted space, making it ideal for warehousing, storage, or light industrial use. Key features: 2,400 sq. ft. open-concept industrial space (option to expand to 4,800 sq. ft.) Ample parking and easy access for shipments and logistics. Lease Details: Common area costs: $200/month (reconciled annually) Tenant responsible for: heat, hydro, and interior upkeep. This is a rare opportunity to secure an affordable, well-located industrial space in a rapidly expanding commercial hub. Need more room? This space can be combined with Unit 14 for a total of 4,800 sq. ft. (id:46638)
Royal LePage Triland Realty
51 - 70 Sunnyside Drive
London, Ontario
Best Location in North London,3 bedrooms townhouse condo near Masonville Mall,one\r\nroom in main floor can used as the 4th bedroom.There are 4 full bathrooms,2 car\r\ngarage,finished Basement. steps to the library, close to the bus stop to the\r\nWestern university. Best for couple,young family,University students,and new\r\nimmigrants. (id:46638)
Streetcity Realty Inc.
1689 Brayford Avenue
London, Ontario
Stunning Newly built home in Wickerson Hills Byron. Great 4 bedroom 3.5 bath home in a great family neighborhood in Byron one of London's top school zones . The builder has done a great job with modern finishes that are sure to impress such as wide plank hardwoods and quartz counters. The kitchen comes with new stainless appliances. This one is ready for your family today. (id:46638)
Nu-Vista Premiere Realty Inc.
349 Hamilton Road
London, Ontario
Great location for both families and investors. The lot is generously sized, featuring 4 bedrooms and 2 full bathrooms. Lovely hardwood floors. The private lane driveway, covered porch, and fully fenced in backyard are wonderful bonuses. Property currently tenanted and rented at $2600 per month plus hydro. Month to month. (id:46638)
The Agency Real Estate
4372 Green Bend
London, Ontario
Introducing The Westchester floor plan, the stunning BUNGALOW from LUX HOMES DESIGN & BUILD INC., and a true example of exceptional craftsmanship and design. Offering 1,944 sq. ft. of beautifully crafted main-floor living, this home features 2 spacious bedrooms plus an office, making it ideal for both professional and personal spaces. With 2 bathrooms, including high-end finishes, this home is both practical and luxurious.The open-concept layout flows seamlessly, providing a bright and inviting space thats perfect for both everyday living and entertaining. The abundance of natural light creates a warm, welcoming atmosphere, and every corner of the home reflects the superior attention to detail that LUX HOMES is known for. This home also includes a convenient entry into the basement from the garage, a feature that adds both practicality and ease to your daily life. The WALK-OUT basement is another standout, offering plenty of light and potential for future living space. Whether your'e thinking of adding an extra bedroom, a recreation room, or a home gym, the possibilities are endless, and the walkout design makes this space even more versatile. For those who love outdoor living, the rear covered porch offers the perfect space to relax, entertain, or simply enjoy the view. It's an ideal spot to unwind after a long day while enjoying the fresh air in any weather. Located on a premium lot, you'll have the added benefit of a peaceful and scenic view, perfect for outdoor gatherings and enjoying nature. With the ability to customize finishes to your liking, you have the chance to make this home truly your own from flooring and countertops to paint colours and cabinetry. Ideally located close to highway 401, shopping, the Bostwick Centre, and other key amenities, everything you need is within easy reach, providing unmatched convenience. Don't miss out on this exceptional pre-construction opportunity to own the Westchester, a home full of upgrades and endless potential. (id:46638)
Nu-Vista Premiere Realty Inc.
151 Travelled Road
London, Ontario
Small villa in South East London just east of Veterans Memorial Parkway. 11 bedrooms, 5 bathrooms property with 4 kitchens, unique property with a creek running adjacent to it set on just over 4.6 acres. Upgrades include: Newer boiler, newer A/C, newer roof shingles, newer windows throughout, reinforced iron concert and block 73'x51' Barn. (id:46638)
Team Glasser Real Estate Brokerage Inc.
1677 Devos Drive
London, Ontario
This stunning two-story home in a prime North London neighborhood offers 3 spacious bedrooms, 3 bathrooms, and a perfect blend of style and comfort. Ideal for families or those seeking a peaceful retreat, it features a large deck for outdoor relaxation, a hot tub, and a 2-car garage. Located in a quiet, family-friendly area, its close to schools, parks, shopping, and amenities. (id:46638)
Team Glasser Real Estate Brokerage Inc.
Unit 3 - 626 Talbot Street
St. Thomas, Ontario
Fantastic commercial space available for lease in downtown St. Thomas, ON, offering a great opportunity for various business types. This unit has recently had an upgraded washroom and fresh paint throughout and ready for a new tenant, it's move-in ready to suit your needs. Can be leased together with Unit 4 (total 1,513 square feet) for those requiring additional space, or on its own. The landlord open to completing leasehold improvements at competitive rates to customize the space to your needs. Additional $5 TMI applies, and tenants will cover water, hydro, and gas. (id:46638)
Century 21 First Canadian Corp
402 North Street
London, Ontario
Attention Investors or those that would love to live mortgage free, this completely renovated Two units Bungalow 3+2 is located in the heart of Byron, Steps away from the most popular park in London, "Springbank Park" Fully renovated & permitted for two Units with all fire separation & soundproofing up to OBC with both units rented out with option of vacant possession It is Ideal for those who are looking for a hands-free investment Net Net Income. The main floor unit includes three bedrooms, a bathroom, Brand new high-end kitchen cabinets with quartz countertops & SS appliances, Solid Vinyl floors throughout, a living & dining room with lots of natural light, laundry, and plenty of storage, rented for $2,250 plus all utilities (until Aug 2025). The lower level unit with a Walkout entrance has two big bedrooms with egress windows, a renovated bathroom, a New kitchen, laundry, very spacious living & Dining room. Currently, the Lower level is rented for $1,675 plus all Utilities. Headache-free, this home offers high-quality workmanship renovations, separate 2 Gas & Hydro meters with ESA fully certified, owns 2 brand new Furnaces, 2 water heaters & AC. Sitting in an Oversized Lot with a detached garage, garden shed, and extra-long double driveway that fits up to 6 cars, this home fulfills all your expectations and builds equity or cash flow from the first day. It is located in a mature neighbourhood close to 401, best-rated schools, library, Hospital, Downtown, shopping plaza, Public transportation, & Lots of amenities! (id:46638)
Sutton Group - Select Realty
6497 Heathwoods Avenue
London, Ontario
TO BE BUILT: Finished Basement with Separate Entrance INCLUDED!The Kent Model by Bridlewood Homes is now available in the highly sought-after Magnolia Fields community! Set on an impressive 36'x189' lot, this home stands out as one of the most prestigious locations in the area. The spacious main floor offers an open and inviting layout, with living, kitchen, and dining areas designed for modern living. Upstairs, you'll find four generously sized bedrooms and two full bathrooms. The basement layout can be customized to your needs. making this home ideal for families who value both comfort and affordability.Located close to shopping, major amenities, and everything Lambeth has to offer, this home provides the perfect blend of convenience and luxury. Plus, the finished basement with a separate entrance offers endless possibilities, from a private guest suite to a multi-generational living space.Contact us today for more information! **EXTRAS** Custom Layouts Available. Contact for additional floor plans (id:46638)
Nu-Vista Premiere Realty Inc.
401 - 1104 Jalna Boulevard
London, Ontario
All utilities (heat and hydro) are included in the condo fees! This 2-bedroom, 1-bath condo is just steps from White Oaks Mall, making it perfect for first-time buyers or investors. The unit features ample storage, an eat-in kitchen with appliances, and a living room with hardwood floors. Enjoy your spacious private balcony, perfect for a morning coffee or simply relaxing. The primary bedroom is bright and spacious, featuring laminate flooring and a walk-in closet. The second bedroom is a good size and also offers laminate flooring. Condo fees also cover access to the gym, sauna, and outdoor pool. Conveniently located near shopping, dining, public transit, and with plenty of parking, plus quick access to Highway 401. (id:46638)
Housesigma Inc.
Unit 1 - 360-370 Saskatoon Street
London, Ontario
For Lease: Approximately 5,000 sq ft warehouse located on Saskatoon Street in east London one block from amenities including Shoppers Drug Mart, Canada Post, Restaurants, Banking, etc. Existing 10,100 sq ft unit to be demised to Tenant specifications. The space features 15' high warehouse with 12' clear, 1 x 12' overhead door, a welcoming entrance/lobby area, 700 sq ft finished office space and 1 washroom. Fully air conditioned. RO(6) zoning allows Support Offices, Studios, Warehouse Establishments, Business Offices, Service Offices, Professional Offices, Business Service Establishments, Charitable Organization Offices. Lease rate: $12.00 per sq ft, Additional rent: $4.00 per sq ft. (id:46638)
A Team London
360-370 Saskatoon Street
London, Ontario
For Lease: 10,100 sq ft warehouse space located on Saskatoon Street in east London one block from amenities including Shoppers Drug Mart, Canada Post, Restaurants, Banking, etc. The warehouse space features 15' ceiling height with 12' clear, 2 x 12' dock doors and is fully air conditioned. Also includes a welcoming entrance/lobby area, 700 sq ft finished office space and 2 washrooms. RO(6) zoning allows Support Offices, Studios, Warehouse Establishments, Business Offices, Service Offices, Professional Offices, Business Service Establishments, Charitable Organization Offices. Lease rate: $12.00 per sq ft, Additional rent: $4.00 per sq ft. (id:46638)
A Team London
6378 Heathwoods Avenue
London, Ontario
BUILD YOUR DREAM HOME! VISIT OUR SALES MODEL @ 6370 HEATHWOODS AVE OPEN EVERY SUNDAY 2-4PM and take a tour of one of our fine homes! Approx 2354 sqft Modern open concept 4 bedrm, 2.5 baths with HUGE outdoor living space on second floor, plus SECOND entrance to basement at side of model. Add an optional finished basement for $40,000 (hst included). Special touches in this home include the foyer custom wall treatment! Great room boasts lots of room for entertaining and modern fireplace with oversized tile surround. The kitchen features COMPLIMENTARY APPLIANCE PACKAGE with a large breakfast bar island, pantry cupboard, stainless range hood fan, white backsplash, and upgraded quartz counter tops. Main floor laundry with sink and upper and lower cabinetry and WASHER/DRYER INCLUDED. 2pc bath for convenience. Both levels feature rich hardwoods throughout except laundry and baths. Upper level has 4 nicely sized bedrooms. Primary has vaulted ceilings, and walk in closet, 5pc ensuite with freestanding tub, and a glass shower with tiled walls. Accompanying bedrooms with double closets and bedrm 2 has cheater access to 4pc bath. Hallway access to full front balcony and home office area! Lots of room to relax and enjoy outdoor living! (29ft wide). EASY TO VIEW! Call for apt or visit open house. 7 year Tarion Warranty included. Other lots and plans available. Finish your basement and enjoy a 5th bedroom, additional bath and family room all included!!!!!! Custom build your dream home at no extra "design" costs! NOTE: The home shown is sold - but we have a few lots left to rebuild to with your selections!! (id:46638)
Sutton Group - Select Realty
10 - 2030 Meadowgate Boulevard
London, Ontario
Well-Established Asian Restaurant. Prime Location: Highbury Ave S & Commissioners Rd E, Provide service of take-away, delivery and catering. Including all the kitchen equipment. Key Details: Size: 1,227 sq.ft. Smartly designed for smooth kitchen flow & customer service. Rent: Approx. $4,249/month (TMI Included) Lease Terms: 5-Year Initial Term + 5-YearRenewal Option, Business Highlights: Turnkey Ready Step in and start operating from day one Diverse Revenue Streams Take-out, delivery, and catering capabilities. Established Reputation Long-standing clientele and repeat business. Fully Equipped Includes a high-capacity walk-in cooler, professional prep stations, and premium-grade kitchen appliances. Chefs Dream Kitchen Includes:18-Foot Commercial Hood System Supports high-volume cooking Two Commercial Burners Built for large-scale meal prep and catering10-Foot, 4-Burner Chinese Wok Station Perfect for fast-paced Asian cuisine production Tava Plate & Oven Ideal for grilling and traditional Indian food preparation Spacious Layout Efficiently supports multiple chefs without crowding. Why This Location Works: Excellent Visibility Situated in a bustling commercial zone with high daily traffic. Ample On-Site Parking Hassle-free access for patrons and delivery services Ideal for Cloud Kitchen or Catering Hub fully set up for scale and efficiency whether you're expanding your brand, launching a cloud kitchen, or searching for a catering base, this rare opportunity delivers flexibility, value, and a strategic location that works. Serious inquiries only. Contact us today to schedule a private tour and make this culinary gem yours! (id:46638)
Streetcity Realty Inc.
59 - 112 North Centre Road
London, Ontario
Perfect for first-time buyers or retirees looking to downsize, this charming townhome is nestled in the heart of the Masonville shopping district, just steps from an array of shops, restaurants, entertainment, and top-rated schools. The main floor boasts a bright, open-concept living and dining area, ideal for both everyday living and entertaining. The modern kitchen offers sleek cabinetry, ample counter space, and a stylish tile backsplash. Upstairs, youll find three generously sized bedrooms, including a spacious primary suite with a walk-in closet and a spa-like 4-piece ensuite featuring a dual vanity and a luxurious all-tile walk-in shower. A well-appointed 4-piece main bath complements the convenient powder room on the main level. The finished lower level expands the living space with a large rec room, a full 3-piece bath, and an alcove perfect for a home office or teen retreat. Step outside from the dining area onto a lovely deck, the perfect spot for summer barbecues or unwinding with a drink on warm evenings. This move-in-ready home also includes a single-car garage with additional driveway parking. With top-tier schools like Jack Chambers PS and Lucas SS, as well as shopping, movie theaters, restaurants, parks, and the Uplands Trail nearby, plus a short commute to Western University and University Hospital, this location offers unbeatable convenience. (id:46638)
Shrine Realty Brokerage Ltd.
B - 189 Dundas Street
London, Ontario
Franchised Hi Yogurt Downtown London,ON is For Sale. Located at downtown core on Dundas street with the spacious 1000 sqft Main floor and next doors to Mr.Sub and Popeyes restaurants, easy parking and surrounded by other amenities including London Music Hall and Budweiser Gardens. Besides being delivered through Uber eats ,Fantuan and Hungry Panda etc, Hi Yogurt has lots of opportunity to grow even more. Business with Good Sales Volume, Low Rent, Long Lease, great supplier chain, strong and stable customer groups and More potentials ! Easy to operate and with great profits ! Do not miss the opportunity to make it your own ! (id:46638)
Century 21 First Canadian Corp
319 Springbank Drive
London, Ontario
RARE - Prime fully updated Commercial Building For Sale with AC2(2) Zoning. Allows for a wide variety of uses including, but not limited to Medical/ Dental Offices, Clinics, Retail, Financial Institutions, Day care centres, Personal Services, Studios and much more! This is one of London's most sought-after commerical corridors. Opportunities like this don't come often! With unbeatable visability, high traffic exposure this is the Investment you've been waiting for! Freestanding Building in Southwest/Central West London. This fully updated one storey commercial building is an exceptional opportunity to own a versatile investment. Features direct frontage and signage on high-traffic Springbank Drive. Offering approximately 2,048 sq.ft of functional space. Situated on a generously sized lot with ample on-site parking, this standalone building provides easy access for clients and staff. Book your private showing today, don't miss out on this one! (id:46638)
Exp Realty
1694 Evangeline Street
London, Ontario
Rare opportunity to own within the city! 14,000 sq.ft. industrial warehouse on just under an acre. CONCEPT FOR 38 UNIT BUILDING. Solid steel framed building with 27' clear height throughout, Current zoning allows for LI8 light industrial or R5-3. Site plan concentration completed with city support. (id:46638)
Blue Forest Realty Inc.
C - 222 Hamilton Road
London, Ontario
Fully renovated affordable 2 bedroom unit available for immediate possession. Appliances included and laundry on-site. 1 parking space. Close to downtown and transit. Deposit of first and last months rent. (id:46638)
Blue Forest Realty Inc.
92 Clarke Road
London, Ontario
Located on the east side of Clarke near Gore Road. Currently being used as a car lot. Trailer on site can be purchased separately. Zoning Restricted Service Commercial-RSC1,3,5 permits automobile sales and service. Other permitted uses include warehousing, self-storage establishments, tow truck business, auction establishments, commercial recreational establishments, building supply outlets and a host of other uses. Storm and sanitary sewers are at the lot line subject to verification by the Buyer. Survey and zoning information available upon request. Can be sold with 90 Clarke Road. See MLS # X12058311 for details. (id:46638)
RE/MAX Centre City Realty Inc.
82 - 3200 Singleton Avenue
London, Ontario
Luxury, Convenience & Investment Potential 3200 Singleton #82 Experience upscale, low-maintenance living in the heart of Andover Trails, one of London's most sought-after communities! This meticulously upgraded 1-bedroom, 1-bathroom stacked townhouse condo offers a rare blend of modern elegance, prime location, and smart functionality perfect for first-time buyers, investors, or downsizers.Step inside to find hardwood flooring throughout, complemented by granite countertops, a stunning marble backsplash, and stainless steel appliances in the sleek, open-concept kitchen. High-quality water filtration removes heavy chlorine from city water, providing fresh and clean drinking water every day.The spacious bedroom features ample closet space, while the extra-large under-the-stairs storage surpasses a typical condo locker, offering unbeatable organization options. Enjoy the convenience of in-suite laundry with a stacked washer and dryer.With low maintenance fees, this home provides hassle-free living while still delivering premium features.Location is everything! With easy access to major highways (401/402), top-rated schools, shopping at Westwood Centre, Southdale, and Wonderland South, and everyday essentials just minutes away, this home delivers unmatched accessibility. Plus, nearby parks, walking trails, and the Bostwick YMCA offer plenty of recreation options.This is low-maintenance, stylish living at its best, don't miss out! Schedule your private viewing today! (id:46638)
The Agency Real Estate
161 - 3900 Savoy Street
London, Ontario
Located in the desirable Towns of Savoy community, this stylish stacked townhouse offers modern living with 2 generously sized bedrooms and 2.5 bathrooms. Step into the open-concept main floor, where the living room, dining area, and sleek kitchen blend seamlessly. The kitchen features stunning white quartz countertops and contemporary cabinetry, perfect for both everyday living and entertaining. Ideal for first-time buyers or savvy investors, this home is just minutes from convenient highway access and nearby amenities. Book your showing today! (id:46638)
Century 21 First Canadian Corp
Lot 210 Hobbs Drive
London, Ontario
Welcome to Jackson Meadows; southeast London's newest up and coming neighbourhood. This home boasts 1,750 sq ft of living space with 4 bedrooms and 2.5 bathrooms, as well as a separate entrance to the basement, providing endless opportunities for multi generational living or future rental income. Featuring 9 ft ceilings on the main floor and a desirable open concept living, kitchen and dining space; with engineered hardwood flooring and elegant tile options. Complete with modern amenities and the convenience of main floor laundry. The upper level features 2 full baths, including an elegant 3pc en-suite and spacious primary retreat with a large walk-in closet; as well as 3 additional bedrooms. Ideally located with easy access to the 401 and many other great amenities; lush parks, scenic walking trails, convenient shopping centres, restaurants, grocery stores and schools. (id:46638)
Century 21 First Canadian Corp. Shahin Tabeshfard Inc.
Century 21 First Canadian Corp
Upper - 17 Evergreen Avenue
London, Ontario
Bright and updated 3-bedroom, 1-bathroom unit located on the second (top) floor of a well-maintained triplex. This unit features in-suite laundry, new flooring, and a refreshed kitchen with professionally sprayed cabinetry, updated faucets, quartz countertops, and a new dishwasher. Enjoy a quiet and convenient location near Evergreen Park and the Thames River, just a short walk to Western University, downtown, LTC transit, and many local amenities. Rent is plus hydro. Furnished option available at additional cost. Rental application requirements: Proof of income, Credit report and Landlord reference. A great opportunity for students or professionals seeking clean, comfortable living in a prime location! (id:46638)
Streetcity Realty Inc.
210 - 1830 Dumont Street
London, Ontario
Attention First time Home buyers and Investors!! Move in ready/turn key fully renovated and spacious 2 Bedroom, 1 bathroom condo. Modern and bright with New Vinyl Flooring throughout and freshly painted. Redone galley style kitchen complete with backsplash and updated lighting. A full 4pc bath with new toilet and vanity. Good size Balcony with lots of Privacy. Steps Away From Transit, Shopping, And Dining. The very affordable Maintenance Fees Cover Water, Hydro, And Heat. Plenty of owner/visitor parking. (id:46638)
Sutton Group - Select Realty

