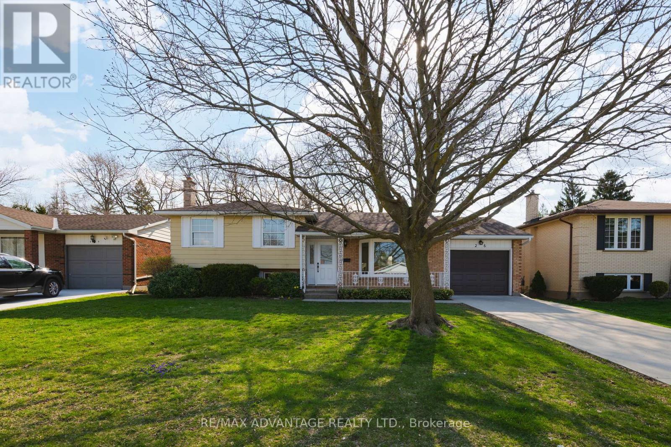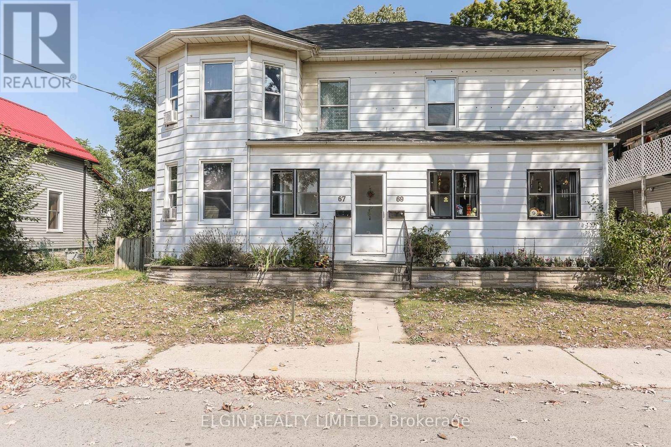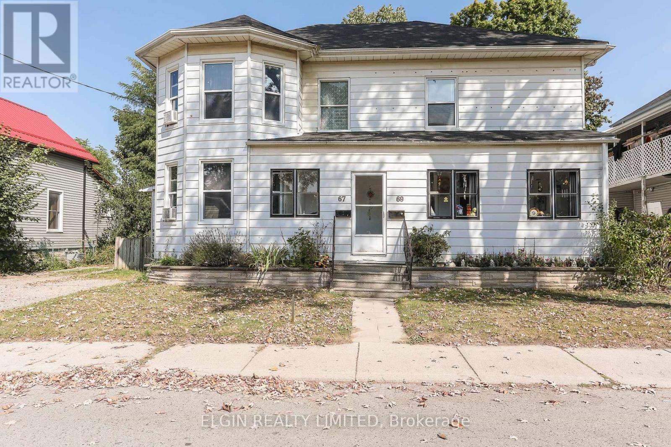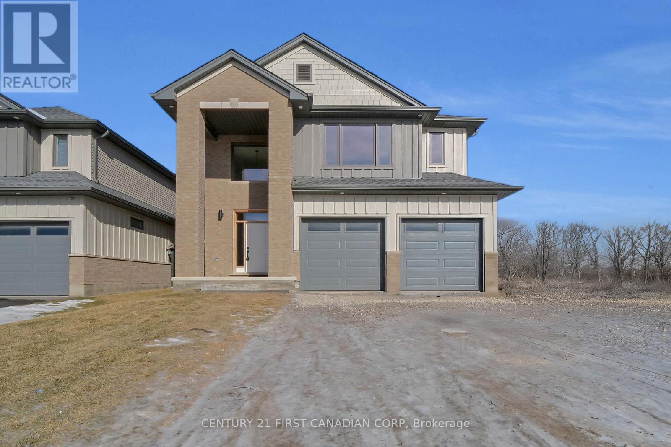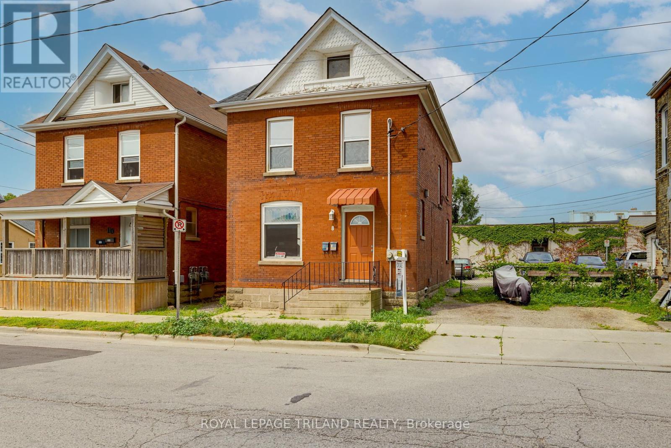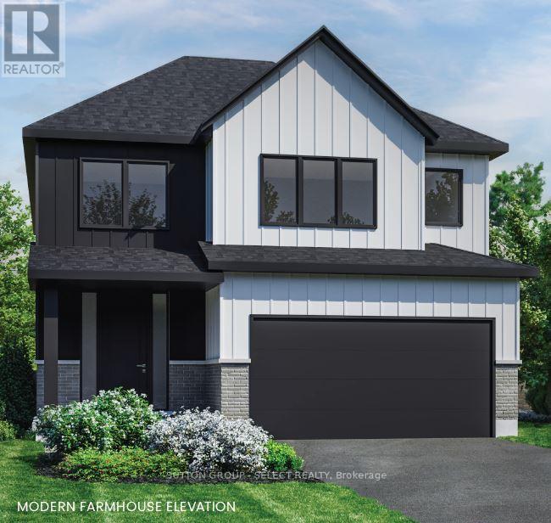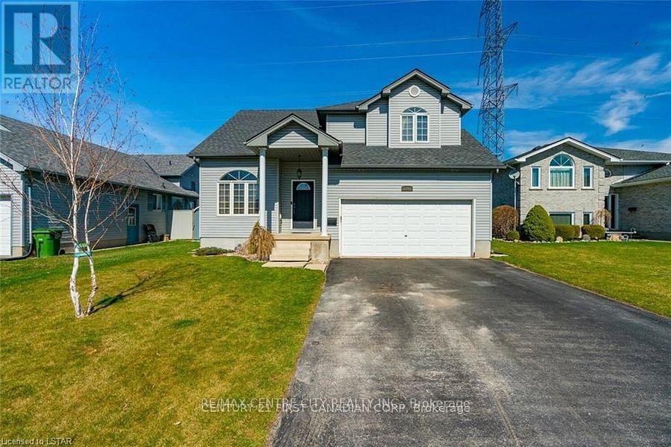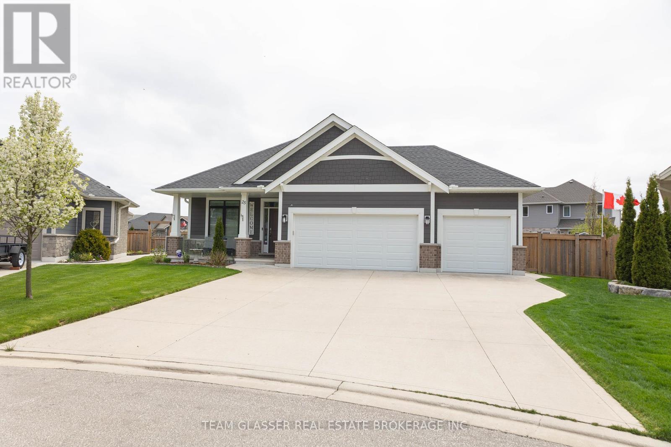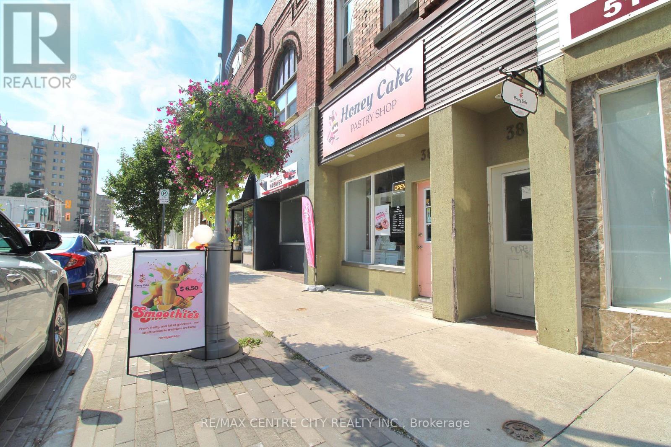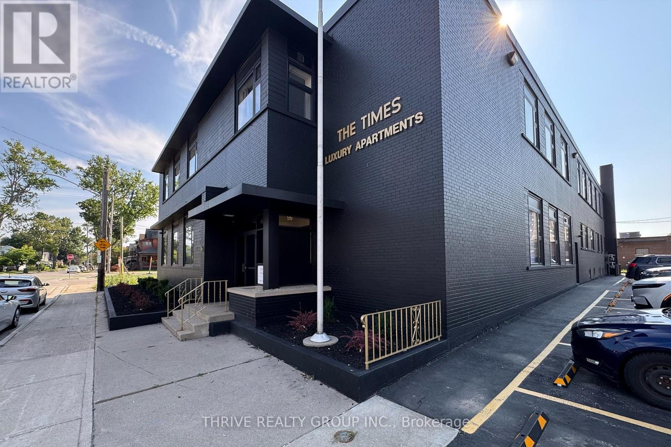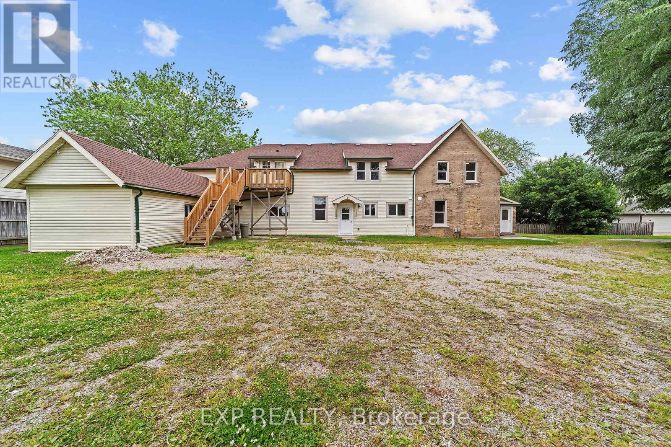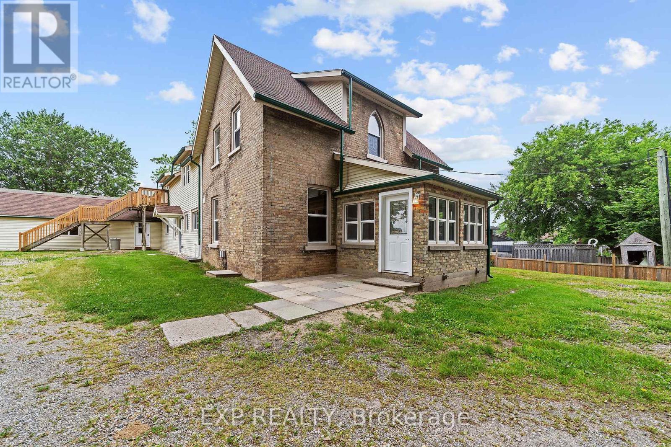26 Luton Crescent
St. Thomas, Ontario
Discover your dream home in St. Thomas with this stunning 4-level side split, featuring 3 bedrooms plus an additional room and 2 full bathrooms. With blueprints available for a potential secondary unit - Seller will transfer them to the new owner, cost of approximately $1,800. This property offers excellent income potential. Situated in a great area on a quiet street. Located near Mitchell Hepburn elementary school, parks, the hospital and shopping, this home is a fantastic home to raise a family and/or create extra income. Set on a deep lot in a sought-after subdivision close to schools and parks, this immaculate residence boasts a spacious open-concept main floor with modern luxury vinyl flooring, a new kitchen with quartz countertops, S.S appliances , and recently renovated bathrooms. Enhancements include pot lights, (7) new windows, front and back new doors, all contributing to an abundance of natural light. New garage door opener and controls. The sizeable backyard, complete with a concrete patio, mature trees, storage shed and a fully fenced yard, further elevates this extraordinary home. Convenient attached single car garage and Concrete driveway for 2 more cars . Don't miss your chance to see this exceptional property! (id:46638)
RE/MAX Advantage Realty Ltd.
584 Wellington Street
St. Thomas, Ontario
PROPERTY DEPTH 167FT - 1.5 CAR GARAGE - COVERED DECK Welcome to 584 Wellington Street! This charming brick bungalow is located in a quiet and friendly neighbourhood in the south east side of St.Thomas. The main floor features a spacious living room with large windows that let in plenty of natural light, a cozy dining area, and a fully equipped kitchen with white appliances. Retreat to a large primary bedroom which offers an oversized walk in closet, and a 4-piece ensuite bathroom, complete with a soaker tub. A second bedroom and laundry space off the side entrance complete the main floor. The finished lower level provides additional living space, which includes a large rec room, a third bedroom (window IS NOT egress), an additional 4-piece bathroom, and a storage area which could make a great home gym or hobby space. Outside, you'll find a fully fenced backyard, with a covered deck off of the kitchen, perfect for summer barbeques and outdoor gatherings. This home is conveniently located close to schools, parks, shopping, and just a short drive to both, Port Stanley and London. Don't miss out on this fantastic opportunity to own a beautiful home in a great location. The shingles, A/C and Furnace have been replaced. (id:46638)
Century 21 First Canadian Corp
67-69 Elizabeth Street
St. Thomas, Ontario
Welcome to 67-69 Elizabeth Street located in the lovely city of St. Thomas! Two semi detached homes under one ownership makes this the perfect opportunity for investors to grow your portfolio! Fully tenanted and with a cap rate of just under 6%, this property pays for itself. 67 Elizabeth features plenty of natural light with an open concept on the main level, 3 bedrooms, 1.5 baths and an attic space which could be used as an additional loft. 69 Elizabeth features 3 bedrooms, 1 bath and is home to long term tenants who manage both the landscaping and snow removal! This home is located near downtown St. Thomas, has easy access to the highway, shopping, restaurants, parks and the new Amazon Distribution Centre! Don't miss the chance to add to your investment portfolio! (id:46638)
Elgin Realty Limited
67-69 Elizabeth Street
St. Thomas, Ontario
Welcome to 67-69 Elizabeth Street located in the lovely city of St. Thomas! Two semi detached homes under one ownership makes this the perfect opportunity for investors to grow your portfolio! Fully tenanted and with a cap rate just below 6%, this property pays for itself. 67 Elizabeth features plenty of natural light with an open concept on the main level, 3 bedrooms, 1.5 baths and an attic space which could be used as an additional loft. 69 Elizabeth features 3 bedrooms, 1 bath and is home to long term tenants who manage both the landscaping and snow removal! This home is located near downtown St. Thomas, has easy access to the highway, shopping, restaurants, parks and the new Amazon Distribution Centre! Don't miss the chance to add to your investment portfolio! (id:46638)
Elgin Realty Limited
64 Acorn Trail
St. Thomas, Ontario
Treat yourself to a new, luxurious, custom-built home. This magnificent 5-bedroom, all-brick and stone bungalow is just seconds away from new parks, walking trails, and the Doug J Tarry Sports Complex. Boasting over 3600 sq ft of finished living space, this home offers over $300K of top-of-the-line upgrades throughout. You'll love the 10' ceilings, Canadian engineered hardwood and 12" X 24"ceramic tile floors, high-end quartz counters and custom cabinetry and the fully finished basement. The heart of this home will be in the massive kitchen, a culinary masterpiece featuring tons of counterspace and soft-close storage. The sprawling 8ft island paired with your expansive peninsula can comfortably seat nine. Huge living room features floor-to-ceiling gas fireplace. Pie shaped backyard has Southern exposure with fully covered, 46' X 12' poured concrete deck. Perfect for the large or multi generational family. Book it today! (id:46638)
Royal LePage Triland Realty
21 - 35 Old Course Road
St. Thomas, Ontario
Welcome to the exquisite new Collier Homes development that redefines luxurious condominium living. Located in one of the best new locations in the St Thomas area, this stunning 2-storey home offers an unparalleled fusion of contemporary design, functionality, and low maintenance convenience. Nestled along the tranquil embrace of a ravine lot, with the added allure of quartz counters and a range of high-end features, this home presents an extraordinary blend of nature, elegance, and modern living. The Bannerman Model is 2149sq.ft. Featuring 9' ceilings and transom on the main floor and a warm and inviting open concept plan, this home is spacious with 4 generous bedrooms, 3 baths, double car garage and two-car private driveway. Walk out basement with separate entrance and possibility of a guest suite/apartment. Book your private showing today. (id:46638)
Century 21 First Canadian Corp
8 Metcalfe Street
St. Thomas, Ontario
ATTENTION INVESTORS!! Welcome to 8 Metcalfe St in historic St. Thomas! This Up + Down Brick Duplex situated in a prime location downtown with countless amenities all within steps from the front door, plus a quick drive to London, HWY 401, & Port Stanley beach. The MAIN floor (including unfinished basement) is currently vacant (previously rented at $1350 + hydro) and offers 1 spacious bedroom, a 3piece bath, updated kitchen, large living room & dining room plus a full unfinished lower level (future development potential?) with additional storage space & laundry. This unit includes a separate hydro meter. The UPPER unit is also currently vacant (previously rented for $1500 + hydro and water) and offers 2 bedrooms, living room, a full 4piece bath, plenty of living space & lots of natural light. As an added bonus, there is an attic space accessed from this unit. Great storage space can be found here or again, potential for further development! This unit includes a separate hydro meter. Updated furnace & central air in 2023. Some additional notable updates include: newer shingles, windows, flooring, electrical panels & insulation. This property offers a great opportunity in an excellent location to owner occupy or add on to your income property portfolio! C1 zoning also provides additional potential for commercial opportunities. Parking, if required, can be obtained via a municipal parking pass. (id:46638)
Royal LePage Triland Realty
42 Lucas Road
St. Thomas, Ontario
TO BE BUILT !!! . Please view Virtual Tour !! The Atlantic Modern Farmhouse design Plan by Palumbo Homes in the MANORWOOD SUBDIVISION in ST Thomas. Builder offering free side entrance to lower for future potential income. Other virtual tours of 4 bedroom plans avail to view on Palumbo homes website. palumbohomes.ca Great curb appeal in this Atlantic plan , 3 bedroom home. Modern in design and light and bright with large windows throughout. Standard features include 9 foot ceilings on the main level with 8 ft. interior doors, 10 pot lights, gourmet kitchen by Casey's Kitchen Designs with quartz countertops, backsplash large Island. Large primary with feature wall , spa ensuite to include, large vanity with double undermount sink, quartz countertops, free standing tub and large shower with spa glass enclosure. Large walk in closet . All standard flooring is Beckham Brothers Stone Polymer 7 inch wide plank flooring throughout every room. Mudroom has wall treatment and built in bench . Farm house front elevation features James Hardie composite siding and brick and paver stone driveway. TD prefered mortgage rates may apply to Qualified Buyers. Please see info on palumbohomes.ca I Manorwood Sales package available in attachments tab. . Pictures and Virtual are of a previous model home . **EXTRAS** none (id:46638)
Sutton Group - Select Realty
44 Lucas Road
St. Thomas, Ontario
UNDER CONSTRUCTION !!!!!! Manorwood located in beautiful St. Thomas. This is the Blue Pacific Plan by Palumbo Homes consists of 2188 SQFT. of upscale living. This beautifully appointed 4 bedroom open concept home is stylish and contemporary in design offering the latest in high style streamline living. Standard features include two story foyer, nine foot ceilings on the main, wide plank stone polymer composite flooring (SPC) throughout the home, 10" pot lights and modern light fixtures. Gourmet kitchen with quartz countertops, a large island and Casey Kitchen modern design cupboards and vanities. Large master bedroom with spa designed ensuite including free standing soaker tub, glass shower, large vanity with double undermount sinks and quartz countertop. Master also features walk in closet. The exterior features large windows, James Hardie siding and brick in the front elevation. Double pavestone driveway. Potential Preferred financing with Td Mortgages. Please view Palumbo Homes website for Manorwood Community to view all virtual tours for other plans and lots available palumbohomes.ca. Builder is offering on all new builds free side door entrance to the basement on most plans for future development and income potential. Buyer must qualify for the HST rebate. Virtual Tour is of a previous model ,fireplace not included. . OTHER PLANS, LOTS AND FRONT ELEVATIONS AVAILABLE (id:46638)
Sutton Group - Select Realty
79 Donker Drive
St. Thomas, Ontario
Stunning Custom-Built 2-Storey Home in Prime St. Thomas Location Tucked away on a quiet cul-de-sac in one of St. Thomas most desirable neighborhoods, this beautiful custom-built 2-storey home truly has it all! Step inside and be greeted by soaring vaulted ceilings and an inviting layout featuring a formal living and dining room, a spacious family room with patio doors opening to your own private, park-like backyard, and a main floor laundry for added convenience. The large kitchen boasts upgraded maple cabinets, a pantry, and plenty of counter space perfect for family meals and entertaining. Upstairs, you will find a unique kids rec room/office area plus a generous master suite with a luxurious ensuite, offering a peaceful retreat at the end of the day. The extra-large lot backs directly onto open greenspace, giving you a serene, cottage-like setting without ever leaving home. Note: The above-ground pool will be removed prior to possession. Please be advised that the pictures used in the listing are from previous listing. This property blends comfort, elegance, and an unbeatable location just move in and enjoy. (id:46638)
RE/MAX Centre City Realty Inc.
13 Kantor Court
St. Thomas, Ontario
Welcome to 13 Kantor Court, where resort-style living begins in your own backyard! This lovely 2-storey home is nestled on a quiet cul-de-sac and offers 3 bedrooms, 3.5 bathrooms, and over 3,000 sq ft of beautifully finished living space. Step into bright open concept main level with 9-foot ceilings, an open- concept layout, and a three-sided gas fireplace. The generous custom maple kitchen features a walk-in pantry, stainless steel appliances, peninsula with breakfast bar, and stunning views of your backyard paradise. Convenient main floor laundry, mudroom and 2-piece bathroom complete the main level. Upstairs, the luxurious primary suite includes two walk-in closets and a spa-like 5-piece ensuite with a custom glass shower and radiant heated floors. Two additional bedrooms and a full bathroom complete the carpet-free upper level. The fully finished basement is the perfect cozy retreat for movie night offering a large recreation room with a wet bar, 3-piece bathroom, and storage area/utility room. The fully fenced, outdoor retreat features an 18 x 36 heated saltwater pool, an expansive patio with gas fireplace hookup, and a heated pool house complete with TV lounge and bar top. Entertain with ease thanks to the outdoor kitchen and custom wood-burning pizza oven, perfect for summer gatherings, cozy fall evenings, and everything in between! This home truly has it all style, comfort, and an outdoor space you'll never want to leave all situated in a quiet, family friendly neighbourhood in lovely St. Thomas! Recent updates: Furnace and Hot Water Heater (2023), pool liner (2024), dishwasher (2023). (id:46638)
Royal LePage Triland Premier Brokerage
25 Birchall Lane
St. Thomas, Ontario
Welcome to this thoughtfully designed 5-bedroom, 3-bathroom bungalow, perfectly suited for functional family living and effortless entertaining. Situated on a premium pie-shaped lot, this home offers a smart layout that maximizes space, flow, and convenience.The main level features a bright open-concept kitchen and living area, ideal for everyday living and gatherings. A walk-in pantry keeps everything organized, while the adjacent mud room with laundry and direct access to the 3-car garage and back yard adds practical efficiency to your daily routine.The primary suite offers a quiet retreat with a walk-in closet and private ensuite. Two more bedrooms and full bathroom complete the main floor, providing flexibility for guests, a home office, or young children.Downstairs, the fully finished basement extends your living space with two additional bedrooms, a full bathroom, and a large recreation room perfect for teens, extended family, or multi-purpose use. A spacious utility/storage room keeps mechanical systems tucked away and household essentials neatly stored.Step outside to a fully equipped backyard oasis featuring an inground pool, hot tub, pergola, picnic area, and an in-ground sprinkler system to keep your lawn lush and green. Every detail of this home is designed with comfort, functionality, and family in mind. (id:46638)
Team Glasser Real Estate Brokerage Inc.
79 Woodworth Avenue
St. Thomas, Ontario
This isn't your average bungalow - it's spotless, thoughtfully updated, and will impress you inside and out. This immaculate, sun-filled 2+1 bedroom home offers a thoughtful layout, inviting curb appeal with its wonderful front porch, and flexibility for many living situations. The main floor features an eat-in kitchen with solid wood cabinets, including a pantry, that opens to a bright, welcoming living room ideal for both everyday living and entertaining. One bedroom includes an incredible walk-in closet, while the other has a standard closet, making the layout functional and comfortable. Fully updated bathroom with glass shower doors, newer toilet and floor. Downstairs, the separate back entrance leads to a fully finished basement with a spacious rec room, one bedroom, a 2-piece bathroom, closet, and storage area making it perfect for guests, a home office, or future in-law suite potential. Outside, you'll find a rare 19 x 23 FT oversized double car garage with its own 60 AMP panel and a separate man door, a tidy shed, a low-maintenance yard, and ample parking. The metal roof on both the house and garage adds durability and long-term value, while the updated siding provides low-maintenance charm. Numerous updates over the past five years include roof (2017/2020), upper windows and back door (2017), luxury vinyl plank flooring throughout the main level (2017), bathtub with glass doors, toilet and flooring in the main bathroom (2017), basement bathroom toilet and flooring (2019), reverse osmosis system (2018), gas water heater (2021), furnace (2022), central air conditioning (2022), water softener (2022), basement storm windows (2023), other basement updates (2019-2021), and updated vinyl siding on the house. This home has been truly cared for and upgraded with purpose. Don't hesitate to book your showing today! (id:46638)
Team Glasser Real Estate Brokerage Inc.
266 Alma Street
St. Thomas, Ontario
Brick Bungalow with Beautiful curb appeal and Detached Garage on a gorgeous 60' x 179' treed lot located in a desirable, quiet neighbourhood close to Waterworks Park and Schools. Interior includes a Spacious and Bright Living room with gas fireplace and Hardwood Floors, formal Dining Room, Kitchen with an amazing view of the sprawling backyard, 2 Bedrooms and One 4 Piece Bathroom upstairs with an additional room currently being used as a Bedroom/Office and 4 piece Bathroom downstairs as well as Laundry, Rec room and Utility area. Fully Fenced Backyard and Plenty of Parking for the Family and Guests. Recent update include New Kitchen Appliance (2024), New Hot Water tank (2024), New Quartz Kitchen Counter Tops (2024), New Garage Roof Shingles (2024), Freshly painted and Refinished Hardwood Floors (2024), New Furnace ( 2025 ). (id:46638)
Royal LePage Triland Realty
49 Hincks Street
St. Thomas, Ontario
Absolutely gorgeous home with many modern upgrades, but with always maintaining the history of the home. Generously sized rooms thru-out, with calm and neutral decor. Huge cook's kitchen (2021) with bamboo countertops, and newer appliances. Spacious double living rooms (fireplace is ornamental), and plenty of room for large family gatherings in the dining room. The primary main floor bedroom has a 3 pc ensuite. Head up the gorgeous staircase (there is a front and back staircase) to the 3 spacious upper bedrooms, all with walk-in closets. The upper bathroom was re-modelled (2021) with a nod to the past and has a cheater entry to one bedroom. This floor also offers a study or office area with built ins and a good size storage closet at the end of the hallway. This beautiful home has maintained all of its amazing woodwork, beveled glass French doors, pocket doors between the living and dining rooms, built-ins, and stained glass. Enclosed front and back porches add even more living area. The lower family room presents as a moody speak-easy, with a gas fired woodstove for additional heat. Part of the rest of the basement is used as business storage, and there is still more space for storage or future uses. Heating is radiant hot water, but central air is already in place. Additional upgrades include blown in insulation in exterior walls (2021), roof (2022), deck (2025), and some windows (2024). One garage door is recessed to park a longer vehicle, but can be returned to its original position. The small back yard is completely fenced in, and offers low maintenance to busy families. (id:46638)
Elgin Realty Limited
159 Renaissance Drive
St. Thomas, Ontario
DHP Homes welcomes you to 159 Renaissance Drive situated in the desirable Harvest Run subdivision. This Five bedroom home comes with quality finishes. Entering into the foyer you are greeted with 18ft ceilings and an inviting feature wall, a two piece guest bathroom, and an open plan Kitchen offering bespoke cabinetry with quartz countertops and oversized island, the family room with fireplace and custom cabinetry and a bright dining room with access to a rear covered porch, finally a mud room leading to a double car garage complete the main floor. Upstairs boasts a primary bedroom with walk in closet and an ensuite with a double vanity and custom walkin tiled shower, 3 additional bedrooms, a family bathroom and laundry await. The basement has been fully finished with 8.5ft ceilings, a rec room with a feature fire place, a further bedroom and an additional bathroom. Located 15 mins to London or Port Stanley. Upgrades include, concrete driveway, irrigation system, fully finished basement, oak staircase. (id:46638)
Sutton Group Preferred Realty Inc.
119 Erie Street
St. Thomas, Ontario
Beautifully Updated 4-Plex in a Prime Family-Friendly Neighborhood. Welcome to this exceptional 4-plex, offering a rare blend of timeless character and modern upgrades in a desirable, family-oriented location. Each of the four spacious 2-bedroom units has been thoughtfully renovated, making this a turnkey investment opportunity or an ideal multi-family living space. Inside, you'll find beautifully refinished hardwood floors that bring warmth and charm to every unit. The kitchens are a standout feature finished with granite or quartz countertops for a sleek, durable workspace. Pride of ownership shines throughout, with each unit meticulously maintained to ensure tenant comfort and satisfaction. Tenants can enjoy a shared, fully fenced yard complete with a lovely gazebo perfect for outdoor relaxation or summer gatherings. The property is as functional as it is attractive, boasting a long-lasting metal roof and a newer water furnace for added efficiency and peace of mind. With four dedicated parking spaces and a double garage, there's ample room for tenant vehicles and storage. This property isn't just a place to live its a community where tenants can feel at home. Additional Highlights: Gross rental income: $62,508/year. Shared laundry income: $100-130/month. Utility costs (shared): Hydro for basement & water ranges from $200-240/month, gas between $100-150/month (not on budget). Whether you're looking to expand your investment portfolio or secure a multi-family property with excellent income potential, this well-maintained 4-plex is a must-see. Book your private showing today and discover what sets this property apart. (id:46638)
Elgin Realty Limited
381 Talbot Street
St. Thomas, Ontario
A rare opportunity awaits to take ownership of a well-loved and fully operational pastry shop in the heart of St. Thomas. Honey Cakes Pastry Shop has a built a strong reputation for its handcrafted baked goods and welcoming atmosphere, drawing a loyal customer base and steady foot traffic year-round. This turn-key business offers a seamless transition for a new owner, with all the equipment, inventory, and fixtures included in the sale. Everything is in place for you to walk in and start running the shop from day one, without the hassle of setup or additional investment. The shop consistently produces healthy revenues with stable monthly profits after operating expenses. Its manageable size and established systems make it ideal for an owner-operator or entrepreneur looking for a stable, community-rooted business with room to grow. Whether you're a passionate baker ready to step into your own space or investor seeking a low-barrier entry into the food service industry, Honey Cakes Pastry Shop presents a charming and profitable opportunity in a thriving location. (id:46638)
RE/MAX Centre City Realty Inc.
79 St Catharine Street
St. Thomas, Ontario
Investor Alert! This well-maintained duplex presents an excellent opportunity with annual rental income of $34,332 and a solid 7% cap rate. Ideally located steps away from downtown, a short drive to London, The 401 Highway and the sandy shores of Port Stanley. The main floor unit features 1 bedroom, a 3-piece bathroom, and is currently month-to-month at $1,486/month + Hydro. Month to month tenants provide the flexibility of moving in and letting the other unit cover part of your mortgage. The upper unit is a freshly renovated 2-bedroom with its own 3-piece bath and was just leased for $1375/month + Hydro. Vacant possession of both units is an option as well! Recent upgrades include: updated electrical and plumbing, waterproofing membrane installed around the interior foundation, sump pump, 100-amp electrical panel for the upper unit. Whether you're looking to owner-occupy or expand your income property portfolio with a high-yield investment, this fully rented duplex checks all the boxes. (id:46638)
Saker Realty Corporation
22 Foxtail Lane
St. Thomas, Ontario
Eco-friendly and energy-efficient, this Energy Star 5-bedroom, 3.5-bathroom home by Doug Tarry in desirable Miller's Pond is perfect for modern living. The main floor features a gourmet kitchen with a large island, walk-in pantry, and quartz countertops, plus a separate office, dining room, great room with fireplace, powder room, and hardwood/ceramic flooring. The spacious second floor offers 3 bedrooms (including a primary suite with a walk-in closet and 5-piece ensuite), a loft/sitting room, a separate laundry room, and a 4-piece main bathroom. The finished basement, with 2 bedrooms and a 4-piece bathroom, is ideal for family entertainment or guest space. Enjoy an oversized double-car garage with extra storage, a 4-car concrete driveway, and a fully fenced backyard. Steps from scenic trails to Lake Margaret, perfect for peaceful walks or outdoor adventures, this home is conveniently located a 20-minute walk from Fanshawe College, 15 minutes from Port Stanley's beaches, and close to schools, shopping, and dining. Perfect for families or professionals seeking a blend of luxury and serene surroundings. Tenants are responsible for utilities. (id:46638)
Century 21 Heritage House Ltd
7 - 16 Hincks Street
St. Thomas, Ontario
Spacious 2-bedroom apartment with top-of-the-line finishes, soaring ceilings, and an abundance of natural light from large windows. This beautifully renovated unit features stylish stone countertops, in-suite laundry, and 2 parking spots for added convenience. The oversized open concept kitchen allows for a large dining and living area. Located in the iconic former St. Thomas Times Journal building, this unique two-story, 16-unit complex perfectly blends historic character with modern living. Experience the best of both worlds. Schedule your viewing today! (id:46638)
Thrive Realty Group Inc.
1 Huntington Terrace
St. Thomas, Ontario
Beautifully updated 2-storey home with double garage tucked away on a quiet cul-de-sac, just a short walk to parks, shopping, and amenities. This home welcomes you with a spacious foyer and a bright open layout featuring a stylish mix of hardwood, tile, and laminate flooring. The cozy front living room is perfect for relaxing, while the large dining area offers space for entertaining. The kitchen is equipped with new appliances and an eat-in area that opens to the backyard, complete with a new gas line for the BBQ (2024). The vaulted great room with gas fireplace is ideal for cozy nights in. The main floor also includes a primary bedroom with ensuite and private backyard access, along with a second bathroom, laundry, and inside entry to the garage. Upstairs, you'll find two generously sized bedrooms and a full bath. The finished lower level includes a large rec room, one bedroom, and two bonus rooms. All of the basement flooring was updated in 2023. Other recent updates include a new front patio (2024), new sump pump, new water line to the road (2024), garage furnace (2025), furnace and A/C (2020), and owned hot water tank (2020). This house has all the room you will need! Come take a look! (id:46638)
Team Glasser Real Estate Brokerage Inc.
50 Fairview Avenue
St. Thomas, Ontario
A fantastic opportunity to own a fully legal and vacant extensively upgraded 4-plex where you can set your own rent in the fast-growing city of St. Thomas. This building offers a desirable unit mix of one 4-bedroom unit, two 3-bedroom units, and one 2-bedroom unit. Nearly every major component has been updated over the past 10 years, including new kitchens, modernized electrical (100 amps per unit), full waterproofing (interior & exterior), refinished floors (2024), updated roof (50 year shingles) and windows, fresh paint (2024), three units have updated bathrooms and updated exterior doors on all units. Additional highlights include basement storage, in-unit laundry potential, owned water heaters (x4), municipal sewer connection, and the potential for a 5th unit in the basement. Situated on a large 0.61-acre lot with significant under-utilized land offering potential for future units, parking, or storage (concepts for up to 16 units supported by recent planning study; zoning amendment required). Ideally located minutes from parks, schools, shopping, and downtown amenities with quick access to London and Hwy 401. St. Thomas is an affordable, rapidly growing community with major new employers (Volkswagen EV plant, Amazon, Magna), a revitalized downtown core, and strong long-term rental demand an ideal turnkey investment with future upside. (id:46638)
Exp Realty
50 Fairview Avenue
St. Thomas, Ontario
A fantastic opportunity to own a fully legal and vacant extensively upgraded 4-plex where you can set your own rent in the fast-growing city of St. Thomas. This building offers a desirable unit mix of one 4-bedroom unit, two 3-bedroom units, and one 2-bedroom unit. Nearly every major component has been updated over the past 10 years, including new kitchens, modernized electrical (100 amps per unit), full waterproofing (interior & exterior), refinished floors (2024), updated roof (50 year shingles) and windows, fresh paint (2024), three units have updated bathrooms and updated exterior doors on all units. Additional highlights include basement storage, in-unit laundry potential, owned water heaters (x4), municipal sewer connection, and the potential for a 5th unit in the basement. Situated on a large 0.61-acre lot with significant under-utilized land offering potential for future units, parking, or storage (concepts for up to 16 units supported by recent planning study; zoning amendment required). Ideally located minutes from parks, schools, shopping, and downtown amenities with quick access to London and Hwy 401. St. Thomas is an affordable, rapidly growing community with major new employers (Volkswagen EV plant, Amazon, Magna), a revitalized downtown core, and strong long-term rental demand an ideal turnkey investment with future upside. (id:46638)
Exp Realty

