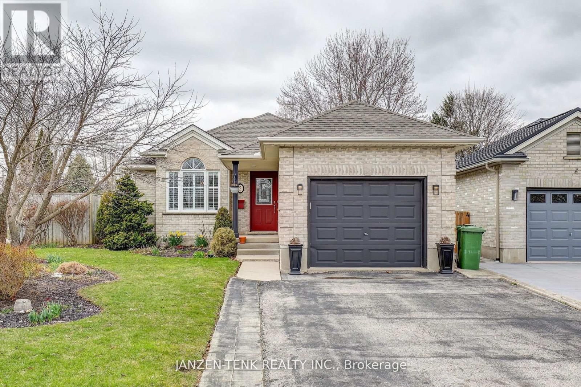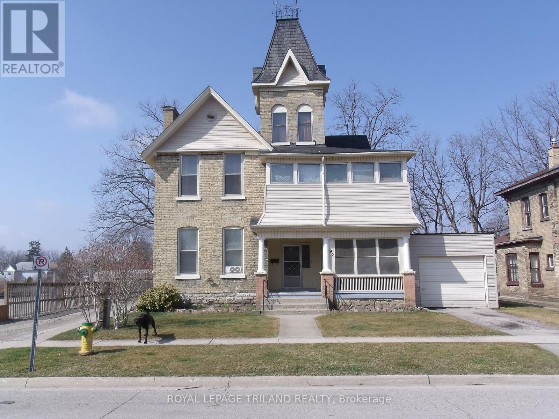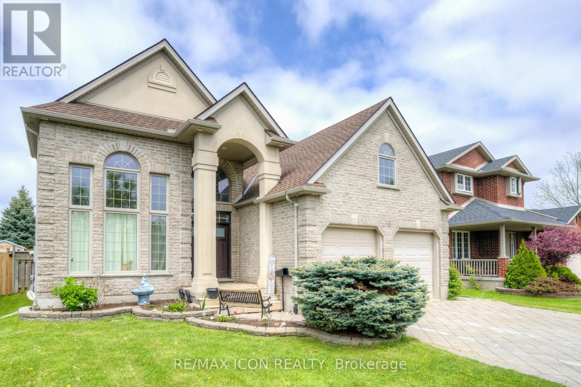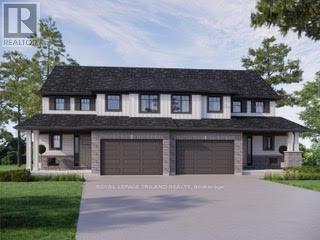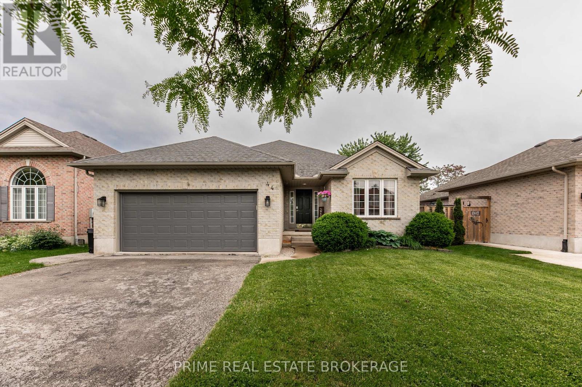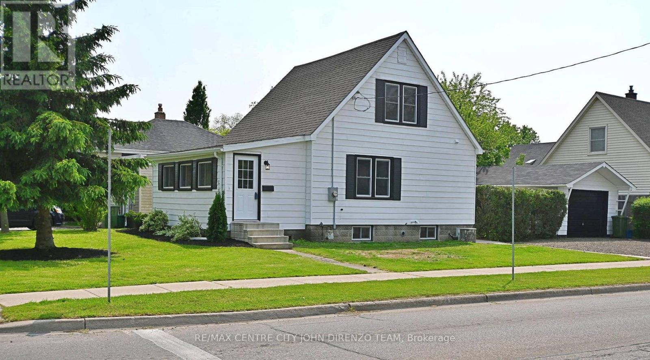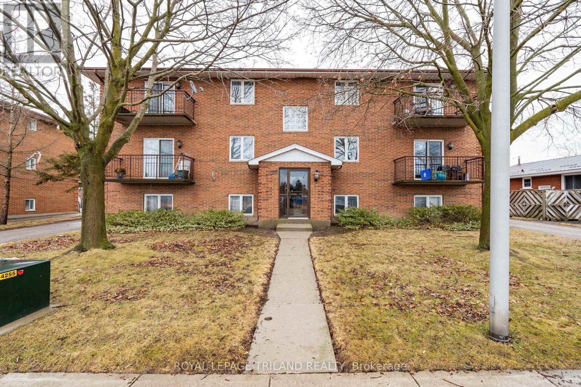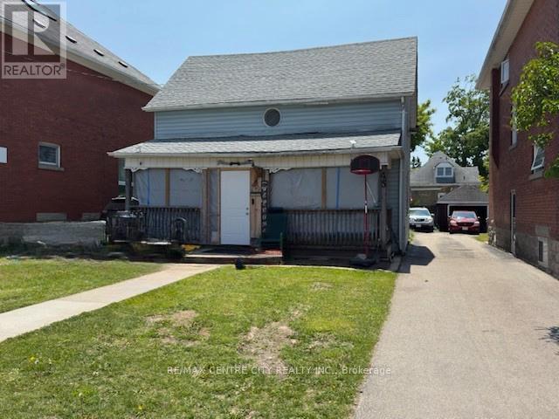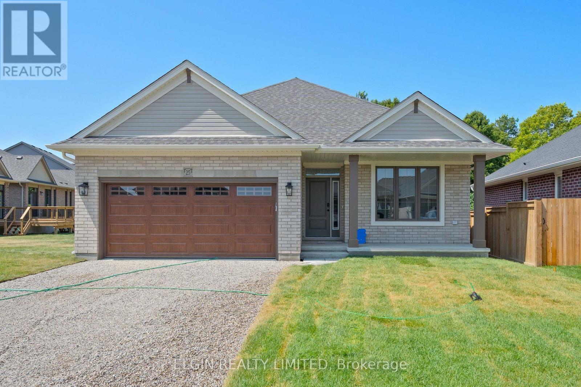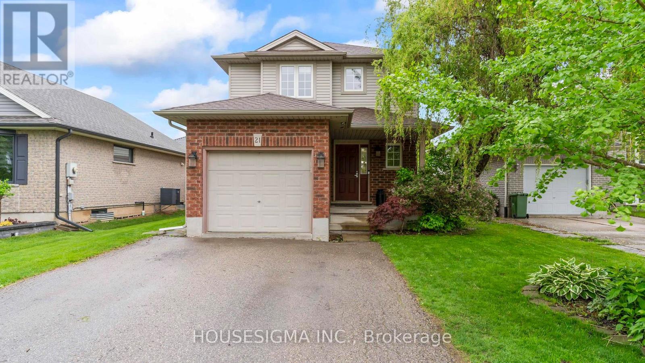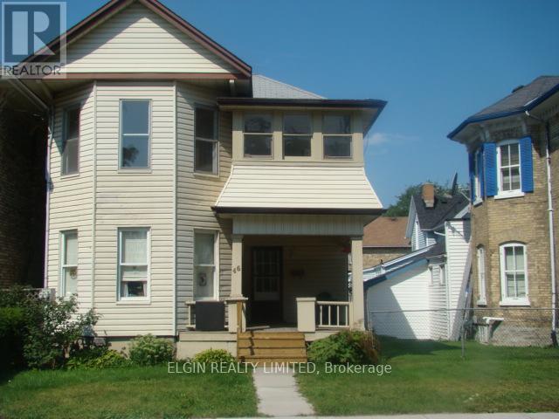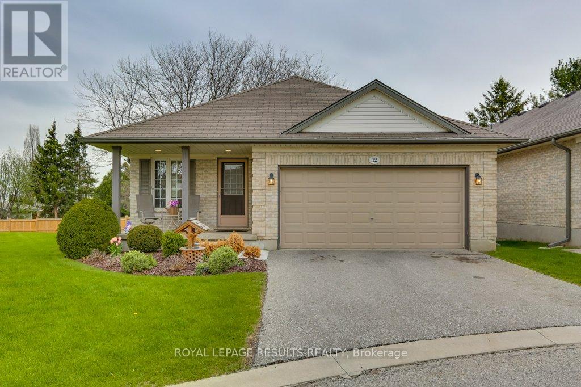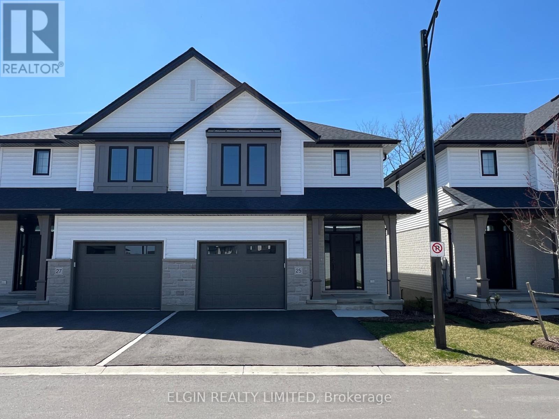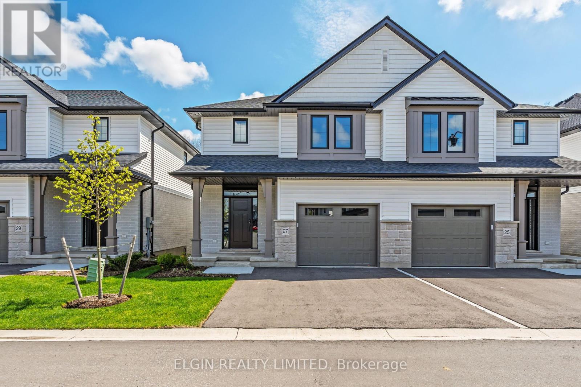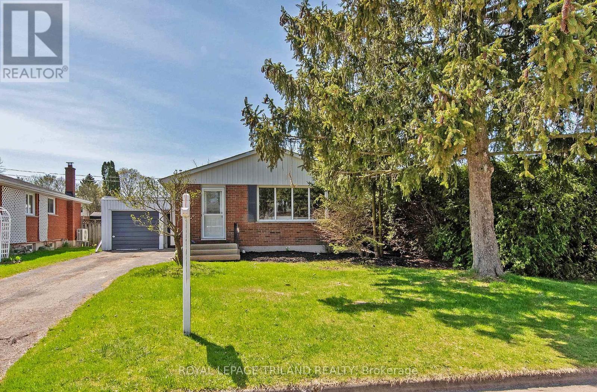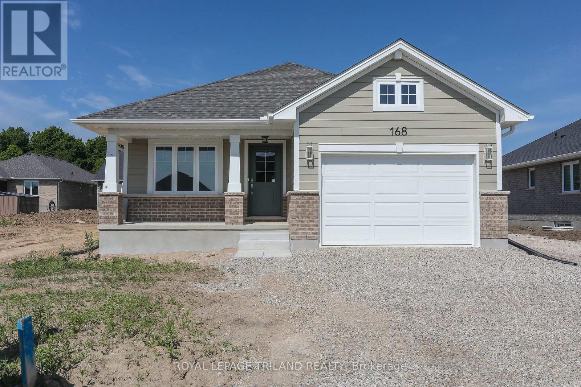86 Kains Street
St. Thomas, Ontario
Don't miss your chance to own this beautifully updated turnkey home in the heart of downtown St Thomas. With five spacious bedrooms, 1.5 bathrooms, and an additional convenient washroom space in the basement, there's plenty of room for family and guests. This home blends original charm like the stunning wood staircase, high ceilings, and classic trim with modern updates. Renovated in 2020, it features a new kitchen, main floor powder room, stone fireplace, updated flooring, a fully redone upstairs bath, certified 100-amp electrical, some new plumbing, new windows, side entrance, and concrete driveway. The fireplace is being sold as is; not WETT Certified. Plus, the roadwork out front is now complete, with fresh pavement and new sidewalks with driveway curb extended to allow for additional parking on front lawn. Overnight street parking in the winter by permit. Just move in and enjoy! (id:46638)
Royal LePage Triland Realty
2 Rosethorn Court
St. Thomas, Ontario
Impeccably maintained 3 bed, 3 bath Hayhoe-built 4-level backsplit, ideally located near parks, schools, shopping, and just minutes to Hwy 401, London, and Port Stanley. The main floor impresses with hardwood and ceramic floors, vaulted ceilings, and an elegant kitchen featuring granite countertops, breakfast bar, pantry, premium appliances, a convenient foot-trigger vacuum for hands-free use, and large windows with California shutters that invite sunlight all year round. Enjoy seamless indoor-outdoor living with a bright dining area opening to a private deck with gas BBQ hookup and a beautifully landscaped, fenced yard with fewer neighbours! The living room features custom built-ins and the whole home experiences abundant natural light. Upstairs, the spacious primary suite offers a walk-in closet and a luxurious 5-piece ensuite with a no-step glass shower, soaker tub, and double quartz vanity. Additional highlights include a cozy family room with gas fireplace, guest bedrooms, a fully finished lower level with playroom, laundry, workshop space, central vacuum, and ample storage. New furnace and AC add peace of mind to ownership. Located in the thriving community of St. Thomas--just 20 minutes to London, 15 minutes to the 401, and 15 minutes to Port Stanley Beach--this home is a perfect blend of luxury, comfort, and long-term investment potential. Please click the media and tour links to view the 360 iguide, photos and schematics! (id:46638)
Janzen-Tenk Realty Inc.
92 Moore Street N
St. Thomas, Ontario
Welcome to 92 Moore Street, St. Thomas, located at the end of Moore Street, beside the former site of the historic Alma College. Built in 1890, this home was once the residence for various College personnel throughout the years. The exterior of this grand 4-unit residence features some beautiful architectural details, most notable being the imposing turret with original slate roof on the front elevation. At the rear of the property is a detached former Carriage house currently being used as a two-car garage/workshop. Also in the rear is a fenced garden area with firepit. Inside, mechanicals have been well maintained, and all in good working order. Owners will be vacating their unit, and the other three units are being rented by long-term tenants, who wish to stay, if possible. All units require some restoration to bring this grand dame back to it's former glory. Once attended to, this home of distinction could be the perfect opportunity for the Buyer searching for a period home that will generate income. (id:46638)
Royal LePage Triland Realty
150 Styles Drive
St. Thomas, Ontario
Located in Millers Pond Close to trails and park, is the Elmwood model. This Doug Tarry home is currently under construction (Completion Date: September 10th, 2025) and is a 1520 square foot, 2-storey semi detached home that is both Energy Star Certified & Net Zero Ready. A Kitchen, Dining area, Great room & Powder room occupy the main floor. The second floor features a Primary Bedroom with a 3pc Ensuite & Walk-in Closet and 2 more spacious Bedrooms & 4pc Bath. Plenty of potential in the unfinished basement. Features: Luxury Vinyl Plank & Carpet Flooring, Kitchen Tiled Backsplash & Quartz countertops, Covered Porch & 1.5 Car Garage. Doug Tarry is making it even easier to own your first home! Reach out for more information on the First Time Home Buyers Promotion. The perfect starter home, all that is left to do is move in. Welcome Home! (id:46638)
Royal LePage Triland Realty
19 Redtail Court
St. Thomas, Ontario
Welcome to 19 Redtail Court a stunning executive home tucked away on a quiet cul-de-sac in one of St. Thomas most sought-after neighborhoods. This elegant 2-storey residence boasts 3500+ square feet of beautifully finished space and offers 5 spacious bedrooms, 4 bathrooms, and incredible curb appeal with stone and stucco exterior. Step into a grand foyer featuring a striking curved staircase and soaring ceilings. The main floor is an entertainers dream with a sunlit open-concept living area, impressive great room with floor-to-ceiling windows, and a chefs kitchen equipped with custom cabinetry, granite counters, large island with wine storage, and a formal dining area with walkout to the backyard. Upstairs, you'll find generously sized bedrooms including a serene primary retreat with a walk-in closet and spa-like ensuite. The lower level offers additional potential with high ceilings .Outside, enjoy the beautifully landscaped yard with a large deck perfect for summer BBQs and relaxing evenings. Located close to parks, schools, and a short drive to London or Port Stanley. Don't miss this exceptional home on a family-friendly court a true gem in the heart of St. Thomas. (id:46638)
RE/MAX Icon Realty
29 Harrow Lane
St. Thomas, Ontario
Located in Harvest Run Subdivision close to trails & Orchard Park, is the Elmwood C model. This Doug Tarry built 2 Storey, semi-detached home is move in ready and offers 1,520 square feet of living space that is both Energy Star Certified & Net Zero Ready. An open concept floor plan includes the Kitchen, Dining & Great room areas along with a convenient Powder Room that completes the main floor. The second level features a Primary Bedroom with 3pc Ensuite & Walk-in Closet as well as 2 more spacious Bedrooms & a 4pc Bathroom. There is untapped potential in the unfinished basement to design the lower level of your dreams that will best suit your needs. Notable Features: Luxury Vinyl Plank & Carpet Flooring, Kitchen: Tiled Backsplash & Quartz countertops, Covered Porch & 1.5 Car Garage. Doug Tarry is making it even easier to own your first home! Reach out for more information on the First Time Home Buyers Promotion. All that is left to do is move in and Enjoy. Welcome Home! (id:46638)
Royal LePage Triland Realty
44 Riverbank Drive
St. Thomas, Ontario
Welcome to 44 Riverbank Drive a well-cared-for, custom Hayhoe Home tucked away in a quiet, established neighbourhood in St. Thomas. This spacious bungalow was designed with comfort and everyday living in mind, offering a practical layout, quality construction, and the kind of warmth that makes a house feel like home. Step inside and youre greeted by hardwood flooring, tall ceilings, and a bright, open main level that offers both function and flexibility. At the centre of it all is the kitchen well-proportioned and thoughtfully laid out connecting easily with the dining area and living room, making it a natural gathering place for meals, conversation, or quiet moments at home. From the living area, step outside to the private backyard where a stamped concrete patio provides a great space for outdoor dining or evening unwinding. Theres even a hot tub hookup ready to go, offering the potential to create your own backyard retreat. The main floor also features two bedrooms, including a large primary with walk-in closet and a private ensuite, as well as a second full bath and bedroom ideal for guests, kids, or a home office. Downstairs, the finished basement extends your living space with a spacious rec-room, a third bedroom and a large utility room with plenty of storage and laundry - laundry hook-up is still in mudroom as well. A newer roof (2017), double car garage, and mature lot all add to the appeal. Whether you're right-sizing, relocating, or simply looking for a home that offers lasting value in a great location, 44 Riverbank Drive is a place youll be proud to call home. (id:46638)
Prime Real Estate Brokerage
53 Augusta Crescent
St. Thomas, Ontario
Welcome to 53 Augusta Crescent - an impeccably maintained Don West-built bungalow nestled in the highly sought-after Shaw Valley community. This charming home offers a perfect blend of classic design and modern convenience, making it ideal for families, downsizers, or anyone seeking one-floor living with extra space to grow.Step inside to discover a warm and inviting open-concept main floor featuring an updated kitchen (2019) that's perfect for both everyday meals and entertaining. You'll find two generously sized bedrooms, two full bathrooms, and the convenience of main-floor laundry, all thoughtfully laid out for ease of living.The fully finished lower level extends your living space with a third bedroom, a spacious recreation room, a half bathroom, and plenty of storage - whether you're hosting movie nights, setting up a home office, or accommodating guests, the possibilities are endless.Enjoy the outdoors in your private, fully fenced backyard oasis, complete with a deck and gazebo - ideal for summer barbecues, morning coffee, or unwinding under the stars.A rare opportunity to own a beautiful home in one of the areas most desirable neighbourhoods - don't miss it! (id:46638)
Royal LePage Triland Realty
64 East Street
St. Thomas, Ontario
This stunning 4-bedroom, 2-bathroom red brick home sits proudly on a beautifully landscaped corner lot. With undeniable curb appeal, a charming covered front porch, and a 2021-built back deck, this property offers both outdoor charm and indoor comfort. Step inside to an extremely impressive front foyer that immediately sets the tone for the rest of the home - grand, welcoming, and rich in character. Inside, you'll find hardwood floors, coffered ceilings, natural woodwork, and original stained-glass windows that reflect the craftsmanship of a bygone era. The dining area features exposed brick, adding a timeless touch to the décor. The living rooms gas fireplace creates a cozy centerpiece, while the second-floor sunroom offers a bright, peaceful retreat perfect for a home office, reading nook, or plant haven. Extensive updates ensure peace of mind: Blown-in insulation in walls (2023), Electrical upgrades (2013), Basement waterproofing (2014), Window replacements (2015), Attic re-insulated. With no backyard maintenance, this home is ideal for busy families or anyone looking to enjoy low maintenance living without sacrificing outdoor space. The homes detailed brickwork, wide eaves, and a distinctive dormer with third-floor potential add extra charm and room to grow. Located just minutes from parks, shopping, schools, and downtown amenities, this property offers the perfect blend of historic charm, smart updates, and a walkable location. Also, only 18 minutes to White Oaks Mall London, 10 minutes to the 401, and 15 minutes to the beach in Port Stanley. Don't miss your chance to own a truly special home that's full of warmth, character, and modern upgrades! (id:46638)
Royal LePage Triland Realty
52 Woodworth Avenue
St. Thomas, Ontario
Nice house, Great Value. Exceptional 1.5 storey affordable home, modern decor, many updates throughout, 3 bedrooms. Large rooms, oversized garage, great location! A must see, quick possession possible. Updated, newer flooring, lighting, kitchen, bathroom, hydro service and breaker panel, most windows, exterior painiting, fixtures and much more. Nice corner lot, ready to move in. Close to school, shopping and amenities. (id:46638)
RE/MAX Centre City John Direnzo Team
221 Highview Drive
St. Thomas, Ontario
This 6-unit apartment is a rare find. Purpose-built with concrete floors and exterior walls, each unit is a complete firebox. Conveniently located directly across from the Elgin Mall, the updated units feature stainless steel appliances, laminate flooring throughout, plank porcelain tiling in the bathrooms, and porcelain tile in the kitchens. Each unit is finished with all wood trim and doors. Coin-operated laundry is located on the lower level. Every unit has its own water heater and is separately metered for hydro. (id:46638)
Royal LePage Triland Realty
45 Locust Street
St. Thomas, Ontario
Welcome to this two-storey home in the heart of St. Thomas an excellent investment opportunity for those looking to expand their real estate portfolio or secure a promising fixer-upper at an attractive price and 6.5% cap rate. Currently tenanted, the property offers immediate rental income, making it a smart choice for investors. Zoned R3, there is also potential for future development or expansion, adding long-term value to this versatile asset. The home features 5 bedrooms and 2 bathrooms, offering ample space and functionality. Located in a desirable area with established rental income and room for future growth, this property is a strong addition to any investment strategy. Whether you're looking for immediate returns or long-term upside, this St. Thomas opportunity is worth your consideration. (id:46638)
RE/MAX Centre City Realty Inc.
25 Dunning Way
St. Thomas, Ontario
Move-in ready! The Hamilton bungalow by Hayhoe Homes offers convenient, single-level living with 3 bedrooms and 2 bathrooms, including a private 3-piece ensuite in the primary bedroom. The open-concept layout features a designer eat-in kitchen with quartz countertops, tile backsplash, and pantry, flowing into a spacious great room with cathedral ceilings, a gas fireplace, and patio doors that open to a rear deck with yard overlooking the trees. The unfinished basement offers excellent development potential for a future family room, 4th bedroom, and additional bathroom. Other highlights include 9' main floor ceilings, luxury vinyl plank flooring (as per plan), convenient main floor laundry, BBQ gas line, two-car garage, Tarion New Home Warranty, plus many upgraded features throughout. Located in Southeast St. Thomas, just minutes to the beaches of Port Stanley and approximately 25 minutes to London. Taxes to be assessed. (id:46638)
Elgin Realty Limited
148 Styles Drive
St. Thomas, Ontario
Located in Millers Pond Close to trails and park, is the Elmwood model. This Doug Tarry home is currently under construction (with a Completion Date of September 11, 2025) and is a 1520 square foot, 2-storey semi detached home that is both Energy Star Certified & Net Zero Ready. A Kitchen, Dining area, Great room & Powder room occupy the main floor. The second floor features a Primary Bedroom with a 3pc Ensuite & Walk-in Closet and 2 more spacious Bedrooms & 4pc Bath. Plenty of potential in the unfinished basement. Features: Luxury Vinyl Plank & Carpet Flooring, Kitchen Tiled Backsplash & Quartz countertops, Covered Porch & 1.5 Car Garage. Doug Tarry is making it even easier to own your first home! Reach out for more information on the First Time Home Buyers Promotion. The perfect starter home, all that is left to do is move in. Welcome Home! (id:46638)
Royal LePage Triland Realty
71 Harrow Lane
St. Thomas, Ontario
This charming, move in ready, semi-detached bungalow located in Harvest Run, features 1,752 square feet of thoughtfully designed living space, perfect for those looking to downsize or seeking a cozy condo alternative. Enter through the covered porch into the main level, which includes a den ideal for a home office, a spectacular kitchen with an island (& quartz counters), a butler pantry, a great room, a primary bedroom with a 4pc ensuite and walk-in closet. The main floor also offers a convenient powder room (with linen closet) and a mudroom with laundry (& laundry tub). The lower level provides a second bedroom with a spacious walk-in closet, a 3pc bathroom, and a rec room. Luxury vinyl plank flooring throughout the main living areas and cozy carpets in the bedrooms, along with a 1.5 car garage for added convenience. This home is a must see for those seeking both comfort and style! This High Performance Doug Tarry Home is both Energy Star and Net Zero Ready. A fantastic location with walking trails and park. Doug Tarry is making it even easier to own your first home! Reach out for more information on the First Time Home Buyers Promotion. Welcome Home. (id:46638)
Royal LePage Triland Realty
21 Goldenrod Court
St. Thomas, Ontario
Welcome to 21 Goldenrod Court - a stunning two-storey home with 4 bedrooms, 2.5 bathrooms, and over 2,000 sq. ft. of finished living space located on a family-friendly cul-de-sac in North St. Thomas. You'll have a quick trip to London from this prime location. The open-concept main floor features a spacious kitchen, dining, and living area, perfect for entertaining. Patio doors lead to a backyard oasis with a newer (1 year old) stamped concrete patio, a covered gazebo, and lush perennial gardens, all within a fully fenced yard ideal for kids and pets. Upstairs includes a large primary suite with a walk-in closet and 4-piece ensuite, two additional bedrooms with stylish feature walls, a second 4-piece bathroom, and a convenient second-floor laundry room. The finished lower level includes a fourth bedroom (or great office), a roughed-in bathroom, and an impressive entertainment area with wall-to-wall projector screen, a projector, and surround sound. Recent updates in the last 3 years include a new furnace and central air conditioning, most kitchen appliances, and upgraded garage storage. Don't miss your chance to own this incredible family home! (id:46638)
Housesigma Inc.
18 Vanier Place
St. Thomas, Ontario
Welcome to this charming semi-detached house on a quiet street in the south side of St. Thomas. This property has had many recent updates including flooring on main level living room, new kitchen cupboards, new furnace, air exchanger, tankless hot water heater, and air conditioning. It has plenty of natural light, boasts 3 generously sized bedrooms and 1 and a half bathrooms. Located in a desirable neighbourhood right near Lake Margaret, this home offers proximity to schools, parks, shopping, and all the amenities St. Thomas has to offer. Don't miss out on this opportunity to make this your own! (id:46638)
Elgin Realty Limited
46 Elgin Street
St. Thomas, Ontario
Up and Down duplex in a convenient location close to downtown and all amenities. This property has an ideal layout with everything being separate in each unit. Both apartments feature 2 bedrooms, spacious family room, 4pc bathroom, eat-in kitchen and their own laundry plus storage in the basement. Each unit has 2 separate entrances and plenty of parking - 2 parking spots for each unit. As the landlord there is no need to pay for tenant utilities- each unit is separately metered for heat, hydro + water. This set-up in a duplex is a rare find. (id:46638)
Elgin Realty Limited
12 - 20 Windemere Place
St. Thomas, Ontario
Gorgeous detached condo in an exclusive sought after area. Windemere Gate condos are close to shopping, trails, parks, yet tucked back in a very quiet residential area. This home boasts hardwood floors and ceramic tile surfaces throughout the main floor. Vaulted ceiling through and a gas fireplace in the living room with patio doors out to an upper deck. The kitchen has loads of cabinets and built ins and Corian countertops. The generous master suite has an ensuite with separate shower and a walk in closet. In this finished basement with walkout patio doors to a lower covered patio, here is a kitchenette for an in-law suite, there is a built in desk and office area and the rec room has another gas fireplace. There is a large bright bedroom with closet and a third full bathroom. This unit is one of the largest in this complex and is on a lot with no neighbour to one side and a very large grass space. The condo corp takes care of everything outside, so just move in and enjoy! Note NO Pet restrictions here! (id:46638)
Royal LePage Results Realty
25-49 Royal Dornoch Drive
St. Thomas, Ontario
Welcome to 25-49 Royal Dornoch Drive, a semi-detached condo by Hayhoe Homes offering luxury, comfort and convenience. This spacious condo offers 4 bedrooms (3 + 1), 3.5 bathrooms, and finished walkout lower level. The open-concept main floor includes a designer kitchen with hard-surface countertops, tile backsplash, island, and cabinet-style pantry opening onto the eating area and great room with electric fireplace, and patio door leading to the rear deck with views of the trees and valley. Upstairs, find a spacious primary suite with a walk-in closet and deluxe ensuite bathroom featuring a tile shower, freestanding soaker tub, heated tile floors, and vanity with double sinks and hard-surface countertops. Two additional bedrooms, a 4pc main bathroom, and a convenient second-floor laundry room complete the upper level. The finished walkout lower level adds a family room, 4th bedroom, and full bathroom. Additional features include hardwood stairs, luxury vinyl plank flooring, 200 AMP electrical service, garage door opener, BBQ gas line, Tarion New Home Warranty, plus many more upgraded features throughout. Taxes to be assessed. (id:46638)
Elgin Realty Limited
27-49 Royal Dornoch Drive
St. Thomas, Ontario
Welcome to 27-49 Royal Dornoch Drive, a semi-detached condo by Hayhoe Homes offering luxury, comfort and convenience. This spacious condo offers 4 bedrooms (3 + 1), 3.5 bathrooms, and finished walkout lower level. The open-concept main floor includes a designer kitchen with hard-surface countertops, tile backsplash, island, and cabinet-style pantry opening onto the eating area and great room with electric fireplace, and patio door leading to the rear deck with views of the trees and valley. Upstairs, find a spacious primary suite with a walk-in closet and deluxe ensuite bathroom featuring a tile shower, freestanding soaker tub, heated tile floors, and vanity with double sinks and hard-surface countertops. Two additional bedrooms, a 4pc main bathroom, and a convenient second-floor laundry room complete the upper level. The finished walkout lower level adds a family room, 4th bedroom, and full bathroom. Additional features include hardwood stairs, luxury vinyl plank flooring, 200 AMP electrical service, garage door opener, BBQ gas line, Tarion New Home Warranty, plus many more upgraded features throughout. Taxes to be assessed. (id:46638)
Elgin Realty Limited
24 Dunwich Drive
St. Thomas, Ontario
**Welcome to 24 Dunwich Drive, St. Thomas!**This beautifully updated home features an 3+1 bedrooms and 2 full bathrooms, ideal for families and entertaining. The primary bedroom offers versatility as it can double as an extra livingspace or a private suite, complete with a stunning sunroom that provides access to the backyard, perfect for relaxation and gatherings.Recent upgrades have transformed this home, with a fresh coat of paint throughout, new flooring throughout. The lower level has been thoughtfully renovated with two egress windows and includes a modern bathroom, a cozy 4th bedroom, and a generous family room, creating additional space for leisure and family activities.The property also includes a single car garage with ample storage solutions, ensuring that you'll have room for all your essentials. Recent maintenance updates include a new electrical panel in 2024, a furnace replacement in 2022, and central air conditioning installed in 2023. With an abundance of natural light flooding every corner, this home offers a warm and inviting atmosphere on a quiet street close to all St.Thomas has to offer. Don't miss the opportunity to make this lovely house your new home! (id:46638)
Royal LePage Triland Realty
11 - 234 Peach Tree Boulevard
St. Thomas, Ontario
Beautiful like new condominium located in the Southport Condo Community. The main floor boasts an open concept kitchen, eating area and living room with a gas fireplace, main floor laundry, 4 piece bathroom, bedroom and a primary bedroom with a 3 piece ensuite with walk-in shower. The lower level has a large recreation room, bedroom, 4 piece bath and a large furnace room/storage area. This impeccably maintained bungalow is a must to see! (id:46638)
Royal LePage Triland Realty
168 Renaissance Drive
St. Thomas, Ontario
Located in Harvest Run is the Glenwood model. Built by Doug Tarry Homes with a 1.5 car garage and covered porch has 1276 square feet of finished living space planned with you in mind. This home features all main floor living with 2 bedrooms, 2 baths, vaulted ceilings in the great room, open concept kitchen with quartz countertop, island breakfast bar, walk-in pantry, laundry closet, luxury vinyl plank flooring throughout, and carpeted bedrooms. The primary bedroom features a walk-in closet, linen closet and 4pc ensuite. The spacious lower level awaits your creative touch for potential expansion. Not only are Doug Tarry Homes Energy Star Certified, High Performance and Net Zero Ready but Doug Tarry is making it even easier to own your first home. Reach out for more informations on the First Time Home Buyer Promotion! Welcome Home! (id:46638)
Royal LePage Triland Realty


