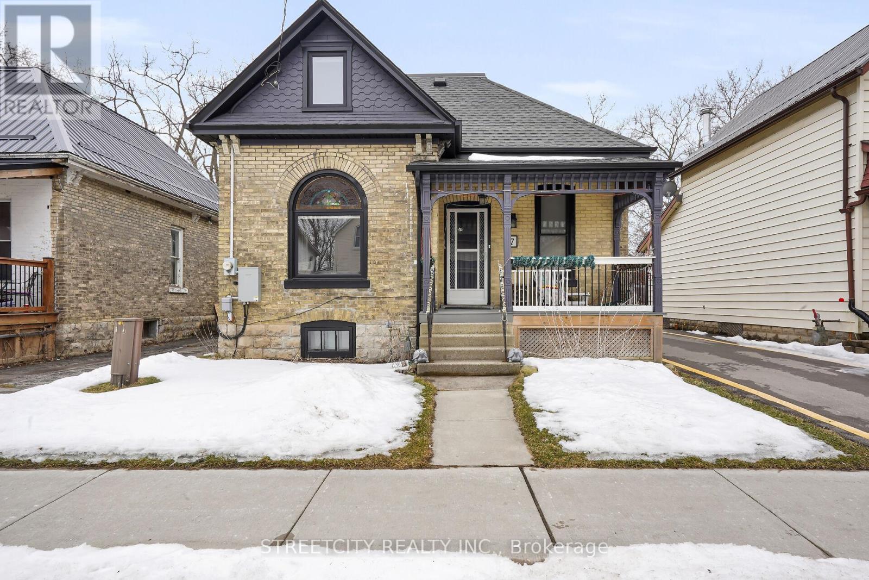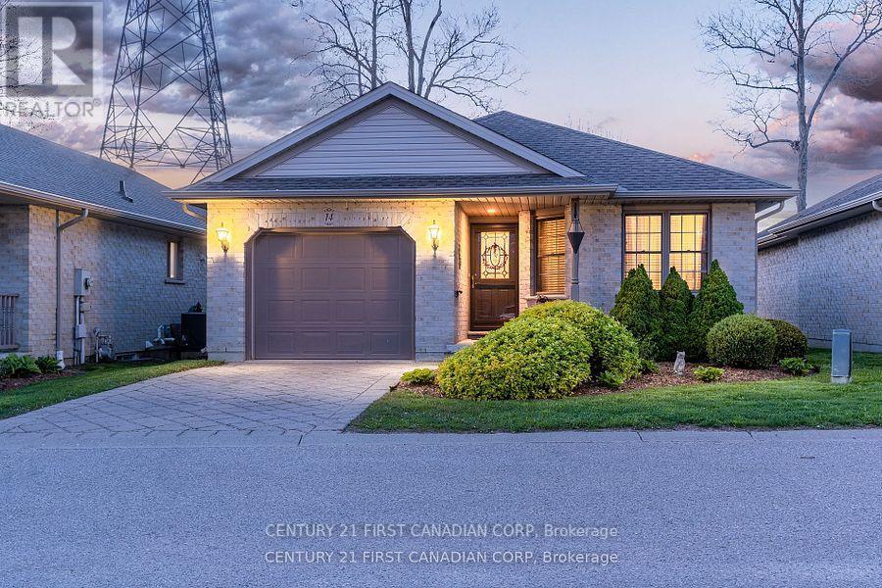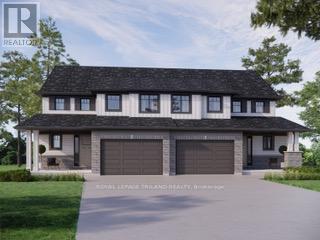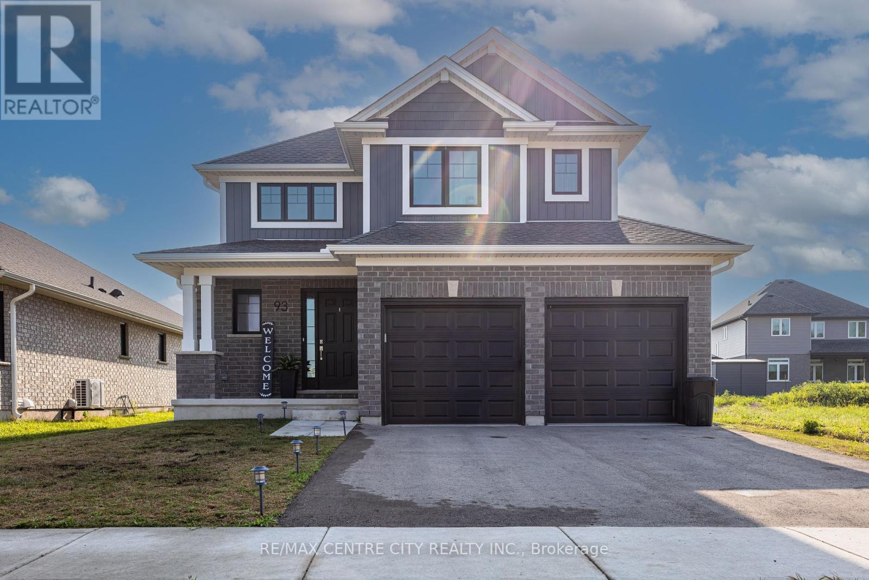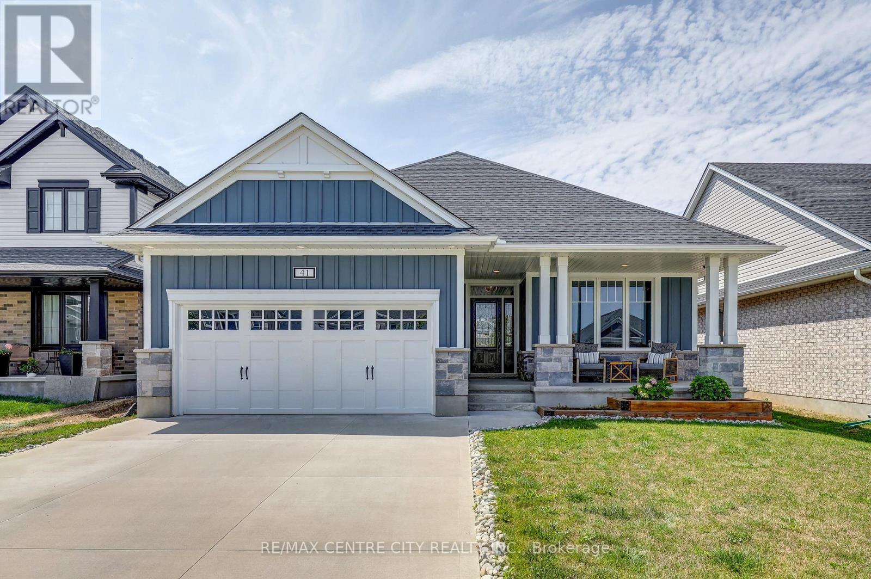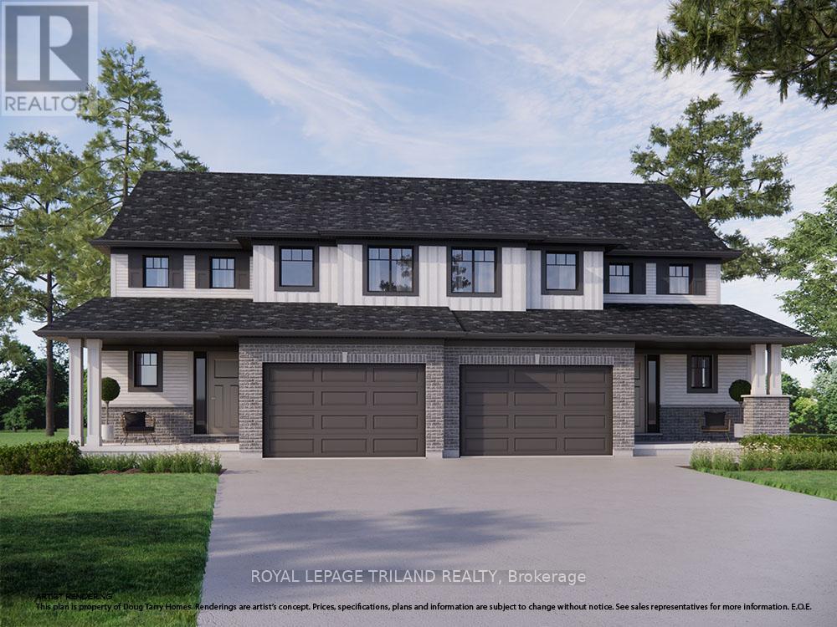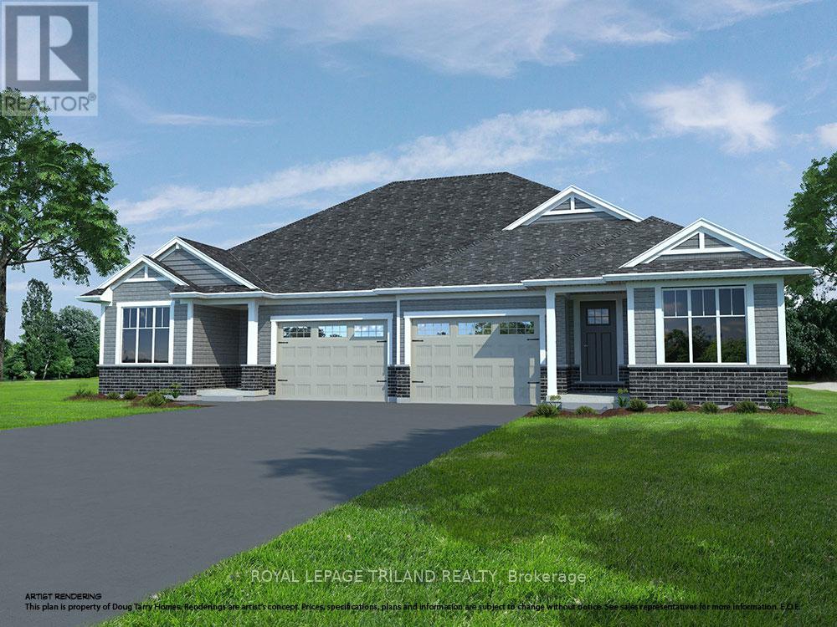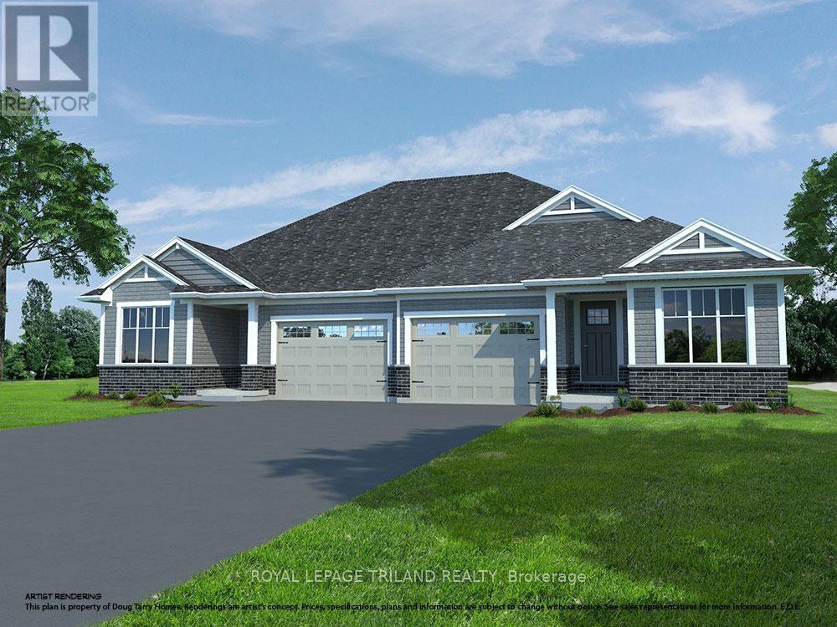7 Myrtle Street
St. Thomas, Ontario
Move in Ready, To this solid brick and carpet free house. Offer 4 bedrooms, 2 bathrooms, single detached garage, plus one more carport garage, single long driveway for almost 4 cars. This property being fully renovated with numerous upgrades, including floors, bathrooms, doors, windows, furnace, A/C and gorgeous kitchen with plenty of cabinets, breakfast island, quarts countertops, open to dining room, and 3 bedroom, 3 pc. Bathroom, laundry room, and door leads to a covered patio. Second floor feature a good size recreation room and one bedroom with walk-in closet, 3 pc. Bathroom. Lower level offer an extra storage and space for futures uses. The house has an electric generator connected for ensuring peace of mind during power outages. Should see this spacious, bright and high ceiling property, everything in this house like brand new. Located in desirable area close to downtown, parks and schools, easy access to the highway and Port Stanley Beach. ALL appliances and hot water heater are included. (id:46638)
Streetcity Realty Inc.
14 - 410 Burwell Road
St. Thomas, Ontario
Welcome to 410 Burwell Road! This well-maintained bungalow is nestled in a desirable adult community in the north end of St. Thomas. Offering 2+1 bedrooms, 2 bathrooms, and an open-concept layout, its the perfect size for comfortable living. The main floor features a bright kitchen that overlooks a spacious living area, with direct access to a sun deck and nearby walking path, ideal for relaxing or entertaining. Downstairs, you'll find a fully finished lower level that includes a large rec room, a home office, an additional bedroom (no egress window), and a 3-piece bathroom, providing plenty of flexible living space. Appliances are included, with many recent updates: fridge (2023), dishwasher (2019), and washer (2022).The hot water tank is owned, adding extra value and peace of mind. Condo fees include all exterior maintenance, including landscaping, lawn care, and snow removal so you can enjoy a worry-free (id:46638)
Century 21 First Canadian Corp
36 Park Avenue
St. Thomas, Ontario
Looking for a move-in ready home in a family friendly neighbourhood? This 1.5 Storey brick home with detached garage is located in a great area of St Thomas and is close to all amenities. Property features 3 bedrooms, 2 bathrooms on a 60 x 133 foot lot. On the main floor you will find your primary bedroom, 3 pc bath with laundry, kitchen and L shaped living + dining area. Upstairs has 2 bedrooms and a 4 pc bathroom. Backyard is fully fenced with a large deck off the kitchen. Long double wide driveway that can fit approx 14 vehicles and perfect for your boat or RV. This home has had many updates - don't miss your opportunity to make 36 Park Ave your new home!! (id:46638)
Elgin Realty Limited
67 Harrow Lane
St. Thomas, Ontario
Welcome to the Elmwood model located in Harvest Run. This Doug Tarry built, fully finished 2-storey semi detached is the perfect starter home and currently under construction (Completion Date October 8th, 2025). A Kitchen, Dining Area, Great Room & Powder Room occupy the main level. The second level features 3 spacious Bedrooms including the Primary Bedroom (complete with 3pc Ensuite & Walk-in Closet) as well as a 4pc main Bathroom. The lower level is complete with a 4th Bedroom, cozy Rec Room, 4pc Bathroom, Laundry hookups & Laundry tub. Notable Features: Luxury Vinyl Plank & Carpet Flooring, Tiled Backsplash & Quartz countertops in Kitchen, Covered Front Porch & Attached 1.5 Car Garage. This High Performance Doug Tarry Home is both Energy Star & Net Zero Ready. A fantastic location with walking trails & park. Doug Tarry is making it even easier to own your first home! Reach out for more information on the First Time Home Buyers Promotion. All that is left to do is move in, get comfortable & enjoy. Welcome Home! (id:46638)
Royal LePage Triland Realty
93 Benjamin Parkway
St. Thomas, Ontario
Welcome home!! This fabulous 2023 built 2 Storey Doug Tarry home with loads of upgrades is sure to impress. On the main floor you will find an open concept, living room and GCW custom kitchen. On the upper level you will find the Primary bedroom with ensuite and walk-in closet as well as both guest bedrooms and 4 pc bathroom. The basement is unfinished and ready for your touches. (id:46638)
RE/MAX Centre City Realty Inc.
133 Balaclava Street
St. Thomas, Ontario
Beautifully Updated 5-Bedroom, 3-Bathroom Home in St. Thomas Move-In Ready! Spacious and fully updated 5-bedroom, 3-bathroom home located close to downtown St. Thomas and all major amenities. This turnkey property features an updated kitchen, new flooring throughout, upgraded windows, renovated bathrooms, and a finished basement. Enjoy the convenience of a new concrete driveway and two updated sheds for additional storage. Ideal for families or buyers looking for a modern, move-in-ready home in a prime location. (id:46638)
Elgin Realty Limited
41 Honey Bend
St. Thomas, Ontario
Stylish bungalow living in South St. Thomas, located in a sought-after neighbourhood with easy access to Port Stanley an London, this beautifully upgraded Hayhoe-built bungalow offers style, comfort, and quality finishes throughout. Built in 2020, this meticulously maintained home features 2 spacious bedrooms on the main floor, including a serene primary suite with a luxurious 5- piece ensuite featuring a deep soaker tub, double vanity, and glass-tiled shower. A walk-in closet adds generous storage. Step inside from the inviting covered front porch into a bright and open-concept layout, accentuated by vaulted ceilings, upgraded lighting, and rich hardwood floors throughout the main living space. The heart of the home is the stunning multi-toned kitchen, complete with granite countertops, upgraded cabinetry, tile backsplash and a full set of white appliances, including the fridge, stove, and dishwasher. Convenience meets function with a large mudroom and laundry area off the double-car garage, which is insulated for comfort and energy efficiency. A 2-piece powder room and front entry closet round out the main level. The lower level boasts a custom-designed rec-room with two large windows, a spacious lower bedroom with walk-in closet, an additional full bath, a dedicated workout space, and stylish feature walls- perfect for movie nights, entertaining, or your home gym. Step outside to your backyard oasis-fully fenced and designed for relaxation and entertainment. Enjoy the double-tiered deck, built-in hot tub, and a pergola offering shade and style for your outdoor gatherings. Additional highlight include California shutters in the lower level, excellent curb appeal, double concrete drive, custom carpentry, quiet, family-friendly street. Whether you're downsizing or looking for the perfect move-in-ready home, this home delivers comfort, modern finishes, and a backyard retreat you'll love coming home to. Short walk to Mitchell Hepburn and St. Joseph's high-school. (id:46638)
RE/MAX Centre City Realty Inc.
65 Harrow Lane
St. Thomas, Ontario
Welcome to the Elmwood model located in Harvest Run. This Doug Tarry built, fully finished 2-storey semi detached is the perfect starter home and currently under construction (Completion Date October 7th, 2025). A Kitchen, Dining Area, Great Room & Powder Room occupy the main level. The second level features 3 spacious Bedrooms including the Primary Bedroom (complete with 3pc Ensuite & Walk-in Closet) as well as a 4pc main Bathroom. The lower level is complete with a 4th Bedroom, cozy Recroom, 4pc Bathroom, Laundry hookups & Laundry tub. Notable Features: Luxury Vinyl Plank & Carpet Flooring, Tiled Backsplash & Quartz countertops in Kitchen, Covered Front Porch & 1.5 Car Attached Garage. This High Performance Doug Tarry Home is both Energy Star and Net Zero Ready. A fantastic location with walking trails and park. Doug Tarry is making it even easier to own your first home! Reach out for more information on the First Time Home Buyers Promotion. All that is left to do is move in, get comfortable & enjoy. Welcome Home! (id:46638)
Royal LePage Triland Realty
581-583 Talbot Street
St. Thomas, Ontario
Historic Downtown St. Thomas Multi-Use Building Over 9,000 Sq Ft! Currently configured as an office space, this versatile three-story building offers a prime downtown location with excellent redevelopment potential. The main floor features large glass storefront windows, a reception area, a customer lounge, five offices, a boardroom, two bathrooms, and a dedicated copy/computer area. Additional facilities include a file storage room, staff kitchen, and a receiving warehouse with rear access doors. An attractive open-concept two-storey staircase connects the main and second floors. The second floor includes a reception area, two offices, and a spacious 58' x 17'8" conference/meeting room ideal for large gatherings or presentations. The third floor, historically a theatre at the turn of the century, offers a large 45' x 35' open space with windows overlooking the downtown district, currently unused but ripe for redevelopment. This property includes a second entrance from the front of the building, providing convenient access to both the second and third floors. With some renovation, there are additional rooms on the upper levels to expand usable space, making this an excellent opportunity for office, retail, or residential conversions. Perfect for owners or developers seeking to capitalize on the vibrant St. Thomas downtown scene. This versatile building offers numerous opportunities for growth and customization. Zoning-C2 Downtown Talbot Commercial Zone, which offers several uses. (id:46638)
Sutton Group - Select Realty
167 Styles Drive
St. Thomas, Ontario
Located in the desirable Miller's Pond Development, close to Parish Park & walking trails is this NEW Doug Tarry built Semi-Detached, 2+2 Bedroom Bungalow. The SUTHERLAND is a high performance, Energy Star/Net Zero Ready, model with 2,041 square feet of finished living space! The Main Level features 2 Bedrooms (including primary with a large walk-in closet & 3pc ensuite) 2 full Bathrooms, an open concept living area including a Kitchen (with an island, pantry & quartz counters) & Great Room. The Lower Level features 2 Bedrooms, a 3pc Bathroom and Recroom. Notable Features: Convenient main floor laundry, luxury vinyl plank, ceramic & carpet flooring. Reach out for more information on the First Time Home Buyers Promotion. Welcome Home! (id:46638)
Royal LePage Triland Realty
27 Harrow Lane
St. Thomas, Ontario
Welcome to 27 Harrow Lane! This 1,520 sq. ft. semi-detached two-storey home with a 1.5-car garage is perfect for the first-time home buyer or a family looking for an upgrade! The Elmwood model welcomes you with a generous foyer, a convenient powder room, and an open-concept layout that seamlessly connects the kitchen, dining area, and great room. The main level features stylish luxury vinyl plank flooring, while the kitchen showcases granite countertops and a sleek tiled backsplash. Upstairs, you'll find three spacious, carpeted bedrooms and a well-appointed 4-piece bathroom. The primary bedroom includes a large walk-in closet and a private 3-piece ensuite. The finished basement adds 433 sq. ft. more living space, complete with a rec room, a fourth bedroom and a 3-piece bath. Don't like rear-neighbours? This home is backing on to Centennial Road! Ideally located in southeast St. Thomas within the Mitchell Hepburn School District, this home is just minutes from parks, trails, and schools. Why choose Doug Tarry? Not only are all their homes Energy Star Certified and Net Zero Ready, but Doug Tarry is making it easier to own your first home. Ask about the First Time Home Buyer Promotion for more details!This property is currently UNDER CONSTRUCTION and will be ready for its first family on August 12th, 2025. All that's left is for you to move in and enjoy your new home at 27 Harrow Lane! (id:46638)
Royal LePage Triland Realty
169 Styles Drive
St. Thomas, Ontario
Located in the desirable Miller's Pond Development, close to Parish Park & walking trails is this NEW Doug Tarry built Semi-Detached, 2+2 Bedroom Bungalow. The SUTHERLAND is a high performance, Energy Star/Net Zero Ready, model with 2,041 square feet of finished living space! The Main Level features 2 Bedrooms (including primary with a large walk-in closet & 3pc ensuite) 2 full Bathrooms, an open concept living area including a Kitchen (with an island, pantry & quartz counters) & Great Room. The Lower Level features 2 Bedrooms, a 3pc Bathroom and Rec room. Notable Features: Convenient main floor laundry, luxury vinyl plank, ceramic & carpet flooring. Reach out for more information on the First Time Home Buyers Promotion. Welcome Home! (id:46638)
Royal LePage Triland Realty

