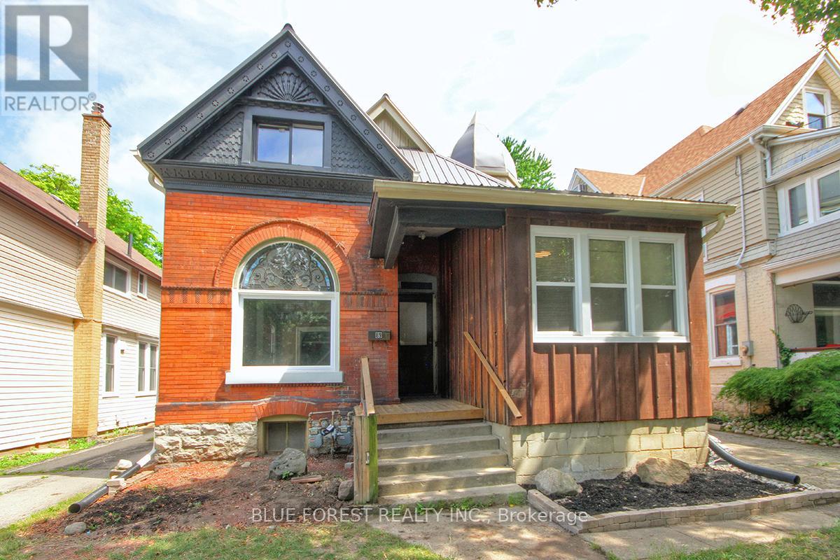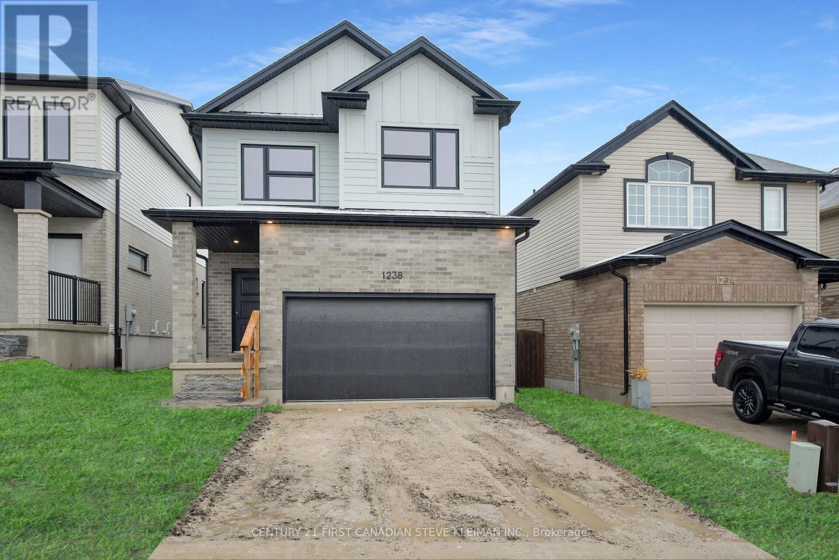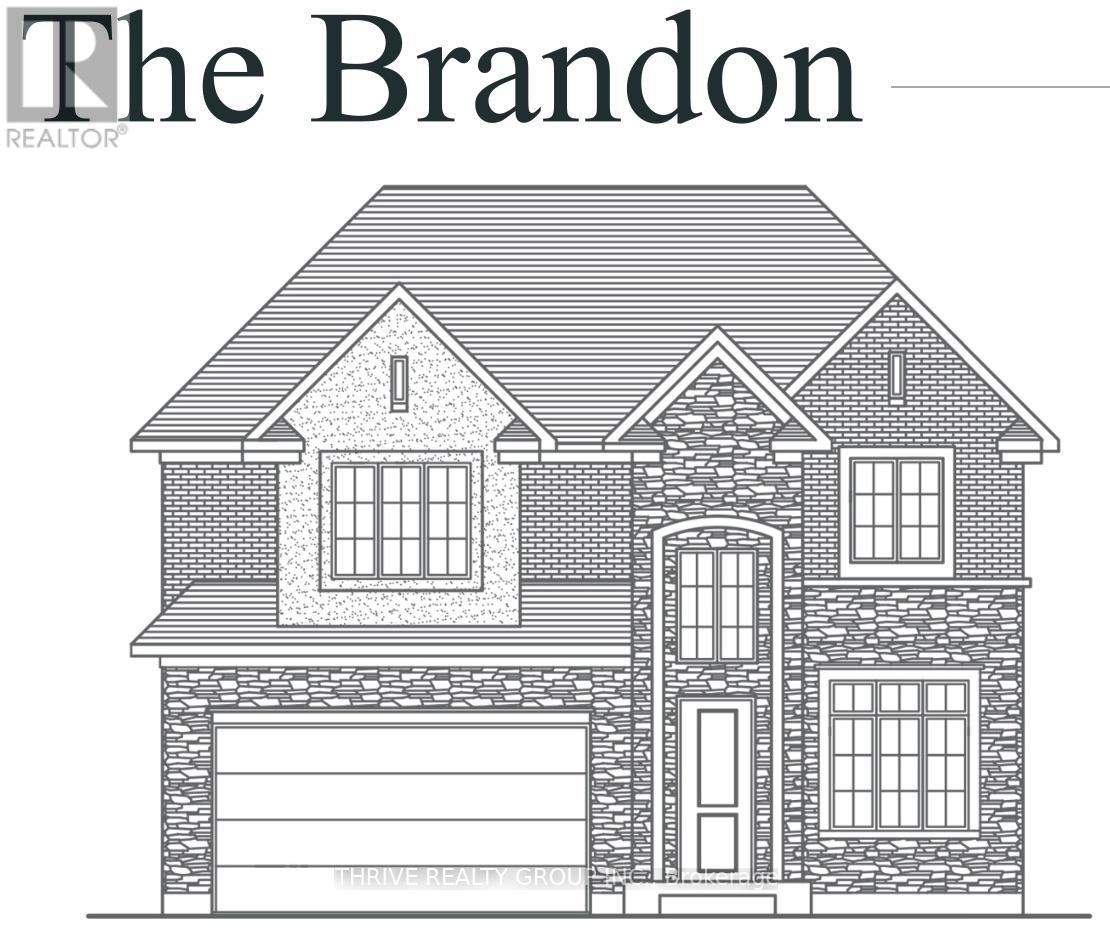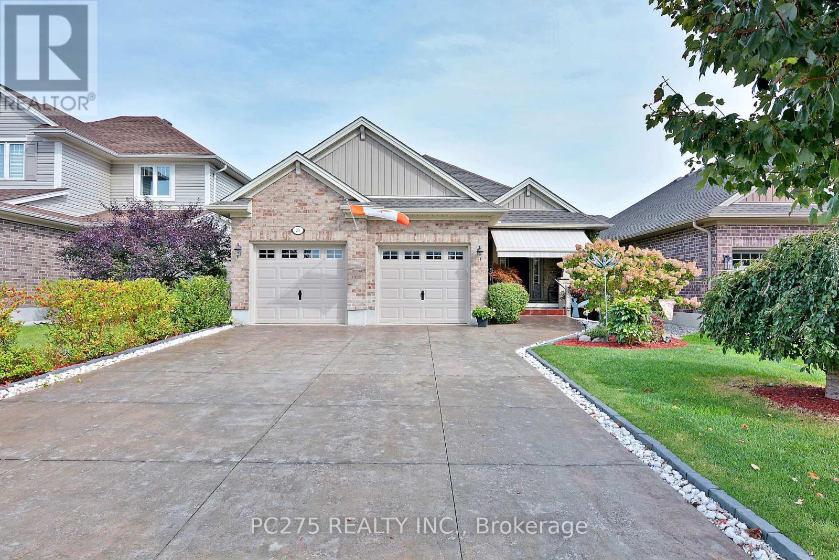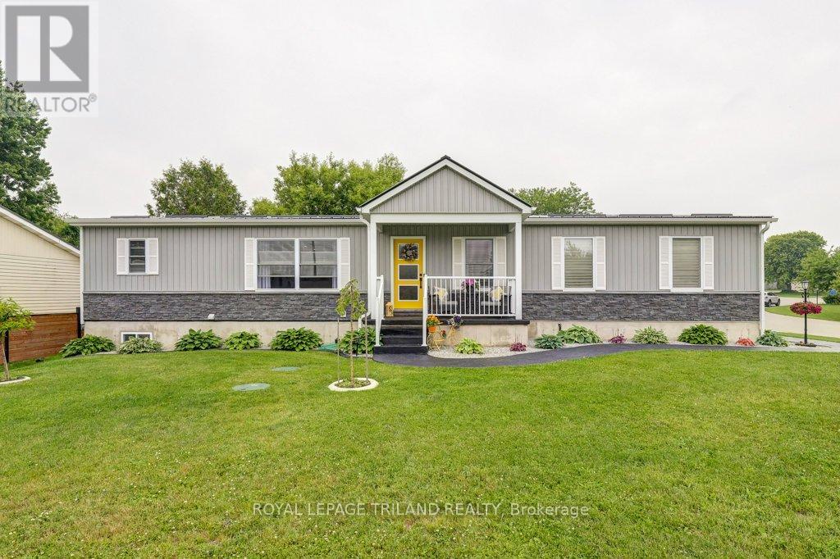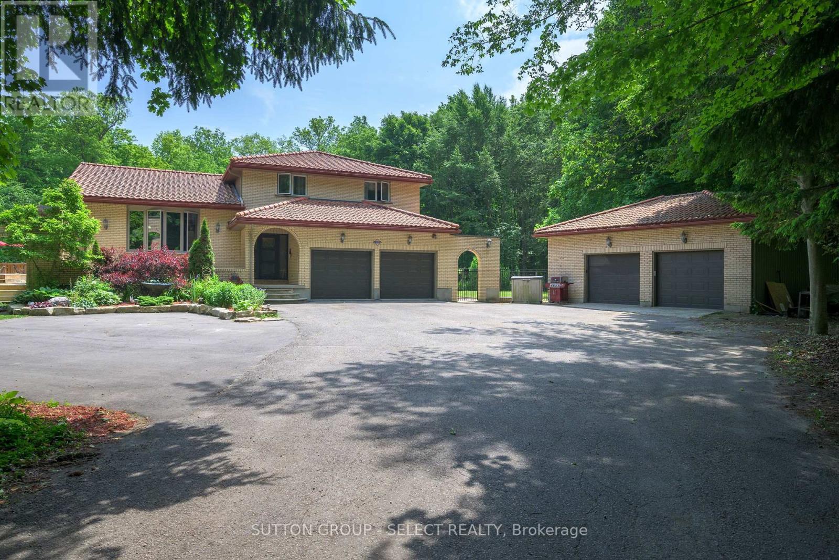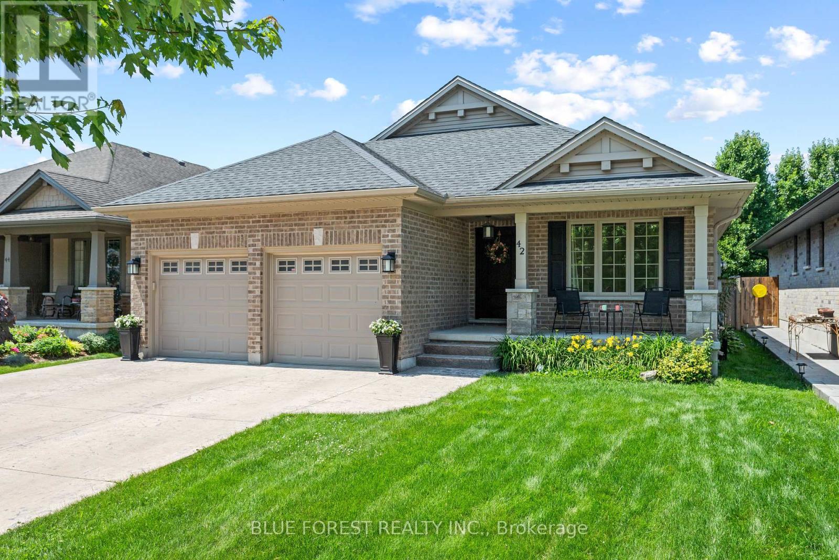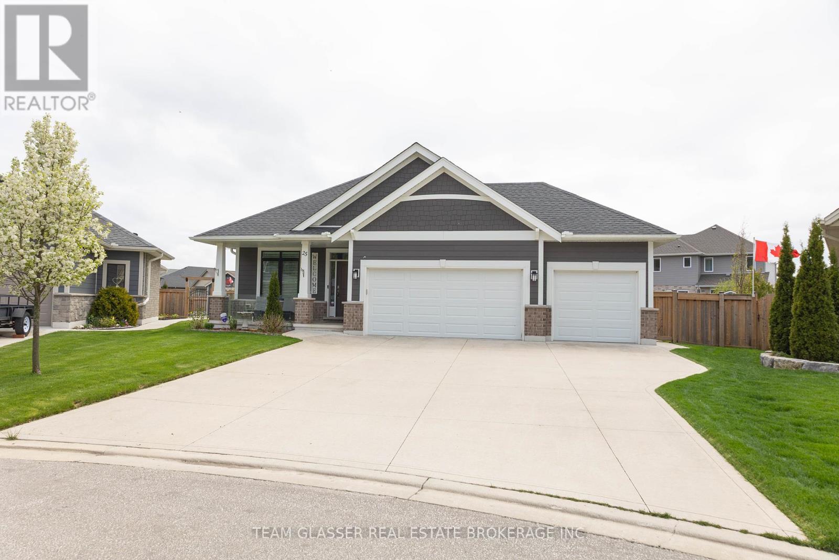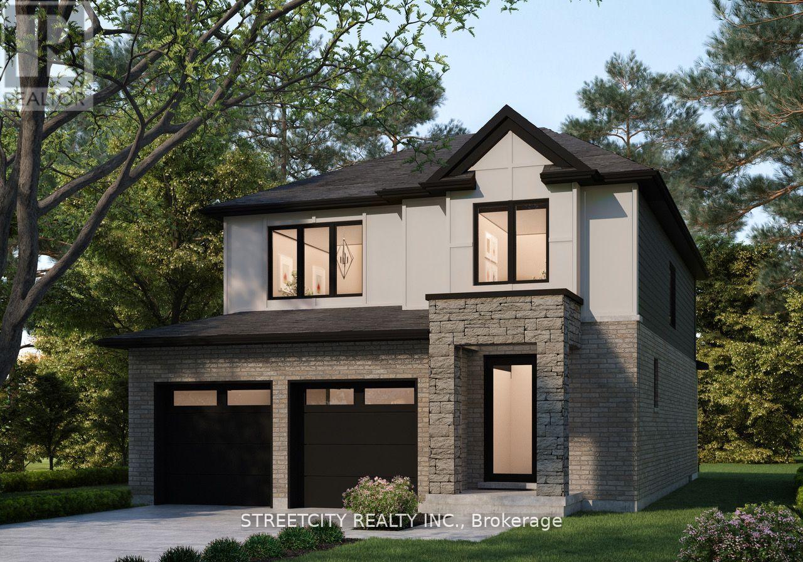89 Gladstone Avenue
St. Thomas, Ontario
Investor Alert - This is an updated/renovated brick duplex century home conveniently located in the Court House area close to all amenities. It is a side-by-side duplex - luxurious 3bedroom/2 story unit & a 1 bedroom unit. Both units are vacant. Ideal situation for moving in & having the other unit cover a lot of the costs. Quiet street with friendly neighbours.The house has 2 separate gas metres & 3 separate hydro metres & 3 updated breaker panels.2 Separate Reliance water heaters. Shared single driveway. Lots of parking in the front & in the rear of the property. Basement is attached to the 3 bed unit & has it's own laundry facilities. Laundry hookup is in the 1 bed unit. Recent upgrades to the house includes the following: New metal roof 2017-Freshly painted 2025-furnace Dec 2019. New kitchen & new bathroom 2025 - 8 new north pole windows April 2021 - All galvanized steel water pipe within the house completely upgraded to PEX pipe. Screen Door and front window 2025. Carpeting andFlooring 2025. Wood Fence & wood stairs in the backyard 2025. Some painting done to the exterior 2025. Wood Fireplace in the living room is presently not functional. Book your showing before it's gone. (id:46638)
Blue Forest Realty Inc.
73 Flora Street
St. Thomas, Ontario
Welcome to 73 Flora Street, a cozy 1.5 storey home full of charm and character, located near the beautiful downtown core of St. Thomas. With nearly 1,000 sq ft of finished living space, this 3-bedroom, 1.5-bathroom home is perfect for first-time buyers or anyone looking for a comfortable, affordable place to call home. Step inside and your'e greeted by a foyer that opens into a thoughtfully laid-out main floor featuring two cozy living rooms, a convenient main floor bedroom, a dining area, and a bright kitchen with main floor laundry. Upstairs, you'll find two more bedrooms with walk-in closets and a charming office space or library nook ideal for working from home or curling up with a good book. Enjoy your morning coffee on the covered front porch, perfect for rainy days, or host summer BBQs on the back deck overlooking a deep 132-ft lot with plenty of green space. Additional highlights include a spacious basement for extra storage that has been improved with damp-proofing and updated furnace and A/C (2017) for year-round comfort. Conveniently located close to restaurants, shopping centres, public transit, Arthur Voaden Secondary School, and nearby parks. This home offers convenience and community! Don't miss this incredible opportunity as affordable homes with this much charm and potential don't last long! (id:46638)
Initia Real Estate (Ontario) Ltd
531 Elm Street
St. Thomas, Ontario
Welcome to Your Dream Home in the Desirable Mitchell Hepburn School District! This exceptional 5-level side split offers the perfect blend of space, function, and privacy ideal for growing or multi-generational families. Nestled on a mature, tree-lined 60 x179-foot lot, this home boasts a rare combination of natural seclusion and urban convenience. With a double garage and parking for up to 8 vehicles, there's room for everyone and everything. Step through the convenient mudroom into a warm and inviting main level. Here, you'll find a cozy living room featuring a gas fireplace, built-in shelving, a closet with laundry hookups, and patio doors leading to a private backyard oasis perfect for outdoor entertaining or peaceful mornings. Just a few steps up is a stunning chefs kitchen, newly installed in 2023. This entertainers dream features a large island with stone countertops, a wet bar, bar fridge, and sweeping views from both the front and back of the home. The adjoining dining space comfortably accommodates the whole family, making it a central hub for gatherings. On the third level, you'll find three spacious bedrooms, including a primary suite with direct access to a beautifully updated 4-piece cheater ensuite. The lower level is equally impressive, with a large family room that offers a walk-up to the backyard, water hookups ready for a kitchenette, a generous fourth bedroom, and a 3-piece bathroom making it an ideal layout for an in-law suite or mortgage helper. The basement level offers ample storage with built-in shelving and a designated laundry area, ensuring everything has its place. The fully fenced in back yard is an amazing space for the kids and pets to play. There's a covered deck, stunning landscaping and 2 sheds and ample green space. Whether you're looking to generate rental income, accommodate extended family, or simply enjoy a spacious, updated retreat, this property delivers on all fronts. Don't miss your chance to make it yours! (id:46638)
Streetcity Realty Inc.
1238 Whetherfield Street
London, Ontario
Stunning brand new home with incredible features and stunning views! Newly-built home offering luxury, comfort, and functionality. This gorgeous property boasts a full walk-out basement, perfect for future expansion or a potential separate suite (mortgage helper). The 9-foot ceilings on the main foor provide a spacious, open feel, complemented by engineered hardwood, solid oak stairs and handrails, creating a classic yet modern appeal. The heart of this home is the chef-inspired kitchen featuring sleek black tap and stainless appliances. The walk-in pantry is equipped with a light on a sensor for easy access. Ceramic tile backsplash and garbage/recycling pull-out add the perfect fnishing touch to the design. A transom window in the foyer and living room foods the space with natural light, while the horizontal gas fireplace adds warmth and elegance to the living area. The primary bedroom offers a $1 million view, showcasing sweeping vistas of the surrounding area and giving you the feeling of being on top of the world. You'll love the massive walk-in closet with built-in shelving and the 4 pot lights providing perfect ambiance. The en suite features a walk-in shower with tile surround and double undermount sinks, creating a spa-like retreat. Additionalhighlights include ceramic tile foors upstairs, a large linen closet, a laundry room with a pulldown faucet and stainless sink, and decorativemirrors in bathrooms. The upstairs rooms are roughed in for TV installation with wood backing behind drywall, making setup a breeze. For convenience, the garage features tall ceilings for future loft storage, conduit for an electric car charger and rough in for central vacuum has beenpre-installed. The large covered front porch is perfect for snow and rain protection. With thoughtful attention to every detail and luxury featuresthroughout this home (built by Tarion builder), is the ultimate place to call your castle. (id:46638)
Century 21 First Canadian Steve Kleiman Inc.
4075 Fallingbrook Road
London, Ontario
Welcome to "The Elm," a stunning home that offers a perfect blend of elegance, space, and modern conveniences. With 2,707 square feet of thoughtfully designed living space, this home is ideal for those seeking both luxury and functionality. As you step inside, you're greeted by an open and airy layout that flows seamlessly throughout. The heart of the home includes a spacious great room, perfect for gathering and relaxation. The kitchen boasts ample counter space with an island and premium finishes.The Elm features four generously sized bedrooms, each offering ample closet space and natural light. The luxurious primary bedroom is truly a retreat, complete with a large ensuite bathroom thats designed for ultimate relaxation. Pamper yourself in the beautifully appointed 5-piece ensuite. Three additional large bedrooms ensure everyone has their own private space.With 3 and a half bathrooms, there's no shortage of convenience in this home. The upper level is complete with an ultra-convenient laundry room, keeping chores simple and organized.Need extra space? The full basement offers rough-ins for future living space, providing the perfect opportunity to customize and expand the home to your needs.The Elms exterior features a stunning brick facade, ensuring both curb appeal and durability. A two-car garage provides ample parking and storage space, with easy access to the home.Whether youre hosting family gatherings, enjoying quiet evenings, or expanding the space for future needs, "The Elm" offers everything you need and more. Contact us today and discover the endless possibilities in this exceptional home. (id:46638)
Thrive Realty Group Inc.
4067 Fallingbrook Road
London, Ontario
Discover the elegance and functionality of "The Brandon," a spacious and meticulously designed home offering 2,938 square feet of living space. This home blends timeless charm with modern amenities, creating the perfect environment. As you enter, you'll be captivated by the soaring high ceilings that create an open, airy atmosphere throughout the main floor. The expansive great room is perfect for gathering, while the gourmet kitchen is a true chef's haven, featuring premium finishes and a thoughtful layout. Just off the kitchen, a butlers pantry offers additional storage and space for meal prep, making entertaining a breeze.The Brandon features four generously sized bedrooms, each designed with comfort in mind. The luxurious primary suite serves as a private retreat, complete with a large walk-in closet that ensures ample storage. The impressive 5-piece ensuite bathroom, offers double sinks, a soaking tub, and a beautiful standalone shower.With 3 and a half bathrooms, including well-appointed powder rooms and family-friendly spaces, convenience is at the forefront of this design. The upper floor also boasts a dedicated laundry room, making household chores a little easier.For those working from home or in need of a private space, the main floor includes a spacious office, providing a peaceful environment for productivity.The Brandons exterior is equally impressive, featuring a stylish brick and stone facade that offers both curb appeal and durability. A two-car garage provides plenty of storage space and easy access to the home.This home truly has it all: space, comfort, and thoughtful design. Don't miss your chance to experience "The Brandon." (id:46638)
Thrive Realty Group Inc.
23 Blairmont Terrace
St. Thomas, Ontario
Welcome to this gorgeous HayHoe built bungalow located in a desirable neighbourhood in the Mitchell Hepburn School district. Step inside the front foyer with plenty of room as well as a great bench which also provides additional storage. This well-maintained home features 2+2 bedrooms, 3 full bathrooms, an open concept floor plan, modern kitchen with an island and walk-in pantry, living room with a vaulted ceiling. Great functional living space in the basement with a large rec room, 2 bedrooms, and a 4-piece bathroom. This home also features an insulated 2 car garage with an electric heater, retractable awnings, fully landscaped yard, garden shed, composite deck, and a gas BBQ hookup. (id:46638)
Pc275 Realty Inc.
45465 John Wise Line
St. Thomas, Ontario
Welcome to the dream home you've been searching for! Nestled on nearly 2 acres just outside the city limits, this beautifully renovated country home offers the perfect blend of rural charm & modern convenience. A picturesque long driveway leads you to the property, where you'll immediately notice the character and charm of this century home, thoughtfully preserved throughout the renovation. Step onto the inviting covered porch an ideal spot to enjoy your morning coffee while taking in the peaceful country surroundings. Inside, the main floor features stunning Hickory hardwood floors & a cozy wood-burning stove, perfect for warming up on cold winter nights. The spacious living room addition is surrounded by windows, allowing for plenty of natural light & offering serene views of the property. The updated kitchen, complete with granite countertops, opens into a welcoming dining area an ideal layout for entertaining family & friends. Also on the main level, you'll find a convenient bedroom, a beautifully updated 3-piece bathroom,& a laundry area for added functionality. Take the winding staircase to the second floor, where you'll discover 2 bedrooms & a luxurious 4-piece bathroom featuring a walk-in shower and a relaxing soaker tub. Below the addition, the lower-level family room is bright and inviting, thanks to large windows that bring in natural light. This space is perfect for movie nights or watching the big game. Outside, the property truly shines with an insulated shop equipped with hydro, plus two additional outbuildings for storage. Gardeners will love the dedicated space to grow fresh vegetables. Additional features: a new septic system (2022), 200-amp electrical service with generator readiness, a sump pump with backup battery, large dry storage area in the lower level, updated windows throughout, an enclosed porch, and two rear decks for outdoor enjoyment. Located just minutes to St. Thomas and Port Stanley don't miss out on seeing your new home! (id:46638)
Streetcity Realty Inc.
44155 Elm Line
St. Thomas, Ontario
Discover the perfect blend of modern living and country charm in this stunning custom-built 4-bedroom, 3-bathroom bungalow. Set on a spacious, private lot, this home offers exceptional indoor and outdoor living with thoughtful design and high-end finishes throughout. Step inside and be greeted by an inviting layout that encompasses a gourmet kitchen featuring a large island, quartz countertops, and ample cabinetry ideal for entertaining or everyday family meals. The main floor includes a generously sized primary bedroom with walk-in closet and ensuite, laundry, second bedroom and guest bathrooms, all designed for comfort and style. The finished basement adds valuable living space, perfect for a home theater, gym, or guest suite. Car enthusiasts and hobbyists will appreciate the oversized garage/workshop with an 11 foot ceiling and 200 amp service providing a generous space for projects and storage. Outside, enjoy the serenity of your private yard, professionally landscaped and highlighted by a decorative stone patio with a large pergola perfect for relaxing, dining, or hosting guests. A cement driveway adds to the curb appeal and practicality of this beautiful property. Whether you're looking for a family retreat or a peaceful escape from city life, this home is a rare find that offers both luxury and lifestyle in a serene country setting. (id:46638)
Royal LePage Triland Realty
159 Renaissance Drive
St. Thomas, Ontario
DHP Homes welcomes you to 159 Renaissance Drive situated in the desirable Harvest Run subdivision. This Five bedroom home comes with quality finishes. Entering into the foyer you are greeted with 18ft ceilings and an inviting feature wall, a two piece guest bathroom, and an open plan Kitchen offering bespoke cabinetry with quartz countertops and oversized island, the family room with fireplace and custom cabinetry and a bright dining room with access to a rear covered porch, finally a mud room leading to a double car garage complete the main floor. Upstairs boasts a primary bedroom with walk in closet and an ensuite with a double vanity and custom walkin tiled shower, 3 additional bedrooms, a family bathroom and laundry await. The basement has been fully finished with 8.5ft ceilings, a rec room with a feature fire place, a further bedroom and an additional bathroom. Located 15 mins to London or Port Stanley. Upgrades include, concrete driveway, irrigation system, fully finished basement, oak staircase. (id:46638)
Sutton Group Preferred Realty Inc.
79 St Catharine Street
St. Thomas, Ontario
Investor Alert! This well-maintained duplex presents an excellent opportunity with annual rental income of $34,332 and a solid 7.1% cap rate. Ideally located steps away from downtown, a short drive to London, The 401 Highway and the sandy shores of Port Stanley. The main floor unit features 1 bedroom, a 3-piece bathroom, and is currently month-to-month at $1,486/month + utilities. Month to month tenants provide the flexibility of moving in and letting the other unit cover part of your mortgage. The upper unit is a freshly renovated 2-bedroom with its own 3-piece bath and was just leased for $1375/month + utilities. Recent upgrades include: updated electrical and plumbing, waterproofing membrane installed around the interior foundation, sump pump, 100-amp electrical panel for the upper unit. Whether you're looking to owner-occupy or expand your income property portfolio with a high-yield investment, this fully rented duplex checks all the boxes. (id:46638)
Saker Realty Corporation
640 Talbot Street
St. Thomas, Ontario
Indian Grocery Store with Pizza & Takeout Business for Sale in St.Thomas!!!An excellent opportunity to own a well-established grocery store with a popular pizza and takeout operation under one roof. Located in a high-traffic area, this fully operational business offers multiple income streams and a loyal customer base. Grocery Store: Opportunity to own a well-established Indian grocery store in a high-traffic location. Sale includes business assets, fixtures, lease rights, customer base, goodwill, and vendor contacts. Inventory not included. Ideal for entrepreneurs looking to enter or expand in the ethnic grocery market. Clean layout and organized shelving ensure easy navigation and shopping experience. Pizza & Takeout Kitchen: Fully equipped commercial kitchen with pizza ovens, prep stations, and fryers. Known in the neighborhood for fresh pizzas, wings, burgers, and takeout specials. Consistent walk-in and phone-in orders with delivery potential. Business Highlights: Great location with ample parking Strong community presence Stable sales and growth potential Turnkey operation with all chattels and equipment included Ideal for owner-operators or investors. Don't miss this opportunity to take over a profitable and versatile business. Inquire today to schedule a viewing! (id:46638)
Streetcity Realty Inc.
13 Kantor Court
St. Thomas, Ontario
Welcome to 13 Kantor Court, where resort-style living begins in your own backyard! This lovely 2-storey home is nestled on a quiet cul-de-sac and offers 3 bedrooms, 3.5 bathrooms, and over 3,000 sq ft of beautifully finished living space. Step into bright open concept main level with 9-foot ceilings, an open-concept layout, and a three-sided gas fireplace. The generous custom maple kitchen features a walk-in pantry, stainless steel appliances, peninsula with breakfast bar, and stunning views of your backyard paradise. Convenient main floor laundry, mudroom and 2-piece bathroom complete the main level. Upstairs, the luxurious primary suite includes two walk-in closets and a spa-like 5-piece ensuite with a custom glass shower and radiant heated floors. Two additional bedrooms and a full bathroom complete the carpet-free upper level. The fully finished basement is the perfect cozy retreat for movie night offering a large recreation room with a wet bar, 3-piece bathroom, and storage area/utility room. The fully fenced, outdoor retreat features an 18 x 36 heated saltwater pool, an expansive patio with gas fireplace hookup, and a heated pool house complete with TV lounge and bar top. Entertain with ease thanks to the outdoor kitchen and custom wood-burning pizza oven, perfect for summer gatherings, cozy fall evenings, and everything in between! This home truly has it all style, comfort, and an outdoor space you'll never want to leave all situated in a quiet, family friendly neighbourhood in lovely St. Thomas! Recent updates: Furnace and Hot Water Heater (2023), pool liner (2024), dishwasher (2023). (id:46638)
Royal LePage Triland Premier Brokerage
10 Parkside Drive
St. Thomas, Ontario
Welcome to 10 Parkside Drive a charming and well-maintained 1.5-storey home offering the perfect blend of comfort, functionality, and location. This 3-bedroom, 1.5-bath home is ideal for first-time buyers, retirees, or small families looking for a move-in ready space in a fantastic neighbourhood. The main floor features a spacious primary bedroom with a large walk-in closet, main-floor laundry, and an open-concept layout thats bright and functional. With plenty of storage throughout and a partially finished basement, this home offers flexible living space to suit your needs. Outside, you'll find a beautifully landscaped, fully fenced yard with mature trees providing privacy and shade. Enjoy the covered rear deck for relaxing or entertaining, plus three storage sheds and ample parking. The home also includes a steel roof with gutter guards and has seen numerous updates over the years just move in and enjoy! Located steps from Pinafore Park, walking trails, the hospital, restaurants, pickleball and tennis courts, the curling club, and schools. Quick and easy access to Port Stanley and London makes this location even more convenient. Don't miss your chance to own this lovingly cared-for home that offers charm, updates, and a prime location. (id:46638)
RE/MAX Centre City Realty Inc.
50 Fairview Avenue
St. Thomas, Ontario
A fantastic opportunity to own a fully legal and vacant extensively upgraded 4-plex where you can set your own rent in the fast-growing city of St. Thomas. This building offers a desirable unit mix of one 4-bedroom unit, two 3-bedroom units, and one 2-bedroom unit. Nearly every major component has been updated over the past 10 years, including new kitchens, modernized electrical (100 amps per unit), full waterproofing (interior & exterior), refinished floors (2024), updated roof (50 year shingles) and windows, fresh paint (2024), three units have updated bathrooms and updated exterior doors on all units. Additional highlights include basement storage, in-unit laundry potential, owned water heaters (x4), municipal sewer connection, and the potential for a 5th unit in the basement. Situated on a large 0.61-acre lot with significant under-utilized land offering potential for future units, parking, or storage (concepts for up to 16 units supported by recent planning study; zoning amendment required). Ideally located minutes from parks, schools, shopping, and downtown amenities with quick access to London and Hwy 401. St. Thomas is an affordable, rapidly growing community with major new employers (Volkswagen EV plant, Amazon, Magna), a revitalized downtown core, and strong long-term rental demand an ideal turnkey investment with future upside. (id:46638)
Exp Realty
24 Acorn Trail
St. Thomas, Ontario
Welcome to 24 Acorn Trail, a beautifully maintained bungalow in the sought-after Harvest Run and Orchard Park community. Surrounded by mature landscaping and new cedar plantings for added privacy, this home backs onto the scenic Orchard Park Trail, connecting to Lake Margaret, Pinafore Park, and downtown St. Thomas. A new park and playground on Empire Parkway is just minutes away, enhancing the family-friendly appeal of this neighbourhood. Ideally located within walking distance to both the highly desirable Mitchell Hepburn Public Public School and St. Josephs Catholic High School, this home offers exceptional convenience for families with children of all ages. Built by Hayhoe Homes, the property offers great curb appeal with an interlocking stone walkway and a covered front porch. Inside, a spacious foyer with ample storage leads to a bright living area with cathedral ceilings. The open-concept kitchen features quartz countertops, updated stainless steel appliances, a modern backsplash, functional island with seating, and a walk-in pantry. Custom cabinetry and high-end faucets are featured throughout the kitchen, vanities, laundry room, and basement bar. Off the garage, the mudroom/laundry room adds everyday functionality. The primary suite includes a walk-in closet and en-suite with a glass shower. Step out from the dining area onto a two-tiered deck with a gazebo in the fully fenced backyard ideal for relaxing or entertaining. A storage shed adds convenience to the outdoor space. The finished basement includes a large rec-room, third bedroom with egress window, a second full bath with slate tile and glass shower, and a custom bar. There's also plenty of space to easily add a fourth bedroom with it's own egress window. Perfect for retirees, first-time buyers, or young professionals, this move-in ready home blends style, comfort, and a fantastic location. (id:46638)
RE/MAX Centre City Realty Inc.
40979 Major Line
St. Thomas, Ontario
Welcome to Your Private Oasis Just Minutes from London! This beautifully maintained split-level home, built in 1988, sits on nearly three acres of private, treed, and landscaped grounds the perfect blend of serenity and convenience, just minutes outside of London.Step inside to discover an open-concept main floor featuring a renovated kitchen footprint, ideal for entertaining and everyday living. The spacious family room boasts a cozy fireplace and built-in bar, creating the perfect spot to relax or host guests.This versatile home offers 4+1 bedrooms, including a generous primary bedroom with ensuite, and a total of 4 bathrooms. The lower-level apartment with a separate entrance through the garage is ideal for multi-generational living or rental income. Additional suite options include the garage. Enjoy summers in style with a large wrap-around deck, above-ground pool, and a fabulous outdoor kitchen an entertainers dream! Extras include live edge surfaces and trim, updated mechanicals, a 731 sf heated workshop, dog kennel, and 400sf insulated shed everything you need for country living with city convenience.Don't miss this rare opportunity to own a spacious, move-in-ready home with incredible outdoor living and income potential all in a tranquil, park-like setting. (id:46638)
Sutton Group - Select Realty
42 Hickory Lane
St. Thomas, Ontario
Stunning Doug Tarry Bungalow in Sought-After Lake Margaret. Welcome to this pristine 4-bedroom, 3-bathroom bungalow nestled in the desirable Lake Margaret area of St. Thomas. Built by award-winning Doug Tarry Homes, this beautifully maintained property offers over 2,500 sq. ft. of finished living space, designed with comfort and functionality in mind. The open-concept main floor features a vaulted ceiling in the great room, a cozy gas fireplace, and a seamless flow to the kitchen and dining area perfect for entertaining. The spacious main-floor primary suite includes a walk-in closet and a private ensuite, while convenient main-floor laundry adds to the ease of everyday living. Downstairs, the fully finished basement boasts a generous rec room, two additional bedrooms, and a full bath ideal for guests or multi-generational living. Enjoy outdoor living with a stamped concrete driveway and patio, a large metal-frame gazebo for summer lounging, and a handy storage shed. The double car garage provides ample parking and storage space. Additional highlights include forced air gas heating, central air, and a quiet location on the south end of town just 15 minutes to the beaches of Port Stanley. Dont miss this opportunity to own a move-in-ready gem in a family-friendly neighbourhood! (id:46638)
Blue Forest Realty Inc.
15 Margaret Street
St. Thomas, Ontario
Welcome to 15 Margaret Street in St. Thomas' sought-after Courthouse neighbourhood. This breathtaking 4-bedroom, 2-bathroom home has been meticulously renovated from top to bottom, with high-end finishes and thoughtful updates across all four levels. From the moment you walk up the stone pathway and step onto the inviting front porch, you're welcomed by a stunning oak entryway that opens into a main floor filled with rich hardwood flooring and timeless character. At the heart of the home is a show-stopping GCW kitchen, complete with a striking copper backsplash, granite countertops, and custom cabinetry perfect for both entertaining and daily living. Every major system has been modernized: insulation, windows, plumbing, and electrical have all been updated, blending classic charm with today's comfort. Inside, you'll find California Closets, an elegant dining room, a cozy gas fireplace, and a finished third-level loft ideal for a home office or playroom for the kids. The second level features three generous bedrooms, while the fully finished lower level offers a fourth bedroom and a separate entrance, ideal for an in-law suite or rental potential. A sunlit second-floor den overlooks the backyard oasis, complete with an in-ground pool, a fully-fenced backyard, a spacious deck, and a change room. Don't miss your chance to own this one-of-a-kind home in one of St. Thomas' most desirable neighbourhoods. Book your private showing today! (id:46638)
Housesigma Inc.
106 Westlake Drive
St. Thomas, Ontario
Welcome to your Dream Home! This stunning 4-bedroom, 3.5-bathroom home offers the perfect blend of comfort, style, and functionality. Just 11 years old and full of charm, it is packed with thoughtful upgrades and modern finishes throughout. Step inside to an open-concept main floor where a spacious living room with soaring vaulted ceilings and a cozy gas fireplace awaits, perfect for relaxing evenings at home. The beautifully appointed kitchen features sleek stainless steel appliances and flows effortlessly into the dining area, making it ideal for both everyday living and entertaining guests. A convenient main floor laundry room adds to the practicality of this well-designed space. Off the laundry room is an insulated and heated full 2 car garage. Upstairs, you'll find generously sized bedrooms tailored for restful nights and family comfort. The finished basement expands your living space with a large recreation room, a fourth bedroom, and a full bathroom perfect for guests, teens, or a home office. Step outside to your private backyard oasis. Enjoy summer days lounging by the stunning in-ground, saltwater, heated pool or unwinding in the hot tub. The exterior also boasts a double-wide concrete driveway, concrete walkways, and beautifully landscaped surroundings.This home truly has it all comfort, convenience, and curb appeal. Don't miss your chance to make it yours. Book your showing today! (id:46638)
Elgin Realty Limited
25 Birchall Lane
St. Thomas, Ontario
Welcome to this thoughtfully designed 5-bedroom, 3-bathroom bungalow, perfectly suited for functional family living and effortless entertaining. Situated on a premium pie-shaped lot, this home offers a smart layout that maximizes space, flow, and convenience.The main level features a bright open-concept kitchen and living area, ideal for everyday living and gatherings. A walk-in pantry keeps everything organized, while the adjacent mud room with laundry and direct access to the 3-car garage and back yard adds practical efficiency to your daily routine.The primary suite offers a quiet retreat with a walk-in closet and private ensuite. Two more bedrooms and full bathroom complete the main floor, providing flexibility for guests, a home office, or young children.Downstairs, the fully finished basement extends your living space with two additional bedrooms, a full bathroom, and a large recreation room perfect for teens, extended family, or multi-purpose use. A spacious utility/storage room keeps mechanical systems tucked away and household essentials neatly stored.Step outside to a fully equipped backyard oasis featuring an inground pool, hot tub, pergola, picnic area, and an in-ground sprinkler system to keep your lawn lush and green. Every detail of this home is designed with comfort, functionality, and family in mind. (id:46638)
Team Glasser Real Estate Brokerage Inc.
5 Golding Place
St. Thomas, Ontario
Welcome to 5 Golding Place! Beautiful, conveniently located one floor semi on a quiet cul-de-sac in the family-friendly neighbourhood of St. Thomas. This home is well built with three good-sized bedrooms on the main floor and an open concept living and dining space that leads into the kitchen with plentiful cupboard space. A side entrance leads you to the lower level with a finished family room plus a laundry area and large unfinished storage space with a 3pc bathroom. The backyard is fully fenced with mature trees and foliage, ready for your gardening expertise. The location offers great schools and shopping within walking distance, and many restaurants nearby. This home has been well-maintained and additional highlights include new furnace(2024), paint (2025), flooring (2025), air conditioner (2025, brand new). (id:46638)
Century 21 First Canadian Corp
53 Lucas Road
St. Thomas, Ontario
MOVE IN READY-Welcome to your dream home in the heart of St Thomas, a charming small city with big city amenities! This Traditional masterpiece offers the perfect blend of contemporary design and convenience, providing an exceptional living experience. Step into luxury as you explore the features of this immaculate model home which is now offered for sale. The Ridgewood model serves as a testament to the versatility and luxury that awaits you. Open Concept and carpet free Living: Enter the spacious foyer and be greeted by an abundance of natural light flowing through the open-concept living spaces. The seamless flow from the living room to the dining and kitchen area creates a welcoming atmosphere for both relaxation and entertaining. The gourmet kitchen is a culinary delight, with quartz countertops, tiled backsplash and stylish center island. Ample cabinet space with a walk in Pantry cabinet makes this kitchen both functional and beautiful. Retreat to the indulgent master suite, featuring a generously sized bedroom, a walk-in closet, and a spa-like ensuite bathroom. The basement offers a blank canvas for development potential with a roughed in bath, large egress windows and a Separate side door entrance. Several well appointed builder upgrades included. Book your private showing soon before this one gets away. (id:46638)
Streetcity Realty Inc.
230 Sunset Drive
St. Thomas, Ontario
Step into this charming century home built by renowned builder J.T. Findlay, offering elegant architectural details and timeless charm. This spacious 2-bedroom bungalow is located close to trails, parks, schools, St. Thomas Hospital, and a short drive to the beautiful beaches of Port Stanley, or the quaint village of Sparta. You'll arrive to an exposed aggregate concrete driveway and generous sized lot with exceptional perennial flower beds about the property. Interior layout includes a large formal living room, separate dining room, and an additional oversized family room that backs onto the park like backyard with new deck. The partially finished basement offers further potential with three piece bath, large closet for storage and tons of space to renovate to fit your needs. Detached one-car garage, and additional fully serviced and insulated outbuilding leaves endless opportunities awaiting your vision. Is it the workshop you have always wanted? Perhaps a meditation spot or your very own "she-shed"? 230 Sunset Drive blends both function, charm, and family comfort! LOT DIMENSIONS: 132.42 ft x 68.73 ft x 142.3 (id:46638)
Royal LePage Triland Realty

