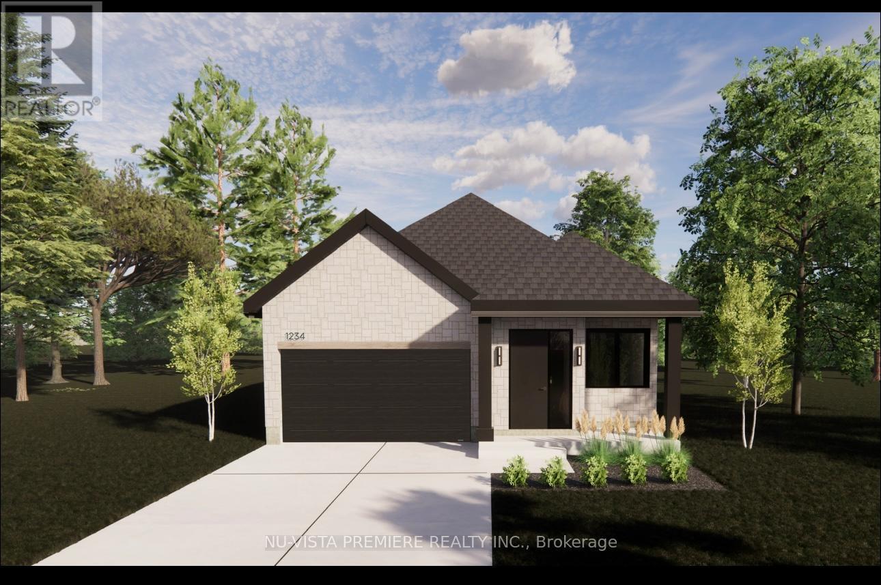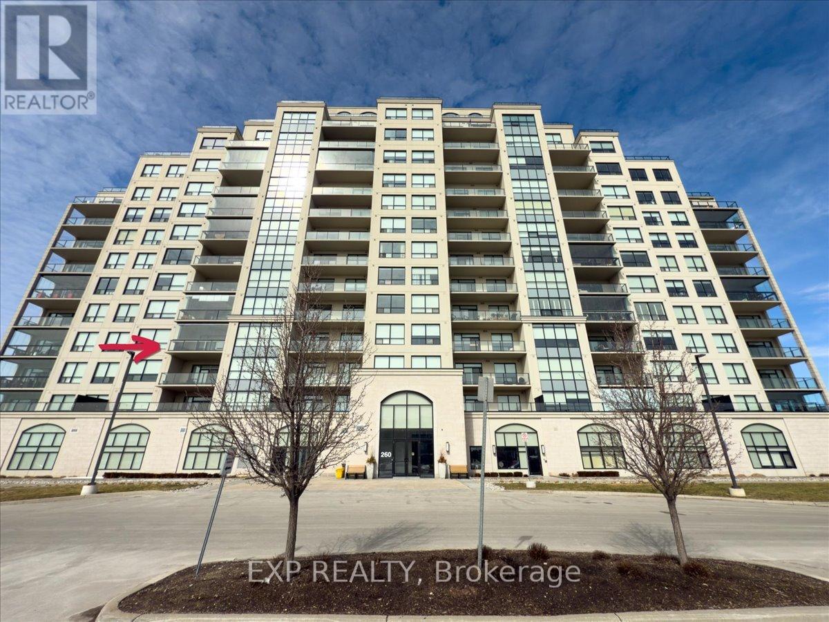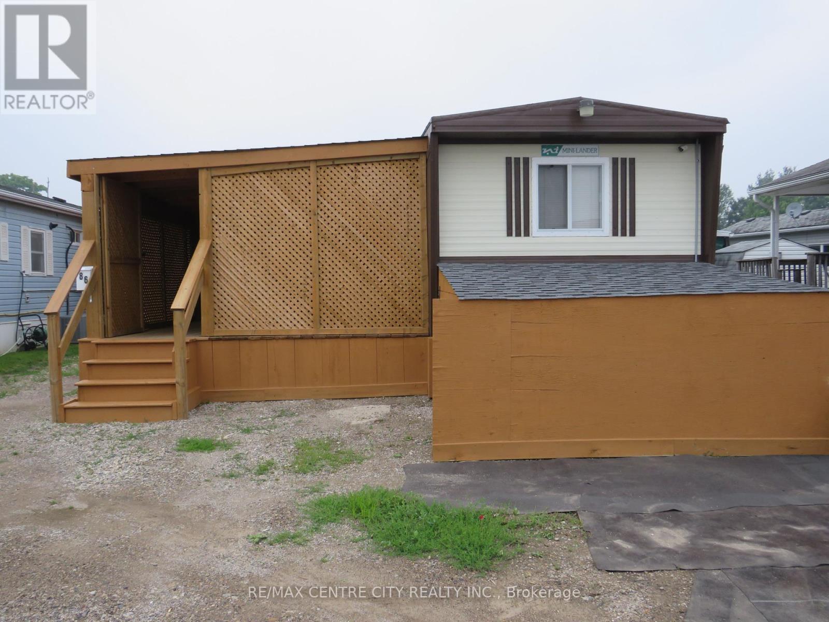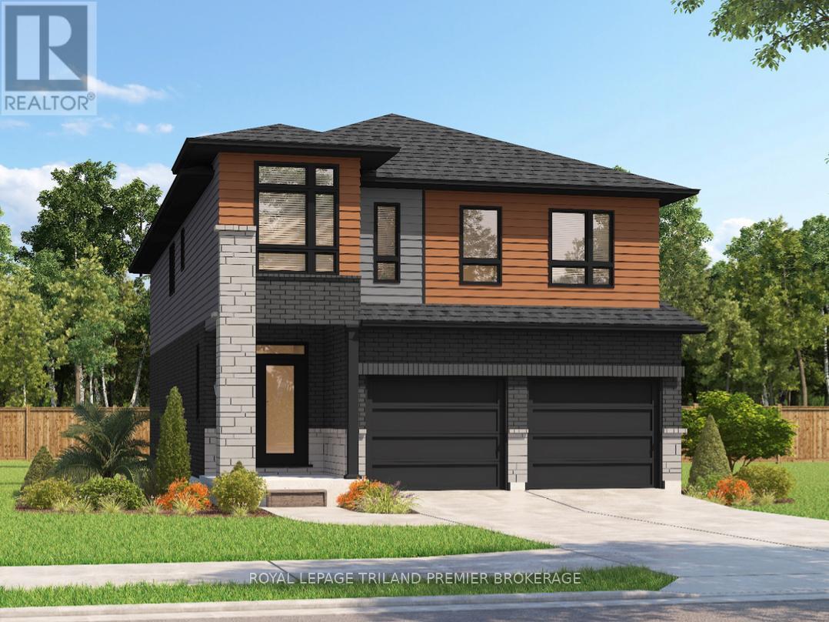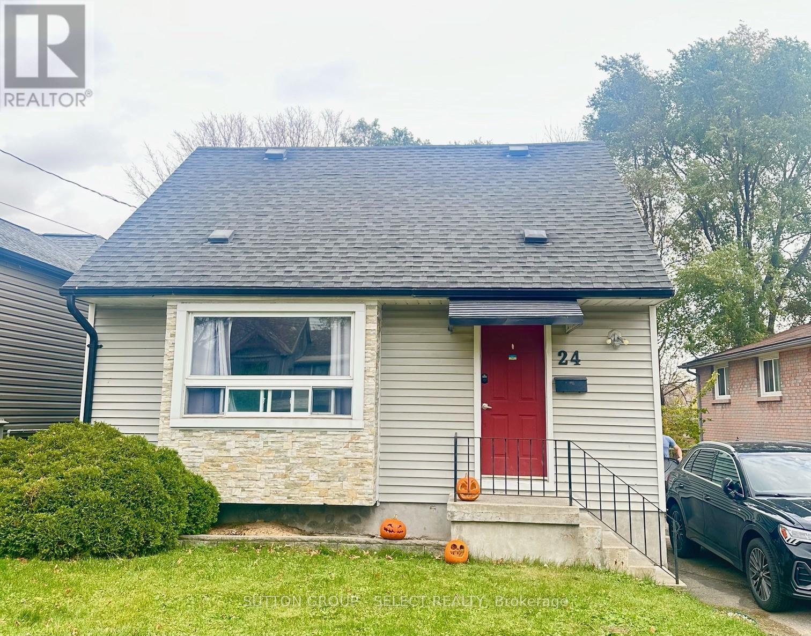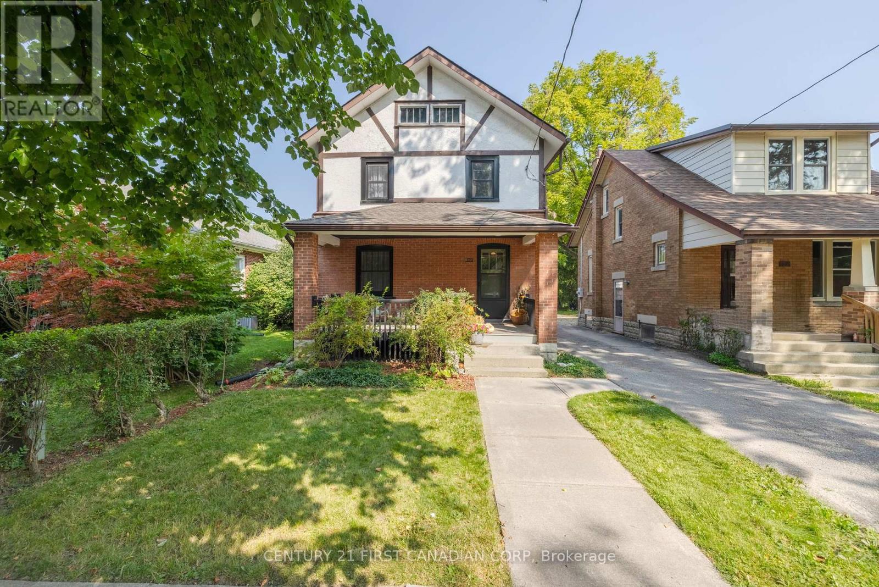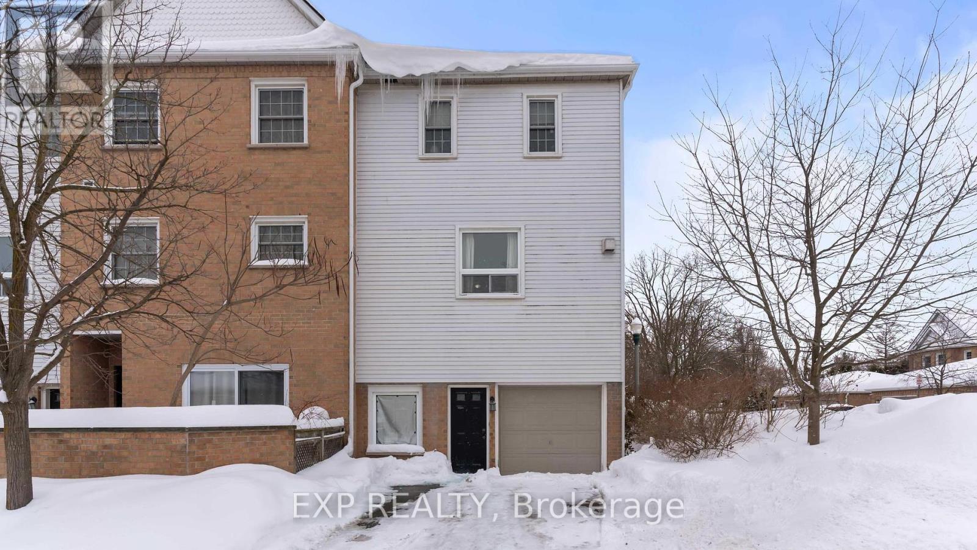2424 Main Street
London, Ontario
Welcome to 2424 Main St, a prime property located in the heart of Lambeth, Ontario. This stunning corner lot offers incredible versatility and curb appeal, making it a perfect opportunity for investors, entrepreneurs, or anyone seeking a unique live-in option. Situated along bustling Main Street and just minutes from Highways 402 and 401, this location provides unmatched accessibility and visibility, with approximately 15,000 vehicles passing by daily.The property features highly versatile BDC (Business District Commercial) zoning, allowing for almost endless potential uses, from retail and office spaces to mixed residential and commercial purposes. Recently updated from top to bottom, the interior boasts modern finishes throughout and a flexible layout that can suit a variety of needs. The property can be used entirely for commercial purposes or divided into income-producing units, with the option to separate the main and lower levels. While the lower unit is currently non-conforming, it offers tremendous potential for a variety of uses. Multiple entrances enhance the functionality, allowing for easy access to both floors. Inside, the space includes four bathrooms, designed to accommodate a wide range of uses.The large lot offers ample on-site parking, ideal for businesses or tenants, while its prominent location along Main Street ensures high visibility for commercial endeavors. Whether youre looking to operate your business, create a dual-purpose property, or simply make a smart investment, 2424 Main St delivers exceptional potential. (id:46638)
Oak And Key Real Estate Brokerage
4387 Green Bend
London, Ontario
Your Ideal Bungalow Awaits! Pre-Construction Opportunity by LUX HOMES DESIGN & BUILD INC.- Introducing the Violet floor plan, a charming bungalow offering 1,570 sq. ft. of beautifully designed main-floor living. This spacious home features 2 bedrooms and 2 bathrooms, making it perfect for those seeking a more manageable, yet still luxurious, living space. With main-level laundry for added convenience, this home combines function with style. Nestled on a premium lot that backs onto a proposed park, this home provides the perfect setting for peaceful outdoor living and family enjoyment. The proximity to the park offers endless opportunities for recreation, making this location ideal for nature lovers and those who appreciate a tranquil setting.Beyond the incredible layout, the Violet floor plan is designed to let in an abundance of natural light, thanks to the numerous windows throughout. With the opportunity to customize finishes to your taste, you can truly make this home your own from flooring and countertops to cabinetry and paint colours. The unfinished basement is a blank canvas, with lookout windows offering plenty of natural light and potential for future development. The basement can be finished for an additional charge, giving you the flexibility to add extra living space, a rec. room, or even additional bathroom, tailored to your family's needs. Located in a highly desirable area, this home is close to highways, shopping, the Bostwick Centre, and a variety of other amenities, ensuring convenience is never compromised. With pre-construction pricing available, this is a rare chance to own a thoughtfully designed, low-maintenance bungalow in a fantastic neighbourhood. Don't miss out on this opportunity to build your dream home!! (id:46638)
Nu-Vista Premiere Realty Inc.
409 - 260 Villagewalk Boulevard
London, Ontario
Welcome to 260 Villagewalk Blvd, Unit 409 where luxury living meets modern elegance. This stunning 2 Bedroom, 2 Bathroom home offers the perfect combination of style and comfort and functionality. The spacious den provides versatile space, ideal for a home office, media room or guest suite, Featuring high-end finishes throughout this residence exudes sophistication. Enjoy open-concept living with a bright and airy living room that seamlessly flows into a gourmet kitchen-perfect for entertaining. The master suite boasts a generous walk-in closet and a beautifully appointed ensuite bathroom with a sauna for the ultimate relaxation.Step outside to a private balcony with glass panels to enjoy scenic views and the tranquility of the surrounding community. This condo offers an unparalleled lifestyle, with convenient access to shopping, dining and recreation. Experience the best in luxury living today. This condo offers unparalleled amenities, including indoor saltwater pool, golf simulator, fully equipped fitness centre, billiards lounge, theatre room, elegant dining room and a welcoming guest suite. (id:46638)
Exp Realty
86 - 2189 Dundas Street E
London, Ontario
This 3 bedroom mobile home is a must see to be appreciated. This 40'x10' original Mini Lander, has a 48'x12' addition, plus a 2 storey shed that could accommodate a motorcycle or 2 plus more. A 3rd bedroom plus ample space for an ensuite bathroom was recently added in the addition. Lots of possibilities to convert space to more rooms or expand the original rooms to make a great living space with a covered deck or closed in porch. The options are many. The original mobile home has a metal roof and the addition has shingles 2022. The hot water heater is owned and new in 2021. forced air gas furnace is new 2021. 4" insulation on skirting around full building. Enclosure at front of mobile for storage and recycle bins etc. Monthly fees $800. Includes: Lot fee, property taxes, sewage charges, water, park maintenance, garbage/recycling pick up. Conditional on Land Lease approval. Renting out unit is not allowed. The year round park is close to Argyle Mall for all your shopping needs, CTC, Peavey Kart, Fanshawe College, deli/bakery and bus stop is just a few minutes walk. Being sold "AS IS". conditional on Land Lease approval. (id:46638)
RE/MAX Centre City Realty Inc.
501 - 650 Cheapside Street
London, Ontario
Completely renovated!! amazing wall to wall window with picture like view just waiting for you. Great starter unit for a family or investor, 8 Minutes to Fanshawe College, Laundry in unit!!. Strategically located in the heart of East London, walking distance to bus stop, restaurants, groceries and more. 2 Bedrooms, Bath. Convenient elevator, indoor mailbox and more !! Do not miss this one. Condo fee includes water. (id:46638)
London Living Real Estate Ltd.
2704 Bobolink Lane
London, Ontario
TO BE BUILT: Sunlight Heritage Homes presents the Gill Model, an exquisite home designed to meet your family's every need. Located in the charming Old Victoria community, this residence combines modern convenience with classic elegance. With a spacious 2,345 square feet layout, the Gill Model features 4 bedrooms, including 2 masters as well as 3.5 luxurious baths, offering both style and functionality. The 2-car garage provides ample space for vehicles and storage, catering to all your practical needs. Unique to this model is the unfinished basement, ready to be customized to suit your preferences, with walkout lots available for easy access to outdoor space and natural light. The Gill Model stands as a testament to superior craftsmanship and thoughtful design, ensuring comfort and luxury in every corner. Join the vibrant Old Victoria community and make the Gill Model your forever home. Standard features include 36" high cabinets in the kitchen, quartz countertops in the kitchen, 9' ceilings on main floor, laminate flooring throughout main level, stainless steel chimney style range hood in kitchen, crown and valance on kitchen cabinetry, built in microwave shelf in kitchen, coloured windows on the front of the home, basement bathroom rough-in. (id:46638)
Royal LePage Triland Premier Brokerage
24 Empire Street
London, Ontario
Investors Alert. This well maintained 5 bedrooms house is located on a dead end street, only steps away from Fanshawe College and all sorts of shoppings. One extra room in the basement used as storage with potential to be an office or a bedroom. New deck boards replaced October 2024. House is leased at $2,800.00 + utilities per month for 3 years until July 31, 2025. **EXTRAS** Water Heater Owned (id:46638)
Sutton Group - Select Realty
170 Langarth Street E
London, Ontario
Renovated and tres CHIC! Just steps to EVERYTHING parks, shops, schools, cafes, groceries and only minutes from Victoria Hospital. This red-brick and Tudor 2 Bed + Den, 2 FULL bath offers over 1500 sqft of brand-new living space. Enjoy your 17 wide wainscoted covered front porch overlooking a lovely tree-lined street while friendly neighbours walk past. A wide-open dining, kitchen and living area boasts 9 coffered ceilings, huge granite island and counters, stainless appliances, contemporary splash plus black & brass accents. GORGEOUS HARDWOODS flow throughout both upper and the main level. Second floor offers a spacious 4-piece bath with modern ceramics and a secluded Primary Bedroom with DRESSING ROOM SUITE plus another ample Bedroom/Office. Lower with side door access offers a bright laundry room + sprawling living area with another SPACIOUS FULL BATH featuring a glass & tile shower for guests. Your back yard offers a 9' x 10' covered patio , and beyond a fully fenced yard with TREMENDOUS PRIVACY + a 22' deep garage. Updates include: All main & upper windows; electrical panel and wiring, high efficient furnace, plus on-demand water heater. Attic offers the potential of a loft expansion too! Enjoy all that is yesteryear with the convenience of all the modern comforts! VERY EASY TO VIEW!! (id:46638)
Century 21 First Canadian Corp
211 Dundas Street
London, Ontario
This is the new home for your business right at downtown core. Formerly a cafe/restaurant, this main floor retail located on the South side of Dundas Street, East of Richmond, this property is exposed to considerable pedestrian and vehicular traffic. Surrounded by many restaurants, office uses and close to Canada Life Place, the farmers market and government offices. Zoning permits wide range of commercial uses. Bus stop at your door, on street parking and easy access to adjacent Municipal and private parking lots. Don't miss up this great location for your retail business. Call LA for all inquiries at Landlord's request. (id:46638)
Streetcity Realty Inc.
146/150 Dundas Street E
London, Ontario
An unparalleled potential high rise development site in the heart of downtown London, surrounded by thriving businesses, world-class entertainment, and expanding educational institutions. This prime location offers near access to bus rapid transit, pedestrian-friendly streets, and major transit hubs, making it a potential site for a mixed-use, residential, or commercial development. Unmatched Location & Key Destinations: Dundas Place: A UNESCO World Music Heritage entertainment hub with festivals, dining, and cultural events. Canada Life Center/Budweiser Gardens: Home to major concerts, sporting events, and entertainment. Fanshawe College: Rapidly expanding with three downtown campuses within walking distance. Western University: Investing in new downtown locations, including City Plaza and surrounding sites. Covent Garden Market: A lively, historic market with fresh food, restaurants, and specialty shops right across the street. Local Transit Hub: Easy connections via VIA Rail, London Transit, cycling trails, and pedestrian-friendly pathways. This site represents one of the best urban development opportunities in London, offering exceptional potential for investors and developers looking to capitalize on the city's continuous growth. Don't miss this rare opportunity to shape the future of downtown London. Photo is an artist's rendering only. (id:46638)
Thrive Realty Group Inc.
22 - 1570 Richmond Street
London, Ontario
Welcome to a great investment opportunity close to the Western University, WesternHospital and Masonville Mall. FULLY RENTED!!! 5 rooms is currently renting for $800/month all inclusive and 1 room is currently renting for $850/month all inclusive. The end lease for 4 rooms is April 30th 2025. The other 2 rooms are currently leased to April 30th 2026. This end unit has 6 bedrooms plus a den and 3 full bathrooms. It has a garage and 2 car drive way and visitor parking on the side of this unit. All major appliances are included; 2 fridges, oven stove, dishwasher, freezer, washer and dryer. The large sofa is also included. The water heater is owned. (id:46638)
Exp Realty
4 - 7100 Kilbourne Road N
London, Ontario
KILBOURNE RIDGE ESTATES - Peaceful, Private and Perfect - Your Dream Home Awaits Welcome to an opportunity to build your dream home in a serene, private, low-density haven, adjacent to Dingman Creek in lovely Lambeth Ontario. An unparalleled lifestyle choice inviting you to design your perfect home in an environment that values tranquility, privacy, and elegance. A Modern Country European aesthetic combined with the convenience of being less than 5 minutes to shopping, restaurants, highways, and other great amenities. Designed as a vacant land condominium, Kilbourne Ridge service providers maintain the common elements providing all residents with consistent standards and property values. Don't miss this opportunity to create a home that mirrors your taste and style in a community intentionally designed to be peaceful, private, and perfect! The home depicted is the property of Details Custom Ltd. and is designed specifically to comply with all architectural standards of Kilbourne Ridge Estates. This stunning residence spans 4,785 sq ft and is available starting at $1.5 m. Note: Lot price is in addition to home price. For additional details, please reach out to lot listing agent. (id:46638)
Streetcity Realty Inc.


