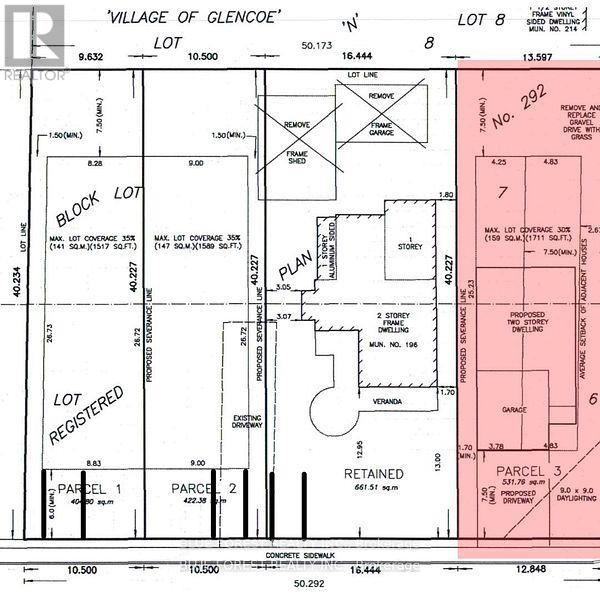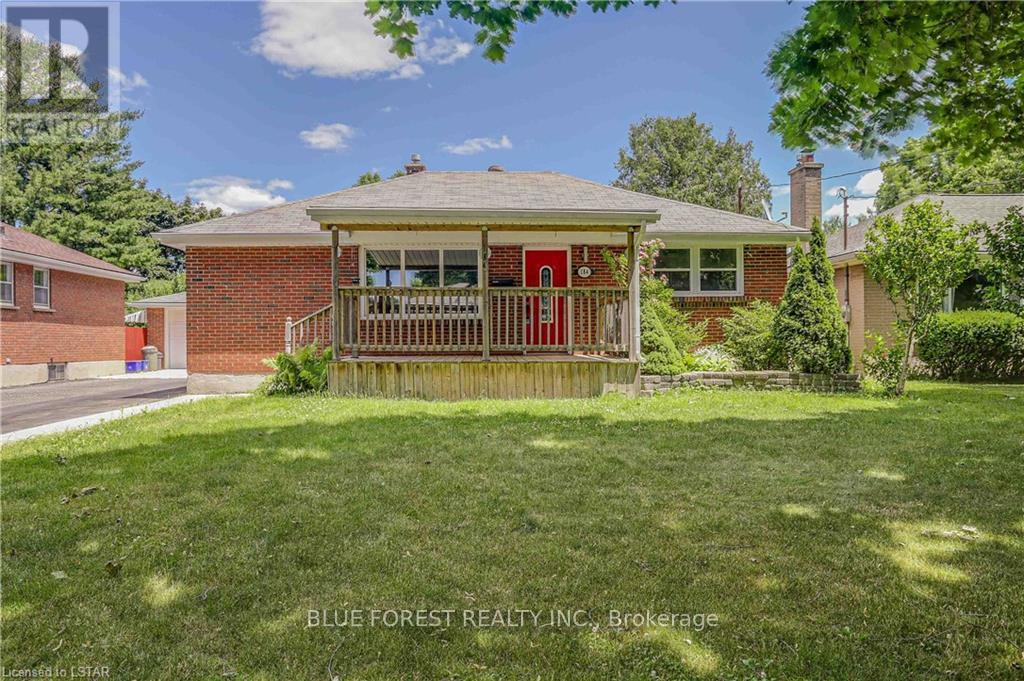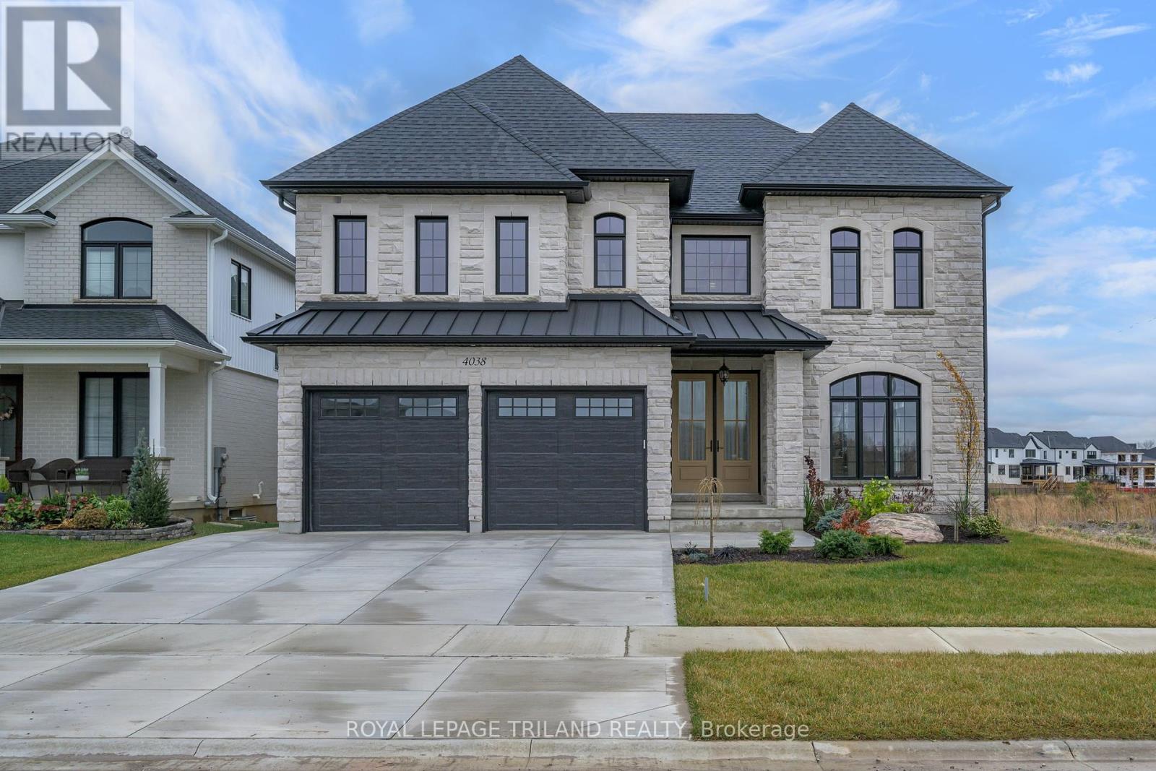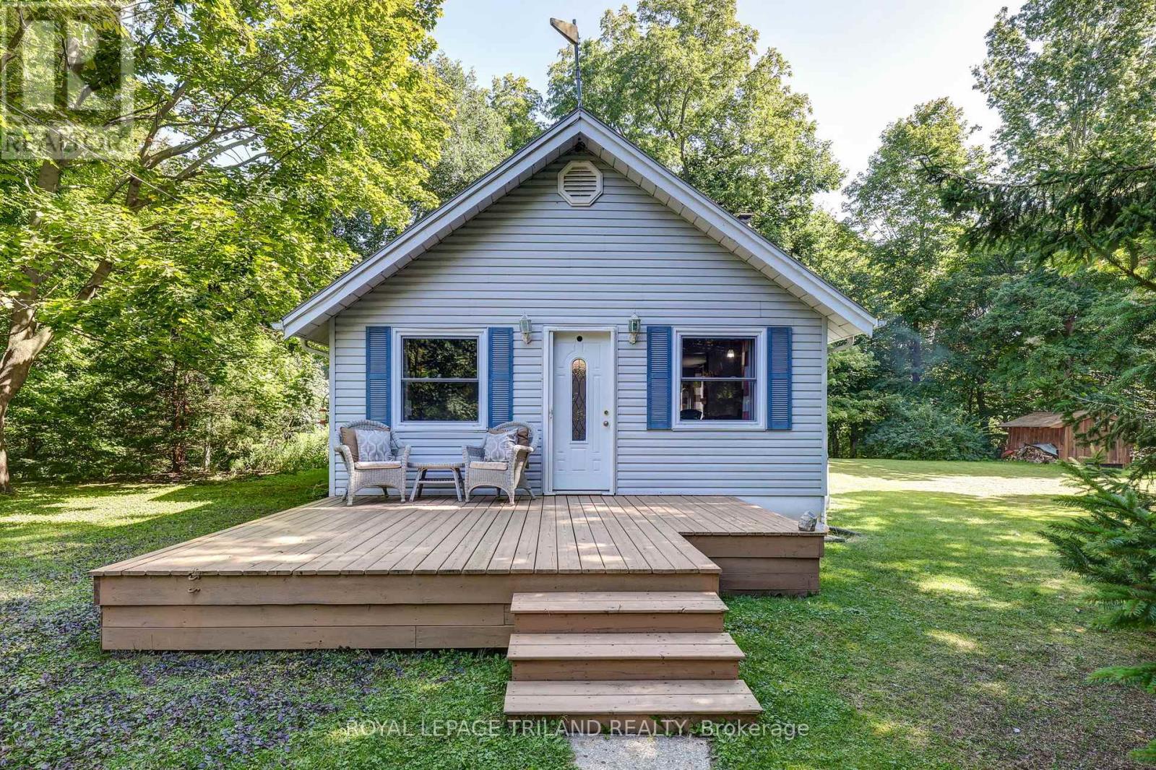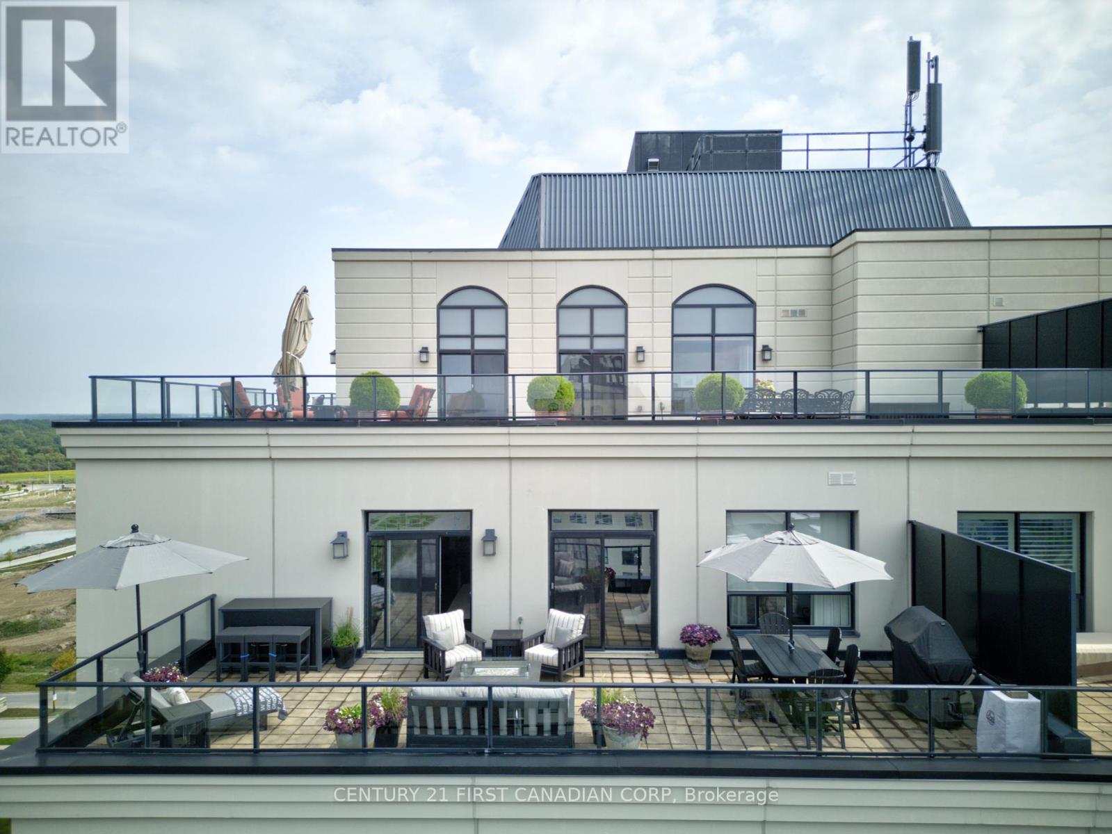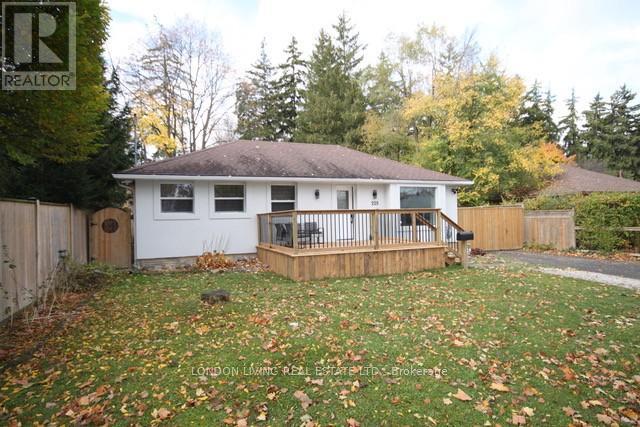1525 Hyde Park Road
London, Ontario
Prime Commercial/Retail/Office Space for Lease! This beautifully renovated 1,900 SF standalone building is located on Hyde Park Road just south of Gainsborough Road in Northwest London, ensuring maximum visibility and direct access to a high-traffic area. Ideal for a wide range of businesses-medical, dental, retail, salon, office, and more-the BDC(14) zoning offers versatile options to suit your needs.The property features on-site laundry, convenient rear parking, and is situated along a City of London bus route for added accessibility. With high exposure and competitive lease terms at $35.00 PSF Net, plus $7.50 PSF Additional Rent (separately metered utilities), this space provides a cost-effective and high-profile location for your business & is move in ready. Contact us today for more details or to arrange a viewing! (id:46638)
The Realty Firm Inc.
Main - 691 Colborne Street
London, Ontario
MAIN FLOOR! ALL INCLUSIVE! FOR LEASE! AVAILABLE FOR IMMEDIATE OCCUPANCY! Nestled in the quaint but vibrant heart of North London, this charming main floor apartment offers options for its use based on its versatile layout. Whether you use it as a 3 bedroom apartment or a 2 bedroom plus a den or office there are lots of possibilities. One bathroom, and a large shared backyard offer the perfect blend for comfort and convenience. As you approach 691 Colborne Street, you are embraced by a covered porch, an ideal nook for enjoying serene mornings or tranquil evenings. A rarity in many homes but a staple here is the in-unit laundry, paired with extra storage space in the lower level, making daily chores a breeze while keeping your living area clutter-free. For those with vehicles, the comfort of having two dedicated parking spaces cannot be overstated. Set in sought-after Old North, the apartment melds tranquility and activity. Just steps from Victoria Park, Locomotive Espresso, and essential amenities such as St. Joseph's Hospital, and a short stride to the University of Western Ontario and both the main campus of Fanshawe College and the downtown campus, it's the perfect base for professionals, small families, or anyone who cherishes both peaceful and lively surroundings. Long term, quiet upper tenant makes this unit even more desirable. Embrace the ease of city living with a touch of suburban bliss, right here in London. $2300 per month including utilities. (id:46638)
Century 21 First Canadian Corp
177 Edgewater Boulevard
Middlesex Centre, Ontario
Lakeside lot. Imagine panoramic views of the 10 acre lake at Edgewater Estates from your living & dining rooms. You could be waking up to the beautiful blue waters you back onto. Westhaven presents The Indigo- a stunning 2626 sq. ft bungalow with lofty 10 ft ceilings drawing an abundance of natural light and framing a picturesque backdrop through magnificent windows. Situated on a roomy 88 ft x 125 ft lot this 3 bedroom plan offers a popular layout with principal living areas separating the primary bedroom- with tray ceiling, fireplace, 2 walk-in closets, laundry room access & 5-piece ensuite- from two additional bedrooms which share a 5-piece jack-and-jill ensuite. Open concept living enjoys an 18 ft x 18 ft family room with coffered ceiling & gas fireplace, beautiful gourmet kitchen with centre island & walk-in pantry, inviting dining room opening on to an 18 ft x 11 ft covered porch - all with fabulous views. Hardwood floors/flat ceilings/quartz surfaces throughout. Oversized triple-car garage with extended storage area. (id:46638)
Sutton Group - Select Realty
Lot 31 Foxborough Place
Thames Centre, Ontario
TO BE BUILT! Royal Oak proudly presents ""The Manhattan"" to be built in the desirable neighbourhood of Foxborough in Throndale. This 2,236 sq. ft. home includes 4 bedrooms, 2.5 baths, an expansive open concept kitchen with a walk-in pantry and a double car garage with access to a spacious mudroom. Oversized windows provide a bright and airy atmosphere throughout the home. Master bedroom includes a luxurious 5 piece bathroom including a stand alone tub and glass shower. Base price includes hardwood flooring on the main floor and second floor landing, ceramic tile in all wet areas. Quartz countertops in the kitchen and bathrooms, central air conditioning, stain grade poplar staircase with iron spindles. 9 ft. ceilings on the main floor, 48"" electric fireplace, ceramic tile shower with custom glass enclosure and much more! More plans and lots available. Photos are from previous models for illustrative purposes. Each model differs in design and client selections. For more details about the communities we're developing, please visit our website! (id:46638)
Century 21 First Canadian Corp
198 Mcrae Street
Southwest Middlesex, Ontario
Exceptional opportunity awaits with this rare property. The generous dimensions of this corner lot provide a canvas for creativity, allowing you to envision and create a personalized residence tailored to your unique lifestyle and preferences. With services already in place, you have the freedom to focus on realizing your dream home without delay. Spanning 42 feet by 132 feet, this fully serviced building lot offers ample space for designing and building your dream home. Enjoy the best of both worlds with proximity to downtown amenities, including shops, restaurants, and cultural attractions, coupled with the opportunity to establish a private oasis in the heart of this growing town. (id:46638)
Blue Forest Realty Inc.
36 - 1775 Culver Drive
London, Ontario
**Attention Fanshawe College Families: Invest in a Bright Future!** Whether you're a first-time buyer or a savvy investor, heres an incredible opportunity to own a turnkey townhouse condo in a fantastic community! With 2 parking spots, 3 spacious bedrooms, 2 full bathrooms and a fully finished basement, this home is ready for you and your family to move right in. The main floor features updated bamboo flooring and a spacious eat-in kitchen. The living room is perfect for gathering and it leads to a private backyard with a raised deck, ideal for summer BBQs and get-togethers. Upstairs, you will find three bedrooms and a full bathroom. The finished lower level provides extra living space that could serve as a home office, entertainment area or even a private study zone for the student in the house. This level also includes a second full bath and a convenient laundry room. Located close to shopping, schools, restaurants, and just a quick ride to Fanshawe College, this property is a smart way to step into the housing market. Don't miss out on making this your new home or investment! **** EXTRAS **** Condos fees include: landscaping, snow removal, garbage removal, water, condo insurance and property management fees (id:46638)
Century 21 First Canadian Corp
137 Arrowhead Lane S
Chatham-Kent, Ontario
This delightful newer bungalow offers main-floor living with 2 modern bathrooms & 3 spacious bedrooms, all with walk-in closets. The contemporary kitchen boasts stainless steel appliances& a double sink, creating a functional & inviting space for cooking & entertaining. Ideally situated backing onto a future park, the home provides added privacy with no direct backyard neighbours. The attached garage, complete with side windows, an automatic opener, & interior access, complements the double concrete driveway. Inside, the home is painted in neutral tones, creating a bright and welcoming atmosphere, & includes a rough-in for central vacuum. The unfinished basement offers endless possibilities, with ample storage space, rough-ins for a full bathroom, & room to create 2 additional bedrooms, a family room, or a home gym. Outside, the covered 14'x 9'concrete patio is perfect for relaxing, & the spacious backyard has plenty of room. This property blends modern comforts with room to grow, making it the perfect place to call home. (id:46638)
RE/MAX Centre City Realty Inc.
11 Eilber Street
Lambton Shores, Ontario
Welcome to The Sandy Moose, your ultimate turnkey investment property in the heart of Grand Bend's thriving real estate market. This charming 5-bedroom cottage retreat is nestled in a highly desirable, quiet part of town, just a stone's throw from the pristine beaches and bustling main strip of Grand Bend, Ontario. Whether you're looking for a lucrative investment, a serene cottage getaway, or a cozy home, The Sandy Moose has it all. Featuring 5 spacious bedrooms, 3.5 modern bathrooms, a luxurious hot tub, a cozy gas fireplace, and an efficient AC/Heat system, this property offers everything you need for comfort and convenience. The fully stocked kitchen includes a dishwasher, fridge, stove, microwave, toaster, and coffee maker, while the inviting fire pit table provides a perfect spot for evening gatherings. The 2nd floor boasts a primary bedroom with an ensuite and private balcony, and theres parking for 3 vehicles. Grand Bend is a hotspot for tourists and vacationers, making it a prime location for rental income. The Sandy Mooses proximity to local attractions, shops, and entertainment ensures a steady stream of guests year-round. Its spacious layout and modern amenities cater to families, groups, and pet owners, broadening its appeal and maximizing your rental opportunities. Known for its stunning beaches, lively main strip, and numerous outdoor activities, Grand Bend is a sought-after destination for vacationers and a highly desirable place to live. Investing in The Sandy Moose means capitalizing on a robust rental market while enjoying the benefits of a beautiful, well-maintained property. Don't miss out on the opportunity to own a slice of paradise in Grand Bend. Contact us today to schedule a viewing and see firsthand why The Sandy Moose is the perfect choice for your next investment, vacation home, or permanent residence. Seize the opportunity to own a piece of Grand Bend's coveted real estate and make The Sandy Moose your next great investment! (id:46638)
Prime Real Estate Brokerage
36 Brenmar Crescent
Central Elgin, Ontario
This home has everything you have been looking for. With quality finishes and upgrades, there isn't a detail that has been missed. This stunning, custom built 2-storey home has a beautiful open concept layout that flows easily between a grand family room which features 18-footceilings, a gas fireplace, engineered hardwood floors and the kitchen which features custom built cabinetry, granite counters, a conveniently located pantry and a dining area perfect for entertaining. French doors lead you into a newly renovated main floor den which includes a custom built in desk, shelving and cabinets. From the dining room, step into your private backyard oasis, where you can enjoy a dip into your heated inground pool and then soak in your hot tub which sits on a concert patio off the large deck. The large double garage is heated. There is also a bonus garage in the backyard. Upstairs there is a large master bedroom with a 5-pieceensuite and walk-in closet, two additional bedrooms, a second 4-piece bathroom and laundry room. Please note some of the flooring is damaged and will need replacing. The listing photos were taken prior to the recent damage. (id:46638)
Royal LePage Triland Realty
591 Grand View Avenue
London, Ontario
Step into your private backyard oasis and fall in love with this exceptional property located in a highly coveted neighbourhood, a 5 min walk from all amenities. This home has it all, combining generous lot, luxurious upgrades, thoughtful design, and unparalleled outdoor living area.Natural light fills the inside space highlighting elegant California shutters, crown moulding and carpet-free flooring (runner on stairs). The living room features built in cabinetry flanking the gas fireplace, and window seating. The chefs kitchen is a masterpiece with granite countertops, double VIKING Professional built in ovens and gas stovetop, walk in pantry w/ built ins, pull out mixer stand, built in desk and garburator.Enjoy your morning coffee in the light-filled dining area offering picturesque views of the stunning terraced backyard designed by Ron Koudys Landscape Architect. Enjoy the waterfall of the kidney shaped heated saltwater pool, a flagstone patio, wooden bridge leading to an alluring upper lookout deck, thats nestled under a tree canopy. Relax in your Beachcomber hot tub while listening to the soothing sounds of the (4-tier waterfall) and pond.A cozy family room with flagstone floors offers a wood stove and beverage bar extraordinaire with family size ice machine, wine fridge and Miele Coffee Centre.The second floor boasts a primary bedroom suite that redefines luxury. The spa-like ensuite boasts heated floors, walk in rainfall shower w/ six wall jets, twenty jet soaker tub, and a double vanity with intricate river rock flooring detail. The dream walk-in closet featuring built ins galore and a full size washer and dryer.The fully finished lower level is a versatile space, perfect for home office or in lawsuite/apartment. High end finishes continue with pot lights, gas fireplace, built ins, wired speaker system. 4-piece bath with granite countertop and ceramic tile, kitchenette, storage area, and built-in desk.Make your dream home a reality! **** EXTRAS **** See list under Documents for additional chattel information. (id:46638)
Streetcity Realty Inc.
38 Postma Crescent
North Middlesex, Ontario
BUILDER INCENTIVES AVAILABLE - TO BE BUILT// Introducing ""The Marshall"" built by Colden Homes located the charming town of Ailsa Craig. This home offers 1,706 square feet of open concept living space. With a functional design and modern farmhouse aesthetics this property offers a perfect blend of contemporary comfort and timeless charm. Large windows throughout the home flood the interior with natural light, creating a bright and welcoming atmosphere. The main floor features a spacious great room, seamlessly connected to the dinette and the kitchen, along with a 2 piece powder room and convenient laundry room. The kitchen offers a custom design with bright two-toned cabinets, a large island, and quartz countertops. Contemporary fixtures add a modern touch, while a window over the sink allows natural light to flood the space, making it perfect for both everyday use and entertaining. Upstairs, the second floor offers three well-proportioned bedrooms. The primary suite is designed to be your private sanctuary, complete with a 4-piece ensuite and a walk-in closet. The other two bedrooms share a 4-piece full bathroom, ensuring comfort and convenience for the entire family. Ausable Bluffs is only 25 minutes away from north London, 20 minutes to east of Strathroy, and 30 minutes to the beautiful shores of Lake Huron. Taxes & Assessed Value yet to be determined. Please note that pictures and/or virtual tour are from the upgraded Marshall model and finishes and/or upgrades shown may not be included in base model specs. (id:46638)
Century 21 First Canadian Corp.
192 Everett Lane
Strathroy-Caradoc, Ontario
Discover this recently built Doug Terry Home, perfectly designed for modern living. Nestled on a quiet street, this home features a bright, open-concept main floor with an office/den, complemented by California shutters throughout for added style and functionality.Upstairs, you'll find three spacious bedrooms, a versatile bonus room ideal for a playroom, office, or den, and the convenience of upper-floor laundry. The unfinished basement offers a blank slate for your creativity, complete with a rough-in for a bathroom.Step into the oversized backyard, enhanced with two recently added cement patios, ready for a hot tub or a charming pergola/gazebo to complete your outdoor oasis.Located in a friendly community with a blend of young families and empty nesters, this home offers serene views of a nearby field where deer and wild turkeys roam.This home is a perfect canvas for your family's next chapter don't miss out! (id:46638)
RE/MAX Centre City Realty Inc.
177 Middleton Avenue
London, Ontario
OPEN HOUSE SAT/SUN 1-4. MODEL HOME for SALE in the Sought After MIDDLETON subdivision! **3 CAR GARAGE!This IMPRESSIVE 4 + 1 bedroom ,4.5 bath Home showcases striking modern design, blending warm wood accents with crisp white Brick and Oversized Windows .Over 3600 Sq Ft of Quality Finishes Inside and Out! 9 Ft ceilings on main and second floor- Engineered Hardwood throughout - 8 Ft doors on main level- Oak staircase with wrought iron spindles. Dining room open to Butlers Pantry-Spacious Open Concept Kitchen with Large Island overlooking greenroom with cozy fireplace. **Note** Premium appliances included throughout!Lower Level Fully Finished featuring a Kitchen, Living room , Bedroom , 3 Pc Bath & plenty of storage. (Separate Entrance as well) Excellent South/West Location close to several popular amenities, easy access to the 401 and 402! Experience the difference and Quality with WILLOW BRIDGE HOMES. (id:46638)
Royal LePage Triland Realty
184 Kirkland Crescent
London, Ontario
Welcome to this beautifully maintained 4-bedroom, 2-bathroom ranch, perfectly situated in a vibrant community thats ideal for families and savvy investors alike. Step inside to discover spacious bedrooms bathed in natural light and modern finishes throughout. The lower level features a fully equipped 1-bedroom suite, complete with a full bathroom and kitchen, perfect for guests, extended family, or rental income. Enjoy the expansive backyard, a fantastic space for outdoor gatherings, playtime, or gardening. A detached garage adds extra convenience and storage; Located close to schools and amenities, this home offers both comfort and convenience. Don't miss your chance to own this gem, book your showing today! (id:46638)
Blue Forest Realty Inc.
510 Cherie Hill Lane
Perth, Ontario
Discover your year-round sanctuary on Adams Lake in Perth, Ontario. This splendid 4-season waterfront home, complete with a lower-level walkout, offers approximately 100 feet of pristine water frontage. Revel in private moments by the fire pit near the dock, set within a landscaped yard that ensures seclusion. The home itself is an embodiment of light and space, featuring a sunlit open-concept kitchen and living area. With 3 bedrooms and a 3-pc bath, its designed for comfort. The expansive lower level, boasting high ceilings, is a blank canvas, ready to be tailored to your desires. Positioned in a serene locale, you're moments away from town, parks, and beaches. A quaint shed on the property holds the potential for transformation into a dreamy sleeping loft. Proximity to Perth, Rideau Ferry, and Murphy's Point Provincial Park is an added advantage. What truly sets this home apart is its direct access to Big Rideau Lake and the opportunity to navigate the canals, ensuring endless boating adventures. Dive into a life where privacy meets unparalleled convenience and recreation. Welcome to a lakeside dream, where every season is a celebration. (id:46638)
Fair Agent Realty
4211 Liberty Crossing
London, Ontario
OPEN HOUSE SAT/SUN 1-4. Coveted SOUTH/WEST Location! In Londons NEW subdivision ""LIBERTY CROSSING - NEWLY BUILT Home now ready for Immediate Possession! This Fabulous 4 + 2 Bedrooms, 4 + 1 Baths - 2 Storey Home ( known as the BELLEVIEW Elevation A ) features Over 3300 Sq Ft of quality finishes throughout! Premium Built-in Appliances in main floor kitchen-Mudroom with bench & shoe storage- 9 Foot Ceilings on all 3 floors! 2 storey Foyer- Convenient 2nd Level Laundry with cabinetry-3 Fireplaces! **NOTE** SEPARATE SIDE ENTRANCE to Finished Lower Level featuring kitchen/Living area, 2 Bedrooms,4 Piece Bath and Storage area, Nicely Landscaped - Composite 12 x 13 deck Close to Several Popular Amenities! Easy Access to the 401 and 402!Quality Built by: WILLOW BRIDGE HOMES (id:46638)
Royal LePage Triland Realty
4038 Ayrshire Avenue
London, Ontario
OPEN HOUSE SAT/SUN 1-4. Attention Distinguish Buyers-Newly Built MODEL HOME for Sale known as the ( VERONA 11) located in the Prestigious Heathwoods Subdivision in Lovely Lambeth! PREMIUM WALK-OUT Lot backing onto picturesque POND! VERY Private! IMMEDIATE possession available, Exquisite 2 Storey 4 + 2 Bedrooms, 4.5 Baths , Over 4,700 Sq FT ( as per blueprint) of Fabulous Quality Finishes/Upgrades Inside and Out!Chefs Delight Kitchen with Custom Upgraded Cabinetry, High-end appliances , Large Island & Wine bar / Prep area on side wall. Doors from dinette area leading out onto an expansive deck overlooking the serene pond! Fabulous for Outdoor Entertaining and scrumptious BBQ.s!Oak staircase with decorative wrought iron spindles- 9 ft ceiling on Main Floor- Second Floor has 9 ft ceilings aa well as mixed height- Several Accent Walls throughout- Fully Finished WALK-OUT Lower Level with Separate Entrance - 9 ft ceilings - Kitchen, Living room - 2 bedrooms and 3pc bath. Excellent South/West Location close to several popular amenities, easy access to the 401 and 402! Looking to Build? We have Several other Lots and Floor plans to choose from. Experience the difference and Quality with WILLOW BRIDGE HOMES. (id:46638)
Royal LePage Triland Realty
11786 Parson Road
Southwold, Ontario
Property like this doesn't come around often! Nestled on 19 expansive acres, this remarkable 2020 custom-built farmhouse is loaded with tons of modern upgrades. Situated just 10-minute drive from both London and city of St. Thomas, and only minutes to Highway 401. 2 minute drive from Amazon Fulfillment Center. Step into the grand living room, where soaring 18-foot ceilings create an airy, inviting atmosphere. it includes a finished basement with a separate side entrance. The property features two versatile outbuildings, including a newly concreted barn 48' x 32' with horse stalls and a 24' x 30' auto shop and chicken coop house, perfect for those looking to embrace sustainable living. property offers Rental Potential up to 5K a Month. Have oversized Custom attached garage. property have ample parking for multiple vehicles, including transport trucks, RVs, and even boats!. other great features includes 200 amp panel,4k NVR LOREX security cameras and large additional entrance to lot for future potential. Don't miss out on this rare gem. it's the perfect blend of space, convenience, and luxury in a stunning country setting! (id:46638)
Initia Real Estate (Ontario) Ltd
7372 Coyne Road
Dutton/dunwich, Ontario
Welcome to the ""Beach House""!! Situated atop the Hill at Coyne Road, with Exclusive access to the Gorgeous and Expansive Lake Erie Shorelines. Enjoy the cool breeze of the summer or the adventure of sledding in the winter followed by a cozy evening lounging by the impressive Grand Field Stone propane Fireplace, with hot chocolate and warm cookies from the oven. The Cottage will comfortably accommodate Five Adults with the Queen Bed in the spacious Main Bedroom, Queen Sofa Bed in front of the fireplace, and the Double sofa bed in the Guest Room. Additional sleeping arrangements can also be set up in the updated Bunkhouse. All the luxuries of home beginning with Fiber Optic Internet available to the Cottage and Bunkie, a convenient Front Loading Washer and Dryer, Tankless Hot Water Heater, and 2 Bathrooms - one Full Bathroom and one Powder room. The Kitchen is Spacious and Bright with abundant counter space, and storage, and the Back Door with access to the backyard Firepit overlooking the robust Ravine. Take your favourite morning beverage into the bonus Bunkhouse and observe the wildlife in the ravine from the large bay window, the perfect extra space for the younger family members to enjoy some screen time or board games separate from the tranquility of the main Cottage. Hostas are the flower of choice. The deer will feed on the leaves but they always grow back, making the deer regular visitors. There are also special Pear and Apple trees which produce various types of the before mentioned Fruit and a Large Shed perfect for tucking away items for lawn maintenance or just extra storage. As a member of the Duttona Beach Private Preservation Society you will enjoy exclusive access to 1800 feet of Lake Erie Shoreline and 47 acres of wooded land established to preserve the local flower and fauna. This Turn Key 4 season cottage with newer spray foam insulation is the Perfect way to get back to Nature. (id:46638)
Royal LePage Triland Realty
311 - 440 Wellington Street
St. Thomas, Ontario
Gorgeous 2 bedroom condo offering 840 square feet (MPAC). Enjoy the convenience of condo living. Featuring an updated kitchen and bathroom. The gas fireplace as the main heating source. In-suite laundry. A covered balcony off the living room. Great location across from Metro, a medical centre, Denny's, Elgin Centre, and close to Optimist Park. This building features secured entry, an elevator, party room, exercise room, common patio at the back of the building, and plenty of open parking. Condo fee as of January 1, 2025 are $311.28 and includes building maintenance, ground maintenance, building insurance, management, exterior maintenance, and water. (id:46638)
RE/MAX Centre City Realty Inc.
1306 - 240 Villagewalk Boulevard
London, Ontario
This gorgeous 13th floor penthouse with west facing views, featuring 2 bedrooms + a den, epitomizes luxury living. Expansive sunlit windows bathe the open concept interior in light, showcasing rich hardwood throughout. The private front den offers a place to ""kick back"" and enjoy movie night or a serene workspace. The dramatic dining/living room have spectacular views of Sunningdale Golf & Country Club, w/two access points to the 506sqft terrace and a beautiful tiled floor to ceiling fireplace. This gourmet kitchen offers granite surfaces, a centre island, bar fridge, built-in appliances, full sized pantry and a separate coffee station. The primary suite indulges w/a separate sitting area, tiled floor to ceiling fireplace, a private balcony, a custom walk-in closet and a spa-like ensuite with double sinks, separate glass shower, jetted soaker tub and heated floors. Company is always welcome to stay in the second bedroom with mirrored closet doors and access to a nicely appointed 4 piece bath. The custom laundry room features additional storage and all closets throughout have custom organizers to maximize storage space. Crown moulding, designer lighting and stained glass windows were the final touches to this elegant condo. There are 3 storage lockers available as well as an oversized underground double parking space with an EV oulet. What a wonderful opportunity to retire in luxury. (id:46638)
Century 21 First Canadian Corp
A - 140 Symes Street W
Southwest Middlesex, Ontario
First timers, investors or down sizers this might be the property for you. Move in ready 2 bedroom 1.5 bath vacant freehold end unit townhouse with large corner yard. Freshly painted, newer flooring, 4 appliances included, finished lower family room, forced air gas furnace, central air. Located central to London, Strathroy, Chatham and Sarnia. Town amenities include 2 banks, 2 grocery stores, 2 pharmacies, medical clinic, optometrist, Tim Hortons, Subway, restaurants, hockey and curling arenas, public pool and splash pad. Daily Via Rail service. Minutes to 4 Counties Hospital and Wardsville Golf Course. Move in your self or already for a tenant. Quick closing available (id:46638)
Streetcity Realty Inc.
225 Trowbridge Avenue
London, Ontario
Main level for rent. Spectacular 3 bedroom, 2 full bathrooms, front deck, single car garage, totally renovated with luxury finishes. Laundry in unit, fireplace, sound system, custom kitchen with built in oven and microwave. This beauty is waiting for a tenant to enjoy. (id:46638)
London Living Real Estate Ltd.
Lot 23 Foxborough Place
Thames Centre, Ontario
TO BE BUILT! Royal Oak Homes presents its newest Nashville inspired home The Brighton. Offered in three different variations with square footage ranging from 1,910- 2,684 starting at $1,149,990. With a mix of stone, hardy and stucco exterior, this home portrays the timeless curb appeal that Royal Oak Homes is known for. The prominent roof pitches give the Brighton a stately facade. This home embraces many incredible features including a generous amount of windows in every room providing a bright and airy atmosphere throughout the entire home, an open concept design with an oversized kitchen, walk-in pantry and expansive great room allowing for a great entertainment space to host your friends and family. Upstairs the primary bedroom includes a large walk-in closet and a luxurious 5-piece bathroom as well as additional spacious bedrooms and access to your laundry room. Location is close to great amenities, schools, shopping, playgrounds, parks and breathtaking walking trails. Finishes include hardwood flooring, ceramic tile in all wet areas, Quartz countertops, poplar staircase with iron spindles, 9 ft. ceilings on the main floor, ceramic tile shower with custom glass enclosure and much more! More plans and lots available. Photos are from previous models for illustrative purposes. Each model differs in design and client selections. For more details about the communities we're developing, please visit our website! (id:46638)
Century 21 First Canadian Corp





