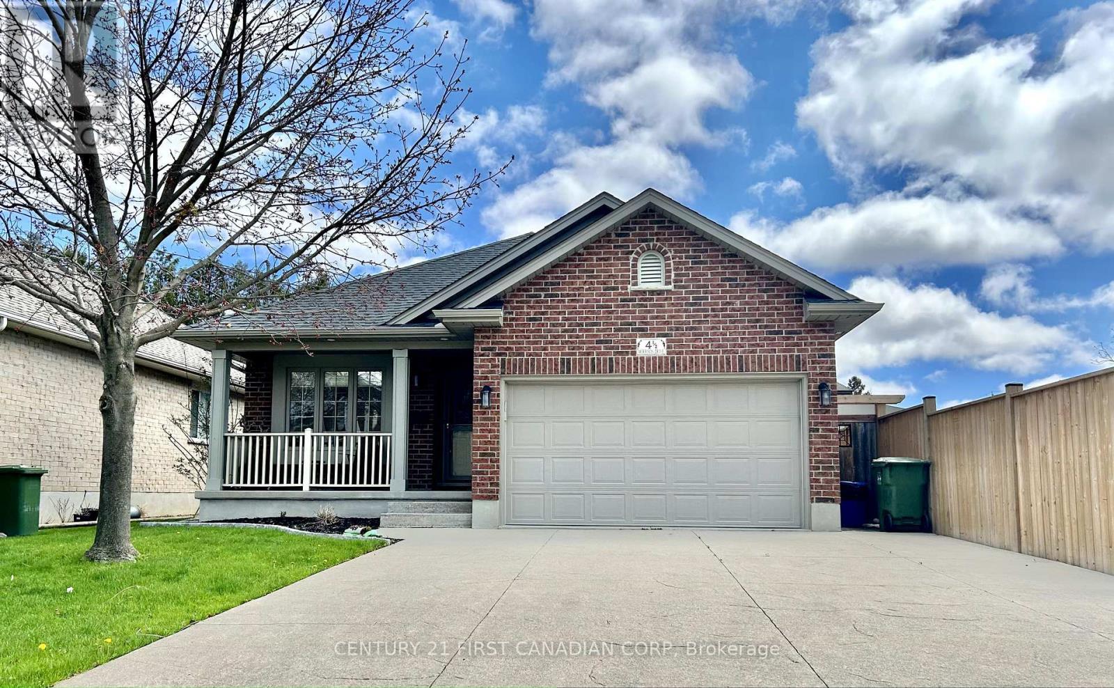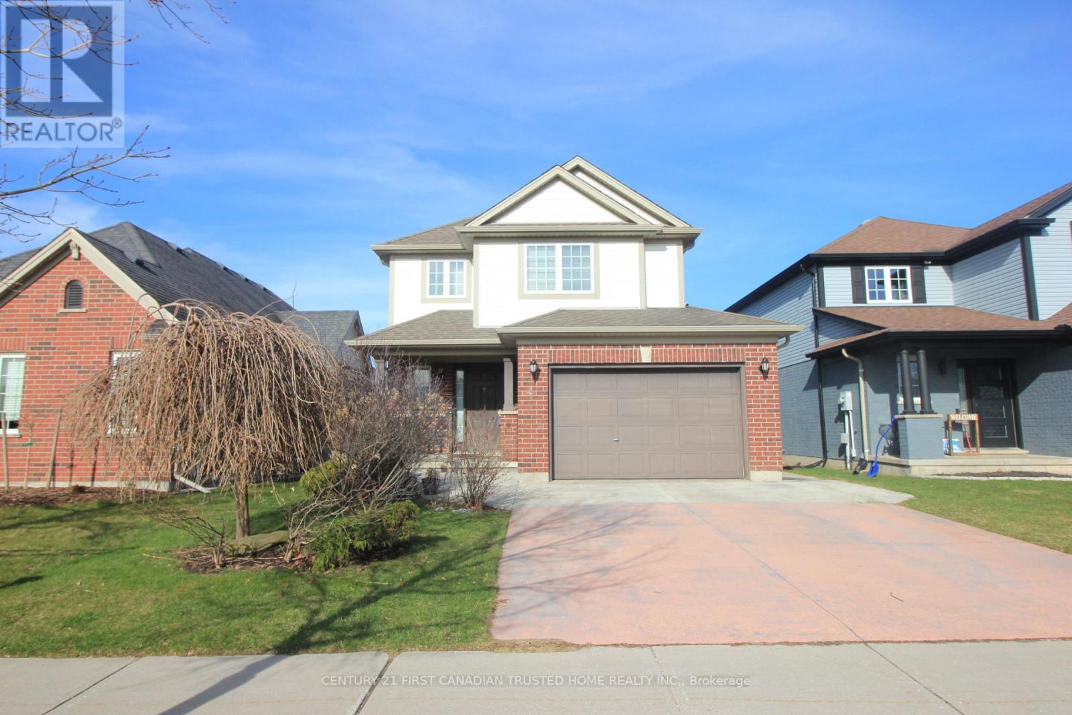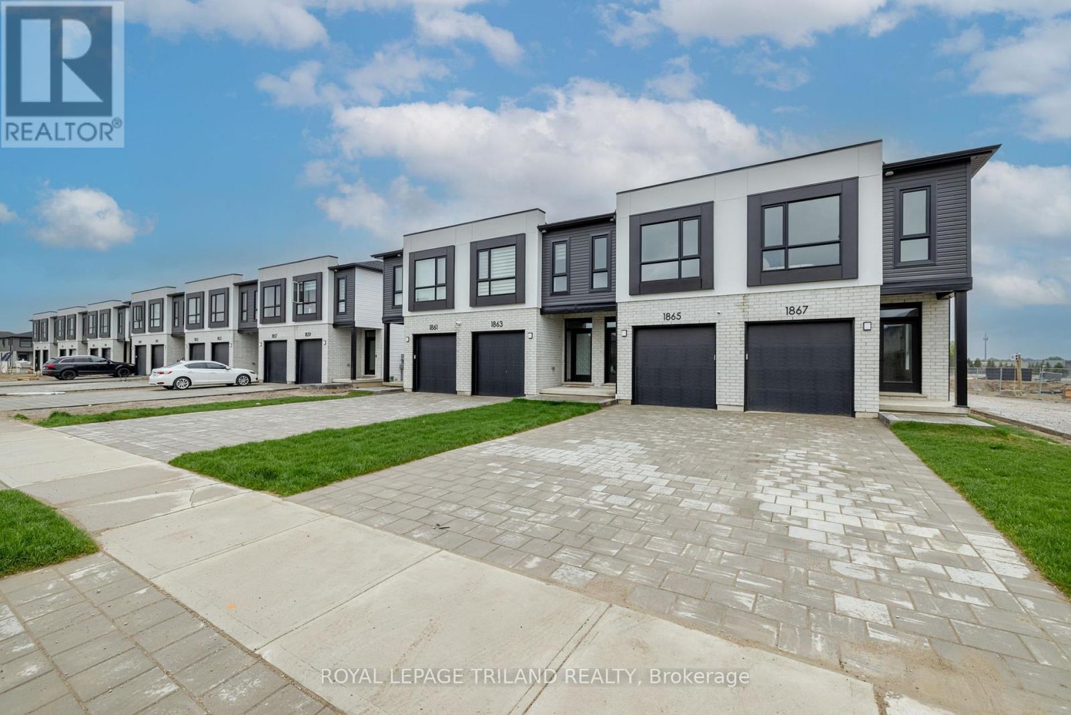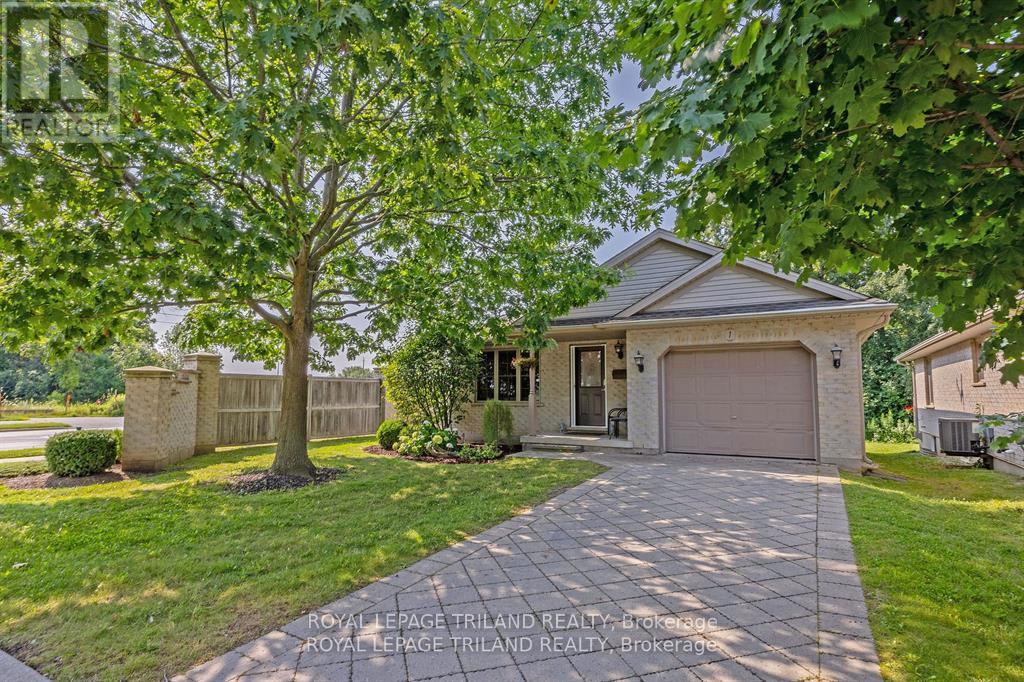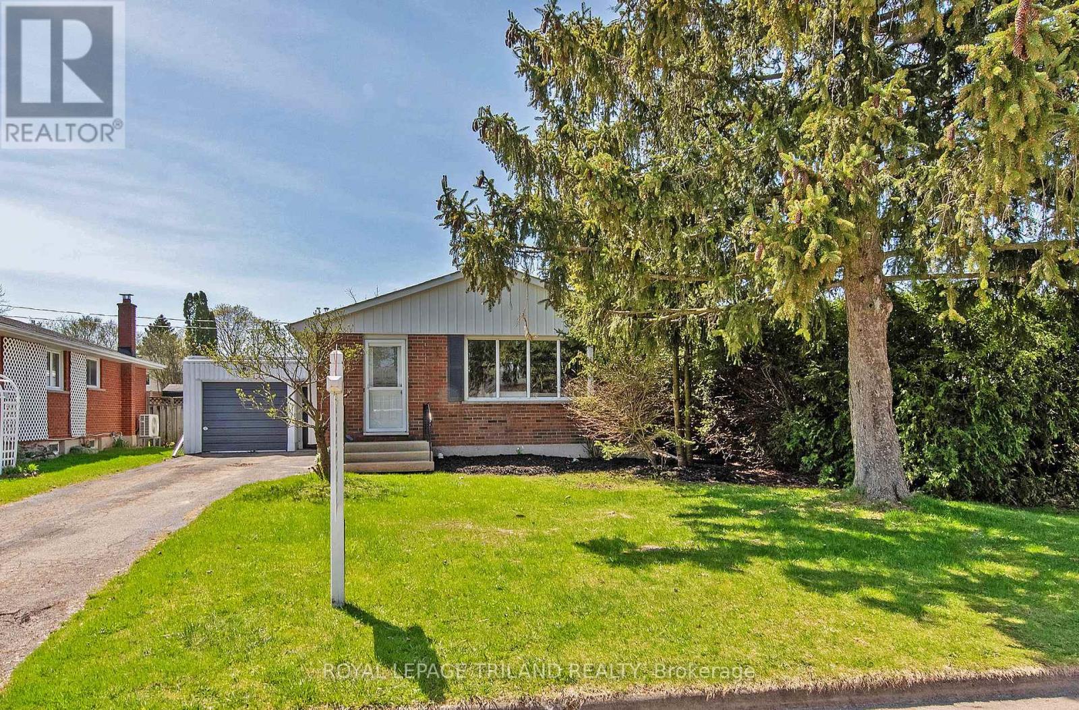25 Birchall Lane
St. Thomas, Ontario
Welcome to this thoughtfully designed 5-bedroom, 3-bathroom bungalow, perfectly suited for functional family living and effortless entertaining. Situated on a premium pie-shaped lot, this home offers a smart layout that maximizes space, flow, and convenience.The main level features a bright open-concept kitchen and living area, ideal for everyday living and gatherings. A walk-in pantry keeps everything organized, while the adjacent mud room with laundry and direct access to the 3-car garage and back yard adds practical efficiency to your daily routine.The primary suite offers a quiet retreat with a walk-in closet and private ensuite. A second bedroom and full bathroom complete the main floor, providing flexibility for guests, a home office, or young children.Downstairs, the fully finished basement extends your living space with three additional bedrooms, a full bathroom, and a large recreation room perfect for teens, extended family, or multi-purpose use. A spacious utility/storage room keeps mechanical systems tucked away and household essentials neatly stored.Step outside to a fully equipped backyard oasis featuring an inground pool, hot tub, pergola, picnic area, and an in-ground sprinkler system to keep your lawn lush and green. Every detail of this home is designed with comfort, functionality, and family in mind. (id:46638)
Team Glasser Real Estate Brokerage Inc.
4.5 Morrison Drive
St. Thomas, Ontario
Perfect Condo Alternative for Empty Nesters! Beautiful All-Brick Bungalow, with 2+1 Bedroom (potential), 2 Full Bathrooms, 1.5 Car Garage, & Private Double Driveway! This home has gorgeous curb appeal featuring a stamped concrete drive, which leads to the charming covered front porch, with elegant glass storm/screen door, leading into the welcoming front foyer. Main floor provides complete & seamless living, featuring a large open- concept kitchen, with tons of counter and cupboard space, including a breakfast bar island with seating (for 3+) and an additional food-prep sink. The kitchen overlooks the spacious dining and living room area, complemented with a vaulted ceiling, pot lighting and a cozy gas fireplace. French doors off of the living room lead you out to the low maintenance, private, completely fenced backyard with a sprawling deck, pergola, as well as beautiful planned garden areas. Main floor also showcases a vast primary bedroom with a sizeable walk-in closet, large 4PC washroom with separate shower (replaced in 2022), soaker tub, large vanity & an additional door which leads to the main floor laundry area. Main floor also features a room currently set up as a den, but easily converted to a main floor spare/2nd bedroom. The lower level boasts another spare bedroom, full 3PC washroom, family room w? closet, cold storage, & huge unfinished area ready to be transformed into your own desires. This property has great positioning for added privacy that you don't often find! Central air conditioner replaced in 2024. Shingles replaced in 2016. Dishwasher replaced in 2024. Owned tankless water heater. This wonderful SE neighbourhood has restaurants nearby, St.Thomas Elgin General Hospital, 20 minute walk to the famous Pinafore Park & many great amenities at your fingertips, either a short walk, bus ride or drive! Located a 20 min drive S of London! 15 minute drive to Port Stanley & beautiful Lake Erie Beaches. Just move-in & ENJOY this gorgeous well-kept home! (id:46638)
Century 21 First Canadian Corp
51 Lucas Road
St. Thomas, Ontario
Come check out the latest masterpiece from Mapleton Homes offering our Lexington lll model boasting 2349 Sqft of inviting living space for your family to call their own. The main floor features a well-appointed laundry room, quartz countertops, quality cabinetry in the kitchen, a walk-in pantry, and an open-concept living area, making entertaining effortless. The upper level features an oversized primary with an ensuite, another bedroom with its own ensuite, and the remaining two bedrooms share a Jack and Jill Bath. There is a Separate Exterior Side Door with access to the basement for future development - perfect for potential rental opportunities or additional family members. This home comes complete with builder standards such as High German-engineered tilt and Turn windows, a stained wooden main staircase, high-quality cabinets from Casey's kitchen quartz counters, and well-appointed lighting packages just to name a few. Please note: photos will be available soon. This property is ready to view now at one of our open houses via a private showing at your convenience. Mapleton Homes offers many different build/design plans for every stage of life from the perfect starter home, empty nesters, or growing families looking for more space. Manor Wood has it all and Mapleton Homes can help. Contact the listing agent for more details. (id:46638)
Streetcity Realty Inc.
19 High Street
St. Thomas, Ontario
DECEPTIVELY SPACIOUS A MUST-SEE IN PERSON! This is equivalent to buying two homes for the price of one! Nestled in a welcoming, family-friendly neighborhood, this well-cared-for generational home is ideally located just minutes from the YMCA and both elementary and secondary schools. Thoughtfully updated throughout, it offers a flexible and expansive layout ideal for multi-generational living. The upper levels feature an open-concept kitchen and living area, complemented by a bright family room that overlooks the fully fenced backyard. Upstairs, you'll find three spacious bedrooms and a full main bathroom. The lower level provides even more versatility, with a second kitchen, a cozy living room, a two-piece bathroom, and a flexible den or craft room. The basement adds a beautifully updated bedroom, a laundry area, a recreation/storage room, and a separate entrance to the backyard and garage perfect for extended family or guests. With generous living space and endless potential, this home truly has something for everyone. Don't miss the opportunity to see it in person! (id:46638)
Elgin Realty Limited
26 Peach Tree Boulevard
St. Thomas, Ontario
A Warm Welcome Home to 26 Peach Tree Blvd. in beautiful family friendly St. Thomas. Originally built by Doug Tarry Homes. This immaculately maintained home is situated in the very desirable area of Orchard Park. This home boasts a freshly updated kitchen, Three generous bedrooms, 2.5 Bathrooms, Double concrete driveway, Attached garage, covered front porch and so much more. The primary bedroom features a large Walk-In closet. Second floor laundry available, in a convenient hallway closet, making life easy. Additional laundry facilities are located in the lower level. Bathrooms on each level make family living a breeze. Newer updated flooring in the living room, dining area and hallway make this home move-in ready. The dining area features sliding patios doors opening onto the sundeck in the fully fenced backyard. Enjoy the lower level family room with the whole family for movie night. Fantastic location, close to shopping, hospital, parks and schools and 401 access. This beautiful home is ready for its next owner, Do not miss your opportunity to view this incredible home treated with love & care. (id:46638)
Century 21 First Canadian Trusted Home Realty Inc.
794 Banyan Lane
London, Ontario
This END unit is available for purchase! Construction on this unit is about to begin! Closing before end of the year! MODEL HOME NOW AVAILABLE FOR VIEWING! Werrington Homes is excited to announce the launch of their newest project The North Woods in the desirable Hyde Park community of Northwest London. The project consists of 45 two-storey contemporary townhomes priced from $579,900. With the modern family & purchaser in mind, the builder has created 3 thoughtfully designed floorplans. The end units known as "The White Oak", priced from $639,900 (or $649,900 for an enhanced end unit) offer 1686 sq ft above grade, 3 bedrooms, 2.5 bathrooms & a single car garage. The interior units known as "The Black Cedar" offers 1628 sq ft above grade with 2 bed ($579,900) or 3 bed ($589,900) configurations, 2.5 bathrooms & a single car garage. The basements have the option of being finished by the builder to include an additional BEDROOM, REC ROOM & FULL BATH! As standard, each home will be built with brick, hardboard and vinyl exteriors, 9 ft ceilings on the main, luxury vinyl plank flooring, quartz counters, second floor laundry, paver stone drive and walkways, ample pot lights, tremendous storage space & a 4-piece master ensuite complete with tile & glass shower & double sinks! The North Woods location is second to none with so many amenities all within walking distance! Great restaurants, smart centres, walking trails, mins from Western University & directly on transit routes! Low monthly fee ($100 approx.) to cover common elements of the development (green space, snow removal on the private road, etc). This listing represents an Exterior unit 3 bedroom plan "The White Oak". *some images may show optional upgraded features in the model home* (id:46638)
Royal LePage Triland Realty
1 - 87 Donker Drive
St. Thomas, Ontario
This well-maintained brick end-unit condo in North St. Thomas is tucked away in a quiet enclave backing onto a peaceful, tree-lined ravine, offering beautiful views and a touch of nature. Its conveniently located near 1Password Park, which features walking paths, soccer fields, courts, a splash pad, and a playground. Its also a short drive to St. Thomas General Hospital, Pinafore Park, Dalewood trails, Waterworks Park, and offers easy access to Highbury and Wellington Roads for commuting to London. The condo fee includes snow removal, groundskeeping, visitor parking, building insurance, and exterior maintenance allowing you to enjoy more free time. Inside, the home features an attached garage with inside entry, a tiled foyer with closet, a powder room with laundry (washer & dryer included), and a second bedroom or office with closet. The updated GCW kitchen boasts granite countertops, a centre island, tile backsplash, included appliances, in-cabinet and under-cabinet lighting, soft-close drawers, and pantry space. The eat in area is brightened by a large window, and the living room features refinished hardwood floors, cathedral ceilings, a gas fireplace, and access to a spacious deck overlooking the ravine. The primary bedroom includes updated carpet, walk-in closet and a 4-piece bath with new vinyl floors. The lower level adds versatile space, perfect for entertaining or accommodating guests with a kitchenette with vinyl floors, sink, mini fridge and lots of counter/cabinet space, a family room with built-in TV cabinet, an office/bonus area, and a 3-piece bathroom with shower. There's also a large unfinished area ideal for storage or a workshop. An efficient hot water assist heating system reduces energy use by cycling water from the hot water heater through the furnace. Enjoy low-maintenance living and spend your time on what truly matters! (id:46638)
Royal LePage Triland Realty
790 Banyan Lane
London, Ontario
This END unit is available for purchase! Construction on this unit is about to begin! Closing before end of the year! Werrington Homes is excited to announce the launch of their newest project The North Woods in the desirable Hyde Park community of Northwest London. The project consists of 45 two-storey contemporary townhomes priced from $579,900. With the modern family & purchaser in mind, the builder has created 3 thoughtfully designed floorplans. The end units known as "The White Oak", priced from $639,900 (or $649,900 for an enhanced end unit) offer 1686 sq ft above grade, 3 bedrooms, 2.5 bathrooms & a single car garage. The interior units known as "The Black Cedar" offers 1628 sq ft above grade with 2 bed ($579,900) or 3 bed ($589,900) configurations, 2.5 bathrooms & a single car garage. The basements have the option of being finished by the builder to include an additional BEDROOM, REC ROOM & FULL BATH! As standard, each home will be built with brick, hardboard and vinyl exteriors, 9 ft ceilings on the main, luxury vinyl plank flooring, quartz counters, second floor laundry, paver stone drive and walkways, ample pot lights, tremendous storage space & a 4-piece master ensuite complete with tile & glass shower & double sinks! The North Woods location is second to none with so many amenities all within walking distance! Great restaurants, smart centres, walking trails, mins from Western University & directly on transit routes! Low monthly fee ($100 approx.) to cover common elements of the development (green space, snow removal on the private road, etc). This listing represents an Exterior unit 3 bedroom plan "The White Oak". *some images may show optional upgraded features in the model home* (id:46638)
Royal LePage Triland Realty
1 - 410 Burwell Road
St. Thomas, Ontario
Welcome home to this quaint adult community of condominium homes nestled against a beautiful green scape in Northeast St. Thomas. Featuring 2+1 bedrooms, 2.5 bathrooms and an open floor plan, this could be the perfect sized home for you. Numerous upgrades and updates, too many to list, including a new custom kitchen with island, new windows, new heat pump, extra large deck, updated fireplace surround and mantle, slate stainless kitchen appliances, plus so much more. Lower level finished and perfect for entertaining friends and family. Nothing to do but move into this lovingly maintained home and start your next chapter. Call today for more information. Seller wishes to include the quality hot tub in the sale, however it can be removed should the Buyer require. (id:46638)
Royal LePage Triland Realty
43 Southwick Street
St. Thomas, Ontario
Attention investors or owners looking for the perfect live-in opportunity with income potential! This move-in ready, solid duplex is located in a prime St. Thomas location and is full of character, showcasing beautiful hardwood floors, rich wood trim, and separate hydro meters for each unit. The front unit is spacious and inviting, featuring a large living room, an eat-in area, and a country-sized kitchen and a winding staircase. Upstairs, you'll find two generous bedrooms and a private deck off the second floor, along with a three-piece bath and a washer-dryer unit conveniently included. Central air ensures year-round comfort. The rear unit offers even more appeal, boasting a large dining room, a functional kitchen with a walk-in pantry and laundry, and a master bedroom complete with vaulted ceilings, heated floors, a two-piece ensuite, and an additional four-piece bathroom. Step outside from the master to a private patio that leads to a beautifully landscaped, fenced yard, complete with a second patio and a shed for extra storage. The exterior of the home is just as impressive, with a large covered front porch, a concrete driveway that can fit approximately six cars, and a stamped concrete walkway. The front unit is currently vacant, giving you the flexibility to handpick your own tenant or rent out both units immediately. Estimated rental income is approximately $1900$2000 per month for the front unit and $1600 $1800 for the rear unit. Alternatively, this home could easily be converted back into a spacious single-family residence if desired. With so much charm, flexibility, and income potential, this property is an incredible opportunity you wont want to miss. (id:46638)
The Realty Firm Inc.
24 Dunwich Drive
St. Thomas, Ontario
**Welcome to 24 Dunwich Drive, St. Thomas!**This beautifully updated home features an 3+1 bedrooms and 2 full bathrooms, ideal for families and entertaining. The primary bedroom offers versatility as it can double as an extra livingspace or a private suite, complete with a stunning sunroom that provides access to the backyard, perfect for relaxation and gatherings.Recent upgrades have transformed this home, with a fresh coat of paint throughout, new flooring throughout. The lower level has been thoughtfully renovated with two egress windows and includes a modern bathroom, a cozy 4th bedroom, and a generous family room, creating additional space for leisure and family activities.The property also includes a single car garage with ample storage solutions, ensuring that you'll have room for all your essentials. Recent maintenance updates include a new electrical panel in 2024, a furnace replacement in 2022, and central air conditioning installed in 2023. With an abundance of natural light flooding every corner, this home offers a warm and inviting atmosphere on a quiet street close to all St.Thomas has to offer. Don't miss the opportunity to make this lovely house your new home! (id:46638)
Royal LePage Triland Realty
7 Porter Place
St. Thomas, Ontario
Welcome to 7 Porter Place! This spacious 5-bedroom home with a 2-car garage is perfect for a growing family. It is situated in a quiet cul-de-sac, just steps away from Mitchell Hepburn Public School and Applewood Park. The main floor features hardwood floors, an updated kitchen, and 3 spacious bedrooms, along with a 4-piece cheater ensuite bathroom. The basement has a separate entrance and includes 2 large bedrooms, a huge recreational room with a gas fireplace, a brand-new 3-piece bathroom, and a laundry room/workshop. The fully fenced yard is an oasis, featuring a massive deck, a pool with a new liner and pump, a hot tub, 2 sheds, and a tiki bar, along with ample space for children and pets to play. This move-in-ready home has undergone many updates, including R50 insulation in the attic, R30 in the garage, and R7 foam insulation wrapped around the house before the newer siding was installed in 2014. With 25 years of pride in ownership, you won't want to miss out on this incredible opportunity. Book your showing today! (id:46638)
Elgin Realty Limited


