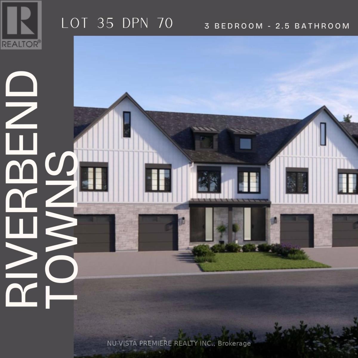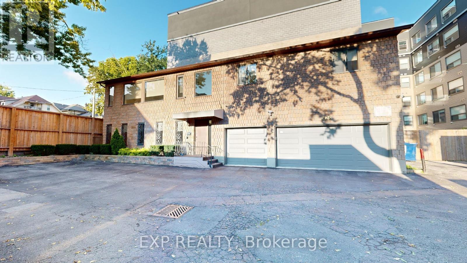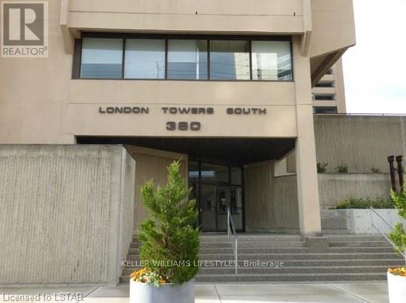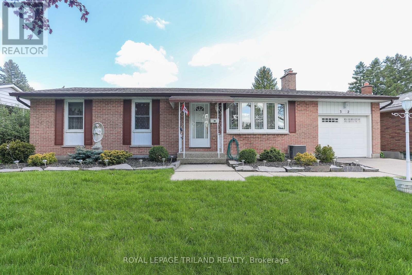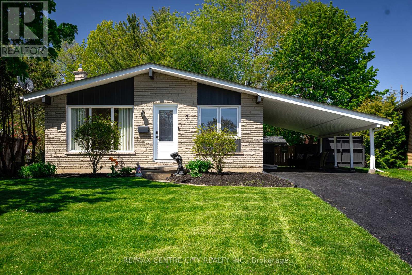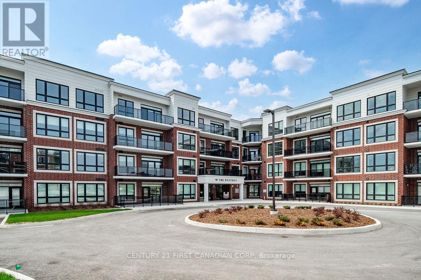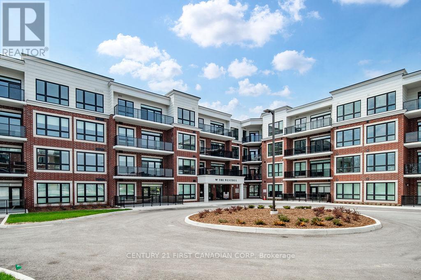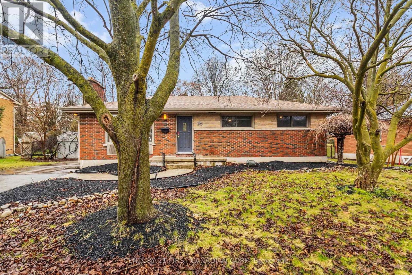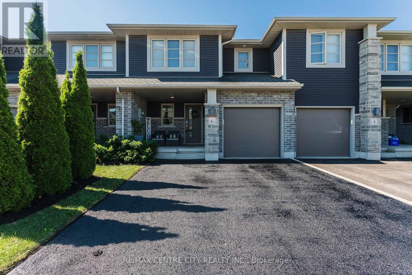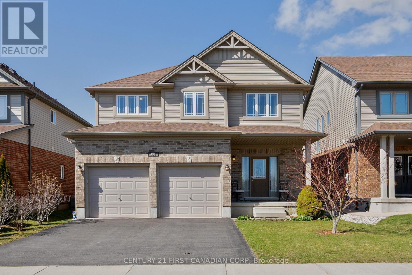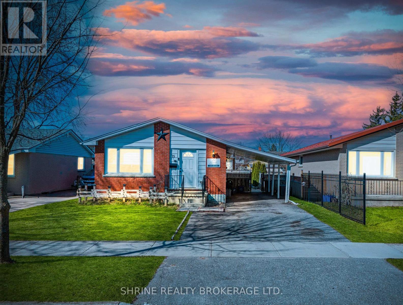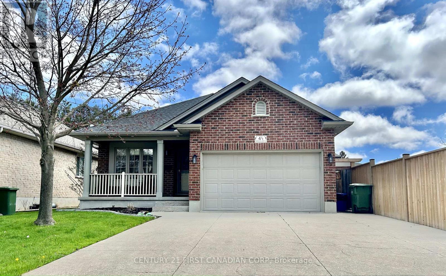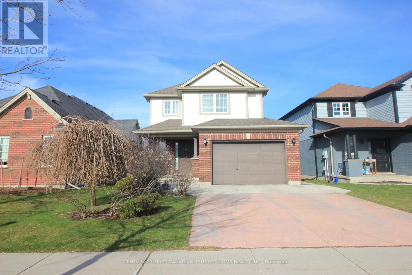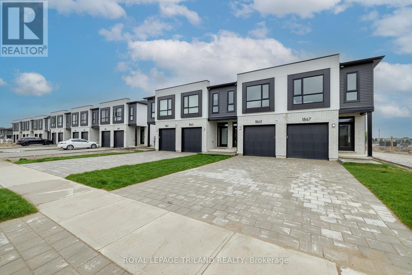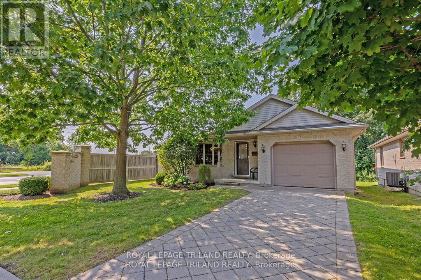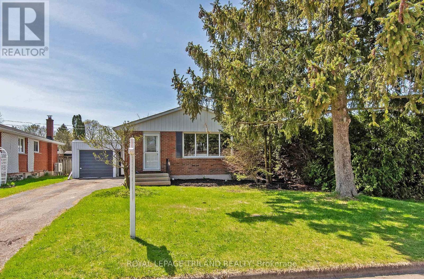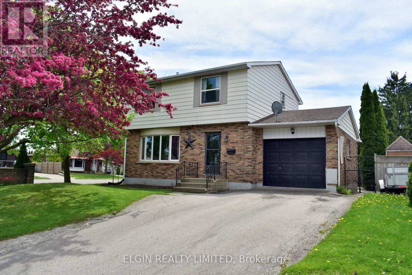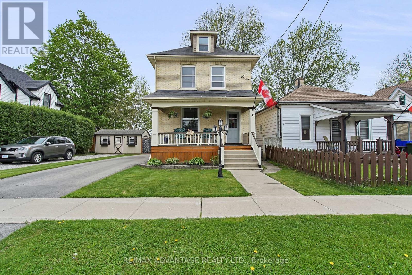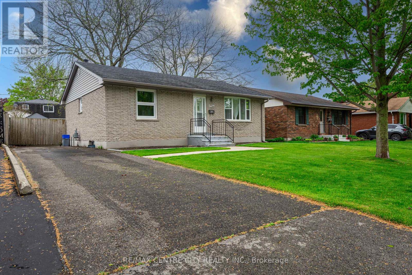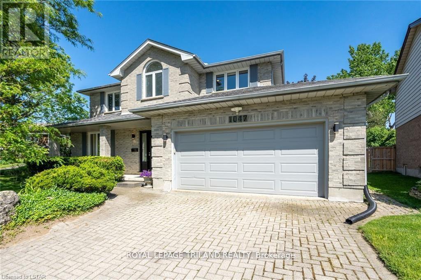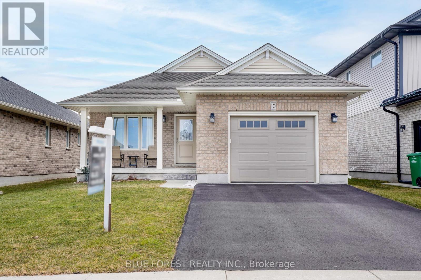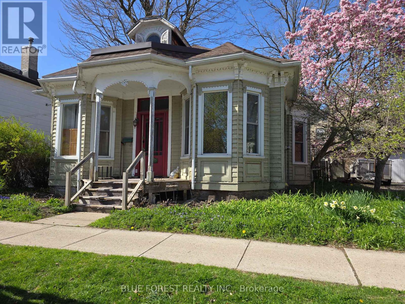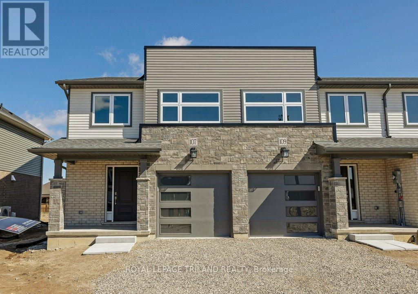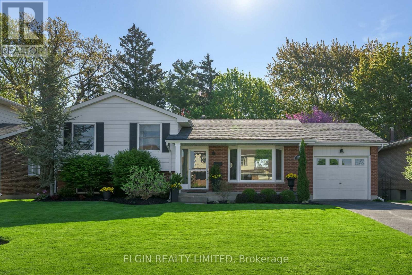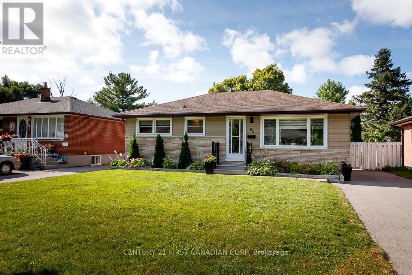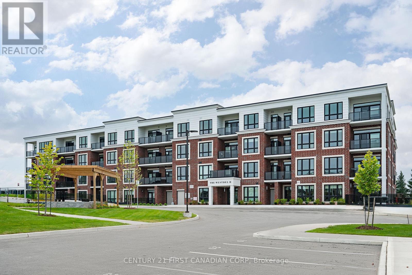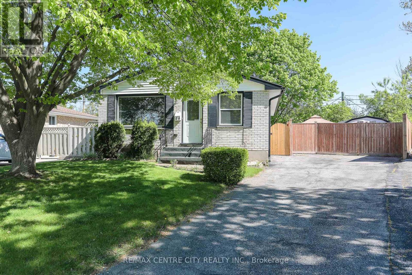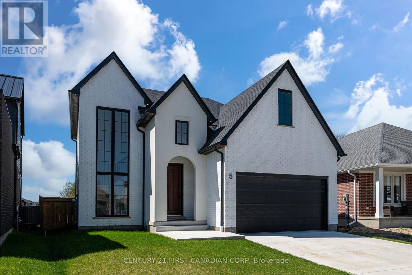70 - 1175 Riverbend Road
London, Ontario
TO BE BUILT: Seize the opportunity to reserve a premium lot in the highly sought-after Warbler Woods community in West London! Built by the award-winning Lux Homes Design and Build Inc., recognized with the "Best Townhomes Award" from London HBA 2023, these luxurious freehold, vacant land condo townhomes offer an exceptional blend of modern style and comfort. The main floor welcomes you with a spacious open-concept living area, perfect for entertaining. Large windows flood the space with natural light, creating a bright and inviting atmosphere.The chef's kitchen boasts sleek cabinetry, quartz countertops, and upgraded lightingideal for hosting and everyday enjoyment. Upstairs, youll find three generously sized bedrooms with ample closet space and two stylish bathrooms. The master suite is a true retreat, featuring a walk-in closet and a luxurious 4-piece ensuite. Convenient upper-level laundry and high-end finishes like black plumbing fixtures, neutral flooring and 9' ceilings on main floor add to the homes modern sophistication. The breathtaking backyard sets this townhome apart from the rest. Enjoy the tranquility of nature right at your doorstep! With easy access to highways, shopping, restaurants, WEST 5, parks, YMCA, trails, golf courses, and top-rated schools, this location is unbeatable. Don't miss your chance to move into this incredible community - reserve your lot today! CLOSING FOR FALL 2025 AVAILABLE! *Photos of a similar unit in the same subdivision* (id:46638)
Nu-Vista Premiere Realty Inc.
62 - 1175 Riverbend Road
London, Ontario
UNDER CONSTRUCTION!!!! These freehold, vacant land condo townhomes, crafted by the award-winning Lux Homes Design and Build Inc., partially back onto protected green space, offering unparalleled breathtaking views. Lux Homes recently won the "Best Townhomes Award" from the London HBA in 2023, a testament to the superior craftsmanship and design you can expect. This 1768 sq. ft unit features 3 spacious bedrooms + study and 2.5 beautifully designed bathrooms throughout. Step inside to a welcoming main floor with an open-concept layout, perfect for modern living and entertaining. Natural light floods the space through large windows, creating a warm and inviting ambiance. The chef's kitchen boasts sleek cabinetry, quartz countertops, and upgraded lighting fixtures, making it the heart of the home for hosting friends and family in style. Additionally, the main floor includes a mudroom, providing extra storage and functionality for your daily routine. Head upstairs to find 3 bedrooms + study. The master suite is your private retreat, complete with a large walk-in closet and a luxurious 4-piece ensuite. Convenient upper-floor laundry adds to the ease of everyday living. Throughout the home, high-end finishes such as black plumbing fixtures, neutral flooring selections, and 9' ceilings on main floor enhance its modern sophistication. The true gem of this property is the backyard...Imagine waking up to the sounds of nature right at your doorstep! Located minutes from highways, shopping, restaurants, parks, the YMCA, trails, golf courses, and excellent schools, this home is a rare opportunity to enjoy luxury and convenience in one of London's most sought-after neighbourhoods. Don't miss out - reserve your lot today! CLOSINGS FOR SUMMER 2025 (id:46638)
Nu-Vista Premiere Realty Inc.
426 Waterloo Street
London East, Ontario
Modernized, single detached home, available for lease May 1, 2025 in the heart of London. This stunning property boasts an indoor pool, 3-car garage, state-of-the-art appliances, and stunning finishes throughout. Main level features a unique indoor pool and full bath. On the upper level, you will find a brand new, open concept kitchen, by Elite Kitchen Design, to compliment the living/dinning room area, 3 large bedrooms, in-suite laundry, and a full bath with double sink. Private laneway off of Waterloo St for complete privacy! Asking $3600 per month plus separately metered utilities (id:46638)
Exp Realty
46 - 1175 Riverbend Road
London, Ontario
UNDER CONSTRUCTION: Seize the opportunity to purchase a prime lot in the highly sought-after Warbler Woods community in West London, with backyards backing onto protected green space featuring ONE OF THE BEST BACKYARD VIEWS AVAILABLE! Built by the award-winning Lux Homes Design and Build Inc., recognized with the "Best Townhomes Award" from London HBA 2023, these luxurious freehold, vacant land condo townhomes offer an exceptional blend of modern style and comfort. The main floor welcomes you with a spacious open-concept living area, perfect for entertaining. Large windows flood the space with natural light, creating a bright and inviting atmosphere.The chef's kitchen boasts sleek cabinetry, quartz countertops, and upgraded lightingideal for hosting and everyday enjoyment. Upstairs, you'll find three generously sized bedrooms with ample closet space and two stylish bathrooms. The master suite is a true retreat, featuring a walk-in closet and a luxurious 4-piece ensuite. Convenient upper-level laundry and high-end finishes like black plumbing fixtures and neutral flooring and 9' ceilings on main floor add to the homes modern sophistication.The breathtaking backyard, offering serene views of the protected forest and no rear neighbors, sets this townhome apart. Enjoy the tranquility of nature right at your doorstep!With easy access to highways, shopping, restaurants, parks, YMCA, trails, golf courses, and top-rated schools, this location is unbeatable. Don't miss your chance to move into this incredible community - reserve your lot today! (id:46638)
Nu-Vista Premiere Realty Inc.
603 - 380 King Street
London East, Ontario
If you want an affordable and spacious one bedroom condo in Downtown London, welcome to the sixth floor of London Towers! This building is in the perfect location for professionals working downtown or retirees looking for a condo within walking distance of shopping, parks, public transit, libraries and more. The open and spacious layout gives the unit an airy feel and a partition wall in the bedroom allows you to create a separate space for an office or nursery. The huge balcony means you can always step outside for a breath of fresh air or enjoy a morning coffee outdoors. This building features an indoor pool, sauna, exercise room and convenience store on site. Condo fee includes heat, hydro, water, cable TV and more so you can budget with confidence. Whether you are looking to climb the property ladder, start your investment portfolio or downsize, this unit has you covered. You'll love the location and amenities of your downtown condo! **EXTRAS** Please provide 24hr notice for showings as the property has tenants. Please include Schedule B with all offers. Email offers to and please provide 24hrs irrevocable as the owner is out of town. (id:46638)
Keller Williams Lifestyles
32 Applewood Crescent
St. Thomas, Ontario
Welcome to 32 Applewood Drive! A Charming Bungalow in Southeast St. Thomas nestled on a quiet, family-friendly street, this well-maintained 3-bedroom bungalow offers the perfect blend of comfort and convenience. Ideally located just 15 minutes from South London, 10 minutes to the beaches of Port Stanley, and less than 10 minutes to downtown St. Thomas, this home is ideal for those seeking a peaceful retreat with quick access to city amenities and lakeside living. Step inside to discover gleaming hardwood floors and a spacious living room welcoming you in. The main level features three bedrooms and a 4-piece bathroom, an ideal layout for families or those looking to downsize. Sliding glass doors lead to a large sunroom complete with an indoor hot tub, overlooking the beautifully landscaped backyard. The fully finished lower level includes a 2-piece bathroom, laundry area, utility room, and additional living space perfect for a family room, home office, or guest area. A single-car garage and private driveway provide parking for up to three vehicles. (id:46638)
Royal LePage Triland Realty
266 Alma Street
St. Thomas, Ontario
Brick Bungalow with Beautiful curb appeal and Detached Garage on a gorgeous 60' x 179' treed lot located in a desirable, quiet neighbourhood close to Waterworks Park and Schools. Interior includes a Spacious and Bright Living room with gas fireplace and Hardwood Floors, formal Dining Room, Kitchen with an amazing view of the sprawling backyard, 2 Bedrooms and One 4 Piece Bathroom upstairs with an additional room currently being used as a Bedroom/Office and 4 piece Bathroom downstairs as well as Laundry, Rec room and Utility area. Fully Fenced Backyard and Plenty of Parking for the Family and Guests. Recent update include New Kitchen Appliance (2024), New Hot Water tank (2024), New Quartz Kitchen Counter Tops (2024), New Garage Roof Shingles (2024), Freshly painted and Refinished Hardwood Floors (2024), New Furnace ( 2025 ). (id:46638)
Royal LePage Triland Realty
78 Carriage Hill Drive
London North, Ontario
Welcome to Tallwoood and 78 Carriage Hill Drive!! Tucked conveniently into one of North Londons most sought after neighbourhood pockets. Prime AAA location with tree lined streets, quick access to parks, trail systems & recreation. Minutes to UWO & University Hospital, top rated schools & walking distance to Masonville amenities & quick commute to London's core & downtown. Truly a RARE FIND opportunity; Homes on this street don't come for sale very often!! Offering over 2850sqft of finished living space, this home features generous double car garage with direct access to a functional main floor mudroom - ideal for busy family life. A separate entry to the expansive lower level offering tons of development potential a private suite, home gym or cozy retreat for guests & extended family. The perfect canvas for multi generational living or long term flexibility. This Executive family home blends function & elegance with main floor den & study, formal living & dining rooms PLUS spacious family room & eat-in kitchen. Designed for both everyday comfort & grand entertaining the chefs heart of the home kitchen boasts custom cabinetry & millwork with abundant storage & huge centre island. A dream open concept layout for growing families offering space, style & sophistication. The sunken main floor family room with gas fireplace, vaulted ceilings & oversized windows overlooking the backyard space is as impressive as it is inviting. Upstairs, you'll find generous room sizes throughout; including 4 bedrooms & spacious primary suite with double closets & luxury spa like ensuite bath featuring a stunning stand alone soaker tub, elegant glass tiled shower, double vanity sinks with custom cabinetry thoughtfully curated tile works.This home checks all the boxes!! Don't miss your chance on this one. Most major updates completed & pride of ownership is evident. Truly a pleasure to show & an opportunity of a lifetime. (id:46638)
Sutton Group Pawlowski & Company Real Estate Brokerage Inc.
Exp Realty
6 Pearl Street W
St. Thomas, Ontario
1.4 acre residential site in the heart of St. Thomas with re-development potential. Includes 970 sq ft 2 bedroom, 1 bathroom home and two bay multi-use workshop (30' x 40' with 14' clear and 30' x 60' with 16' clear) and located at the end of a dead end street. Property backs onto St. Thomas Soccer Club Athletic Park green space and adjacent to multi-residential. Zoned R4, permitted uses include single detached dwelling, semi-detached dwelling, duplex dwelling, triplex dwelling, townhouse dwelling, apartment dwelling and many more. Enjoy a quiet home on a large lot, or redevelop into a large multi-family property. Site being sold on an "as is where is" basis with no representations or warranties. Contents on site are included in sale and are the responsibility of the Buyer to remove. (id:46638)
A Team London
102 Edward Street
St. Thomas, Ontario
Welcome to this charming two-bedroom bungalow, perfectly situated on a generous and private ravine lot offering privacy, and natural beauty right in your backyard.The bright dining room spans the full width of the rear of the home and has been tastefully updated, creating a warm and inviting space for everyday living and entertaining. From here, double doors lead to a spacious 16' x 20' deck ideal for relaxing or hosting guests while enjoying the serene surroundings.The main level also features a functional eat-in kitchen, a generous-sized living room, two comfortable bedrooms, and a 4-piece bath, providing a well-rounded layout for a small family, couple, or downsizer.The lower level offers full ceiling height and holds great potential for additional living space perfect for a rec room, home office, or guest area. Pride of ownership is evident throughout the property, including the detached 23' x 13' insulated garage with hydro, perfect for a workshop, storage, or hobby space. Spacious driveway with plenty of room to accommodate multiple vehicles, including a trailer, boat, or oversized vehicle. Don't miss this opportunity to own a home that combines character, comfort, and future potential on a beautiful ravine lot. (id:46638)
Elgin Realty Limited
RE/MAX Centre City Realty Inc.
7 Porter Place
St. Thomas, Ontario
Welcome to 7 Porter Place! This spacious 5-bedroom home with a 2-car garage is perfect for a growing family. It is situated in a quiet cul-de-sac, just steps away from Mitchell Hepburn Public School and Applewood Park. The main floor features hardwood floors, an updated kitchen, and 3 spacious bedrooms, along with a 4-piece cheater ensuite bathroom. The basement has a separate entrance and includes 2 large bedrooms, a huge recreational room with a gas fireplace, a brand-new 3-piece bathroom, and a laundry room/workshop. The fully fenced yard is an oasis, featuring a massive deck, a pool with a new liner and pump, a hot tub, 2 sheds, and a tiki bar, along with ample space for children and pets to play. This move-in-ready home has undergone many updates, including R50 insulation in the attic, R30 in the garage, and R7 foam insulation wrapped around the house before the newer siding was installed in 2014. With 25 years of pride in ownership, you won't want to miss out on this incredible opportunity. Book your showing today! (id:46638)
Elgin Realty Limited
3 Ashton Place
St. Thomas, Ontario
Welcome home! This beautifully updated 3 level back-split on a quiet close in South St. Thomas is sure to impress! As you enter the front door you are welcomed to a new eat-in kitchen (2024) by Casey's kitchen complete with quartz counter tops and new appliances. Also on the main floor is a large living room. On the upper level you will find 3 bedrooms and a fully updated 5 piece bathroom (2024). The lower level is home to the 4th bedroom and very spacious family room with loads of natural light, 2 piece bathroom, laundry room with separate entrance to the driveway and lots of storage. The backyard has a large shed (2024) and tons of space for the whole family to gather. More updates include all windows and doors (excluding front window) 2024 and landscaping. This home is a must see! (id:46638)
RE/MAX Centre City Realty Inc.
43 Southwick Street
St. Thomas, Ontario
Attention investors or owners looking for the perfect live-in opportunity with income potential! This move-in ready, solid duplex is located in a prime St. Thomas location and is full of character, showcasing beautiful hardwood floors, rich wood trim, and separate hydro meters for each unit. The front unit is spacious and inviting, featuring a large living room, an eat-in area, and a country-sized kitchen and a winding staircase. Upstairs, you'll find two generous bedrooms and a private deck off the second floor, along with a three-piece bath and a washer-dryer unit conveniently included. Central air ensures year-round comfort. The rear unit offers even more appeal, boasting a large dining room, a functional kitchen with a walk-in pantry and laundry, and a master bedroom complete with vaulted ceilings, heated floors, a two-piece ensuite, and an additional four-piece bathroom. Step outside from the master to a private patio that leads to a beautifully landscaped, fenced yard, complete with a second patio and a shed for extra storage. The exterior of the home is just as impressive, with a large covered front porch, a concrete driveway that can fit approximately six cars, and a stamped concrete walkway. The front unit is currently vacant, giving you the flexibility to handpick your own tenant or rent out both units immediately. Estimated rental income is approximately $1900$2000 per month for the front unit and $1600 $1800 for the rear unit. Alternatively, this home could easily be converted back into a spacious single-family residence if desired. With so much charm, flexibility, and income potential, this property is an incredible opportunity you wont want to miss. (id:46638)
The Realty Firm Inc.
3 - 1061 Eagletrace Drive
London, Ontario
BRAND NEW - Luxurious 2-Storey Detached Home in Rembrandt Walk - The Orchid II Model - Welcome to Rembrandt Walk, an exclusive Vacant Land Condo Community by Rembrandt Homes, where luxury meets low-maintenance living. Enjoy all the benefits of a detached home, with the added perk of low condo fees that include lawn care (Front and Rear yard) and snow removal, allowing you to embrace a carefree lifestyle. This executive 2-storey boasts an impeccable open-concept design and high-end finishes throughout. The main floor features a chef-inspired kitchen with premium appliances, a spacious great room with gas fireplace, and a generous dinette area that opens to a 10x12 covered deck, plus a 10x12 sundeck extension perfect for indoor-outdoor entertaining.Upstairs, you'll find a convenient second-floor laundry room, a luxurious primary suite with a 5-piece ensuite, and three additional bedrooms served by a well-appointed 4-piece bath ideal for a growing family.The fully finished lower level includes a cozy rec room, an additional 3-piece bath, 4th bedroom, and ample storage space providing even more flexibility and functionality.This move-in ready home includes all appliances as shown and is located in one of Londons most desirable neighbourhoods. Just minutes from Masonville Mall, mega shopping centres, Sunningdale Golf Course, and UWO/Hospital, this is the perfect blend of luxury, convenience, and community living. Dont miss your opportunity to own in Rembrandt Walk Book your private tour today! (id:46638)
Thrive Realty Group Inc.
113 - 1975 Fountain Grass Drive
London, Ontario
Welcome to The Westdel Condominiums by the Award winning Tricar Group! This spacious 1 Bedroom + Den Condo is the perfect blend of comfort and style, nestled in a quiet building in the highly sought-after Warbler Woods neighbourhood. The open concept layout, with large windows that flood the living area with natural light, creates a warm and welcoming atmosphere. The large kitchen features stainless steel appliances, ample cabinetry, and quartz countertops. The bedroom offers a relaxing sanctuary, complete with generous closet space, and hardwood floors. Enjoy a stylish bathroom equipped with modern fixtures, and heated floors. The den is a perfect space for an at home office, or TV room. This unit also has an extra large 155 square foot outdoor terrace, that you can make into an outdoor oasis with comfortable patio furniture, planters, outdoor lighting, and a bbq. Experience peace and privacy in a well-maintained building with friendly neighbors and a strong sense of community. Located in the west end of London, you're just minutes away from local parks, shops, and dining options, with easy access to the beautiful Warbler Woods Trails. Don't miss out on this peaceful oasis! Schedule a viewing today, or visit us during our model suite hours Tuesdays through Saturdays 12-4pm. (id:46638)
Century 21 First Canadian Corp
115 - 1975 Fountain Grass Drive
London, Ontario
Discover your dream home in this gorgeous 3-bedroom condo located in the coveted Westdel Condominiums by Tricar! With an open-concept floorplan, large windows and a southeast corner exposure, this home is filled with natural light throughout the day. The chef-inspired kitchen is a standout feature, offering an extra-large space with high-end cabinetry, quartz countertops, and a spacious walk-in pantry. Hardwood flooring runs throughout, adding elegance and warmth to the entire unit. Step outside onto your impressive 170-square-foot terrace, perfect for entertaining or relaxing. This boutique 4-story brick building provides a quiet atmosphere with wonderful neighbors and a strong sense of community. You'll be just moments away from beautiful parks, dining options, and the scenic Warbler Woods trails. Enjoy the best of both worlds - a peaceful retreat in a highly desirable location. Don't miss out on this incredible opportunity! Book your private showing today! Or visit during our model suite hours Tuesdays through Saturdays 12-4pm. **EXTRAS** 2nd parking available for purchase if needed (id:46638)
Century 21 First Canadian Corp
919 Quinton Road
London, Ontario
Welcome to this beautifully maintained 3+2 bedroom home nestled on a quiet, family-friendly street in desirable Oakridge, one of London's most sought-after neighborhoods. Situated on a large (80x135), fully fenced lot, this property boasts an expansive backyard with a shed, perfect for kids, pets, gardening, or summer entertaining. Inside, the main level features gleaming hardwood floors, a spacious living room with a charming fireplace, a gourmet kitchen with ample cabinetry, and a bright dining area ideal for family meals. Three generously sized bedrooms and a modern 4-piece bathroom complete the main floor. The fully finished lower level offers exceptional versatility with two additional bedrooms, a full bathroom, and plenty of space for a home office, in-law suite, or rec room. The double-wide driveway comfortably fits six or more vehicles, great for hosting guests or families with multiple cars. Efficient boiler heating keeps utility costs low while ensuring cozy comfort year-round. Enjoy being just steps from Oakridge Arena, splash pad, tennis courts, grocery stores, and top-rated schools, including Oakridge Secondary School, known for its prestigious IB program. With easy access to green spaces like Sifton Bog and Hyde Park Woods, plus nearby shopping at Hyde Park Plaza and Costco, this is the perfect blend of suburban peace and urban convenience. Don't miss your chance to call this turnkey property home, book your private tour today! (id:46638)
Century 21 First Canadian Corp
8 Welch Court
St. Thomas, Ontario
PRICED TO SELL WITH BELOW MARKET PRICE!!. Located in St. Thomas's Manorwood neighborhood, this custom 2- storey family home. 4 Bedroom, 3 washroom, two-car attached garage. Upon entering the home, you notice large dining area with lots of natural light, oversized windows and sliding door access to the backyard. The custom kitchen has an island with bar seating and quartz countertops, Stainless Steel Appliances and plenty of storage. Overlooking it all is the stunning great room with large windows. The main level also has a great mudroom and convenient powder room. The upper level is highlighted by a primary bedroom suite complete with walk-in closet, large master bedroom and an amazing5-piece ensuite complemented by a tiled shower with glass door, soaker tub and double vanity. Three additional bedrooms, a laundry area and a full 4-piece main bathroom with double vanity. Located Just Minutes From Elgin Mall, Shopping Plazas, Schools And Easy Access To The Highway. Don't miss your chance to see this beautiful home. (id:46638)
Streetcity Realty Inc.
25 Birchall Lane
St. Thomas, Ontario
Welcome to this thoughtfully designed 5-bedroom, 3-bathroom bungalow, perfectly suited for functional family living and effortless entertaining. Situated on a premium pie-shaped lot, this home offers a smart layout that maximizes space, flow, and convenience.The main level features a bright open-concept kitchen and living area, ideal for everyday living and gatherings. A walk-in pantry keeps everything organized, while the adjacent mud room with laundry and direct access to the 3-car garage and back yard adds practical efficiency to your daily routine.The primary suite offers a quiet retreat with a walk-in closet and private ensuite. Two more bedrooms and full bathroom complete the main floor, providing flexibility for guests, a home office, or young children.Downstairs, the fully finished basement extends your living space with two additional bedrooms, a full bathroom, and a large recreation room perfect for teens, extended family, or multi-purpose use. A spacious utility/storage room keeps mechanical systems tucked away and household essentials neatly stored.Step outside to a fully equipped backyard oasis featuring an inground pool, hot tub, pergola, picnic area, and an in-ground sprinkler system to keep your lawn lush and green. Every detail of this home is designed with comfort, functionality, and family in mind. (id:46638)
Team Glasser Real Estate Brokerage Inc.
6 Empire Parkway
St. Thomas, Ontario
Welcome to this well maintained freehold townhouse in the desirable Mitchell Hepburn school district, just steps from a brand new park, playground, and walking trails. 3 spacious bedrooms, two full and two half bathrooms, this home offer a comfortable and functional layout. The open-concept main floor features a kitchen with quartz countertops, an island, tile backsplash, pantry, newer stainless steel appliances and hardwood and ceramic flooring throughout. The dining are includes a stylish accent wall, and the living room offers an electric fireplace with custom built-in shelving and cabinetry creating a cozy and inviting space. Upstairs, the primary bedroom is large and spacious, complete with a good size walk-in closet and a private 3 piece ensuite. The basement adds even more living space with a family room, second electric fireplace, computer nook, and a two piece bathroom. Additional features include an insulated single-car garage with an automatic opener, a double-wide driveway and a covered front porch. In the backyard, enjoy a wood deck complete with a BBQ gas line and a fully fenced yard-perfect for outdoor entertaining. A solid move-in-ready option in one of the city's most family-friendly neighbourhoods. (id:46638)
RE/MAX Centre City Realty Inc.
96 Elvira Crescent
London, Ontario
THIS WHITE OAKS SEMI IS GREAT STARTED HOME. KITCHEN IS NEW AND BARELY USED. CLEAN AND WELLMAINTAINED. CLOSE TO BUS, SHOPPING, PARKS AND SCHOOLS. FURNACE AND A/C WAS REPLACED IN 2016. CONCRETE DRIVEWAY. FENCED YARD. SPACIOUS YARD. YOU CAN JUST MOVE IN AND ENJOY. (id:46638)
Royal LePage Triland Realty
494 Blackacres Boulevard
London, Ontario
Nice 2 storey home walk distance to Walmart shopping Centre. Approx. 2600 sqft living space (1859 sqft above grade + 750 sqft below grade). 5 bedrooms (4+1) and 3.5 bathrooms. Open concept main level with 9ft ceiling; Bright living room and dining room with hardwood floor. Gorgeous kitchen, breafast room, and laundry with ceramic tile floor. The second level has 4 spacious bedrooms. Master bedroom with 4 piece ensuite bathroom. Other three bedrooms share another 4 piece bath. Fully finished basement with big windows has a nice family room, a bedroom and a modern full bathroom with glass shower. Fully fenced back yard has a pave stone patio. Nice landscaping for front and back yard. 25 years long life roofing shingles. Bus routes directly to Masonville Mall and Western University. (id:46638)
Century 21 First Canadian Corp
15 Garland Crescent
London, Ontario
Stylish 3+1 Bedroom Bungalow with Income Potential and Prime Location! Step into this beautifully updated bungalow featuring a bright, open-concept layout and a host of modern upgrades. The main level boasts new laminate flooring, a sleek, renovated kitchen with ample counter space and cabinetry, and fresh paint throughout making it completely move-in ready. The spacious living and dining area is perfect for hosting or relaxing, while the private side entrance leads to a fully finished basement complete with a kitchen, bedroom, and living space ideal for in-laws, guests, or potential rental income. Located in a family-friendly, high-demand neighborhood, this home is just steps away from Argyle Mall, a public school, and a local park. Plus, its less than 5 km from Fanshawe Colleges main campus, making it an excellent choice for students, first-time buyers, or investors. This is the perfect opportunity to own a versatile home in a convenient and connected location! (id:46638)
Shrine Realty Brokerage Ltd.
4.5 Morrison Drive
St. Thomas, Ontario
Perfect Condo Alternative for Empty Nesters! Beautiful All-Brick Bungalow, with 2+1 Bedroom (potential), 2 Full Bathrooms, 1.5 Car Garage, & Private Double Driveway! This home has gorgeous curb appeal featuring a stamped concrete drive, which leads to the charming covered front porch, with elegant glass storm/screen door, leading into the welcoming front foyer. Main floor provides complete & seamless living, featuring a large open- concept kitchen, with tons of counter and cupboard space, including a breakfast bar island with seating (for 3+) and an additional food-prep sink. The kitchen overlooks the spacious dining and living room area, complemented with a vaulted ceiling, pot lighting and a cozy gas fireplace. French doors off of the living room lead you out to the low maintenance, private, completely fenced backyard with a sprawling deck, pergola, as well as beautiful planned garden areas. Main floor also showcases a vast primary bedroom with a sizeable walk-in closet, large 4PC washroom with separate shower (replaced in 2022), soaker tub, large vanity & an additional door which leads to the main floor laundry area. Main floor also features a room currently set up as a den, but easily converted to a main floor spare/2nd bedroom. The lower level boasts another spare bedroom, full 3PC washroom, family room w? closet, cold storage, & huge unfinished area ready to be transformed into your own desires. This property has great positioning for added privacy that you don't often find! Central air conditioner replaced in 2024. Shingles replaced in 2016. Dishwasher replaced in 2024. Owned tankless water heater. This wonderful SE neighbourhood has restaurants nearby, St.Thomas Elgin General Hospital, 20 minute walk to the famous Pinafore Park & many great amenities at your fingertips, either a short walk, bus ride or drive! Located a 20 min drive S of London! 15 minute drive to Port Stanley & beautiful Lake Erie Beaches. Just move-in & ENJOY this gorgeous well-kept home! (id:46638)
Century 21 First Canadian Corp
51 Lucas Road
St. Thomas, Ontario
Come check out the latest masterpiece from Mapleton Homes offering our Lexington lll model boasting 2349 Sqft of inviting living space for your family to call their own. The main floor features a well-appointed laundry room, quartz countertops, quality cabinetry in the kitchen, a walk-in pantry, and an open-concept living area, making entertaining effortless. The upper level features an oversized primary with an ensuite, another bedroom with its own ensuite, and the remaining two bedrooms share a Jack and Jill Bath. There is a Separate Exterior Side Door with access to the basement for future development - perfect for potential rental opportunities or additional family members. This home comes complete with builder standards such as High German-engineered tilt and Turn windows, a stained wooden main staircase, high-quality cabinets from Casey's kitchen quartz counters, and well-appointed lighting packages just to name a few. Please note: photos will be available soon. This property is ready to view now at one of our open houses via a private showing at your convenience. Mapleton Homes offers many different build/design plans for every stage of life from the perfect starter home, empty nesters, or growing families looking for more space. Manor Wood has it all and Mapleton Homes can help. Contact the listing agent for more details. (id:46638)
Streetcity Realty Inc.
19 High Street
St. Thomas, Ontario
DECEPTIVELY SPACIOUS A MUST-SEE IN PERSON! This is equivalent to buying two homes for the price of one! Nestled in a welcoming, family-friendly neighborhood, this well-cared-for generational home is ideally located just minutes from the YMCA and both elementary and secondary schools. Thoughtfully updated throughout, it offers a flexible and expansive layout ideal for multi-generational living. The upper levels feature an open-concept kitchen and living area, complemented by a bright family room that overlooks the fully fenced backyard. Upstairs, you'll find three spacious bedrooms and a full main bathroom. The lower level provides even more versatility, with a second kitchen, a cozy living room, a two-piece bathroom, and a flexible den or craft room. The basement adds a beautifully updated bedroom, a laundry area, a recreation/storage room, and a separate entrance to the backyard and garage perfect for extended family or guests. With generous living space and endless potential, this home truly has something for everyone. Don't miss the opportunity to see it in person! (id:46638)
Elgin Realty Limited
26 Peach Tree Boulevard
St. Thomas, Ontario
A Warm Welcome Home to 26 Peach Tree Blvd. in beautiful family friendly St. Thomas. Originally built by Doug Tarry Homes. This immaculately maintained home is situated in the very desirable area of Orchard Park. This home boasts a freshly updated kitchen, Three generous bedrooms, 2.5 Bathrooms, Double concrete driveway, Attached garage, covered front porch and so much more. The primary bedroom features a large Walk-In closet. Second floor laundry available, in a convenient hallway closet, making life easy. Additional laundry facilities are located in the lower level. Bathrooms on each level make family living a breeze. Newer updated flooring in the living room, dining area and hallway make this home move-in ready. The dining area features sliding patios doors opening onto the sundeck in the fully fenced backyard. Enjoy the lower level family room with the whole family for movie night. Fantastic location, close to shopping, hospital, parks and schools and 401 access. This beautiful home is ready for its next owner, Do not miss your opportunity to view this incredible home treated with love & care. (id:46638)
Century 21 First Canadian Trusted Home Realty Inc.
794 Banyan Lane
London, Ontario
This END unit is available for purchase! Construction on this unit is about to begin! Closing before end of the year! MODEL HOME NOW AVAILABLE FOR VIEWING! Werrington Homes is excited to announce the launch of their newest project The North Woods in the desirable Hyde Park community of Northwest London. The project consists of 45 two-storey contemporary townhomes priced from $579,900. With the modern family & purchaser in mind, the builder has created 3 thoughtfully designed floorplans. The end units known as "The White Oak", priced from $639,900 (or $649,900 for an enhanced end unit) offer 1686 sq ft above grade, 3 bedrooms, 2.5 bathrooms & a single car garage. The interior units known as "The Black Cedar" offers 1628 sq ft above grade with 2 bed ($579,900) or 3 bed ($589,900) configurations, 2.5 bathrooms & a single car garage. The basements have the option of being finished by the builder to include an additional BEDROOM, REC ROOM & FULL BATH! As standard, each home will be built with brick, hardboard and vinyl exteriors, 9 ft ceilings on the main, luxury vinyl plank flooring, quartz counters, second floor laundry, paver stone drive and walkways, ample pot lights, tremendous storage space & a 4-piece master ensuite complete with tile & glass shower & double sinks! The North Woods location is second to none with so many amenities all within walking distance! Great restaurants, smart centres, walking trails, mins from Western University & directly on transit routes! Low monthly fee ($100 approx.) to cover common elements of the development (green space, snow removal on the private road, etc). This listing represents an Exterior unit 3 bedroom plan "The White Oak". *some images may show optional upgraded features in the model home* (id:46638)
Royal LePage Triland Realty
1 - 87 Donker Drive
St. Thomas, Ontario
This well-maintained brick end-unit condo in North St. Thomas is tucked away in a quiet enclave backing onto a peaceful, tree-lined ravine, offering beautiful views and a touch of nature. Its conveniently located near 1Password Park, which features walking paths, soccer fields, courts, a splash pad, and a playground. Its also a short drive to St. Thomas General Hospital, Pinafore Park, Dalewood trails, Waterworks Park, and offers easy access to Highbury and Wellington Roads for commuting to London. The condo fee includes snow removal, groundskeeping, visitor parking, building insurance, and exterior maintenance allowing you to enjoy more free time. Inside, the home features an attached garage with inside entry, a tiled foyer with closet, a powder room with laundry (washer & dryer included), and a second bedroom or office with closet. The updated GCW kitchen boasts granite countertops, a centre island, tile backsplash, included appliances, in-cabinet and under-cabinet lighting, soft-close drawers, and pantry space. The eat in area is brightened by a large window, and the living room features refinished hardwood floors, cathedral ceilings, a gas fireplace, and access to a spacious deck overlooking the ravine. The primary bedroom includes updated carpet, walk-in closet and a 4-piece bath with new vinyl floors. The lower level adds versatile space, perfect for entertaining or accommodating guests with a kitchenette with vinyl floors, sink, mini fridge and lots of counter/cabinet space, a family room with built-in TV cabinet, an office/bonus area, and a 3-piece bathroom with shower. There's also a large unfinished area ideal for storage or a workshop. An efficient hot water assist heating system reduces energy use by cycling water from the hot water heater through the furnace. Enjoy low-maintenance living and spend your time on what truly matters! (id:46638)
Royal LePage Triland Realty
790 Banyan Lane
London, Ontario
This END unit is available for purchase! Construction on this unit is about to begin! Closing before end of the year! Werrington Homes is excited to announce the launch of their newest project The North Woods in the desirable Hyde Park community of Northwest London. The project consists of 45 two-storey contemporary townhomes priced from $579,900. With the modern family & purchaser in mind, the builder has created 3 thoughtfully designed floorplans. The end units known as "The White Oak", priced from $639,900 (or $649,900 for an enhanced end unit) offer 1686 sq ft above grade, 3 bedrooms, 2.5 bathrooms & a single car garage. The interior units known as "The Black Cedar" offers 1628 sq ft above grade with 2 bed ($579,900) or 3 bed ($589,900) configurations, 2.5 bathrooms & a single car garage. The basements have the option of being finished by the builder to include an additional BEDROOM, REC ROOM & FULL BATH! As standard, each home will be built with brick, hardboard and vinyl exteriors, 9 ft ceilings on the main, luxury vinyl plank flooring, quartz counters, second floor laundry, paver stone drive and walkways, ample pot lights, tremendous storage space & a 4-piece master ensuite complete with tile & glass shower & double sinks! The North Woods location is second to none with so many amenities all within walking distance! Great restaurants, smart centres, walking trails, mins from Western University & directly on transit routes! Low monthly fee ($100 approx.) to cover common elements of the development (green space, snow removal on the private road, etc). This listing represents an Exterior unit 3 bedroom plan "The White Oak". *some images may show optional upgraded features in the model home* (id:46638)
Royal LePage Triland Realty
1 - 410 Burwell Road
St. Thomas, Ontario
Welcome home to this quaint adult community of condominium homes nestled against a beautiful green scape in Northeast St. Thomas. Featuring 2+1 bedrooms, 2.5 bathrooms and an open floor plan, this could be the perfect sized home for you. Numerous upgrades and updates, too many to list, including a new custom kitchen with island, new windows, new heat pump, extra large deck, updated fireplace surround and mantle, slate stainless kitchen appliances, plus so much more. Lower level finished and perfect for entertaining friends and family. Nothing to do but move into this lovingly maintained home and start your next chapter. Call today for more information. Seller wishes to include the quality hot tub in the sale, however it can be removed should the Buyer require. (id:46638)
Royal LePage Triland Realty
24 Dunwich Drive
St. Thomas, Ontario
**Welcome to 24 Dunwich Drive, St. Thomas!**This beautifully updated home features an 3+1 bedrooms and 2 full bathrooms, ideal for families and entertaining. The primary bedroom offers versatility as it can double as an extra livingspace or a private suite, complete with a stunning sunroom that provides access to the backyard, perfect for relaxation and gatherings.Recent upgrades have transformed this home, with a fresh coat of paint throughout, new flooring throughout. The lower level has been thoughtfully renovated with two egress windows and includes a modern bathroom, a cozy 4th bedroom, and a generous family room, creating additional space for leisure and family activities.The property also includes a single car garage with ample storage solutions, ensuring that you'll have room for all your essentials. Recent maintenance updates include a new electrical panel in 2024, a furnace replacement in 2022, and central air conditioning installed in 2023. With an abundance of natural light flooding every corner, this home offers a warm and inviting atmosphere on a quiet street close to all St.Thomas has to offer. Don't miss the opportunity to make this lovely house your new home! (id:46638)
Royal LePage Triland Realty
2 Massey Drive
St. Thomas, Ontario
Welcome to 2 Massey Drive, a three-bedroom, two-storey home nestled in a quiet and family-friendly neighbourhood of St. Thomas. Property has good curb appeal and a warm, inviting layout perfect for growing families or first-time buyers. A bright and functional main floor with spacious living and dining areas, ideal for entertaining or everyday living. Upstairs, provides three generously sized bedrooms, and a nice four piece bathroom. Enjoy the outdoors in your private, fully fenced backyard. The attached garage offers convenient parking and additional storage space with inside entry and man door for back yard access. Located close to parks, schools, and shopping, this move-in-ready home offers comfort, privacy, and convenience all in one package. (id:46638)
Elgin Realty Limited
159 Renaissance Drive
St. Thomas, Ontario
DHP Homes welcomes you to 159 Renaissance Drive situated in the desirable Harvest Run subdivision. This Five bedroom home comes with quality finishes. Entering into the foyer you are greeted with 18ft ceilings and an inviting feature wall, a two piece guest bathroom, and an open plan Kitchen offering bespoke cabinetry with quartz countertops and oversized island, the family room with fireplace and custom cabinetry and a bright dining room with access to a rear covered porch, finally a mud room leading to a double car garage complete the main floor. Upstairs boasts a primary bedroom with walk in closet and an ensuite with a double vanity and custom walkin tiled shower, 3 additional bedrooms, a family bathroom and laundry await. The basement has been fully finished with 8.5ft ceilings, a rec room with a feature fire place, a further bedroom and an additional bathroom. Located 15 mins to London or Port Stanley. Upgrades include, concrete driveway, irrigation system, fully finished basement, oak staircase. (id:46638)
Sutton Group Preferred Realty Inc.
47 Barwick Street
St. Thomas, Ontario
This charming and updated yellow brick century home boasts exceptional curb appeal and is set on a spacious double-wide lot. The newly paved driveway, along with an adjacent gravel driveway, provides ample space for up to 6 vehicles. Unwind and enjoy peaceful moments on the inviting covered porch. Offering 2.5 storeys of finished living space plus a finished basement, this home is ideal for a growing family. The main floor boasts a welcoming foyer leading into the formal living room, highlighted by a wall of built-in bookcases. You'll also find an additional sitting area, a formal dining room, a bright kitchen, and a bonus room at the back of the house. The versatile room at the back can serve as a home office, playroom, or den. It has been significantly upgraded with a new support beam beneath the patio doors, along with updated wiring, insulation, and windows. The upper level features 3 bedrooms, a 4-piece bathroom, and convenient stair access to the partially finished attic space. The fully finished basement features a rec room, perfect for a kids play area or family movie nights. Additionally, the basement offers a multi-functional room currently used as a bedroom, a spacious 3-piece bathroom, and a laundry room. While this home has undergone numerous updates since 2016, its original character has been thoughtfully preserved. Move-in ready - just unpack and settle in! (id:46638)
RE/MAX Advantage Realty Ltd.
20 Caldwell Street
St. Thomas, Ontario
This well cared for bungalow is a great opportunity to move into a desirable neighbourhood in the Mitchell Hepburn School district. Entering the home you will find a large living room with big bay windows, next is an eat-in kitchen with updated cabinets, appliances and access to the backyard. The remainder of the main level is host to 3 good size bedrooms and the main bathroom. The basement consists of a spacious family room with new carpet and wet bar, a den, full bathroom and laundry/utility room. The exterior of the home offers a private laneway with parking for 3, a perfect sized backyard with a garden shed, patio and a large mature tree. (id:46638)
RE/MAX Centre City Realty Inc.
56 Sparta Street
St. Thomas, Ontario
Welcome to 56 Sparta Street - a charming 3-bedroom, 2-bathroom home nestled on a quiet, tree-lined street in St. Thomas, just minutes from the scenic Lake Margaret Trail and the beaches of Port Stanley. With a newer roof (2019), updated windows and doors, and plenty of thoughtful updates throughout, this move-in ready home is the perfect blend of comfort, function, and location. Step inside to find a bright and inviting front sunroom - the ideal spot for morning coffee or a cozy reading nook. The main floor boasts updated lighting and a spacious layout perfect for families or first-time buyers. Downstairs, enjoy a newly renovated 3-piece bathroom, a dedicated gym room, rec room and plenty of storage with a workshop space for hobbies or projects. Outside, the carport adds convenience year-round, while the low-maintenance yard offers space to relax or play. Whether you're starting your real estate journey or looking for a family-friendly home close to trails, parks, and schools - 56 Sparta Street is ready to welcome you home. (id:46638)
The Realty Firm Inc.
1047 Griffith Street
London, Ontario
Welcome to this beautifully updated home in the highly desirable Byron neighbourhood, known for its great community and active lifestyle. With 4 bedrooms and 3 bathrooms, this home provides plenty of room for a growing family or those who love to entertain. Inside, you'll find updated vinyl windows, new flooring throughout and updated bathrooms, including a primary bathroom retreat with a soaker tub and large windows that let in an abundance of natural light. The spacious primary bedroom boasts a generous walk-in closet with custom built-ins, and the entire home has been freshly painted, offering a modern, clean aesthetic. The kitchen is a true highlight, featuring stone countertops,custom cabinetry, and modern stainless steel appliances.If it's location you are looking for, enjoy the home's prime location near sought-after schools,village shopping, dining, Boler Mountain, and Springbank Park. Don't miss this chance to live in one of London's most coveted Neighbourhoods! (id:46638)
Royal LePage Triland Realty
10 Auburn Drive
St. Thomas, Ontario
Welcome to 10 Auburn Drive, this stunning brick bungalow offers the perfect blend of modern design and quality craftsmanship. Featuring beautiful hardwood oak flooring throughout the main level. The spacious open-concept living area is filled with natural light, creating a warm and inviting atmosphere for friends and family to enjoy. The custom kitchen was thoughtfully designed complete with a gorgeous island that adds both style and functionality. Built with quality and durability in mind, the solid brick exterior ensures lasting value. Located in the beautiful subdivision of Harvest Run this gorgeous home is near all amenities such as the hospital, grocery stores, the mall, Pinafore Park and much more. With gorgeous upgrades and a seamless flow between spaces, this home is a rare gem and wont stay on the market for long!! (id:46638)
Blue Forest Realty Inc.
17 Scott Street
St. Thomas, Ontario
Charming 3-Bedroom Home with Original Character in Prime St. Thomas Location. Welcome to this delightful 1 1/2 storey home nestled in a convienient St. Thomas neighborhood, close to parks, shopping, and a variety of local amenities. This 3-bedroom, 1-bathroom property offers a unique blend of classic charm and modern updates, ideal for families, first-time buyers, or investors. Step inside to find a warm and inviting main floor showcasing many original ornate finishes that reflect the home's character and history. Large updated vinyl windows fill the space with natural light while improving energy efficiency. The home is heated with a natural gas forced air furnace, ensuring comfort year-round. Outside, enjoy the spacious fully fenced yard perfect for pets, children, and entertaining. The property also features a detached garage, ample parking space, and a large driveway to accommodate multiple vehicles with ease. Dont miss this opportunity to own a beautiful home with timeless features in a central location. (id:46638)
Blue Forest Realty Inc.
107 Empire Parkway
St. Thomas, Ontario
Welcome to the Ashton model! This Doug Tarry built, fully finished end unit townhome is the perfect starter home! A welcoming foyer leads to the open concept main floor including a 2pc bathroom, kitchen with island and Quartz countertops and backsplash, a dining area, great room with sliding doors to a wood deck. The second level features 3 spacious bedrooms including the Primary bedroom (complete with walk-in closet and 3pc ensuite) as well as a 4pc main bath and a separate laundry room with laundry tub. The lower level is complete with a 4th bedroom, 2pc powder room and cozy rec room. Other features: attached single car garage, LVP flooring in main living spaces, FRIDGE, STOVE and DISHWASHER INCLUDED. This all electric, High Performance Doug Tarry Home is both Energy Star and Net Zero Ready. A fantastic location, backing onto walking trails and just down the street from the park. Doug Tarry is making it even easier to own your first home! Reach out for more information on the First Time Home Buyers Promotion. All that is left to do is move in, get comfortable and Enjoy! Welcome Home. Please note that all interiors photos are the same layout as another unit but with different finishes. (id:46638)
Royal LePage Triland Realty
9713 Sunset Drive
St. Thomas, Ontario
Welcome to 9713 Sunset Drive. This well-kept bungalow with a single detached garage sits on a large manicured lot. The main floor features the following: an updated kitchen with an island, quartz countertops, ceramic backsplash, a living room with a gas fireplace, generous primary bedroom, a second bedroom, an office (could be a third bedroom). Updated 4 piece bathroom and main floor laundry/mudroom. The meticulously maintained rear yard boasts a firepit area, large deck area behind the garage with a gazebo, a small greenhouse and a large shed. Access to the part basement is from the outside at the rear of the home. Many updates over the years are Furnace (2024), C-Air (2021), electrical panel (2014), some windows. This lovely home would be a great starter home or for someone who is downsizing. (id:46638)
Royal LePage Triland Realty
36 Luton Crescent
St. Thomas, Ontario
Welcome to 36 Luton Crescent, a beautifully maintained 4-level sidesplit nestled in a quiet, family-friendly neighbourhood. Situated within the highly sought-after Mitchell Hepburn school boundary, this home has been lovingly cared for by the same owners for over 30 years and showcases numerous updates throughout. The main floor features a spacious kitchen, a bright and airy living room, and a formal dining room. Upstairs, you'll find three generous bedrooms and an updated 3-piece bathroom. The lower level offers incredible additional living space, including a large family room, a fourth bedroom, and a convenient 3-piece bathroom. The basement provides ample laundry and storage space. Step outside to enjoy your private backyard oasis, complete with a beautiful inground pool ideal for summer fun and relaxation. Don't miss the opportunity to make this well-cared-for home your own! (id:46638)
Elgin Realty Limited
82 Queenston Crescent
London, Ontario
Move in ready! Enjoy this beautifully maintained home with all the latest design features for todays lifestyle! This home in the family friendly Fairmont neighbourhood has been updated throughout the interior and exterior. Granite counter in the modern kitchen featuring newer stainless steel appliances. All newer flooring thoughout this carpet-free home. Modern glass railing into the spacious and inviting lower level family room with fireplace and updated 3pc. bath and plenty of extra storage space. Furnace had new heat exchanger replaced in November 23. Windows and shingles were recently replaced as well. New eavestrough with gutter guards and soffits. The large all fenced yard is ready to enjoy for families and/or gardeners. Brick patio with retractable awning, new shed and repaved driveway (id:46638)
Century 21 First Canadian Corp
305 - 1560 Upper West Avenue
London, Ontario
Welcome to The Westdel II Condominiums by Tricar! This bright and airy 2-bedroom, 2-bathroom corner unit condo offers the perfect blend of comfort and style. With its expansive windows, you'll enjoy an abundance of natural light with a beautiful, treed view. The open-concept living and dining area and outdoor balcony are perfect for entertaining, featuring gleaming hardwood floors and a cozy fireplace. The custom kitchen is complete with stainless steel appliances, quartz countertops, and ample cabinet space. The Primary bedroom has a large walk-in closet and an en-suite bathroom with double sinks and a luxurious glass shower. The second bedroom is equally spacious, offering versatility for guests, a home office, or den. Take advantage of the building's amenities, including a fitness center, residents lounge, guest suite, and 2 pickle ball courts. Situated in the sought-after Warbler Woods neighborhood in London's west end, you're close to shopping, dining, parks, and London's beautiful trail system. Easy access to major highways makes commuting a breeze. Don't miss out on the opportunity to own this stunning corner unit condo. Its a rare find that combines modern living with a prime location. Schedule a viewing today and make this your new home! This condo is in a brand new condo building. Visit during model suite hours - Tuesday - Saturday 12-4pm or by appointment. (id:46638)
Century 21 First Canadian Corp
1 - 1061 Eagletrace Drive
London, Ontario
BRAND NEW - 2.99% Financing Available for a 3 Yr Term ask how you can Purchase this LUXURIOUS BUNG-A-LOFT HOME. Welcome to REMBRANDT WALK - Rembrandt Homes VACANT LAND CONDO COMMUNITY- Enjoy all the benefits of having a detached home but with low community Fees to help you enjoy a care free lifestyle and have your Lawn care and Snow removal managed for you! This executive one-floor bungaloft offers an impeccable floor plan with high-end finishes throughout. Indulge in the comfort of an Open Concept Main Floor Design with a Chefs Kitchen, High End Appliances and Large Covered Deck off the Dinette. The spacious main floor features a Primary Bedroom suite with a luxurious 5-piece ensuite, formal dining area and a Living Room that boasts a stunning cathedral ceiling and Gas Fireplace, perfect for elegant gatherings.The loft area is a versatile space, complete with a media room, additional bedroom, and a convenient 4-piece bathroom. Downstairs, the lower level is fully finished with a cozy rec room, a practical 3-piece bathroom, 4th Bedroom and ample storage space. This Home is completely Move In Ready with Custom Window Coverings and all Appliances shown included. Enjoy a maintenance-free lifestyle with the vacant land condo community fee covering all exterior ground maintenance in common areas, including the front and rear yards. Conveniently located just a short distance from mega shopping centres, Masonville Mall, prestigious Sunningdale Golf Course, and UWO Hospital/University, this property offers the perfect blend of luxury and convenience. Book your Private tour today! (id:46638)
Thrive Realty Group Inc.
44 Sparta Street
St. Thomas, Ontario
Well maintained bungalow situated on a pie-shaped lot in a mature neighbourhood. This solid brick home offers opportunities for a variety of home buyer's offering 3 bedrooms on the main floor, 2 bathrooms, a large finished basement with a rec-room with a gas fireplace, bar, and a den/future bedroom. New A/C approx. 2022. Vinyl replacement windows. This unique property features room to park 4 cars, a wide backyard with mature trees, a large stamped concrete patio, a gazebo, and storage shed. (id:46638)
RE/MAX Centre City Realty Inc.
5 Hartland Circle
St. Thomas, Ontario
This beautifully designed, modern home is the perfect blend of luxury and function. The sleek chefs kitchen features a large quartz island, contemporary backsplash, a butlers pantry, and high-end cabinetry, perfect for both everyday living and entertaining. The open-concept mainfloor is bathed in natural light and showcases engineered hardwood, motorized blinds, astriking stone tile stair landing, fireplace, and designer black hardware throughout. A spacious main floor laundry, and stylish 2-piece bath add everyday convenience. Upstairs, the elegant primary suite boasts a spa-like 5-piece ensuite with a glass shower, soaker tub, andwalk-in closet. Two additional generously sized bedrooms and a modern family bath complete the upper level. The unfinished basement offers endless potential. A true statement in modern styleand sophistication! (id:46638)
Century 21 First Canadian Corp

