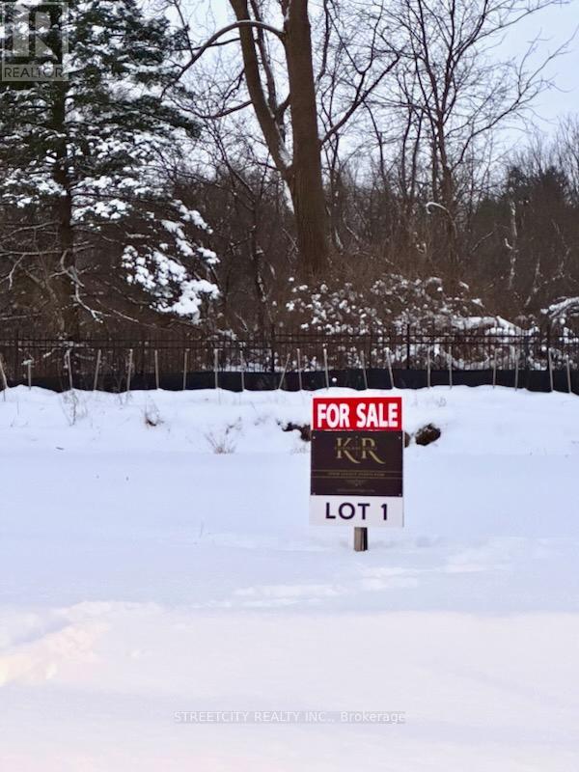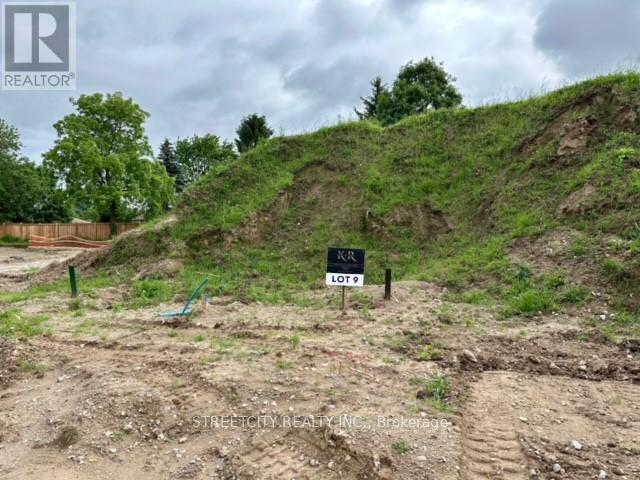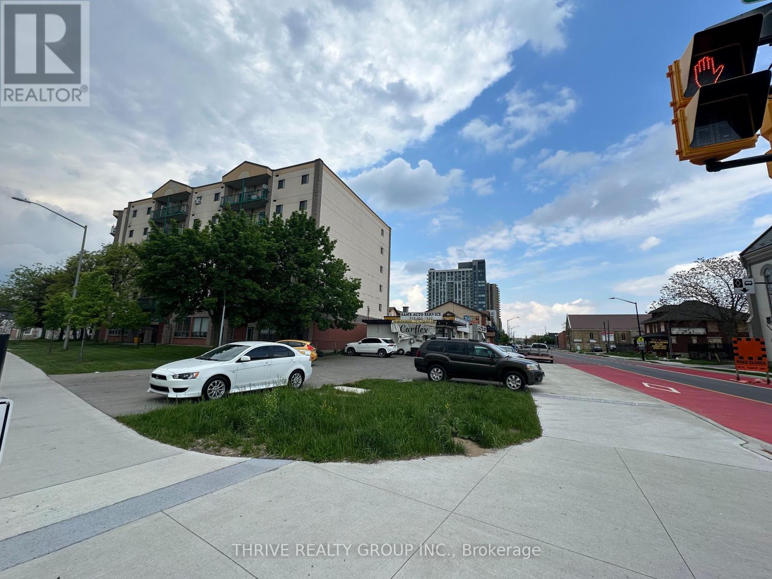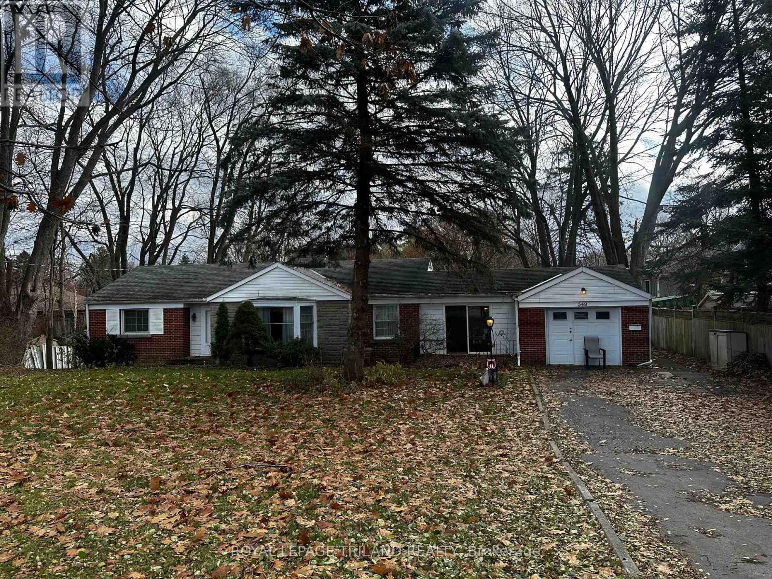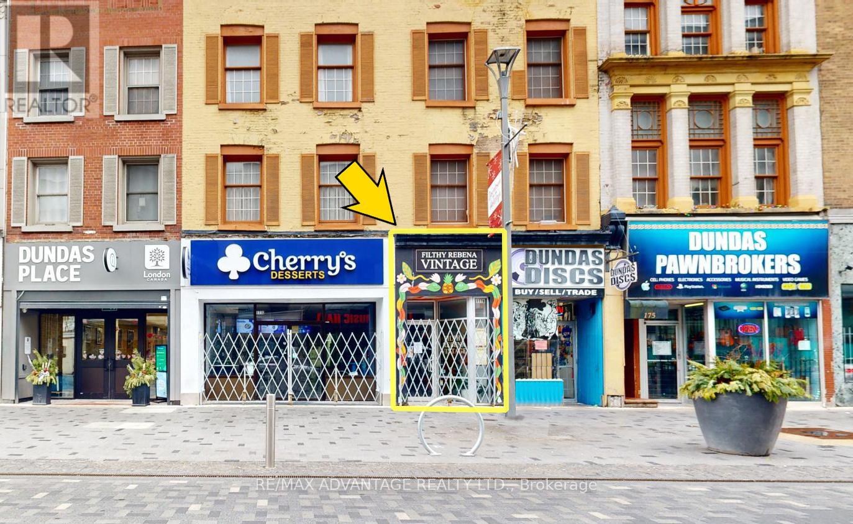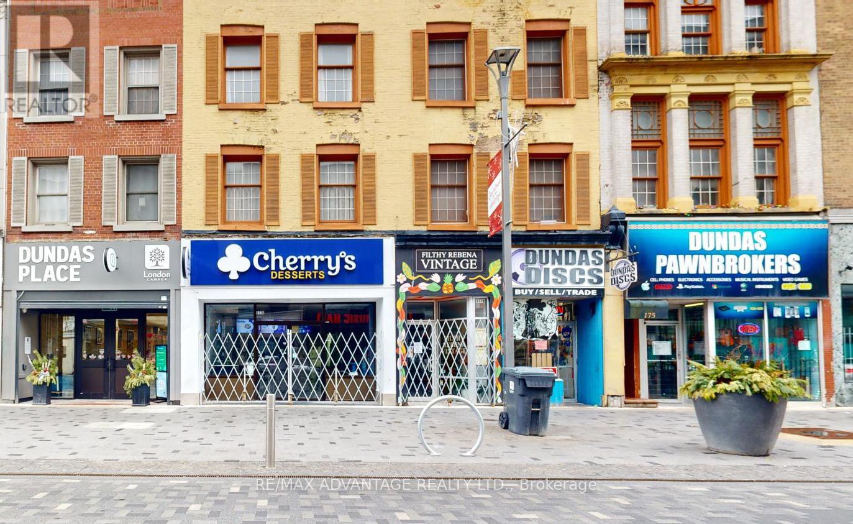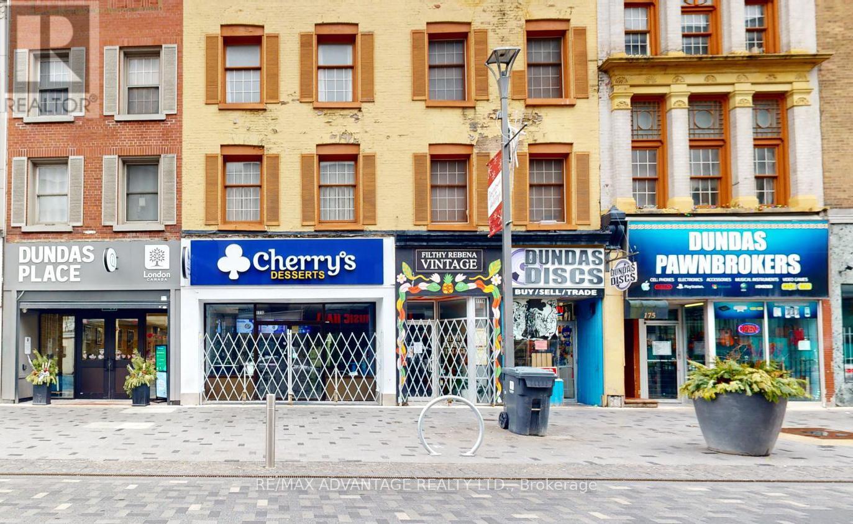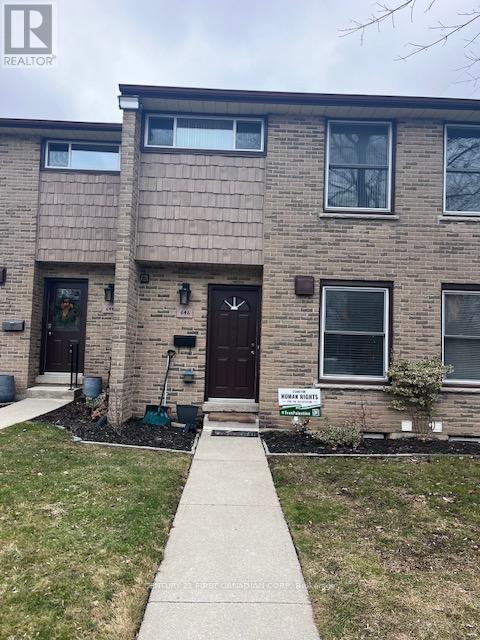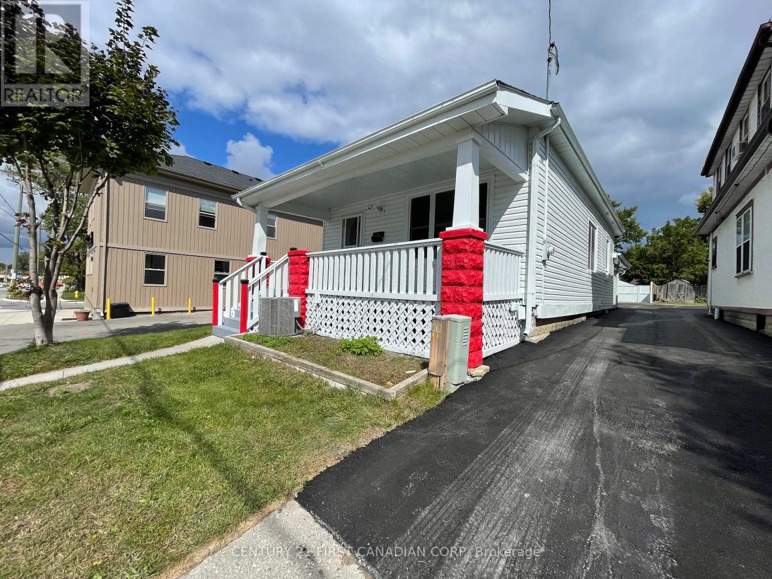1 - 7100 Kilbourne Road
London, Ontario
KILBOURNE RIDGE ESTATES - Peaceful, Private, and Perfect - Your Dream Home Awaits Welcome to an opportunity to build your dream home in a serene, private, low-density haven, adjacent to Dingman Creek in lovely Lambeth Ontario.An unparalleled lifestyle choice inviting you to design your perfect home in an environment that values tranquility, privacy, and elegance. A Modern Country European aesthetic combined with the convenience of being less than 5 minutes to shopping, restaurants, highways, and other great amenities. Designed as a vacant land condominium, Kilbourne Ridge service providers maintain the common elements providing all residents with consistent standards and property values. Don't miss this opportunity to create a home that mirrors your taste and style in a community intentionally designed to be peaceful, private, and perfect! (id:46638)
Streetcity Realty Inc.
9 - 7100 Kilbourne Road
London, Ontario
KILBOURNE RIDGE ESTATES - Peaceful, Private, and Perfect - Your Dream Home AwaitsWelcome to an opportunity to build your dream home in a serene, private, low-density haven, adjacent to Dingman Creek in lovely Lambeth Ontario.An unparalleled lifestyle choice inviting you to design your perfect home in an environment that values tranquility, privacy, and elegance. A Modern Country European aesthetic combined with the convenience of being less than 5 minutes to shopping, restaurants, highways, and other great amenities. Designed as a vacant land condominium, KilbourneRidge service providers maintain the common elements providing all residents with consistent standards and property values. Don't miss this opportunity to create a home that mirrors your taste and style in a community intentionally designed to be peaceful, private, and perfect! (id:46638)
Streetcity Realty Inc.
3 - 7100 Kilbourne Road
London, Ontario
KILBOURNE RIDGE ESTATES - Peaceful, Private and Perfect - Your Dream Home AwaitsWelcome to an opportunity to build your dream home in a serene, private, low-density haven, adjacent to Dingman Creek in lovely Lambeth Ontario.An unparalleled lifestyle choice inviting you to design your perfect home in an environment that values tranquility, privacy, and elegance. A Modern Country European aesthetic combined with the convenience of being less than 5 minutes to shopping, restaurants, highways, and other great amenities. Designed as a vacant land condominium, Kilbourne Ridge service providers maintain the common elements providing all residents with consistent standards and property values. Don't miss this opportunity to create a home that mirrors your taste and style in a community intentionally designed to be peaceful, private, and perfect! (id:46638)
Streetcity Realty Inc.
370 Adelaide Street N
London, Ontario
Located at the busy corner of Adelaide and King, this remarkable two-bay auto repair shop presents a prime opportunity for entrepreneurial ventures. With zoning permitting automotive sales alongside its repair services, this versatile establishment offers a rare blend of functionality and potential. Boasting ample convenience with 18 onsite parking spots and an attractive lease option, the business is primed for seamless operations. Embrace a turnkey solution with all essential equipment included, promising a smooth transition into ownership and a promising future in the automotive repair industry. Seamlessly transition into ownership with all essential equipment included, setting the stage for a lucrative venture in the thriving automotive market. (BUILDING AND LAND NOT FOR SALE) (id:46638)
Thrive Realty Group Inc.
549 Fanshawe Park Road E
London, Ontario
Welcome to your dream residence under half an acre in the city's heart! This expansive 2400-square-foot Bungalow. Immerse yourself in the charm of this meticulously maintained home, where many original windows have been updated, preserving the character through the Living room Bay window, dining area window, and select basement windows. The bathrooms underwent a lavish transformation in2017, boasting a Jet/steam shower, a Jacuzzi whirlpool tub with a heater and new toilet/fixtures in the lower half bath the sun-soaked ambiance of the completely rebuilt sunroom (2019). The basement has been perfectly revamped, featuring new flooring, walls, ceilings, lighting, and closets. For those with artistic inclinations, a soundproofed control room from its previous life as a professional recording studio remains adaptable for music creation, a bedroom, or an office. The garage door, a custom creation by "Walk Thru Garage Doors," is an R16 insulated roll-up door with a convenient regular opening entry door for easy access. Surrounded by mature trees and boasting a vast backyard, this property offers a haven for both adults and kids alike. Embrace winter fun with a natural slope at the rear, perfect for tobogganing. Beyond a mere dwelling, this nature lover's paradise has been host to weddings, backyard parties, fires, and BBQs. Schedule your viewing today and step into a world of timeless beauty. (id:46638)
Royal LePage Triland Realty
177a Dundas Street
London, Ontario
1,100 sf retail unit-Centrally located between Clarence and Richmond fronting on Dundas south side. Exceptional character & appeal help make the "Left Bank" a desirable location. DA zoning, allowing for wide variety of uses. $1, 970.00 per month with Tenant paying all separately metered utilities plus HST. (id:46638)
RE/MAX Advantage Realty Ltd.
177b Dundas Street
London, Ontario
1,100 sf retail unit-Centrally located between Clarence and Richmond fronting on Dundas south side. Building with exceptional character. Desirable location opposite Forest City London Music Hall of Fame & London Music Hall Music Complex Venue. DA zoning allows for wide variety of uses. Monthly rent of $1,970.00 plus separately metered utilities plus HST. (id:46638)
RE/MAX Advantage Realty Ltd.
175-179 Dundas Street
London, Ontario
Fantastic investment opportunity with upside. 175-179 Dundas Street, centrally located in London's downtown core, property is improved with 16 residential apartments & 6 commercial main floor units. Exceptional character & appeal help make the "Left Bank" a desirable investment. Many upgrades have been completed with opportunity to increase revenues under new ownership. Street access fronting onto Dundas with rear access to King Street. (id:46638)
RE/MAX Advantage Realty Ltd.
175-179 Dundas Street
London, Ontario
Fantastic investment opportunity with upside. 175-179 Dundas Street, centrally located in London's downtown core, property is improved with 16 residential apartments & 6 commercial main floor units. Exceptional character & appeal help make the "Left Bank" a desirable investment. Many upgrades have been completed with opportunity to increase revenues under new ownership. Street access fronting onto Dundas with rear access to King Street. (id:46638)
RE/MAX Advantage Realty Ltd.
646 Wonderland Road
London, Ontario
Great for first time buyers, this two bedroom townhouse condo is move in ready. Features include an eat-in kitchen with updated cabinet fronts, countertops, ceramic backsplash and new vinyl flooring. Updated 3 piece bath. New LAMINATE in dining room, living room, lower level rec room and both bedrooms. All with fresh paint throughout. Nice size back deck . Great location close to all amenities in Westmount. (id:46638)
Century 21 First Canadian Corp
169 Adelaide Street
London, Ontario
An exceptional opportunity awaits with this residential 6-plex located on a prominent corner lot in London, Ontario. Offering flexible commercial zoning, this property provides endless possibilities for future use while currently generating a gross rental income of nearly $80,000annually. Positioned in a sought-after area of London, the property is close to key amenities, transit routes, and thriving local businesses, making it attractive for tenants and future commercial ventures. Whether you're looking to diversify your portfolio or explore potential commercial opportunities, this 6-plex is a rare gem in a growing market. (id:46638)
Century 21 First Canadian Corp
498 Egerton Street
London, Ontario
Looking for LEGAL & LICENSED DUPLEX WITH MARKET RENT? Welcome to 498 Egerton Street, a fantastic investment opportunity in the heart of London's vibrant Old East Village! This charming property features two separate units, offering endless potential for homeowners, investors, or multi-generational living. Front unit rented $2,100 and the back unit is rented for $1,700 monthly for a total of $3,800 or $45',600 Gross annually. Located in the sought-after Old East Village, this property is within walking distance to local shops, cafes, schools, and parks. Enjoy the community's thriving arts and culinary scene, along with easy access to public transit and downtown London. (id:46638)
Century 21 First Canadian Corp

