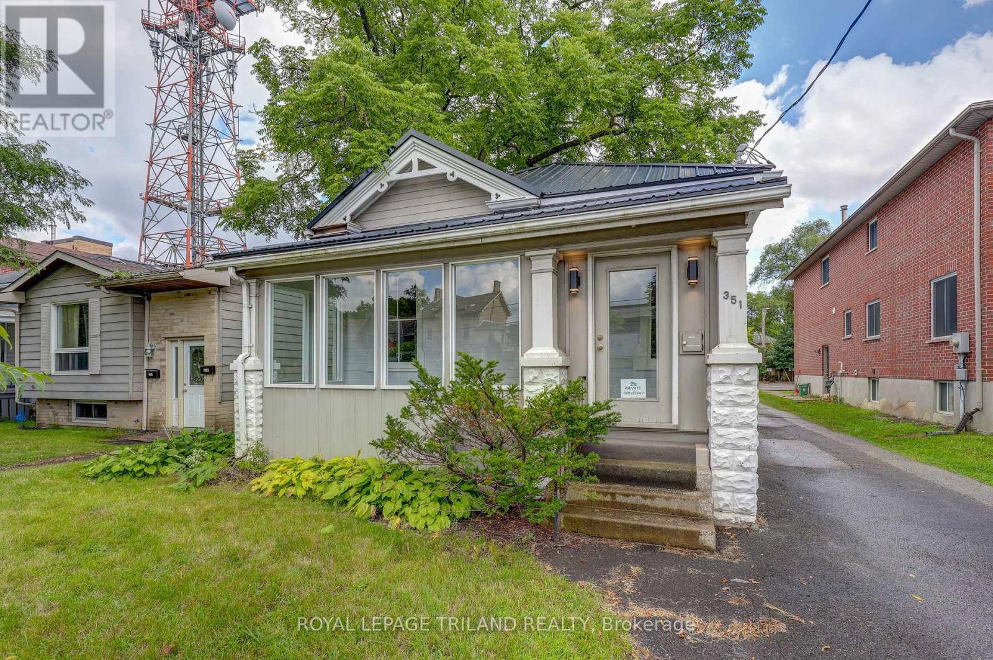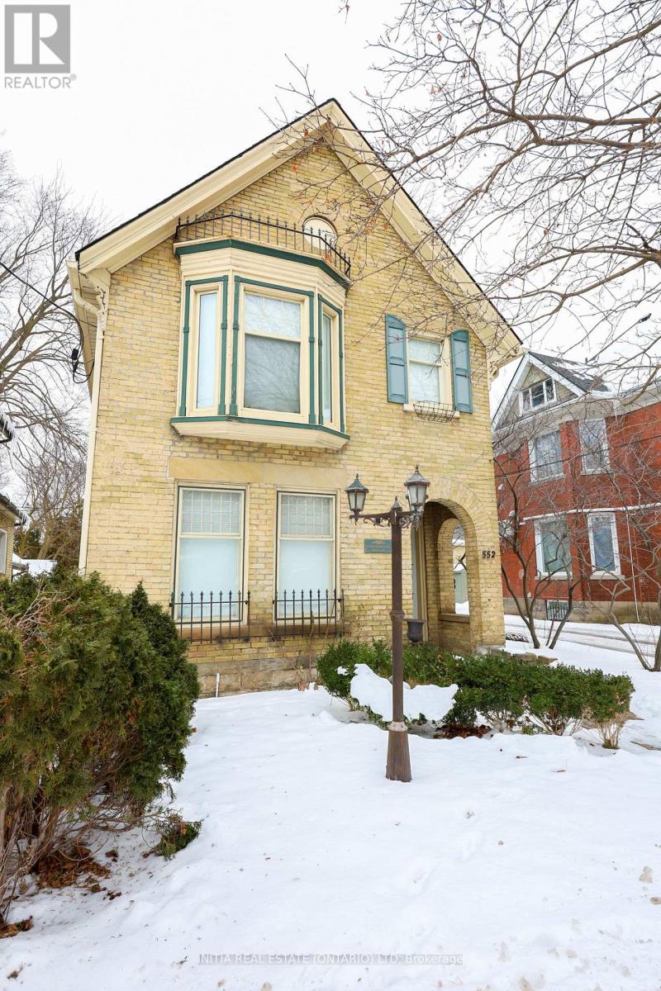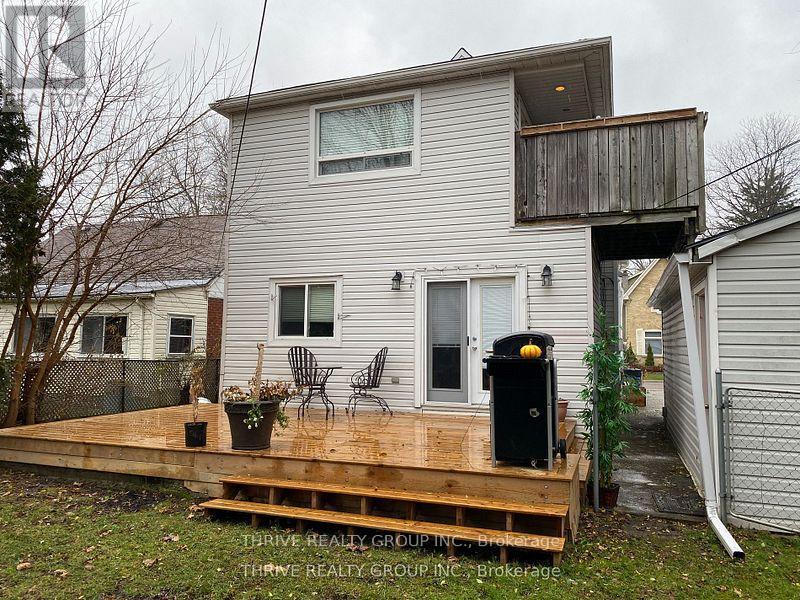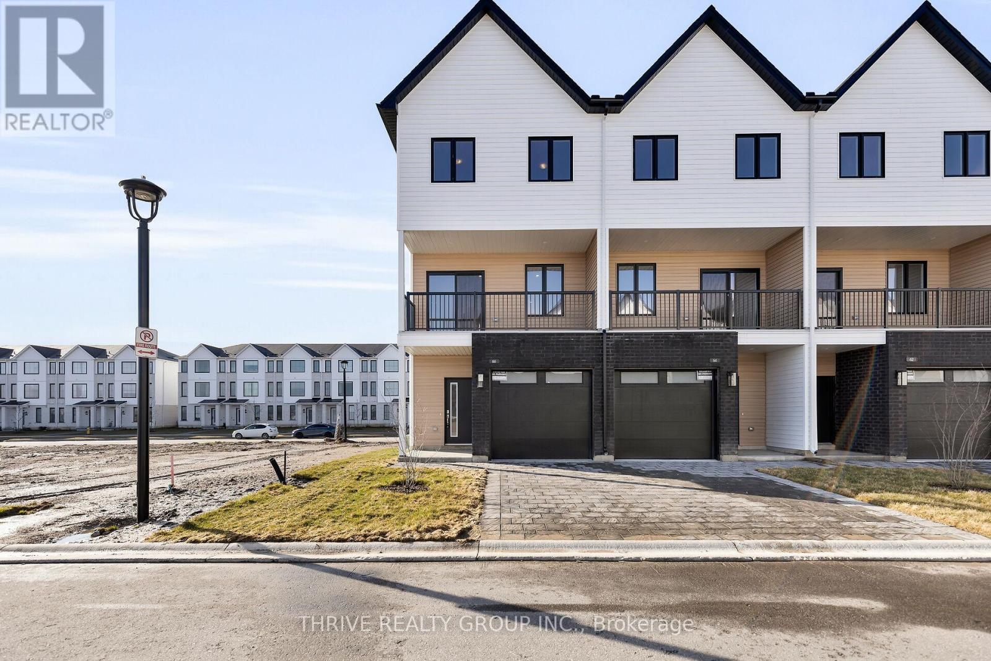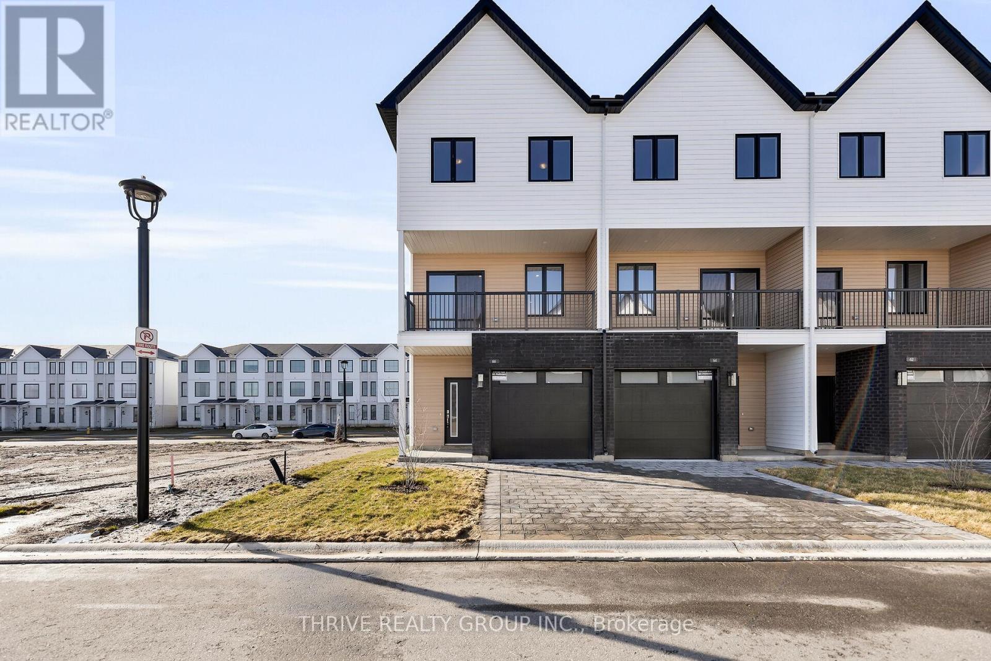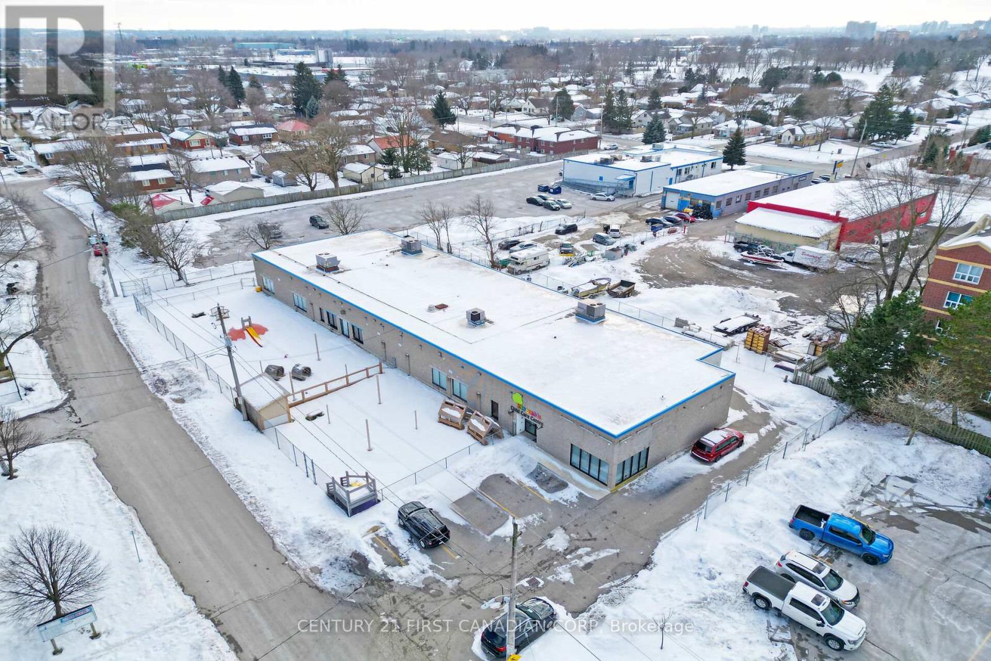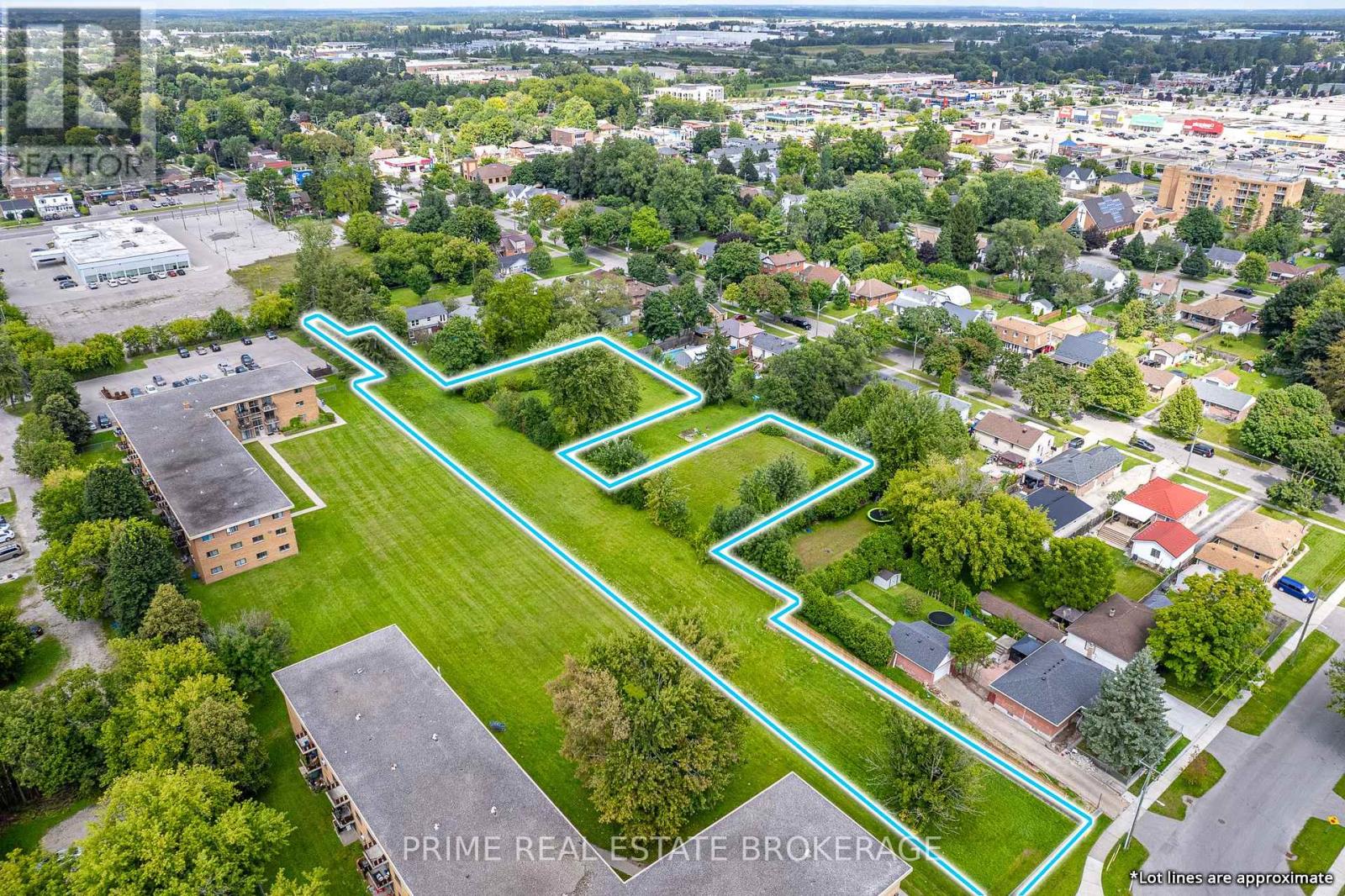130 King Street
London, Ontario
Mustangs Dessert, located at 130 King Street within London's historic Covent Garden Market, offers a prime opportunity to own a thriving dessert restaurant in the heart of downtown. Renowned for its indulgent menu, the restaurant features handcrafted waffles like the signature "Snowman," topped with vanilla ice cream, fresh strawberries, bananas, and Belgian chocolate, and the "Eclipse," pairing toasted waffles with strawberries and bananas. Crepes include favorites like the "Oreo Dream Crepe," filled with Oreo cookies, vanilla ice cream, and Belgian chocolate, alongside classics with fresh fruits. Guests also enjoy an array of cakes and pastries, such as New York-style cheesecakes, chocolate truffle mousse, and warm apple crisp desserts. Complemented by a variety of milkshakes, hot drinks, and iced coffees, the menu promises a satisfying experience for every sweet tooth. Situated in Covent Garden Market, a vibrant hub since 1845 that draws consistent foot traffic with its diverse merchants and events, Mustangs Dessert benefits from an established customer base, trained staff, and all necessary equipment, making it a turnkey opportunity. Don't miss the chance to own a beloved business in one of London's most cherished destinations! **EXTRAS** Supplies and Inventory to be calculated at time of closing. (id:46638)
Nu-Vista Premiere Realty Inc.
351 Oxford Street E
London, Ontario
Ideal Office Space in Prime Location. Just two blocks east of Richmond St., this high-visibility site on Oxford St. sees over 30,000 cars passing by daily. Fully renovated modern office with open-concept design and sleek, contemporary finishes. Unique design elements including a custom floating staircase with glass wall, six exposed red steel I-beams and striking rustic hardwood floors. Convenient kitchen space for staff. Versatile upper loft provides additional space for various uses. Zoned OC4 and R3- 1 which allows for many uses including the possibility of work/live space. Convenient access with private driveway off Oxford St. and additional access via lane off Colborne. Ample parking on site with over 6 spots in rear and more parking in laneway if needed. This space will leave a lasting impression on you, your staff, and your clients. Don't miss the opportunity to elevate your business presence at this standout location. (id:46638)
Royal LePage Triland Realty
351 Oxford Street E
London, Ontario
Seize the opportunity to convert this exceptional office space into a stylish modern loft residence! Ideally situated just two blocks east of Richmond St., this prime location on Oxford St. offers high visibility with over 30,000 cars passing by daily. Zoned OC4 and R3-1, allowing for versatile uses, including a potential work/live space. Fully renovated with an open-concept layout and contemporary finishes. Features include a custom floating staircase with a glass wall, six exposed red steel I-beams, and striking rustic hardwood floors. Main floor has a kitchen and bathroom. Convenient access with private driveway off Oxford St. and additional access via lane off Colborne. Ample parking on site with over 6 spots in rear and more parking in laneway if needed. This unique space is perfect for creating a lasting impression and offers the flexibility to be an excellent residence or a dynamic work/live environment. (id:46638)
Royal LePage Triland Realty
552 Adelaide Street N
London, Ontario
Great investment property close to downtown with short bus rides to both of Fanshawe College and Western University. Fully tenanted property with total rental income of $3800 per month (upper leased until Aug 2025 - $1650, and main is March 2025 - $2150) with tenants paying all utilities. Tenants are planning on staying. Fully funded this property has a capitalization rate between 5.5% and 6% meaning right from the start it is cash flow positive. Building was cleaned up and renovated in 2023 so very little can be expected in terms of maintenance fees for the next few years. Rents are slightly below market value meaning this building will perform more strongly and be an even better addition to your portfolio as time progresses. This yellow brick home sits on the edge of Woodfield and Old East Village. The main floor has 2 large bedrooms plus a basement with additional room. The upper has 1 bedroom plus den, both with in suite laundry. Property is being sold fully furnished excluding tenants belongings. Parking is at the rear of the building and access is off of Princess. (id:46638)
Initia Real Estate (Ontario) Ltd
12 Edith Street
London, Ontario
Turnkey & Licensed Duplex in the core of London. This property has been meticulously maintained and renovated top to bottom over the past few years. The Main unit offers 2 Bedrooms + Den with an open concept layout and a walkout to the new large deck in the private backyard. The Upper unit offers 2 Bedrooms with an open concept layout and a private deck off of the living room. Both units have separate in-unit laundry as well as ALL SEPARATE UTILITIES. Plenty of parking with a double wide private driveway plus a double detached garage. The detached garage/ shop has its own Hydro Panel and can possibly be rented out for extra cashflow. Close to all amenities and walking distance to DT this property has not seen a vacancy in over 10 years. Large Lot with detached garage which may offer a potential Additional Residential Unit. This property is located close to Riverside Dr & Wharncliffe Rd. (id:46638)
Thrive Realty Group Inc.
Lot 207 Hobbs Drive
London, Ontario
To be built in Jackson Meadows; southeast London's newest up and coming neighbourhood. This home boasts 1,750sqft of living space with 4 bedrooms and 2.5 bathrooms, as well as a separate entrance to the basement, providing endless opportunities for multi generational living or future rental income. Featuring 9ft ceilings on the main floor and a desirable open concept living, kitchen and dining space; with engineered hardwood flooring and elegant tile options. Complete with modern amenities and the convenience of main floor laundry. The upper level features 2 full baths, including an elegant 3pc ensuite and spacious primary retreat with a large walk-in closet; as well as 3 additional bedrooms. Ideally located with easy access to the 401 and many other great amenities; lush parks, scenic walking trails, convenient shopping centres, restaurants, grocery stores and schools. Closings available in to 2026. (id:46638)
Century 21 First Canadian Corp. Shahin Tabeshfard Inc.
Century 21 First Canadian Corp
12 Edith Street
London, Ontario
Turnkey & Licensed Duplex in the core of London. This property has been meticulously maintained and renovated top to bottom over the past few years. The Main unit offers 2 Bedrooms + Den with an open concept layout and a walkout to the new large deck in the private backyard. The Upper unit offers 2 Bedrooms with an open concept layout and a private deck off of the living room. Both units have separate in-unit laundry as well as ALL SEPARATE UTILITIES. Plenty of parking with a double wide private driveway plus a double detached garage. The detached garage/ shop has its own Hydro Panel and can possibly be rented out for extra cashflow. Close to all amenities and walking distance to DT this property has not seen a vacancy in over 10 years. Large Lot with detached garage which may offer a potential Additional Residential Unit. This property is located close to Riverside Dr & Wharncliffe Rd. (id:46638)
Thrive Realty Group Inc.
78 - 1595 Capri Crescent
London, Ontario
Terrific opportunity for investors and first-time buyers. Pre-construction - book now for late 2025, early 2026 MOVE-IN DATES! Royal Parks Urban Townhomes by Foxwood Homes. This spacious townhome offers three levels of finished living space with over 1800sqft+ including 3-bedrooms, 2 full and 2 half baths, plus a main floor den/office. Stylish and modern finishes throughout including a spacious kitchen with quartz countertops and large island. Located in Gates of Hyde Park, Northwest London's popular new home community which is steps from shopping, new schools and parks. Incredible value. Desirable location. Welcome Home! (id:46638)
Thrive Realty Group Inc.
82 - 1595 Capri Crescent
London, Ontario
Terrific opportunity for investors and first-time buyers. Pre-construction - book now for late 2025, early 2026 MOVE-IN DATES! Royal Parks Urban Townhomes by Foxwood Homes. This spacious townhome offers three levels of finished living space with over 1800sqft+ including 3-bedrooms, 2 full and 2 half baths, plus a main floor den/office. Stylish and modern finishes throughout including a spacious kitchen with quartz countertops and large island. Located in Gates of Hyde Park, Northwest London's popular new home community which is steps from shopping, new schools and parks. Incredible value. Desirable location. Welcome Home! (id:46638)
Thrive Realty Group Inc.
80 - 1595 Capri Crescent
London, Ontario
Terrific opportunity for investors and first-time buyers. Pre-construction - book now for late 2025-early 2026 MOVE-IN DATES! Royal Parks Urban Townhomes by Foxwood Homes. This spacious townhome offers three levels of finished living space with over 1800sqft+ including 3-bedrooms, 2 full and 2 half baths, plus a main floor den/office. Stylish and modern finishes throughout including a spacious kitchen with quartz countertops and large island. Located in Gates of Hyde Park, Northwest London's popular new home community which is steps from shopping, new schools and parks. Incredible value. Desirable location. Welcome Home! (id:46638)
Thrive Realty Group Inc.
35 Jim Ashton Street
London, Ontario
Rare opportunity to lease this 11,000 SF facility already zoned and set up for institutional use such as a daycare, school, church, or club. Previously used by long-term established daycare provider and completely updated in 2020. Currently set up perfectly with a 700 square foot reception area, 4 spacious offices, fully equipped kitchen including 3 commercial freezers, 10 large classrooms (all with their own bathrooms), including 3 infant/sleeping rooms and storage. The exterior boasts a state of the art 7,000 square foot professionally designed playground, fully fenced and subdivided for different age groups. Situated in a prime location between northeast London's Huron Heights and Argyle neighbourhoods, conveniently just off of Oxford Street across from Fanshawe College. With over 43,000 students enrolled, Fanshawe is one of the largest colleges in Canada with a large demand for childcare. With the current massive waitlists all over the city, the Ministry of Education has identified the City of London and Middlesex County needs to create 2,889 new licensed child care spaces by 2026. This facility is ready to use for a licensed daycare space and can be easily converted for many other purposes. Don't miss your opportunity for this incredible business venture! (id:46638)
Century 21 First Canadian Corp
1838 Dumont Street
London, Ontario
This exceptional 7-parcel land assembly offers a total of 1.52 acres in a high-demand area. With R8-3 and R2-3 residential zoning, you can develop low-rise apartments or Stacked Towns. This property features excellent accessibility to major roads and amenities, including great schools and shopping at Smart centres London East. Leverage the combined space for a significant development or multiple ventures in this thriving community. Don't miss this rare investment opportunity with limitless potential. **EXTRAS** This land assembly consists of the following PINS: 81140392, 81140423, 81140425, 81140419, 81140421, 81140429, 81140430. Contact LA for complete breakdown. Email offers to or (id:46638)
Prime Real Estate Brokerage



