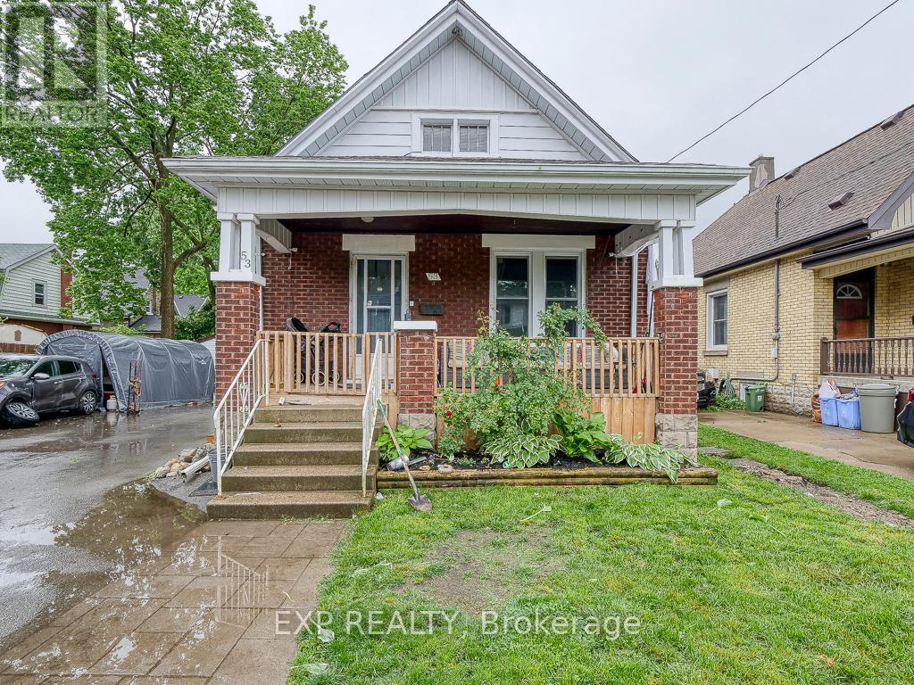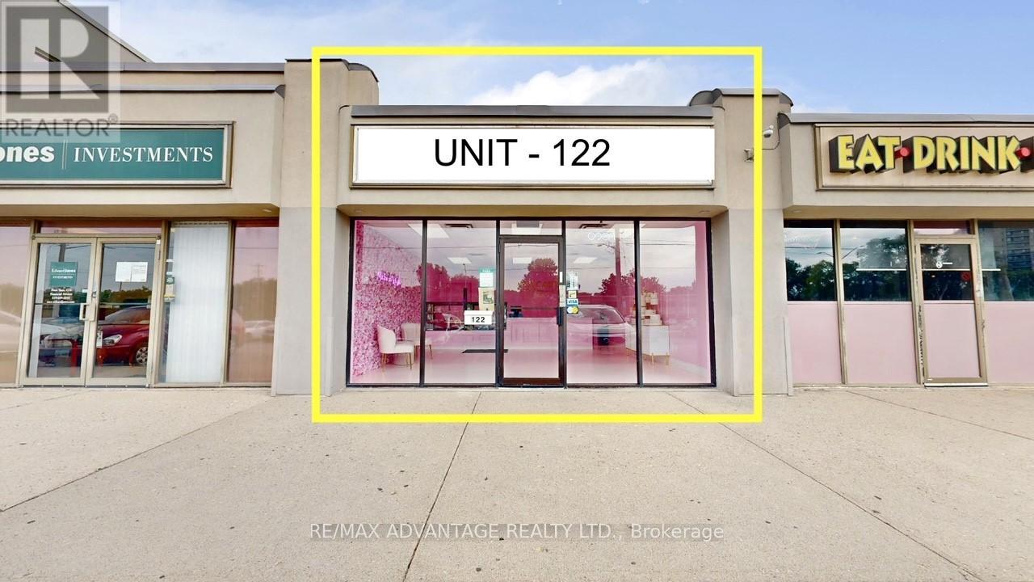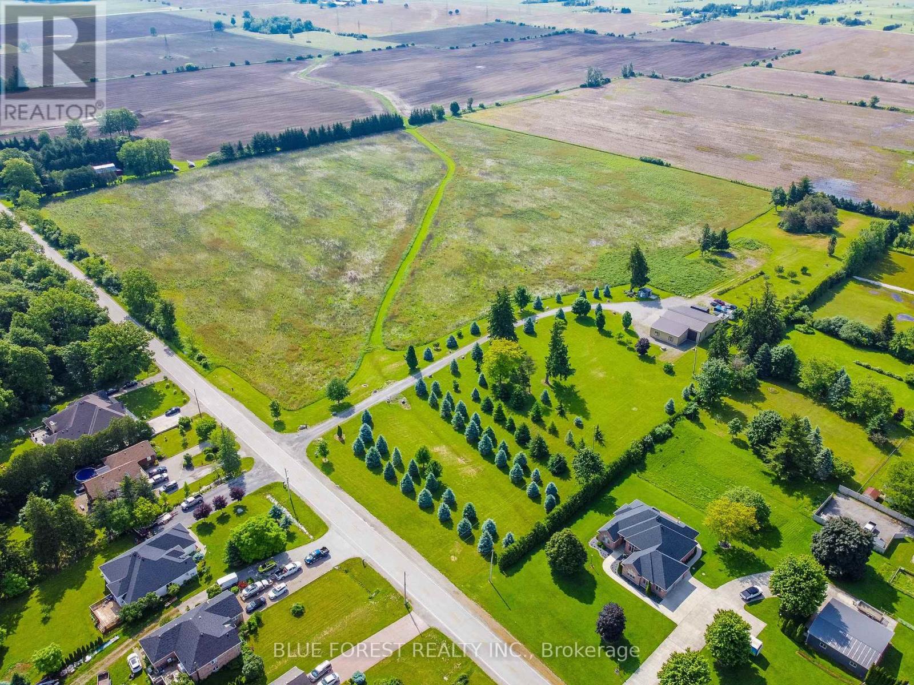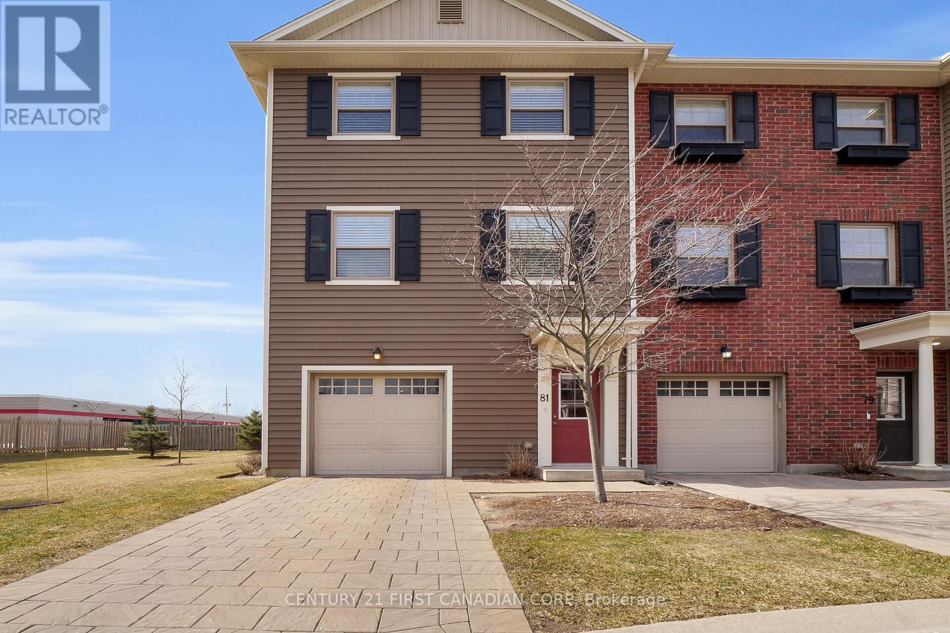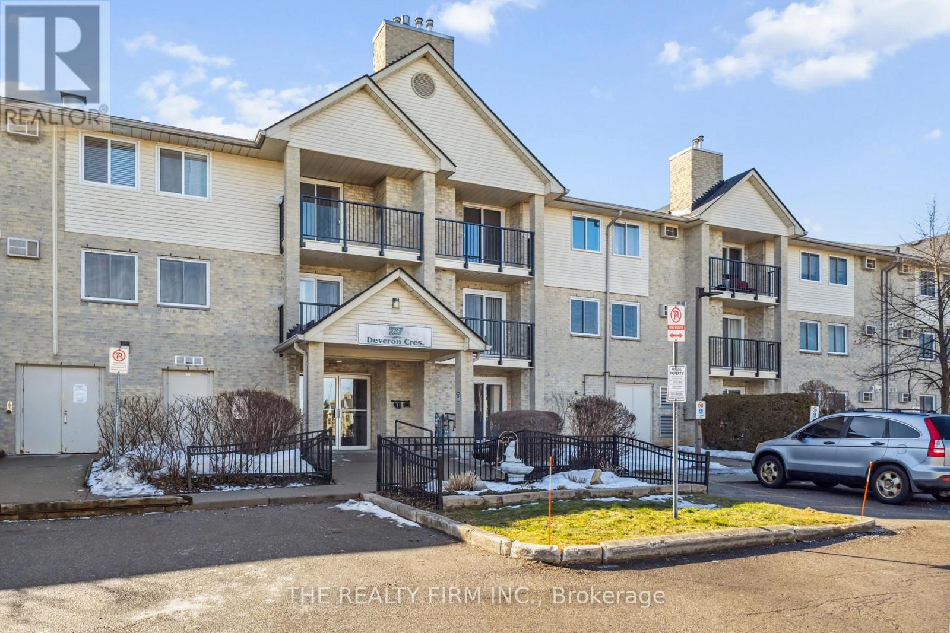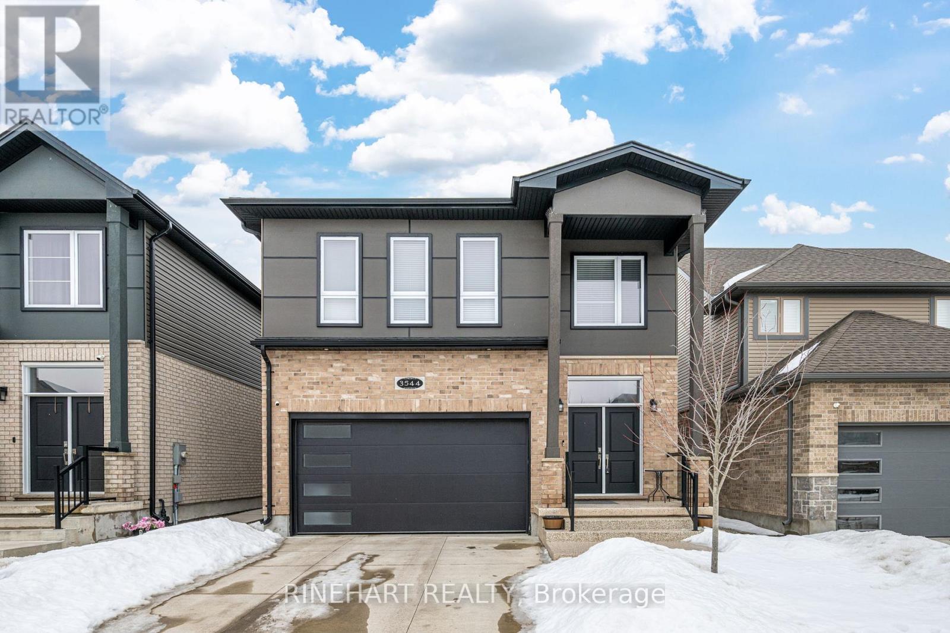53 Cameron Street
London, Ontario
Welcome to 53 Cameron St., London, Ontario! This charming bungalow features 1+3 bedrooms and sits on a spacious lot with a large garage/shop perfect for car enthusiasts. Ideally located near downtown London, it offers easy highway access and convenient shopping. Nature lovers will appreciate the nearby bike path for miles of outdoor enjoyment. Combining urban convenience with suburban tranquility, this property is a fantastic opportunity for anyone seeking the best of both worlds.Brokerage Remarks (id:46638)
Exp Realty
510 - 480 Callaway Road
London, Ontario
Welcome to NorthLink II, located in London's desirable North End. This gorgeous condominium sits adjacent to the beautiful Sunningdale Golf and Country Club. This amazing 5th floor design with North view has 2 bedrooms plus a den in 1,465 square feet of living space. The foyer is spacious and opens up to a den with double doors with glass pane. Down the hall the unit opens up to a fantastic kitchen complete with stainless steel appliance package, backsplash, hard surface countertops and an island with bar seating. Overlooking the kitchen is a quaint dining area followed by a large living room complete with electric fireplace and sliding door access to the balcony area. The Primary bedroom suite is an amazing space with a walk-in closet and a luxurious 5-piece ensuite bath complete with double vanity, soaker tub and tiled shower with glass door. The NorthLink II offers serene living, close to the Medway Valley Trail, and a short drive to all the conveniences of the vibrant Masonville area. This condominium also offers a wide range of building amenities including a welcoming lobby, fully equipped fitness center, comfortable guest suite, golf simulator, and incredible lounge that is great for entertaining. The outdoor amenities include an outdoor terrace, and two pickleball courts. Don't miss this incredible opportunity, book your private showing today! (id:46638)
Sutton Group - Select Realty
122 - 920 Commissioners Road
London, Ontario
Rent: $16.00/sq.ft. + additional rent $8.25/sq.ft.) **** Prime location**** Well-established high-end Gourmet Bakery Shop - Cup A Cake - in Prime Plaza with Great Exposure in One of the Most Active Areas of the City. Lots of new upgrades and renos done to this unit to create a high-end gourmet Experience. New Ceiling, NEW LED Lights, Epoxy Floors. The Plaza hosts Service Ontario, Jimbo's, and many offices, along with ample parking space and high traffic area. It has excellent authentic Google reviews and a loyal customer base. You can either keep the current concept or rebrand. This is an ideal location for a restaurant or retail business, close to Victoria Hospital, Tim Hortons, 7/11 Metro and a variety of retail, commercial, and residential neighborhoods. ******Dont miss this excellent opportunity****** (id:46638)
RE/MAX Advantage Realty Ltd.
2497 Dingman Drive
London, Ontario
33 acres, 25 workable land within in the City of London, just on outskirts of the present Growth Boundary Line. Fibre optics, 2021, security cameras, metal roof, eave troughs on building has leaf filter protection. Property has both well and municipal water. Septic. Large shop with 3 adjoining areas. (Main shop built in 2008 has 17 ft ceiling, measures 31x52 ft, heated floors, 2 pc bath and kitchenette, windows replaced in 2022. Water heater owned 2 large overhead doors.) (Second shop built in 2010 measures, 52x23 ft with lots of windows, some replaced in 2022, 14 ft ceilings, large overhead door.) New addition added in 2020,775 sq ft, heated floors, water heater owned, great for office or storage space, 3 pc bath. Other structures include storage unit with garage doors, small shed, garden shed and utility shed. Very close proximity to 401 and Wellington Road, near St. Thomas. (id:46638)
Blue Forest Realty Inc.
81 - 1040 Coronation Drive
London, Ontario
Welcome to this beautiful contemporary townhouse, located in sought after Northwest London. The stylish kitchen features high-end finishes, upgraded stainless steel appliances, quartz countertops, an island breakfast bar, and ample cabinet space. The spacious middle level boasts an open-concept layout with 9ft ceilings, natural light through large windows, and custom blinds. In the upper level you find 3 bedrooms, a large master suite with a 3-piece en suite and a walk-in closet. Other features include 2.5 baths, 4-piece main bathroom and a convenient stackable laundry. The home has a double car tandem garage and private driveway, offering parking for up to three cars. Enjoy low condo fees for a hassle-free lifestyle. Book your private showing today to see this fabulous Condon. (id:46638)
Century 21 First Canadian Corp
309 - 727 Deveron Crescent
London, Ontario
This top-floor, 2-bedroom end unit, with only 1 adjoining neighbour, features a balcony, in-suite laundry, and a storage room. It offers two generously sized bedrooms, a bathroom, and an open kitchen-living room layout with a fireplace and access to a renovated balcony. The complex provides ample parking, an outdoor pool, an exercise room, and a sauna. Ideally situated in a quiet corner of the complex, it offers easy access to major highways, shopping, Victoria and Parkwood hospitals, parks, public transit, hiking trails, and more. Water is included in the condo fee. Pond Mills has much to offer! The community's main park, Southeast Optimist Park, offers amenities such as two baseball diamonds, a half-basketball court, a playground, and a spray pad. Additionally, Pond Mills is home to two of the picturesque ponds within the Westminster Ponds/Pond Mills Environmentally Significant Area. Residents can enjoy scenic trails that wind through the area, offering opportunities to connect with nature and observe diverse wildlife and plant species. (id:46638)
The Realty Firm Inc.
2149 Linkway Boulevard
London, Ontario
Located in RIVERBEND WEST next to West 5. Custom built modern 4 bedroom by Everton Homes. Just 3 years young! Features 2409 sq ft of quality built house packed with upgraded features. Step inside through the front double door entrance that leads you into the grand foyer of this open concept home. The main floor features a great room with an Italian porcelain fireplace, dining room, eat-in kitchen and mud room with lots of closet space. The second floor offers a primary bedroom with a 5-piece ensuite, a walk in closet, three additional bedrooms, a 5-piece main bath and a full laundry room with sink. Notable features throughout the home includes upgraded kitchen with waterfall island and soft-close cabinets, cold room under the front porch, California shutters throughout, owned hot water heater, transom windows over the garage doors , stone accents and covered front porch and extra large bedrooms on the 2nd floor. The lot is a reverse pie shape giving the home a very large frontage. Excellent location close to parks, schools, shopping and more! Best of all- no sidewalk allowing for lots of parking in the private drive! This is a must see home, call today to book your private viewing (id:46638)
Nu-Vista Premiere Realty Inc.
Nu-Vista Primeline Realty Inc.
A - 100 Wellington Road E
London, Ontario
Rare opportunity to own a reputable and thriving denture practice with strong financial performance, perfect for Dentists, Denturists, Restorative Hygienists, Specialists, or those seeking a remote clinic. With high visibility, ample signage, and excellent accessibility to key areas such as Wortley Village, Downtown London, and South London, the clinic offers great exposure to attract new clients. What truly sets this clinic apart is its opportunity for an in house referral system, which keeps more revenue within the practice. Currently, referrals for new patients, implants, extractions, restorative work, crowns and bridges are referred out. However, these services present a significant opportunity for more growth if kept within the practice. By keeping referrals in house, new owners can further increase revenues and create a more seamless, comprehensive experience for patients. In addition to the main clinic, there is the potential to expand into an additional 1,200 sq. ft. of space allowing for the addition of more treatment rooms and further business expansion. The practice already benefits from an established reputation and a Denturist on board, ready to collaborate with the new owner, ensuring a seamless transition and continued growth. This is the perfect space for a new practice or a second location for an expanding operation. It is also an excellent opportunity for a specialist to tap into an underserved market. Whether you're looking to scale, relocate, or expand your existing practice, this is a rare investment opportunity that will not last long. (id:46638)
Prime Real Estate Brokerage
127 - 511 Gainsborough Road
London, Ontario
Extraordinary Life Lease Opportunity for 55+ Discover elegant living in this well-maintained building offering premium life lease units for discerning adults aged 55 and over. Experience the perfect blend of comfort, convenience, and community in a sought-after North London. The Windsor Suite boasts a 885 sq ft of living space, featuring two bedrooms and a spacious living room/dining room combination. and in-suite laundry. The well-appointed kitchen comes with great storage. Step out onto your ground floor covered terrace and enjoy southern views. Residents benefit from separate storage lockers and full access to an array of wonderful facilities. Enjoy the endless exercise room, library, games rooms, billards or pong pong, woodworking room, party room, fireside lounge, guest suite, hair salon and underground car wash bay. One surface parking spot is included, with underground parking subject to availability for an additional $50 per month.Conveniently located in North London, this property offers easy access to shopping, trails, and desired amenities. Don't miss this opportunity to join a vibrant community designed for active, independent living. Experience worry-free retirement in a turn-key environment that caters to your changing needs.Contact us today to schedule your private tour and discover the lifestyle you deserve in this extraordinary life lease property. (id:46638)
Royal LePage Triland Realty
24 - 2650 Buroak Drive
London, Ontario
HALF PRICE FINISHED BASEMENTS for a limited time. Introducing Auburn Homes' newest collection of one-floor condominiums in desirable North London just off of Sunningdale Road. FOX COURT. Take a look at our furnished model home of "THE STANTON" first at 2668 Buroak at our weekend open house. Then you can buy unit 24 as it is only finished to drywall. You get to meet with Auburn's in-house designer and make all your own choices. Spend more time doing what you love. Ditch the shovel, garden hose, lawnmower and back aches and relish the carefree lifestyle condo living provides. This well-designed condo has entertaining in mind with a large open kitchen overlooking the dining and great room complete with gas fireplace, vaulted ceiling, custom high-end Cardinal Fine Cabinetry, stunning kitchen, and high end plumbing fixtures throughout. Enjoy abundant natural light from the many windows. 2 bedrooms, 2 baths, main floor laundry, covered front porch, deck off great room and a double car garage. Pictures are of the model home and feature upgrades not included in pricing. (id:46638)
Century 21 First Canadian Steve Kleiman Inc.
16 - 2650 Buroak Drive
London, Ontario
HALF PRICE FINISHED BASEMENTS for a limited time. Introducing Auburn Homes' newest collection of one floor condominiums in desirable north London just off of Sunningdale Road. FOX COURT. Take a look at our furnished model home of "THE STANTON" first at 2668 Buroak at our weekend open house. Then you can buy unit 16 as it is only finished to drywall. You get to meet with Auburn's in-house designer and make all your own choices. Spend more time doing what you love. Ditch the shovel, garden hose, lawnmower and back aches and relish in the carefree lifestyle condo living provides. This well-designed condo has entertaining in mind with a large open kitchen overlooking the dining and great room complete with gas fireplace, vaulted ceiling, custom high-end Cardinal Fine Cabinetry, stunning kitchen, and high end plumbing fixtures throughout. Plenty of windows that flood your home with natural sunlight. 2 bedrooms, 2 baths, main floor laundry, covered front porch, deck off great room and a double car garage. Pictures are of the model home and feature upgrades not included in pricing. (id:46638)
Century 21 First Canadian Steve Kleiman Inc.
3544 Singleton Avenue
London, Ontario
Step into modern elegance with this stunning 6-bedroom, 4-bathroom home, featuring a fully finished in-law suite with a private entrance, kitchenette, and laundry hookups, perfect for extended family or rental income. As you enter, a grand foyer welcomes you with soaring ceilings, statement tile flooring, and a beautifully crafted staircase, setting the tone for the stylish design found throughout. The open-concept main floor is designed for both function and style, boasting luxurious tile and hardwood flooring, a striking fireplace with a custom tile surround, and expansive windows that flood the space with natural light. The chefs kitchen is a showstopper, featuring sleek white cabinetry, high-end stone countertops, a walk-in pantry, and an oversized island perfect for entertaining. Upstairs, the primary suite offers a true retreat, complete with dual walk-in closets and a spa-like ensuite featuring a soaker tub, glass shower, and double vanity. Three additional spacious bedrooms share another full bath, while a convenient upper-level laundry closet adds to the home's practicality. The fully finished lower level is a standout feature, offering a separate entrance, full kitchenette, two spacious bedrooms, and a 3-piece bath. With dedicated laundry hookups, this level is ideal for an in-law suite or rental opportunity, providing flexibility and privacy for extended family or tenants. Outside, enjoy a fully fenced backyard with a covered gazebo and a spacious concrete patio, creating a private outdoor oasis. A double garage and extended driveway complete the home, offering ample parking for four vehicles. Located in a thriving community, this home is minutes from shopping, dining, parks, and top-rated schools, with easy access to transit and major highways. Just a short drive to Victoria Hospital, sports complexes, and entertainment hubs, this home offers luxury and convenience in one perfect package. Please Note: Condo Fees are $149/month (id:46638)
Rinehart Realty

