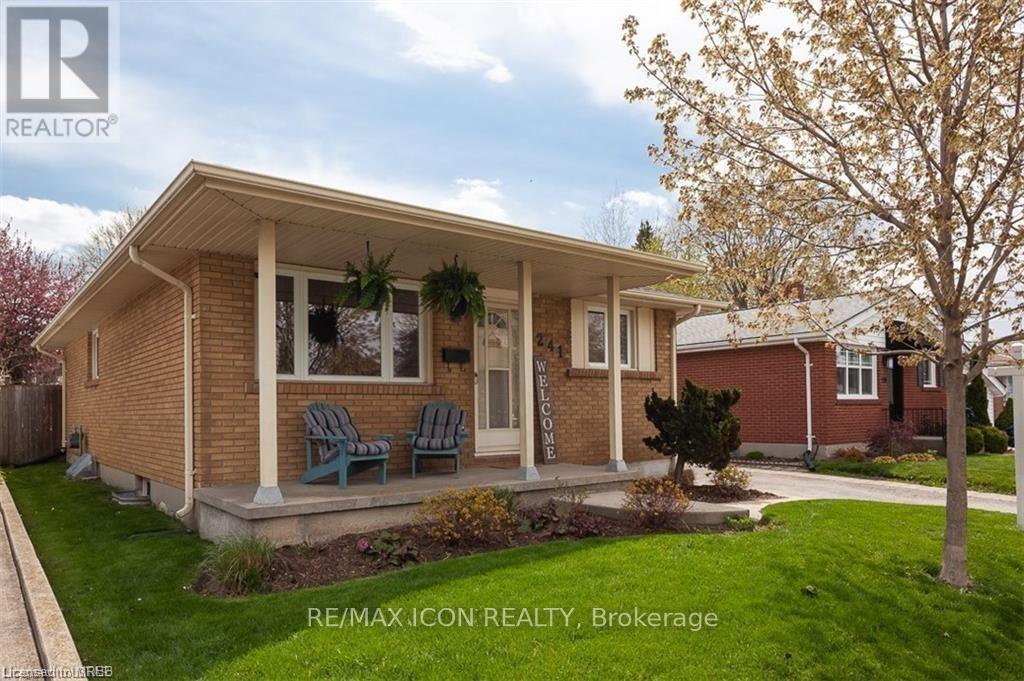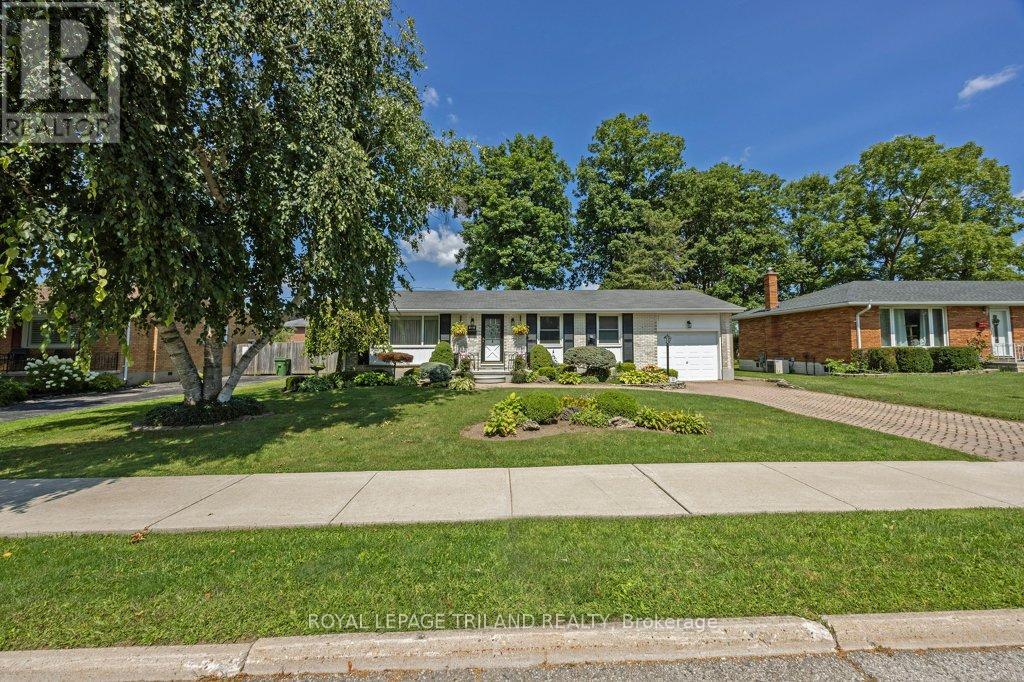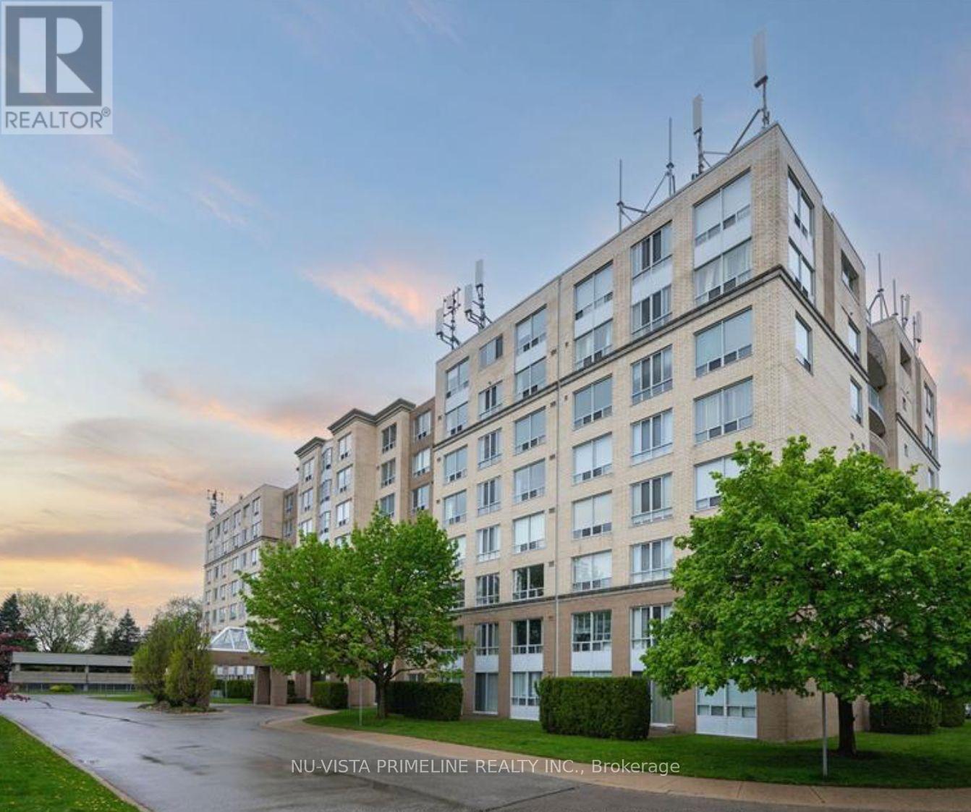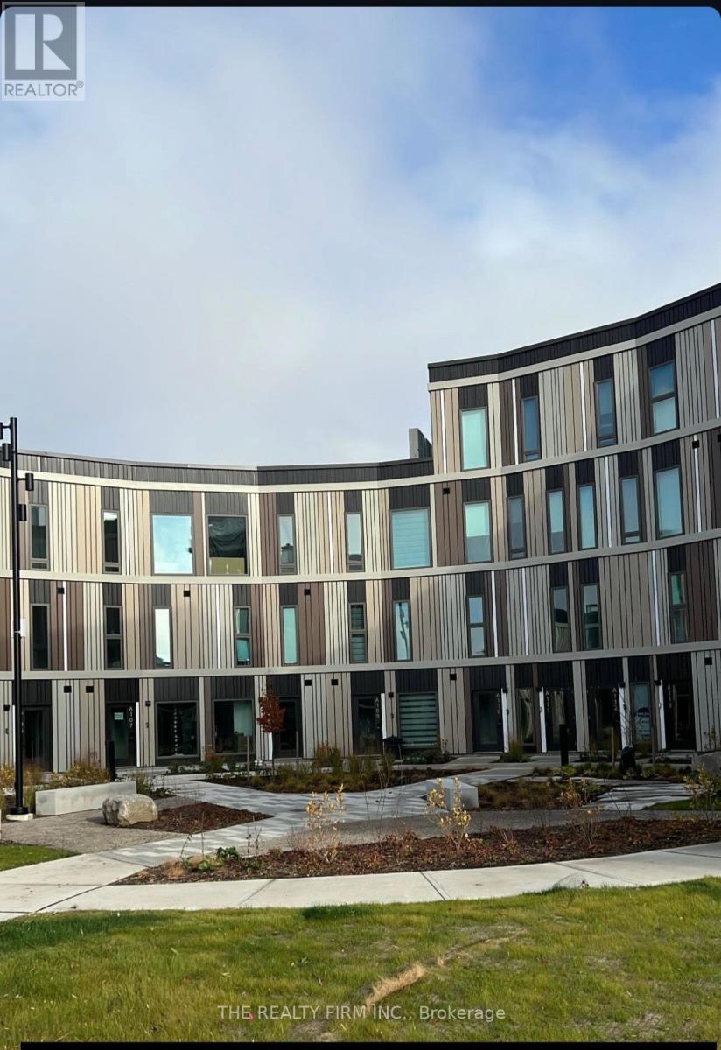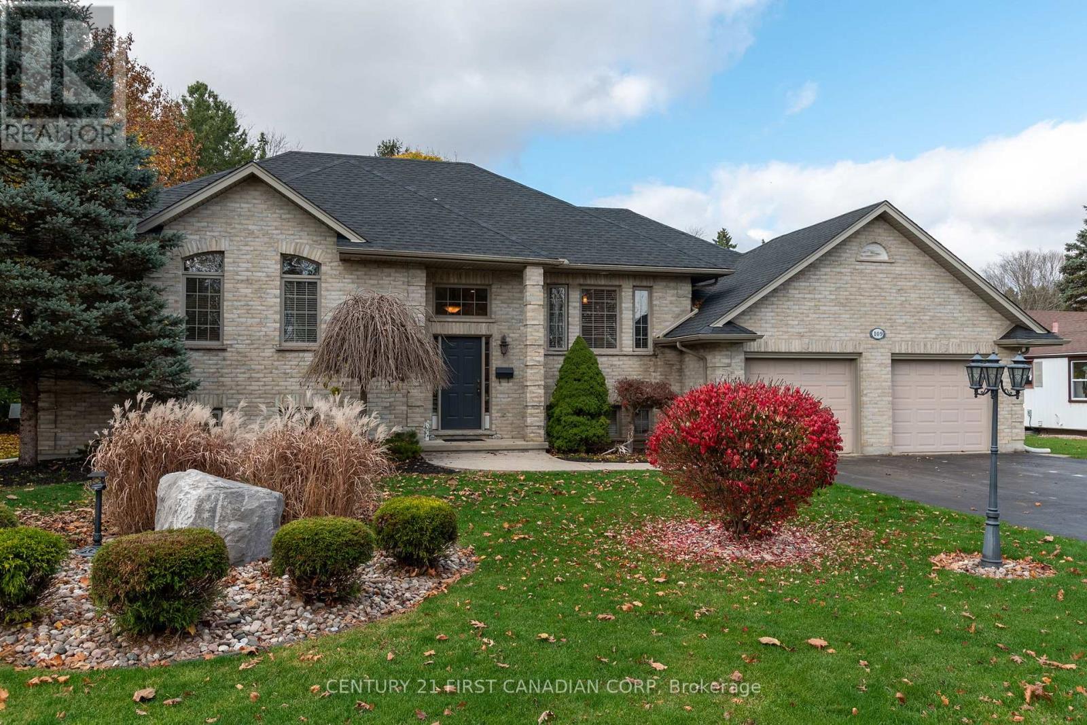Lot 1 Macleod Court
West Elgin, Ontario
Don West Custom Homes is proud to present the Darby - 1695 square foot Two-storey model located on Macleod Court in the growing village of West Lorne. Upon entry you have a large foyer with access to the powder room. Engineered hardwood & tile flooring throughout the main floor. Open concept kitchen with quartz countertops which opens to the dining room & large living room. The second floor boasts 3 bedrooms with 2 full bathrooms. Large Primary bedroom with 3-piece ensuite bathroom and two closets. Second floor laundry for that added convenience. Just turn the key and enjoy this beautiful new home. West Lorne has lots to offer! From a newly renovated recreation centre, public splash pad, walking trails, library, restaurants and walking trails, to its proximity to Port Glascow Marina and Hwy 401, West Lorne is a great place to call home! Additional models/lots available(including more affordable options), please contact the listing agent for more details. (id:46638)
Royal LePage Triland Realty
491 Charlotte Street
London, Ontario
Old East Village! 2-floor unit in a front-and-back duplex has been beautifully updated with brand-new flooring, modern lighting, and fresh paint throughout. Featuring 2 bedrooms, 2 bathrooms, and in-unit laundry. Hydro and water included (tenant pays gas), parking for one vehicle and visitor parking. The large backyard offers the perfect space for relaxation or entertaining.This property requires a 12-month lease, with a credit check, first and last months rent. Available immediately, this home is ideal for individuals, couples, or small families seeking modern amenities in a vibrant neighborhood. Contact us today to schedule a viewing! (id:46638)
Keller Williams Lifestyles
36476 Blyth Road
Ashfield-Colborne-Wawanosh, Ontario
This beautiful 3+1 bedroom, 2.5 bathroom brick side-split home offers 1900+sqft of rural charm and is situated on 21.5 acres of land. Featuring workable acres and established Cherry, Saskatoon Berry, and Apple trees. The foyer has a spacious closet and the real wood floors carry throughout the living and dining room. The open-concept living area has a beautiful bay window, allowing in tons of light. The kitchen with stainless steel appliances has well-cared for, beautiful wood cabinetry, and access to the large back deck with breathtaking views. The cozy lower level has a wood fireplace and charming stone feature wall. The property also features a large shop with a bay door, car hoist and loft, as well as an additional storage building with it's own 3-piece bathroom, making it perfect for hobbyists and outdoor enthusiasts alike. Property sold as is where is. (id:46638)
Blue Forest Realty Inc.
17 - 3046 Springmeadow Road
London, Ontario
Welcome to 3046 Springmeadow. This 1860 sq. ft. home features 3 Bedroom, 3 Bath With Attached Garage In A Great South End Location With Excellent Quick Access To 401 & Westwood Shopping Center (1Km) .Like new and in Immaculate Condition, Functional Layout With Open Concept Kitchen & Great Room. This Kitchen Offers beautiful Stainless Appliances, pantry, Backsplash & Quartz Countertop. Patio Door Off dining room To Your Private patio To Enjoy Outdoor Living Space. 3 Bedrooms Up Including Master Large Enough To Accommodate A King Bed With Closet, Gorgeous 3 Piece Ensuite With Standing Shower. Large foyer and storage area on the lower level. Just move in and enjoy! (id:46638)
Pc275 Realty Inc.
1951 Cherrywood Trail
London, Ontario
Welcome to 1951 Cherrywood Trail! 4+1 Bedrooms & 3+1 Bathrooms Stylishly Fully Renovated and Move-In Ready! This beautifully updated, move-in-ready home is ideal for first-time buyers or investors. With a legal basement apartment, you have the option to help with your mortgage by renting it out. Property Details: Primary Bedroom (2nd Floor): Walk-in closet, ensuite bathroom with double sinks, and a glass shower; Additional Bedrooms: 3 more bedrooms upstairs share a spacious bathroom. Main Floor Highlights Family Room: Crown molding Cozy gas fireplace for warmth and ambiance. Kitchen: Island quartz countertops, walk-in pantry, touchless faucet, gas stove, stainless steel appliances, Maple cabinetry with light valance, and sliding doors leading to a private backyard. Lower Level: 2d Kitchen, quartz countertops, and new cabinetry.Separate Walk-up entrance with city permits, perfect for renters. High-rated schools within the zone, Western University just 10 minutes away. Don't miss it. **** EXTRAS **** This house is Carpet-free, freshly painted from bottom to top 2024, new H-VAC system 2024, a new Electric panel 200 Amp 2024, a new Laminate floor on the 2d floor 2024, Stainless Steel appliances, Christmas light at the front of the house. (id:46638)
Streetcity Realty Inc.
4 Five Stakes Street
Southwold, Ontario
Prepare to be captivated by this magnificent newly constructed residence boasting 4 bedrooms and 3.5 baths, located in the peaceful town of Talbotville. Brief 10-minute drive from London and mere steps away from St. Thomas, offering the perfect blend of small-town serenity and proximity to amenities and restaurants. Step into a world of modern sophistication as you enter the bright and open concept living area, a grand two-story open above foyer welcomes you. The versatile bonus room, perfect for either an office or a dining room, adds an extra touch of elegance. The mudroom, conveniently located off the 2pc bath and garage entrance.Indulge your culinary desires in the fully equipped kitchen featuring brand new appliances, a stunning quartz countertop, a beautiful picket-style backsplash complemented by floor-to-ceiling cabinets. Dinette leads to covered 21'x10' covered concrete patio.The elegant railing with black and gold spindles adds touch of sophistication as you make your way to the second floor. The primary bedroom offers a beautiful ensuite with double sinks, a curb-less shower, and a sumptuous soaker tub, for ultimate sanctuary for relaxation. The spacious walk-in closet comes complete with built-in shelves, ensuring optimal organization. Three additional generous bedrooms, one of which boasts its own private 3pc bath, offer comfort and privacy for everyone. Roller blinds throughout the home provide both privacy and a touch of contemporary style. Blackout blinds in the bedrooms for restful night's sleep.The basement holds immense potential, allowing you to customize it to your liking, with rough-ins for a bathroom, bedrooms, and a recreational room.Additional features include rough-ins for central vacuum and a gas stove, as well as a future electric car charger outlet in the garage.Convenience of Highway 401 just 5 minutes away, commuting is a breeze.Come and experience this remarkable property for yourself. Don't miss out on this extraordinary opportunity! (id:46638)
Blue Forest Realty Inc.
698 Wonderland Road S
London, Ontario
Hidden Gem Located in the Westmount area. Lots of space with a Private Patio out back. This complex is close to all amenities, Shopping, Churches, Schools, Hospital with easy access to 401 & 402. Vacant for Immediate Possession. (id:46638)
Blue Forest Realty Inc.
793 Lorne Avenue
London, Ontario
Old East Village charmer with 4 bedrooms! Steeped in history with its vintage details starting with a welcoming front porch, a great place for morning coffee or an evening night cap. As you enter through the foyer note the tall ceilings, leaded glass windows, and beautiful millwork. Natural light abounds in the living and dining rooms boasting gleaming hardwood floors. The cozy living room is open to the generous dining room, perfect for hosting family gatherings. The bright eat-in kitchen with stainless steel appliances has enough room for a second set of hands to help with meal prep. Off the kitchen is a sunroom, the perfect place to relax with a book and a beverage looking out to the large backyard. A handy 2pc washroom with ample storage completes the main floor. New carpet leads you upstairs where youll find a 4 pc bathroom and 4 bedrooms (bonus!). If your family is smaller, you can enjoy the extra rooms for an office, crafts, a den, whatever you need. Lower level offers ample storage, utility room, and laundry. This is a lovely home with great outdoor space whether youre relaxing on the grand front porch or hosting a BBQ in the lush backyard with raised patio. Enjoy the amenities and vintage architecture of this vibrant community! OEV has so much to offer with its proximity to Kellogg Lane, Craft Breweries, unique shops and restaurants, and Western Fair District to name a few. Updates include Porch and Addition roofs (2023), Main roof (2016), Furnace and Power Vent Water Heater (2021 owned), new stair and hall carpet. Two parking spots out front for your convenience. Book your showing today! (id:46638)
Sutton Group - Select Realty
512 Oxford Street E
London, Ontario
Welcome to 512 Oxford St East, a prime location with high visibility in the North of London. This location offers a strong platform for businesses aiming to cater to the local community. This beautifully designed office offers plenty of parking space, and a layout that includes a spacious reception/waiting area, 3 large offices, a small private office and a washroom. The 2nd floor has 3 offices, a kitchen and washroom as well. The property also has a basement with large windows and can also be used as a storage space. There have been significant updates and renovations since 2018. Zoning OCS R3- allows clinics, medical/ dental offices and more. Attention Investors: Seller owns adjacent property (508 Oxford St E) and is open to selling 512 and 508 together. (id:46638)
Royal LePage Triland Realty
33 Santos Drive
Haldimand, Ontario
Close walk to the Grand River and less than 3 km to downtown Caledonia, this single family home boasts a top notch location. The main floor features 9 foot ceilings, a bright white kitchen and joining dining room with ceramic tile floors. The living room has hardwood floor and plenty of room for family gatherings. There is a beautiful wood staircase leading up to 3 bedrooms. The Primary Bedroom is very spacious, with large walk-in closet and 3 piece ensuite. The other two bedrooms have large closets and share a full 4 piece bathroom with tiled bath surround. The basement has a seperate entrance and provides additional living space with full bathroom and separate laundry. (id:46638)
Housesigma Inc.
Basemnt - 241 Admiral Drive
London, Ontario
Welcome to 241 Admiral Drive, a stunningly remodeled two-bedroom apartment on the lower level in East London that offers the ideal combination of contemporary conveniences and a prime location. This completely renovated home has recently painted walls and brand-new, scratch-free flooring. a better bathroom. In a stylish updated kitchen with cabinets that feel perfect and modern. Large living room with contemporary energy-efficient pot lights in the living room are two more noteworthy additions. Great location: the 401 is less than ten minutes away, shopping malls (Argyle Mall, Nelson Plaza, etc.) are five minutes away, and there is a bus stop right outside. For your comfort, there are new appliances, a shared fenced yard, a car park, and a laundry room in the suite. 30% of the heat and hydro bills will be covered by the tenant. It is located close to all your needed amenities, parks, schools. References of present landlord, credit report and proof of income with the application is required. Available for possession from December 15th, 2024. (id:46638)
RE/MAX Icon Realty
Lower - 76 Ardsley Road
London, Ontario
ALL INCLUSIVE. Welcome to this exquisite back-split LOWER & BASEMENT two-level unit only,offering a comfortable and contemporary living experience. Boasting 2 bedrooms and 2 bathrooms,this house provides ample space for relaxation and enjoyment. The interior has been thoughtfully updated with modern finishings, creating an inviting atmosphere that blends style with comfort. Beautiful new kitchen with new appliances, a practicality of the space. Perfectly suited for those with discerning taste, this beautiful place is waiting for tenants who will appreciate and maintain the beauty of this house. Whether you're looking to unwind in the well-appointed bedrooms or entertain guests in the chic living areas, this property offers a harmonious balance between form and function. MAIN FLOOR IS NOT INCLUDED. Only 1 parking spot for this unit. All Utilities Are Included (id:46638)
Royal LePage Triland Realty
22 St Joseph Street
St. Thomas, Ontario
Welcome to this inviting 3 bedroom, 2 bathroom home located in the highly sought-after neighbourhood within walking distance to three elementary schools and a high school. This property offers the perfect combination of comfort, convenience and additional living space with a finished basement. On the main level, you will find a nice kitchen an dining room that seamlessly flow into the living room, complete with fireplace. It provides a bright and airy atmosphere. There are 3 main floor bedrooms and a bathroom. The finished basement adds significant value, featuring a spacious family room with a bar and another fireplace. The bonus space can be used as another eating area, craft room, the possibilities are endless. There is a study room with a built in desk and another room for laundry with lots of closet space. Outside, the park-like gardens surround the home offering tranquility and privacy. The spacious patio provides a perfect spot for outdoor dining or simply enjoying the peaceful surroundings. The property also includes a garage for convenient parking and storage. Located in a family-friendly neighbourhood with nearby parks, shopping and dining options, this home truly offers the best of suburban living. Do not miss the opportunity to make this exceptional property your new home. Schedule your private showing today and envision yourself enjoying all that his home has to offer. (id:46638)
Royal LePage Triland Realty
404 - 1510 Richmond Street E
London, Ontario
Welcome to Wyndham Gate! Great Location in North London - steps to UWO, University Hospital & Masonville Mall. This large unit is set back from Richmond St overlooking trees and the blue sky. This unit is very clean and well maintained- pride of ownership is evident here. 2 large bedrooms with sizeable closets + den and 2 full bathrooms. His and hers closet in the Master bedroom + 4 pc ensuite. Equipped with a solarium which could be used as a den, office or however you choose. Bright open concept unit with neutral tones and no carpet. Freshly painted, vinyl flooring throughout main areas with large windows in the living room, solarium & bedrooms. In-suite laundry washer & dryer included. Covered parking included. This well maintained building backs on to Carriage Hill Park, close to trails along the Thames River and on major bus routes. Quiet building occupied by seniors, professionals, couples and students. Plenty of parking available. Secured entry, relaxing lobby, gym & sauna on the main floor. Close to all amenities including grocery, food & entertainment, medical, major bus routes, Western University, Masonville Mall, Costco, Farm Boy, Nature Trails, Gyms, Parks & Downtown London. **** EXTRAS **** Exercise Room, Sauna, Lots of Visitor Parking (id:46638)
Nu-Vista Primeline Realty Inc.
996 West Village Square
London, Ontario
Welcome to this exquisite end unit in the heart of Northwest London! Featuring the best floor plan in the complex, this corner unit spans 1,765 square feet and boasts a great layout with abundant natural light. The home includes a spacious front porch, a versatile main floor bedroom or office, and a convenient built-in garage. The open-concept kitchen is highlighted by quartz countertops, stainless steel appliances, and a generous island perfect for entertaining. Enjoy the glass balcony for barbecues or your morning coffee. The TV room, equipped with a built-in speaker system, offers a private retreat. The primary bedroom is a luxurious haven with a walk-in closet and a 4-piece ensuite. The third level also features two additional bedrooms, a 4-piece bathroom, and a laundry area. Conveniently located near UWO and various amenities, this is an opportunity families and investors wont want to miss. Schedule a viewing today and discover the beauty this home has to offer! (id:46638)
RE/MAX Advantage Realty Ltd.
88 Foxborough Place
Thames Centre, Ontario
Welcome Home to this immaculate & spacious 3+2 bed, 3 bath bungalow with complete 2nd kitchen and over-sized double garage in the lovely village of Thorndale, minutes from London. Upon entering, discover a spacious open-concept living room, dining room, and kitchen, a perfect family space or for entertaining guests. The kitchen features full sized, modern cabinetry, extensive counterspace, and pantry. The dining space has access to the covered back porch, with two level deck. The living room is swathed in light from the large windows, and stone feature wall w/ electric fireplace. The primary bedroom showcases a walk-in closet and 3 piece ensuite. The main level is completed by main floor laundry, a second bedroom, full bathroom, and flexible front room, which can be a bedroom, den, or office. Down the stairs you will find an expansive rec room, complete 2nd kitchen, 2 bedrooms, and bathroom with walk-in shower, ideal for multi-generational living. Modern finishes are found throughout. (id:46638)
Royal LePage Triland Realty
104 - 650 Cheapside Street
London, Ontario
Discover this rare and charming two-bedroom condo, conveniently located on the main floor, eliminating the need for elevators. This unit boasts modern vinyl flooring throughout, includes all appliances, and is ready for immediate possession, making it perfect for first-time buyers or those looking to downsize. Situated in an ideal location just 5 minutes from UWO, 8 minutes from Fanshawe College, and steps away from major bus routes along Oxford St. and Adelaide St., this home offers unparalleled convenience. Within walking distance to Metro Grocery Store, Real Canadian Superstore, restaurants, and several parks and recreation facilities, you'll find everything you need at your doorstep. Ample visitor parking, proximity to public transit (a 2-minute walk to the nearest stop), and being surrounded by schools make this condo an ideal choice for families. With affordable condo fees of just $424 per month, don't miss this opportunity to own in one of the city's most convenient locations! **** EXTRAS **** The photos have been virtually staged. (id:46638)
Exp Realty
8402 Homestead, R.r. #3 Road
Dutton/dunwich, Ontario
Nestled on a stunning 4-acre country lot, this property offers a serene escape with its rolling landscape and forested surroundings, complete with groomed trails perfect for nature walks, camping, and bonfires. Enjoy complete privacy, with trees bordering the entire property, creating your own secluded haven.The land features a beautifully maintained grassy area, ideal for building a large home, with the potential for a walkout basement leading to a pool yard. Theres also plenty of space for a shop, along with ample yard space for outdoor activities.Youll love the picturesque views of the open valley and the historic Talbot Creek flowing just across the road. Conveniently located, this property is just over 10 minutes from the sandy shores of Port Stanley beach, 15 minutes to St. Thomas, and 20 minutes to London via the 401. A few kilometers away, you can enjoy breathtaking views of Lake Erie from the lookout point at the end of Iona Road.Situated on Homestead Road, which is part of the Trans Canada Trail, the area offers a Northern Ontario cottage country feel, with its winding hills and scenic views. This is a unique opportunity to own a slice of paradise in a highly desirable location. This property is in the final stages of being severed. (id:46638)
Exp Realty
10608 Longwoods Road
Middlesex Centre, Ontario
Hidden down a private tree-lined driveway deep in the Carolinian forest on the edge of London and minutes from Delaware, this one-of-a-kind property offers TWO HOMES with a combined 6,300 sq. ft. of finished space. Situated on 42.4 acres of private bush and lush forests, the property features interconnecting trails that lead down a ravine to Dingman Creek. At the back of the property, a magnificent log home overlooks various ponds with a stunning fountain that glows at night. Every window offers priceless views, and the front of the home provides peaceful tranquility. The log home is exceptionally well-built, featuring two staircases and a vaulted two-story great room with a mirrored fireplace into the formal dining room. The kitchen has been tastefully redesigned with beautiful wood cabinets and granite countertops. The second level offers three spacious bedrooms and a versatile primary suite with a dressing room that could be converted into a fourth bedroom, walk-in closet, or ensuite.The home at the front of the property is separated into two parts: one side is a sprawling ranch-style home with three bedrooms potential for a 4th and a private patio, while the other side offers a separate space with endless potential. This first home is completely hidden from the back home, set off to the side and surrounded by lush forest. This property feels like another world, with deer spotted several times a day, wild turkeys that roam and graze, and flying squirrels gliding from branch to branch. The trails, beautifully maintained, run all the way down to the river. There is even a fully finished hunting shack, high up on posts and lined with cedar and wood floors, perfect for wildlife watching or hunting. There is a look-out point at the back of the property with breathtaking views of the river. Situated on the edge of London and Delaware, this location cannot be beat and is extremely hard to come by. (Both houses, bedrooms and bathrooms are combined) **** EXTRAS **** New shingles 50 year 2010 both homes. Kitchen 2010, New bathrooms 2012, , All new eavestrough & facia with leaf guard in 2023 (Log home), Front house Reno 2023, Logs are treated & maintenance free, Rechinked all the windows & doors (id:46638)
Exp Realty
2060 Wickerson Road
London, Ontario
""The Orchard,"" meticulously crafted by the renowned Clayfield Builders, is a breathtaking 2-story Farmhouse- style residence nestled within the delightful community of Wickerson Heights in Byron, with 55-foot frontage. Offering 4 spacious bedrooms, approx 2515 square feet of living space that includes over 1200 on the main floor. Soaring ceilings set the tone of the main floor, the formal dining room offers a stunning two-story window. Adjacent to the formal dining room, you'll discover a captivating butler's servery, complete with ample space for a wine fridge. The kitchen is an absolute showstopper, showcasing custom cabinets, complemented by a island. The kitchen opens to a large great room that can be as grand or cozy as you desire. A back porch with covered area is a standout feature. The custom staircase gracefully leads to the second level, where you'll find the primary bedroom, complete with a spacious walk-in closet. The ensuite bathroom is a masterpiece, offering double sinks, a freestanding bathtub, a glass-enclosed walk-in shower. The second level holds 4 bedrooms and two full bathrooms including a laundry room and ample storage. The main floor boasts a convenient 2-piece powder room with as well as a spacious mudroom. The garage is thoughtfully designed with extended length, ideal for a pickup truck. The lower level boasts 8 ft 7"" ceilings, double insulation and pre- studded walls, all set for customization. Embrace a lifestyle of comfort, elegance, and the creation of cherished memories at ""The Orchard"". A concrete walk-way to the front porch and driveway and to the side garage door. (id:46638)
Exp Realty
B 109 - 2082 Lumen Drive
London, Ontario
**Payments as low as $3230 a month** Bundled financing option for approved candidates. The developer will differ 20% of your purchase price for 5 years and to make your mortgage payments even more affordable we have arranged an ultra low 1.99% interest rate with 30 year amortization. Attention Investors this home has a self contained granny suite or air bnb!!! Discover Evolved living at EVE Park located in West 5, a pioneering net-zero community in West London. This Ironwood model features a generous open floor plan with 4 bedrooms, 3 bathrooms, and has a self contained GRANNY SUITE!! With its own kitchen, living room, bedroom and laundry. The main level showcases hardwood flooring throughout and a private outdoor patio perfect for enjoying your morning coffee. Expansive windows fills this unit with natural light. The 2nd and 3rd floor boasts a 2nd kitchen 3 bedrooms and 2 more bathrooms . The primary bedroom includes a large walk-in closet and a private ensuite. This home is built with sustainable, natural materials and boasts high-end finishes like quartz countertops and energy-efficient appliances. The unique parking tower accommodates electric vehicles and even offers a Tesla Car Share option. Dont miss your chance to embrace the Evolved lifestyle! Parking spots in enclosed tower for sedan available for an additional 25,000 and parking in tower for SUV is 35,000 storage lockers available for an additional 5,000. This is a pet friendly community!!!! (id:46638)
The Realty Firm Inc.
56 Hickory Lane
St. Thomas, Ontario
Welcome to 56 Hickory Lane, St. Thomas - the LAST new home in Lake Margaret Estates! The Stonehaven model is a 2 storey home with 1937 sq ft of finished living space. The spacious open-concept main floor offers a beautifully designed kitchen with quartz countertops, a large island, and a walk-in pantry, seamlessly flowing into the dining room and great room. This level also includes a laundry room, a powder room, and the primary bedroom, complete with a large walk-in closet and stunning 3-piece ensuite with 5 foot cultured marble shower. On the second level, you'll find two additional bedrooms, a 4-piece bathroom, and a cozy family room, perfect for relaxation or a separate space, just for the kids. The unfinished lower level provides a blank canvas with enough space for 2 more bedrooms, a rec room and is roughed in for a 4 piece bath. 56 Hickory Lane, located in Lake Margaret Estates, is on the south side of St. Thomas, within walking distance of trails, St. Joseph's High School, Fanshawe College St. Thomas Campus, Doug Tarry Sports Complex and Parish Park. The Stonehaven Plan is Energy Star certified and Net Zero Ready. This home is currently under construction and will be ready for its first family in the new year, January 20th, 2025. Book a private viewing and make 56 Hickory Lane, your new home. (id:46638)
Royal LePage Triland Realty
246 North Street
Thames Centre, Ontario
Opportunity to acquire 5.3 acres of residential land ready for future development. Municipal plans for sanitary services and pumping station are underway, with projected completion in around 3-5 years, aligned with nearby large-scale development activity. Vendor Take-Back (VTB) financing is an option. Approved draft subdivision plan features a mix of 7 single-family lots and a 25-unit detached condo community. Comprehensive development studies and reports are on hand for review. Approximate fronting 1350 feet. (id:46638)
Exp Realty
109 Princess Avenue
Middlesex Centre, Ontario
Discover the charm of this beautiful all-brick raised ranch at 109 Princess Avenue in the desirable community of Komoka. Built in 2005, this spacious 3+2 bedroom, 3-bathroom home sits on an impressive 0.277-acre lot, measuring 122.68 x 98.68. Located on a quiet street, this property offers both tranquility and convenience with easy access to local amenities and natural attractions. Step inside to a welcoming main level featuring 9-foot ceilings, pot lighting, and rich hardwood flooring throughout the main living areas. The living room is a cozy retreat with a gas fireplace, flowing seamlessly into a spacious dining room thats perfect for entertaining. The kitchen, with its tile floors and convenient eating area, is a wonderful space to enjoy family meals, while ample vinyl windows allow plenty of natural light. Three well-sized bedrooms on this level include a serene primary bedroom complete with an ensuite featuring a relaxing soaker tub, plus a 4-piece main bath. The expansive lower level extends the living space with high ceilings and includes a generous family room, two large bedrooms, and a 3-piece bathroom. A separate walk-up entrance from the lower level to the attached two-car garage, equipped with two automatic door openers, provides added convenience. Youll also appreciate the practical layout of the laundry room with plenty of storage and an updated breaker panel. Enjoy year-round comfort with a new 2023 Napoleon continental heat pump furnace and central air conditioning system, along with the peace of mind that comes with the new roof shingles, installed in September 2024. The property is beautifully landscaped with a large deck, complete with a gas line for your BBQ, ideal for outdoor entertaining. A 10x14 shed offers additional storage for all your outdoor needs. With a combination of functional living spaces, updated features, and a fantastic lot in a sought-after area, 109 Princess Avenue is a perfect place to call home. (id:46638)
Century 21 First Canadian Corp











