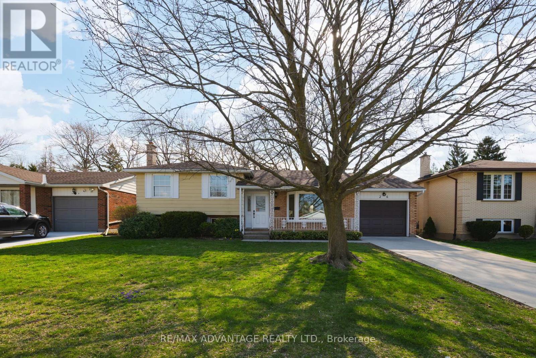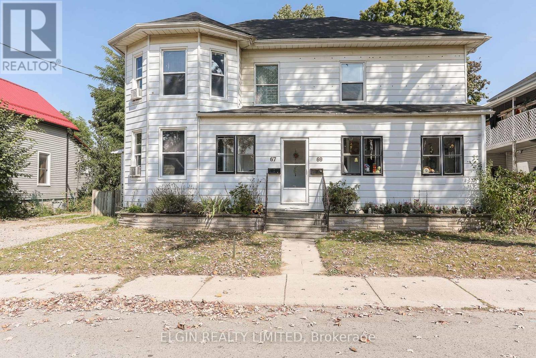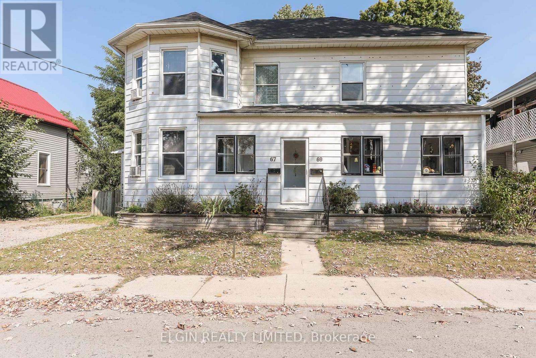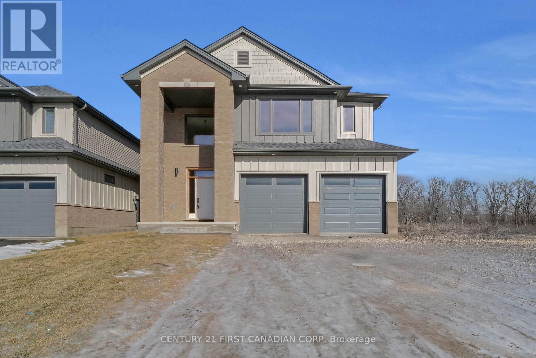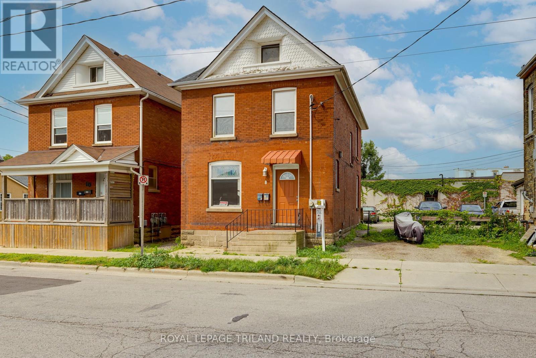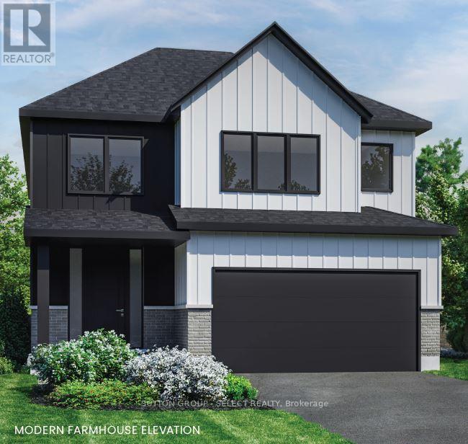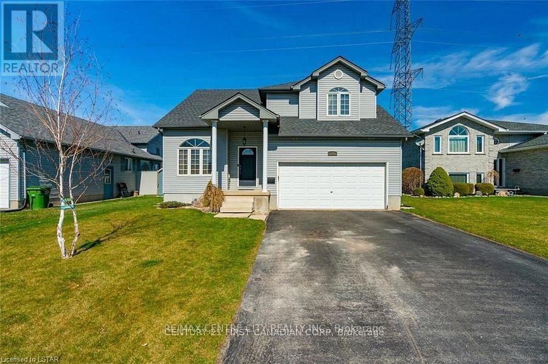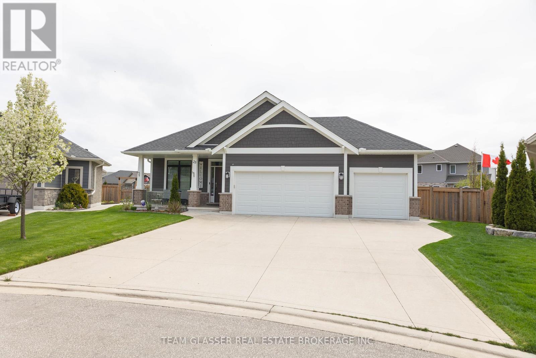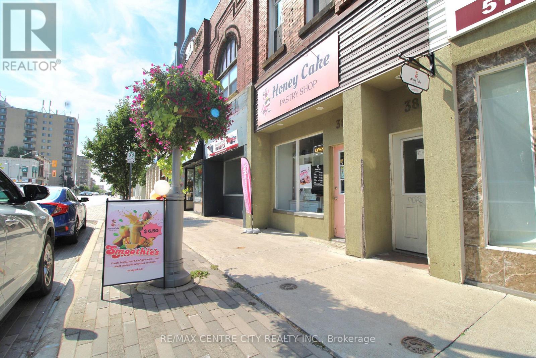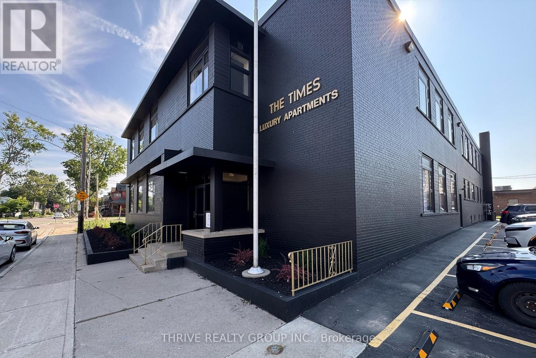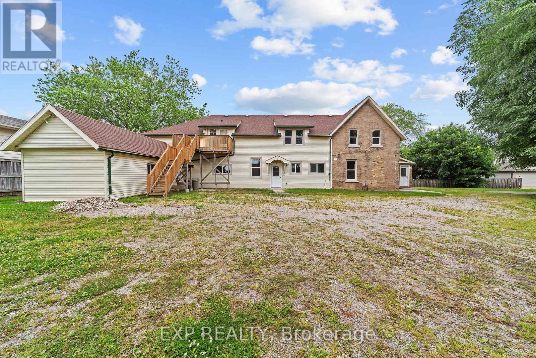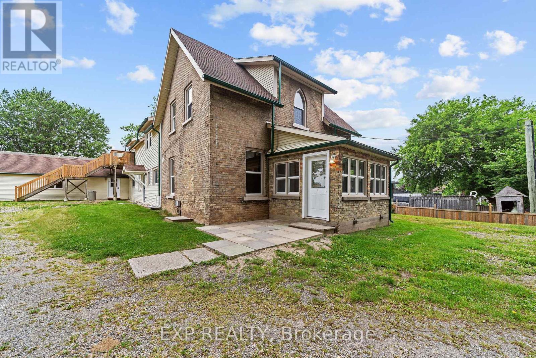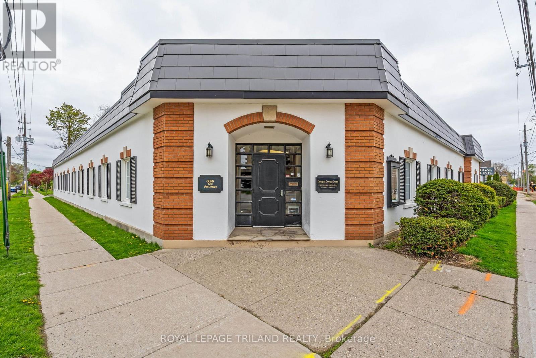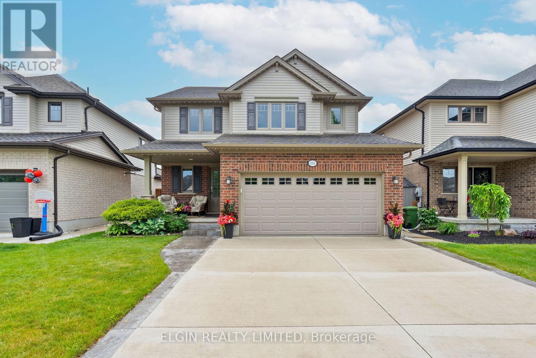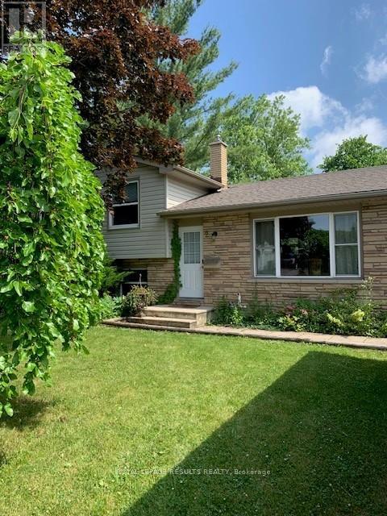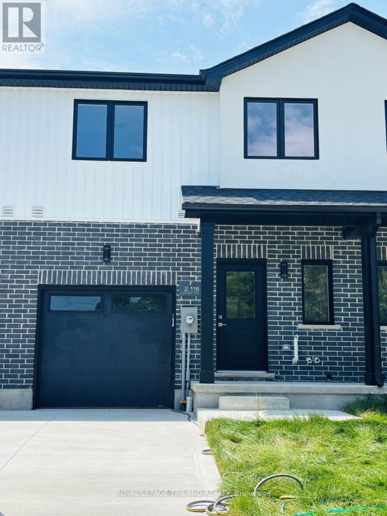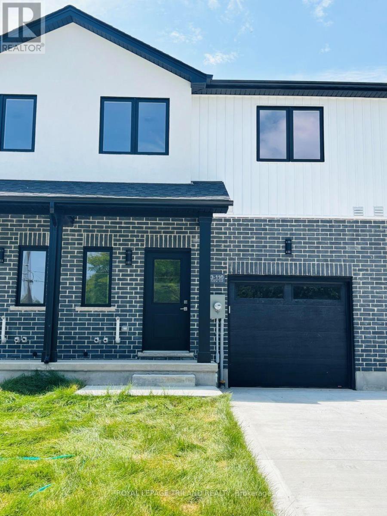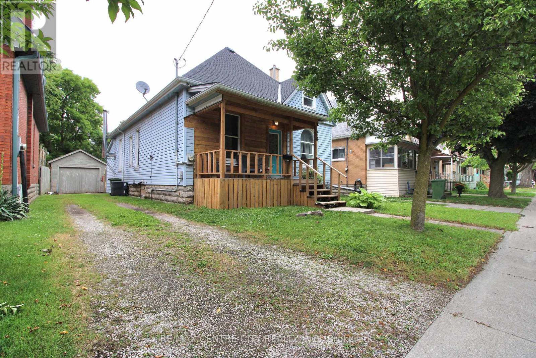26 Luton Crescent
St. Thomas, Ontario
Discover your dream home in St. Thomas with this stunning 4-level side split, featuring 3 bedrooms plus an additional room and 2 full bathrooms. With blueprints available for a potential secondary unit - Seller will transfer them to the new owner, cost of approximately $1,800. This property offers excellent income potential. Situated in a great area on a quiet street. Located near Mitchell Hepburn elementary school, parks, the hospital and shopping, this home is a fantastic home to raise a family and/or create extra income. Set on a deep lot in a sought-after subdivision close to schools and parks, this immaculate residence boasts a spacious open-concept main floor with modern luxury vinyl flooring, a new kitchen with quartz countertops, S.S appliances , and recently renovated bathrooms. Enhancements include pot lights, (7) new windows, front and back new doors, all contributing to an abundance of natural light. New garage door opener and controls. The sizeable backyard, complete with a concrete patio, mature trees, storage shed and a fully fenced yard, further elevates this extraordinary home. Convenient attached single car garage and Concrete driveway for 2 more cars . Don't miss your chance to see this exceptional property! (id:46638)
RE/MAX Advantage Realty Ltd.
584 Wellington Street
St. Thomas, Ontario
PROPERTY DEPTH 167FT - 1.5 CAR GARAGE - COVERED DECK Welcome to 584 Wellington Street! This charming brick bungalow is located in a quiet and friendly neighbourhood in the south east side of St.Thomas. The main floor features a spacious living room with large windows that let in plenty of natural light, a cozy dining area, and a fully equipped kitchen with white appliances. Retreat to a large primary bedroom which offers an oversized walk in closet, and a 4-piece ensuite bathroom, complete with a soaker tub. A second bedroom and laundry space off the side entrance complete the main floor. The finished lower level provides additional living space, which includes a large rec room, a third bedroom (window IS NOT egress), an additional 4-piece bathroom, and a storage area which could make a great home gym or hobby space. Outside, you'll find a fully fenced backyard, with a covered deck off of the kitchen, perfect for summer barbeques and outdoor gatherings. This home is conveniently located close to schools, parks, shopping, and just a short drive to both, Port Stanley and London. Don't miss out on this fantastic opportunity to own a beautiful home in a great location. The shingles, A/C and Furnace have been replaced. (id:46638)
Century 21 First Canadian Corp
67-69 Elizabeth Street
St. Thomas, Ontario
Welcome to 67-69 Elizabeth Street located in the lovely city of St. Thomas! Two semi detached homes under one ownership makes this the perfect opportunity for investors to grow your portfolio! Fully tenanted and with a cap rate of just under 6%, this property pays for itself. 67 Elizabeth features plenty of natural light with an open concept on the main level, 3 bedrooms, 1.5 baths and an attic space which could be used as an additional loft. 69 Elizabeth features 3 bedrooms, 1 bath and is home to long term tenants who manage both the landscaping and snow removal! This home is located near downtown St. Thomas, has easy access to the highway, shopping, restaurants, parks and the new Amazon Distribution Centre! Don't miss the chance to add to your investment portfolio! (id:46638)
Elgin Realty Limited
67-69 Elizabeth Street
St. Thomas, Ontario
Welcome to 67-69 Elizabeth Street located in the lovely city of St. Thomas! Two semi detached homes under one ownership makes this the perfect opportunity for investors to grow your portfolio! Fully tenanted and with a cap rate just below 6%, this property pays for itself. 67 Elizabeth features plenty of natural light with an open concept on the main level, 3 bedrooms, 1.5 baths and an attic space which could be used as an additional loft. 69 Elizabeth features 3 bedrooms, 1 bath and is home to long term tenants who manage both the landscaping and snow removal! This home is located near downtown St. Thomas, has easy access to the highway, shopping, restaurants, parks and the new Amazon Distribution Centre! Don't miss the chance to add to your investment portfolio! (id:46638)
Elgin Realty Limited
64 Acorn Trail
St. Thomas, Ontario
Treat yourself to a new, luxurious, custom-built home. This magnificent 5-bedroom, all-brick and stone bungalow is just seconds away from new parks, walking trails, and the Doug J Tarry Sports Complex. Boasting over 3600 sq ft of finished living space, this home offers over $300K of top-of-the-line upgrades throughout. You'll love the 10' ceilings, Canadian engineered hardwood and 12" X 24"ceramic tile floors, high-end quartz counters and custom cabinetry and the fully finished basement. The heart of this home will be in the massive kitchen, a culinary masterpiece featuring tons of counterspace and soft-close storage. The sprawling 8ft island paired with your expansive peninsula can comfortably seat nine. Huge living room features floor-to-ceiling gas fireplace. Pie shaped backyard has Southern exposure with fully covered, 46' X 12' poured concrete deck. Perfect for the large or multi generational family. Book it today! (id:46638)
Royal LePage Triland Realty
21 - 35 Old Course Road
St. Thomas, Ontario
Welcome to the exquisite new Collier Homes development that redefines luxurious condominium living. Located in one of the best new locations in the St Thomas area, this stunning 2-storey home offers an unparalleled fusion of contemporary design, functionality, and low maintenance convenience. Nestled along the tranquil embrace of a ravine lot, with the added allure of quartz counters and a range of high-end features, this home presents an extraordinary blend of nature, elegance, and modern living. The Bannerman Model is 2149sq.ft. Featuring 9' ceilings and transom on the main floor and a warm and inviting open concept plan, this home is spacious with 4 generous bedrooms, 3 baths, double car garage and two-car private driveway. Walk out basement with separate entrance and possibility of a guest suite/apartment. Book your private showing today. (id:46638)
Century 21 First Canadian Corp
8 Metcalfe Street
St. Thomas, Ontario
ATTENTION INVESTORS!! Welcome to 8 Metcalfe St in historic St. Thomas! This Up + Down Brick Duplex situated in a prime location downtown with countless amenities all within steps from the front door, plus a quick drive to London, HWY 401, & Port Stanley beach. The MAIN floor (including unfinished basement) is currently vacant (previously rented at $1350 + hydro) and offers 1 spacious bedroom, a 3piece bath, updated kitchen, large living room & dining room plus a full unfinished lower level (future development potential?) with additional storage space & laundry. This unit includes a separate hydro meter. The UPPER unit is also currently vacant (previously rented for $1500 + hydro and water) and offers 2 bedrooms, living room, a full 4piece bath, plenty of living space & lots of natural light. As an added bonus, there is an attic space accessed from this unit. Great storage space can be found here or again, potential for further development! This unit includes a separate hydro meter. Updated furnace & central air in 2023. Some additional notable updates include: newer shingles, windows, flooring, electrical panels & insulation. This property offers a great opportunity in an excellent location to owner occupy or add on to your income property portfolio! C1 zoning also provides additional potential for commercial opportunities. Parking, if required, can be obtained via a municipal parking pass. (id:46638)
Royal LePage Triland Realty
42 Lucas Road
St. Thomas, Ontario
TO BE BUILT !!! . Please view Virtual Tour !! The Atlantic Modern Farmhouse design Plan by Palumbo Homes in the MANORWOOD SUBDIVISION in ST Thomas. Builder offering free side entrance to lower for future potential income. Other virtual tours of 4 bedroom plans avail to view on Palumbo homes website. palumbohomes.ca Great curb appeal in this Atlantic plan , 3 bedroom home. Modern in design and light and bright with large windows throughout. Standard features include 9 foot ceilings on the main level with 8 ft. interior doors, 10 pot lights, gourmet kitchen by Casey's Kitchen Designs with quartz countertops, backsplash large Island. Large primary with feature wall , spa ensuite to include, large vanity with double undermount sink, quartz countertops, free standing tub and large shower with spa glass enclosure. Large walk in closet . All standard flooring is Beckham Brothers Stone Polymer 7 inch wide plank flooring throughout every room. Mudroom has wall treatment and built in bench . Farm house front elevation features James Hardie composite siding and brick and paver stone driveway. TD prefered mortgage rates may apply to Qualified Buyers. Please see info on palumbohomes.ca I Manorwood Sales package available in attachments tab. . Pictures and Virtual are of a previous model home . **EXTRAS** none (id:46638)
Sutton Group - Select Realty
44 Lucas Road
St. Thomas, Ontario
UNDER CONSTRUCTION !!!!!! Manorwood located in beautiful St. Thomas. This is the Blue Pacific Plan by Palumbo Homes consists of 2188 SQFT. of upscale living. This beautifully appointed 4 bedroom open concept home is stylish and contemporary in design offering the latest in high style streamline living. Standard features include two story foyer, nine foot ceilings on the main, wide plank stone polymer composite flooring (SPC) throughout the home, 10" pot lights and modern light fixtures. Gourmet kitchen with quartz countertops, a large island and Casey Kitchen modern design cupboards and vanities. Large master bedroom with spa designed ensuite including free standing soaker tub, glass shower, large vanity with double undermount sinks and quartz countertop. Master also features walk in closet. The exterior features large windows, James Hardie siding and brick in the front elevation. Double pavestone driveway. Potential Preferred financing with Td Mortgages. Please view Palumbo Homes website for Manorwood Community to view all virtual tours for other plans and lots available palumbohomes.ca. Builder is offering on all new builds free side door entrance to the basement on most plans for future development and income potential. Buyer must qualify for the HST rebate. Virtual Tour is of a previous model ,fireplace not included. . OTHER PLANS, LOTS AND FRONT ELEVATIONS AVAILABLE (id:46638)
Sutton Group - Select Realty
79 Donker Drive
St. Thomas, Ontario
Stunning Custom-Built 2-Storey Home in Prime St. Thomas Location Tucked away on a quiet cul-de-sac in one of St. Thomas most desirable neighborhoods, this beautiful custom-built 2-storey home truly has it all! Step inside and be greeted by soaring vaulted ceilings and an inviting layout featuring a formal living and dining room, a spacious family room with patio doors opening to your own private, park-like backyard, and a main floor laundry for added convenience. The large kitchen boasts upgraded maple cabinets, a pantry, and plenty of counter space perfect for family meals and entertaining. Upstairs, you will find a unique kids rec room/office area plus a generous master suite with a luxurious ensuite, offering a peaceful retreat at the end of the day. The extra-large lot backs directly onto open greenspace, giving you a serene, cottage-like setting without ever leaving home. Note: The above-ground pool will be removed prior to possession. Please be advised that the pictures used in the listing are from previous listing. This property blends comfort, elegance, and an unbeatable location just move in and enjoy. (id:46638)
RE/MAX Centre City Realty Inc.
13 Kantor Court
St. Thomas, Ontario
Welcome to 13 Kantor Court, where resort-style living begins in your own backyard! This lovely 2-storey home is nestled on a quiet cul-de-sac and offers 3 bedrooms, 3.5 bathrooms, and over 3,000 sq ft of beautifully finished living space. Step into bright open concept main level with 9-foot ceilings, an open- concept layout, and a three-sided gas fireplace. The generous custom maple kitchen features a walk-in pantry, stainless steel appliances, peninsula with breakfast bar, and stunning views of your backyard paradise. Convenient main floor laundry, mudroom and 2-piece bathroom complete the main level. Upstairs, the luxurious primary suite includes two walk-in closets and a spa-like 5-piece ensuite with a custom glass shower and radiant heated floors. Two additional bedrooms and a full bathroom complete the carpet-free upper level. The fully finished basement is the perfect cozy retreat for movie night offering a large recreation room with a wet bar, 3-piece bathroom, and storage area/utility room. The fully fenced, outdoor retreat features an 18 x 36 heated saltwater pool, an expansive patio with gas fireplace hookup, and a heated pool house complete with TV lounge and bar top. Entertain with ease thanks to the outdoor kitchen and custom wood-burning pizza oven, perfect for summer gatherings, cozy fall evenings, and everything in between! This home truly has it all style, comfort, and an outdoor space you'll never want to leave all situated in a quiet, family friendly neighbourhood in lovely St. Thomas! Recent updates: Furnace and Hot Water Heater (2023), pool liner (2024), dishwasher (2023). (id:46638)
Royal LePage Triland Premier Brokerage
25 Birchall Lane
St. Thomas, Ontario
Welcome to this thoughtfully designed 5-bedroom, 3-bathroom bungalow, perfectly suited for functional family living and effortless entertaining. Situated on a premium pie-shaped lot, this home offers a smart layout that maximizes space, flow, and convenience.The main level features a bright open-concept kitchen and living area, ideal for everyday living and gatherings. A walk-in pantry keeps everything organized, while the adjacent mud room with laundry and direct access to the 3-car garage and back yard adds practical efficiency to your daily routine.The primary suite offers a quiet retreat with a walk-in closet and private ensuite. Two more bedrooms and full bathroom complete the main floor, providing flexibility for guests, a home office, or young children.Downstairs, the fully finished basement extends your living space with two additional bedrooms, a full bathroom, and a large recreation room perfect for teens, extended family, or multi-purpose use. A spacious utility/storage room keeps mechanical systems tucked away and household essentials neatly stored.Step outside to a fully equipped backyard oasis featuring an inground pool, hot tub, pergola, picnic area, and an in-ground sprinkler system to keep your lawn lush and green. Every detail of this home is designed with comfort, functionality, and family in mind. (id:46638)
Team Glasser Real Estate Brokerage Inc.
79 Woodworth Avenue
St. Thomas, Ontario
This isn't your average bungalow - it's spotless, thoughtfully updated, and will impress you inside and out. This immaculate, sun-filled 2+1 bedroom home offers a thoughtful layout, inviting curb appeal with its wonderful front porch, and flexibility for many living situations. The main floor features an eat-in kitchen with solid wood cabinets, including a pantry, that opens to a bright, welcoming living room ideal for both everyday living and entertaining. One bedroom includes an incredible walk-in closet, while the other has a standard closet, making the layout functional and comfortable. Fully updated bathroom with glass shower doors, newer toilet and floor. Downstairs, the separate back entrance leads to a fully finished basement with a spacious rec room, one bedroom, a 2-piece bathroom, closet, and storage area making it perfect for guests, a home office, or future in-law suite potential. Outside, you'll find a rare 19 x 23 FT oversized double car garage with its own 60 AMP panel and a separate man door, a tidy shed, a low-maintenance yard, and ample parking. The metal roof on both the house and garage adds durability and long-term value, while the updated siding provides low-maintenance charm. Numerous updates over the past five years include roof (2017/2020), upper windows and back door (2017), luxury vinyl plank flooring throughout the main level (2017), bathtub with glass doors, toilet and flooring in the main bathroom (2017), basement bathroom toilet and flooring (2019), reverse osmosis system (2018), gas water heater (2021), furnace (2022), central air conditioning (2022), water softener (2022), basement storm windows (2023), other basement updates (2019-2021), and updated vinyl siding on the house. This home has been truly cared for and upgraded with purpose. Don't hesitate to book your showing today! (id:46638)
Team Glasser Real Estate Brokerage Inc.
266 Alma Street
St. Thomas, Ontario
Brick Bungalow with Beautiful curb appeal and Detached Garage on a gorgeous 60' x 179' treed lot located in a desirable, quiet neighbourhood close to Waterworks Park and Schools. Interior includes a Spacious and Bright Living room with gas fireplace and Hardwood Floors, formal Dining Room, Kitchen with an amazing view of the sprawling backyard, 2 Bedrooms and One 4 Piece Bathroom upstairs with an additional room currently being used as a Bedroom/Office and 4 piece Bathroom downstairs as well as Laundry, Rec room and Utility area. Fully Fenced Backyard and Plenty of Parking for the Family and Guests. Recent update include New Kitchen Appliance (2024), New Hot Water tank (2024), New Quartz Kitchen Counter Tops (2024), New Garage Roof Shingles (2024), Freshly painted and Refinished Hardwood Floors (2024), New Furnace ( 2025 ). (id:46638)
Royal LePage Triland Realty
49 Hincks Street
St. Thomas, Ontario
Absolutely gorgeous home with many modern upgrades, but with always maintaining the history of the home. Generously sized rooms thru-out, with calm and neutral decor. Huge cook's kitchen (2021) with bamboo countertops, and newer appliances. Spacious double living rooms (fireplace is ornamental), and plenty of room for large family gatherings in the dining room. The primary main floor bedroom has a 3 pc ensuite. Head up the gorgeous staircase (there is a front and back staircase) to the 3 spacious upper bedrooms, all with walk-in closets. The upper bathroom was re-modelled (2021) with a nod to the past and has a cheater entry to one bedroom. This floor also offers a study or office area with built ins and a good size storage closet at the end of the hallway. This beautiful home has maintained all of its amazing woodwork, beveled glass French doors, pocket doors between the living and dining rooms, built-ins, and stained glass. Enclosed front and back porches add even more living area. The lower family room presents as a moody speak-easy, with a gas fired woodstove for additional heat. Part of the rest of the basement is used as business storage, and there is still more space for storage or future uses. Heating is radiant hot water, but central air is already in place. Additional upgrades include blown in insulation in exterior walls (2021), roof (2022), deck (2025), and some windows (2024). One garage door is recessed to park a longer vehicle, but can be returned to its original position. The small back yard is completely fenced in, and offers low maintenance to busy families. (id:46638)
Elgin Realty Limited
159 Renaissance Drive
St. Thomas, Ontario
DHP Homes welcomes you to 159 Renaissance Drive situated in the desirable Harvest Run subdivision. This Five bedroom home comes with quality finishes. Entering into the foyer you are greeted with 18ft ceilings and an inviting feature wall, a two piece guest bathroom, and an open plan Kitchen offering bespoke cabinetry with quartz countertops and oversized island, the family room with fireplace and custom cabinetry and a bright dining room with access to a rear covered porch, finally a mud room leading to a double car garage complete the main floor. Upstairs boasts a primary bedroom with walk in closet and an ensuite with a double vanity and custom walkin tiled shower, 3 additional bedrooms, a family bathroom and laundry await. The basement has been fully finished with 8.5ft ceilings, a rec room with a feature fire place, a further bedroom and an additional bathroom. Located 15 mins to London or Port Stanley. Upgrades include, concrete driveway, irrigation system, fully finished basement, oak staircase. (id:46638)
Sutton Group Preferred Realty Inc.
119 Erie Street
St. Thomas, Ontario
Beautifully Updated 4-Plex in a Prime Family-Friendly Neighborhood. Welcome to this exceptional 4-plex, offering a rare blend of timeless character and modern upgrades in a desirable, family-oriented location. Each of the four spacious 2-bedroom units has been thoughtfully renovated, making this a turnkey investment opportunity or an ideal multi-family living space. Inside, you'll find beautifully refinished hardwood floors that bring warmth and charm to every unit. The kitchens are a standout feature finished with granite or quartz countertops for a sleek, durable workspace. Pride of ownership shines throughout, with each unit meticulously maintained to ensure tenant comfort and satisfaction. Tenants can enjoy a shared, fully fenced yard complete with a lovely gazebo perfect for outdoor relaxation or summer gatherings. The property is as functional as it is attractive, boasting a long-lasting metal roof and a newer water furnace for added efficiency and peace of mind. With four dedicated parking spaces and a double garage, there's ample room for tenant vehicles and storage. This property isn't just a place to live its a community where tenants can feel at home. Additional Highlights: Gross rental income: $62,508/year. Shared laundry income: $100-130/month. Utility costs (shared): Hydro for basement & water ranges from $200-240/month, gas between $100-150/month (not on budget). Whether you're looking to expand your investment portfolio or secure a multi-family property with excellent income potential, this well-maintained 4-plex is a must-see. Book your private showing today and discover what sets this property apart. (id:46638)
Elgin Realty Limited
381 Talbot Street
St. Thomas, Ontario
A rare opportunity awaits to take ownership of a well-loved and fully operational pastry shop in the heart of St. Thomas. Honey Cakes Pastry Shop has a built a strong reputation for its handcrafted baked goods and welcoming atmosphere, drawing a loyal customer base and steady foot traffic year-round. This turn-key business offers a seamless transition for a new owner, with all the equipment, inventory, and fixtures included in the sale. Everything is in place for you to walk in and start running the shop from day one, without the hassle of setup or additional investment. The shop consistently produces healthy revenues with stable monthly profits after operating expenses. Its manageable size and established systems make it ideal for an owner-operator or entrepreneur looking for a stable, community-rooted business with room to grow. Whether you're a passionate baker ready to step into your own space or investor seeking a low-barrier entry into the food service industry, Honey Cakes Pastry Shop presents a charming and profitable opportunity in a thriving location. (id:46638)
RE/MAX Centre City Realty Inc.
79 St Catharine Street
St. Thomas, Ontario
Investor Alert! This well-maintained duplex presents an excellent opportunity with annual rental income of $34,332 and a solid 7% cap rate. Ideally located steps away from downtown, a short drive to London, The 401 Highway and the sandy shores of Port Stanley. The main floor unit features 1 bedroom, a 3-piece bathroom, and is currently month-to-month at $1,486/month + Hydro. Month to month tenants provide the flexibility of moving in and letting the other unit cover part of your mortgage. The upper unit is a freshly renovated 2-bedroom with its own 3-piece bath and was just leased for $1375/month + Hydro. Vacant possession of both units is an option as well! Recent upgrades include: updated electrical and plumbing, waterproofing membrane installed around the interior foundation, sump pump, 100-amp electrical panel for the upper unit. Whether you're looking to owner-occupy or expand your income property portfolio with a high-yield investment, this fully rented duplex checks all the boxes. (id:46638)
Saker Realty Corporation
22 Foxtail Lane
St. Thomas, Ontario
Eco-friendly and energy-efficient, this Energy Star 5-bedroom, 3.5-bathroom home by Doug Tarry in desirable Miller's Pond is perfect for modern living. The main floor features a gourmet kitchen with a large island, walk-in pantry, and quartz countertops, plus a separate office, dining room, great room with fireplace, powder room, and hardwood/ceramic flooring. The spacious second floor offers 3 bedrooms (including a primary suite with a walk-in closet and 5-piece ensuite), a loft/sitting room, a separate laundry room, and a 4-piece main bathroom. The finished basement, with 2 bedrooms and a 4-piece bathroom, is ideal for family entertainment or guest space. Enjoy an oversized double-car garage with extra storage, a 4-car concrete driveway, and a fully fenced backyard. Steps from scenic trails to Lake Margaret, perfect for peaceful walks or outdoor adventures, this home is conveniently located a 20-minute walk from Fanshawe College, 15 minutes from Port Stanley's beaches, and close to schools, shopping, and dining. Perfect for families or professionals seeking a blend of luxury and serene surroundings. Tenants are responsible for utilities. (id:46638)
Century 21 Heritage House Ltd
7 - 16 Hincks Street
St. Thomas, Ontario
Spacious 2-bedroom apartment with top-of-the-line finishes, soaring ceilings, and an abundance of natural light from large windows. This beautifully renovated unit features stylish stone countertops, in-suite laundry, and 2 parking spots for added convenience. The oversized open concept kitchen allows for a large dining and living area. Located in the iconic former St. Thomas Times Journal building, this unique two-story, 16-unit complex perfectly blends historic character with modern living. Experience the best of both worlds. Schedule your viewing today! (id:46638)
Thrive Realty Group Inc.
1 Huntington Terrace
St. Thomas, Ontario
Beautifully updated 2-storey home with double garage tucked away on a quiet cul-de-sac, just a short walk to parks, shopping, and amenities. This home welcomes you with a spacious foyer and a bright open layout featuring a stylish mix of hardwood, tile, and laminate flooring. The cozy front living room is perfect for relaxing, while the large dining area offers space for entertaining. The kitchen is equipped with new appliances and an eat-in area that opens to the backyard, complete with a new gas line for the BBQ (2024). The vaulted great room with gas fireplace is ideal for cozy nights in. The main floor also includes a primary bedroom with ensuite and private backyard access, along with a second bathroom, laundry, and inside entry to the garage. Upstairs, you'll find two generously sized bedrooms and a full bath. The finished lower level includes a large rec room, one bedroom, and two bonus rooms. All of the basement flooring was updated in 2023. Other recent updates include a new front patio (2024), new sump pump, new water line to the road (2024), garage furnace (2025), furnace and A/C (2020), and owned hot water tank (2020). This house has all the room you will need! Come take a look! (id:46638)
Team Glasser Real Estate Brokerage Inc.
50 Fairview Avenue
St. Thomas, Ontario
A fantastic opportunity to own a fully legal and vacant extensively upgraded 4-plex where you can set your own rent in the fast-growing city of St. Thomas. This building offers a desirable unit mix of one 4-bedroom unit, two 3-bedroom units, and one 2-bedroom unit. Nearly every major component has been updated over the past 10 years, including new kitchens, modernized electrical (100 amps per unit), full waterproofing (interior & exterior), refinished floors (2024), updated roof (50 year shingles) and windows, fresh paint (2024), three units have updated bathrooms and updated exterior doors on all units. Additional highlights include basement storage, in-unit laundry potential, owned water heaters (x4), municipal sewer connection, and the potential for a 5th unit in the basement. Situated on a large 0.61-acre lot with significant under-utilized land offering potential for future units, parking, or storage (concepts for up to 16 units supported by recent planning study; zoning amendment required). Ideally located minutes from parks, schools, shopping, and downtown amenities with quick access to London and Hwy 401. St. Thomas is an affordable, rapidly growing community with major new employers (Volkswagen EV plant, Amazon, Magna), a revitalized downtown core, and strong long-term rental demand an ideal turnkey investment with future upside. (id:46638)
Exp Realty
50 Fairview Avenue
St. Thomas, Ontario
A fantastic opportunity to own a fully legal and vacant extensively upgraded 4-plex where you can set your own rent in the fast-growing city of St. Thomas. This building offers a desirable unit mix of one 4-bedroom unit, two 3-bedroom units, and one 2-bedroom unit. Nearly every major component has been updated over the past 10 years, including new kitchens, modernized electrical (100 amps per unit), full waterproofing (interior & exterior), refinished floors (2024), updated roof (50 year shingles) and windows, fresh paint (2024), three units have updated bathrooms and updated exterior doors on all units. Additional highlights include basement storage, in-unit laundry potential, owned water heaters (x4), municipal sewer connection, and the potential for a 5th unit in the basement. Situated on a large 0.61-acre lot with significant under-utilized land offering potential for future units, parking, or storage (concepts for up to 16 units supported by recent planning study; zoning amendment required). Ideally located minutes from parks, schools, shopping, and downtown amenities with quick access to London and Hwy 401. St. Thomas is an affordable, rapidly growing community with major new employers (Volkswagen EV plant, Amazon, Magna), a revitalized downtown core, and strong long-term rental demand an ideal turnkey investment with future upside. (id:46638)
Exp Realty
9 - 16 Hincks Street
St. Thomas, Ontario
Spacious and bright 2-bedroom apartment offering approximately 1,100 sq. ft. of upgraded living space. This beautifully renovated top-floor unit features soaring ceilings, large windows for tons of natural light, stone countertops, in-suite laundry, and two parking spots. The oversized open-concept kitchen flows seamlessly into a generous living and dining area perfect for entertaining. Located in the iconic former St. Thomas Times-Journal building, this unique 16-unit, two-storey complex combines historic charm with stylish modern finishes. Tenants are responsible for utilities. Please note: some listing photos have been virtually staged using AI, and are of a very similar unit within the building. Experience the perfect blend of character and convenience. Book your showing today! (id:46638)
Thrive Realty Group Inc.
24 St Anne's Place
St. Thomas, Ontario
24 St. Annes Place isn't just about the house, it's the lifestyle, the location, and the freedom to enjoy it all! Welcome to an updated, move-in ready home tucked into a quiet corner of St. Thomas, just steps from the charm of the Courthouse District. This 3-bedroom, 2-bath home offers thoughtful upgrades throughout, including a refreshed kitchen, updated bathrooms, a custom fireplace feature wall, covered deck, and full exterior makeover. Enjoy the ease of a low-maintenance yard, giving you more time to explore everything nearby and less time with a lawn mower. Walk your pup past historic architecture, grab coffee or lunch at one of the 20+ local eateries within a 15-minute walk, or spend your weekends outdoors with the Elevated Park and V.A. Barrie Disc Golf Park both just minutes away. Whether you're downsizing, just starting out, or looking for a smart investment in a location that continues to shine, this home provides comfort, convenience, and character. Book your showing and come experience it for yourself! (id:46638)
RE/MAX Centre City Realty Inc.
176 Wellington Street
St. Thomas, Ontario
Welcome home to this beautifully maintained 3-bedroom, 1.5-bath bungalow. This delightful home features a spacious living area filled with natural light, hardwood floors, and an inviting layout perfect for both relaxing and entertaining. The kitchen offers ample cabinet space and easy access to the dining area, while the main full bathroom boasts stylish finishes and a double sink. Three generously sized bedrooms provide versatility for a growing family, home office, or guest room. The convenient half bath adds an extra touch of functionality. Step outside to enjoy a private backyard, perfect for summer BBQs, gardening, or simply unwinding. Don't miss out on this property. Book your showing today! (id:46638)
Elgin Realty Limited
17 Glanworth Avenue
St. Thomas, Ontario
Classic family home on ravine lot in good St. Thomas location. Welcome to 17 Glanworth Ave. Built in 1966 with a major addition in 1980, the spacious main floor features, two living areas, a dining room and an open-concept kitchen with island, and eating area. Back family room off kitchen has access to private backyard, with patio and ravine views. Inside entry from garage and side door entrance to mudroom area. Second floor features, renovated bathroom, large primary bedroom, and two additional bedrooms, with hardwood floors and natural light. Updates include furnace and A/C (2016). Appliances included; owned hot water heater. Flexible closing available (id:46638)
Elgin Realty Limited
Upper Unit - 104 Flora Street
St. Thomas, Ontario
Fully renovated 2 bedroom and 1 full bath upper floor apartment for rent as part of a duplex close to all amenities. Open concept kitchen/dining room, and a living room . Good sized primary bedroom and a second bedroom or an office/storage room. Fully renovated 4 piece bath with newer tub and newer vanity. Also in the bathroom is a newer stacked washer and dryer that is included. Newly painted and newer flooring throughout. All newer Windows, kitchen with newer refrigerator, stove, dishwasher, range hood, and double sink. Other Features include Private entrance. 2-3 outdoor parking spaces, WATER, FORCED AIR HEAT and CENTRAL AIR included. $1,600 plus personal hydro. Application process and looking for a minimum 1 year lease. Quick possession available (id:46638)
Royal LePage Triland Realty
174 Fairview Avenue
St. Thomas, Ontario
Welcome to 174 Fairview Avenue. This well kept bungalow with a 1.5 car heated attached garage offers the following on the main level. Updated kitchen with a Peninsula (updated flooring) is open to the living room (updated flooring) there are three good size bedrooms all with updated flooring, an updated 3 pc bathroom with a walk-in shower. Moving to the lower level there is a large rec-room with a walk out to a deck and a fully fenced yard. Also on this level is the laundry room, another room which could be a craft room/play room and an updated 4 pc bath. Most updates have been in the last five years which includes windows, garage insulation, rec-room carpet (2025), shingles one side of roof and garage (2025). This home is in move-in condition. A must to see!!! (id:46638)
Royal LePage Triland Realty
108 Centre Street W
St. Thomas, Ontario
THIS PROFESSIONAL OFFICE BUILDING IS OFFERING THE WEST WING FOR LEASE. IDEAL FOR LAWYERS, PROFESSIONAL OFFICE, DOCTORS ETC. THE 1650 SQUARE FEET OFFERED AT $3,500.00 PER MONTH PLUS HST INCLUDES ALL UTILITIES AND COMMON AREA FEES. LOCATED JUST ONE BLOCK FROM TALBOT STREET, THIS UNIT OFFERS PLENTY OF ON-SITE PARKING AS WELL. IT COULD BE DIVIDED INTO 2 UNITS SHOULD YOU BE LOOKING FOR A SMALL SPACE. THE SEPARATED UNITS WOULD BE APPROXIMATLEY 500 SQUARE FEET AND 800 SQUARE FEET WITH A COMMON ENTRANCE AND COMMON MALE AND FEMALE WASHROOMS. THE INDIVIDUAL OFFICE OFFER PLENTY OF NATURAL WOODWORK AND SHELVING. THE SPACE HAS NOT BEEN OFFERED IN OVER 20 YEARS. DO NOT MISS OUT. CENTRAL RECEPTION AND WAITING ROOM AREA DURING REGULAR BUSINESS HOURS COULD ALSO BE AVAILABLE AT AN AGREED UPON PRICE. (id:46638)
Royal LePage Triland Realty
6 Pearl Street W
St. Thomas, Ontario
1.4 acre residential site in the heart of St. Thomas with re-development potential. Includes 970 sq ft 2 bedroom, 1 bathroom home and two bay multi-use workshop (30' x 40' with 14' clear and 30' x 60' with 16' clear) and located at the end of a dead end street. House and shop are in need of some repairs. Property backs onto St. Thomas Soccer Club Athletic Park green space and adjacent to multi-residential. Zoned R4, permitted uses include single detached dwelling, semi-detached dwelling, duplex dwelling, triplex dwelling, townhouse dwelling, apartment dwelling and many more. Enjoy a quiet home on a large lot, or redevelop into a large multi-family property. Site being sold on an "as is, where is" basis with no representations or warranties. Contents on site not in listed in exclusions are included in sale and are the responsibility of the Buyer to remove. (id:46638)
A Team London
9776 Tower Road
St. Thomas, Ontario
Tucked away on a quiet dead-end street, this charming home sits on a spacious 0.59-acre lot and offers a quiet rural setting, with quick access all the amenities St.Thomas has to offer. The property features a 24' x 30' work shop with a paved driveway leading directly to it, perfect for hobbyists or extra storage. A 1.5-car attached garage adds convenience, while the inviting covered front porch welcomes you into a warm living room at the front of the home. The open-concept kitchen and dining area provide direct access to the expansive backyard, ideal for entertaining. Three main-floor bedrooms share a beautifully updated 4-piece bathroom. The finished lower level boasts a cozy electric fireplace in the large family room, a dedicated office space, and abundant storage, making this a perfect home for growing families or retirees looking for one floor living. All appliances are included along with a Generac generator for peace of mind. ** This is a linked property.** (id:46638)
Century 21 First Canadian Corp
104 Westlake Drive
St. Thomas, Ontario
Welcome to your dream home! This beautiful 3-bedroom, 2.5-bathroom home is only 12 years old and full of charm. From the moment you walk in, you'll feel the pride of ownership throughout. The open-concept main floor features a cozy living room with a gas fireplace perfect for relaxing evenings. The kitchen, is equipped with stainless steel appliances, flows seamlessly into the dining area, making it ideal for entertaining. Convenient main floor laundry is an added bonus. Upstairs, you'll find spacious bedrooms designed for comfort and restful nights. The basement offers ample space and is already framed for a large rec room. It also features legal-sized windows perfect for adding a fourth bedroom with rough in for 4th bathroom as well. Step outside to enjoy the double-wide concrete driveway, concrete walkways, Gemstone lighting system and a backyard oasis featuring a stunning kidney-shaped, saltwater, heated pool ideal for summer fun! There are so many reasons to fall in love with this home. Don't miss your chance to book your showing today! (id:46638)
Elgin Realty Limited
19 Harvest Court
St. Thomas, Ontario
Your place to call home-enjoy this custom brick bungalow located on a quiet dead end cul-de -sac .Ready for move in with a brand new kitchen (maple cabinets 2024),5 appliances,open concept to great room leading to a spacious patio deck and landscaped yard. Beautiful one year old maple cabinets with quartz countertop.The 1.5 car garage provides inside home access.Finished basement has potential for inlaw suite with kitchenette already installed and waiting for final finishing.New furnace 2024 and natural gas hookup for BBQ. Very near Mitchell Hepburn school and quick access out of town. (id:46638)
Universal Corporation Of Canada (Realty) Ltd.
2 Cherry Blossom Lane
St. Thomas, Ontario
Immaculate 3 bedroom, 2 bathroom bungalow on a quiet cul-de-sac in a desirable, family-friendly neighbourhood. This beautifully maintained home features a bright open-concept layout, vaulted ceilings, hardwood flooring, Hunter Douglas blinds, and extensive upgrades. The spacious living area includes a gas fireplace with a porcelain facade, the kitchen offers granite countertops, soft-close cabinetry, upgraded uppers, island seating for six (stools included), and newer stainless steel appliances including a double oven. A dedicated dining area just off the kitchen offers a practical space for daily meals or special occasions. It flows seamlessly from the kitchen, making it ideal for casual family dinners or entertaining guests. The primary suite is a private retreat with walk-in closet, linen cupboard, and a spa-like 3 piece bathroom with walk-in shower, quartz vanity, heated porcelain floors, and heated towel rack. The main floor laundry with newer appliances offers potential to convert into a 2-piece bath, with a second laundry in lower level. The fully finished basement features upgraded laminate flooring, a spacious family/TV room with a custom wall unit, recessed 50' Napoleon electric fireplace, and a 50" Sony TV (included), along with a 4-piece bathroom boasting a quartz vanity and heated floors. A separate exercise room offers great flexibility, perfect for a playroom, hobby space, or bonus area. Enjoy the fully fenced backyard with tumble stone patio, paving stone walkway, gazebo, shed, and underground drainage to the street. Additional features include newer carpet in bedrooms, gas BBQ hookup, newer windows and patio door, two gated entries, newer front entrance, and a front porch with railing and privacy blind. Mechanical updates: tankless water heater (2023), furnace with humidity control (2023), ERV system (2022), monitored alarm, and annually treated driveway. A turnkey gem in a peaceful and convenient location. (id:46638)
RE/MAX Centre City Realty Inc.
2 - 184 Sunset Drive S
St. Thomas, Ontario
High Exposure Office or Retail Location. Tenant responsible for Cable, Phone and Internet. (id:46638)
Century 21 Heritage House Ltd
62 Talbot Street
St. Thomas, Ontario
Rare 7-Unit Investment Opportunity in Prime St. Thomas Location. This one-of-a-kind two-storey six-plex features all 2-bedroom units, plus a separate bachelor apartment in the basement for a possible total of 7 rental units and 7 bathrooms. One 2-bedroom unit can easily convert to a 3-bedroom ( including the bachelor pad as a bedroom) , offering additional income flexibility.Built in 1870 and extensively renovated in 2003, and four modern units added at the rear, along with the garage. The building exterior was stripped and professionally refinished in brick. Interior upgrades include tile flooring in all units, granite countertops, and jetted tubs in six units. Unit 1 features a high-end kitchen with plywood boxes and maple doors, and Unit 2 includes three skylights for added natural light.Enjoy efficient gas radiant heat, with wall-mounted units and 7 owned water heaters (4 recently replaced). Coin laundry is available on-site (machines replaced 3-4 years ago). All windows and entry doors are newer, and a metal roof was installed within the past 7 years on both the main building and the detached garage. The property backs onto the Elevated Park and sits next to the iconic Jumbo the Elephant, a popular landmark and tourist destination. There is parking for 9 vehicles, plus additional overnight parking across the street.A 600 sq ft garage includes 4 large storage units (1 allocated for tenant use). This turnkey investment offers strong income, low maintenance, and excellent visibility in a high-demand area. 2 units, plus the bachelor will be vacant for the new owner.,perfect opportunity to set new market rents. Financials available on request (id:46638)
Elgin Realty Limited
70 Stokes Road
St. Thomas, Ontario
This 12-unit apartment building is located directly across from the Elgin Mall. Some units have been completely updated with granite countertops, stainless steel appliances, dishwashers, and microwave ovens. Apartments feature balconies and are plumbed for washers and dryers. Each unit has a separate hydro meter. The complex is in excellent condition. (id:46638)
Royal LePage Triland Realty
12 Chester Street
St. Thomas, Ontario
Welcome to 12 Chester Street, a rare and inspiring property in the heart of St. Thomas. Originally built in 1890 as a church, this unique structure blends historic charm with the flexibility and space todays buyers and investors are seeking. Spanning approximately 2,192 square feet on the main and 1700 on the lower levels, the building offers nearly 3900 square feet of total living space. The main floor features a large great room with soaring ceilings and abundant natural light, a welcoming foyer, two 2-piece bathrooms, and a spacious office ideal for remote work or creative use. The lower level is fully equipped for residential living, with a full eat-in kitchen, dining area, living space, primary bathroom, laundry room, and bedroom quarters. Its a comfortable layout that suits a variety of living or rental scenarios. Zoned R3, this property presents exciting potential for conversion into a triplex. There is also a possibility for the construction of a large garage with an additional dwelling unit above offering further options for added living space or rental income, and parking for 10 cars. Set on just over half an acre and located close to local amenities, parks, and schools, this property combines historic character with modern opportunity. Whether you're looking to invest, redevelop, or settle into a truly one-of-a-kind space, 12 Chester Street offers a canvas full of possibility. Explore the potential! This is a property that invites your imagination. Roof replaced 2023 (id:46638)
RE/MAX Centre City Realty Inc.
66 St Catharine Street
St. Thomas, Ontario
Great opportunity! This 2 BR, 1.5 bath home sits on a corner lot close to downtown. Main floor has a pc bath/laundry room, eat-in kitchen, dining room with gas fireplace and living room. Upstairs has 2 BR (used to be 3 BR) and a 4 pc bath. Basement offers plenty of storage space and space to have a work shop. 200 amp breaker panel was installed in 2024. With some updating this property will make a great first home or investment property. Quick closing is available. (id:46638)
Century 21 First Canadian Corp.
Century 21 First Canadian Corp
24 Maple Street
St. Thomas, Ontario
Charming and well-maintained 1 1/2 storey brick home nestled on a quiet, tree-lined street. The main floor offers a spacious living room, formal dining area, an updated kitchen, and a 4-piece bathroom. Upstairs, you'll find two comfortable bedrooms and another full 4-piece bath. The finished basement includes a cozy rec room with a gas fireplace, perfect for relaxing. Step onto the welcoming covered front porch to enjoy the shade or soak up the sun on the wraparound rear deck. The fenced backyard includes two storage sheds for added convenience. This home comes complete with five appliances. Fresh, neutral décor throughout --- truly move-in ready. An ideal choice for first-time buyers, couples, or young families. (id:46638)
Elgin Realty Limited
304 - 69 Curtis Street E
St. Thomas, Ontario
Welcome to 69 Curtis Street. This two year old building is centrally located, on a bus route, close to downtown for shopping, grocery store and parks. Heat, Hydro, Water A/C, and parking are included in the lease. The Kitchen includes stainless steel refrigerator, stove, dishwasher, mico wave and quartz counter tops. This Unit is Barrier free and has a Bedroom, Livingroom and modern circulating fans. This Building offers an elevator, controlled entrance with video monitoring, on site management, laundry, additional storage and parking available. RENTAL APPLICATIONS MUST be completed PRIOR TO ALL SHOWINGS. (id:46638)
Century 21 Heritage House Ltd
2 Northwood Place
St. Thomas, Ontario
Looking for something with easy access to London, 401, lots of Parks and trails? This home is for you. Quiet area on a cul de sac and ravine lot. This home has a gorgeous kitchen, with loads of newer white cabinets. Open concept main floor with a dining room large enough for that huge dining table to entertain on. There is a very generous family room with a large playroom or office area (could be a 4th bedroom if needed). There is a great man cave on the lower level, great for gaming or a theater room, the possibilities are endless. Gas furnace, central air and on demand water heater are only a couple years old. Dont miss this private oasis to call your own. (id:46638)
Royal LePage Results Realty
2 - 116 Fairview Avenue
St. Thomas, Ontario
Welcome to Unit 2 in this brand new, professionally built 4-unit townhouse complex on Fairview Avenue in St. Thomas. This beautifully designed 3-bedroom, 2.5-bathroom home offers the perfect blend of modern living, comfort, and convenience. Step into a bright and open-concept main floor featuring a contemporary kitchen with brand new stainless steel appliances, stylish finishes, and spacious living and dining areas perfect for both entertaining and everyday living. Upstairs, the generous layout continues with a primary bedroom offering a private ensuite and walk-in closet, along with two additional bedrooms and a full bath. As a brand new unit, everything is fresh, clean, and move-in ready just bring your belongings and settle in. Conveniently located close to schools, parks, shopping, and just a short drive to London and Highway 401, this home is ideal for commuters, young families, or working professionals. Available immediately don't miss your chance to live in a brand new home in one of St. Thomas's most convenient neighbourhoods. Book your showing today! (id:46638)
Royal LePage Triland Realty
4 - 116 Fairview Avenue
St. Thomas, Ontario
Welcome to Unit 4 a brand new, end-unit townhouse in an exclusive 4-unit development on Fairview Avenue in St. Thomas. This beautifully designed 3-bedroom, 2.5-bathroom home offers extra privacy, more natural light, and a sleek, modern layout ideal for families, professionals, or anyone looking for a fresh start. The main floor boasts an open-concept living and dining space, a bright modern kitchen with brand new appliances, and a convenient powder room. Upstairs, you'll find three well-sized bedrooms, including a primary suite with its own ensuite bathroom and walk-in closet. As an end unit, Unit 4 benefits from additional windows, fewer shared walls, and a quieter living experience. With contemporary finishes, neutral tones, and high-end craftsmanship, this home is move-in ready and built to impress. Located in a family-friendly neighbourhood close to schools, parks, shopping, and just minutes to London and Highway 401, this is a perfect place to call home. Available now experience the comfort of a brand new end-unit townhouse. Book your private showing of Unit 4 today! (id:46638)
Royal LePage Triland Realty
3 - 116 Fairview Avenue
St. Thomas, Ontario
Now available for lease Unit 3 in this stunning, brand new 4-unit townhouse development on Fairview Avenue in St. Thomas. This thoughtfully designed 3-bedroom, 2.5-bathroom home offers a modern layout with high-quality finishes and everything you need for comfortable living. Enjoy a bright and airy main floor featuring an open-concept living and dining space, a sleek kitchen with brand new appliances, and a convenient 2-piece powder room. The second floor boasts a spacious primary bedroom with a private ensuite and walk-in closet, along with two additional bedrooms and a full bathroom perfect for families, roommates, or working professionals. Everything in this home is brand new, from the floors to the appliances offering you a fresh start in a low-maintenance, energy-efficient home. Located in a quiet residential area close to schools, parks, shopping, and just minutes to London and Highway 401, this home offers the perfect balance of lifestyle and location. Move-in ready and waiting for you to schedule your private tour of Unit 3 today! (id:46638)
Royal LePage Triland Realty
28 Maple Street
St. Thomas, Ontario
Charming 3+1 bedroom home with den- 28 Maple St., St. Thomas. Welcome to 28 Maple St - a warm and inviting family home with classic character tucked away on a quiet, tree-lined street in the heart of St. Thomas. This spacious home offers 3 bedrooms on the main floor, plus a bonus den on the second level - ideal for a home office, large walk-in closet, or a creative space. Upstairs, you'll also find the primary bedroom, a private and peaceful retreat featuring a cozy fireplace and generous space, making it a standout feature of this home. The interior is bright and welcoming, with neutral finishes, wood flooring, and large windows that bring in natural light. The kitchen offers plenty of storage and workspace, while the main living area is perfect for relaxing or hosting guests. Important updates include updated electrical wiring completed in 2025, giving you peace of mind for years to come. The lower level provides a laundry room and ample storage area. Step outside to a fully fenced backyard perfect for kids, pets, or weekend gatherings. There's plenty of space for a garden, firepit, or even a future patio. A garage keeps your tools and equipment organized, protected and dry. Located close to schools, parks, shopping, the hospital and public transit, 28 Maple Street is a perfect place to call home for families, first-time buyers, or anyone looking for value and charm in a well-established neighbourhood. (id:46638)
RE/MAX Centre City Realty Inc.

